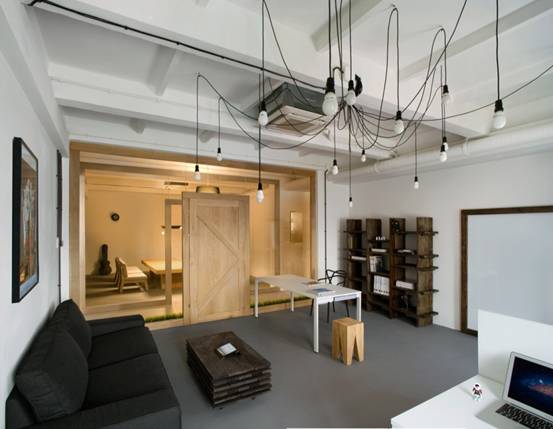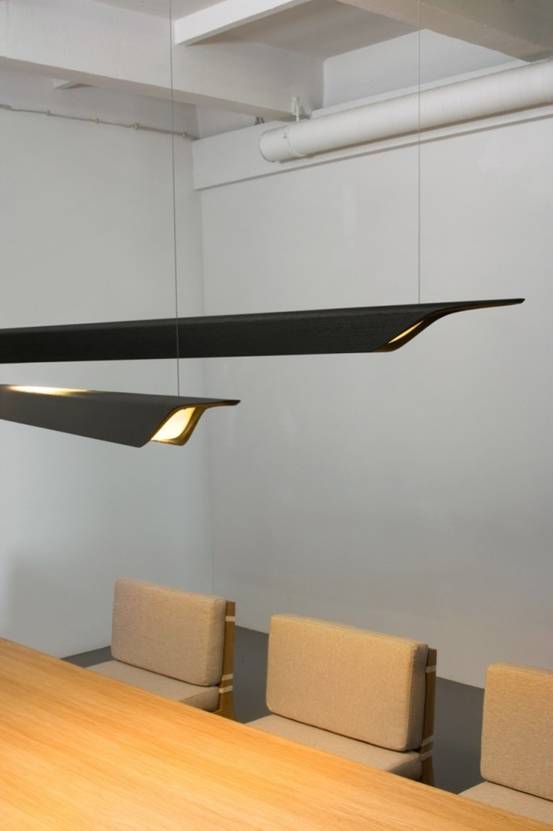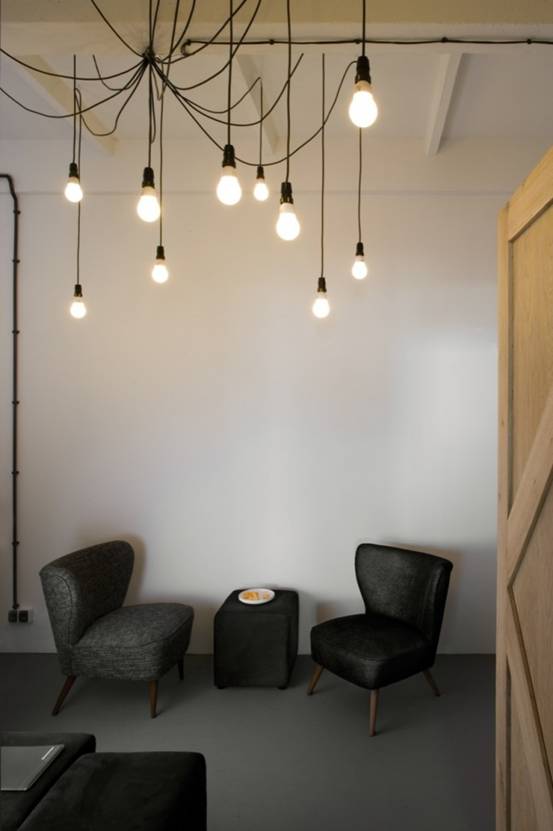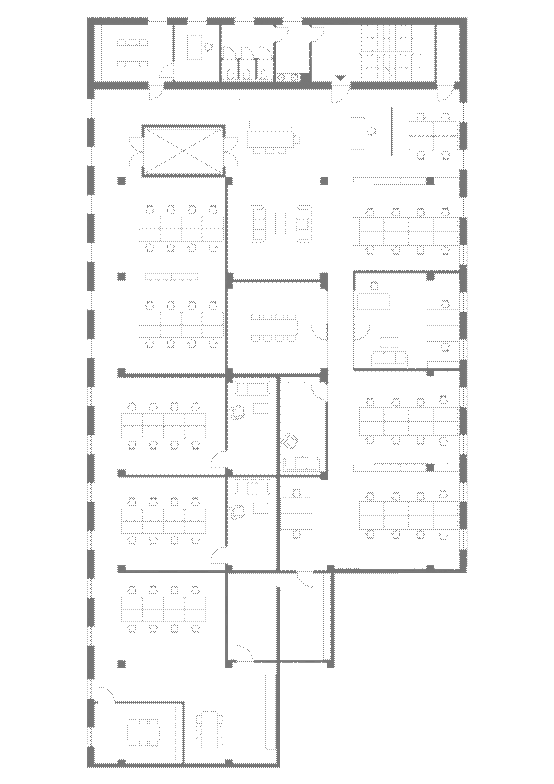建筑师:形态工作室
位置:波兰,克拉科夫
负责建筑师:Justyna Friedberg
面积:810平方米
年份:2012
摄影:Courtesy of Morpho Studio
Architects: Morpho Studio
Location: Krakow, Poland
Architect In Charge: Justyna Friedberg
Area: 810 sqm
Year: 2012
Photographs: Courtesy of Morpho Studio

在克拉科夫的Zabłocie地区的工业环境中,骄傲与荣耀互动机构的总部位于前面电缆厂的一个建筑物里。这是一个现代化的办公空间,有着一种工厂的感性气氛。这个800平方米空旷、后工业化的空间,对于形态工作室的Justyna Friedberg来说,是一种挑战。建筑师说:“我们发现,在我们掌握的情况下,这个空间是有着一些柱子的空旷大厅——我们不得不从头开始创建项目。我们标记出了几间会议室,有较小的有较大的,还有厕所及办公室。”
In the industrial setting of Kraków’s Zabłocie district, the head office of the Pride And Glory Interactive agency is situated in a building of a former cable factory. It is a modern office space with a sentimental atmosphere of a factory.800 m2 of empty, post-industrial space was quite a challenge for Justyna Friedberg of Morpho Studio. “The space we found at our disposal was an empty hall with some pillars – we had to create the project from scratch. We marked off several conference rooms, smaller and larger ones, the toilets, and the offices.” – says the architect .
投资者——同样负责设计的一家广告公司是非常苛刻的。独特的内饰使它不仅成为一个工作场所,而且是一个公司的原始标志。除了保持工厂的气氛,这是一个优先级的预热空间,为了让员工和客户感觉真的像在家一样。
The investor – an advertising agency also dealing with design, was very demanding. Unique interiors were to not only become a workplace, but also an original mark of the company. Apart from preserving the atmosphere of the factory, it was a priority to warm up the space, in order for both the employees and the clients to feel really at home.
为了实现这一目标,会议室中的木制品受到谷仓中的细节的启发,木架,接待桌和一些桌子,都是由100年的老房子拆迁后得到的木板所制成的,这幢老房子的主人是该机构的拥有者之一。人们可以在这里找到最好的、最先进的设计。Foscarini Troag灯和定制家具使次序看起来正好在矿灯盖的右边。
To achieve this, the woodwork in the conference rooms was inspired by details found in barns, and the shelves, the reception desk, and some of the tables were made of wooden boards obtained after the demolition of a 100-year-old house of one of the agency’s owners. The best, most sophisticated design can also be found here. Foscarini Troag lamps and custom furniture made to order feel great right next to mining lamp covers.
开放式的厨房是一个可以将员工聚集在一起的地方。这里,一个大的、大规模的桌子占主导地位,伴有由Philippe Starck设计的大师椅。工厂的气氛是由黑色橡胶工具灯维持着(用于Foscarini的柴油)。人们打算将小型会议室的内部,用电缆制成的特别的天花板灯装饰着。
The open kitchen is a place which brings employees together. A large, massive table reigns supreme here, accompanied by Masters Chairs designed by Philippe Starck. The factory atmosphere is maintained by black rubber Tool lamps (Diesel for Foscarini). The smaller conference room intended for internal meetings features an extraordinary ceiling lamp made of cables.
在墙上也有一点幽默。多彩的纸板鹿头凝视着员工。在会议室及董事会办公室,门被安装在玻璃墙壁里。
There is a bit of humour on the wall, too. Very colourful cardboard deer heads gaze at the workers.In the conference rooms and the directors’ offices, doors have been mounted in glass walls.
“应该让人们谈论我们的元素之一,是一个独特的内饰。人们将它设计的非常出色!与广告业相连的近1000人——包括许多我们的重要客户——在他们的Facebook简介里,发表了新内饰的照片。”骄傲与荣耀互动机构的创意总监,Dawid Szczepaniak说。
“One of the elements that were supposed to make people talk about us, was a unique interior. It worked brilliantly! Almost 1,000 people connected with the advertising industry – including many of our important clients – published the photos of the new interior on their Facebook profiles,” says Dawid Szczepaniak, creative director of Pride And Glory Interactive.



Plan 平面图
特别鸣谢翻译一组4号 李鹤 提供的翻译,译稿版权归译者所有,转载请注出明处。
|
|
专于设计,筑就未来
无论您身在何方;无论您作品规模大小;无论您是否已在设计等相关领域小有名气;无论您是否已成功求学、步入职业设计师队伍;只要你有想法、有创意、有能力,专筑网都愿为您提供一个展示自己的舞台
投稿邮箱:submit@iarch.cn 如何向专筑投稿?
