(北京)中间建筑 studio O – 建筑师 architect / 室内设计师interior designer / 办公室经理 office manager
about
based in a 250 ‘air purified’ square meters space in Cao Chang Di art district of Beijing, studio O Ltd is an art/architecture office & creative platform.
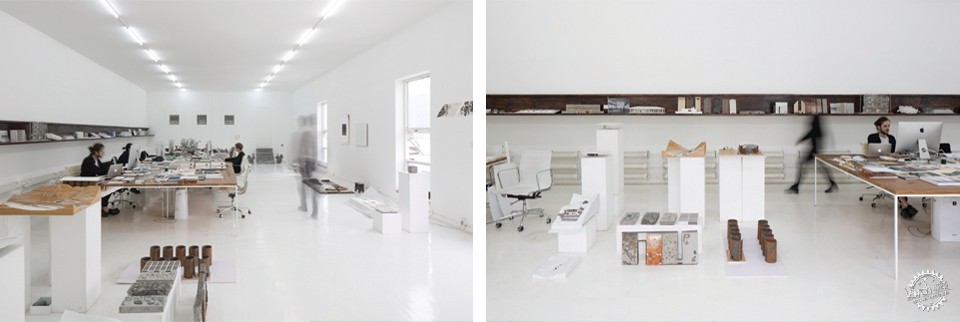
△ studio O space in Cao Chang Di (main working & exhibition space)
philosophy
studio O is an ar(t)chitecture atelier exploring a wide spectrum of creative fields such as
architecture, art, urban design, media, graphic & product design.
studio O is constantly experimenting new paths, where the approach in every project is the unique result of specific inputs, coming from different angles: cultural, environmental, material, with particular attention on preserving & emphasizing the existing beauty which constitutes an essential aspect in every intervention.
methods of work
We are in constant exploration for new methods of work/presentation that goes through graphic expressions (art collages, ‘2.5D’), physical models in all scales & materials, to stop-motion videos, we constantly collaborate with artists from different fields on our projects & vice versa.
past
Past projects range from an acupunctural intervention in the hutong area of Beijing, with a high-end boutique hotel, to three pavilions (Russia, CzechRepublic & Belarus), for the Milan World Expo.
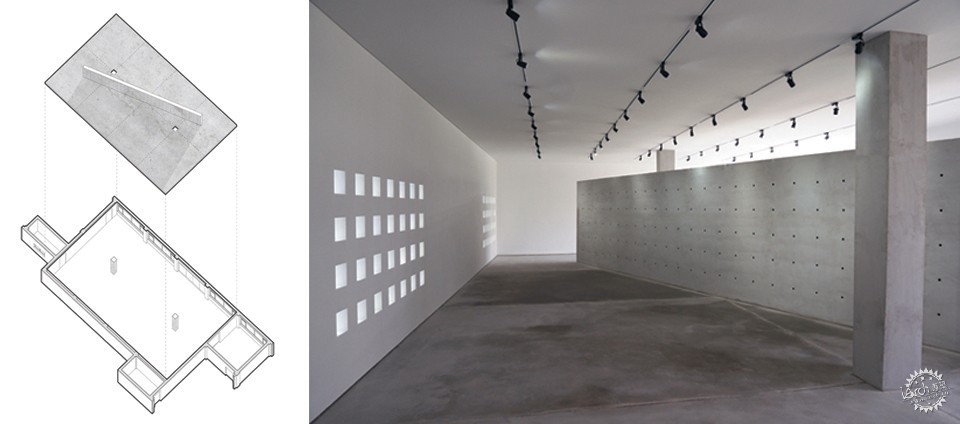
△ studio O space in Cao Chang Di Songzhuang Art Gallery(left: axonometric ‘plug-in’ view)/ studio OSongzhuang Art Gallery (right: exhibition concrete wall)
From a private art gallery in Songzhuang (art district in Beijing), through an investigation of materiality & innovative processes with the result expressed by creating exclusive art pieces in porcelain exhibited in Dashilar area for the Beijing Design Week.
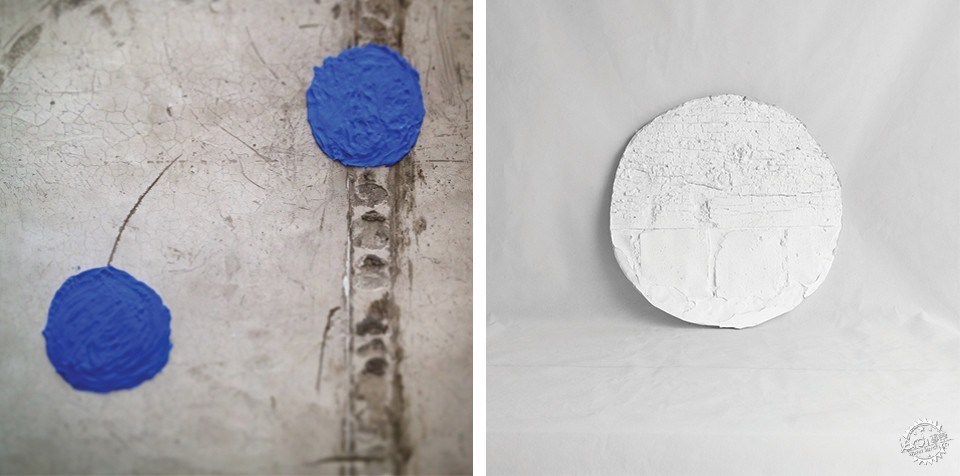
△ studio O ‘re-traced memories’ (left: blue silicone for the collection of the memories) / studio O ‘re-traced memories’ (right: collected memory ‘transferred’ to a plaster mold)
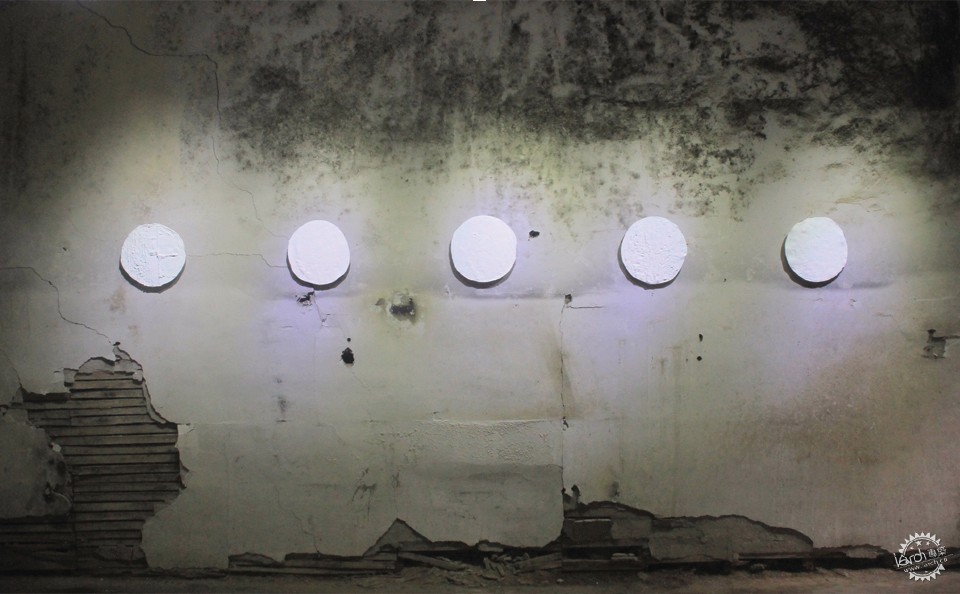
△ studio O ‘re-traced memories’ exhibition in for Beijing Design Week in Dashilar (image above of 5 porcelain art pieces, 333.33 mm diameter & 3 mm thickness)
To the assignement of renovate a dismissed industrial area of 40,000 square meters in Gaobeidian area situated ten minutes from the CBD of Beijing, & transformation of these hangars into an art/high-tech hub with an equilibrate mixture between industrial preservations together with contemporary art & architectural interventions.
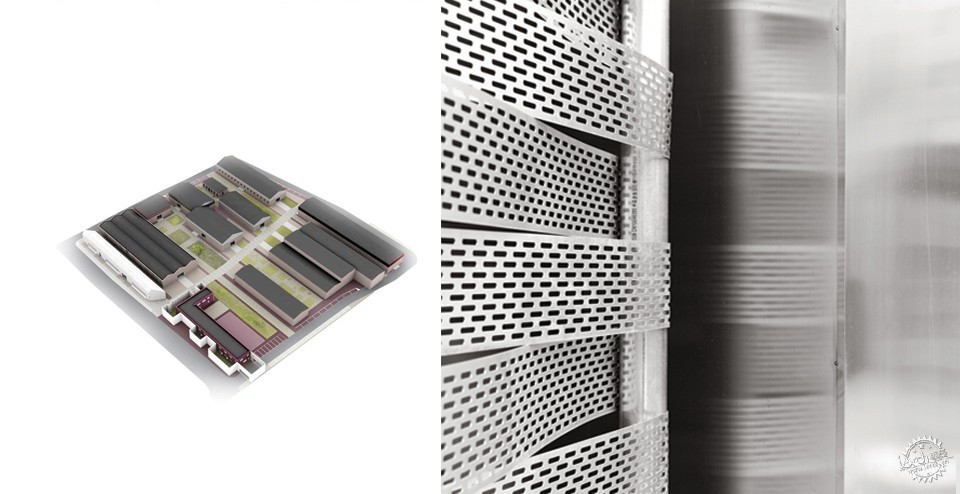
△ studio O Gaobeidian art/high-tech hub (left: 40,000 square meters masterplan ago) / studio O Gaobeidian art/high-tech hub (right: detail of an art gallery in perforated aluminum panels)

△ studio O Gaobeidian art/high-tech hub (physical model in lead, scale 1:200, made ‘in-house’)
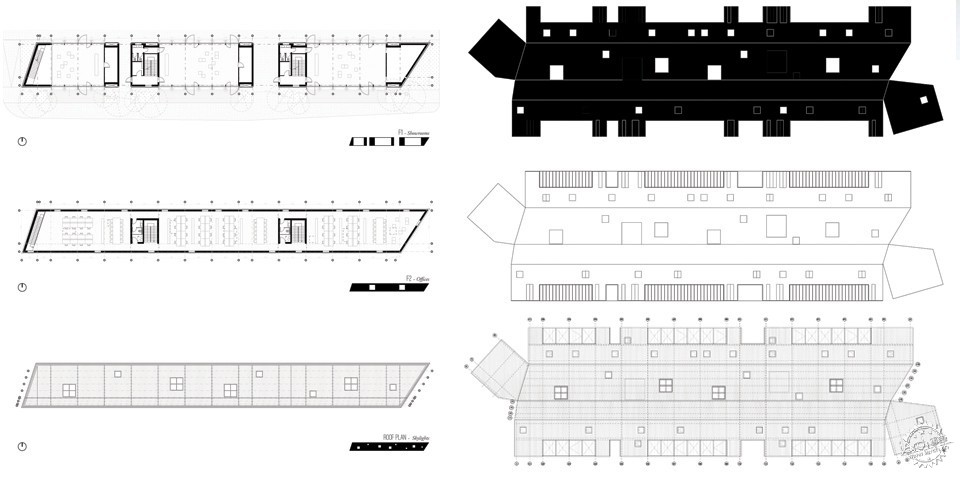
△ studio O Gaobeidian art/high-tech hub (drawings: plans & unfolded elevation)
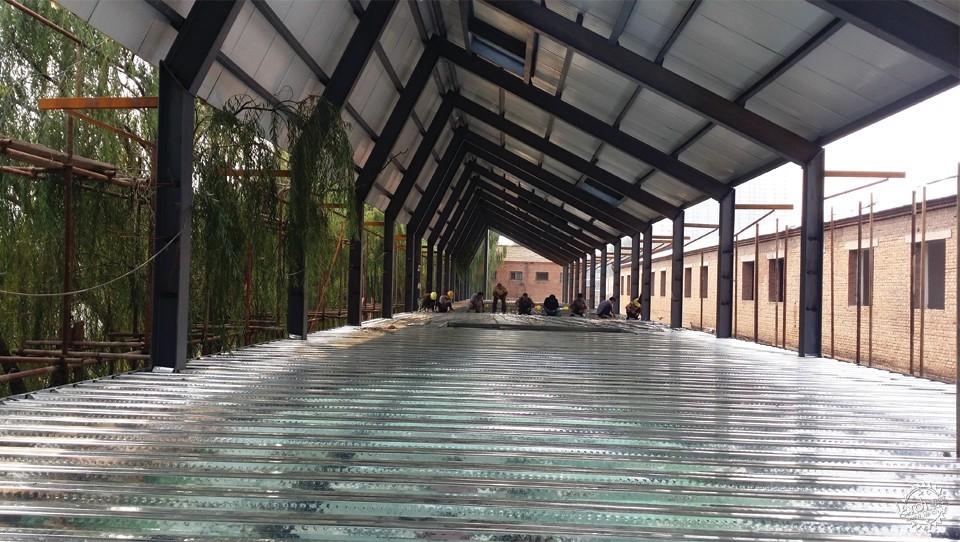
△ studio O Gaobeidian art/high-tech hub (under construction)
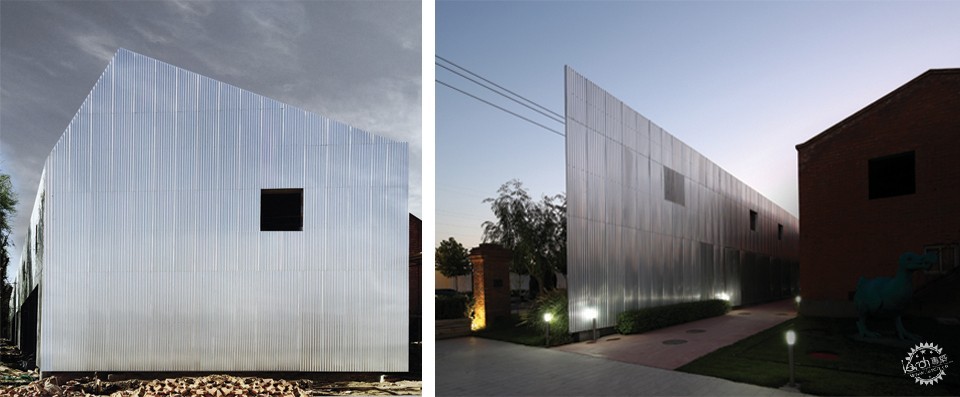
△ studio O Gaobeidian art/high-tech hub (left: the east facade in aluminum panels, day view) / studio O Gaobeidian art/high-tech hub (right: the north facade in aluminum panels, night view)
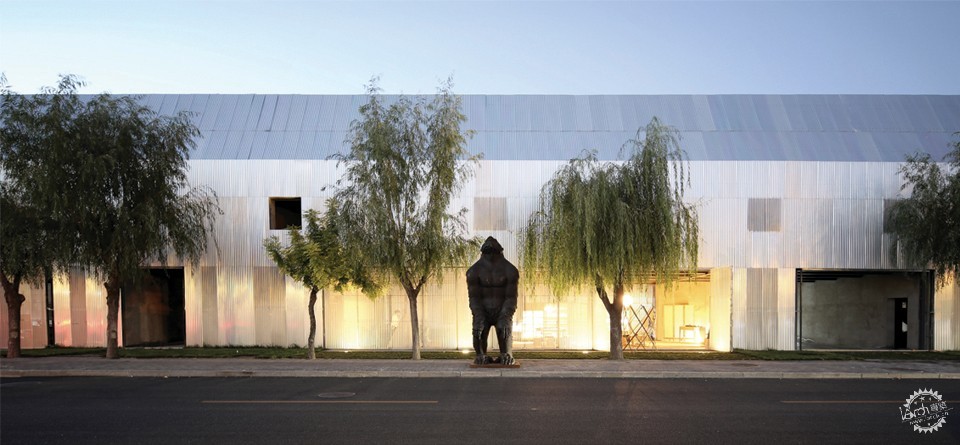
△ studio O Gaobeidian art/high-tech hub (south facade with Liu Ruo Wang art piece)
We realized various studios for artists, including the transformation of a previously green house into a living/exhibiting space in Cao Chang Di.
Started to intervene abroad with a fashion boutique for men’s wear in Paris, France.
We are curating an art/architecture exhibition oscillating between antique Chinese furnitures from different dynasties & their influences/similarities to studio O’s contemporary results.
Participated on various interventions for the Beijing Design Week in the hutong area, an art installation of 400 linear meters in a shopping mall.

△ studio O Indigo Mall Installation ‘Symphony of Blues (left: first sketch model, scale 1:200) / (center: physical model, scale 1:20) / (right: drawing: plan with the layout of various areas for designer’s exhibition)
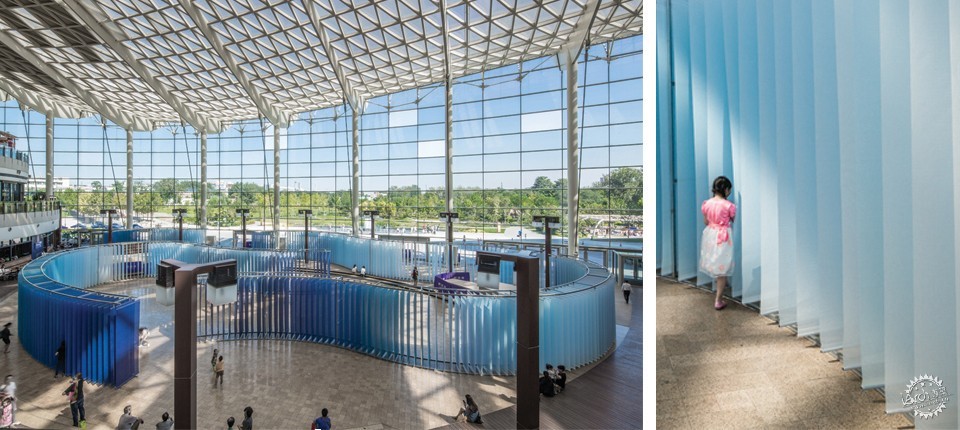
△ studio O Indigo Mall Installation ‘Symphony of Blues (left: overall view) / studio O Indigo Mall Installation ‘Symphony of Blues (right: intimate moment)

△ studio O Baitasi hutong intervention for Beijing Design Week (left: axo main intervention to replace the existing wall with a full height window) / (centered: top view of the concept model, scale 1:50 in wood & white pvc) / (right: interior exhibition space, opening event with dj & refreshments)
present & future
Soon to start construction of a 2,500 square meters boutique hotel natural resort in Mentougou (north-west of Beijing) which will include a private meditation pavilion integrated in the surrounding mountains.
We recently started construction of 1,000 square meters for the headquarters of a green energy service company in Monteriggioni (Siena Province) in Italy.

△ studio O Monteriggioni (Siena), Italy Intervention (left: existing main building from the 13th century) / (center: physical model, test for the penetration of light, no scale in concrete & plexiglas rods) / (right: drawing: graphic presentation of the roof treatment & proposed new staircase)
Currently working on several renovations & adaptations of hutong complexes by transforming them in coworking office spaces.
Under realization of a 2,500 square meters of a private villa in Ulaanbaatar, Mongolia & other projects in the Mongolian market to be added.
Up-coming commissioned works include a high-end preservation (70’s) of a private villa in Tel-Aviv, Israel, the transformation of a cliff in Mykonos, Greece with the integration of private vacation residences & landscape, an ‘urban outdoor living room’ for the up-coming Beijing Design Week & an exclusive Italian restaurant in Beijing among many others.
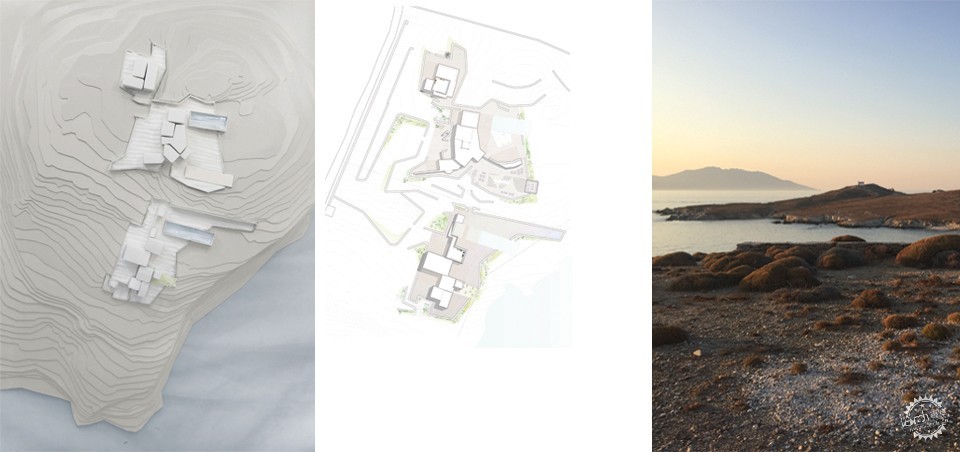
△ studio O Mykonos in Greece, private residence resort (left: concept model, scale 1:100 of the intervention, architecture & surroundning landscape) / (center: drawing, plan of the proposed concept design) / (right: on of the important panoramic views around the project)
positions:
O architect(3-4 years experience)
–good level of English
– Strong interest in construction detailing
– Construction Design, site supervision &clients direct contact
– Proficiency in 3d-modelling software (preferably Rhinoceros)
– Proficiency in CAD & Adobe programs
– Basic experience in DD & CDR
– Previous experience on construction sites is a plus
– Good skills in physical model making
O architect/interior designer(1-2 years experience)
–good level of English
– Strong graphic & design skills
– Proficiency in 3d-modelling software (preferably Rhinoceros)
– Proficiency in CAD & Adobe programs
– Basic experience in all design phases
– Good skills in physical model making
O office manager
– Native Chinese (Mandarin) speaking
– Good level of English
– Any other language is a plus
– Previous experience in an architecture or art field related activity is a big plus
– Good knowledge of Microsoft programs
– Knowledge of Adobe is a plus
– Minimal graphic skillsis a plus
– Minimum commitment: 12 months
application
If you are interested, please send your cv and portfolio (pdf max 10mb) to info@studioo.cc &/or jobs@stdudioo.cc, indicating the position that you are applying for.
website: www.studioo.cc
简历注明来自专筑网更有竞争力哦! |
|
