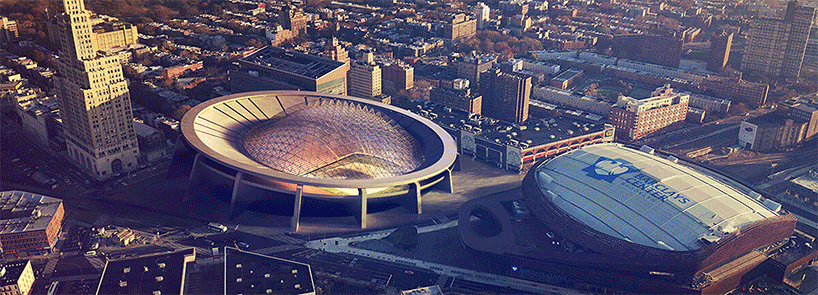
NeoMam对未建成的棒球场的设想
Neomam envisions the unbuilt baseball stadiums that could have been
由专筑网李佳琪,邢子编译
19世纪50年代,棒球热潮席卷纽约,记者们甚至为这项运动发明了“National Pastime(全国性娱乐)”这样的新词。棒球在美国历史上扮演着重要的角色,从Jackie Robinson (杰基•罗宾森)打破Brooklyn Dodgers(布鲁克林道奇队)的种族隔离政策,到2008年春季关于小联盟球员最低工资的社会政治讨论,棒球都参与其中,而棒球场是举办这项运动的体育场馆。
在Neomam与 Vivid Seats合作的最新项目中,该工作室通过渲染将七座未建成的体育场馆呈现在如今的时代背景中,想象其建成后的样子。
In the 1850s, a baseball craze swept through New York, and the term ‘National Pastime’ was coined for the sport by journalists. Baseball has been a key figure for history in the United States as well, from Jackie Robinson breaking the color boundary with the Brooklyn Dodgers, to the socio-political discussion regarding minimum wage for minor league players in spring 2018. The theaters for baseball are the stadiums that stage the events.
In Neomam’s latest project in collaboration with Vivid Seats, the studio bring seven unbuilt stadiums to life through renderings that place them in a modern context, visualizing what could have been.
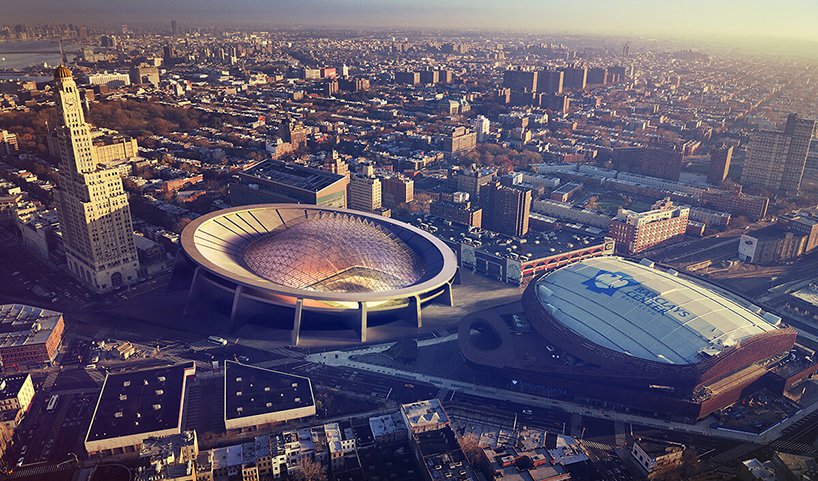
布鲁克林穹顶(布鲁克林道奇队)/Brooklyn dome (Brooklyn Dodgers)
Neomam为Vivid Seats提供的第一个渲染图,是Walter o’Malley把布鲁克林道奇队搬到洛杉矶之前的改造方案。1956年的布鲁克林穹顶方案位于大西洋和Flatbush Avenues(弗莱巴许大道)之间。这本应是世界上第一个圆顶体育场,轻质铝结构的屋顶使其可以在恶劣天气中正常使用。
The first rendering by Neomam for Vivid Seats is a transforming a proposal by Walter o’Malley before he relocated the Brooklyn Dodgers to Los angeles. The brooklyn dome proposal in 1956 was envisaged to be situated between Atlantic and Flatbush Avenues. It would have been the first domed stadium in the world, using a lightweight aluminum structure to cover the field in poor weather.
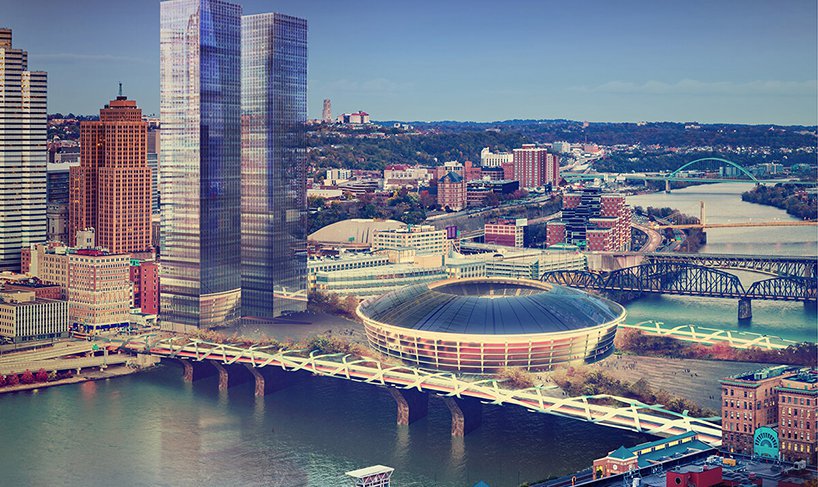
Pittsburgh(匹兹堡)体育场(匹兹堡海盗棒球队)/Pittsburgh stadium (Pirates)
几年后的1958年,Pittsburgh Pirates(匹兹堡海盗棒球队)提出了最有趣的设计之一,这是如今史密斯菲尔德大桥所在的莫农格希拉河上的一个体育场。匹兹堡体育场的方案解决了在稀薄空气中创造优质空间的问题。这一未来感十足的设计在平台的尽头有两座高塔,被设计为旅馆使用。然而,这一计划在20世纪70年代被停滞。
A couple of years later in 1958, one of the most interesting designs was proposed by the Pittsburgh Pirates, a stadium on-top of the Monongahela river where the Smithfield Bridge is today. This proposal for Pittsburgh stadium would have solved the issue of finding space in premium location by manufacturing it out of thin air. The futuristic and sleek design featured two towers at the end of the platform, intended to be hotels. However the plan was scraped in the 1970s.
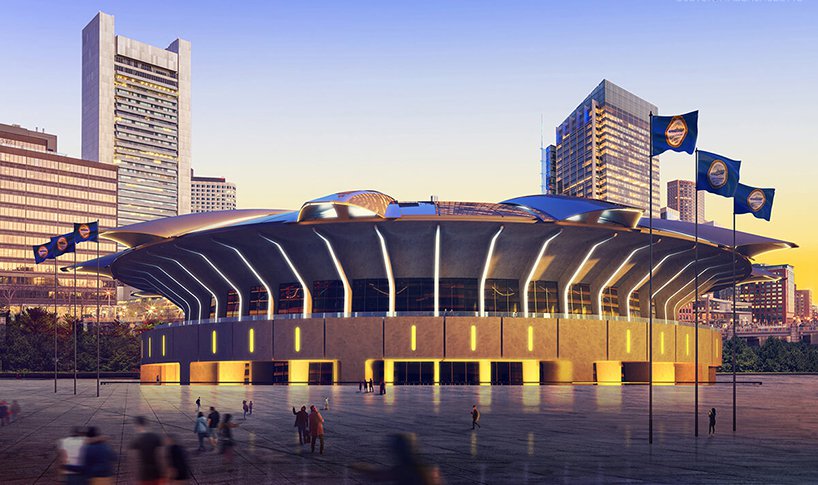
波士顿穹顶(波士顿红袜队)/Boston dome (Red Sox)
芬威公园最具标志性的体育场之一,本应被1965年为红袜队而建的波士顿穹顶球场所取代。新体育场的设计希望可以“举办棒球和足球比赛,同时提供单独的篮球、曲棍球甚至赛狗竞技场。它独特的圆顶由12个菱形可伸缩的部分组成,所有部件可以在大约20分钟内向外滑动打开。”体育场位于 I-90(90号州际公路/麻州收费公路)上。
In 1965, one of the most iconic stadiums in Fenway park would have been replaced by the Boston dome for the Red Sons. The idea was for the new stadium ‘to host baseball and football, with a separate arena for basketball, hockey and even dog racing. Its unique dome was made up of 12 diamond-shaped, retractable parts that would all slide outwards to open in about 20 minutes.’ It would be situated on I-90 (Massachusetts Turnpike).
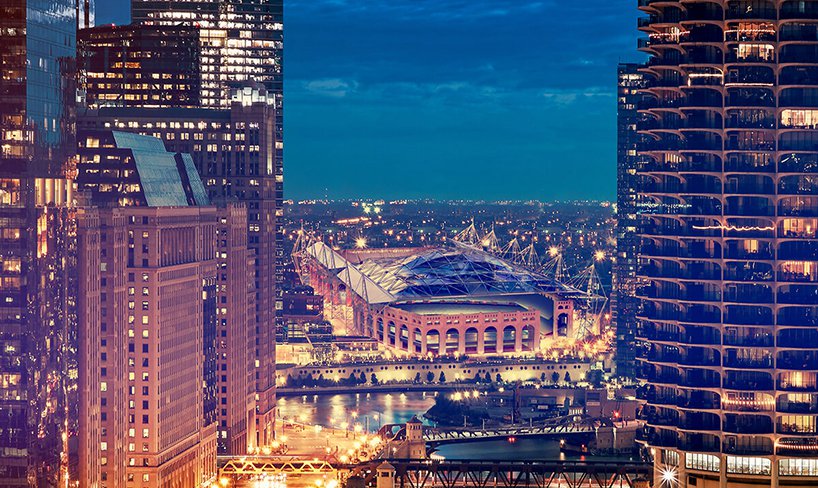
芝加哥圆顶(芝加哥白袜队)/Chicago domes (White Sox)
1985年,Skidmore, Owings & Merill公司试图把芝加哥小熊队和白袜队安置在一个体育场内,地点位于西侧的哈斯特德街。体育场以芝加哥的天际线为背景。
In 1985 the firm Skidmore, Owings & Merill wanted to house both the Chicago Bears and White Sox’s under one roof at a proposed location on Halsted Street in the west side. It would feature a backdrop of Chicago’s skyline.
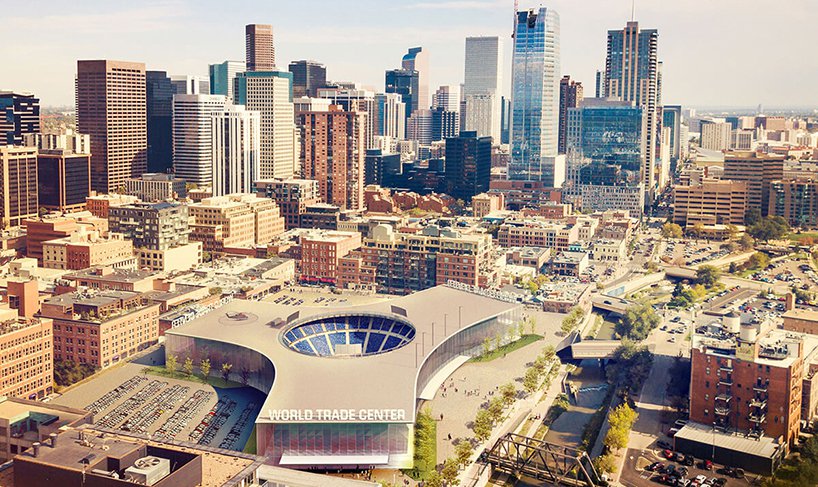
丹佛体育场(科罗拉多洛矶队)/Denver stadium (Colorado Rockies)
在距离丹佛市中心库尔斯球场几个街区的位置,Jim Conrad于1990年提出了新的MLB体育场方案,这是为科罗拉多洛矶队而设计的,名为“丹佛体育场”。特别之处在于,其形态为三个轴线从场地的圆圈中延伸出来。其中一个轴线的屋顶上有直升机停机坪,旁边有景观绿化的广场会一直延伸至正门,场地最左侧提供了停车位。
Just a few blocks from Coors field in downtown Denver, Jim Conrad proposed a new Mlb stadium in 1990 named Denver stadium for the Colorado Rockies. It had an unusual design featuring three axes running out from the circle of the field itself. The one of the axes would feature a helipad on its roof, the next a plaza with landscaping would have run up to the main entrance, with the last left for parking.
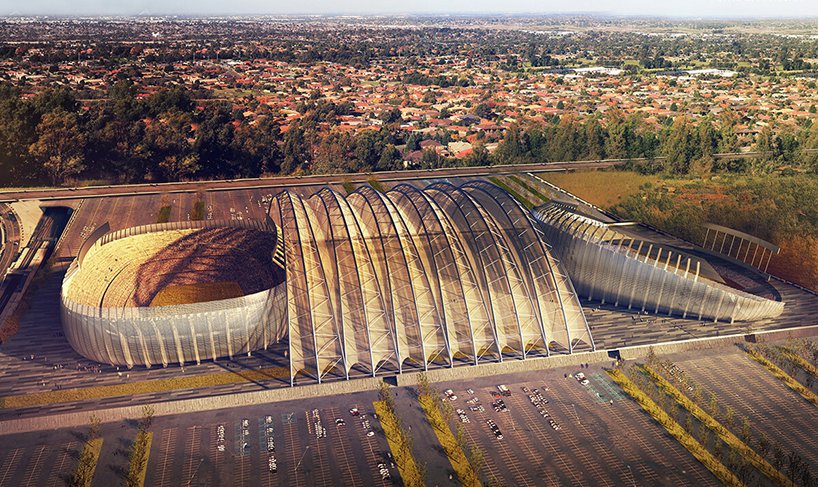
旁蒂克穹顶(底特律老虎队)/Pontiac dome (Detroit Tigers)
如今Featherstone大道所在的位置有很多不同的体育场方案。20世纪70年代,一个强有力的候选是底特律老虎队的“旁蒂克穹顶”,其屋顶有双重用途,可以让建筑在足球场和棒球场之间切换,同时在中部有一个景观绿化广场。
The site where the current Featherstone Road sits had various proposals. A strong candidest in 1970s was the ‘Pontiac dome’ for the Detroit Tigers, saw dual usage of a roof that would switch between covering a football stadium or baseball stadium, with a landscaped plaza in the middle.
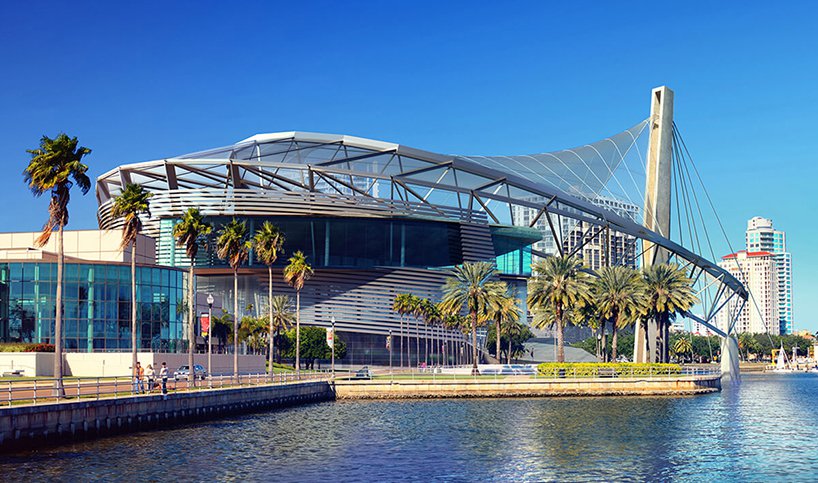
Rays棒球场(坦帕湾光芒队)/Rays Ballpark (Tampa Bay Rays)
最近一次是坦帕湾光芒队想要在2007年建造Rays棒球场。方案的亮点是轻巧、通风的设计,包括了一个帆状的可伸缩屋顶,可以俯瞰水面的开阔侧立面。这座体育场原本计划容纳3.4万名观众,原定于2012年开放,但在2008年项目被搁置。
Most recently the Tamp Bay Rays wanted to construct Rays ballpark in 2007. It featured a ‘light, airy design, with a sail-like retractable roof and an open side overlooking the water, was intended to seat 34,000 spectators.’ It was set to be opened in 2012 but it ran into funding issues was shelved in 2008.
|
|
专于设计,筑就未来
无论您身在何方;无论您作品规模大小;无论您是否已在设计等相关领域小有名气;无论您是否已成功求学、步入职业设计师队伍;只要你有想法、有创意、有能力,专筑网都愿为您提供一个展示自己的舞台
投稿邮箱:submit@iarch.cn 如何向专筑投稿?
