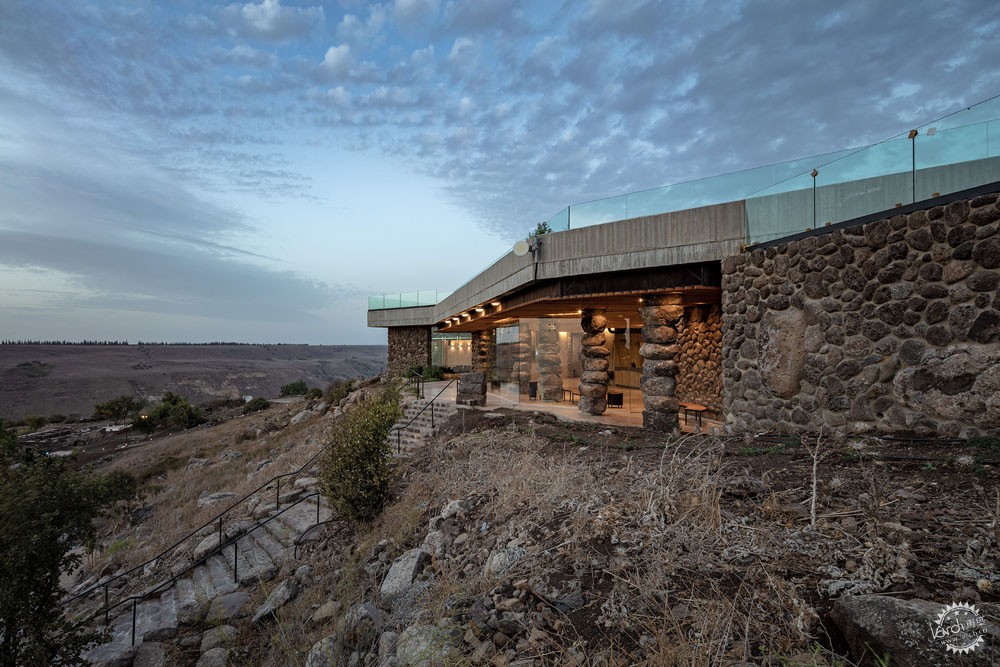
Visitors Center Ein Keshatot - Umm el-Kanatir / Raz Architects
由专筑网朱王倩,蒋晖编译
来自建筑事务所的描述。该项目是一个游客服务中心。游客可在空间内自由行走,同时,通过建筑师的设计,场地内的原始景观与建筑融为一体。火山灰烬中考古发现的遗址作为建筑的室外景观,结合轻松、柔和的室内设计,带给游客放松舒适的空间感受。游客同时也在穿越时空。建筑在拥有超过一千五百年历史的宗教场所与以色列重建国家民族特性的政治背景下,将两者进行了良好的协调。
Text description provided by the architects. It is a site of mediation. The visitor moves back and forth across spaces, between the constant evolving of bare nature and its integration within the architect’s work. Between the outdoor spectacle of the archeological site emerges out of the volcanic soil and the relaxed, soft design characterizes the facilitated indoor area. The visitor moves also across times. This site bridges over more than fifteen hundred years of historical significance. It mediates between an ancient site of religious worship and its possible interpretations within the contemporary political context of Israel’s efforts to reconstruct its national identity.
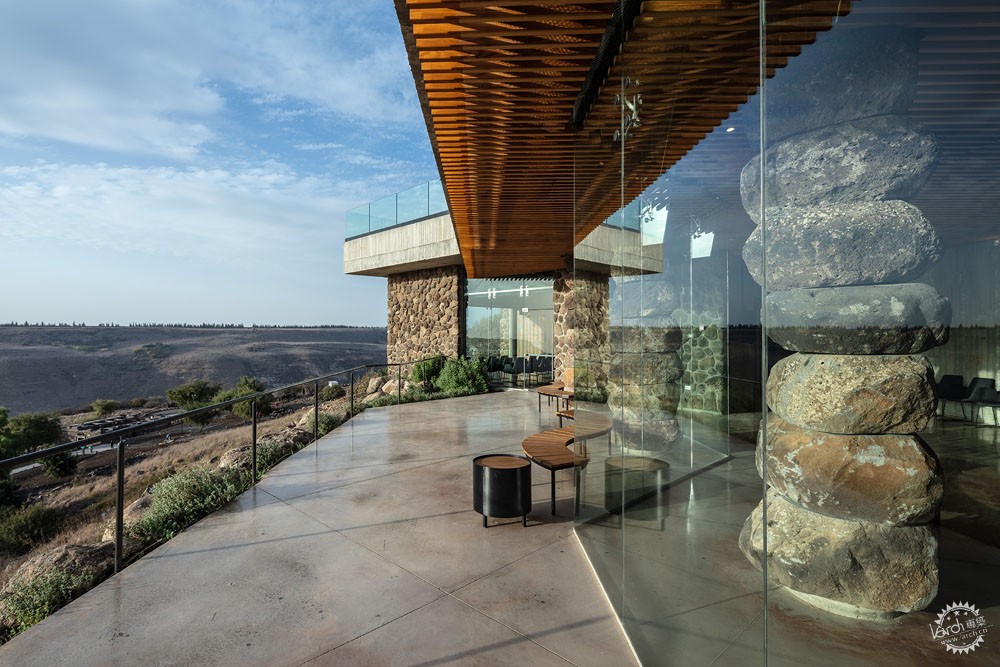
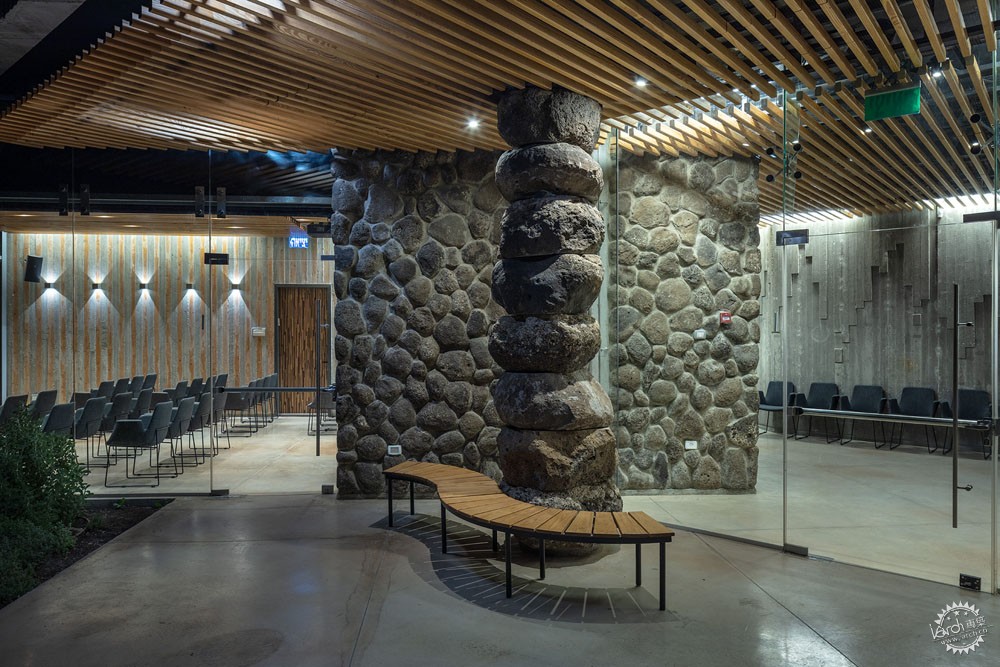
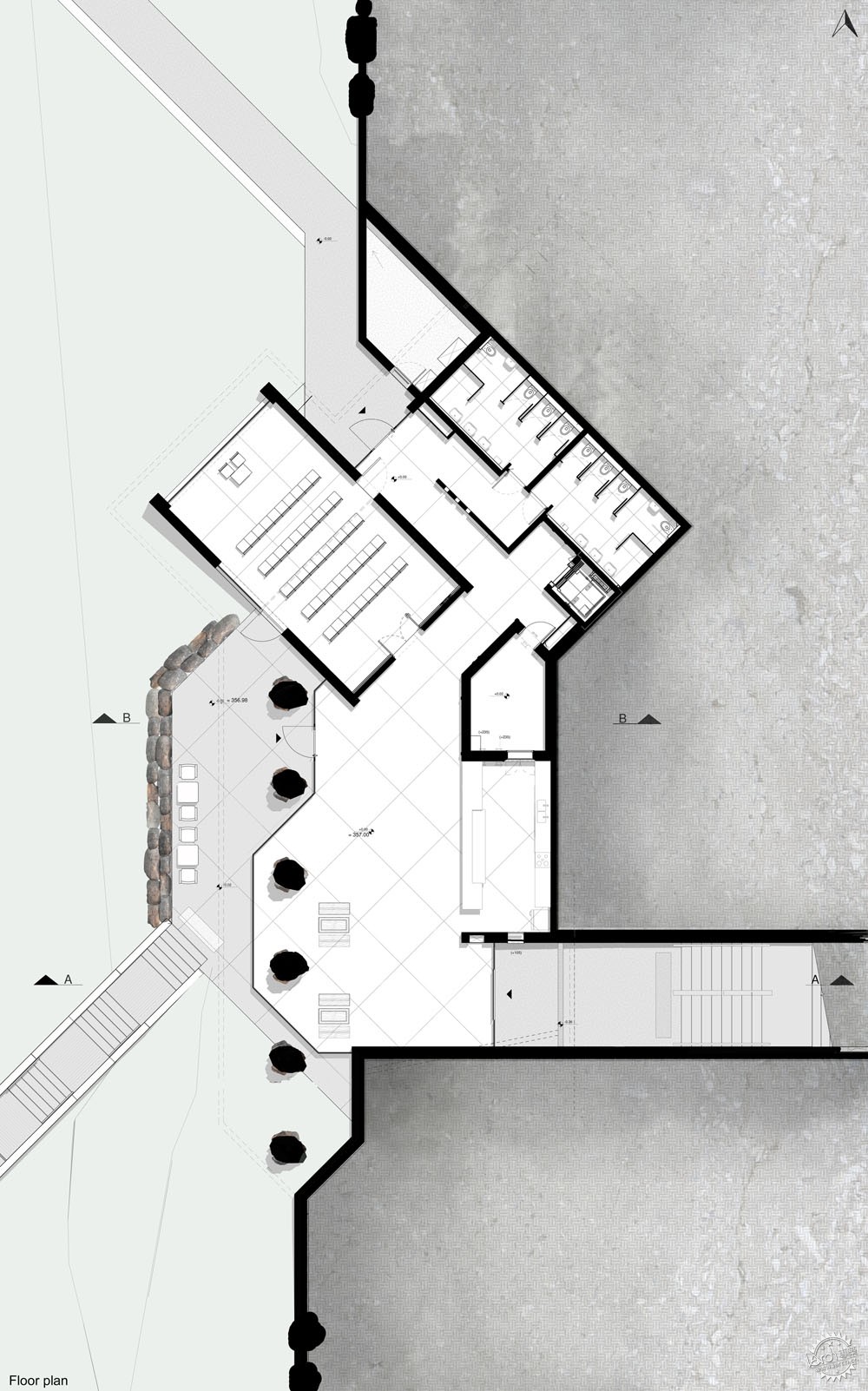
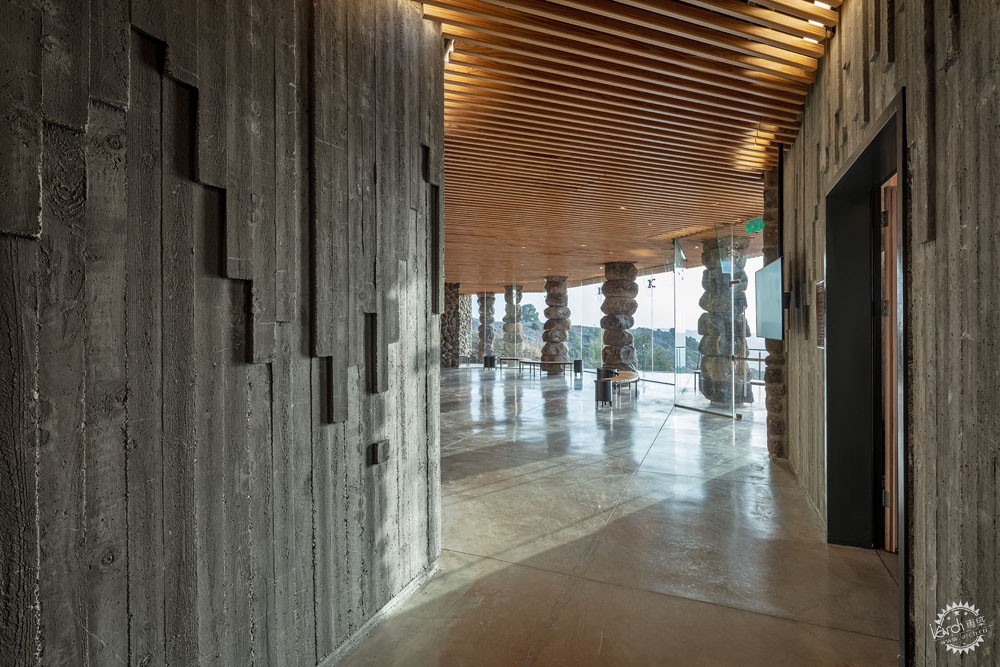
遗址内包括一个古老的犹太教堂,该教堂建于约5世纪前,749年毁于地震,近期教堂部分修缮完成。The Hebrew名为Ein Keshatot (阿拉伯语: Umm el-Kanatir) ,意思为“拱门源泉”,因为古犹太教堂后面有一股泉水从拱门下涌出。建造游客中心的想法是在场地规划的后期所提出的。为了解决游客的需求,需要在场地中设置如基地入口、游客流量控制中心、必要的服务和基地预展等功能,因此,游客中心的建设成为旅游综合系统的重要组成部分。
The archeological site includes an ancient synagogue. Estimated to be built in the 5th century - demolished by an earthquake in 749, recently partly restored. The Hebrew name Ein Keshatot (Arabic: Umm el-Kanatir) means „Arches Spring“, is after the ancient synagogue by a spring that flows out of an arched structure. The idea to build it came up in a later stage of the site’s planning. As a suitable solution for visitors needs, such as a site entrance, visitors flow control hub, necessary services, and a site preshow. Thus the building of the Visitors Center became an essential component in the touristic complex.
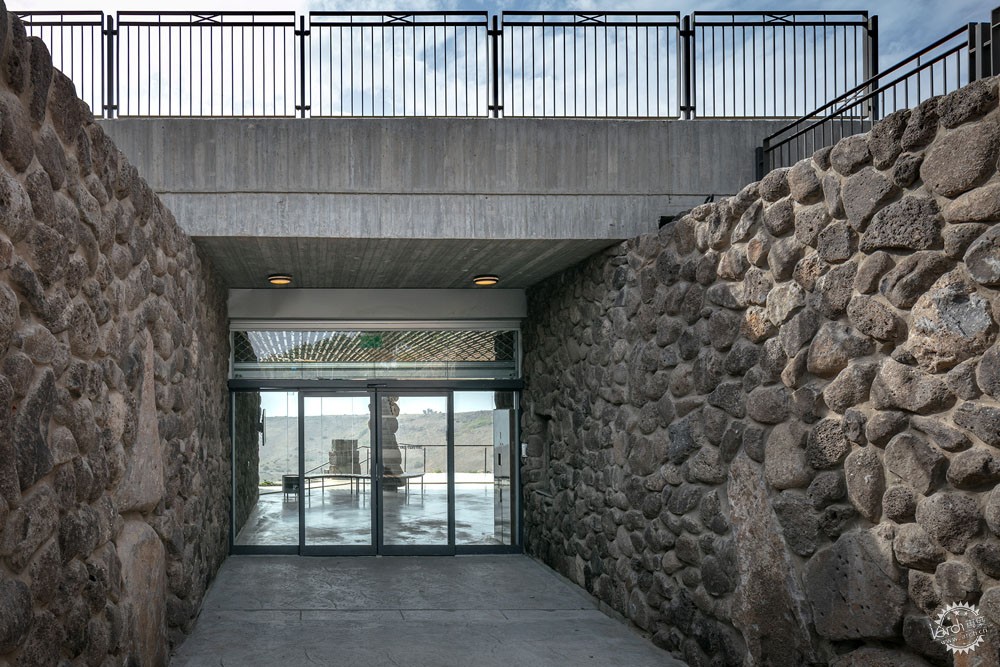
基地所处的自然野生区、特有的地形和地质、丰富的景观、历史文化和特色场所等众多元素,都需要一栋建筑将它们协调整合。在不破坏原有环境结构的前提下,建筑师通过将建筑与场地进行融合。通常情况下,建筑的设计是从平面空间的布局开始的。然而,在本次设计中设计师是从剖面的空间设计着手的。因此,新的空间以一个透明盒子的方式在地形中完美展现。建筑内部与外部环境相互融合在一起,并未影响到原有的场地环境。
The natural wild area, the topography, geology, the dramatic view, the historical story and the location of the focal points of interest, - all those required a mediational structure. The main architectural challenge was to integrate a stranger body with as little distortion as possible of the original authentic site. Usually, an architectural planning process begins with a layout plan arranges functions horizontally. However, the process here was initiated in a vertical cross-section view. The new space is thus embodied within the topography and appears with only one transparent façade towards the west. The view from within the structure, reveals all main sites without competing with the original “stars”.
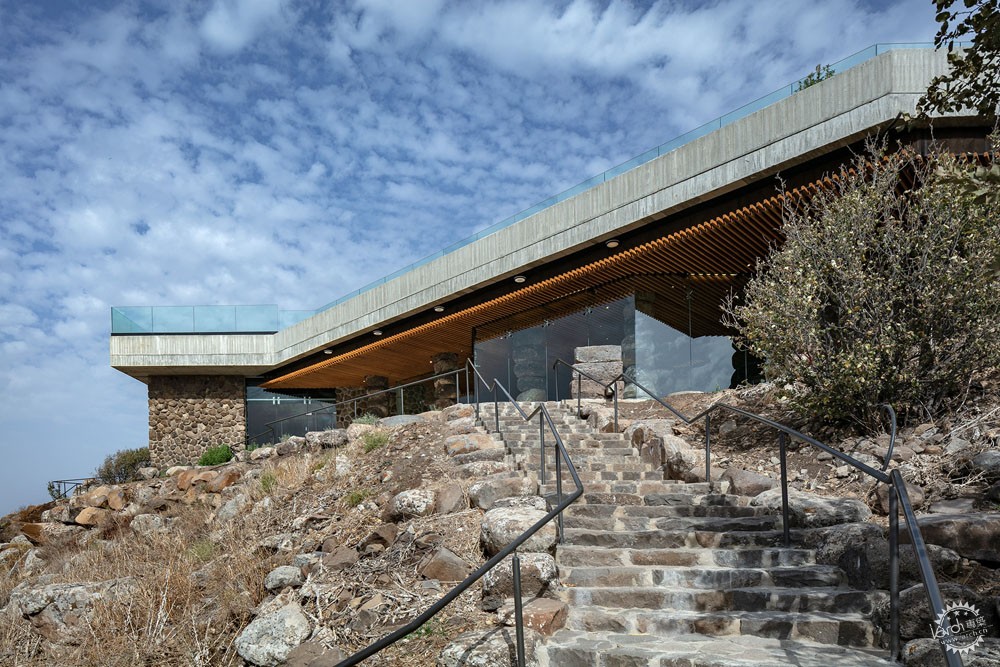
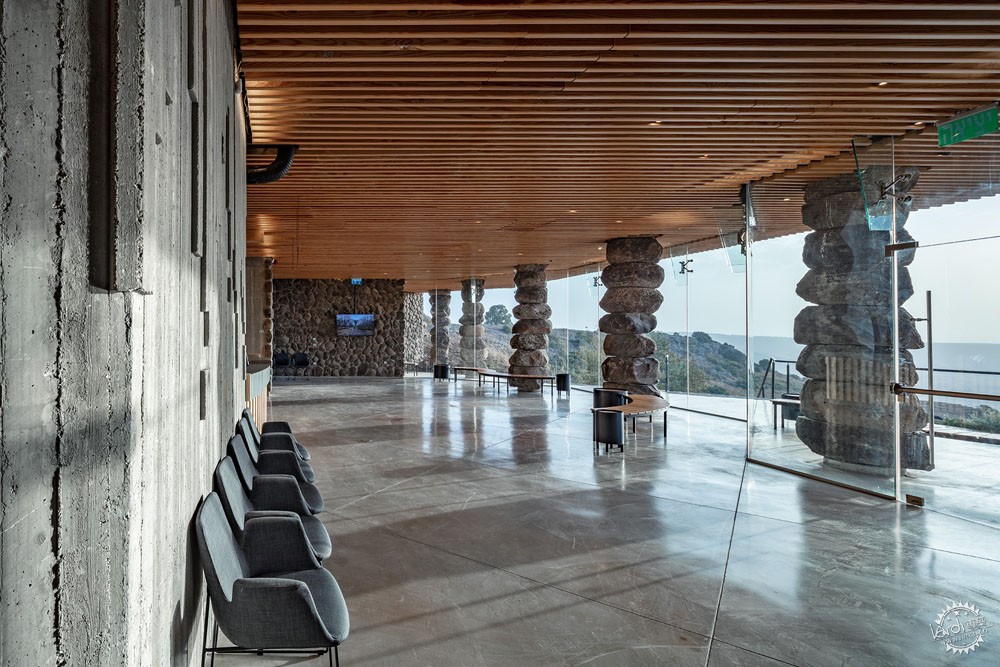
建筑西立面采用了充满趣味性的透明材质和不透明的材质,将轻盈感和厚重感结合在一起,为建筑同时带来了全景的视野和丰富的元素。建筑师通过在建筑内放置一排由当地玄武岩制成的柱子,采用一种独特的技术使这些支柱被用作可承重的结构元件。同时,建筑师通过这些柱子对空间进行了二次划分,并在室内形成了特有的取景框。游客在玄武岩石柱列间,转过身可以看到后面的玻璃墙,可以走进去并体验石柱后面的观景感。入口空间内设置了参观流线介绍,在有限的室内空间内还设有表演场所,游客可以在那里看到古老的犹太教堂和喷泉拱形遗迹。
The west facade combines playfully transparency and the opacity, lightness massiveness. It offers simultaneously a panoramic view and its framed fragmentation. It does so by placing a row of pillars made of massive, local Basalt stones. By utilizing a unique technology these pillars are serving as structural elements that support the structure. In addition, they define the space and at times frame the view. Between the row of the Basalt pillars, the visitor sees an all-glass wall turning around it, allowing access to walk and experience the view also from behind the stones frame. The entrance space offers an initial introduction for the planned tour, inconvenient indoor conditions, facilitated with an audiovisual guiding show, from where the visitor can see the ancient synagogue and the spring arched structure.
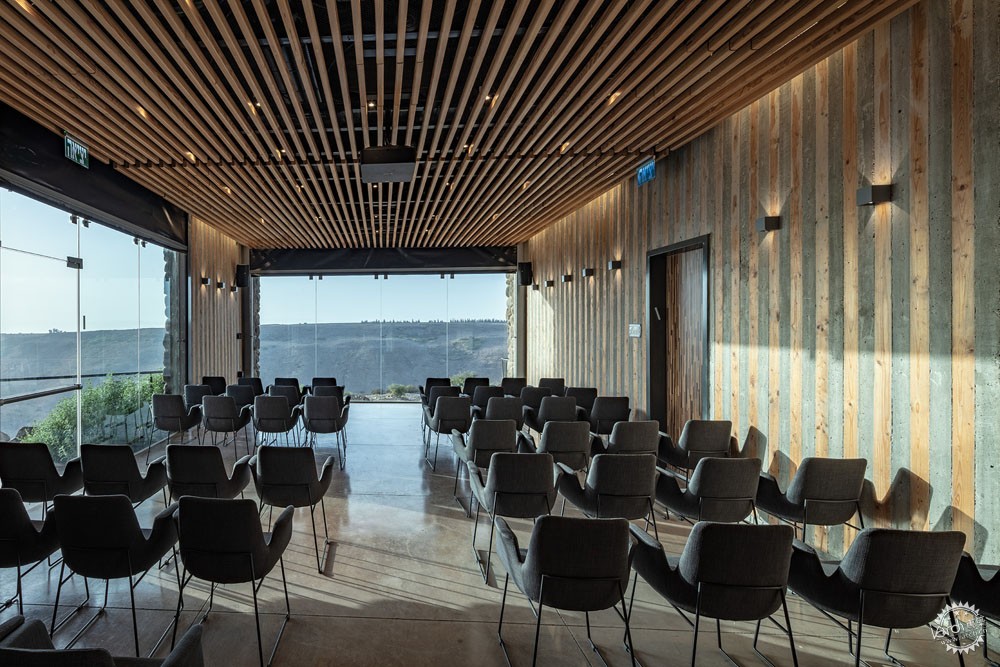

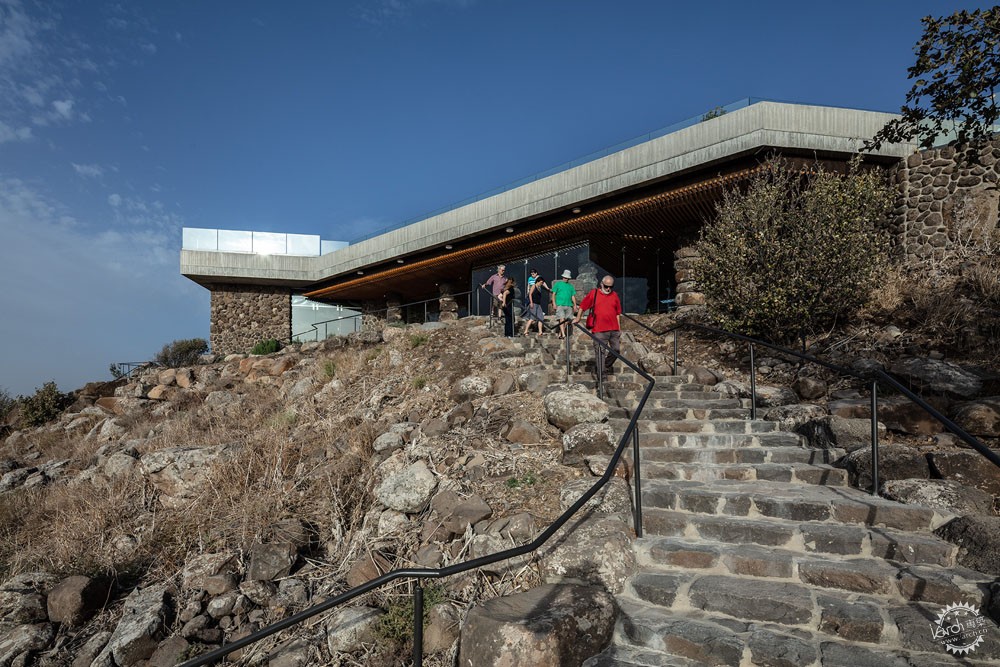
如果山上的玻璃立面让人想起了睁开的大眼睛,那么木质天花板就像它的睫毛,让柔和的阳光照进室内。所选的材料反映了设计师在自然环境下嵌入建筑的想法。裸露的混凝土、玄武岩石块、本地的钢材均很好地诠释了地方特色。为了与古遗址地块原有的特色相结合,设计师保持了这些材料的原始状态,室内采用昏暗的光线、营造孤冷和完全寂静的氛围。当游览结束时,游客可以从不同的方向进入大厅,总结和“回想”旅程的体验、享用自助餐厅、上卫生间并通过Golan Heights开放的东部视野“隧道”离开。
If the glazed facade reminds an open eye in the mountain, the wooden ceiling seems like its eyelashes that are softening the sunlight penetrates the indoor space. The chosen materials reflect the intention to embed the structure in the natural environment. Exposed concrete, Basalt stone, rustic steel, are characteristical to the area. Keeping these materials raw, with rather dimed light, in a cool and overall silent atmosphere, highlights the significance of the ancient site. The site tour starts and ends in the structure. But when completing the tour, one approaches the space from different direction to the hall to summarize and “digest” the experience, to enjoy the cafeteria, the toilets, and to leave gradually through the "tunnel" to the open East view of the Golan Heights.
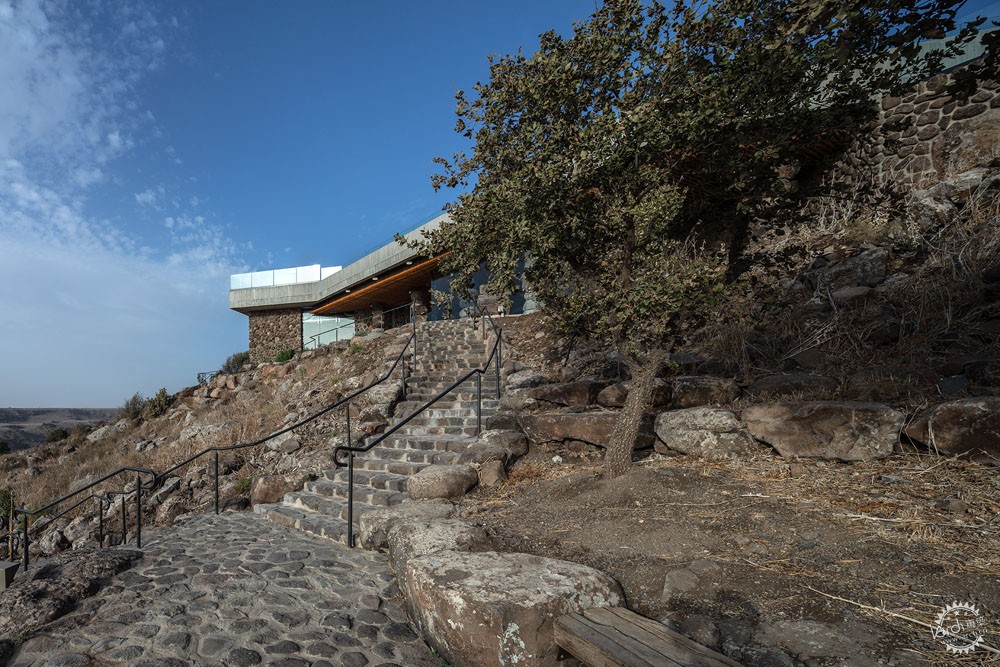
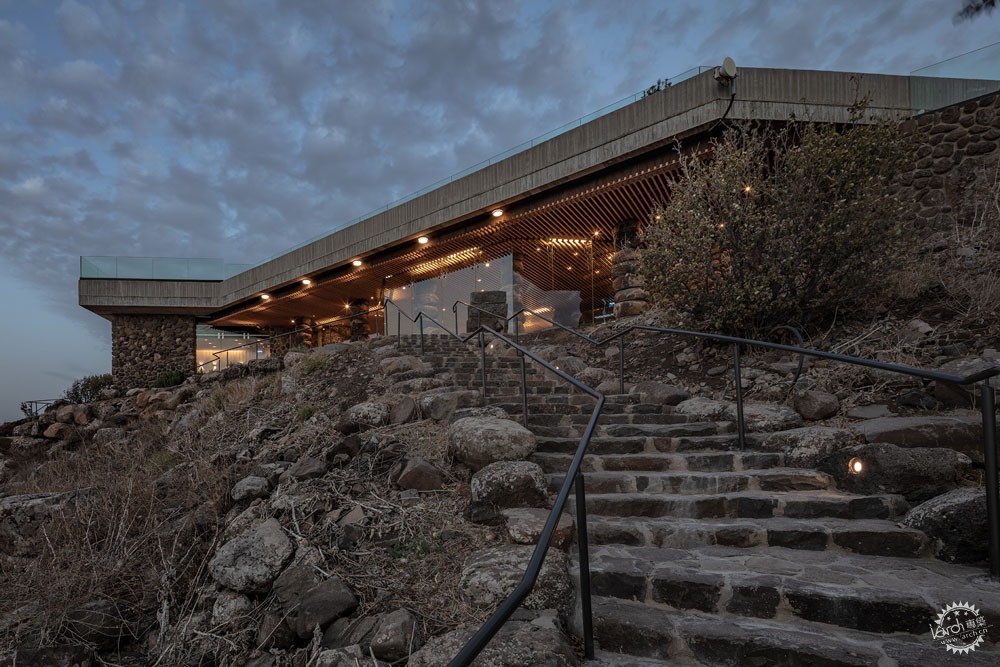

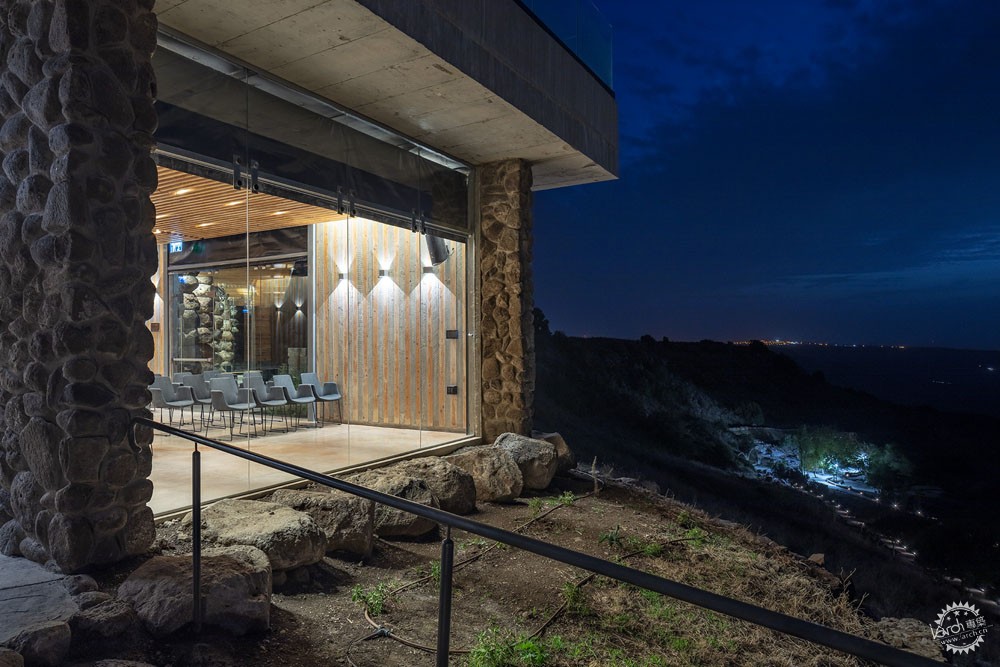
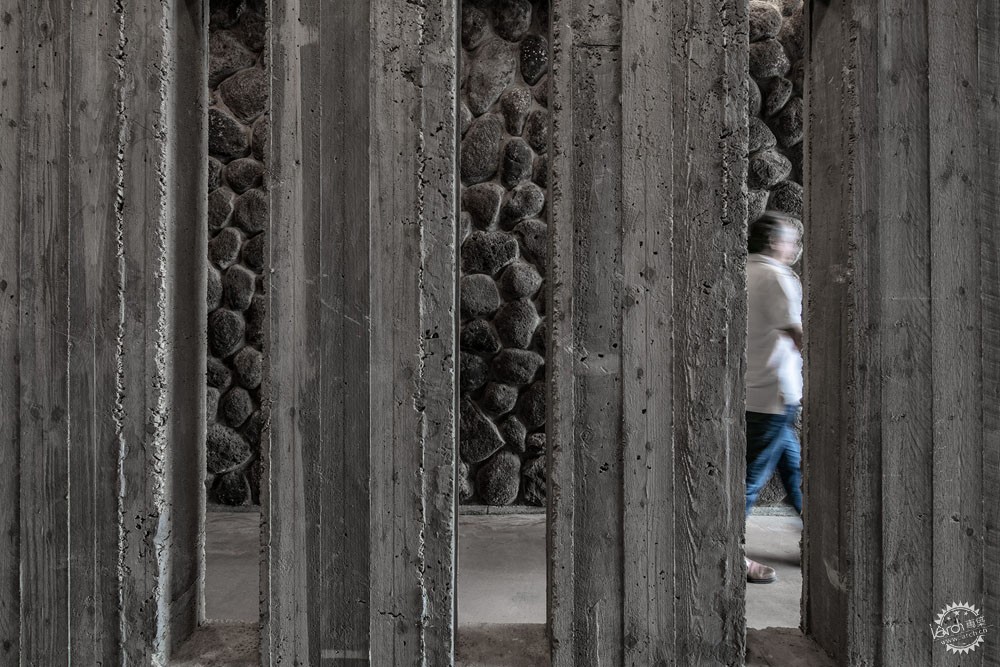
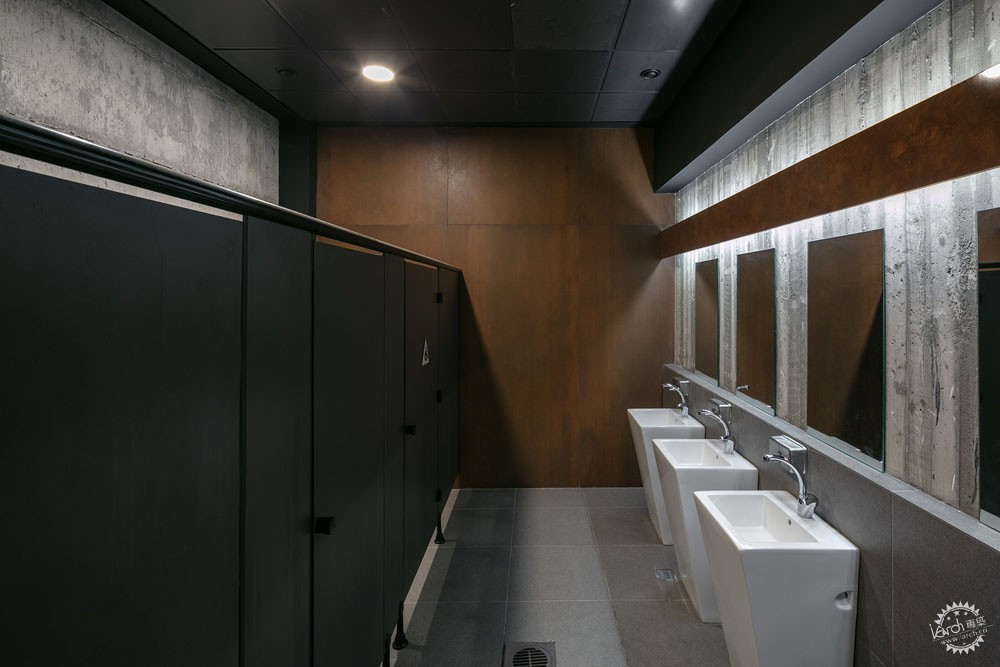

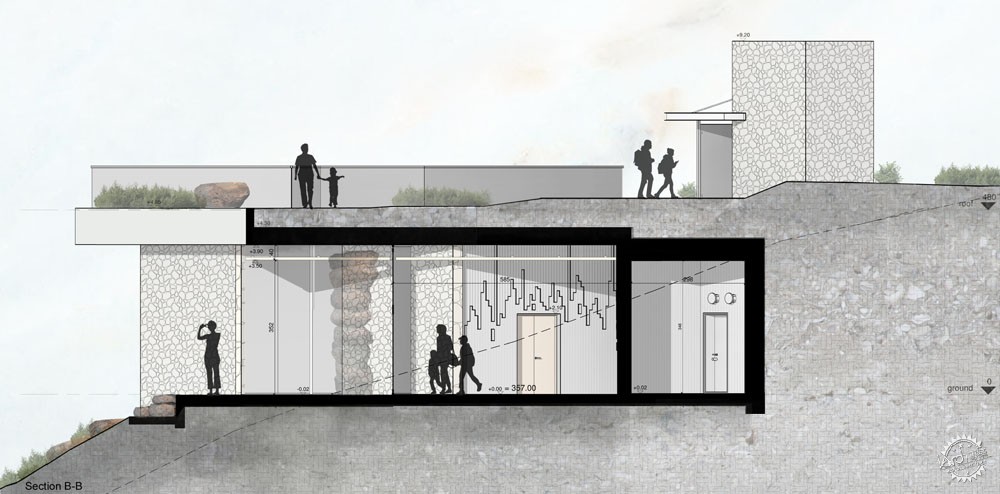
建筑设计:Raz Architects
地点:以色列
项目类别:更新改造
面积:400.0 平方米
项目时间:2018年
摄影:UZI PORAT
制造商:Autodesk
Architects: Raz Architects
Location: Unnamed Road, Natur, The Golan Heights, Israel
Category: Refurbishment
Area: 400.0 m2
Project Year: 2018
Photographs: UZI PORAT
Manufacturers: Autodesk
|
|
