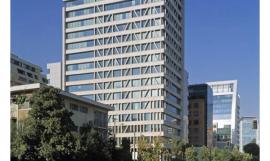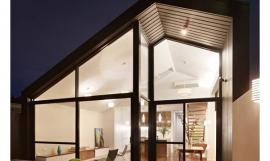建筑师:Box Architecture
地点: 爱尔兰 都柏林
建筑师负责人:Gary Mongey
灯光设计:Wink照明
面积:1,510平方米
年份:2013年
摄影:Paul Tierne
Architects: Box Architecture
Location: Dublin, Ireland
Architect In Charge: Gary Mongey
Lighting Design: Wink Lighting
Area: 1,510 sqm
Year: 2013
Photographs: Paul Tierne

该图书馆建于1980年代,过去几十年一直在为社区服务。然而图书馆变得过时而需要升级,它也变得太小,以至于无法处理提好给社区参考或者借用的可用资源。经过再三考虑,决定把现有建筑拆除并重建,将原来图书馆的规模增加了1倍。这次重建被认为是更加快捷的,破坏性较小的,经济的和更好的可持续环境的方案。
The library was built in the 1980’s and served the community well over the past decades. However the library became outdated, in need of upgrading and became too small to deal with the collection of resources available to the community for reference or borrowing. After much consideration the existing building was demolished and rebuilt, doubling the size of the original library. A complete rebuild was deemed quicker, less disruptive, economic and a better environmentally sustainable solution.


这个新的建筑有一部分是单层的,而有一部分是两层的。它有两个新的入口,其中一个是朝北的,,与Orchardstown路相连,另一个朝南,经过Orchardstown别墅。这条新的内街将用于大型展览,图书借还,阅读,集会而且可以自由地获取一些不同版本、不同来源的信息。在北部两层房子的下部分用于放置主要的图书和供成人及儿童使用的阅读设备。
The new building is part single and part two storey, two new entrances are provided, one to the north, accessed from Orchardstown Avenue, and one to the south, accessed via Orchardstown Villas, giving access into a new double height internal street. This new internal street will be used for large exhibitions, book borrowing and returns, readings, gatherings and to allow unrestricted access to information in a range formats, sources. The lower section of the northern two storey element houses the main book and reading facilities for adults and children.

木质线条表示出这个地区的公共元素和曲线行走的道路,清晰的阐述了公共区域和私密区域。在特定的展示范围内,这木质元素能够随意打开和关闭,从而适应使用者的需求。员工办公室设置在地面层,以便于访问和监视。两个研讨室可以灵活地划分为大小不等的尺寸,以便于个人和集体对于互联网接入的使用,最大限度地提高计算机的使用。同时,这个区域还设置了卫生间和其他相关的服务要素。
A timber lining denotes the public elements and snakes in and out of these areas clearly defining public and private areas. The timber elements, within the exhibition area in particular, can be opened and closed to adapt to the user’s needs. A staff office is provided at ground floor for ease of access and monitoring. Two seminar rooms can be divided into separate entities of varying sizes allowing for flexibility but also allows for internet access for either singular use or in a class arrangement to maximize computer usage. Toilet facilities and other associated services elements are located in this area.

在另一边的内街,一个大阅读室的访问要通到一系列的混凝土散热片,天花板的高度变化形成一个安静的区域。家具的布局可以根据用户的特征,以及家具底部松的脚轮提供不同的布置,以满足不同的使用需要。阅览室是开放的,天光通过屋顶照射进来,各种形式的飘窗形成了更加亲密的阅读空间——一些奇异的和一些可以俯瞰周围环境的空间,这些可以作为学习、静坐或阅读的地方。一个儿童区位于地面层以南,与儿童家具、书籍和电脑以及讲故事的区域一起。这个空间可以根据需要完全关闭。整个建筑的全部区域都支持wi – fi的使用。
On the other side of the internal street a large reading room is accessed through a series of concrete fins and a change in the ceiling heights denotes a quieter area. The layout of furniture can be arranged to suit the demographics of the users with loose furniture on casters positioned in varying layouts to suit varying needs. The reading room is open plan, lit from above by means of roof lights with more intimate reading areas off the main space in the form of oriel windows – some singular and others larger overlooking the adjoining context, these can be used as places to study, sit or read. A children’s area is located to the south of the ground floor with children’s furniture, books and computers as well as a storytelling area, this space can be closed off completely if required. The entire building is Wi-Fi enabled and study areas are spread throughout.


进入第一层需要经过一个公共楼梯或电梯。楼上是一个“记忆的房间”,含有传统和地方的研究资源,它将作为对所有研究的使用空间。主要的员工设施和图书储存都在这层。南面的停车场被改造成为一个共享的空间。这个地区种植的树木和长凳,可以供人们坐着看书。区域道路和飘窗之间的区域被景观美化,作为建筑和道路之间的缓冲地带。新图书馆给本地社区的所有使用者,,提供了丰富的空间体验。扩大图书馆的范围,为21世纪的社区公民提供借阅以及学习和信息资源。
Access to the first floor is by a public staircase or by lift. Upstairs is a ‘Memory Room’ holding heritage and local studies resources, which will serve as a research space for all. The main staff facilities and book storage are located on this level. The car park to the south was remodeled to become a shared surface. This area with planted trees and benches, allows one to sit and read. The area between the road and the oriel windows is landscaped to provide a buffer zone between the building and road. The new Library is provides a rich spatial experience to users from all parts of the local community, broadening the scope of the library beyond the provision of book lending to that of a community learning and information resource suitable for the 21st century citizen.




Floor Plan /地面层
Floor Plan /地面层
Elevation /立面图
Elevation /立面图
Elevation /立面图
Site Plan /总平面
Detail /细节
Detail /细节
特别鸣谢翻译一组01号 罗晓茜 提供的翻译,译稿版权归译者所有,转载请注出明处。 |
|
专于设计,筑就未来
无论您身在何方;无论您作品规模大小;无论您是否已在设计等相关领域小有名气;无论您是否已成功求学、步入职业设计师队伍;只要你有想法、有创意、有能力,专筑网都愿为您提供一个展示自己的舞台
投稿邮箱:submit@iarch.cn 如何向专筑投稿?

 菲茨罗伊北住宅/ Nic Owen Architects建筑事务所/Fitzroy North House / Nic Owen ...
菲茨罗伊北住宅/ Nic Owen Architects建筑事务所/Fitzroy North House / Nic Owen ...
