Mecanoo-Designed Amsterdam University College OpenedMecanoo设计的阿姆斯特丹大学学院对外开放
Project Details: Project: Amsterdam University College
Location: Amsterdam, Netherlands
Project address: Science Park 113, Amsterdam, Netherlands
Program: University building of 5,800 m2 with classrooms, library, restaurant, common room (living room), project rooms, conference rooms, workstations
Client: Universiteit van Amsterdam (UvA) en de Vrije Universiteit (VU)
Design: 2008 -2010
Realization: 2010 -2012 方案细节: 方案:阿姆斯特丹大学学院 位置:荷兰阿姆斯特丹 方案地址: 荷兰阿姆斯特丹科学园113号 计划大纲:5800平米大学建筑,包括教室,图书馆,参观,起居室,计划室,会议室和工作室。 客户:Universiteit van Amsterdam (UvA) en de Vrije Universiteit (VU)
设计时间:2008年-2010年 建造时间:2010年-2012年
特别鸣谢翻译一组7号 叶闻博提供的翻译,译稿版权归译者所有,转载请注明出处!
Precisely one year ago, Bustler reported on the topping out ceremony of the new 6,000 m2 (64,583 sq ft) academic building for the Amsterdam University College, designed by Delft, NL-based Mecanoo architecten. One year later, this past Friday, September 21, the building was officially opened by Amsterdam councilor Lodewijk Asscher. 正是在一年前,Bustler报道了阿姆斯特丹大学本科学院占地6000平方米的教学大楼的封顶仪式。这栋大楼由Mecanoo Architecten设计一年后,在刚刚过的9月21日(星期五)议员Lodewijk Asscher正式宣布它的启用。
Amsterdam University College accommodates the joint liberal arts and sciences program of the University of Amsterdam and the VU University Amsterdam. The educational institute forms the entrance to Science Park, the international knowledge center in the Watergraafsmeer neighborhood close to Amsterdam’s historic seventeenth-century city center. 阿姆斯特丹大学本科学院是由阿姆斯特丹大学和阿姆斯特丹自由大学联合建立。集合了人文社科和科学学院。学院坐落于科学园入口处,国际知识中心处于Watergraafsmeer社区,毗邻阿姆斯特丹十七个世纪时的市中心。

Project Description from the Architects: Amsterdam University College combines an intensive programme of studies with the cultural and social life of a campus. Francine Houben explains: “Amsterdam University College was designed as an inspiring home for the community of international students and their professors. It’s a friendly but robust home with a spacious loft on top.” 建筑师的方案描述: 阿姆斯特丹大学拥有丰富的校园文化和社团活动。Francine Houben解释说:大学致力于为国际学生和导师打造一个温馨的家。这个有爱且强大的家筑造与一个loft之上。
By positioning the tilting roofs diagonally, in a north-south direction, the sense of being in a loft is strengthened. Large voids form the heart of the building and create a visual relationship between the different floors. A staircase winds through the voids, symbolising a sense of community for its users. Distinguished spaces such as the restaurant, the common room and the study hall have two-storey facades with a beautiful view to the Science Park. 以南北方向为轴,通过对对角线的斜顶来渲染阁楼形式的建筑。在楼体中心打造一个较大空间让各层楼之间的关系具有更强的可视性,而蜿蜒而过的楼体则为其用户提供了社会形式的桥梁。一些杰出的设计空间体现在餐厅、公共活动室、自习室与窗外的科学园仅有一墙之隔。
The striking façade is made of corten steel and furnishes the building with a warm yet formal presence which resonates with the architecture of the Science Park. Amsterdam University College is a sustainable building applying, amongst other things, thermal energy storage and concrete core activation. The moss sedum roof covering not only provides insulation but also serves as water storage. 建筑外观由耐候钢建造而成,在极其美观的同时也保证了室内温暖,这与科学园的科技遥相呼应。AUC是一所尊崇于可持续发展的建筑,其热能储存和实际调度核心也极其出色。 苔景天屋顶不仅用于隔温隔热,还能作为水的存储设备。
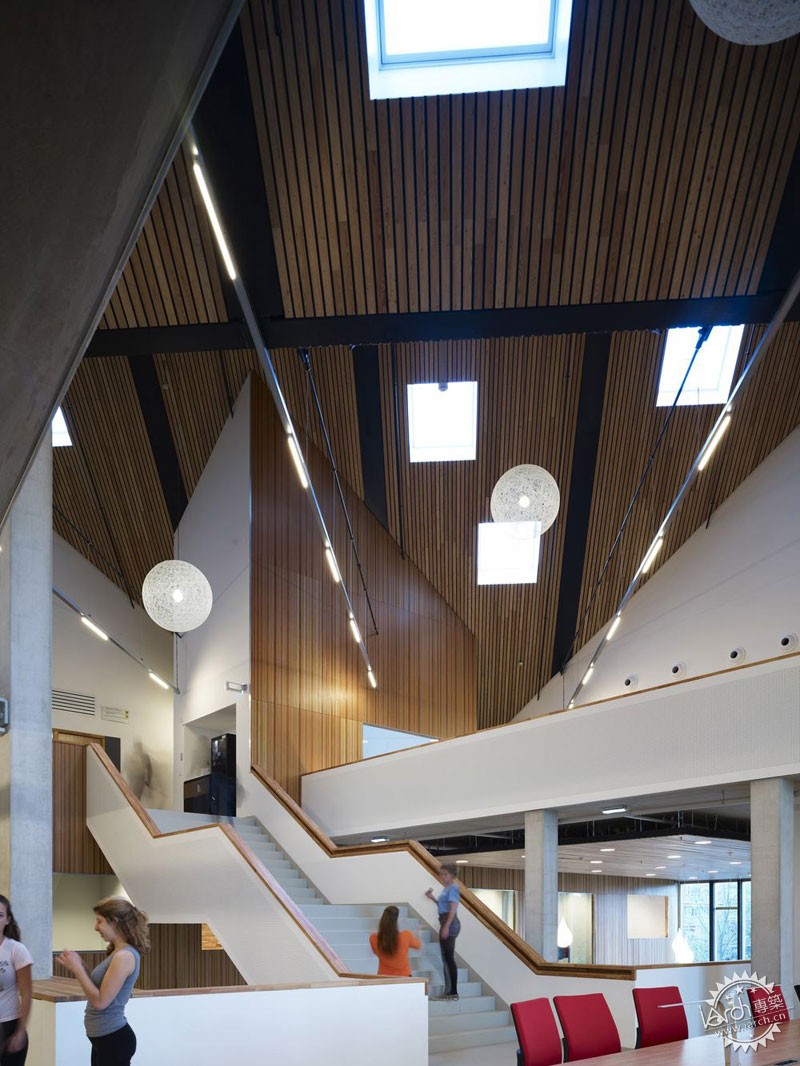
Void (Image: Mecanoo architecten) 空间(图像:Mecanoo architecten)
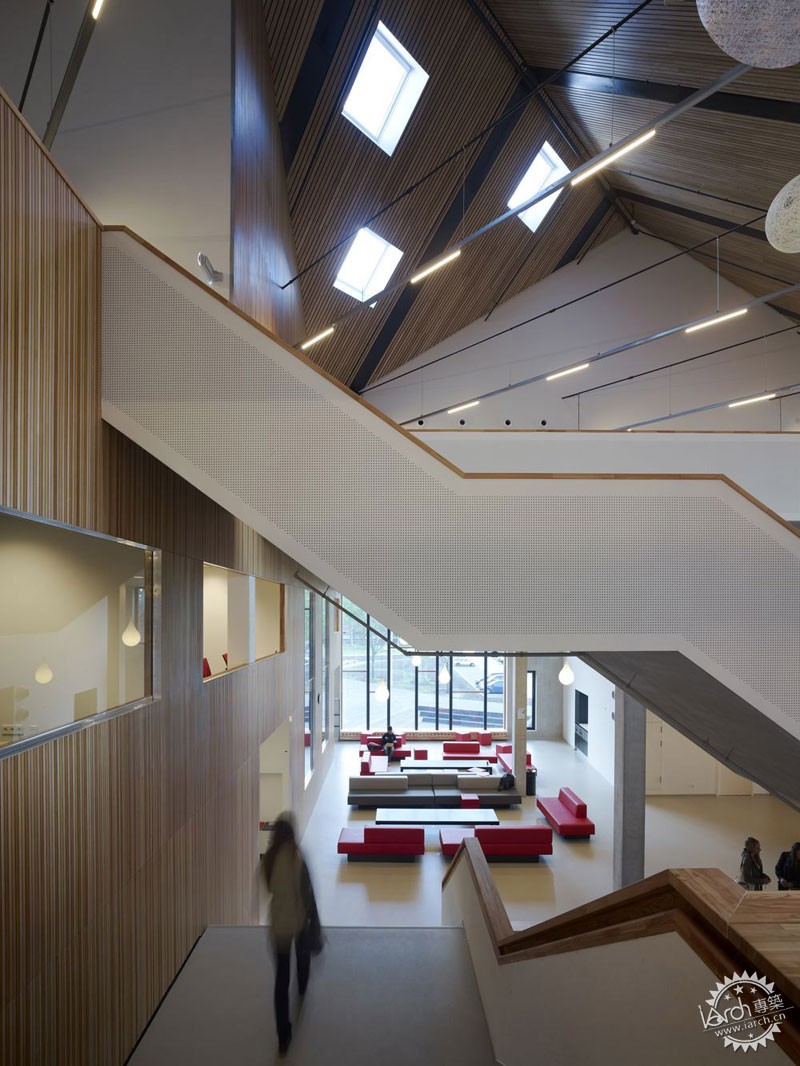
Staircase (Image: Mecanoo architecten) 楼梯(图像:Mecanoo architecten)
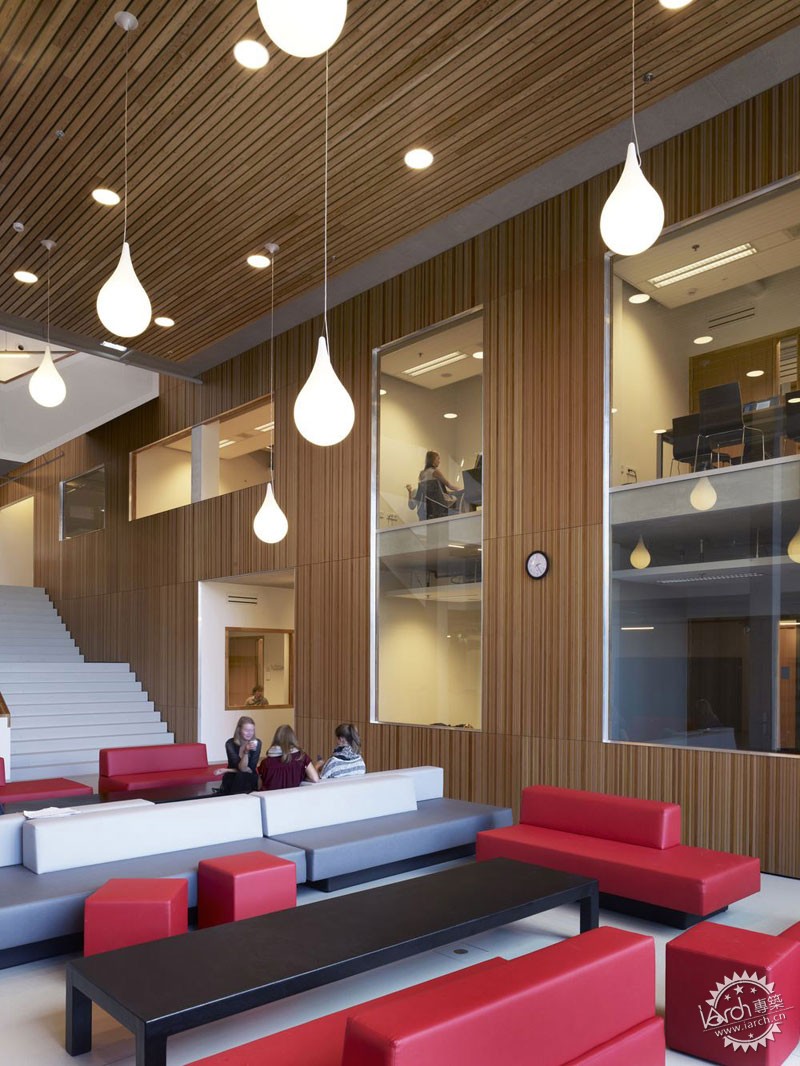
First floor (Image: Mecanoo architecten) 第一层(Image: Mecanoo architecten)

Winding staircase (Image: Mecanoo architecten) 弯曲楼梯(图片: Mecanoo architecte)
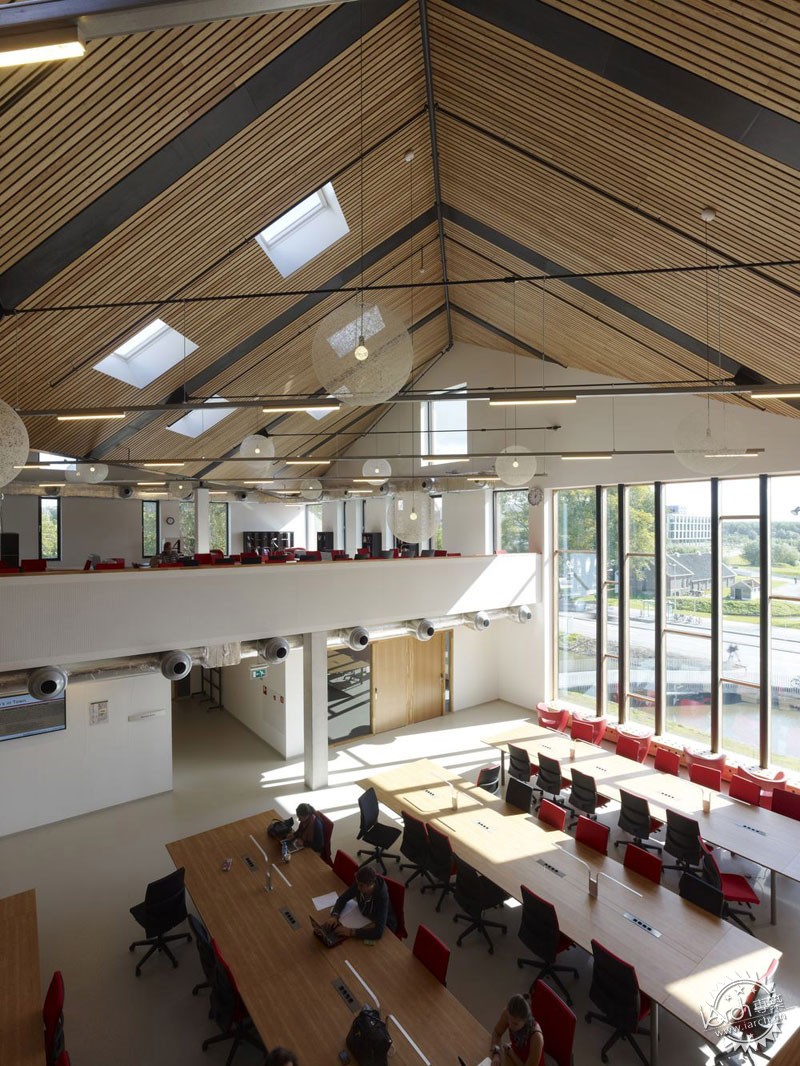
Tilted roof (Image: Mecanoo architecten) 倾斜的屋顶(图片:Mecanoo architecten)
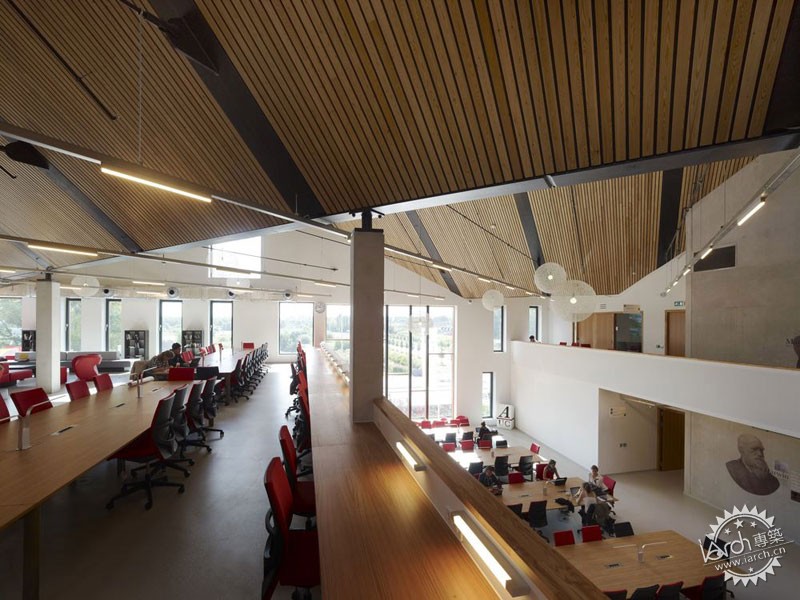
Interior (Image: Mecanoo architecten) 室内(图片:Mecanoo architecten)
| 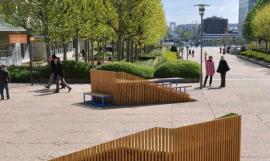
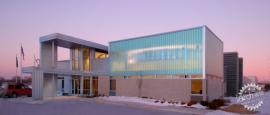 Sheboygan Police Department /Zimmerman Architectural Studios
Sheboygan Police Department /Zimmerman Architectural Studios
