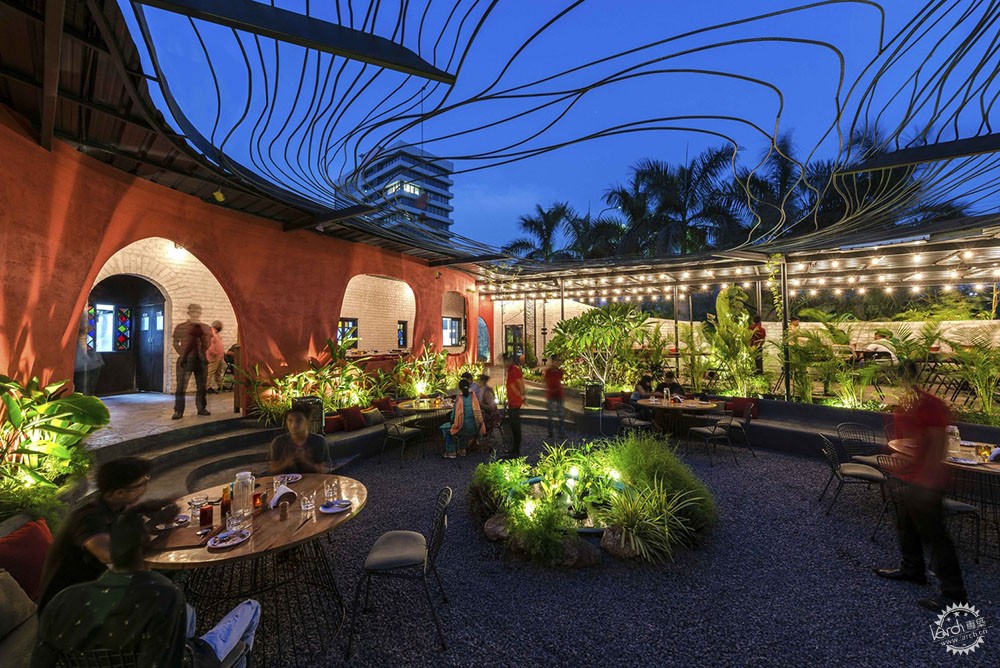
印度“Think of it!”餐厅
Think of it! Restaurant / Studio Lagom
由专筑网李韧,王帅编译
来自建筑事务所的描述:位于印度西部古吉拉特邦港口的苏拉特市与孟买、德里那样的大城市并不相同,这里的空间较为充裕,但是就餐厅类型而言,许多建筑师都将其设置在封闭的空间环境之中,这并不是说开敞清新的空间就不存在,只是它们都有一定的局限性,而这些局限使得餐厅经营着并不会去过多考量空间构成。
Text description provided by the architects. Surat may not be as space-starved as Indian metropolises of Mumbai and Delhi, but the restaurant typology sees a predominance of eateries operating within enclosed, air-conditioned environments. That’s not to say that restaurants with a considerable al fresco section do not exist, but these are limited to largely utilitarian establishments that pay scant heed to ‘place-making’.
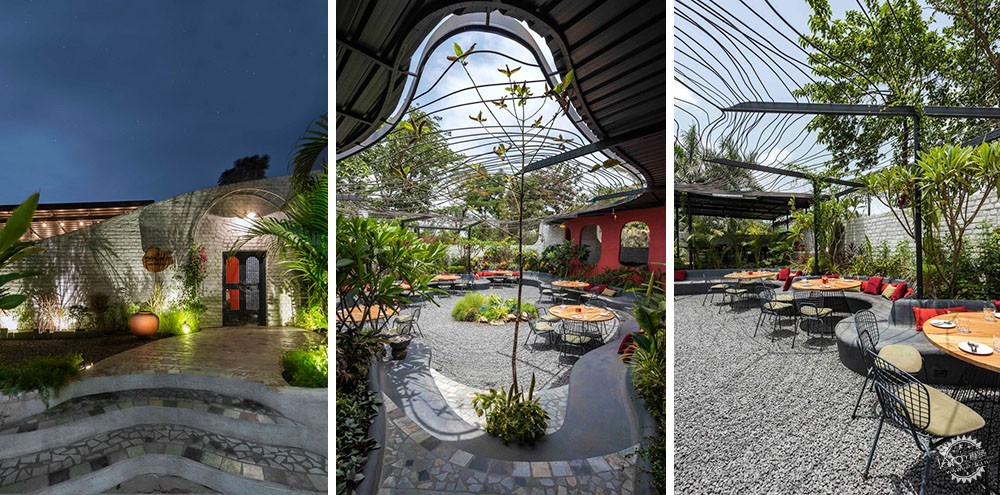
因此,当客户和建筑师进行沟通时,他们希望餐厅能够表达出城市所缺乏的内容,即用心经营、设计精致的花园空间。但是项目土地的租金昂贵,这也说明了,建筑的形式应该尽量简约,同时运用价格实惠的建筑材料。
So when the clients approached the architect to design a cafe/restaurant, the design thoughts immediately veered to creating something that the city lacked: a well-designed garden restaurant in the true sense of the word. Given that the land was leased, further clarified this vision: a design that kept the built-form to the minimum and used economic materials to rationalise project costs.
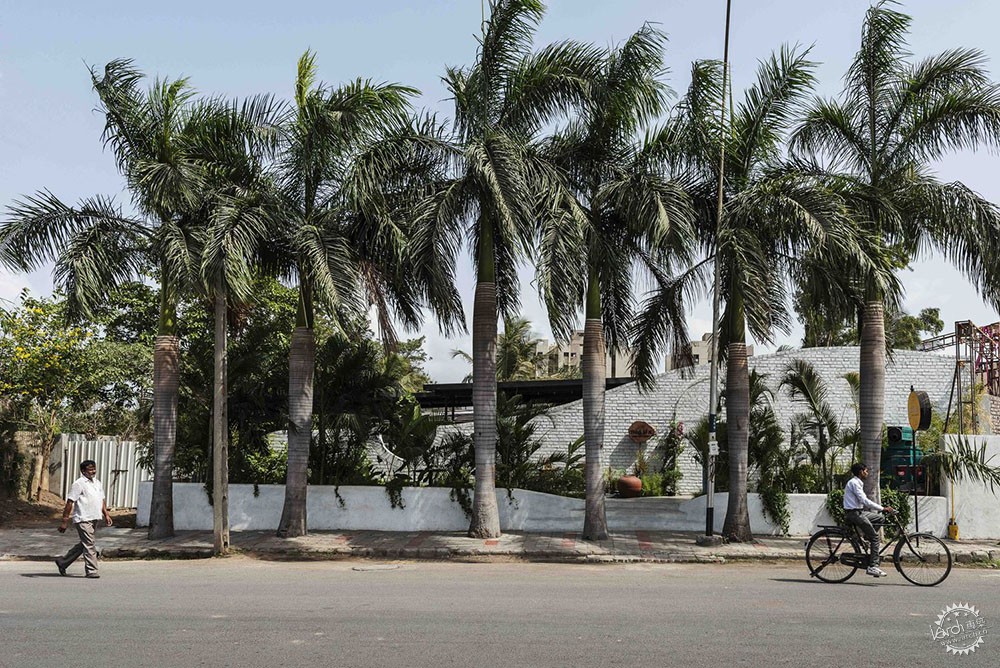
该项目位于安静的小巷之中,这里充斥着悠闲的生活气息,而这些空间氛围对于餐厅来说非常重要。虽然有的人喜欢隐蔽的就餐环境,但结合项目地点,建筑师认为建筑还是应该对街道有一些关联。因此,面向街道的一面建筑师运用了粉煤灰砖墙体,这形成了建筑的边界,同时还结合了退台式的景观区域,形成建筑的绿色空间,而这里便成为了沿街咖啡区,也与街道形成了一定联系。
The location in a quiet by-lane was opportune: the relative serenity would further the requisite laid-back air that was crucial to this type of development. While the restaurant had to have a certain privacy, given it’s location, the architect also wanted to ‘respond’ to the street. Ergo, a wide landscaped elevated set-back was created as a transition from the street level to the fly-ash brick masonry wall that marked the ‘boundary’ of the restaurant. This green band would serve as a street-side cafe, handy for a quick bite or cuppa.
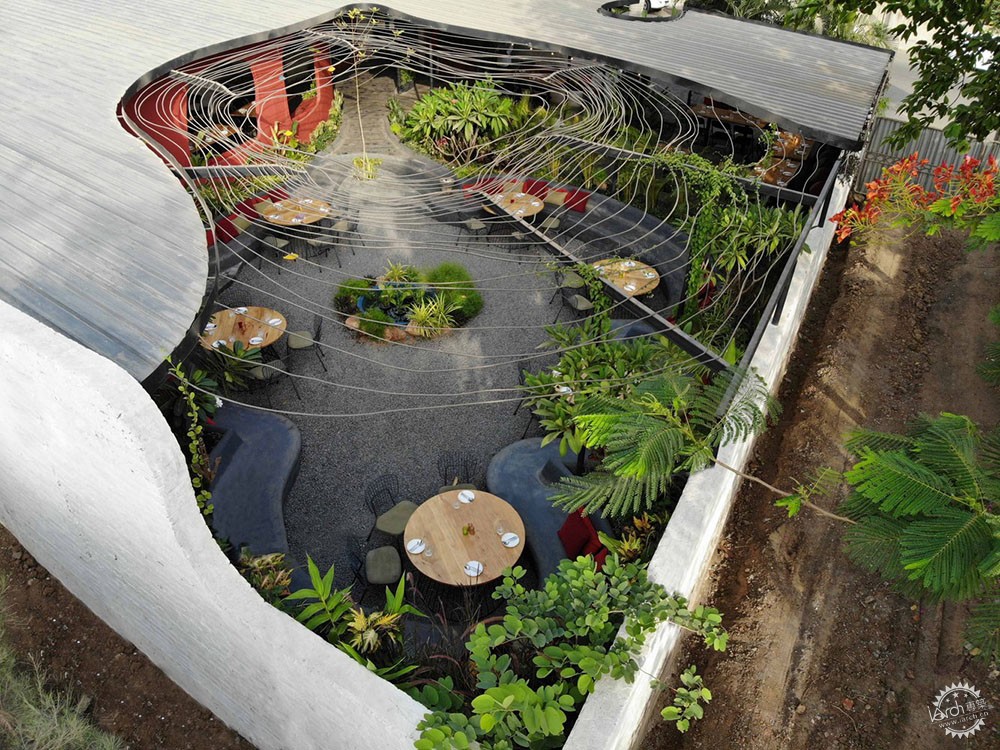
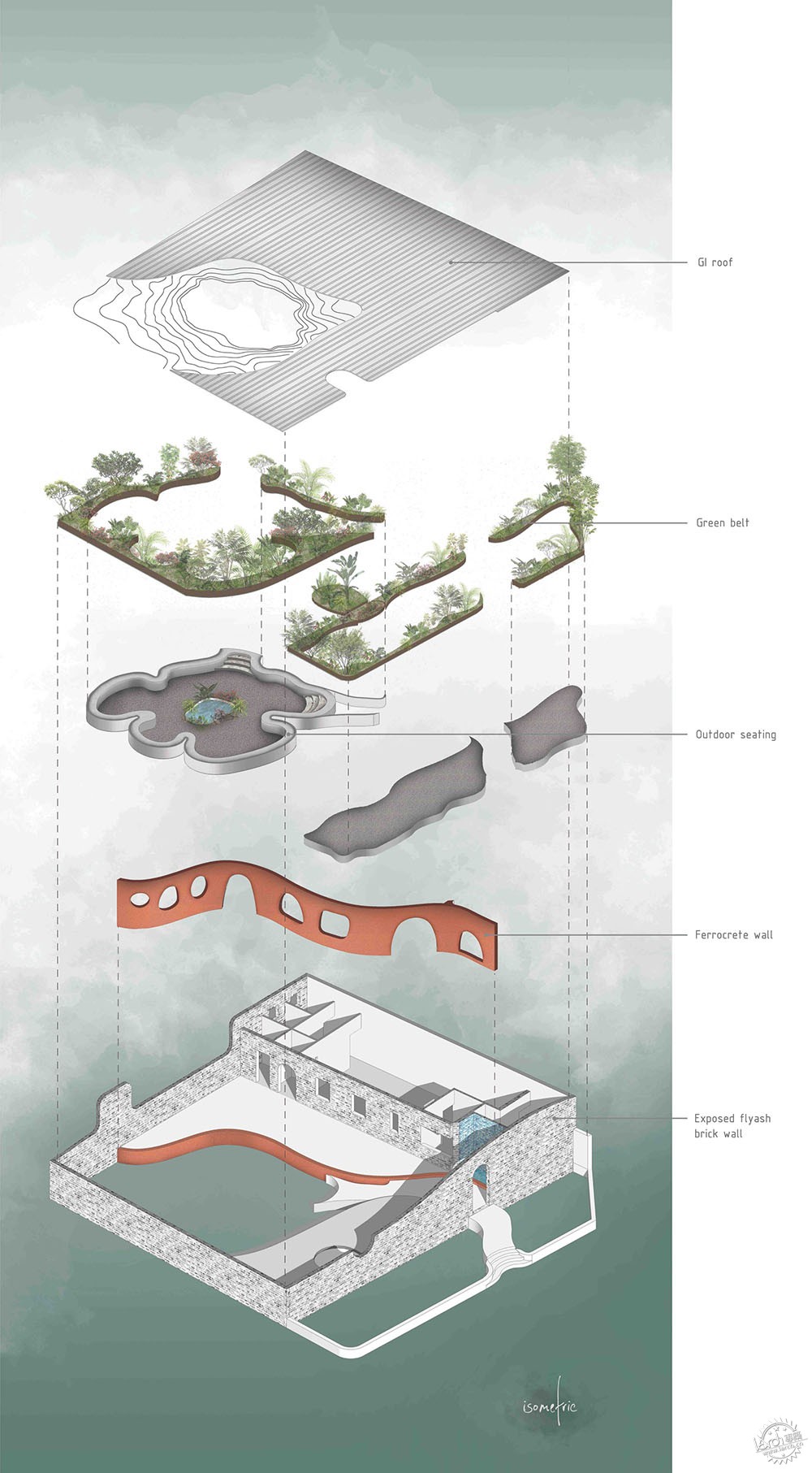
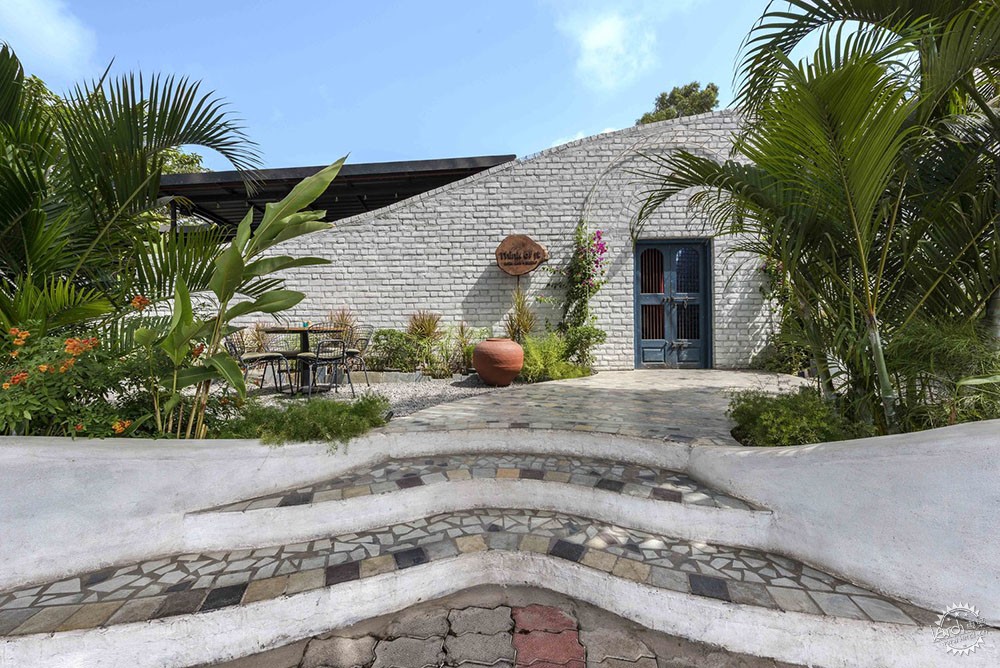
除了墙体之外,顾客会通过一个如门厅般的封闭空间进入餐厅,然后映入眼帘的边上L形半封闭的开放式庭院。在这里的视觉审美效果有机流动,其材质、色彩、形式都十分接地气。座位区域都有着不同的开放程度,靠近庭院的部分设置有光滑的混凝土长凳。而入口大厅的一侧环绕着细长的钢丝混凝土网格,比起直接运用墙体,这种方式更加通透一些,大厅的另一侧则完全开敞,建筑屋面覆盖着瓦楞面板,让建筑整体形成统一的有机外观形态。
Beyond the wall, the entry was orchestrated through a lobby-like enclosed space (abutted by a waterbody) that ‘releases’ you into the restaurant proper, with an open courtyard nestling within an L-shaped semi-enclosed area. The visual aesthetic within is organic and free-flowing, with materials, colours and forms that are grounded to the earth. The seating options range from the al fresco to ones with varying degrees of semi-openness. Immediately bordering the courtyard void are smooth cement ‘benches’ created in situ. While to one side of the entrance lobby is a section shielded by a slim undulating ferrocement wall with cut-outs — more screen than wall — to the other is an open section, both are roofed by corrugated GI sheets whose edges are cut such that they, collectively, reinforce the organic look and feel.
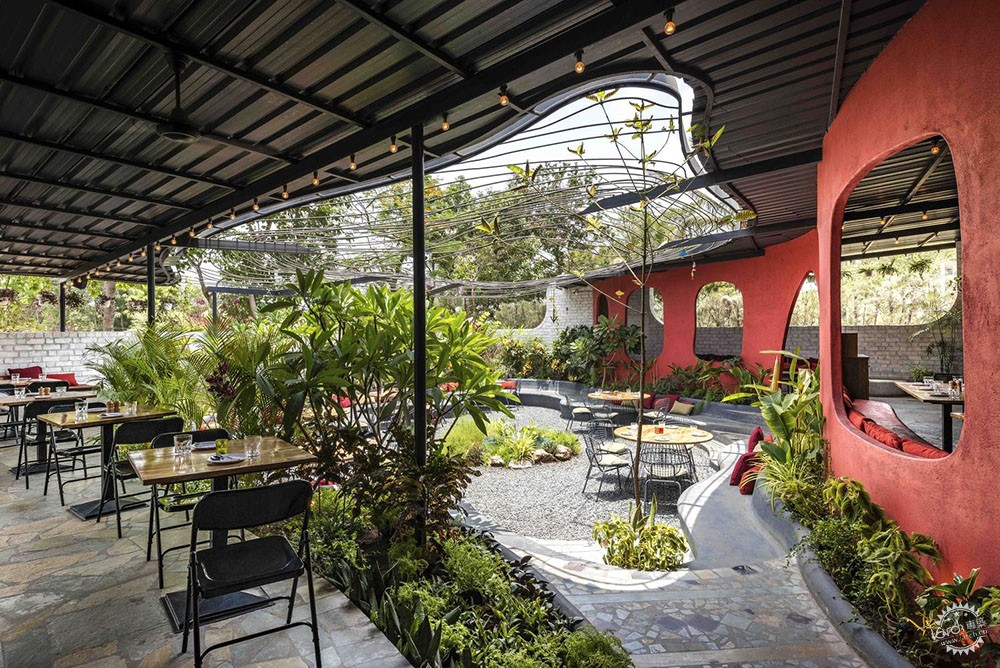
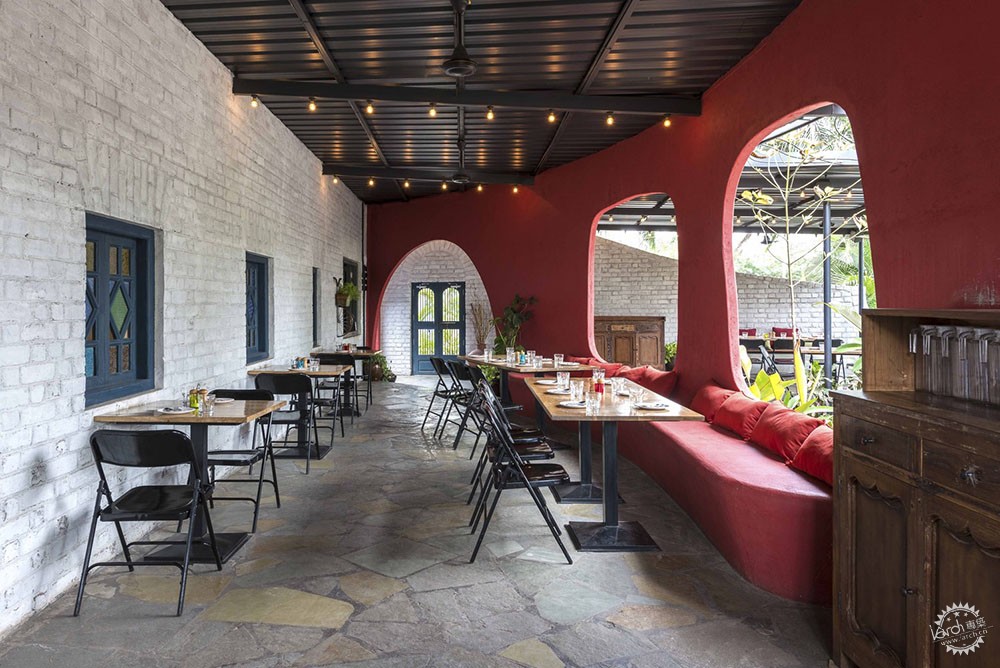
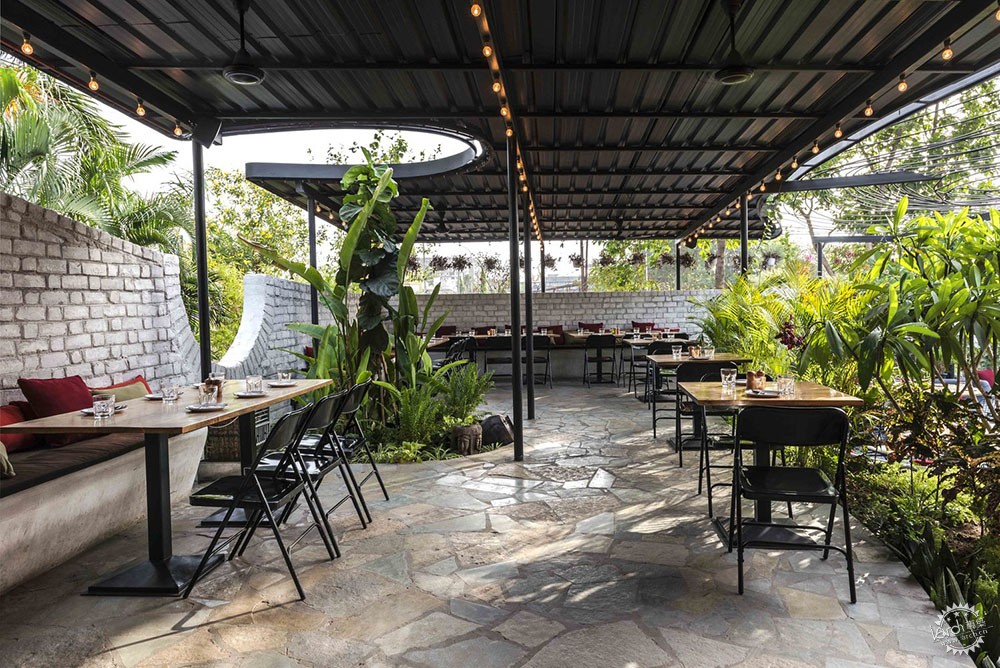
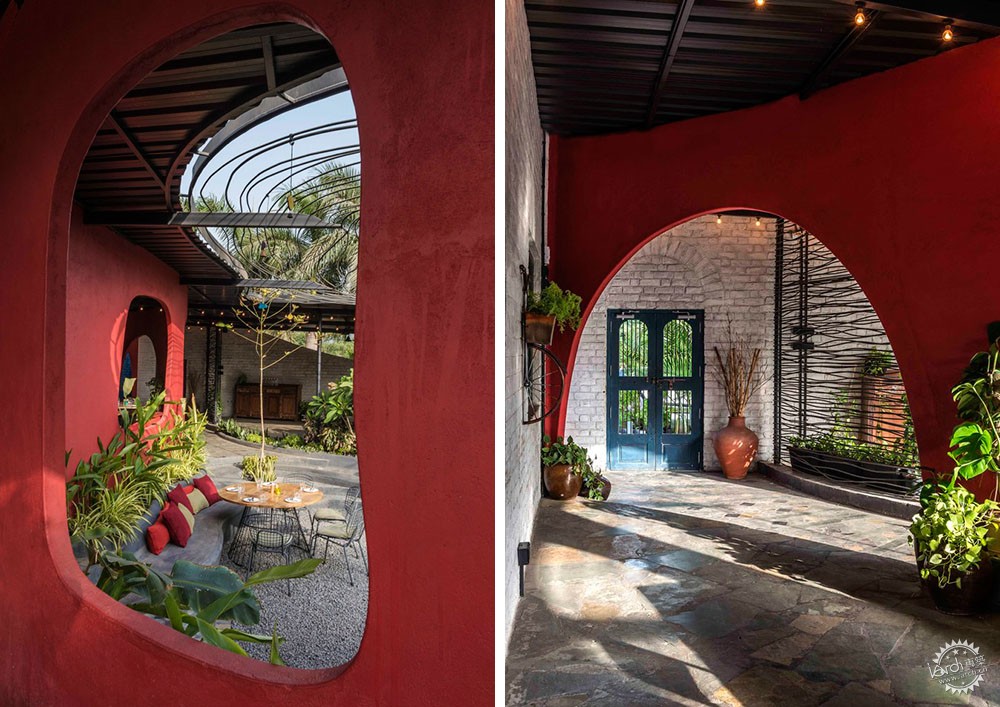
建筑的主要色调为生土红色,其入口处则添加了一些蓝调,对于材质,建筑师运用了简约的马赛克和混凝土波纹面板,其中还镶嵌着一些石块,建筑的色彩与材质配合形成质朴的外观形态。建筑的顶部通过铁丝的环绕,形成上下起伏的空间效果,这看上去如同线条感十足的施工现场,其在地面上的投影形成扭曲的涟漪,为整个景观体系增添活力。
The colour scheme — a predominance of an earthy red, with a dash of blue at the entrance — and materials — leftover stone arranged in a homely mosaic, smooth swells of cement and MS — are aligned to a rustic look. Overhead salvaged construction iron rods form an undulating installation, almost like a heavily contoured site manifested as a wire-frame drawing. Its shadows create a rippled effect on the floor, distorting views and adding more dynamism to the vistas.
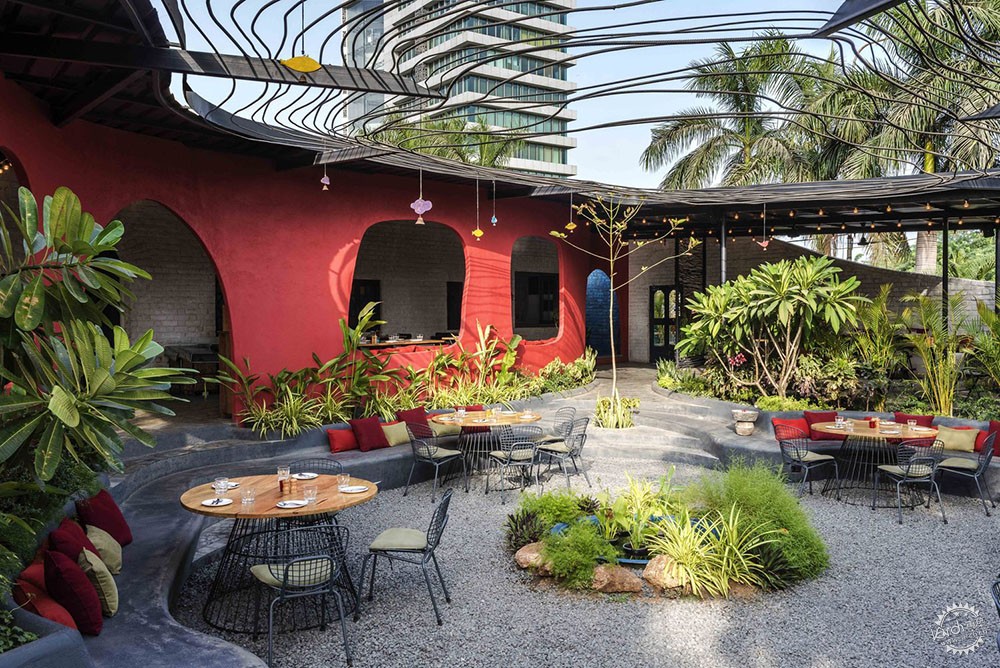
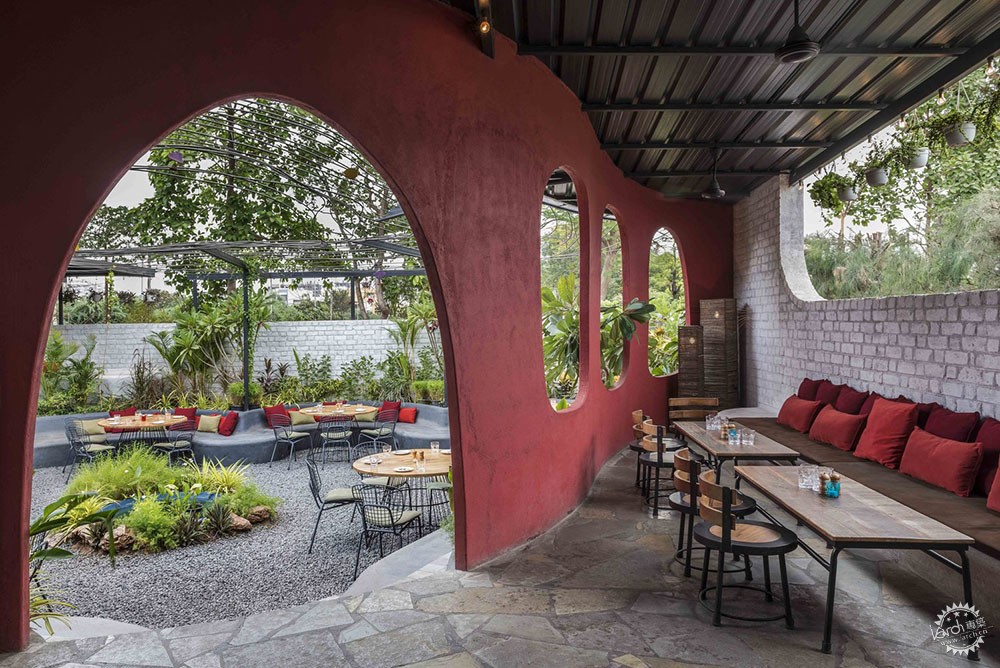
当然,花园餐厅必不可少的要素便是绿色植物。在其中,设计师精心搭配了多种热带植物,其中有鸡蛋花、螺旋藻、龙舌兰、竹子、芭蕉、茴香等等,这些植物有的放置在建筑边缘,有的放置在庭院中央,形成郁郁葱葱的大自然形态。
And of course, where would a garden restaurant be without plants. Curated tropical greenery — frangipani, heliconia, dracaena, bamboo, banana, bougainvillea, and many more — imbue the restaurant with natural freshness. Strategic plantings — as borders, in the centre of the courtyard, a small bed in the paving of an open section, create a lush natural look.


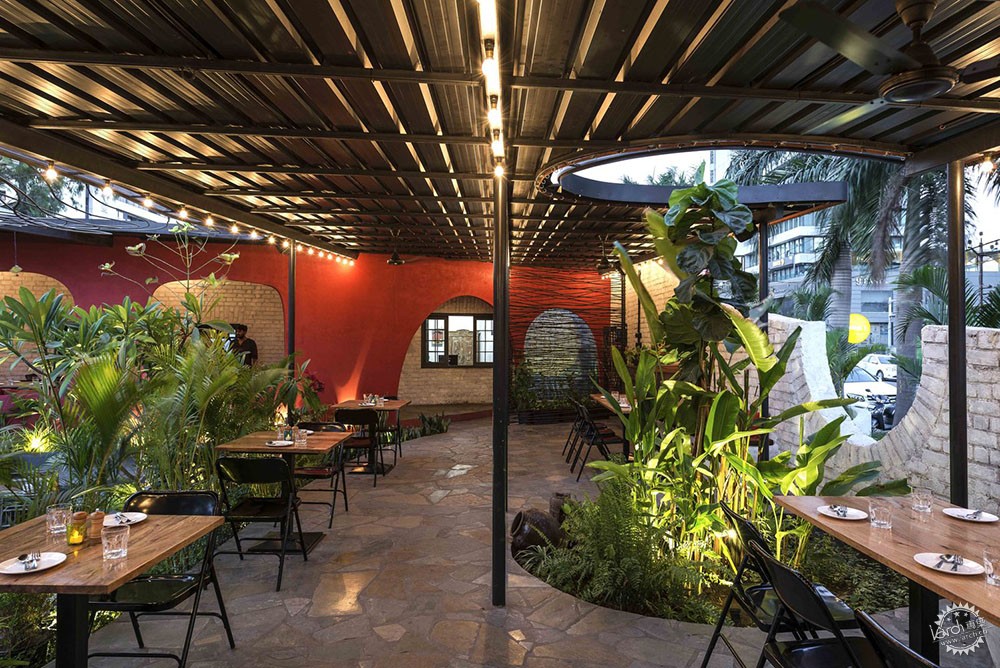
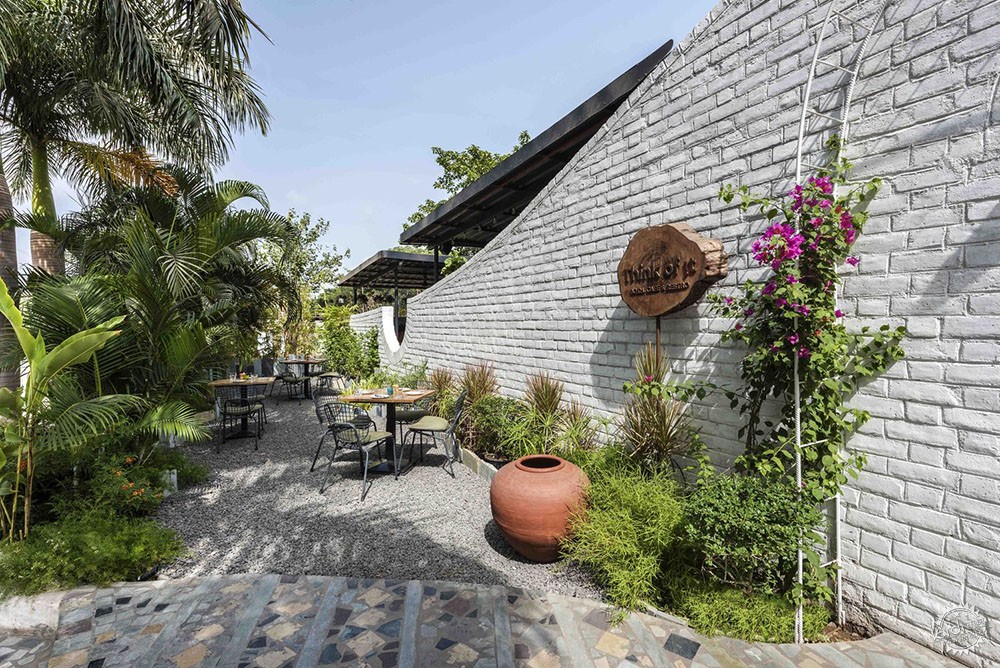
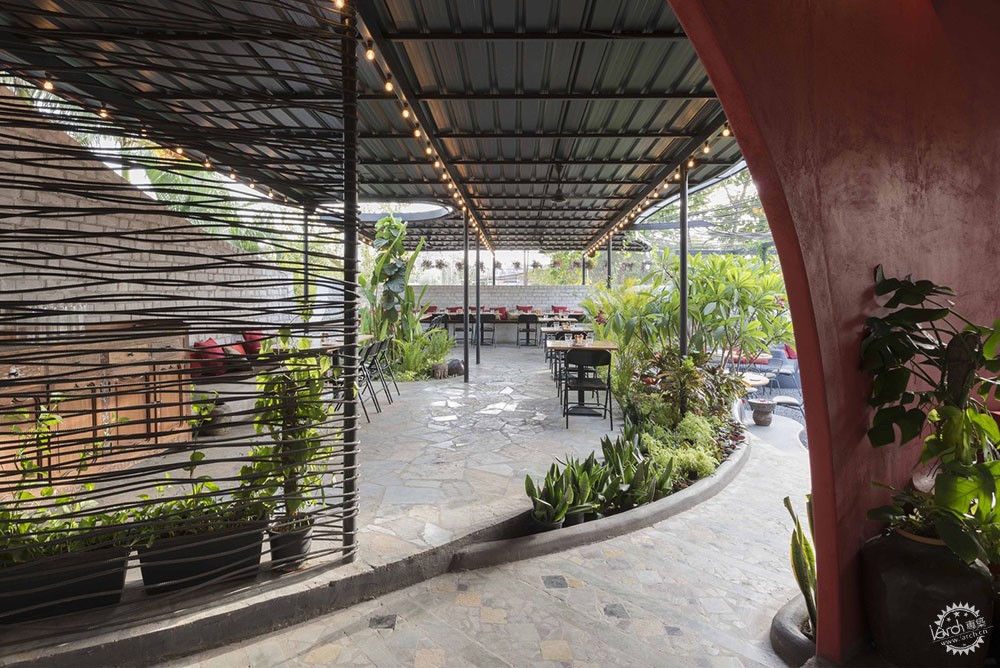
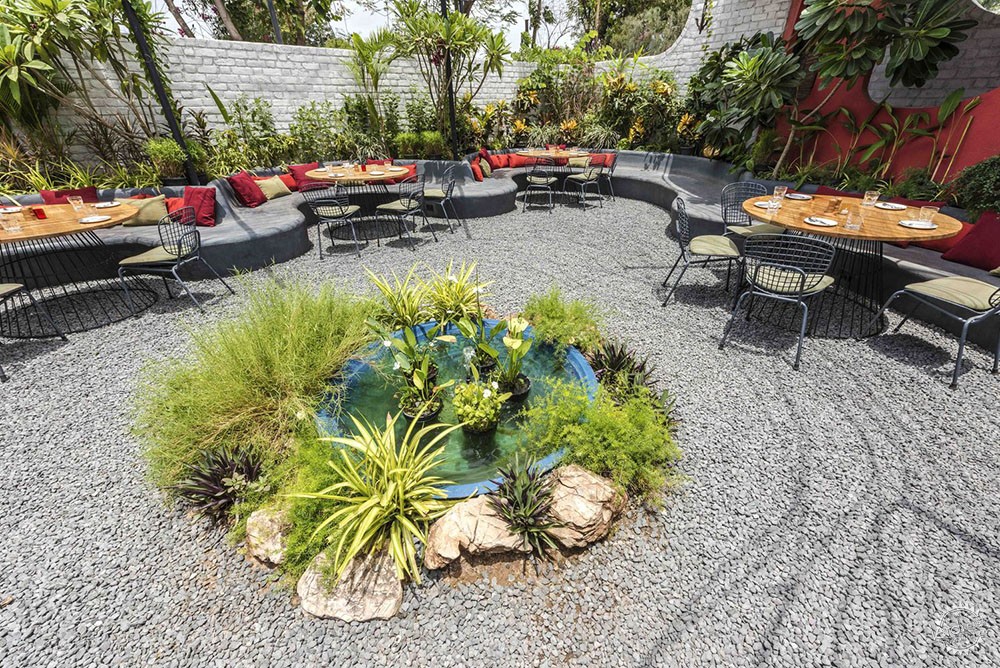
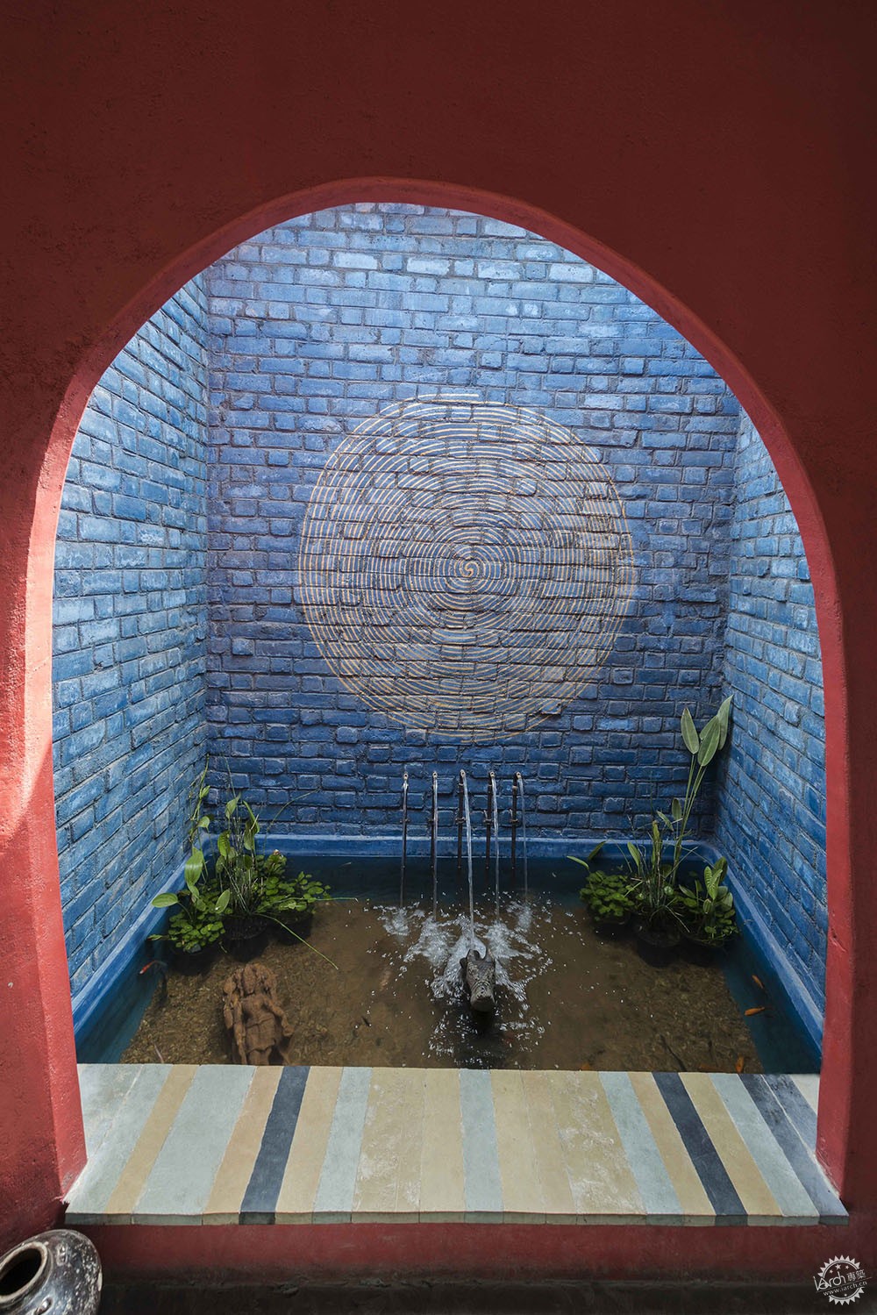
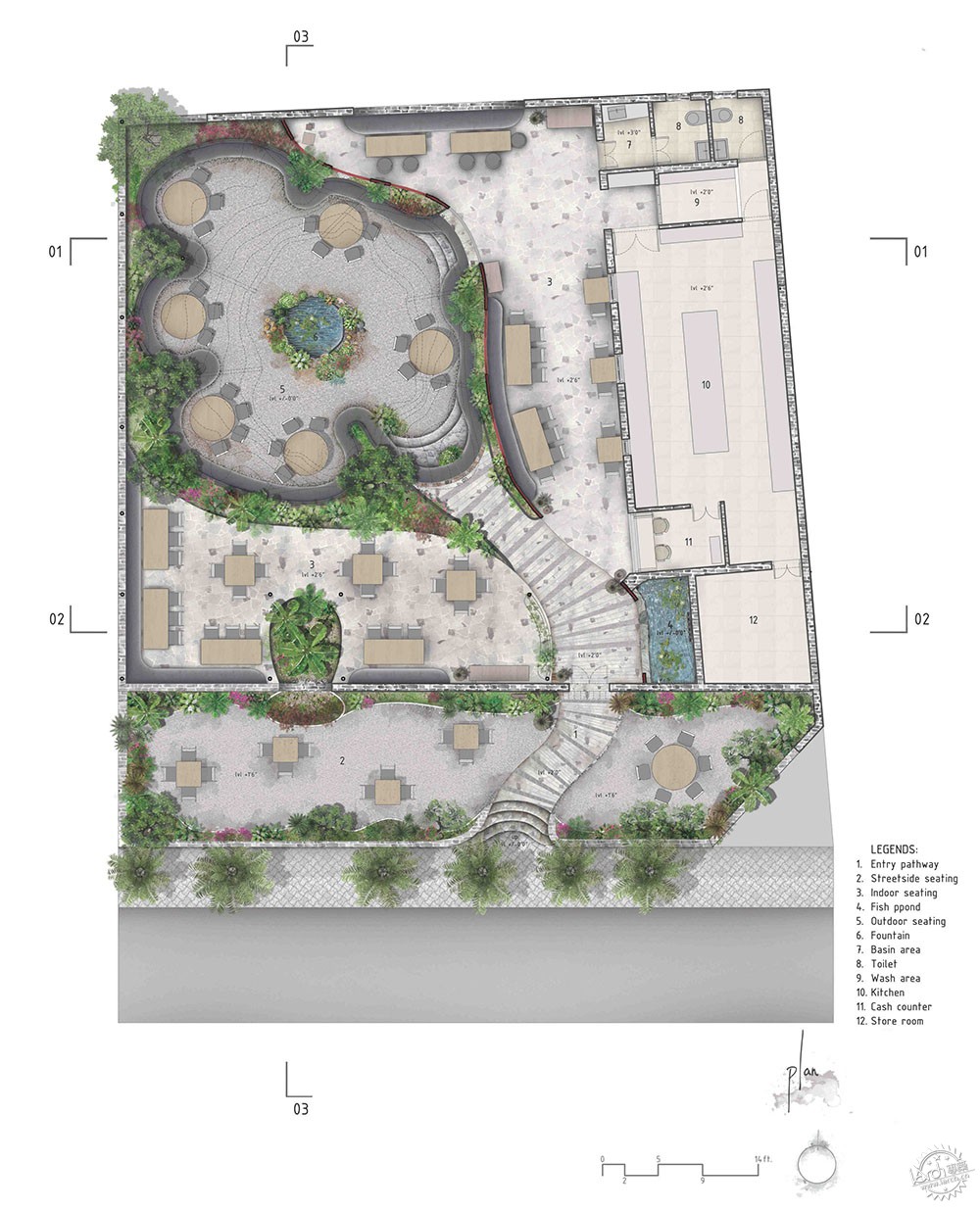
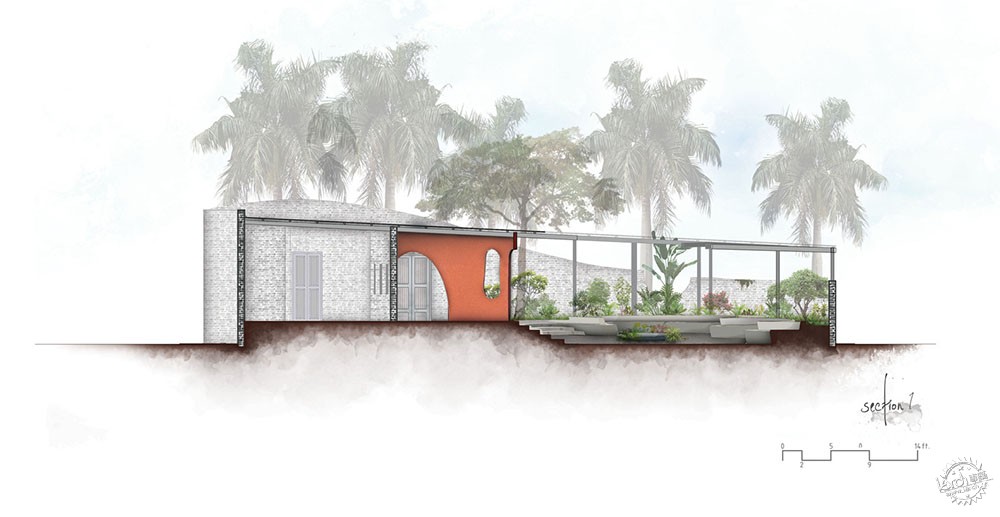

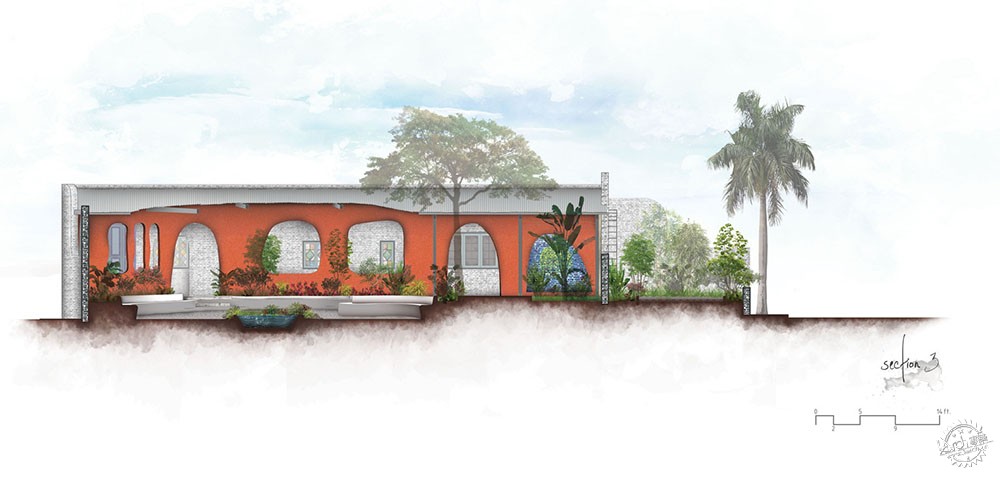
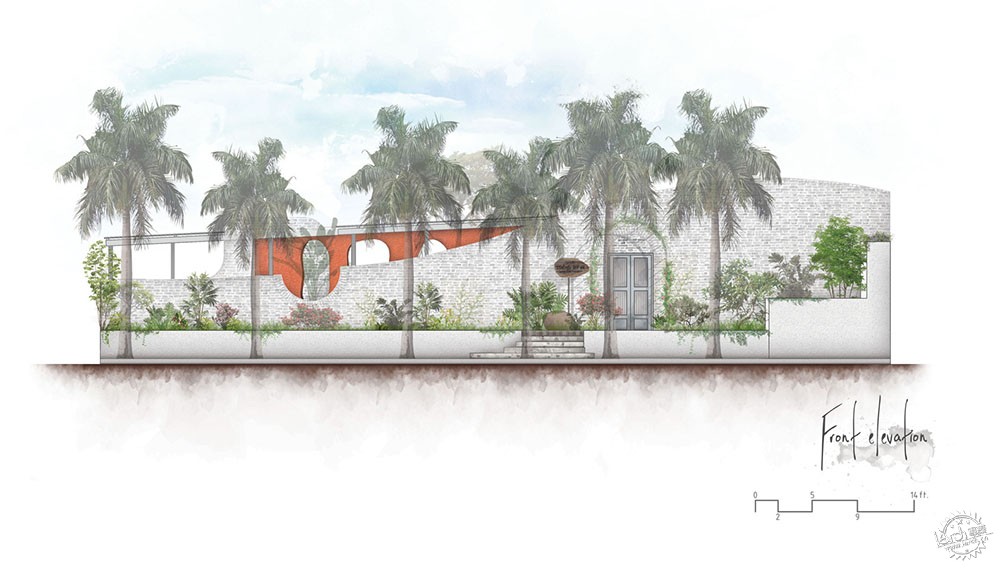
建筑设计:Studio Lagom
地点:印度,古吉拉特邦
主创建筑师:Hardik Shah
设计团队:Krishna Kapadia, Kruti Sheta-Patel
面积:3500.0平方英尺(325平方米)
项目时间:2018年
摄影:Photographix | Sebastian + Ira
景观设计:Hasnain Sabuwala
艺术设计:Kruti Sheta-Patel
结构设计:Hitesh Rathi(Rathi consortium)
金属结构:Sai Shyam Engineering
承包商:Kalpesh Patel
管道工程:Burhanali Shaikh (Bhai Bhai Contractor)
电力设计:Sandeep Patel
木材工艺:Magraj Suthar
品牌与标识系统:SatyadipVadnere (Satyarth) and Hemant Saho
地面设计:Jyoti Marble Art
色彩:Rajpat Prajapati
Architects: Studio Lagom
Location: Surat, Gujarat, India
Principal Architect: Hardik Shah
Design team: Krishna Kapadia, Kruti Sheta-Patel
Area: 3500.0 ft2
Project Year: 2018
Photographs: Photographix | Sebastian + Ira
Landscaping: Hasnain Sabuwala
Artists: Kruti Sheta-Patel
Structure: Hitesh Rathi(Rathi consortium)
Metal Structure: Sai Shyam Engineering
Contractor: Kalpesh Patel
Plumbing: Burhanali Shaikh (Bhai Bhai Contractor)
Electrical: Sandeep Patel
Carpenter: Magraj Suthar
Branding and Signage: SatyadipVadnere (Satyarth) and Hemant Saho
Flooring: Jyoti Marble Art
Color: Rajpat Prajapati
|
|
