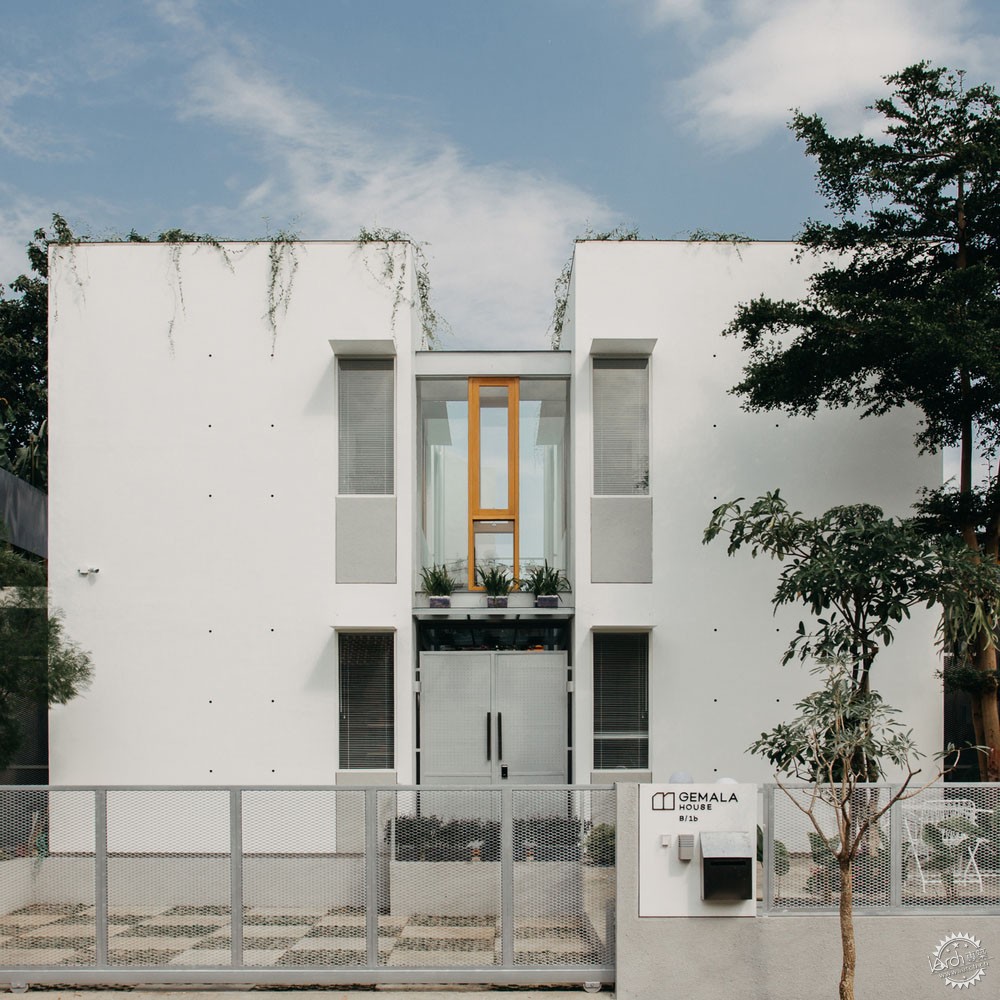
印尼Gemala 住宅
Gemala House / LUWIST
由专筑网王沛儒,李韧编译
来自建筑事务所的描述。Gemala 住宅位于印度尼西亚万隆市,那里的日常生活是这座城市中的典型模式。场地由三个部分组成,每个部分都能满足不同的需求。这三个部分彼此独立,分散在场地中,但是却创造了一系列相互连接的独立花园和开放空间。
Text description provided by the architects. Gemala House is located in the additional part of Bandung city, where daily life continues in a typical urban structure. There are 3 volumes on the site each accommodating different requirements. These volumes are independent from one another, and scattered across the site, creating a series of connected individual gardens, open and surroundings.
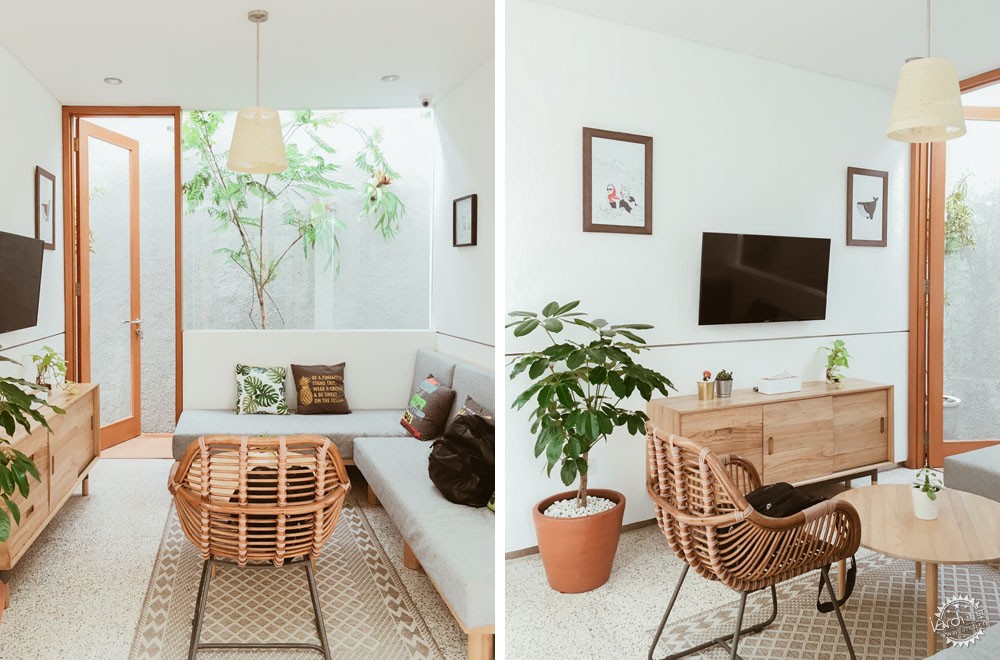
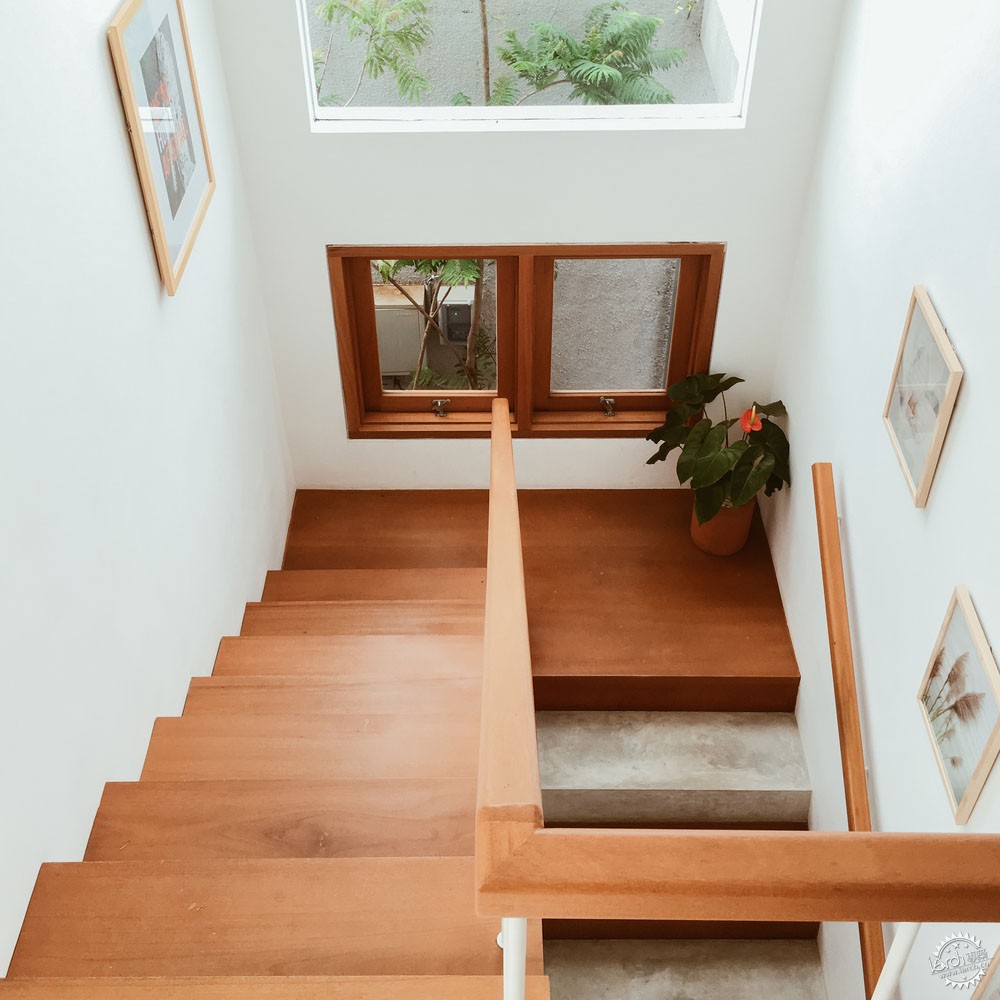
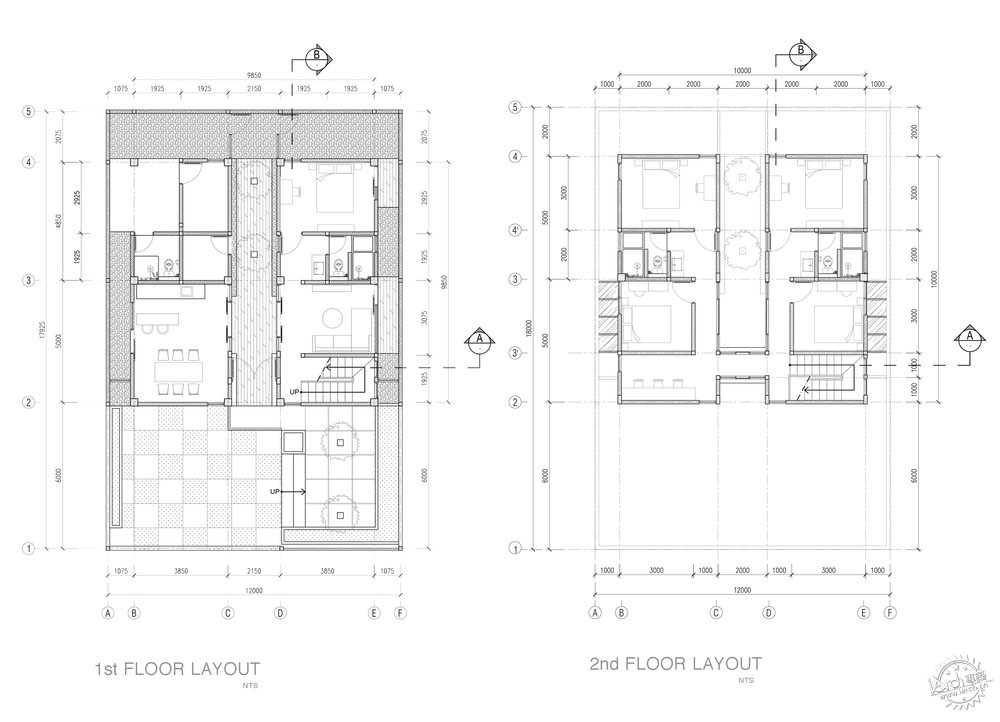
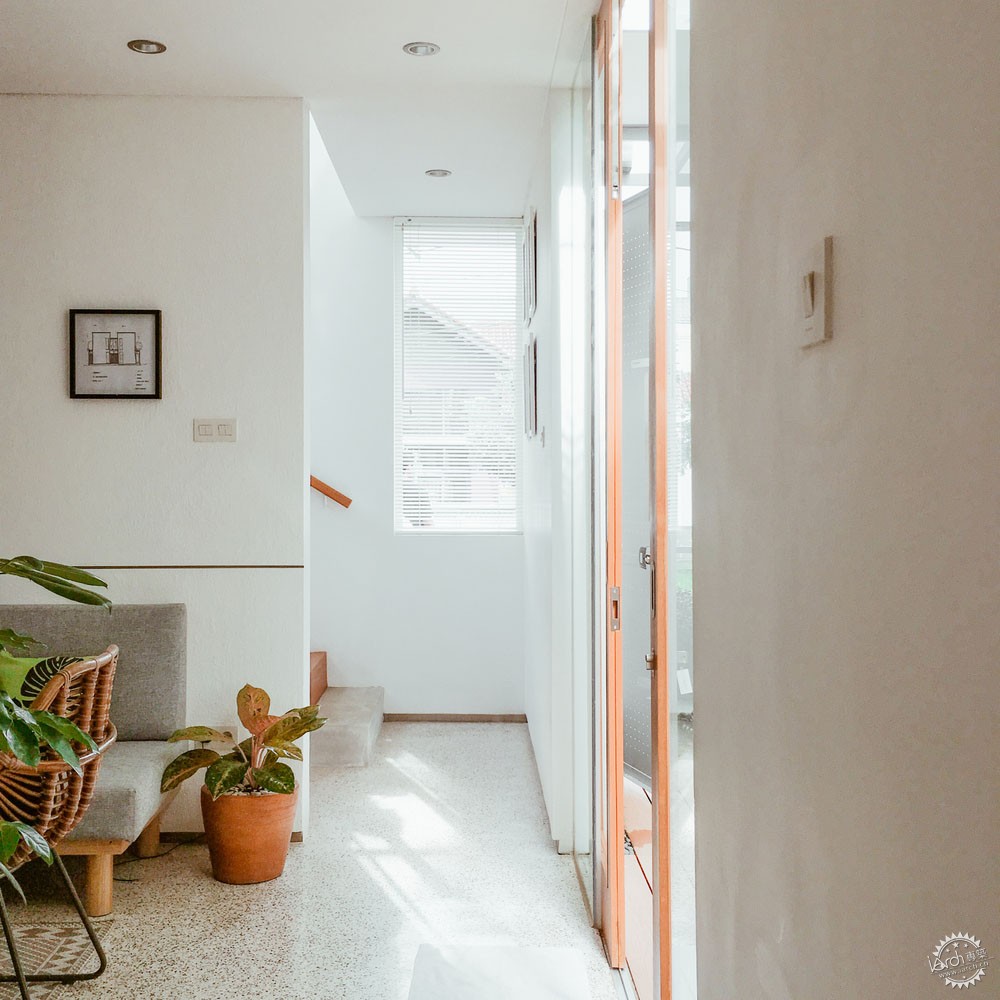
建筑师希望这座建筑能够让使用者享受各种各样的空间和生活方式,而不是把空间放在固定的位置中,总的来说,就是有一个可以呼吸和观光的房间,然后在花园中感受自己的世界。
建筑由两个大小相差不大的外壳组成,它们相互嵌套在一起。
I was thinking of creating a house which the client may enjoy various of spaces and lifestyles, by not fixing the place of dwelling, just put it into the right position : have a room to breath and sightseeing, then have own world by the garden space surrounding them.
The house itself is comprised of two shells of efficient size nested inside one another.
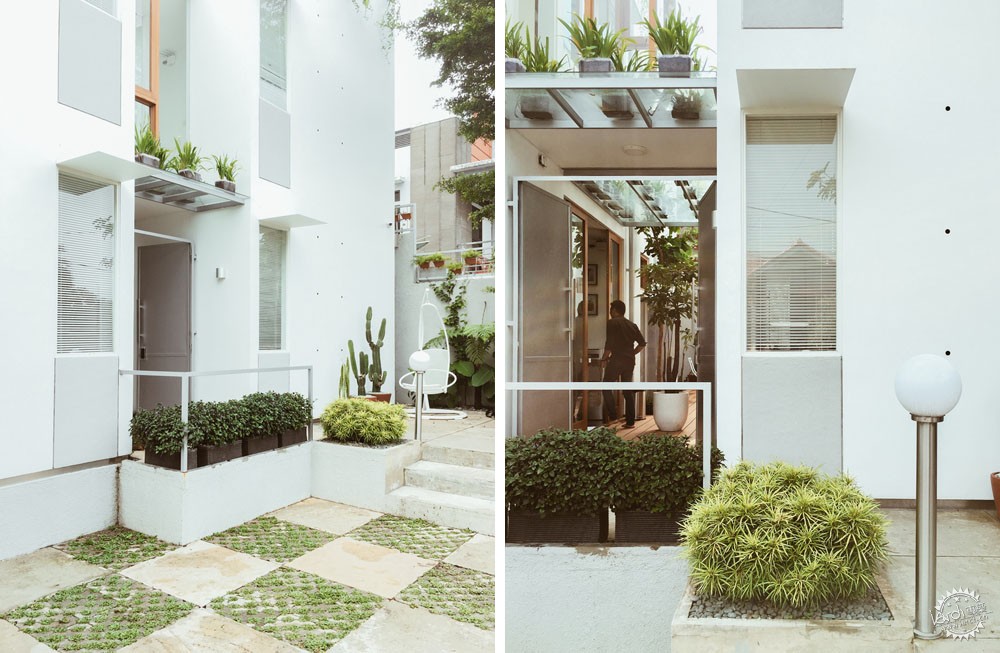
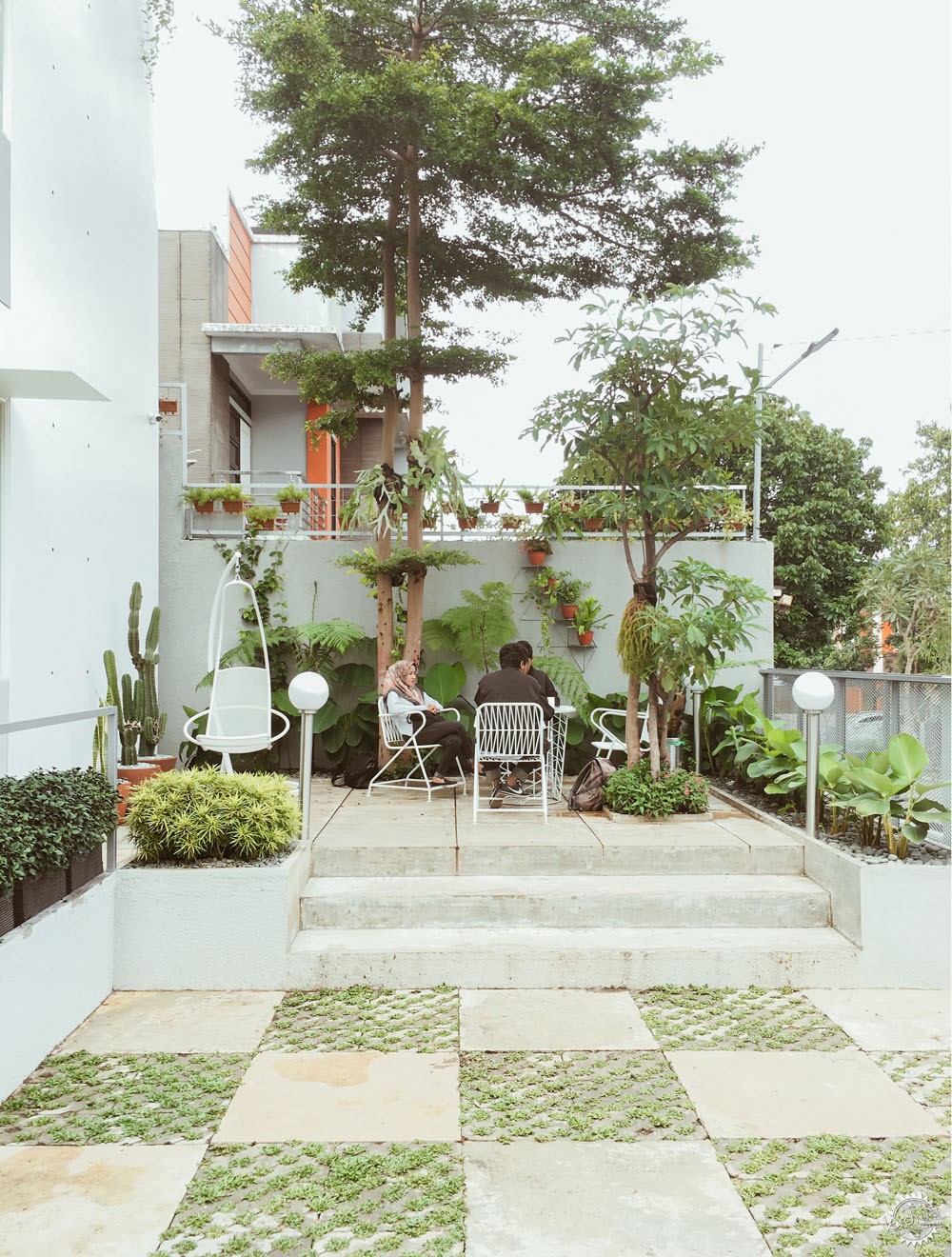
外壳覆盖了整座建筑,创造了半室内花园。
在嵌套结构中,室内外空间难以分辨。建筑师对建筑的关注不在于空间,也不在于形式,而是在于怎么样简单地表达建筑和周围环境之间的关系。
The body of shell covers the entire premises, creating a covered, semi-indoor garden.
In a nested structure, the inside is invariably the outside, and it was a vice versa. My concerns about architecture that is not about space nor about form, but simply about expressing the riches of what are `between` houses and the site barrier to the neighbors.
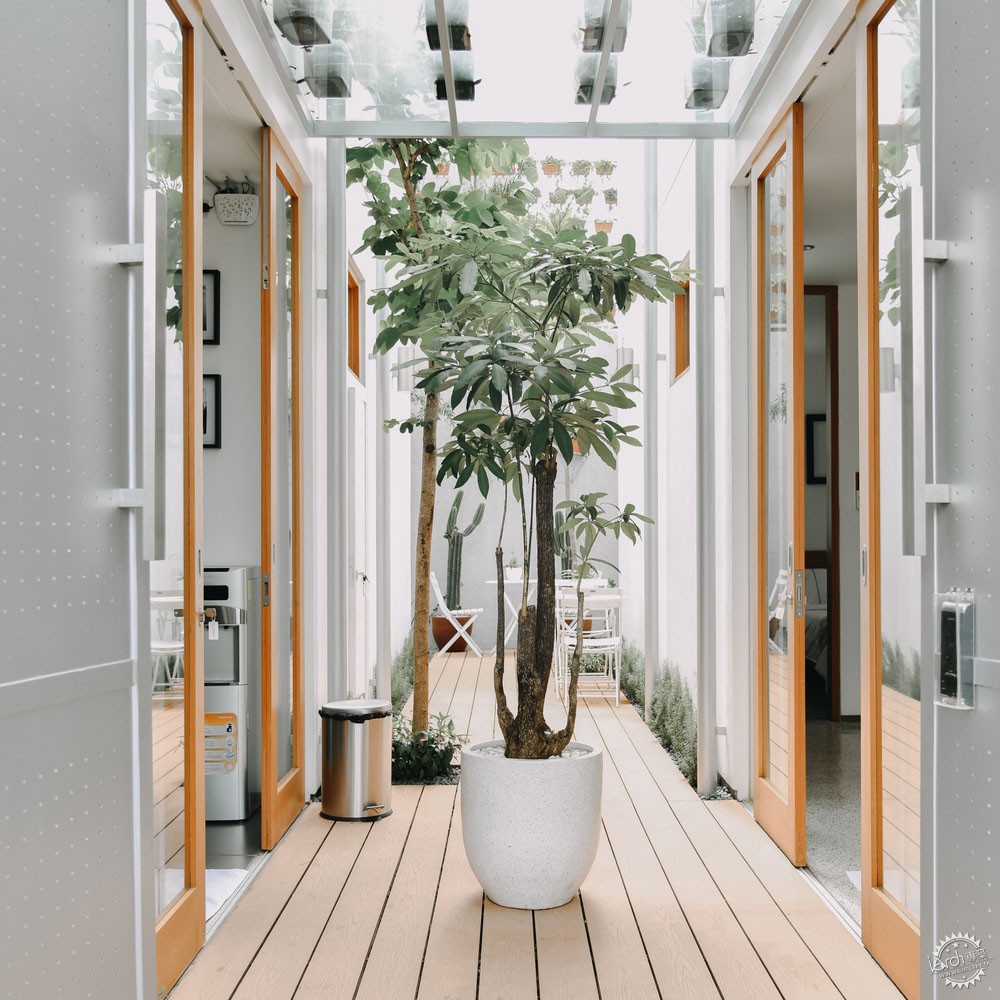
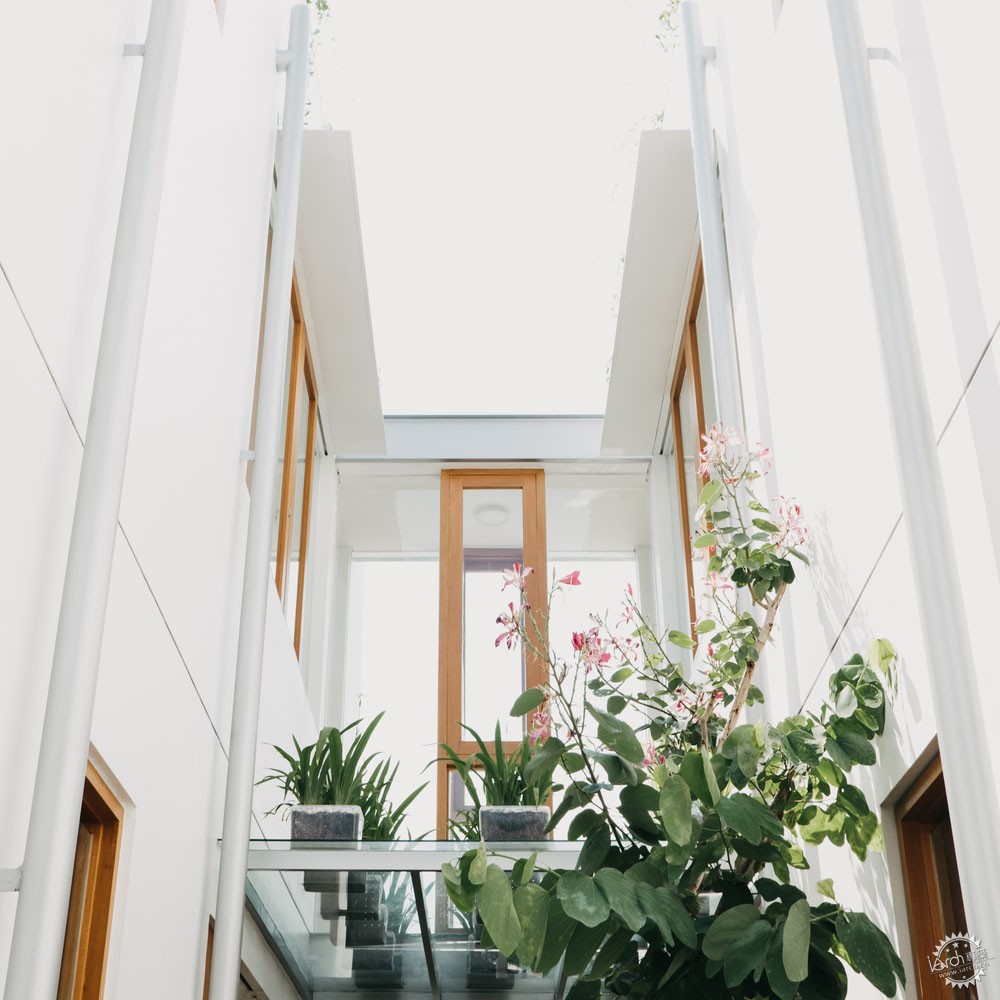
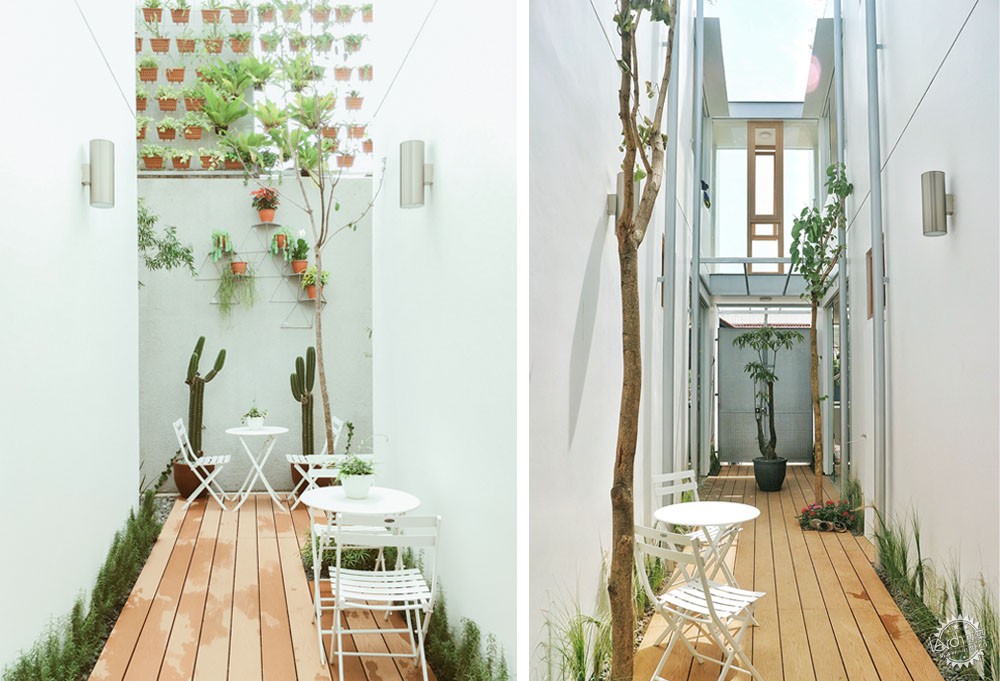
由一座桥连接的两个立面特别相似,就好像双胞胎一样,让人能感受到“之间”的感觉。
为什么外观相似?因为建筑师联想了一对双胞胎婴儿,印尼的桑斯克里人称他们为“Gemala”。
The Facade has a similar face, became a twins, connected by a bridge, so people can feel the feelings of “ in between ".
Why the facade was similar? Because i’m thinking about the twins of female child, Indonesian Sanskrit call them : Gemala.
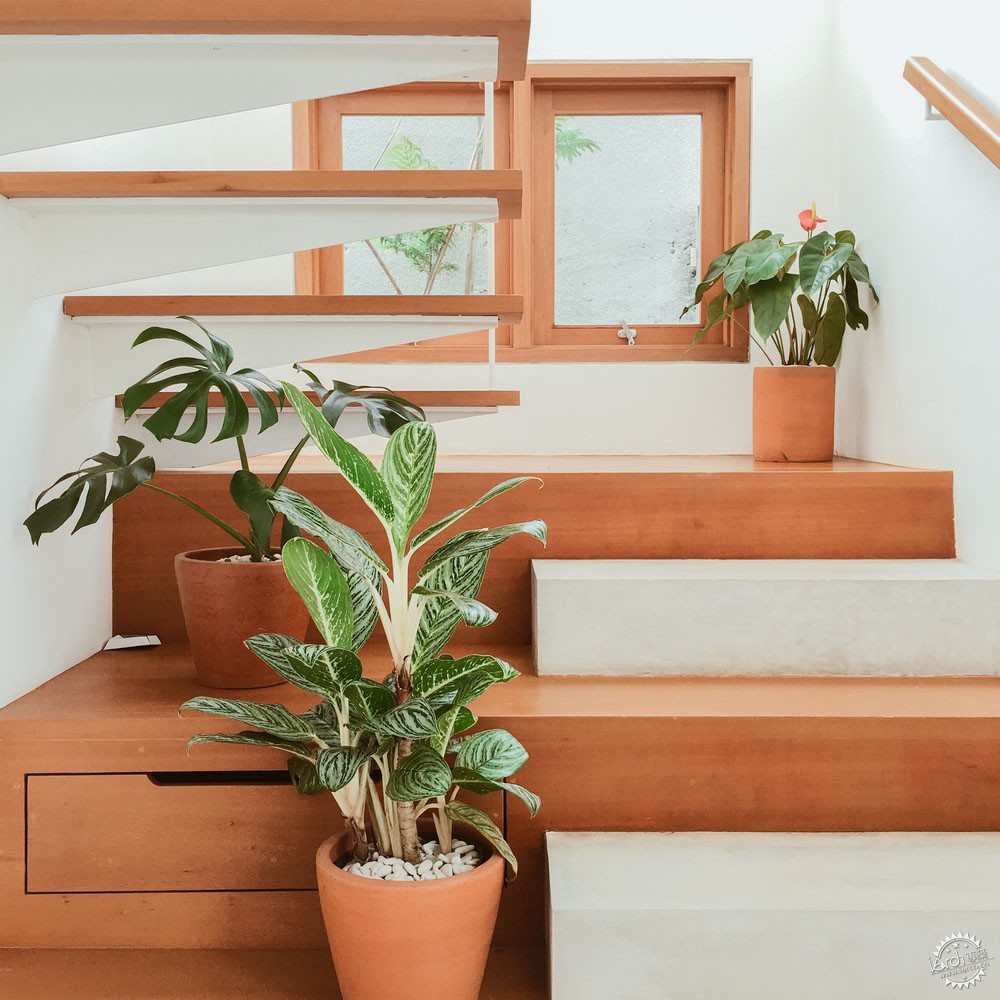
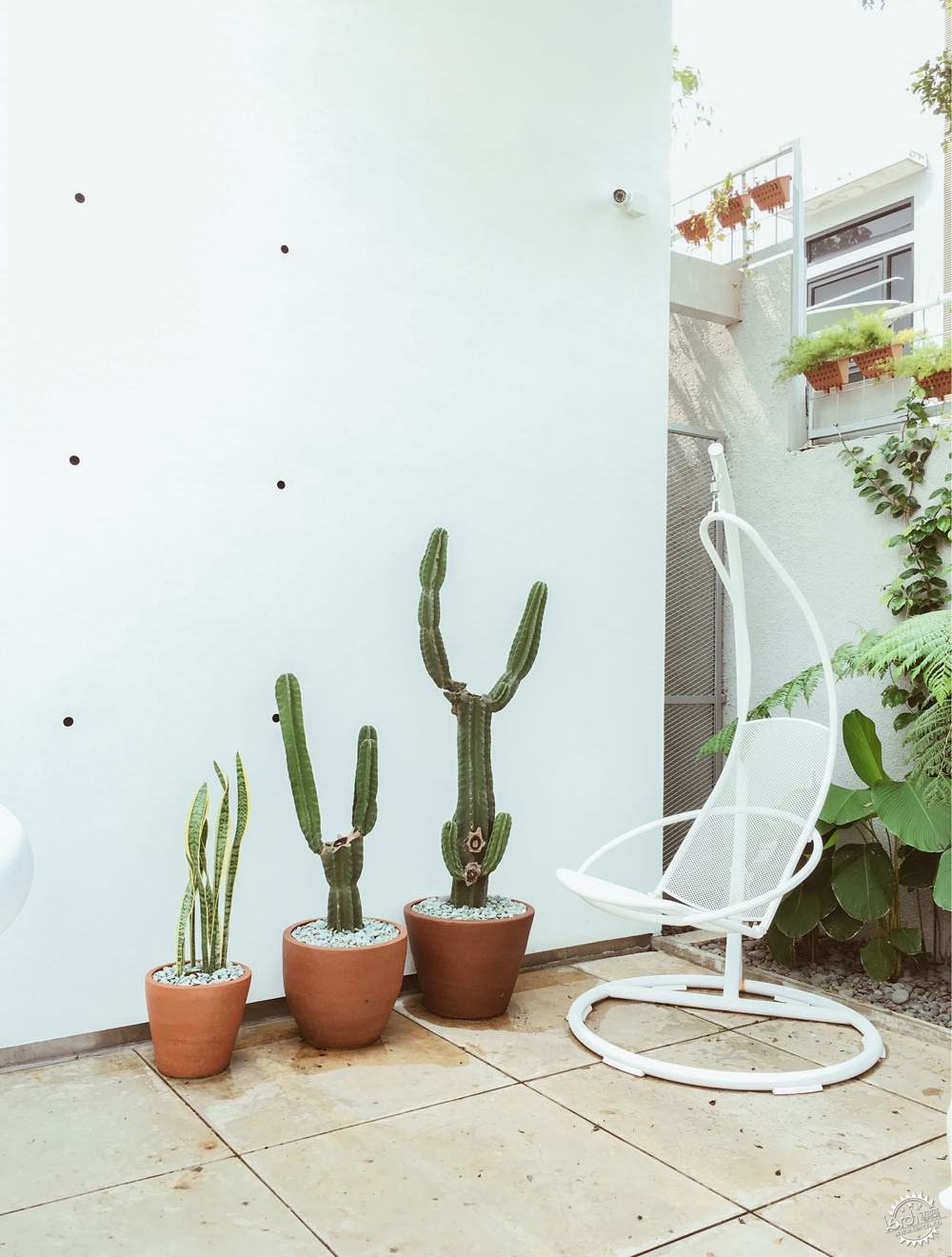
这座房子有两个垂直的部分,即庭院和楼梯,它们将平面分为三个部分。因此,所有的空间都有良好的照明和适当的通风。
“室内和室外”之间的对话充分表现在白色、木头、天空、灰色、树木之中,这让使用者充分享受在雨中的感觉,享受夏末轻轻吹起的晚风。
The house has two vertical cuts - courtyard and staircase - which divide the plan into 3 parts. All the spaces are thus well lit and properly ventilated.
The dialogue between " in and out " - In the middle of, white ,wood, sky, grey, trees : enjoying by covered in rain, night breeze, to the endless summer.
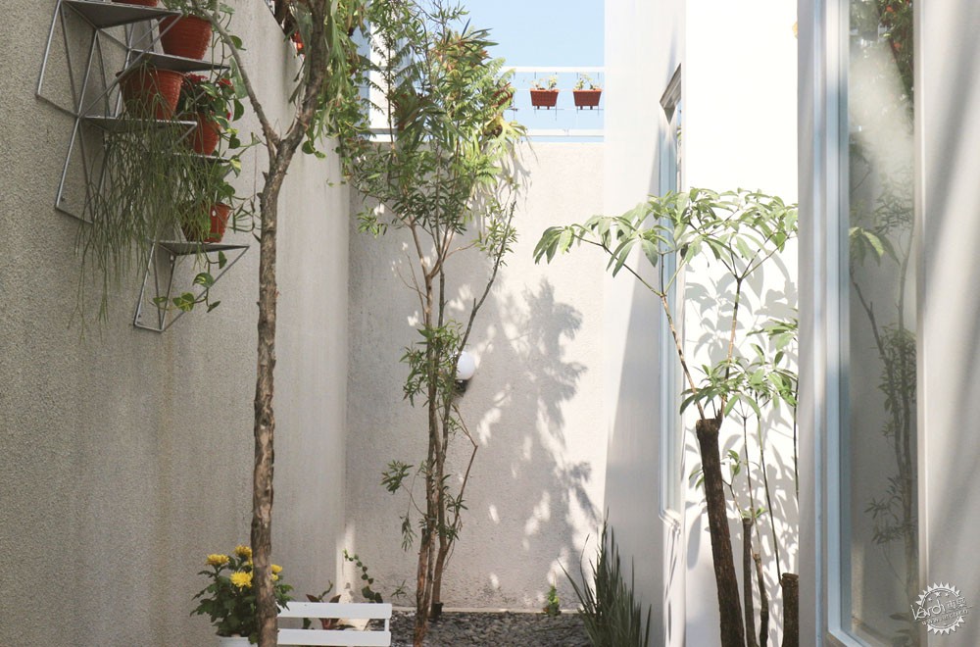
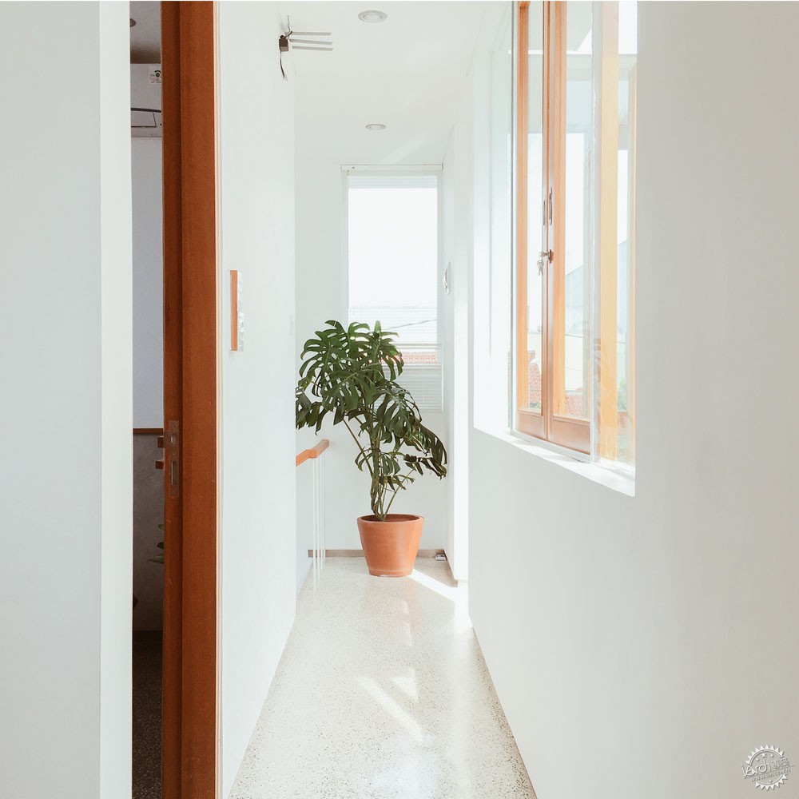
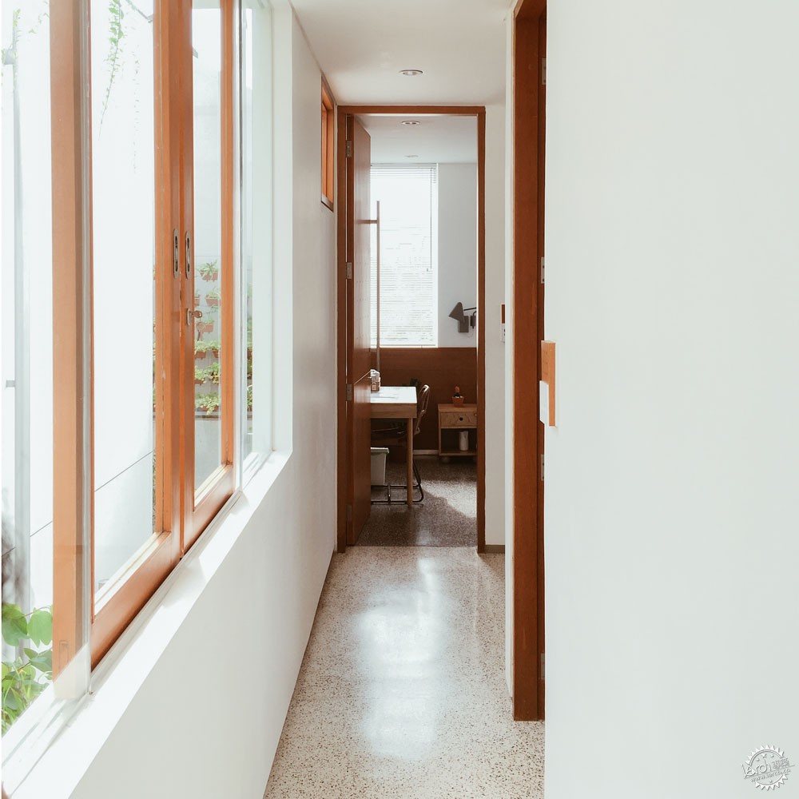
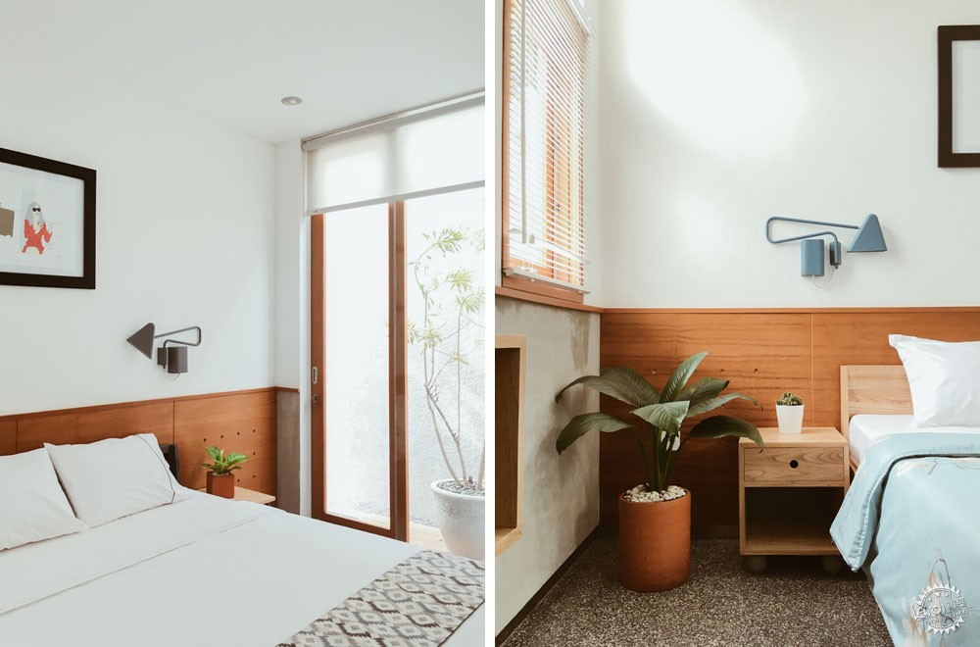
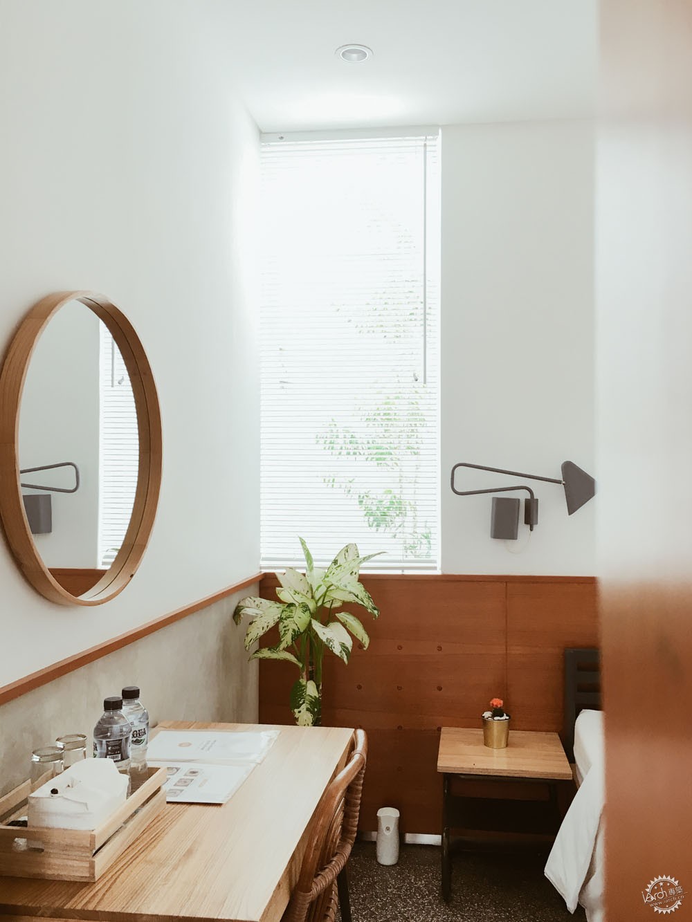
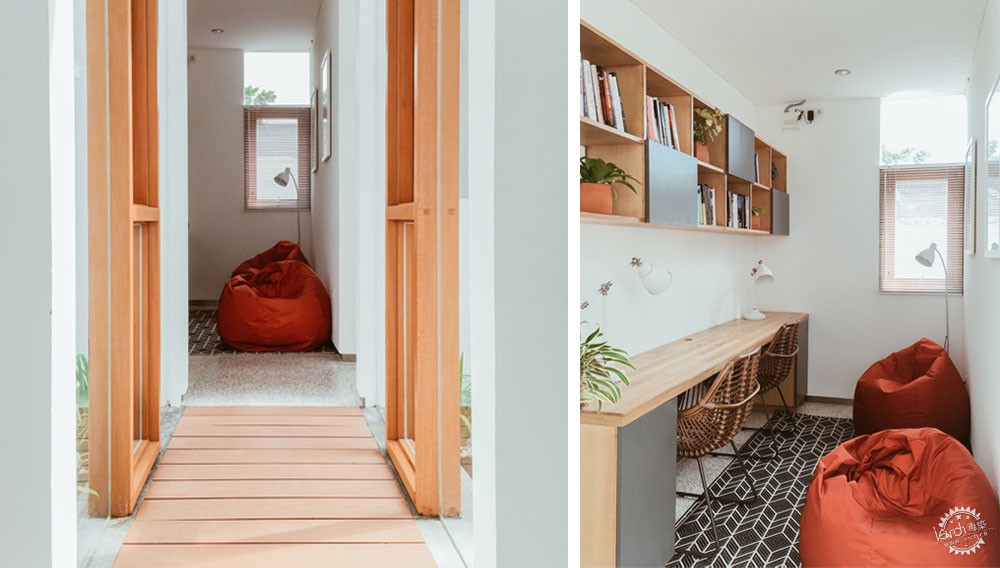
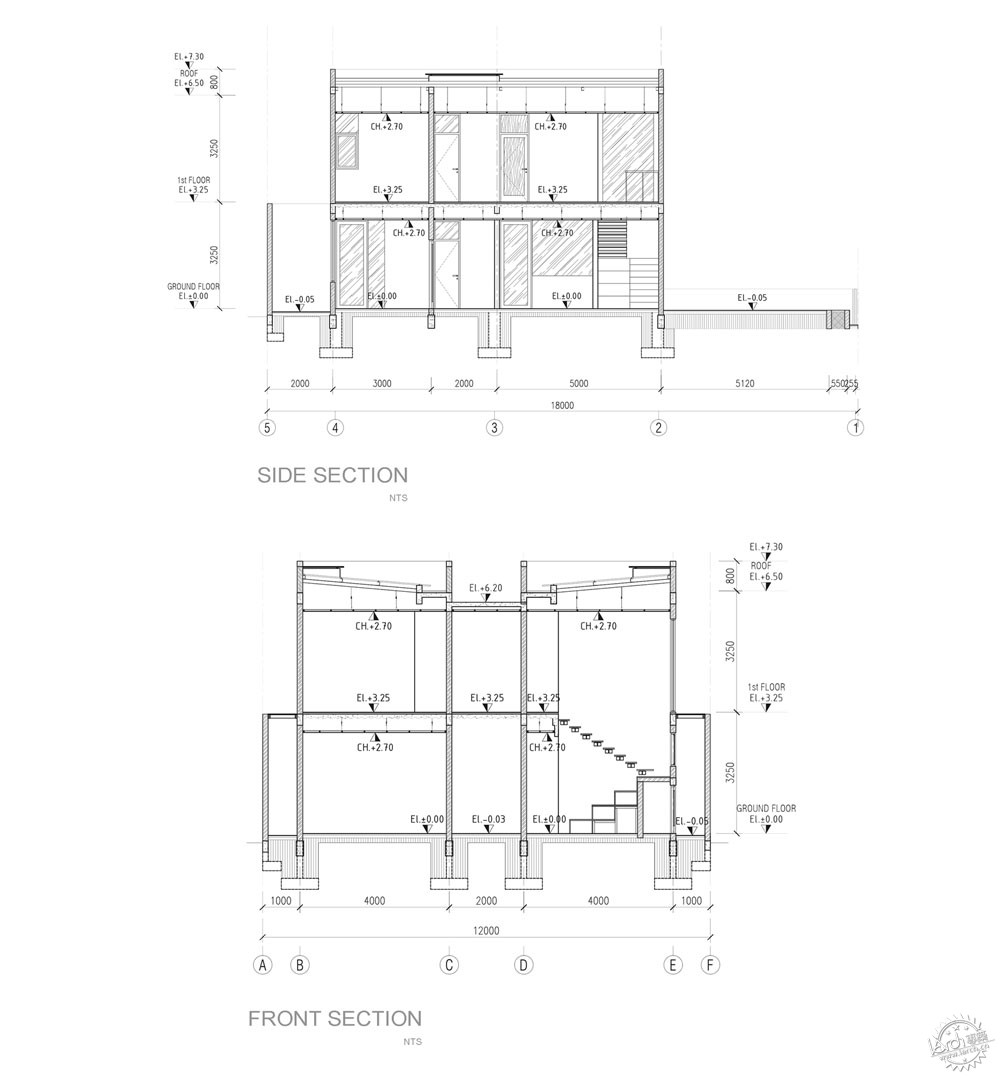
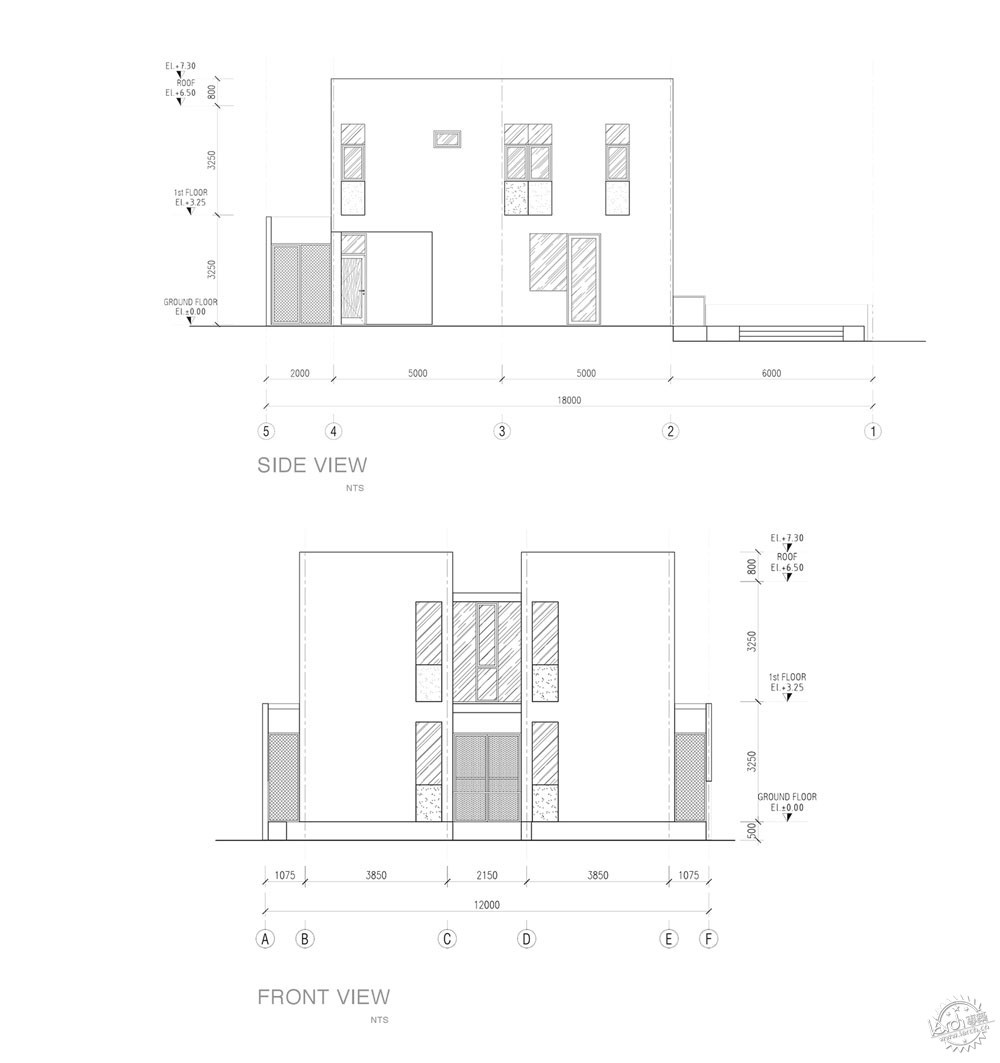
建筑设计:LUWIST
地点:印尼,万隆
项目类别:住宅类
首席建筑师:Lukie Widya
团队:Nadya Rachmathiyah
室内设计:Arifin Windarman
面积:210.0m2
项目年份:2018年
照片摄影:Ferrian Rinaldi
制造商:Dulux, Venus Tile, Roman Ceramics
Architects: LUWIST
Location: Bandung, Indonesia
Category: Houses
Lead Architects: Lukie Widya
Team: Nadya Rachmathiyah
Interior Design & Goods: Arifin Windarman
Area: 210.0m2
Project Year: 2018
Photographs: Ferrian Rinaldi
Manufacturers: Dulux, Venus Tile, Roman Ceramics
|
|
专于设计,筑就未来
无论您身在何方;无论您作品规模大小;无论您是否已在设计等相关领域小有名气;无论您是否已成功求学、步入职业设计师队伍;只要你有想法、有创意、有能力,专筑网都愿为您提供一个展示自己的舞台
投稿邮箱:submit@iarch.cn 如何向专筑投稿?
