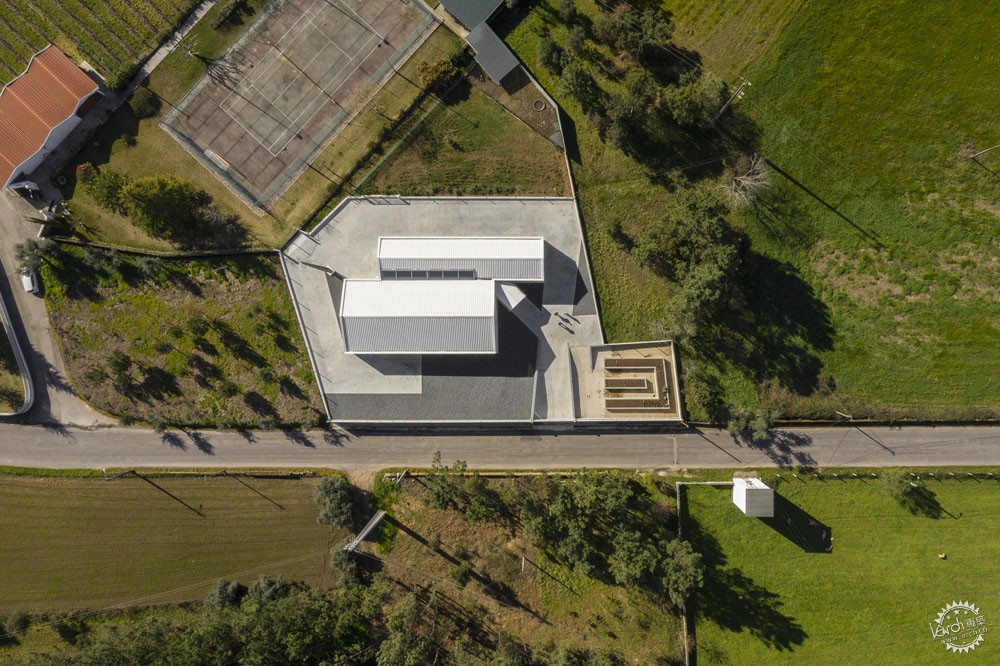
葡萄牙Castanheirinho酿酒厂
Castanheirinho Winery / João Albano Fernandes
由专筑网王沛儒,李韧编译
来自建筑事务所的描述。项目位于葡萄牙Aguada de Cima,周围都是农业和林业用地。从地形上看,项目场地聚集于一个中心点,中心点相对于其它高程还要略微上升一点,这就是建筑物的位置。建筑有三个山形体量,它们在同一点相交,在不同功能区域之间建立了联系与连接。
Text description provided by the architects. The plot is located in the village of Aguada de Cima, águeda, and is surrounded by agricultural and forestry lands. The terrain converges topographically to its central point, which rises slightly in relation to its limits and that’s where the building implants itself. Its composition is made of three gable roof volumes that intersect themselves at the same point and establish direct relations of connection and functionality.
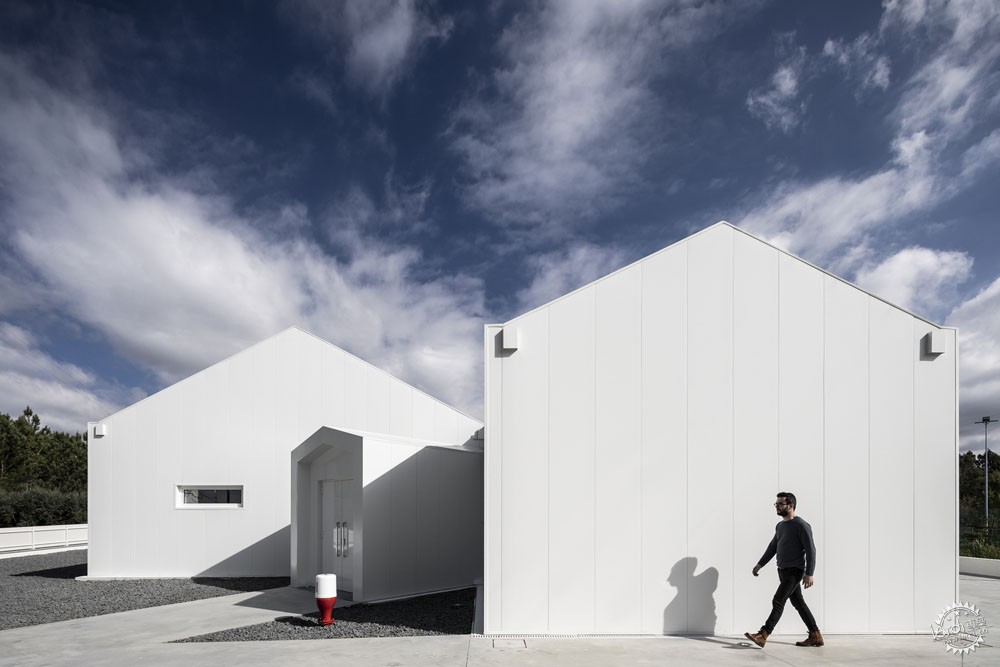
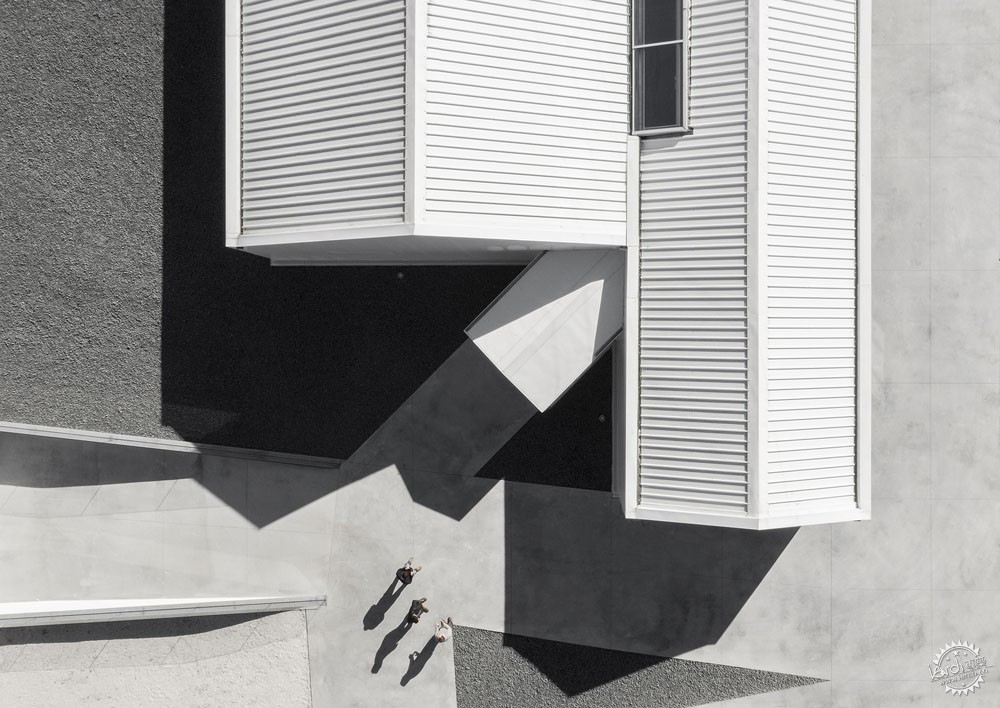
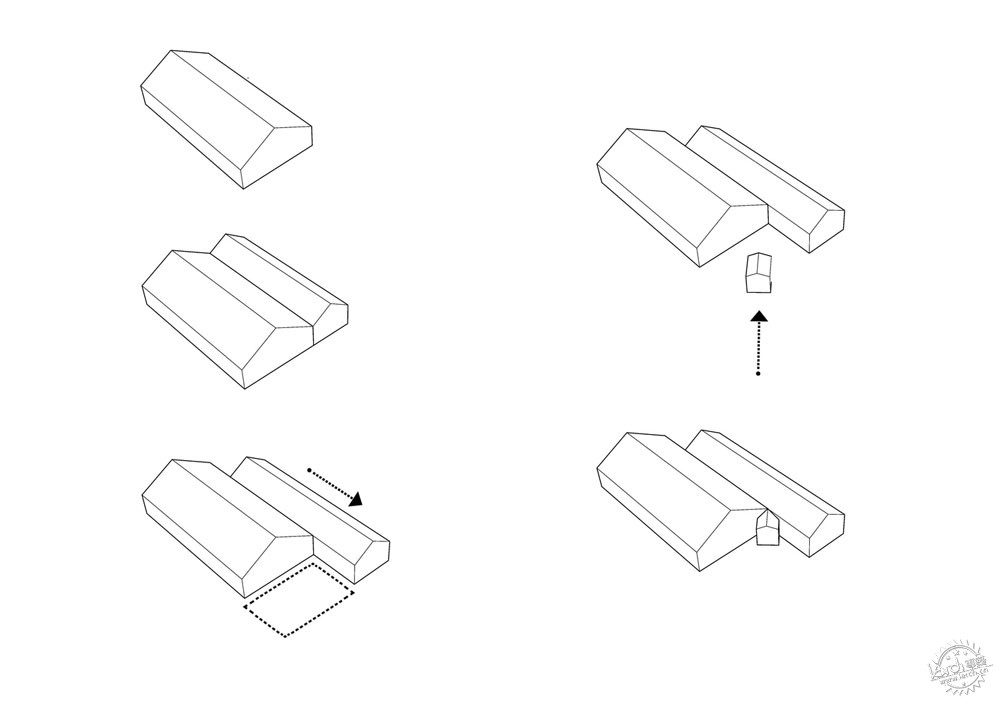
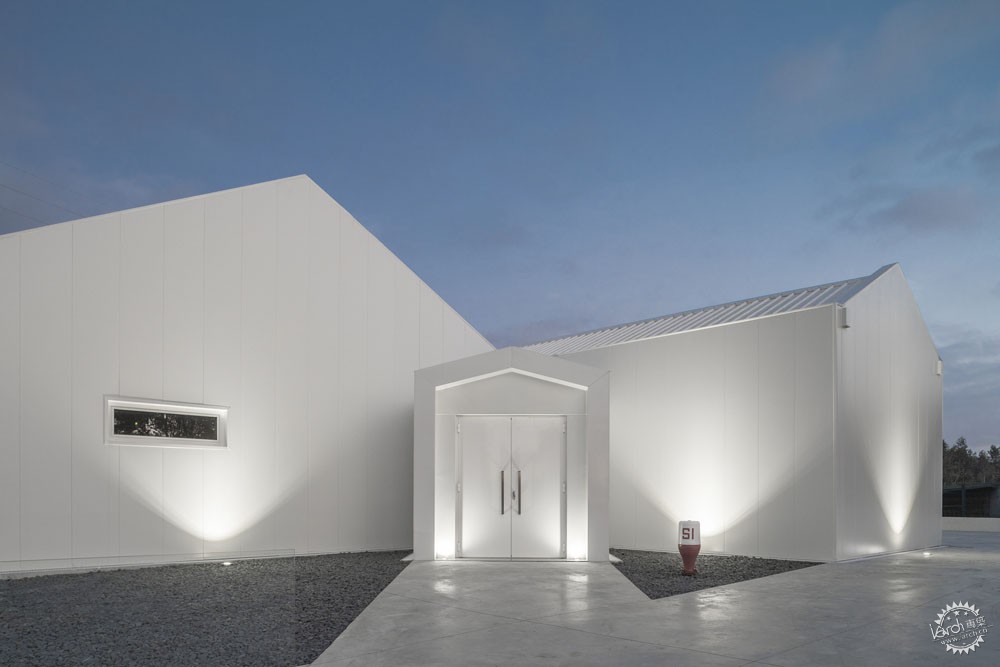
这栋楼有两层,其中一层在地下。地下是大型储藏空间,利用了与土壤直接接触的热优势。地面层有一个生产区域、一间品鉴室、一间实验室、浴室和一个停车场,其中可以停放4辆车,主要用于放置客户收藏的车辆,两层楼之间会通过货运电梯来运输货物。
The building has two floors, one of them underground. The underground floor is large storage that seeks to benefit from the thermal advantages of the contact with the soil. The ground floor includes a production area, a tasting room, a lab, bathrooms and a four parking garage to the client's classic car collection. The two floors are served by a freight elevator that transports heavy loads from one floor to another.
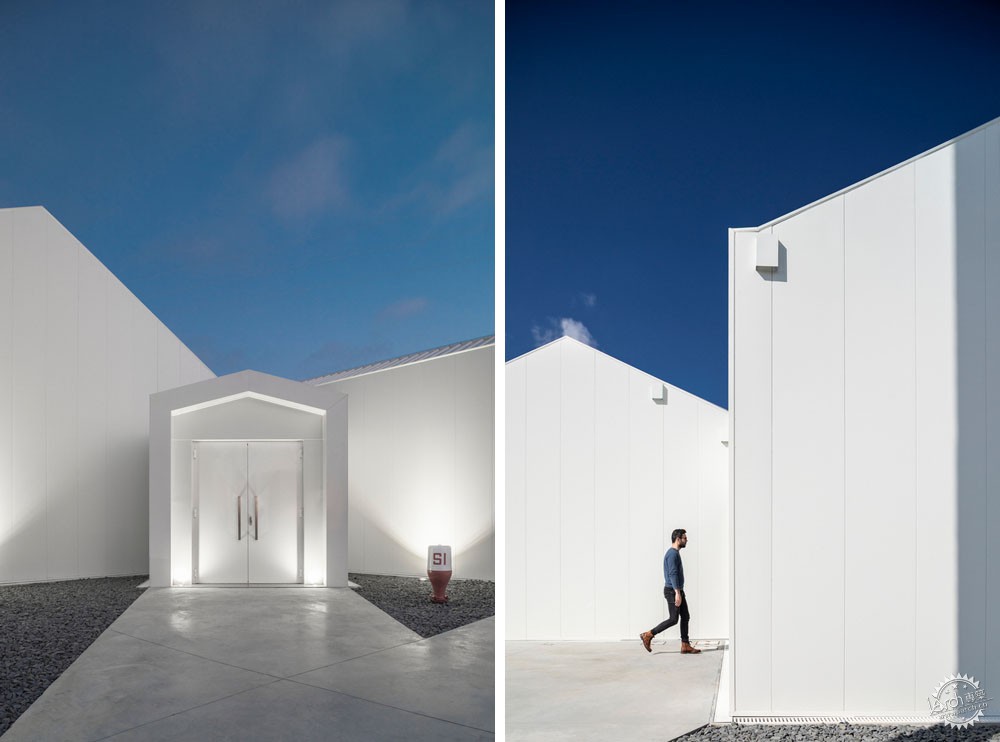
整座建筑的墙壁、屋顶、门都覆盖着白色的金属板。在室内有着丰富的材料和纹理质感,比如混凝土、木材和一些小型构件。工作区域的路面铺装和护壁板采用了环氧树脂,有耐磨特点,易于清洗。
The building is entirely coated in white sheet metal on walls, roof, doors, and gates. White is admittedly dominant abroad. In the interior, richer materials and textures were sought, such as concrete, wood, and microcement. The pavement and wainscots of the working areas are intended to be resistant and easily washable so epoxy was applied.
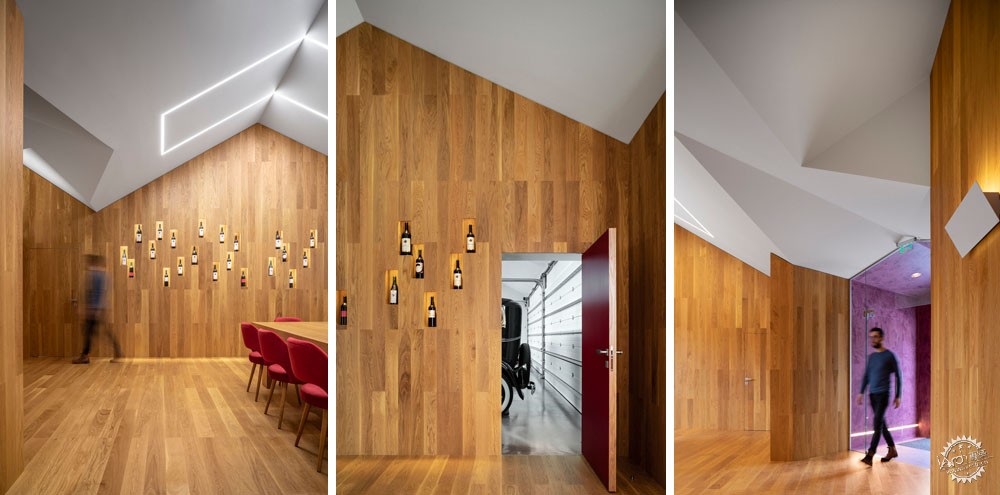
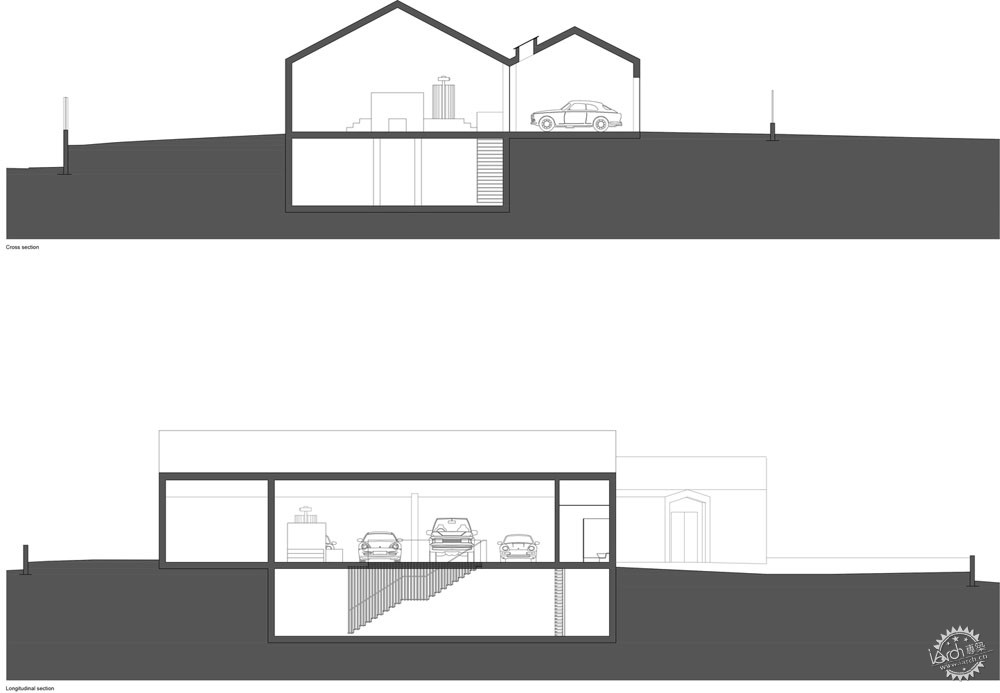
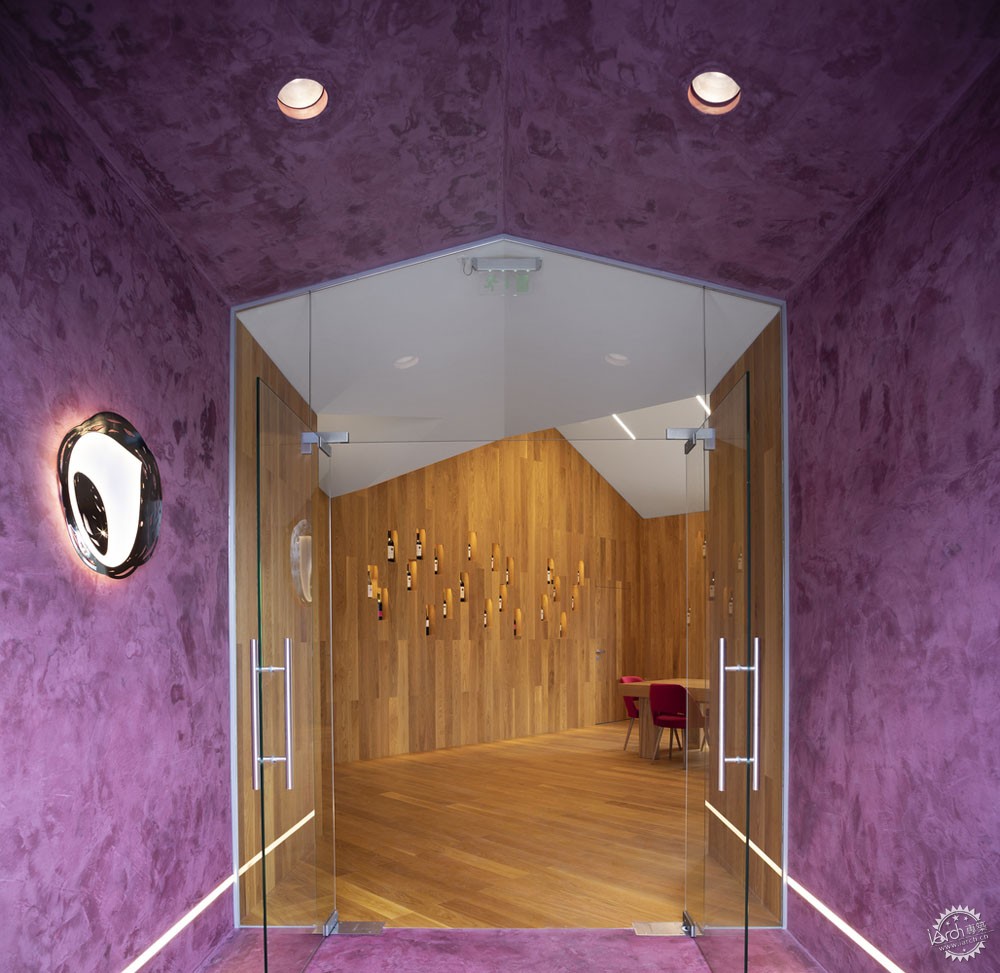
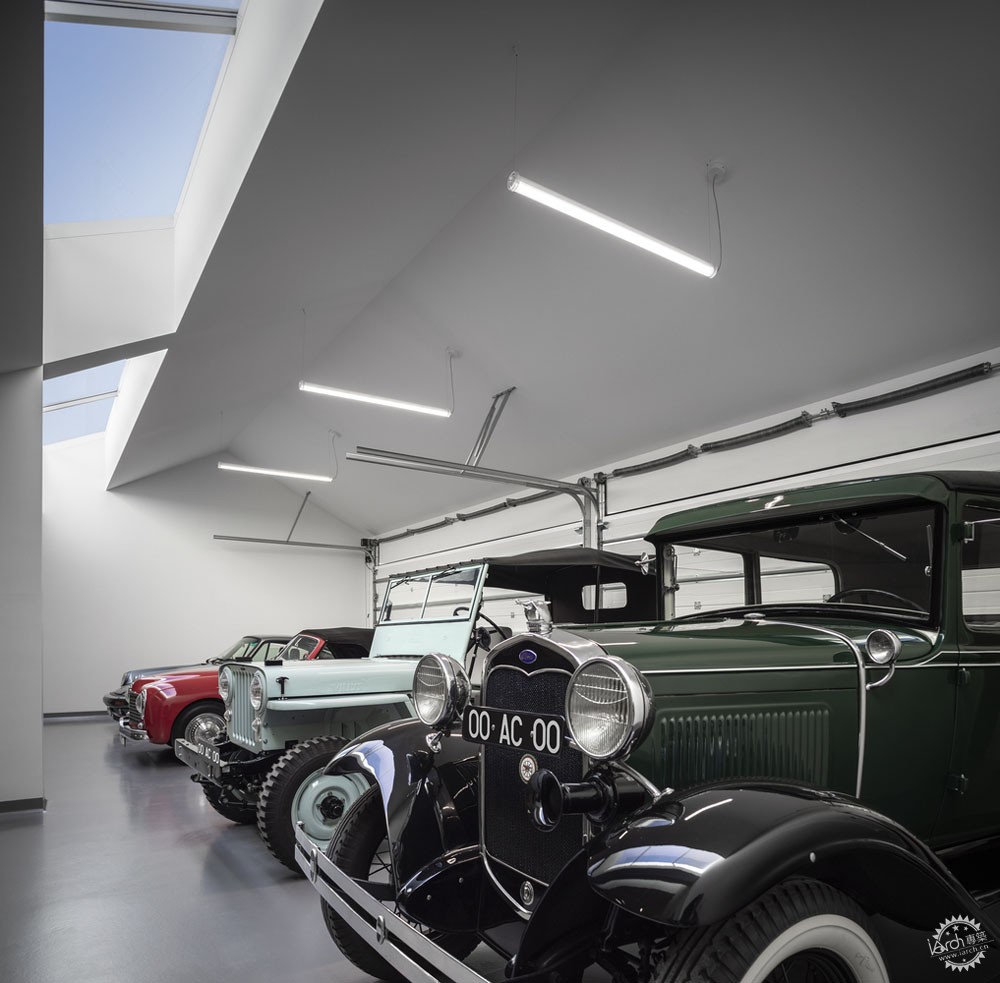
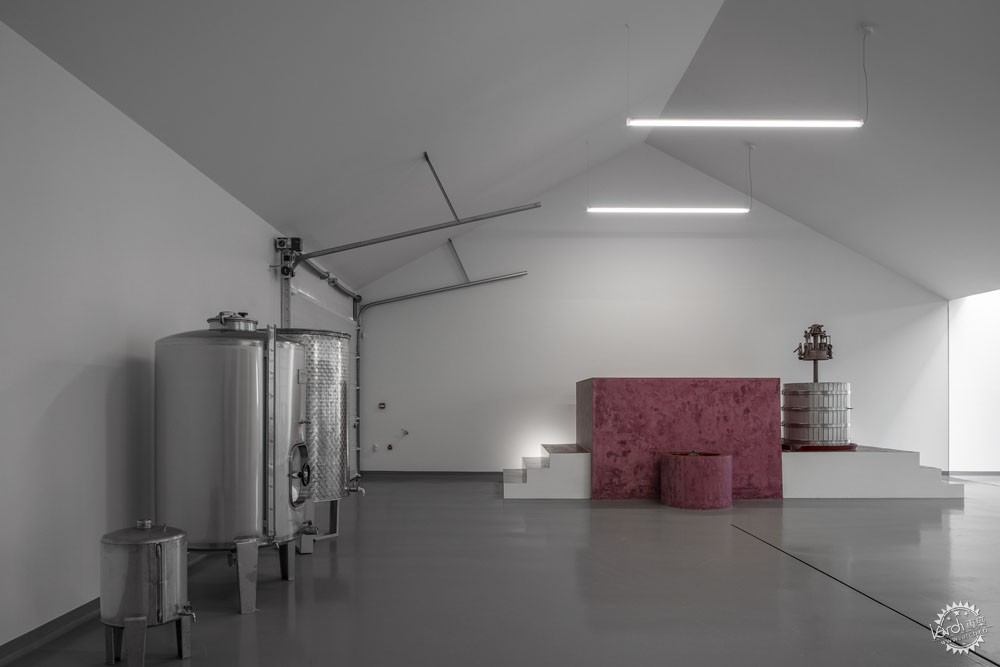
倾斜的天花板高且陡,生产区域的体量相当引人注目。建筑底部的压酒机沿着轴向位置微微抬起,下面就是酒坛,起到了景观的视觉特征,改变了人们对于整个场所的感受。车库通过玻璃面板直接连接到生产区域,与此同时,人们也可以看到一系列经典收藏汽车。
The production area is quite dramatic in its volumetry due to its high and steep sloped ceiling. The winepress at the bottom of the nave, in an axial position and slightly raised, is the wine altar, which assumes a scenic character and transforms the perception of the place. The garage is linked to the production area by glazed panels that form a sort of showcase of the classic cars.
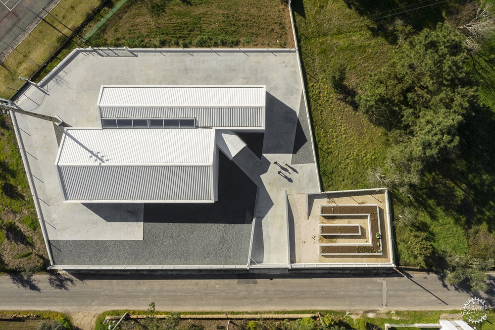
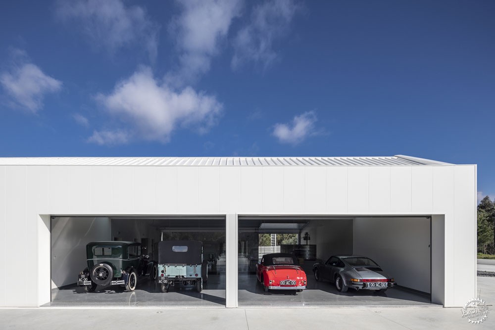
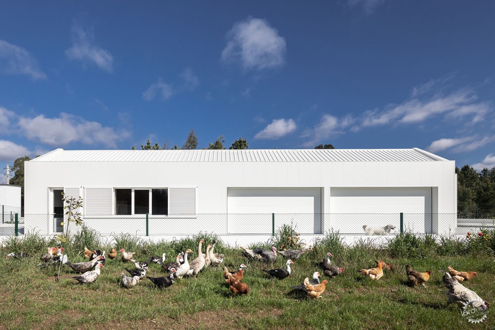
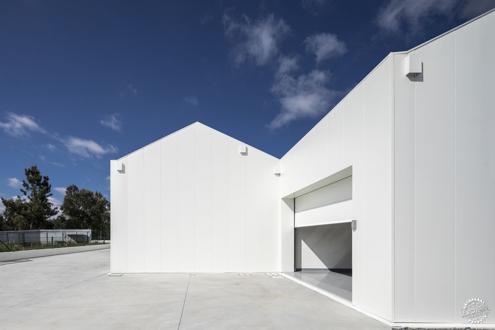
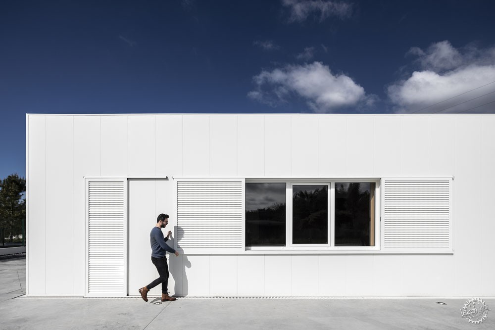


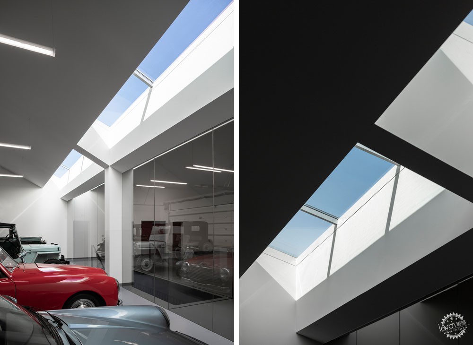
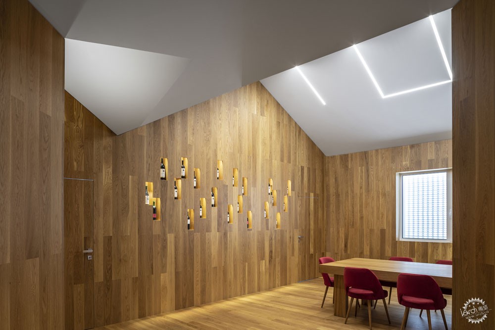
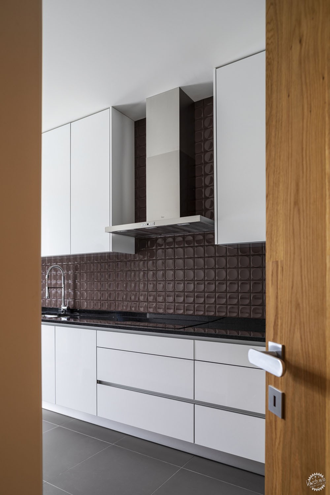
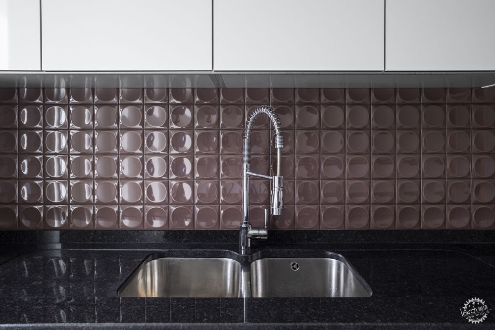
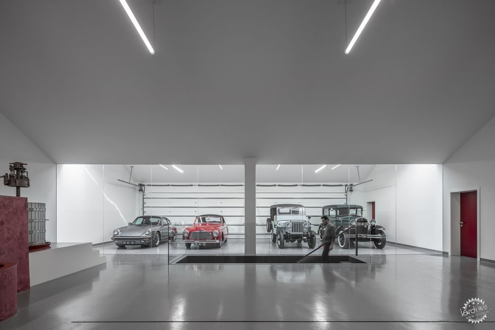
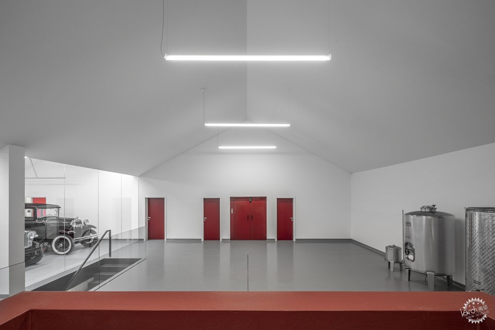
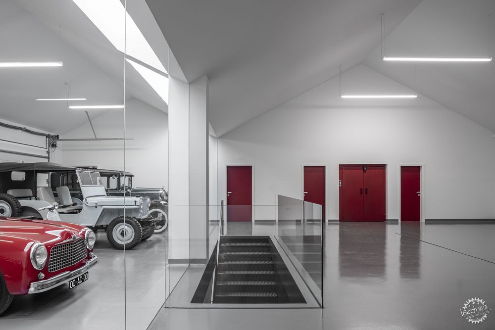
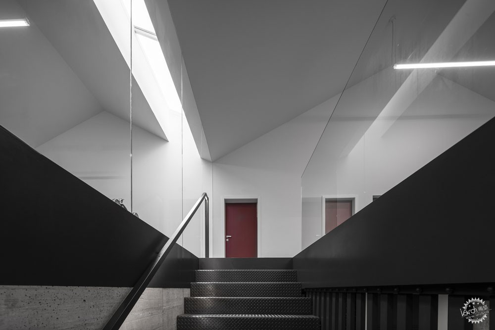
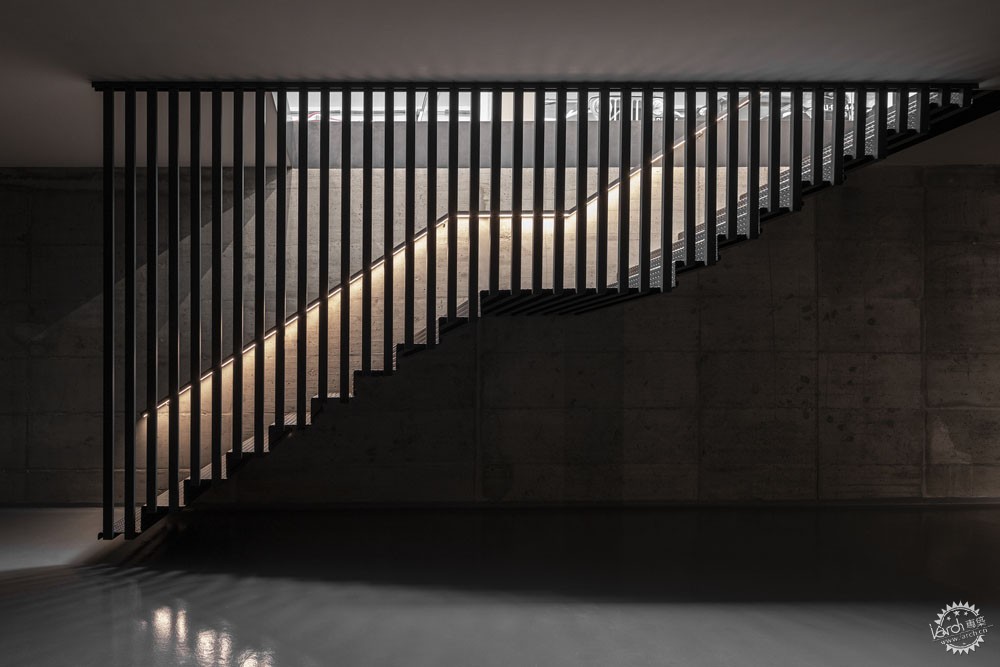
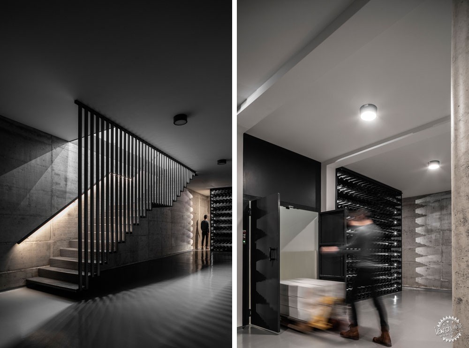
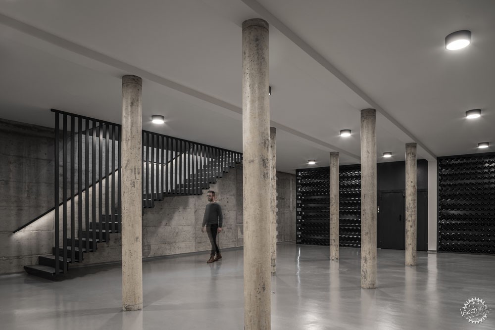
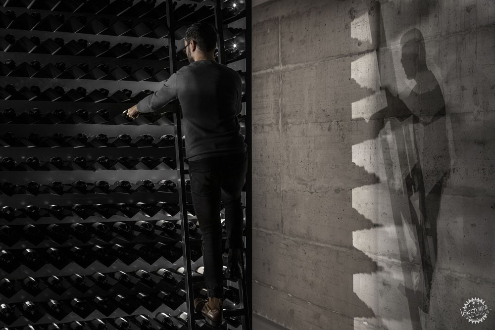
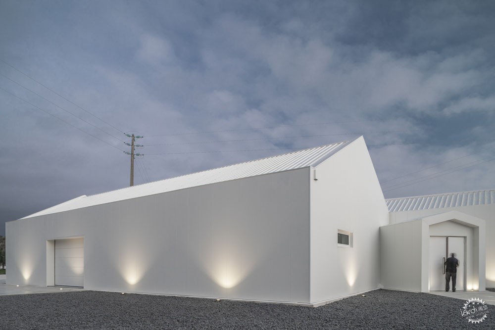
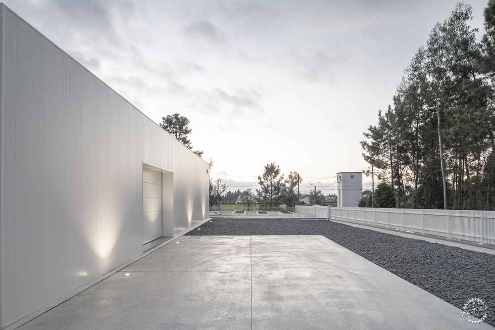
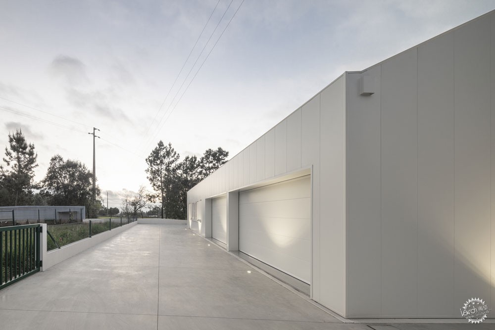
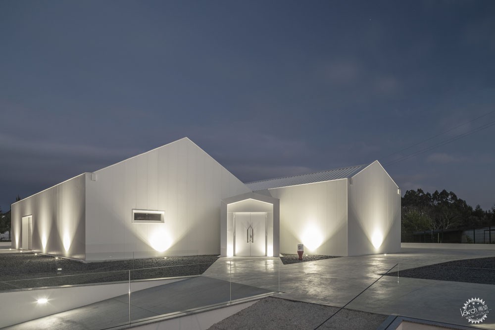
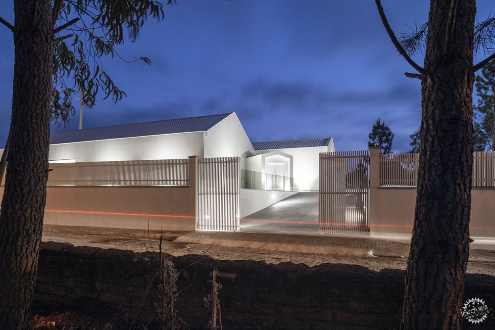
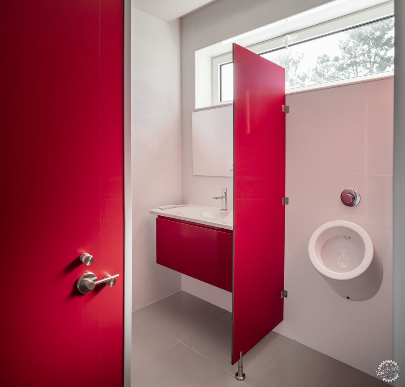
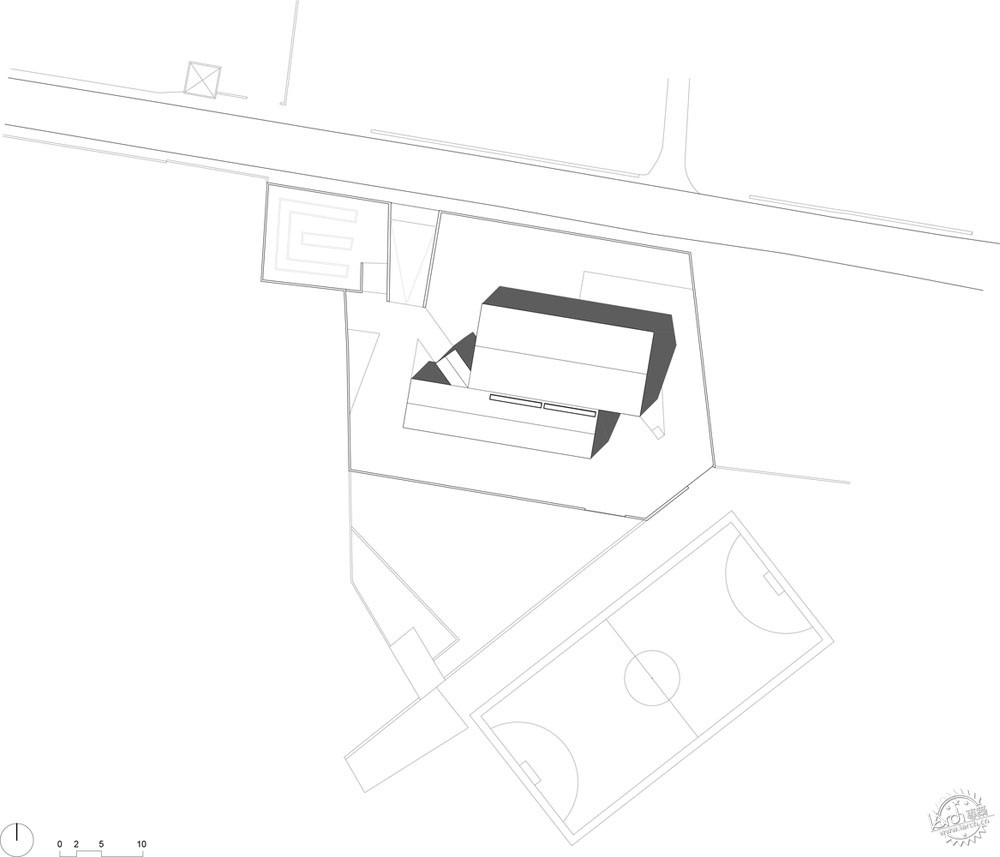
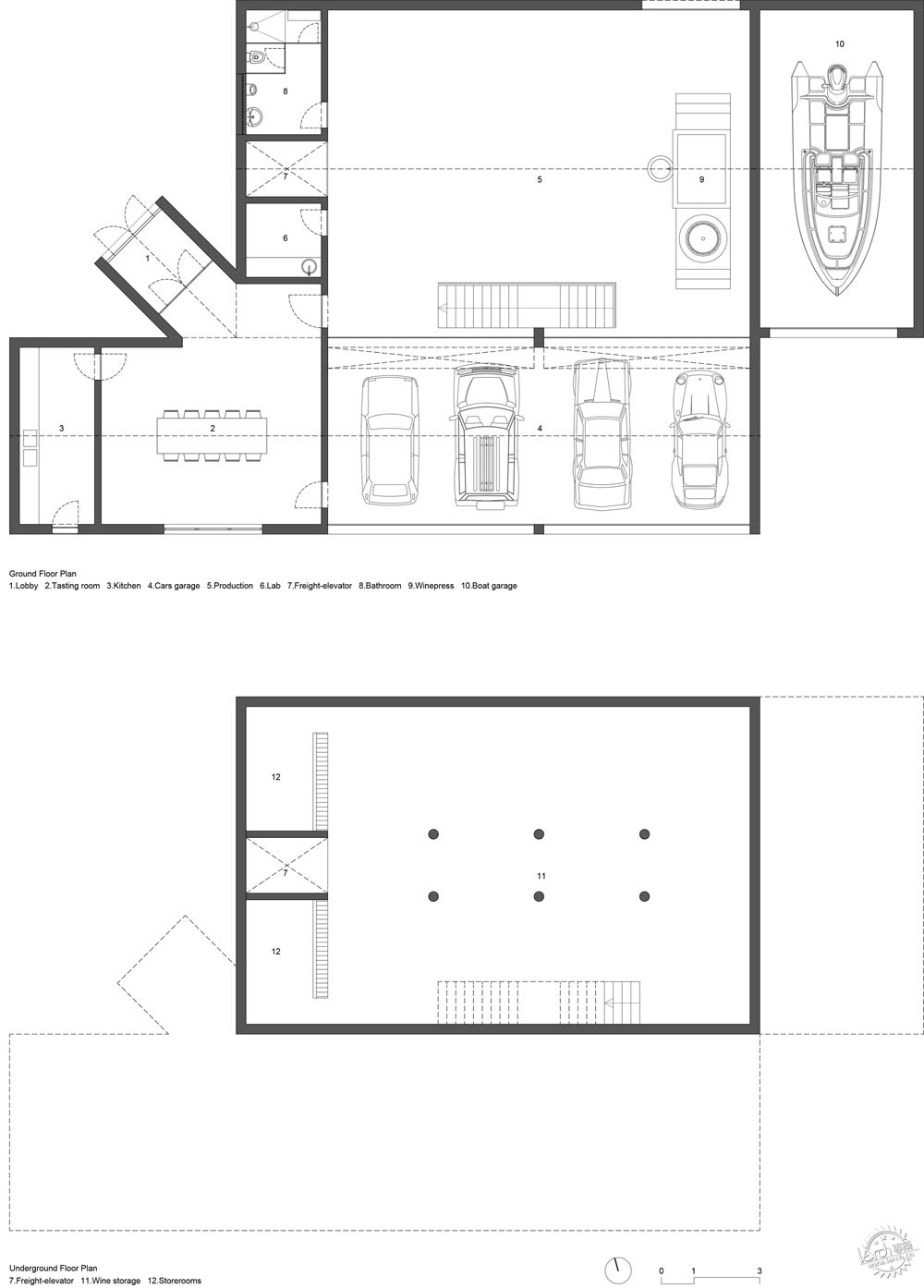
建筑设计:João Albano Fernandes
项目位置:葡萄牙
项目类型:酒厂
项目面积:550平方米
项目年份:2018年
照片摄影:Ivo Tavares 摄影工作室
工程顾问:Eng. André Fraga
Architects: João Albano Fernandes
Location: Aguada de Cima, 3750, Portugal
Category: Winery
Area: 550.0 m2
Project Year: 2018
Photographs: Ivo Tavares Studio
Consultor de engenharia: Eng. André Fraga
|
|
专于设计,筑就未来
无论您身在何方;无论您作品规模大小;无论您是否已在设计等相关领域小有名气;无论您是否已成功求学、步入职业设计师队伍;只要你有想法、有创意、有能力,专筑网都愿为您提供一个展示自己的舞台
投稿邮箱:submit@iarch.cn 如何向专筑投稿?
