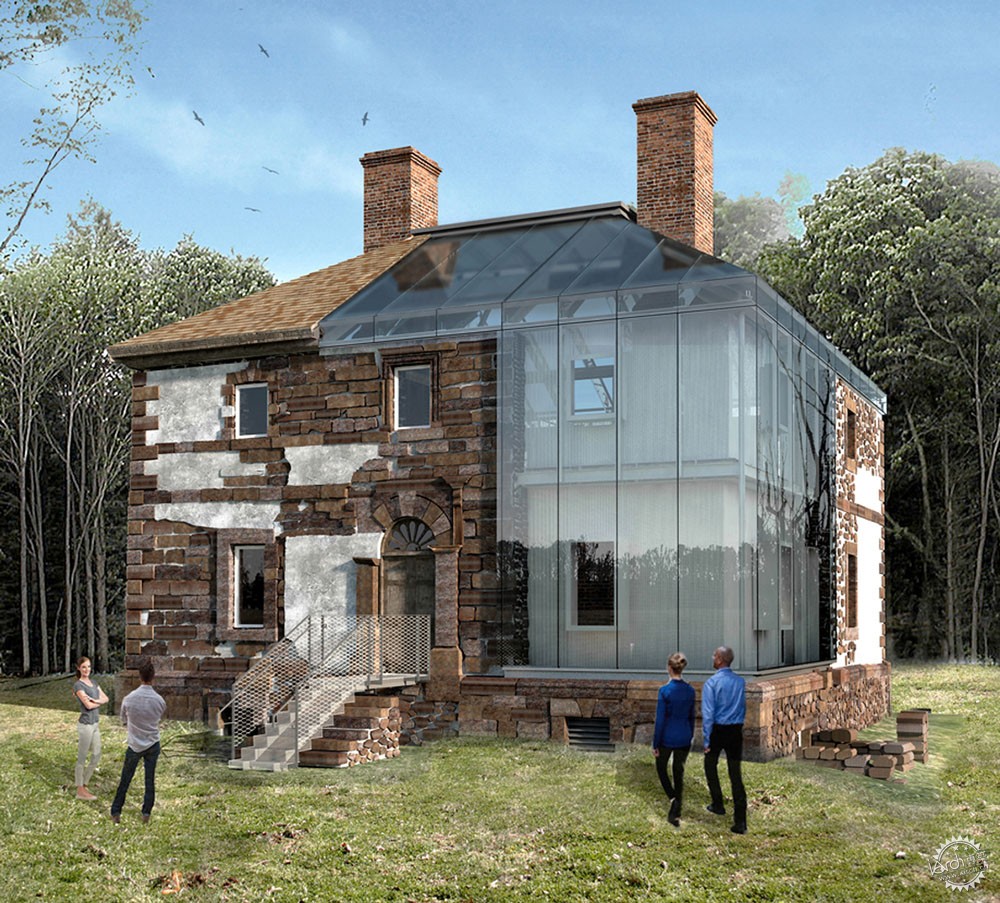
Exterior rendering of Menokin’s “The Glass House Project". Image Courtesy of Machado Silvetti
玻璃住宅项目开始施工,历史保护新方法
Construction Begins on the Glass House Project, a New Take on Historical Preservation
由专筑网邢子,小R编译
Menokin基金会已经开始“玻璃房屋项目”的建设,这是保护历史地标的一项新举措。该项目是为了保护建造于1769年的房屋,用玻璃代替缺少的墙壁、地板和屋顶部分。该项目由Machado Silvetti与玻璃工程师Eckersley O’Callaghan、景观设计师Reed Hilderbrand合作设计,将分阶段建设,并于2023年完成。
Menokin Foundation has begun construction on its “Glass House Project”, a new initiative in the preservation of historic landmarks. Protecting what remains from the 1769 house, the intervention will replace missing walls, floors, and sections of the roof with glass. Designed by Machado Silvetti, in collaboration with glass engineer Eckersley O’Callaghan, and landscape designer Reed Hilderbrand, the project will be developed in phases, to be completed in 2023.
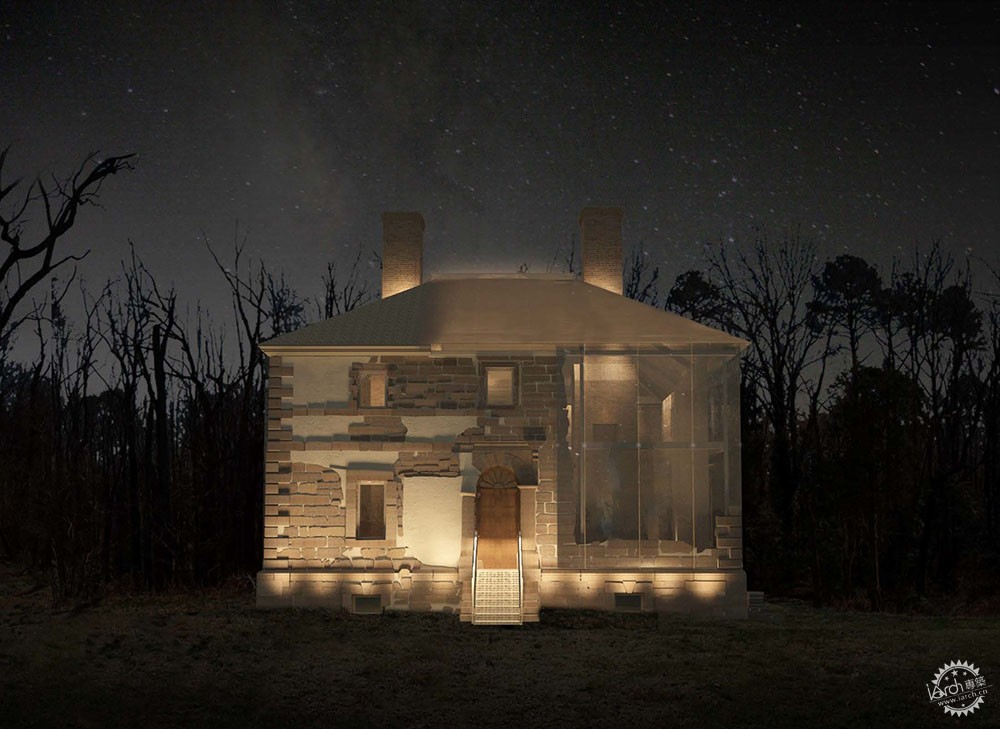
Exterior rendering of Menokin’s “The Glass House Project". Image Courtesy of Machado Silvetti
Menokin住宅是原始殖民地时期的建筑地标,是1769年独立宣言签名人Francis Lightfoot Lee和他的妻子Rebecca Tayloe Lee的住所。在过去的几十年里,国家历史地标陷入了一片废墟,它坐落于弗吉尼亚州北部乡村开阔的农田、林地和水路中,是美国记录最完整的18世纪建筑之一,其原始建筑图纸仍可使用,从而可以在这种建筑类型的保护中起到作用。
Menokin House, a national landmark of original colonial architecture, was the 1769 home of a signer of the Declaration of Independence, Francis Lightfoot Lee, and his wife Rebecca Tayloe Lee. Fallen into ruin in past decades the National Historic Landmark and stands on 500 acres of open agricultural fields, woodlands, and waterways in the rural Northern Neck of Virginia. One of the best documented 18th-century houses in the United States, the original architectural drawings of the house are still available making this type of preservation possible.
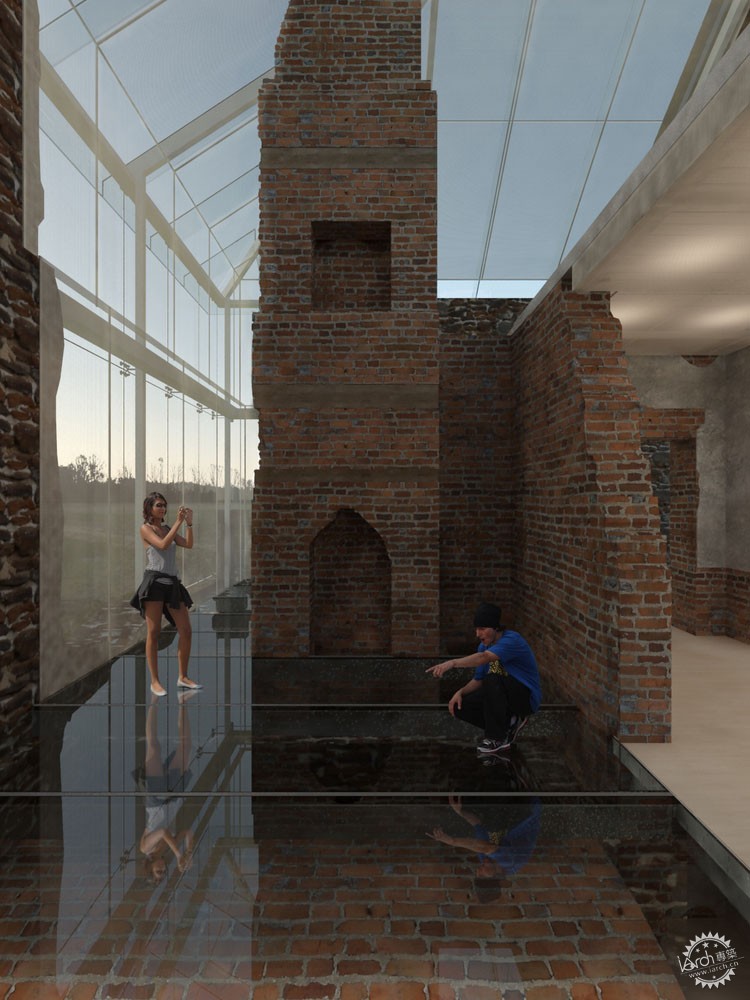
Interior rendering of Menokin’s “The Glass House Project". Image Courtesy of Machado Silvetti
“在基金会接触这座建筑之前,Menokin是弗吉尼亚独立宣言签署者的唯一住所,其因时间和设施的破坏而受到威胁,基金会认为修复是当务之急,不仅是为了保留房屋,同时可以发展出一种新颖的方式将现代的人们与建筑所展示的历史联系起来。” Menokin董事会主席Jr. Benjamin Ogle Tayloe说道。
“Until the Foundation acquired it, Menokin was the only home of a Virginia signer of the Declaration of Independence threatened by being lost to the ravages of time and the elements, […] The Foundation decided that it was imperative, not only to save what remained of the house but to develop an innovative way of connecting people to the span of history that the house embodies. -- Benjamin Ogle Tayloe, Jr, Menokin Board of Trustees President.”
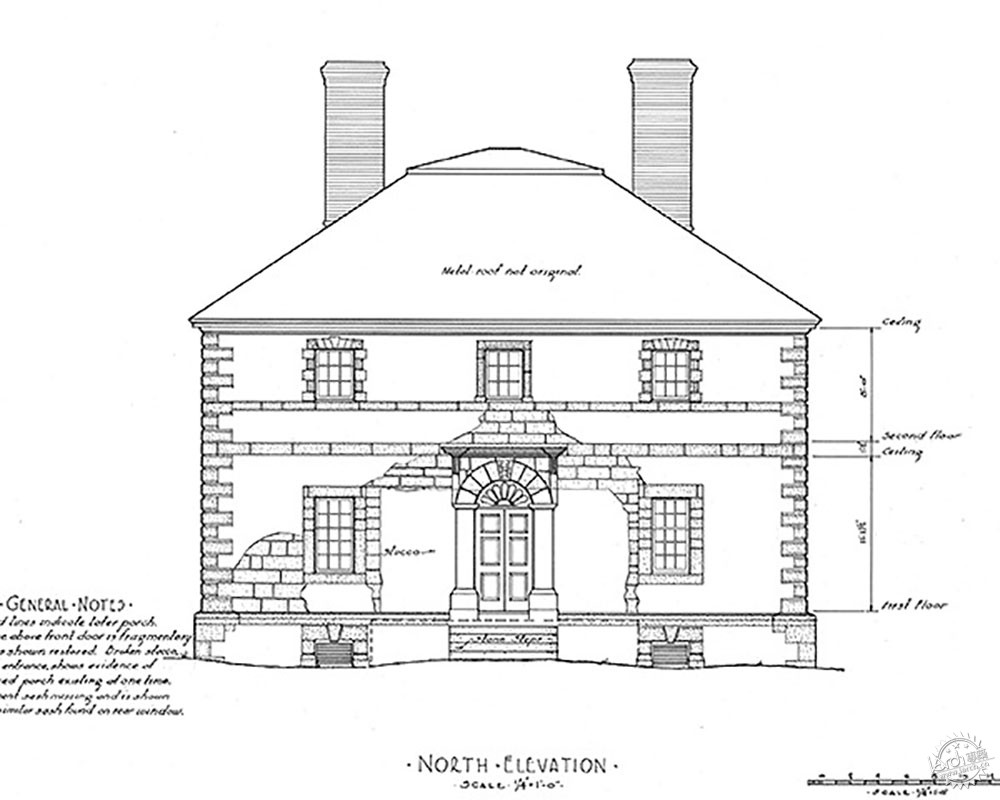
Drawing of Menokin from Historic American Buildings Survey (HABS). Image Courtesy of Menokin Foundation
该项目在2016年获得了《建筑师报》的“未建建筑最佳设计奖”,“18世纪建筑的修复和保护工作,以及使用的材料、涉及的方法和工艺。”实际上,在2023年初竣工后,游客将能够进入房屋,并探索原始建筑和新空间的结合,玻璃结构与原始的石材、砖块和木材无缝融合,“重新构建建筑物的整体配置、占地面积和功能”。
Awarded the “Best of Design Award for Unbuilt > On the Boards” by the Architect’s Newspaper in 2016, the project takes on a new type of restoration method, “emphasizing the deconstructed architectural elements of the building, revealing what is usually not seen: the work of restoration and conservation, the materials used, and the methods and craftsmanship involved in 18th-century construction”. In fact, upon completion in early 2023, visitors will be able to enter the house and physically explore both the remnants of the original building and the new spaces. Blending seamlessly with the original stone, brick, and timber, the glass structure will allow “to re-establish the overall configuration of the building, its footprint, and its functions”.
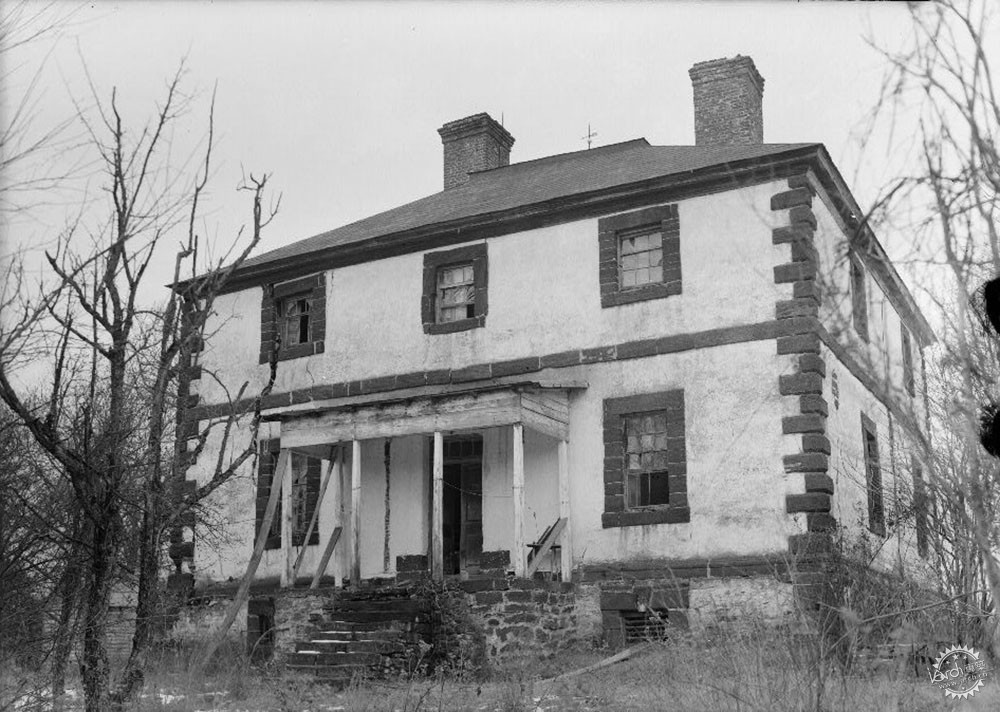
Historic image of Menokin. Image Courtesy of Menokin Foundation
Menokin基金会成立于1995年,旨在保护和传承建筑遗产,目前正与建筑设计公司Machado Silvetti以及专家团队合作,共同探索历史保护的新方法。该团队包括Consigli Construction Co. Inc(建筑)、DATA Investigations,LLC(考古)、Eckersley O’Callaghan(玻璃设计)、Encore可持续建筑事务所(历史建筑)、John Fidler(保护技术)、Reed Hilderbrand(景观建筑),以及Tillotson Design Associates(照明设计)。
The Menokin Foundation, founded in 1995 to preserve and interpret the remains of the house, is working with the architecture and design firm Machado Silvetti and a team of experts to pioneer the new approach to historic preservation. The team includes Consigli Construction Co. Inc (construction); DATA Investigations, LLC (archaeology); Eckersley O’Callaghan (glass design); Encore Sustainable Architects (historical architect); John Fidler (preservation technology); Reed Hilderbrand (landscape architecture); and Tillotson Design Associates (lighting design).
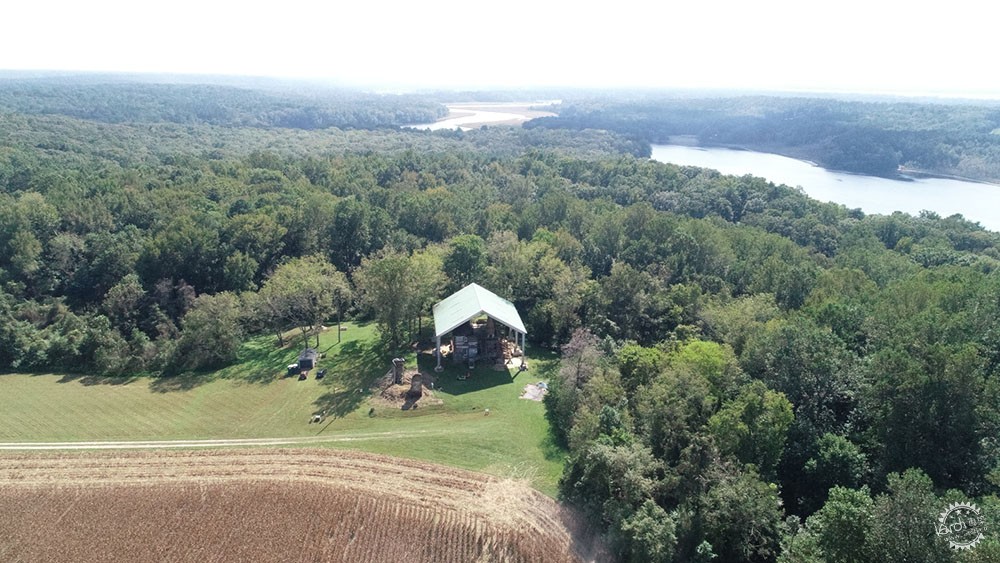
Aerial view of Menokin. Image Courtesy of Menokin Foundation
“玻璃构造使游客充分了解原始建筑,重新建立其整体配置、占地面积和功能分区,并从外部和内部的舒适度入手,突出其与自然环境的关系。同时,在近距离范围内揭示通常看不到的东西,其中包括修复和保护手段、使用的材料以及参与当地建设的方法和手工艺。”Machado Silvetti联合创始人Jorge Silvetti说道。
“The glass structure […] will allow visitors to fully understand the original house, re-establish its overall configuration, its footprint, and its functions, and from both the outside and the comfort of the inside, highlight its relationships to the natural environment. At the same time, it will reveal, at close range, what is usually not seen: the work of restoration and conservation, the materials used, and the methods and craftsmanship involved in local construction. -- Jorge Silvetti, co-founding principal of Machado Silvetti.”
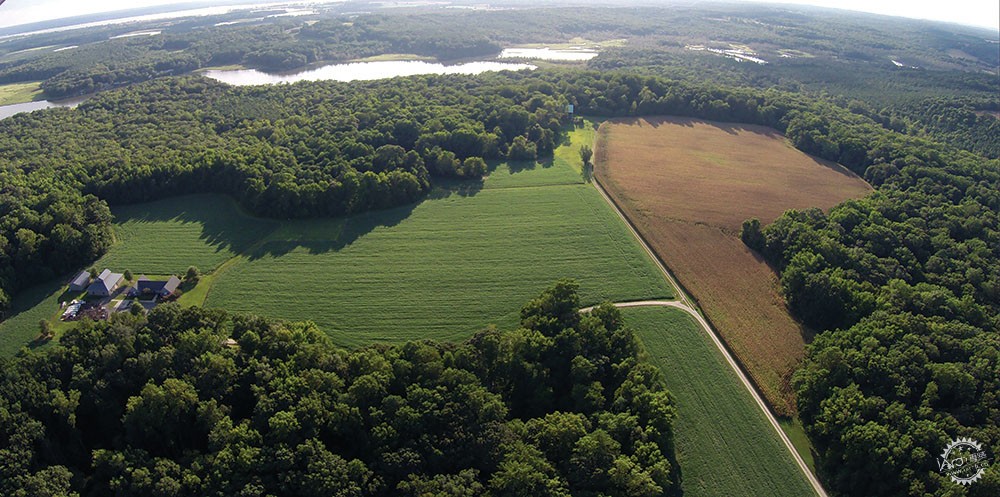
Aerial view of Menokin. Image Courtesy of Menokin Foundation
|
|
