宜兴松楼
项目说明
↓建筑与周边环境,Architecture and environment.
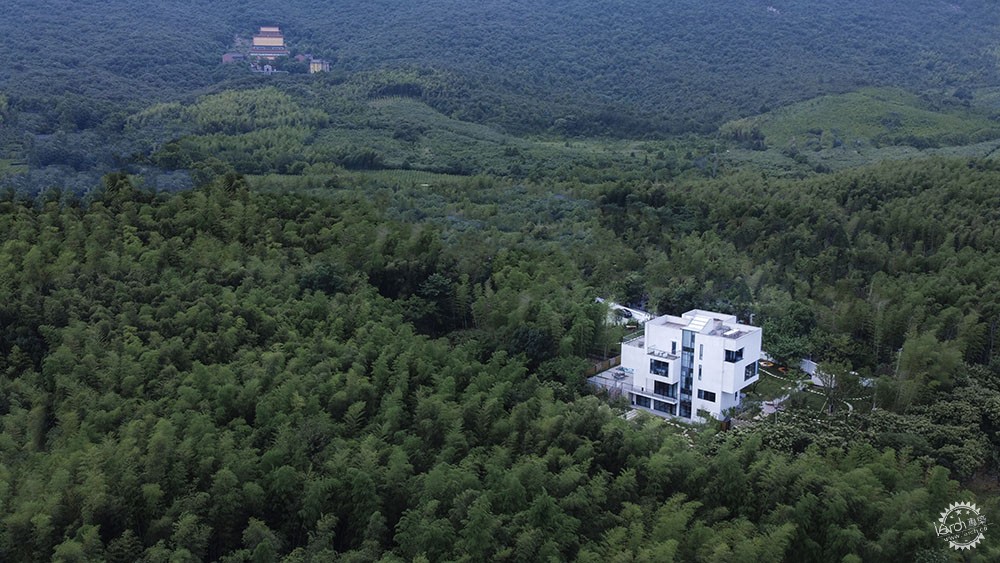
松楼位于江苏省无锡市,中国的陶都:宜兴。周边自然环境非常优越,处于风景秀丽的阳羡旅游度假区中的龙池山风景区,不仅在基地四周有郁郁葱葱的竹林围绕,远眺外围还能观赏到群山和农田肌理、山上的禅院,一派山中气象。
建筑师与业主对项目的理解不谋而合。这一隐匿在竹林中的民宿应借景于自然,融于自然。同时,身为摄影师的业主还希望自己的摄影作品能与民宿形成相得益彰的效果:既装点空间的艺术性,同时也灌注作者的艺术修养,使得民宿更具有鲜明的个人特色。
Project Introduction
Songlou is located in Wuxi City, Jiangsu Province, China's Tao Capital: Yixing. The surrounding natural environment is very superior. It is located in the Longchi Mountain Scenic Area in the scenic Yangxian Tourism Resort. Not only is the base surrounded by lush bamboo forests, but you can also see the farmland and the temple in the mountain.
The understanding of the project between the architect and the owner coincides. This homestay hidden in the bamboo forest should borrow the scenery and blend with nature. At the same time, as a photographer, the owner also hopes that his photographic works can be exhibited in the homestay: it not only decorates the artistry of the space, but also infuses the owner's artistic accomplishment, making the homestay more distinctive and personal.
↓纯粹的建筑形式,Pure architectural form.
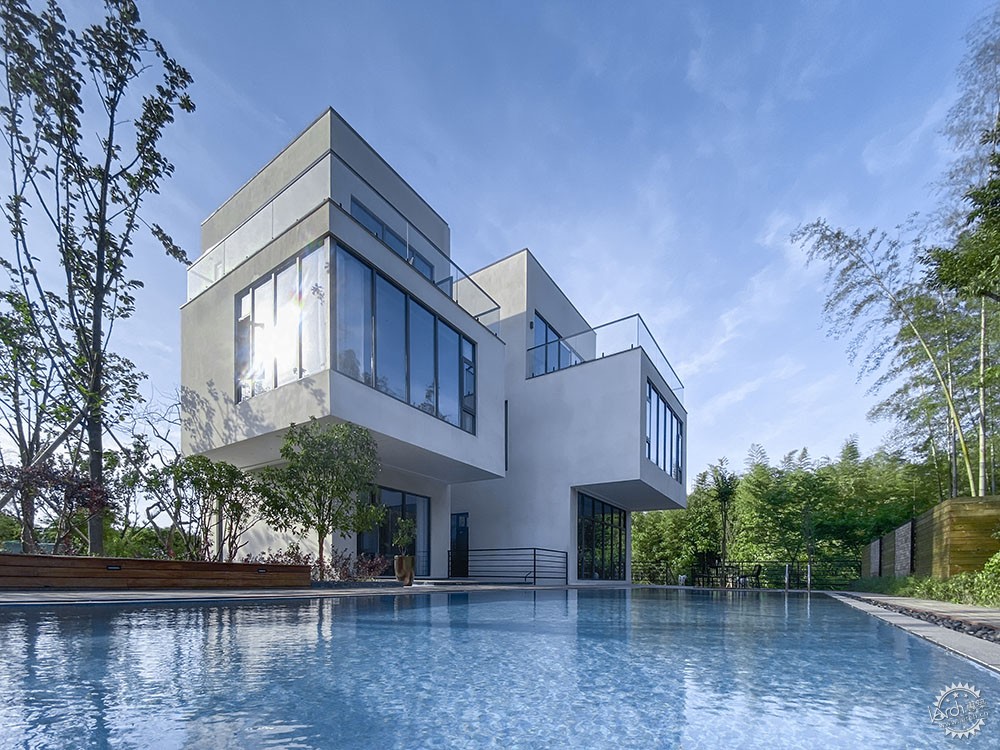
建筑通体呈现简约的白色,通过方盒子的穿插组合、形体上的退让或出挑,不仅丰富空间类型,获得更多能够亲近自然的灰空间,又能保持整体纯粹的建筑形式。最终让建筑既融入在这片绿意盎然,又引人注目:建筑、远山、竹林、流水共同构建出了现代人所向往的诗意栖居生活,朴素、自然、闲适。
The whole building presents a simple white color. Through the various combination of spatial boxes, it not only enriches the space types, obtains more gray spaces that are close to nature, but also maintains the overall architectural form. The architecture is therefore outstanding from the surrounded green area: architecture, mountains, bamboo forests, and flowing water together create the poetic living life that modern people aspire to, which is simple, natural and leisurely.
↓庭院一角,Fragment of the yard.
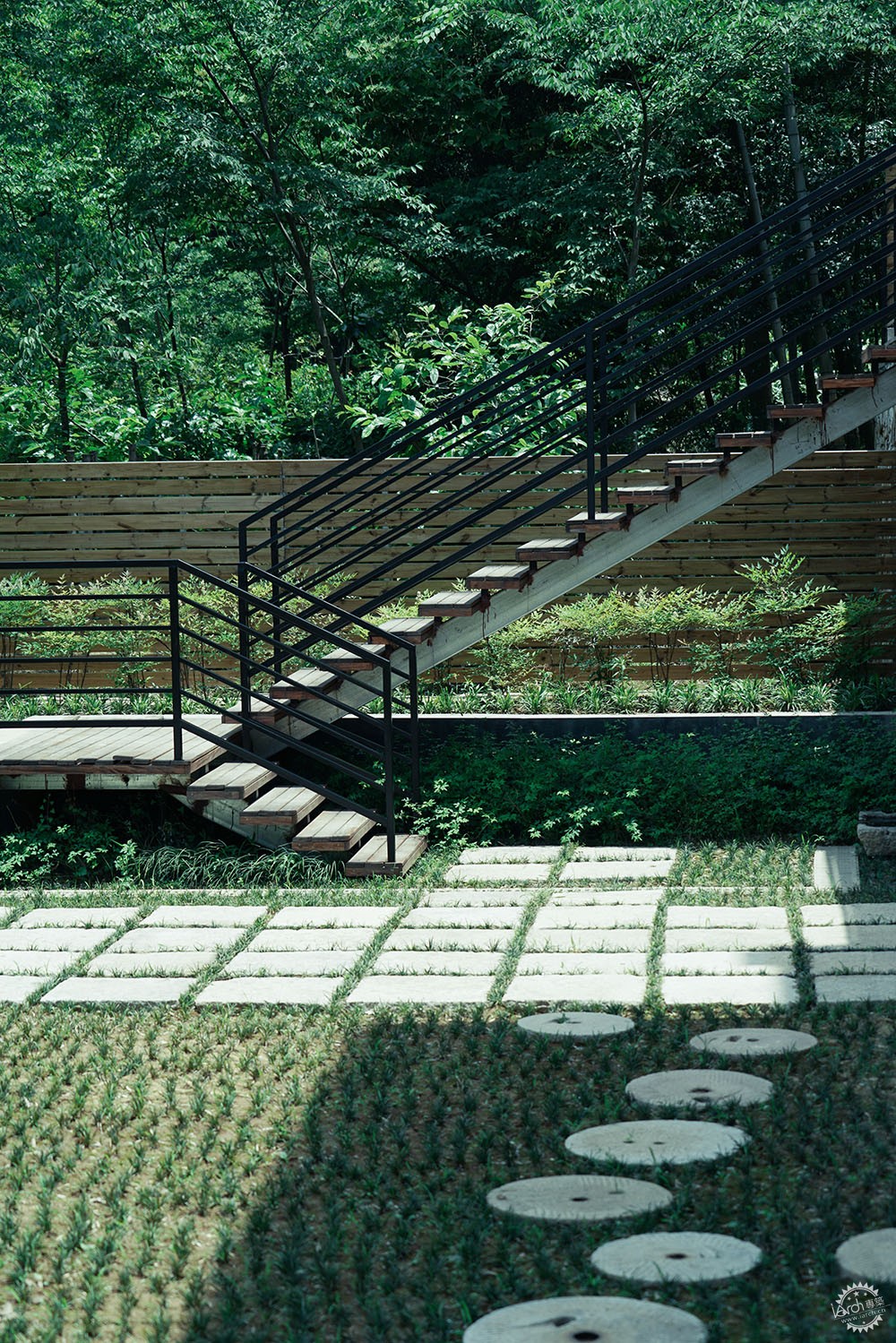
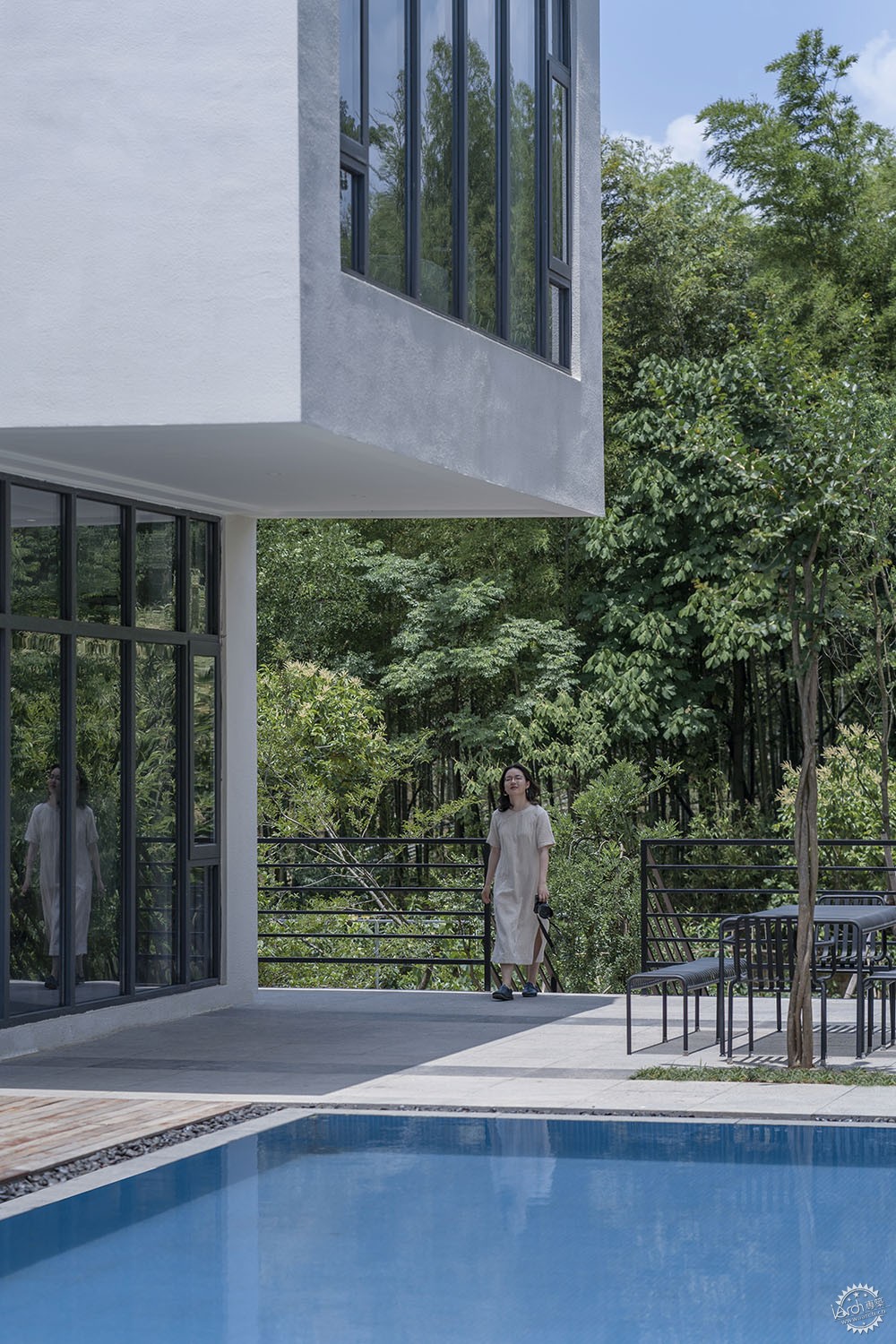
↓一层室内公共空间,Ground floor public space.
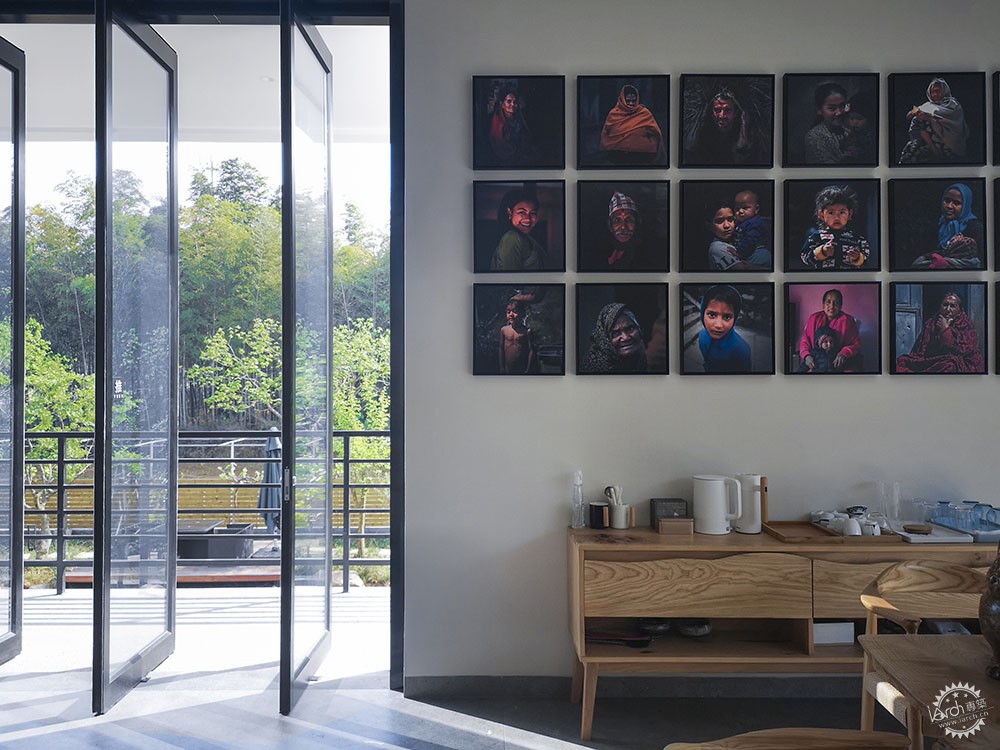
功能排布上,负一层作为多功能娱乐空间:卡拉OK、影视厅、娱乐室、水吧台等皆备,地下室的空间特性能在一定程度上弱化噪音干扰,保证一部分客人在此休闲娱乐时,其他客人也能安然入睡;一层即是地下娱乐空间与楼上私密安静的客房空间的过渡,接待服务、阅读品茗都在这里发生,也是客人间互动交友的重要公共空间;在二层和三层布置了7间独立客房,每一间都拥有良好的观景视野,与自然亲密互动。
In terms of functional arrangement, the underground floor is used as a multi-functional entertainment space: Karaoke, film hall, entertainment room, water bar, are all available. The spatial characteristics of the basement can reduce noise interference, ensuring that some guests can sleep peacefully. The first floor is the transition between the underground entertainment space and the private and quiet guest room space, where reception services, tea drinking and reading takes place, and it is also an important public space for guests to interact and make friends. There are 7 independent rooms on the second/third floor, each of them has a good natural view that can please guests.
↓客房全景窗,Views in the guestrooms.
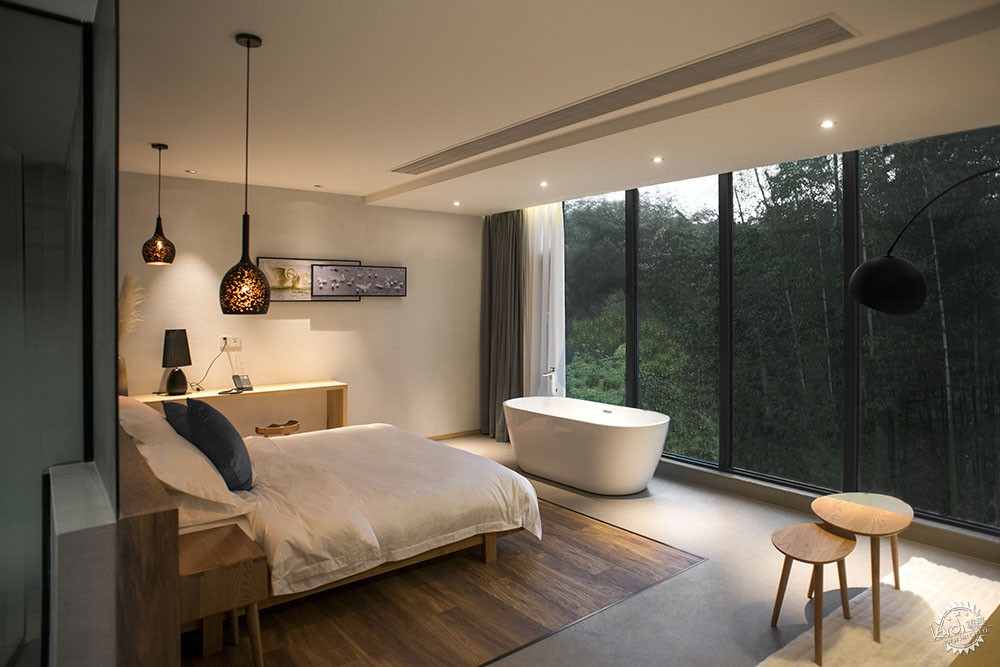
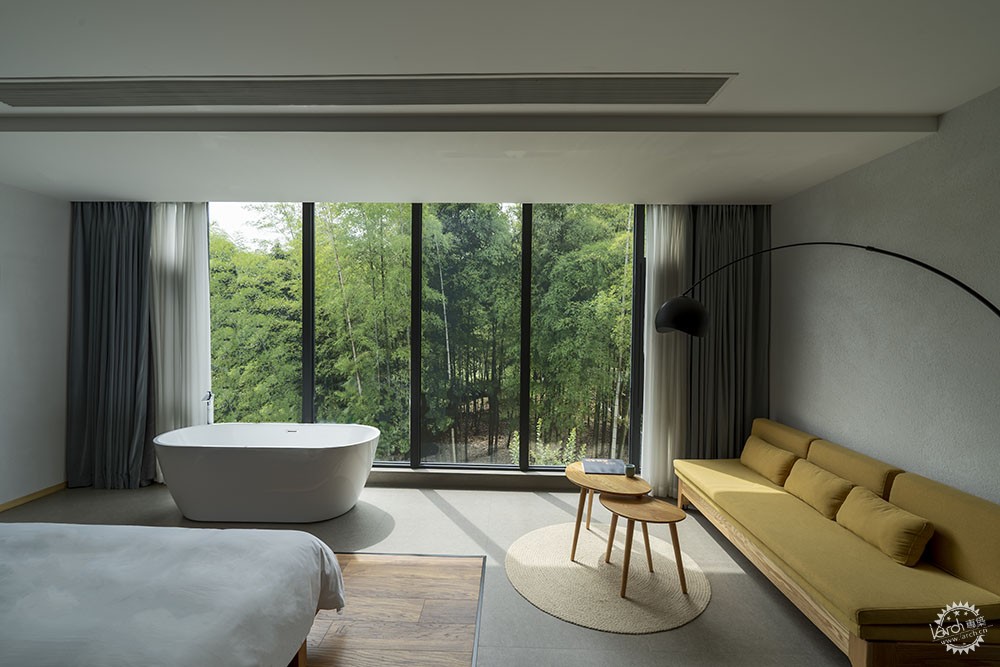
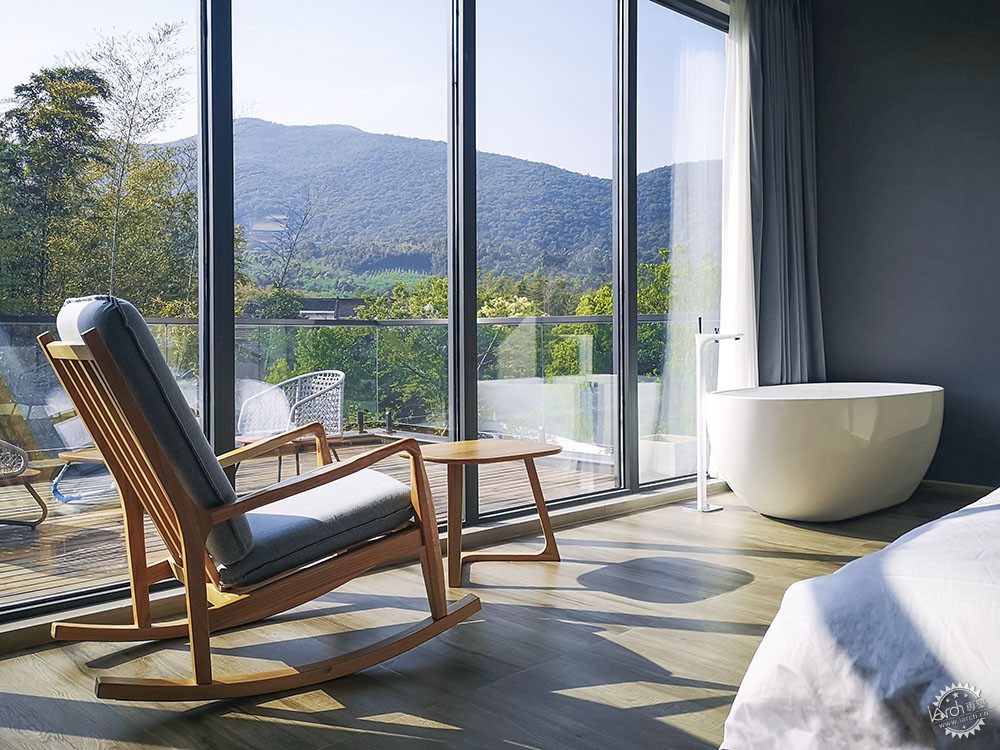
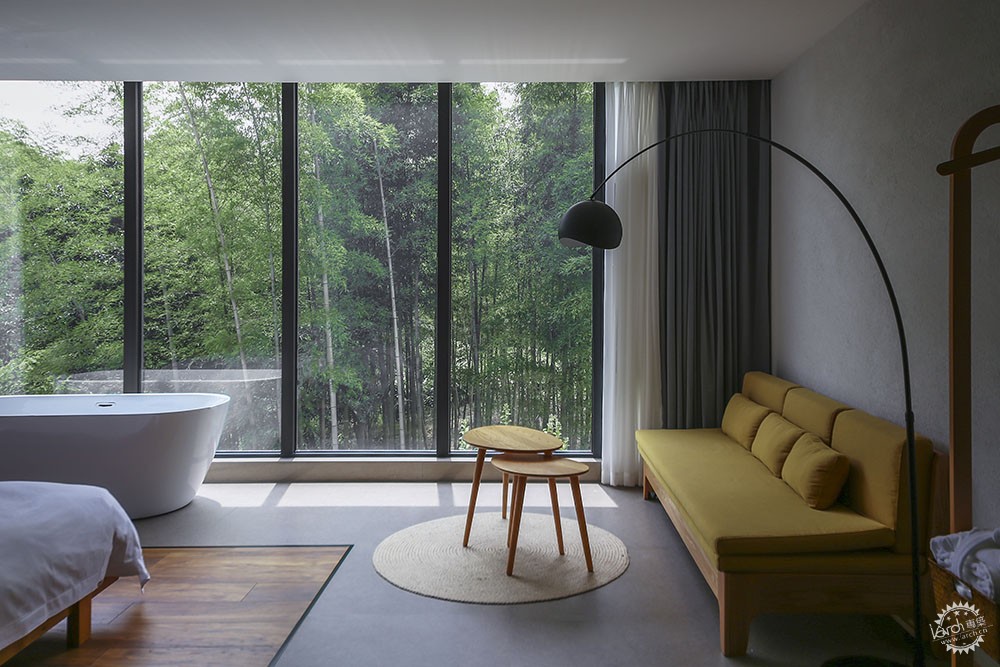
如果说实墙体的设置是为了划分空间功能、创造私密性的必要,那么在本项目中,窗、阳台、玻璃隔扇等具有连接建筑与景观场景功能的构件就成为了让室内与室外、人与自然、建筑与自然互联互通的重要手段。在二、三层的客房,设计师根据每间客房所处方位与周边自然条件,采用了朝向不同景观的大面积转角落地窗。同时,每间客房的主题与其观赏到的不同景观(溪涧、远山、茂密的竹林等)呼应,形成了不同的室内风格,这些落地窗如同摄影中的取景框,将不同的自然景观如同画卷一般完整地在住客眼前展开,建筑内部实现了对自然景色最大化的吸纳,“探溪”“沐阳”“摇竹”等别致的房间名也由此得来。在松楼里,每一处开窗都是作为摄影师的业主与设计师精心观察后的取景编排。
If the wall division is necessary to divide space functions and create privacy, then in this project, components such as windows, balconies, and glass partitions become a way to connect the indoor and outdoor, building and the landscape, people and nature. For the guest rooms on the second and third floors, the designer adopted large-area corner windows facing different landscapes according to the surrounding natural conditions of each room. At the same time, the theme of each guest room echoes its different window scenery (streams, mountains, bamboo forests, etc.), which forms different interior styles. These floor-to-ceiling windows are like a frame in photography, making different natural landscapes like a picture scroll. Completely unfolded before the eyes of the residents, the interior of the building has realized the maximum absorption of natural scenery, and the unique room names such as "Tanxi", "Muyang" and "Shaking Bamboo" are also derived from this. In the Songlou homestay, every window opening is a framing arrangement after careful observation by the photographer owner and designer.
↓客房露台,Balcony of guestroom.
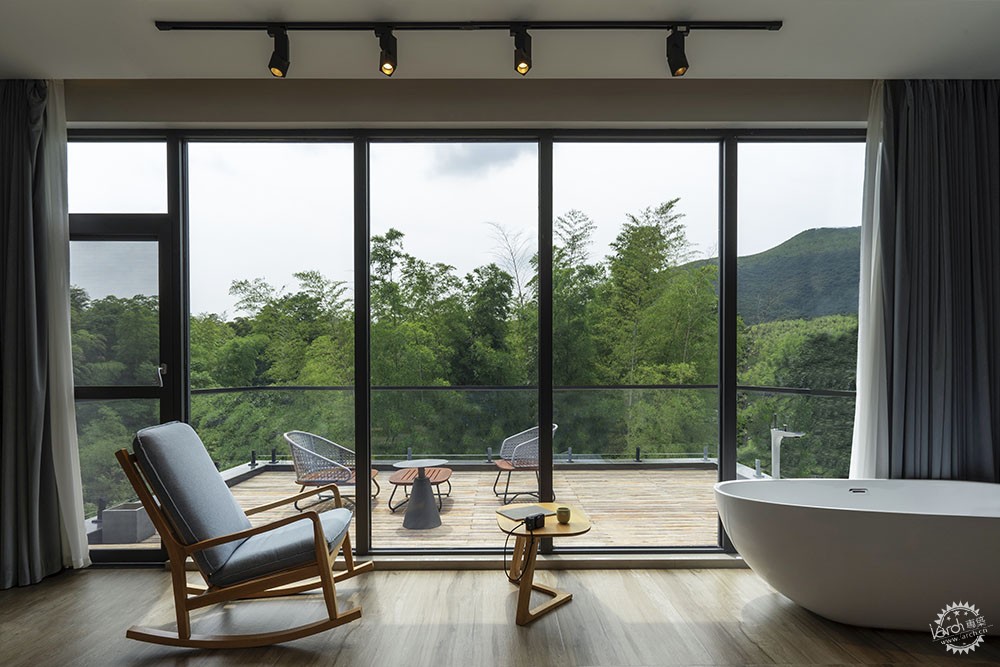
露台作为能切实地将人引入真实自然的建筑元素,玻璃扶手的采用进一步将人与自然的距离缩短。对于住客们来说,露台也是最受欢迎的空间,在这里,既可以静坐享受山间带点潮湿的微风,聆听鸟语闻见花香,亦可以举行派对、做为小型的露天营地,享受无人打扰的欢聚时光。
The terrace is an architectural element that can effectively introduces people into the real nature, and the use of glass handrails further improves the relationship between people and nature. For residents, the terrace is also the most popular space. Here, you can sit and enjoy the humid breeze in the mountains, listen to the birds and smell the flowers, and you can also hold parties and serve as a small open-air camp.
↓公共区域,Public space
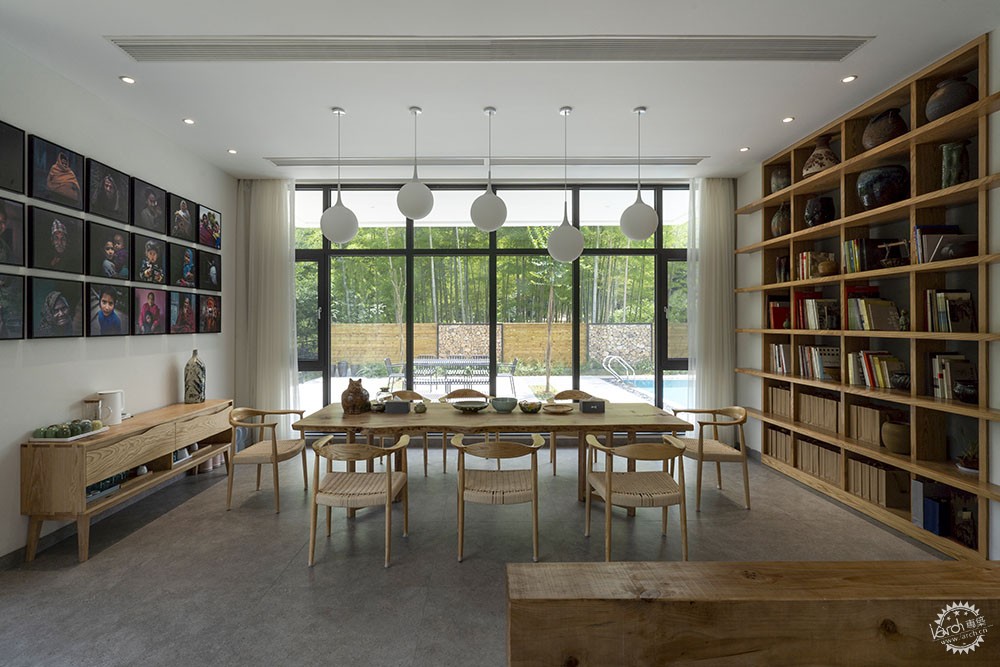
↓垂直交通核,Staircase core.
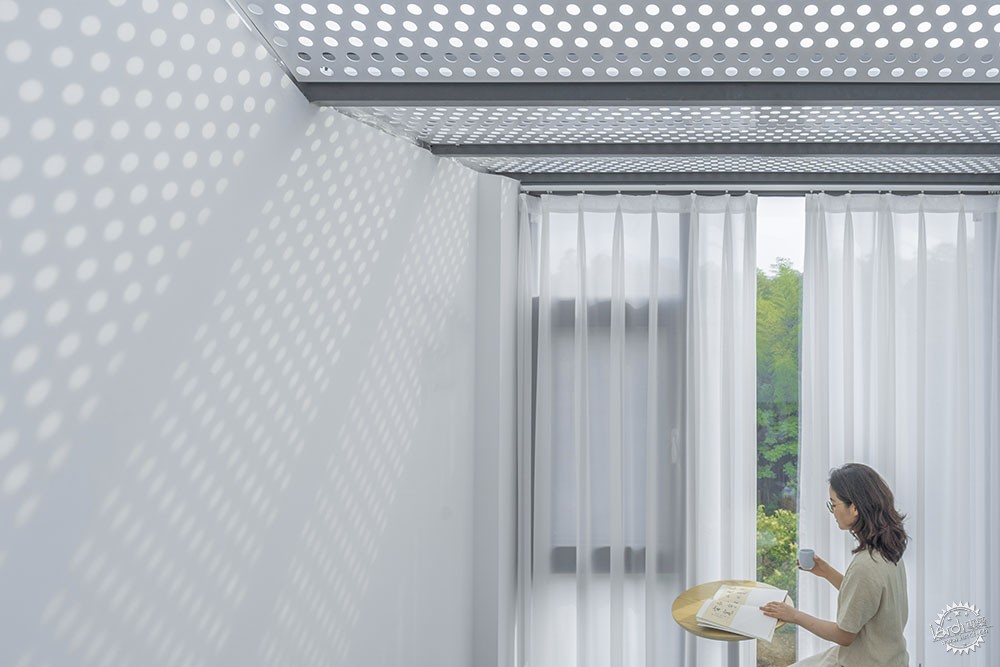
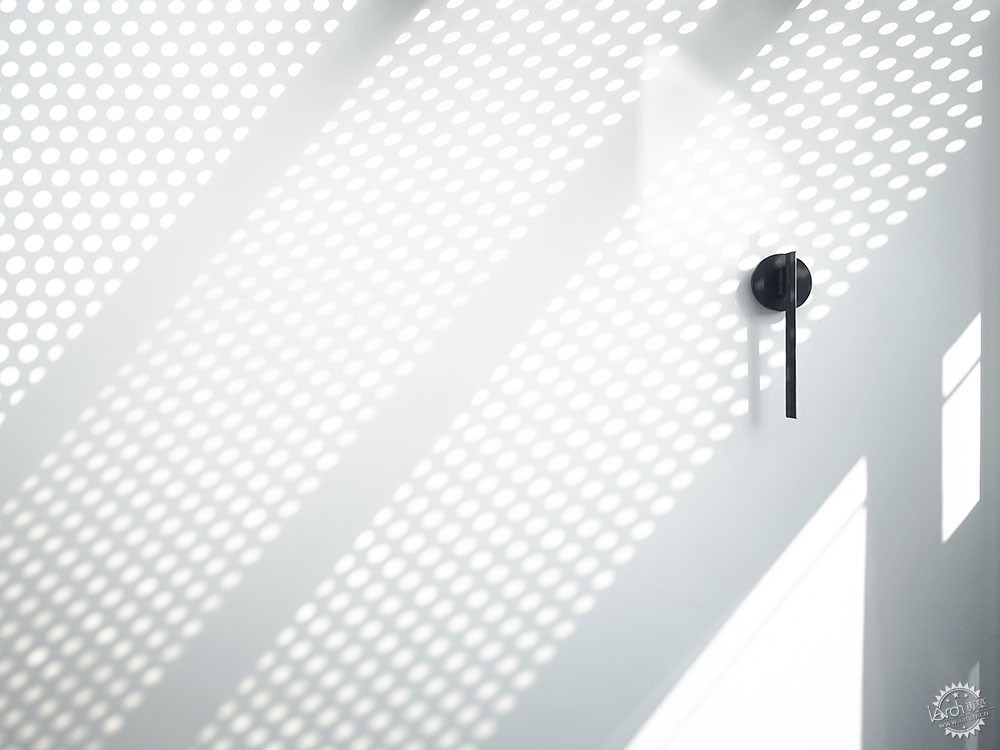
低调朴素的原木材料是室内设计的重要元素,一方面延续了质朴自然的山间景观特质,同时又让业主艺术化的摄影作品在原木的衬托下显得不那么遥远,平添了几分质朴的魅力。负一层、一层公共空间的设计灵活运用承重结构,创造多样活动空间的同时也消解了承重结构对空间的分割与阻隔。整个公共区域基本不设置门洞,空间开敞明亮,渗透强烈,仅借用楼梯、低矮的木墙作为一些特定空间(如书房)的界定。
The wooden material is an important element for the interior. On the one hand, it continues the pristine and natural mountain landscape characteristics, and at the same time makes the owner's artistic photographic work a bit of rustic charm. The design of the public space on the first floor and the first floor flexibly uses the load-bearing structure to create a variety of activity spaces and at the same time eliminate the division and obstruction of the space by the load-bearing structure. There are basically no door openings in the entire public area which makes it open and bright. Only low wooden walls are used as the division of some specific spaces (such as study room).
↓建筑夜景,Night view of the project.
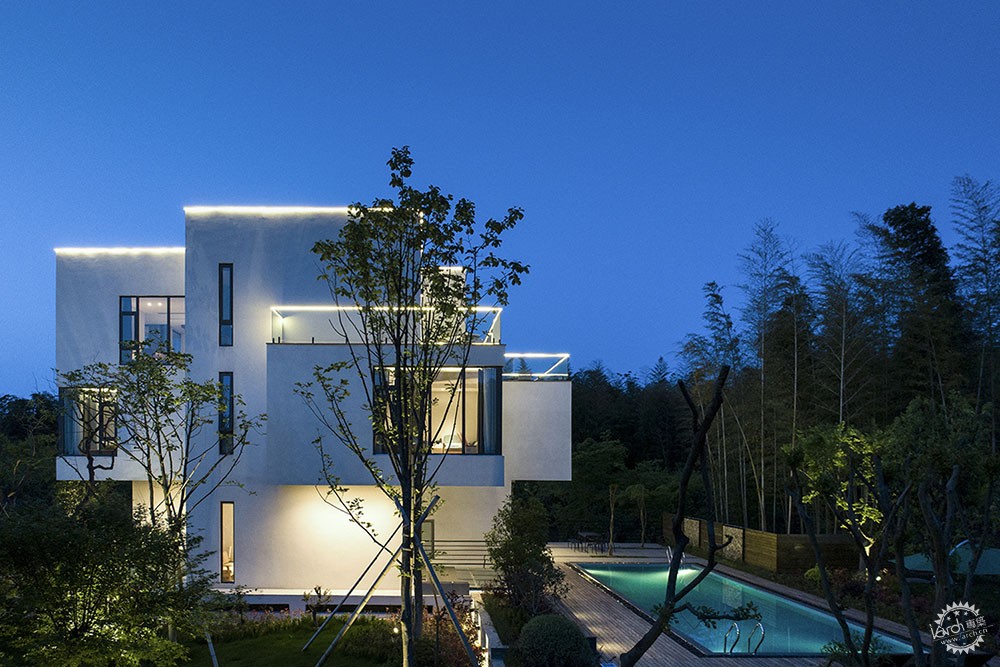
↓室外泳池,Outdoor swimming pool.
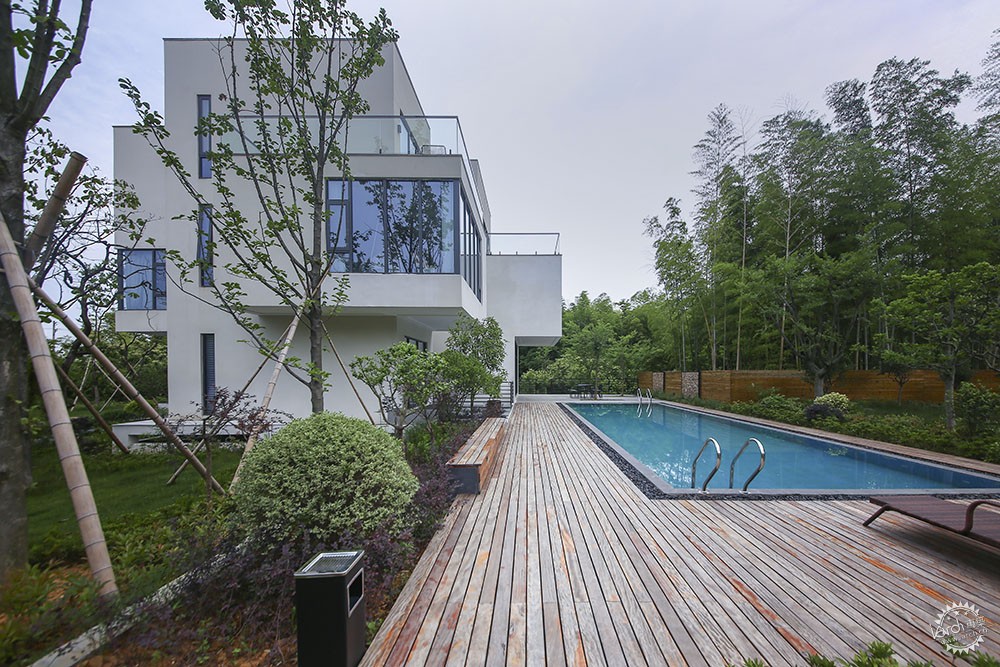
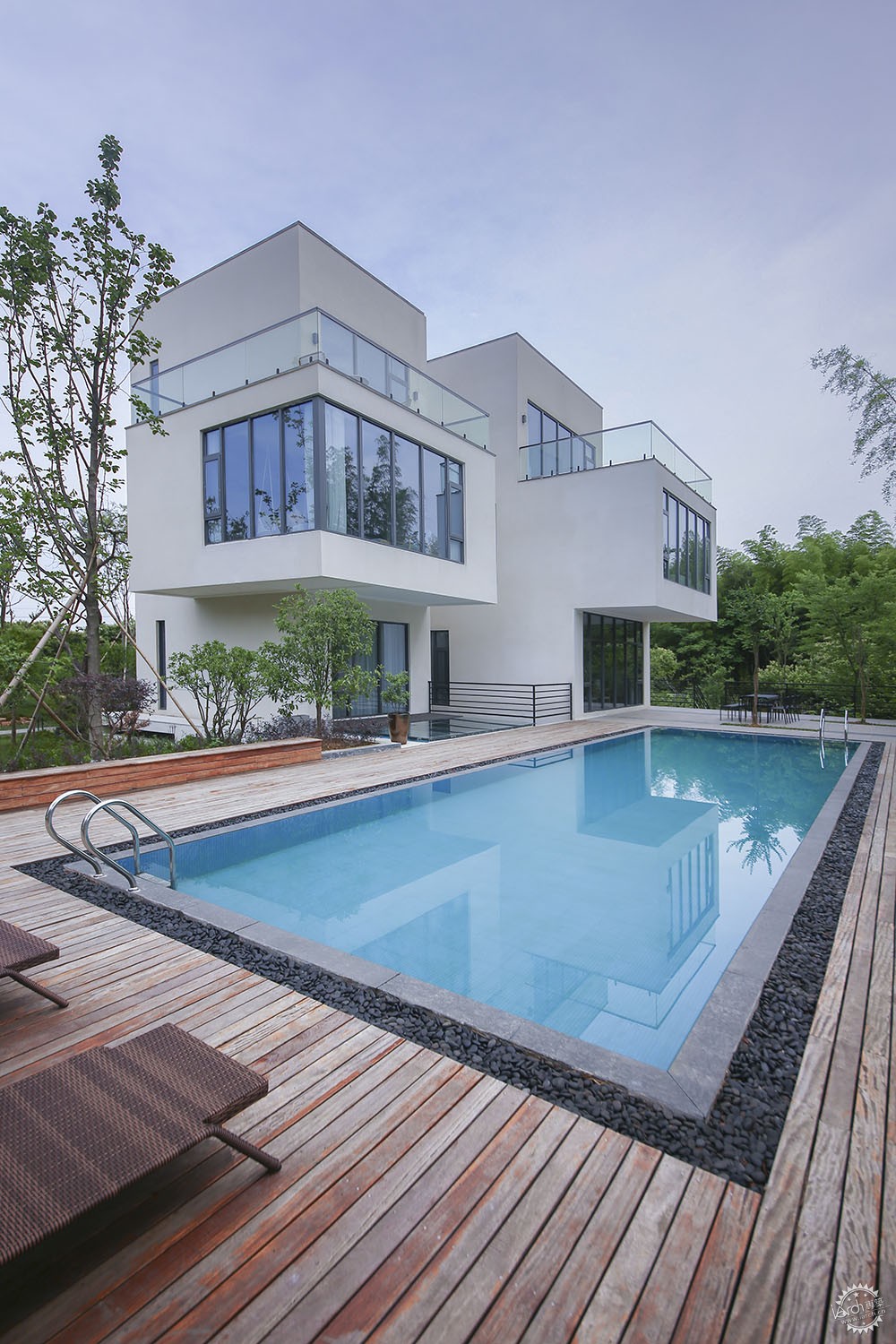
↓庭院一角,Fragment of the yard.
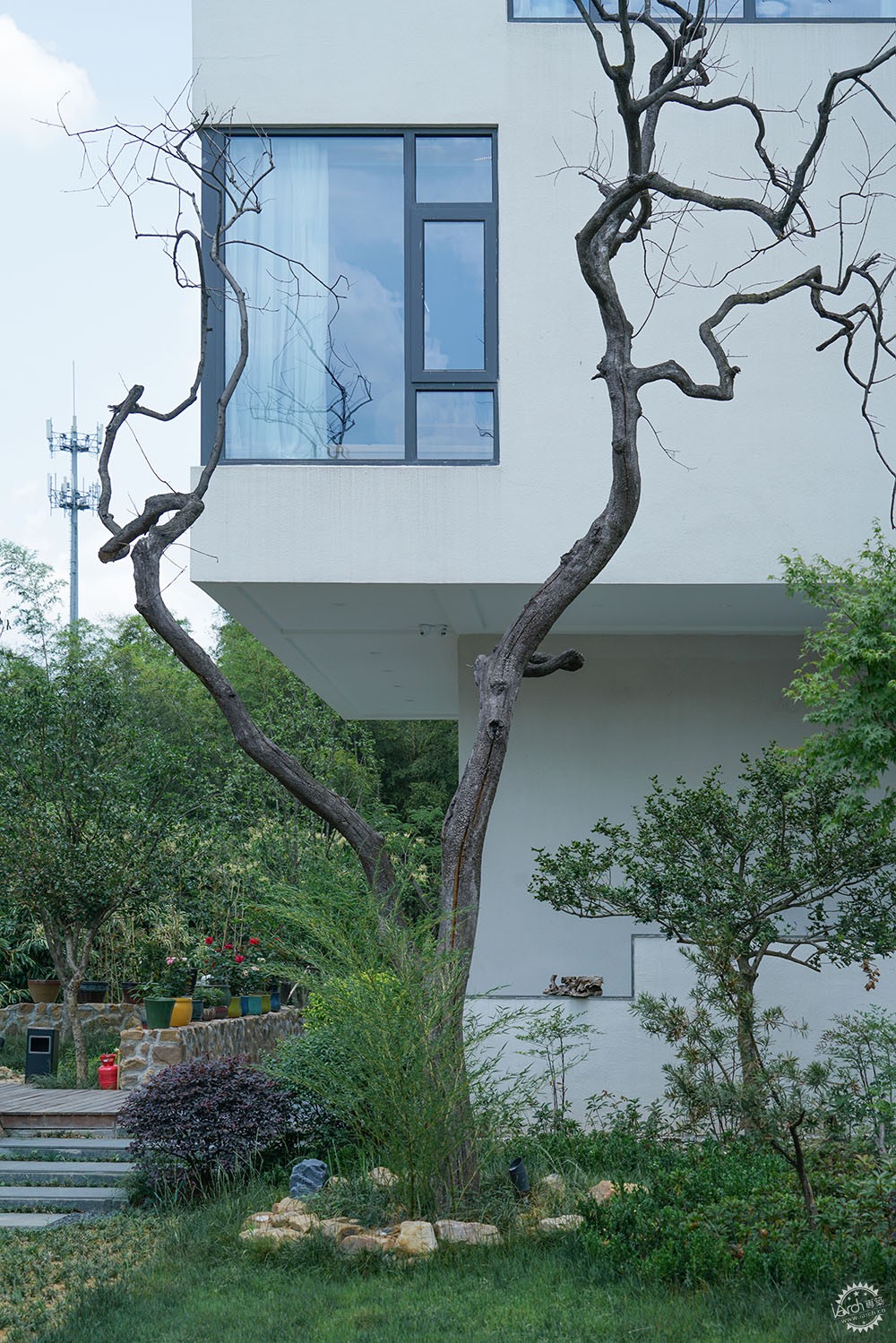
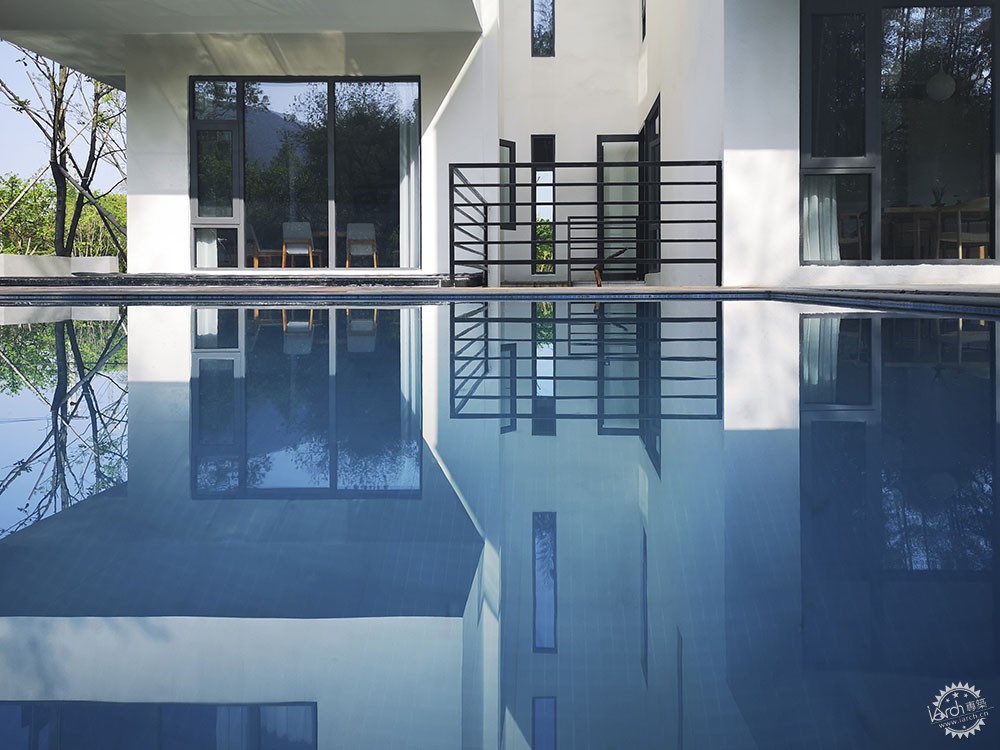

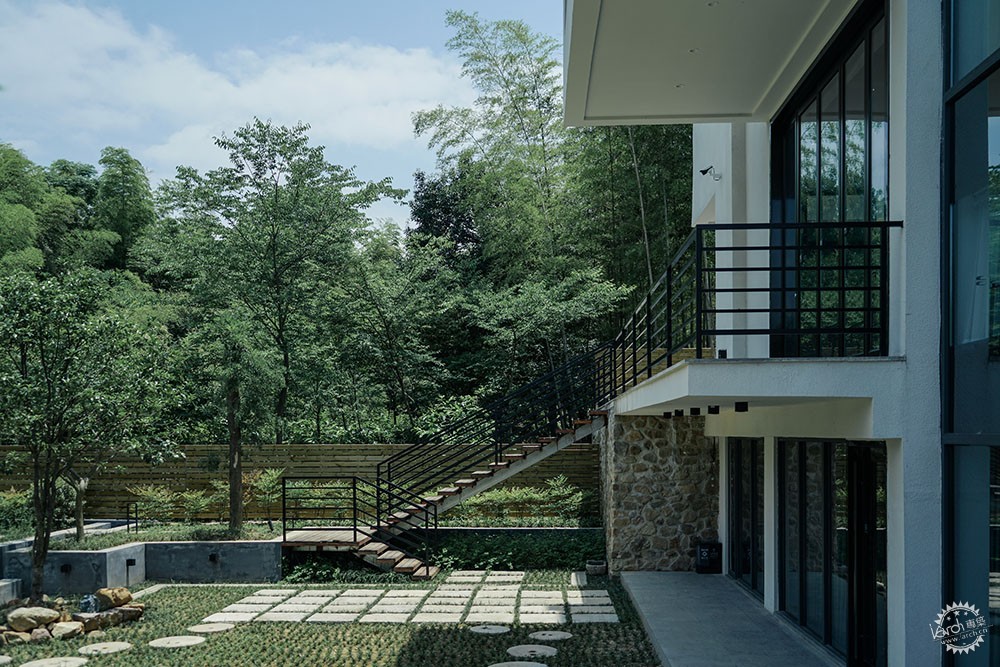
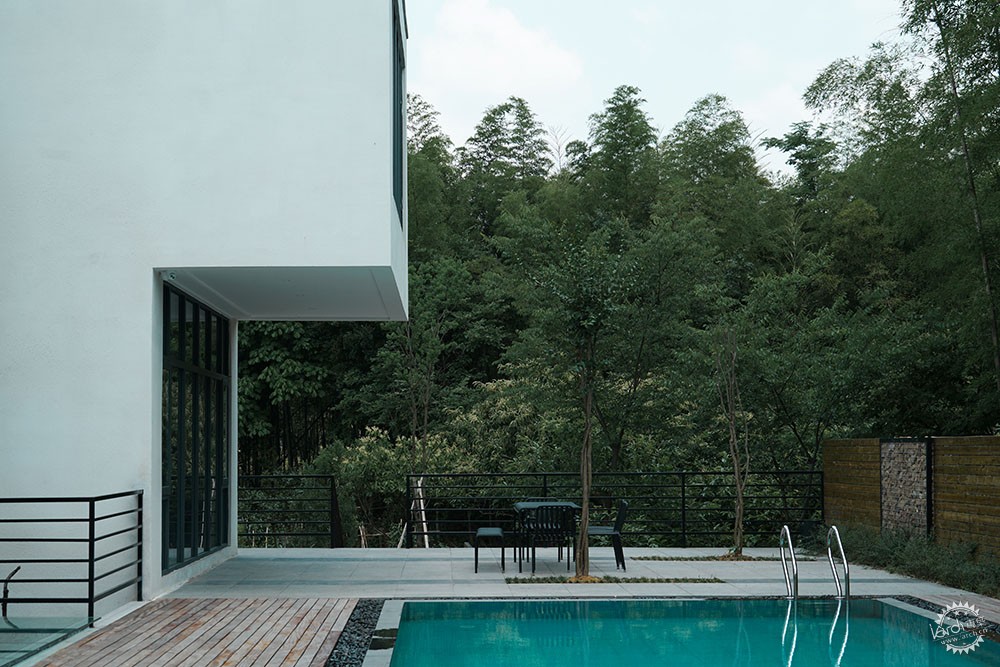
↓客房一角,A corner of the guest houses.

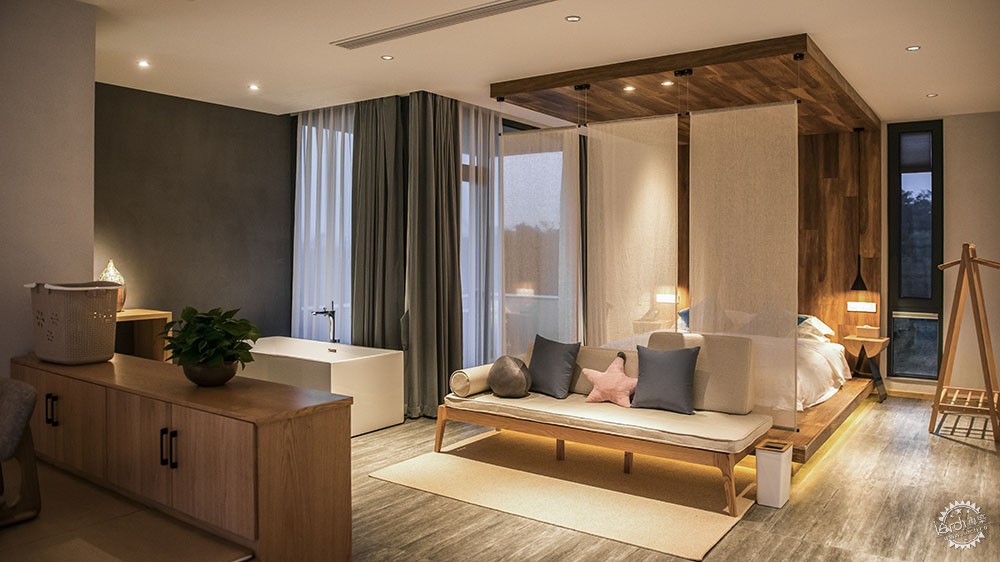

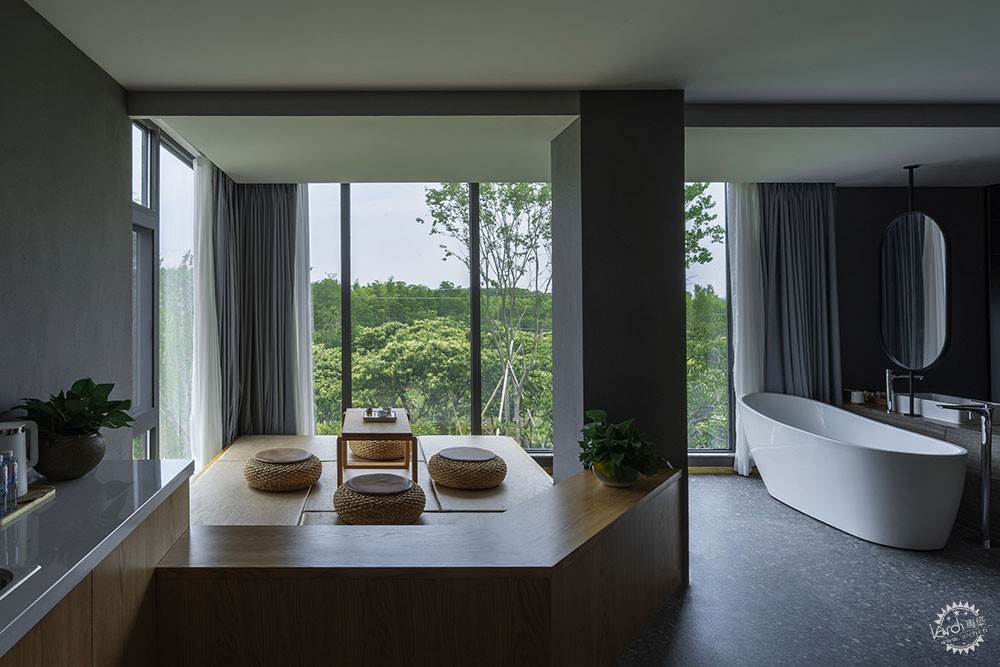
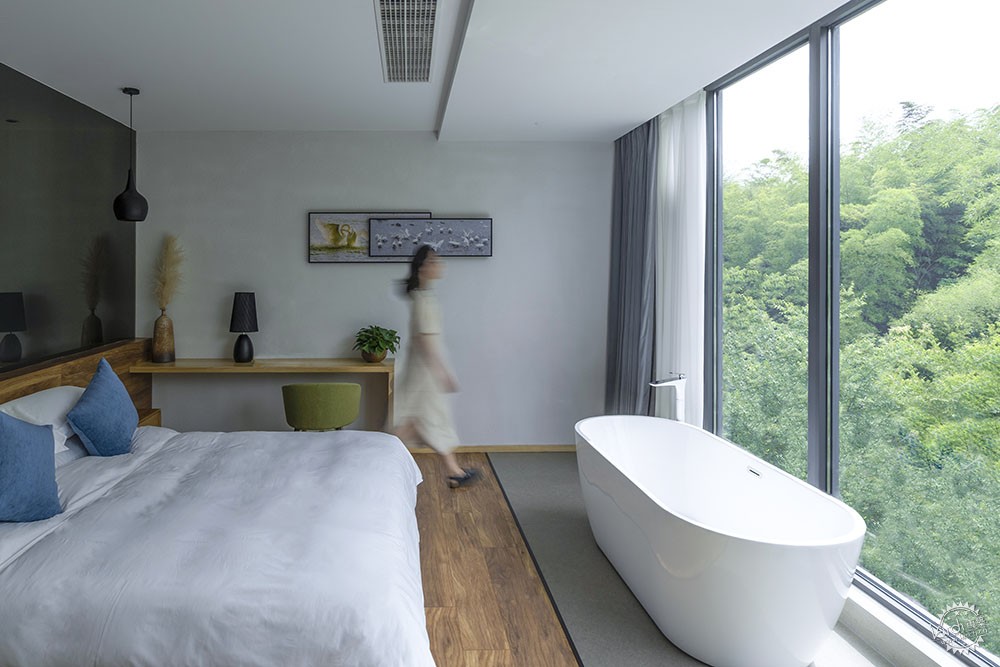
↓1层平面图, Floor Plan 1F.
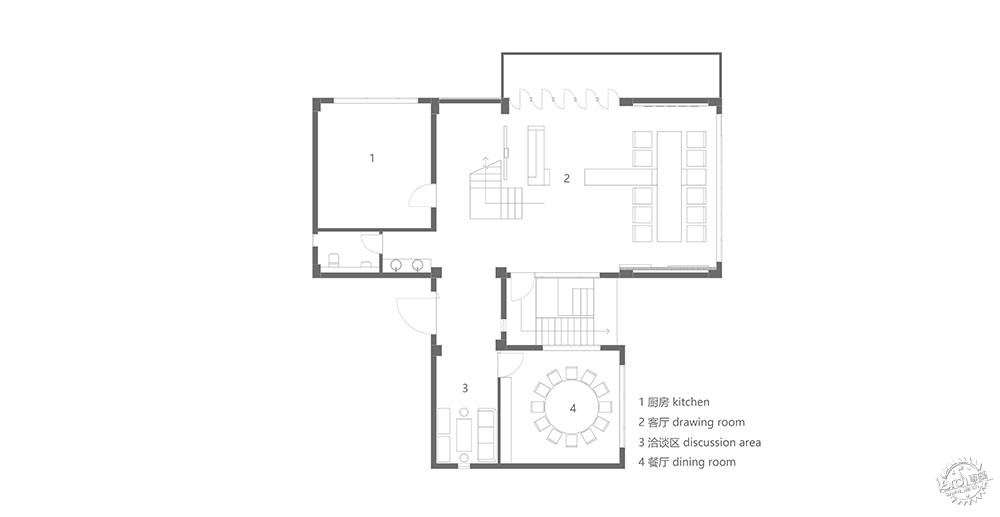
↓2层平面图, Floor Plan 2F.
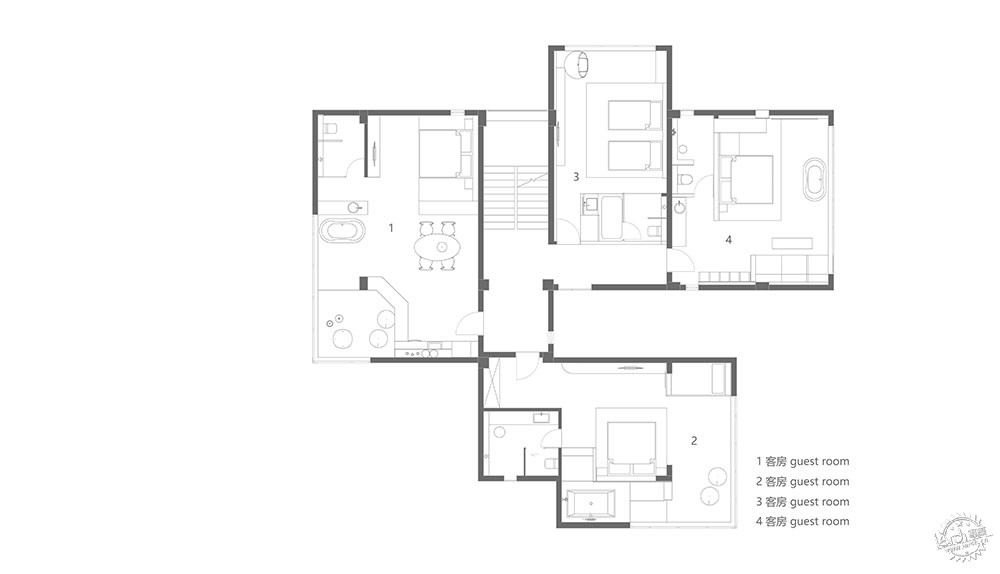
↓3层平面图, Floor Plan 3F.
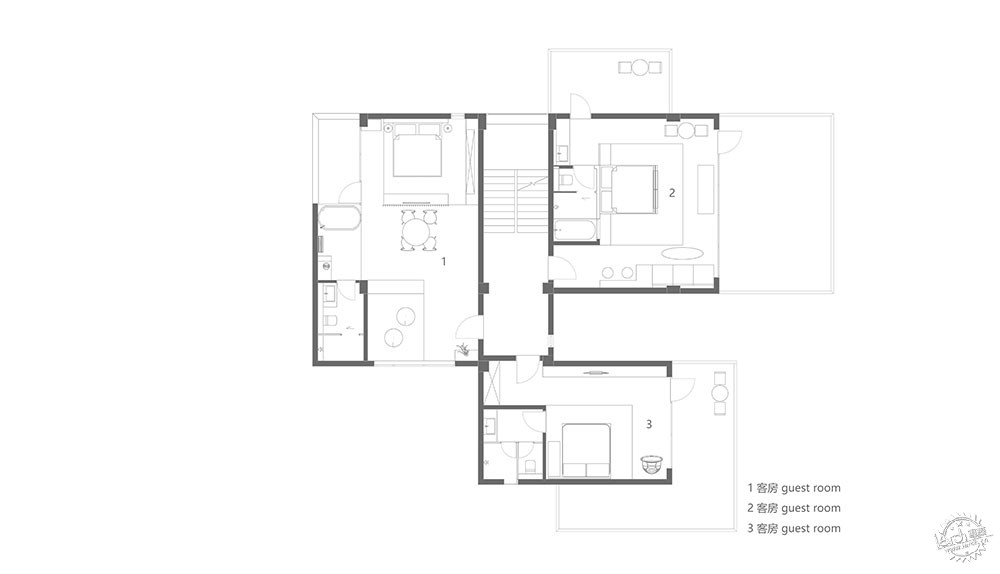
↓地下1层平面图, B1 Plan.
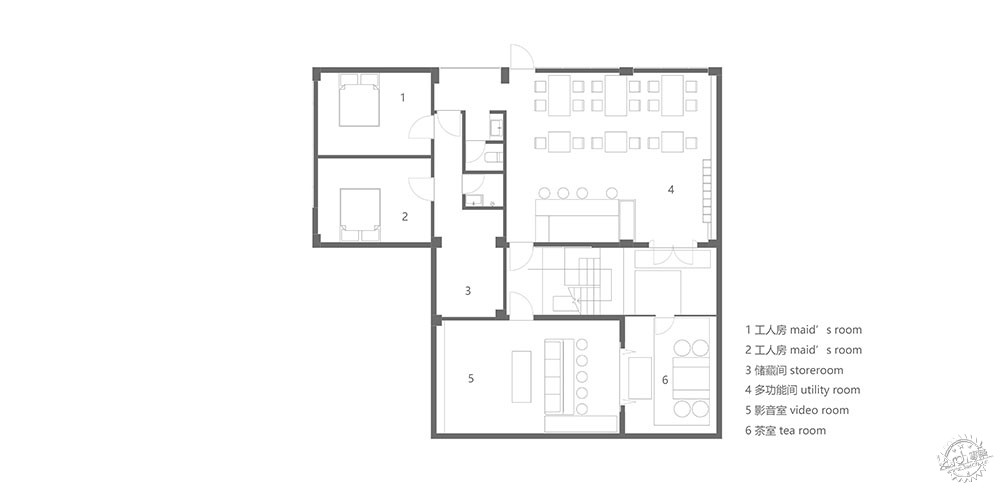
↓立面图a, Facade a.
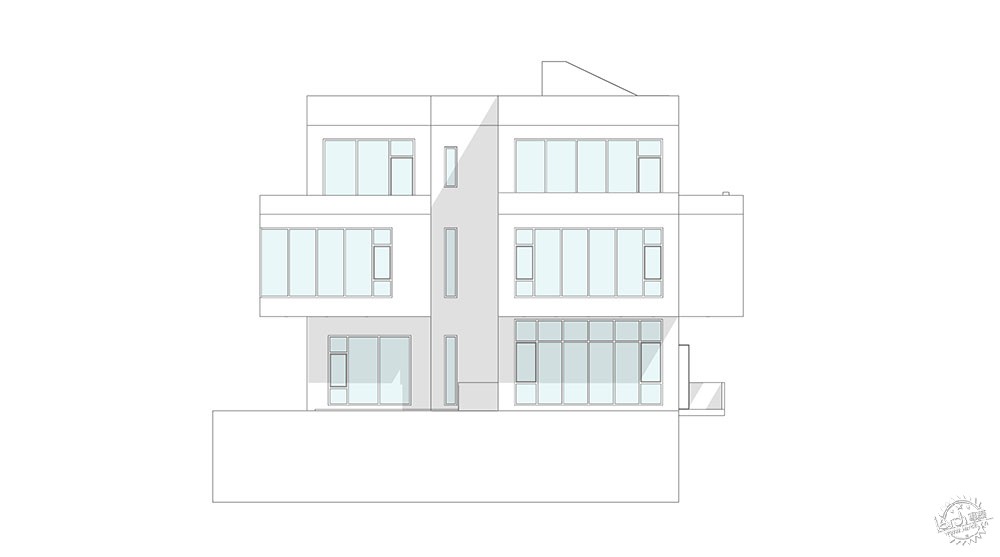
↓立面图b, Facade b.
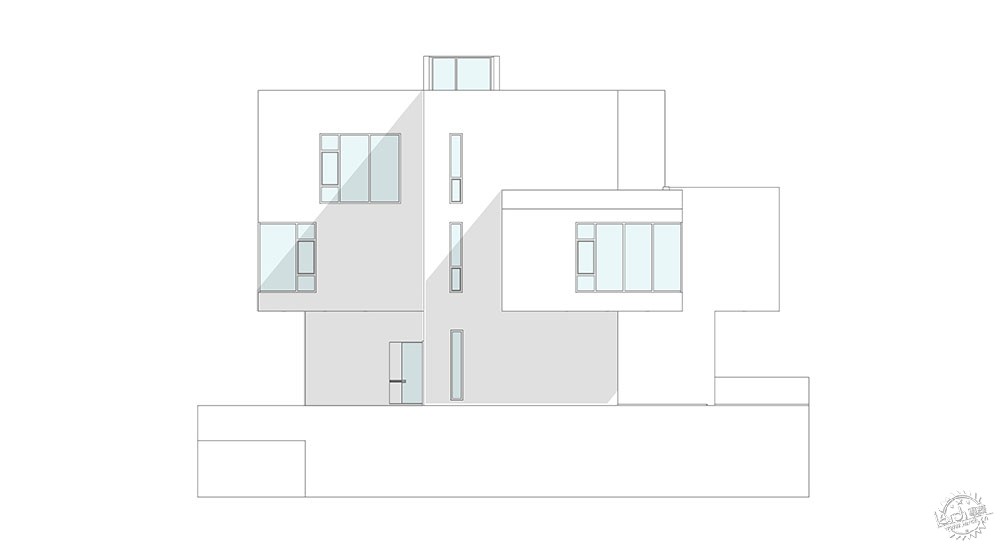
↓立面图c, Facade c.
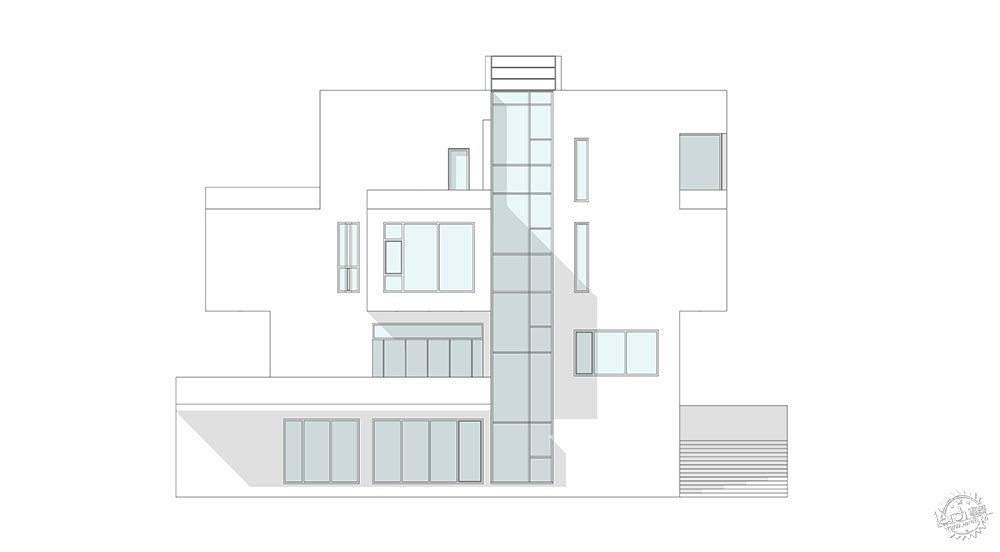
↓立面图d, Facade d.

↓剖面图a, Section a.
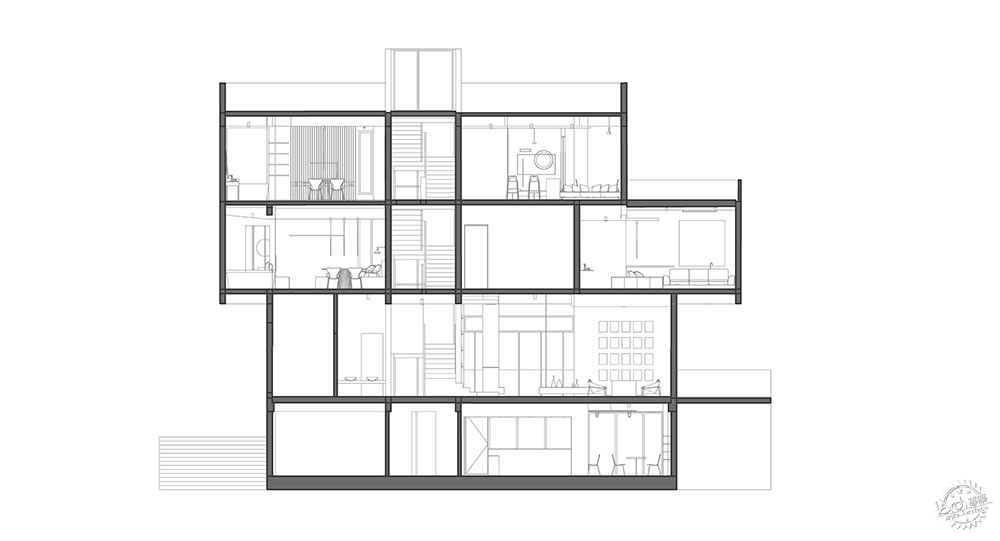
↓剖面图b, Section b.
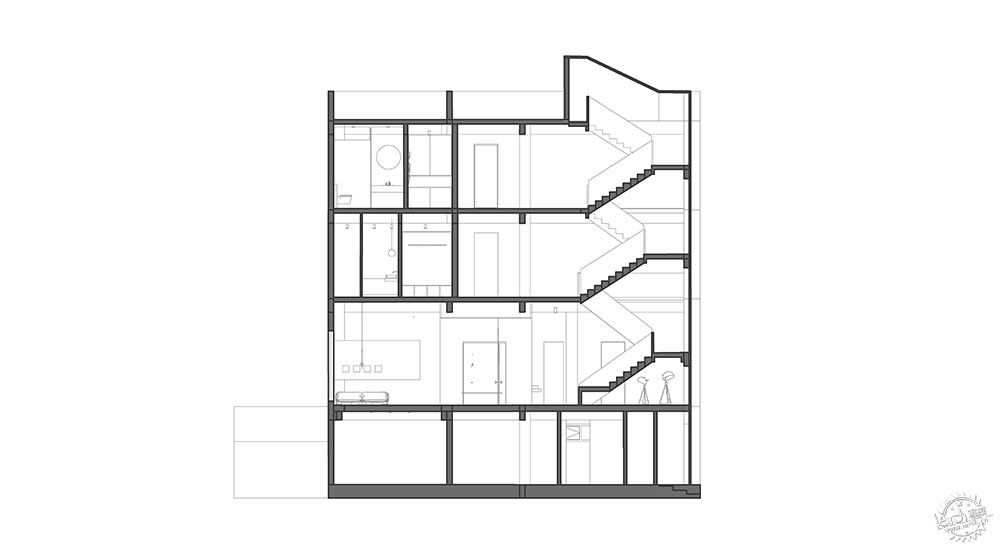
项目信息
项目名称:松楼
设计方:平介设计
项目设计&完成年份:2019
主创设计:黄迪
设计团队:孙雪怡,张晨,肖明峰,蒙珉珉,肖湘东
项目地址:宜兴,江苏
建筑面积:700㎡
摄影版权:姚杰奇
客户:松楼艺宿摄影民宿
Project Information
Project name: Pine House
Design: Parallect Design (Suzhou)
Design year & Completion Year: 2019
Leader Designer:Di Huang
Design Team:Xueyi Sun, Chen Zhang, Mingfeng Xiao, Minmin Meng, Xiangdong Xiao
Project location: Yixing, Jiangsu
Gross Built Area (square meters): 700m2
Photo credits: Jieqi Yao
Clients: Pine House Photography B&B
来源:本文由平介设计提供稿件,所有著作权归属平介设计所有。
|
|
