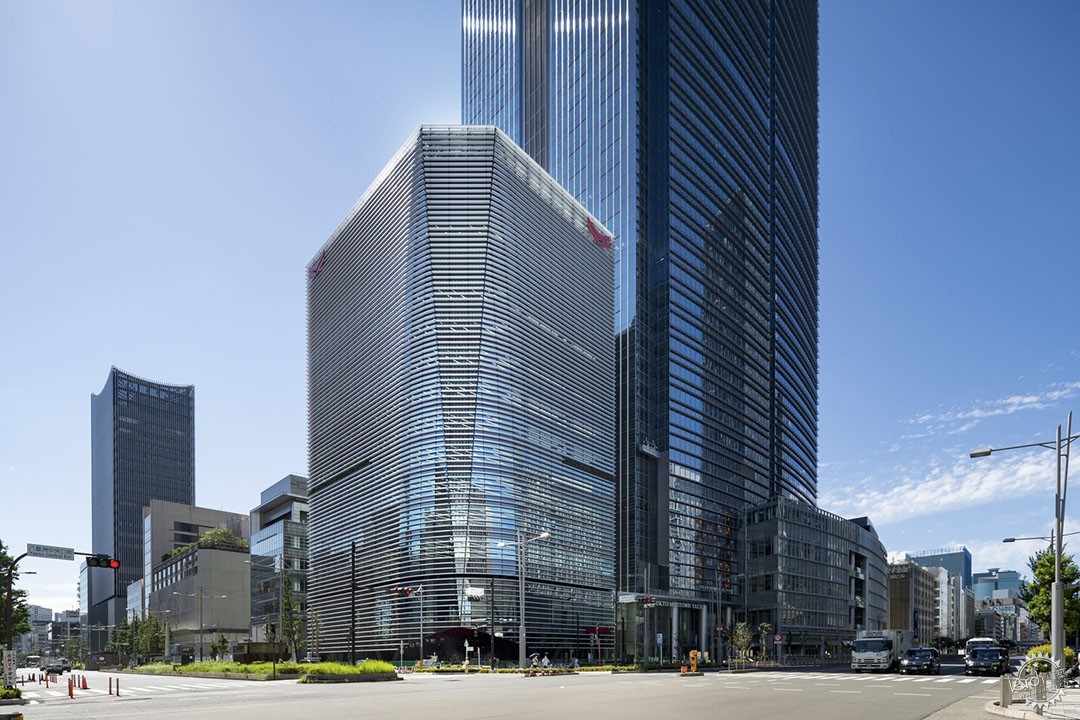
YANMAR TOKYO商业办公大楼
YANMAR TOKYO Commercial and Office Building / Nikken Sekkei
由专筑网小R编译
YANMAR TOKYO是一个逐步壮大的品牌,该项目是该品牌位于东京办事处的重建,车站东部是商业区Yaesu,这里是江户时代的运河物流中心,现在已经成为了很受欢迎的区域,有着良好的发展潜力,几个重要的重建项目都聚集于此,这座建筑连接了东京站和Yaesu地区,是YANMAR品牌的核心,该公司的主营业务是在全球范围内开发“食品生产”和“能源转换”技术,其室内外环境空间的设计需要具有一定的标志性。
YANMAR TOKYO—A corporate brand sets sail toward the world - The reconstruction plan for the Yanmar Tokyo office on the east side of Tokyo Station, one of Japan’s most iconic train terminals. Yaesu, the business district to the east of the station, was a center for logistics by canal in the Edo era. Today, it has become a popular district with some of the best development potential in the country, with several major redevelopment projects taking root. The building bridges Tokyo Station and the Yaesu area and acts as a branding hub for Yanmar, a company that develops technology for “food production” and “energy conversion” worldwide. Its exterior and interior environment are designed to make it a suitable face for the company in this station-front location.
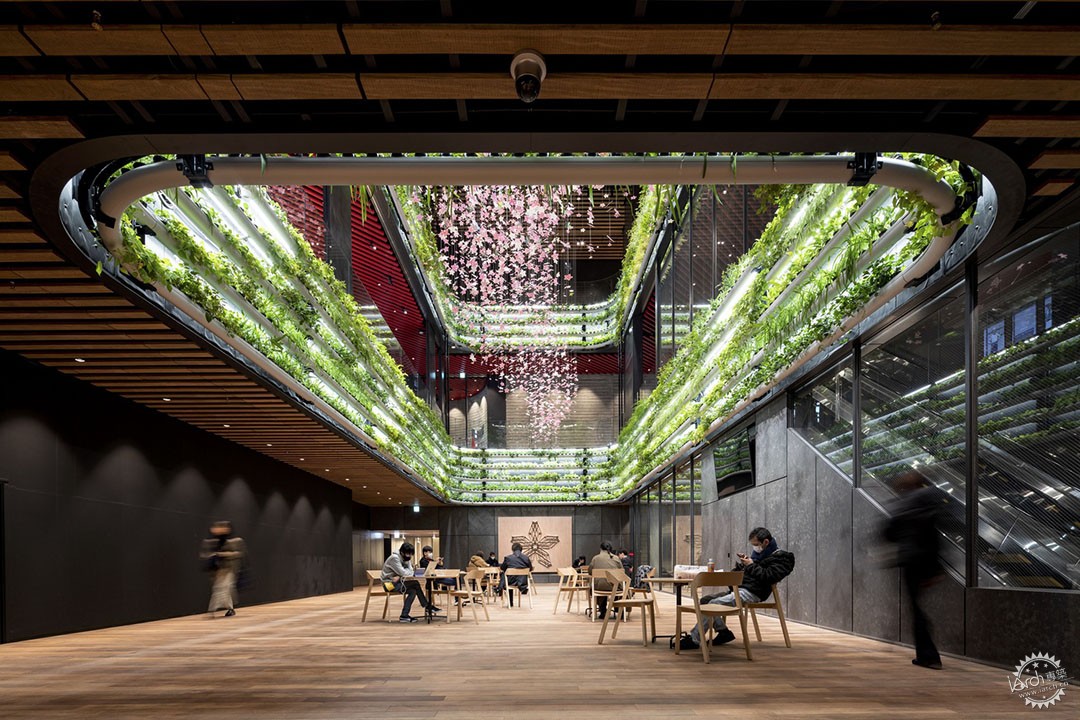

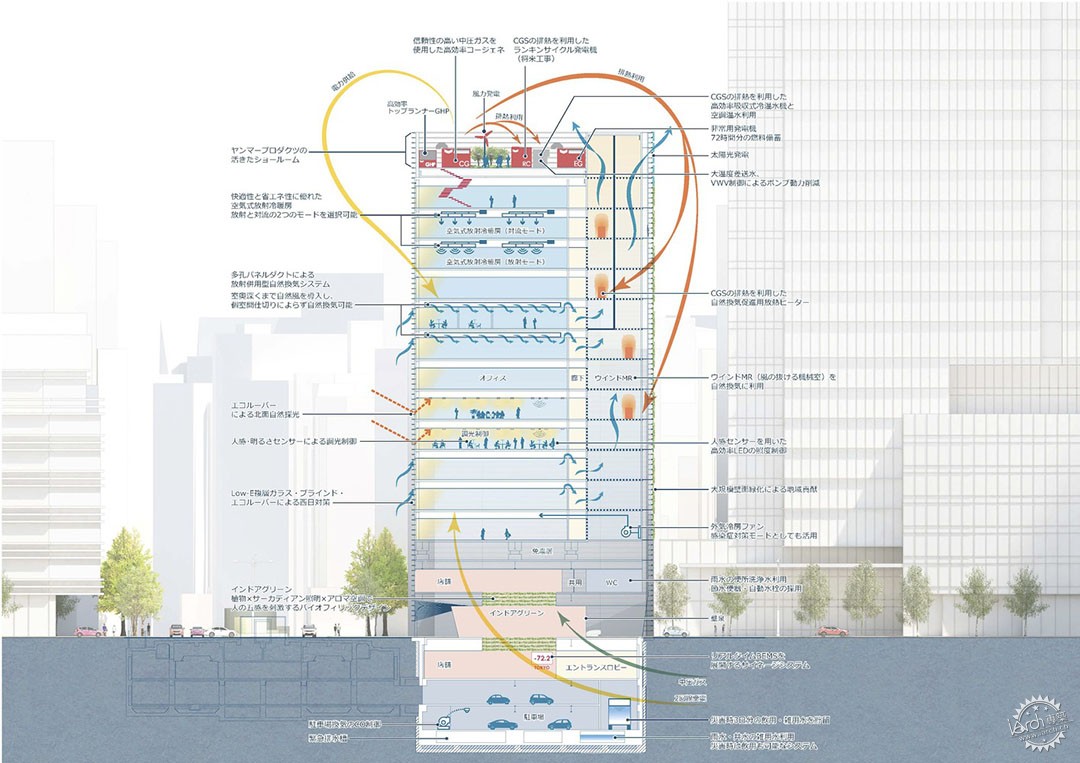
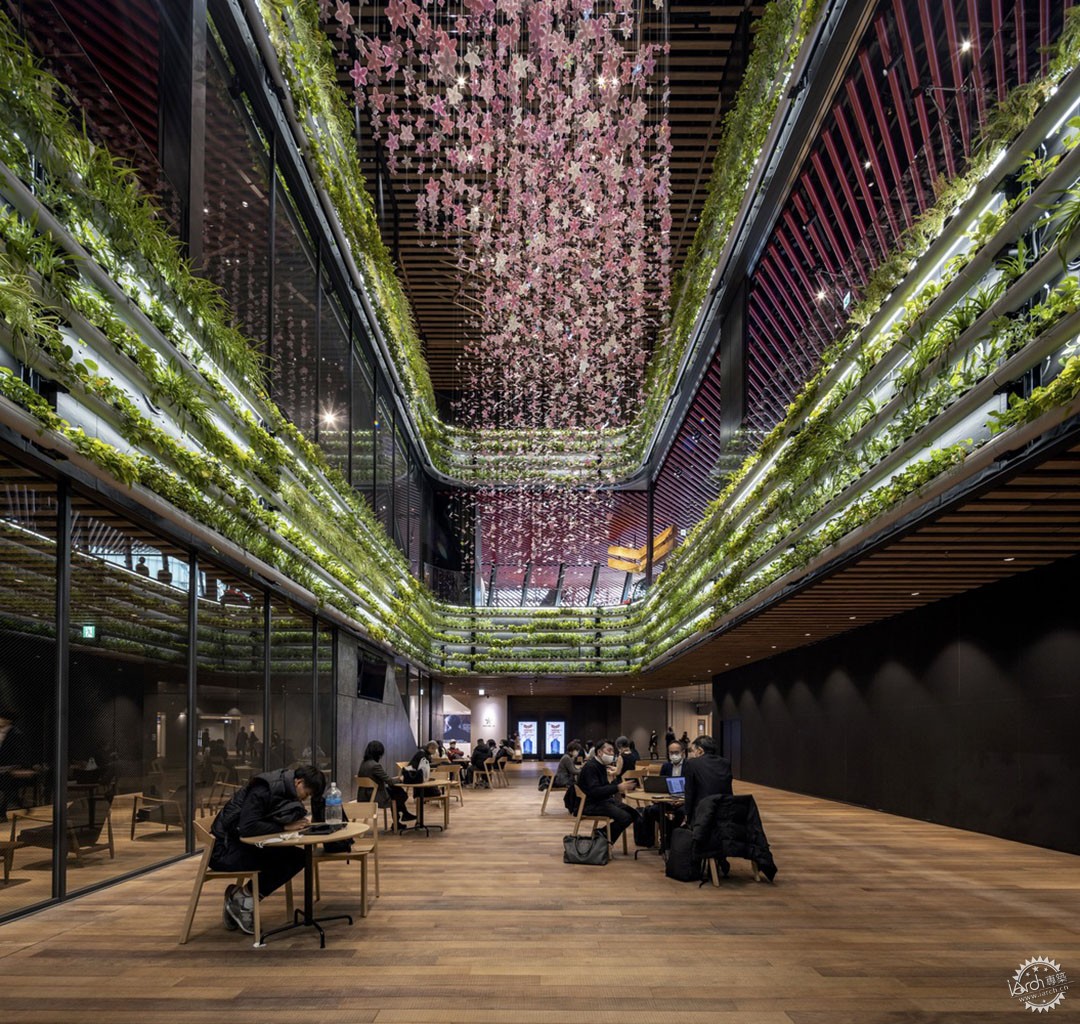
这是一艘如船一般的建筑,似乎正在向着世界扬帆起航,建筑面向东京站一侧覆盖着百叶窗,在地面层和地下层,立面的形态模仿着船头和帆,建筑师的目标是通过强烈的形式感,同时结合纯粹的象征意识,以及场地和道路的关系,场地的夹角形态也促进了建筑的构成,Yaseu是Edo Castle下方曾经的运河区域,同时也是Yanmar的海军领域区域,因此船一般的设计似乎在向世界呐喊。
A ship-like building “sets sail” toward the world - The street-facing façade toward Tokyo Station is clad in pipe louvers. On the ground level and below, the façade’s form mimics the bow of a ship and, above, a sail. We aimed for a strong form that prioritizes purity, symbolism, and autonomy, with an awareness of the axis between the site and the adjacent intersection. The design was made possible by the corner condition of the site and spoke to both the situation of the building and the client company. Inspired by Yaseu’s history as the location of the former canal beneath the Edo Castle, as well as Yanmar’s work in the maritime field, this iconic ship-like design makes a statement toward the world.
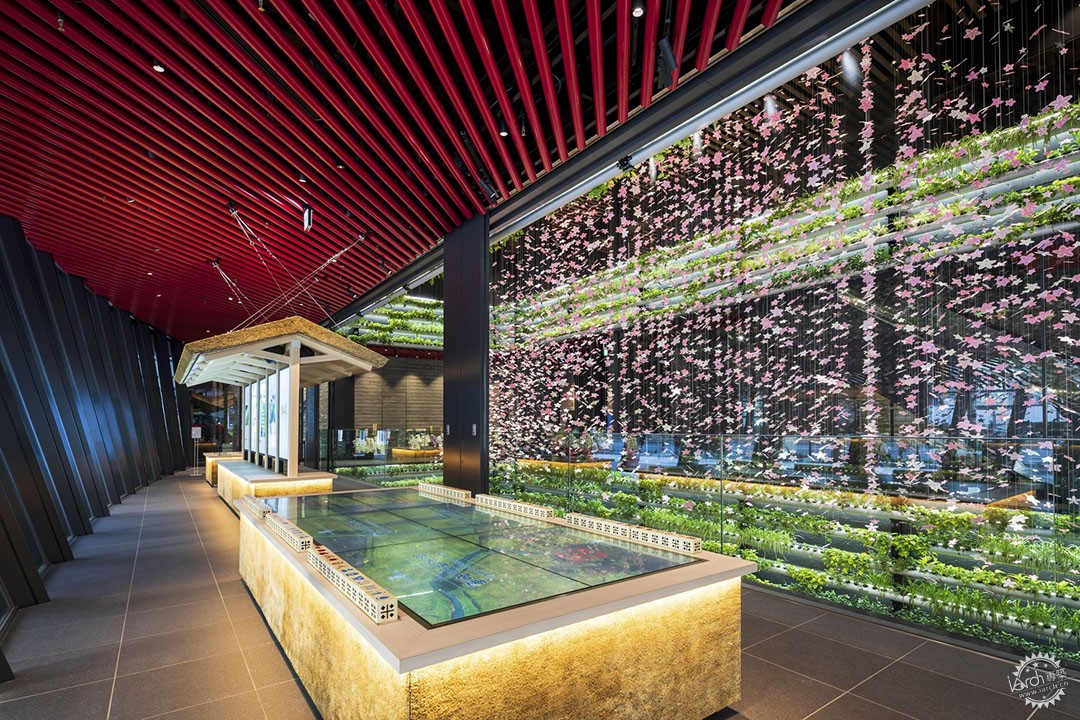
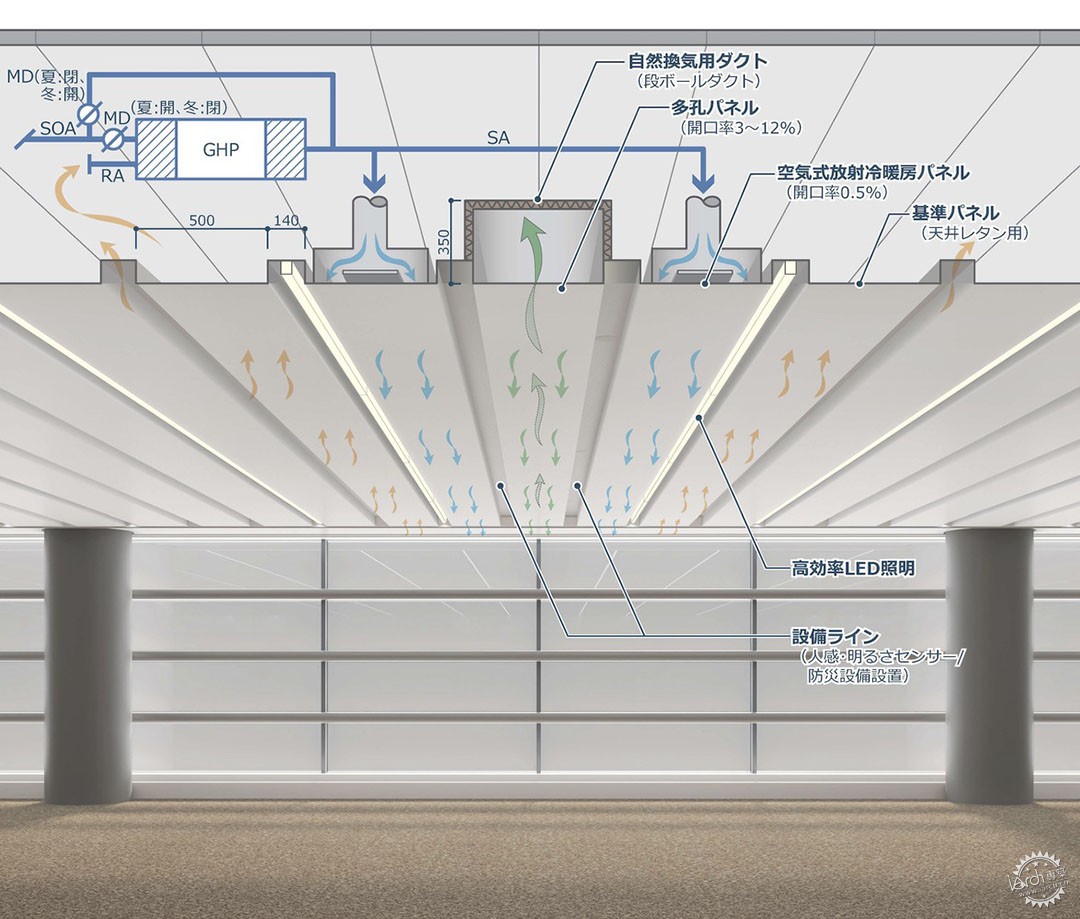

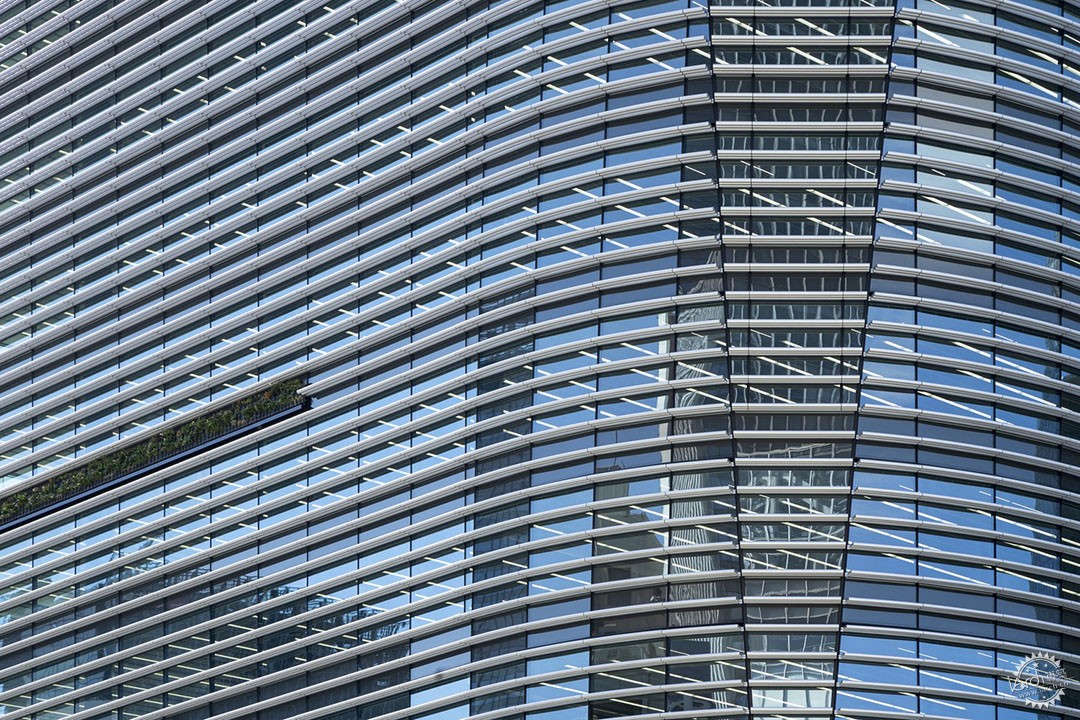
南侧立面是品牌的公共空间,这里有着面积约为800平方米的大型百叶绿化体系,人们在办公区域的任何位置都能够看到绿植系统,来自南侧相邻建筑的目光,也可以直达绿植墙体,这给城市带来了自然的环境体系。
Public space as a branding hub - On the south exterior wall is a large-scale pipe louver greening system covering approximately 800 m2. The greenery can be perceived from anywhere in the common areas of the office floor, such as the elevator hall, restrooms, and refreshment corners. The green wall can also be seen from the neighboring building to the south and provides a natural environment within the city.
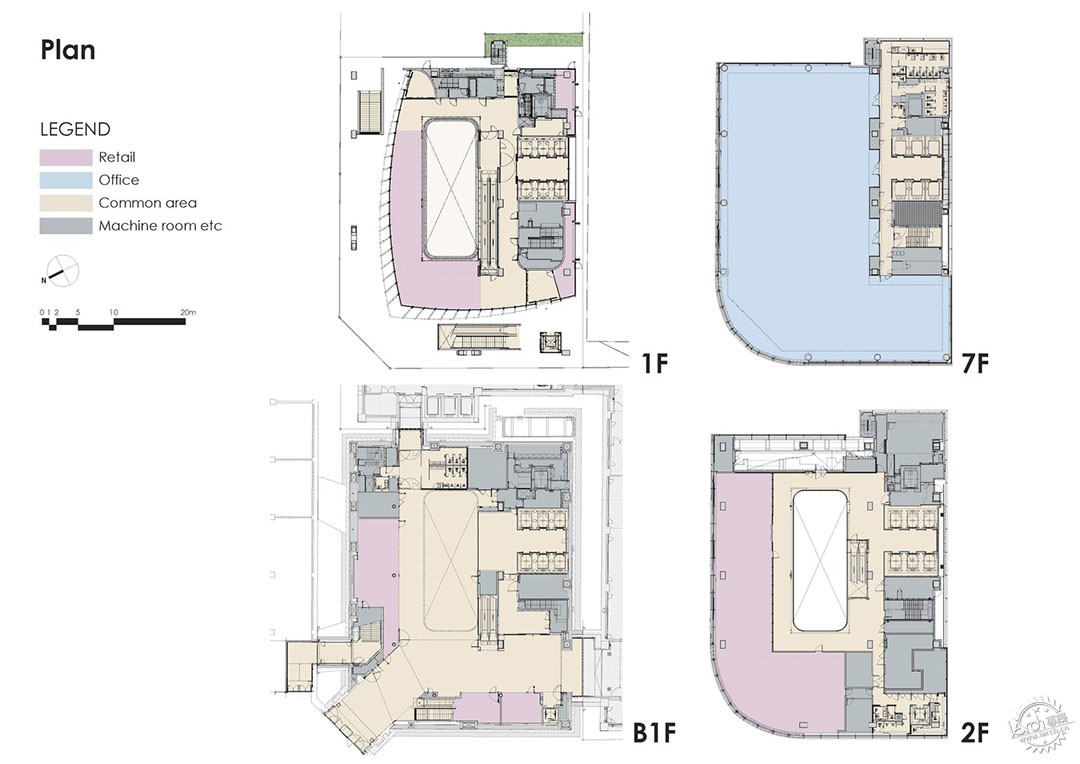
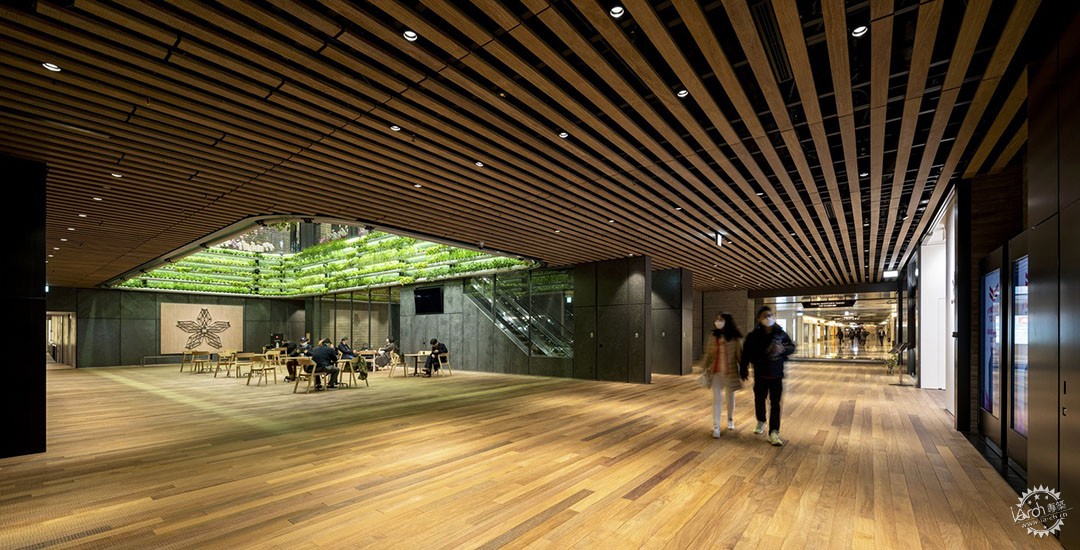
下部楼层的三层中庭绿化,应用了水培技术,LED灯光不仅仅照亮了整个中庭,同时也成为了植物的促生长装备,灯光在一天中可以随时改变色温,这样的亲生物空间在东京站附近很少见到,在这里人们可以自由进出,甚至会有一些差旅人士希望在此度过休闲时光,绿色的中庭院落,结合大规模的绿植立面,这成为了Yanmar品牌与自然互动的特征,空间中的饰面应用了天然材料,诸如木材地板和天花板上的百叶,也代表了自然元素。
In the three-story atrium on the lower level, louvered greenery is grown using hydroponics. Circadian LED lighting serves both as a plant-growing device and as a spatial effect for the entire atrium and changes color temperature from moment to moment throughout the day. This is a biophilic public space, rare in the vicinity of Tokyo Station, where anyone can come and go freely and where those on the go might want to stop and linger. The green atrium space, together with the large-scale greening of the exterior walls, is an expression of Yanmar’s work with the earth. Natural materials in the finishes, such as wood flooring and louvers on the ceiling, also represent this element.

这座建筑还有着许多特色空间,比如Yanmar品牌十分认可日本水稻种植的重要意义,这也成为了项目特点,建筑一层是一个展厅,二层则是强调大米和农业的餐厅,中庭构成了连续的纵向空间氛围,这些都是Yanmar品牌需要传达的内容,人们通过地下一层的入口和电梯厅能够看到中庭空间,办公室的员工们也随时能够感受到各项活动和不同的灯光效果,公共空间成为了建筑的重要特征,这也成为了东京站区域办公楼的设计标准。
The building also features spaces born from Yanmar’s recognition of the great importance of rice farming in Japan. On the first floor is a gallery, and on the second floor is a restaurant that highlights rice and agriculture. The atrium creates a continuous bustling atmosphere from the basement to the second floor, and the space itself serves as a piece of content that communicates the Yanmar brand. The entrance and elevator hall on the B1 floor offer a view of this atrium space, where the various activities and light effects can be felt by employees as they enter and leave the office over time. This public space is a major feature in the approach of this building and sets the standard for office buildings in front of Tokyo Station.
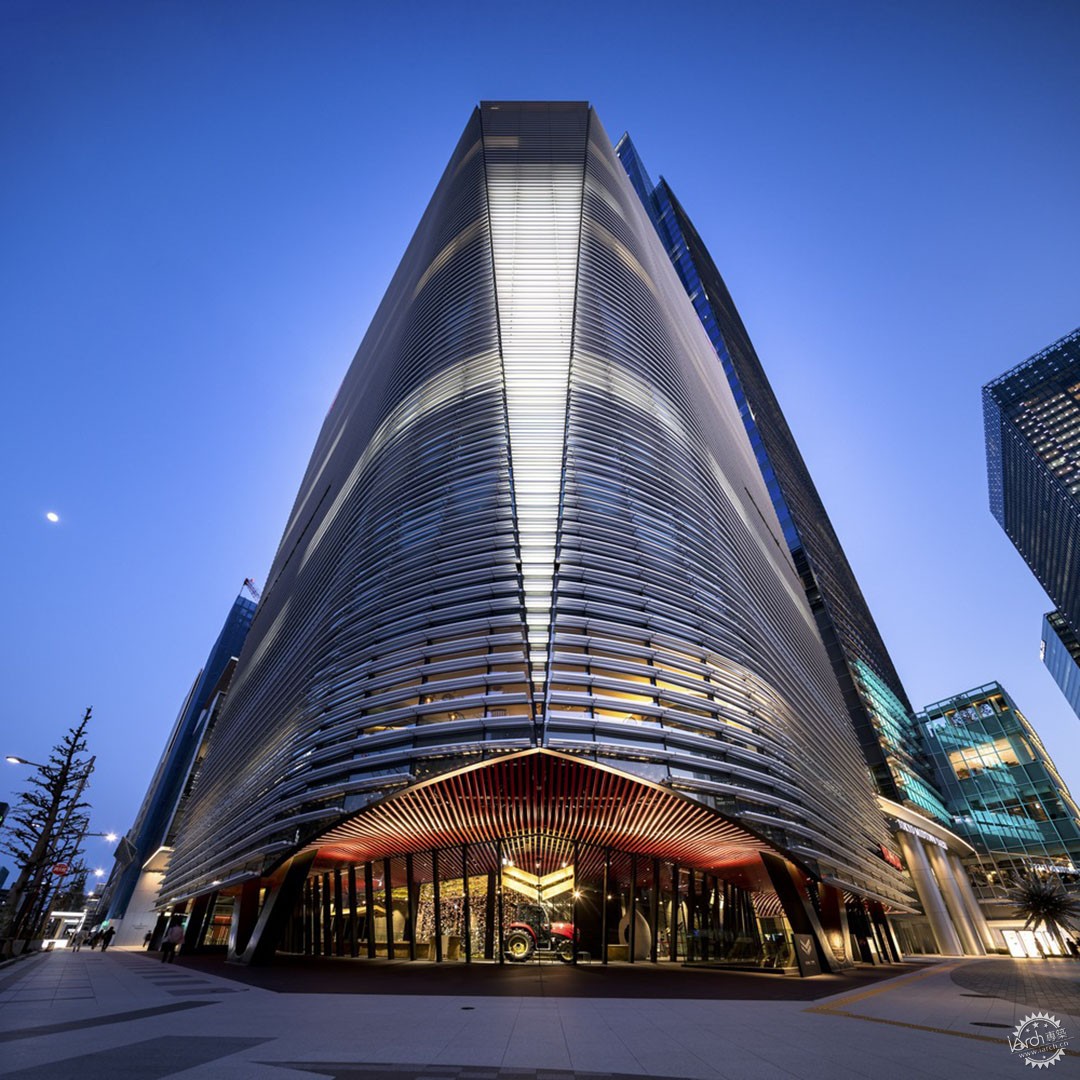
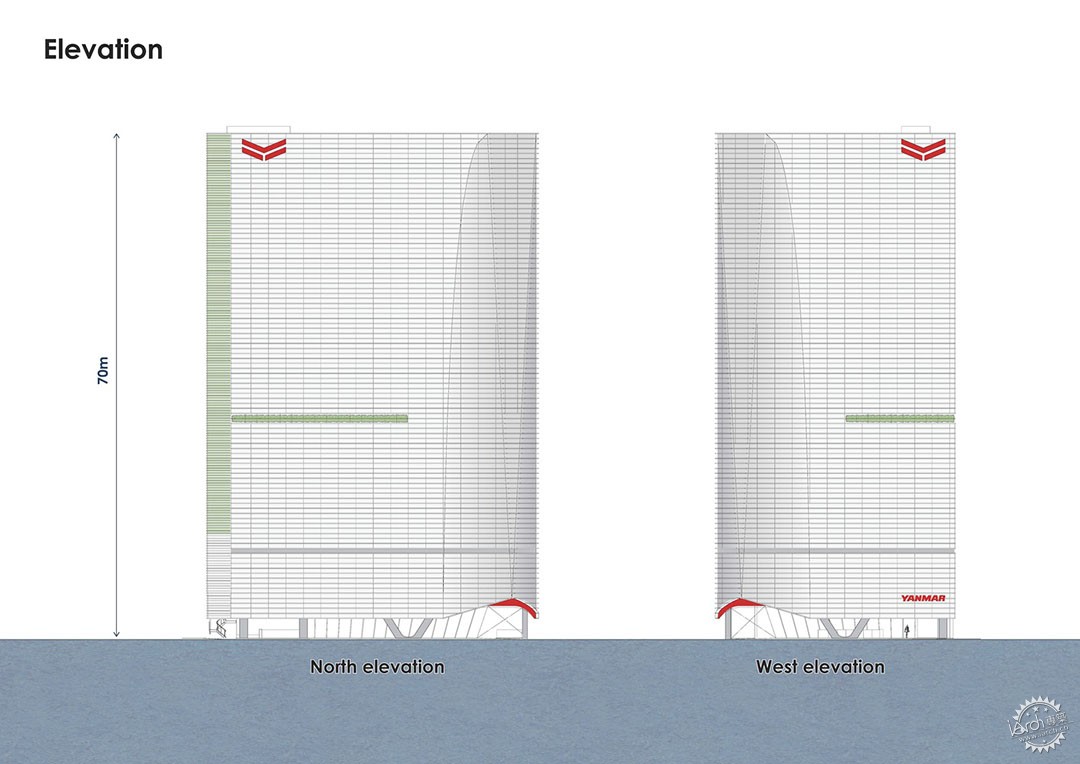
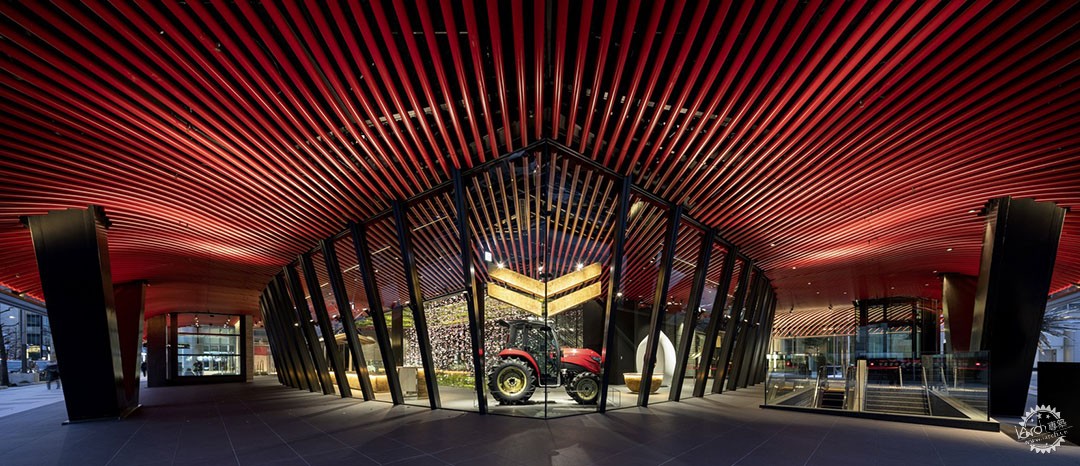
生活展厅也同样具有环境意识,建筑使用了节能高效的设备系统,这也是Yanmar公司的产品,比如通过燃气驱动的热电联产系统、应用高效燃气热泵空调的加热冷却系统,目的是满足环保特性,除此之外,这座建筑还融合了防灾、环境,以及生活舒适特征的最新技术,比如楼层之间的抗震结构、地下一层的临时疏散广场、墙体太阳能面板、风能发电,以及应用了辐射和穿孔天花板的自然通风系统。
A living showroom for an environmentally conscious company - Energy-saving and high-efficiency Yanmar products are used in the equipment of this building, making it a living showroom for customers. A variety of Yanmar products are incorporated—including a cogeneration system using gas engine generators and a radiant heating and cooling system using high-efficiency gas heat pump air conditioners—to achieve high BCP and environmental performance. In addition, the building incorporates the latest technologies for disaster prevention, environment, and living comfort, such as a mid-story seismic isolation structure for the office floors, a public plaza on the B1 floor to provide a temporary evacuation site for people who cannot return home, wall solar panels, wind power generation, and a natural ventilation system that uses radiation in combination with a perforated panel ceiling.
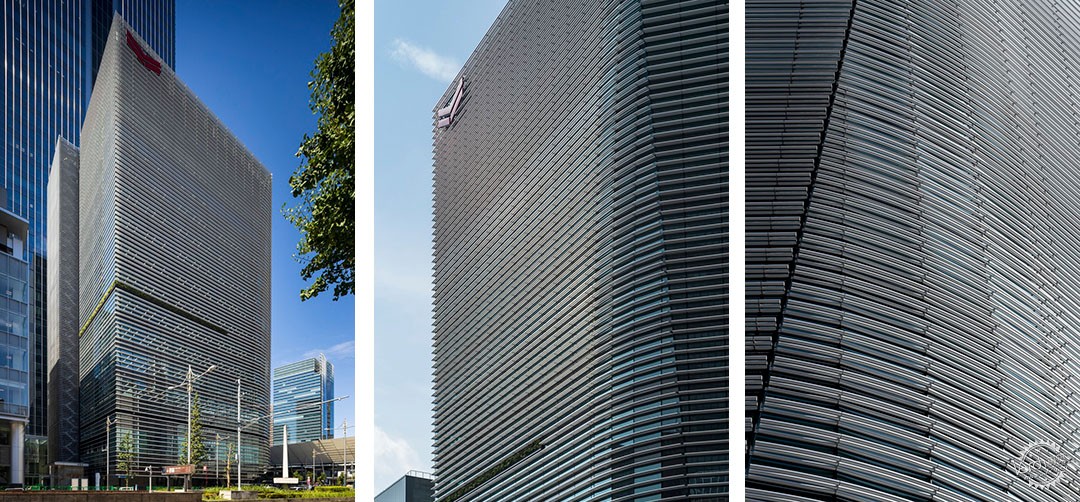
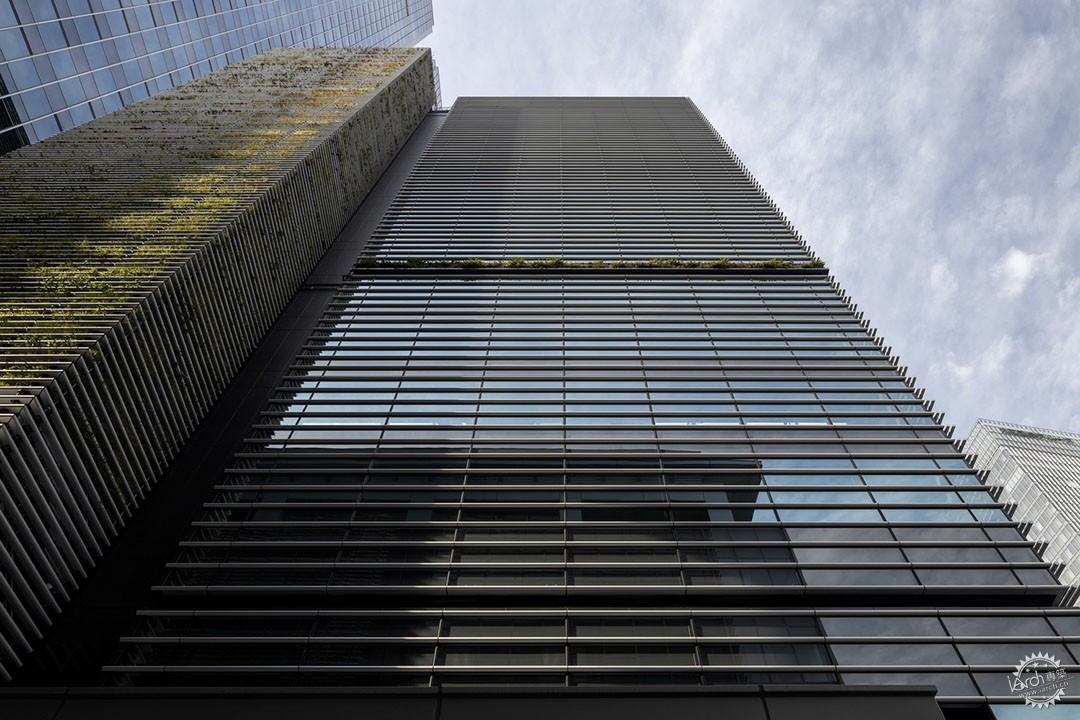
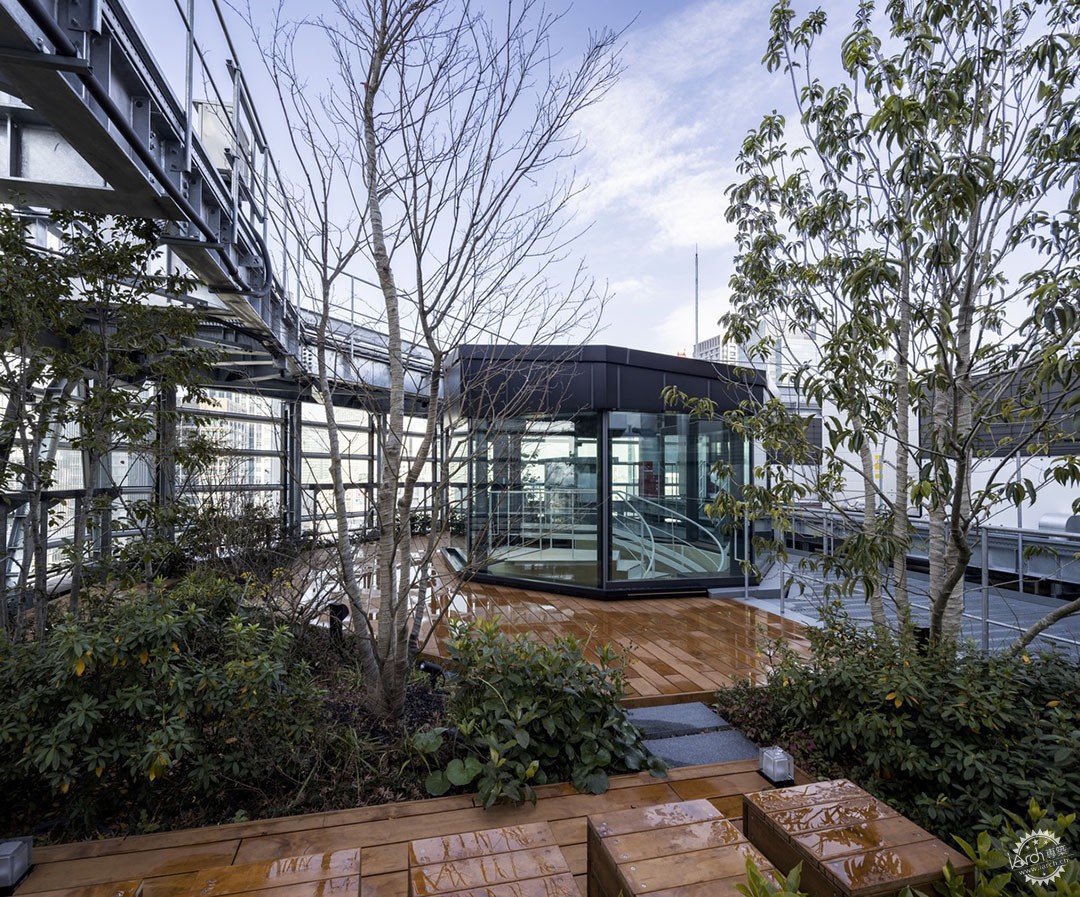
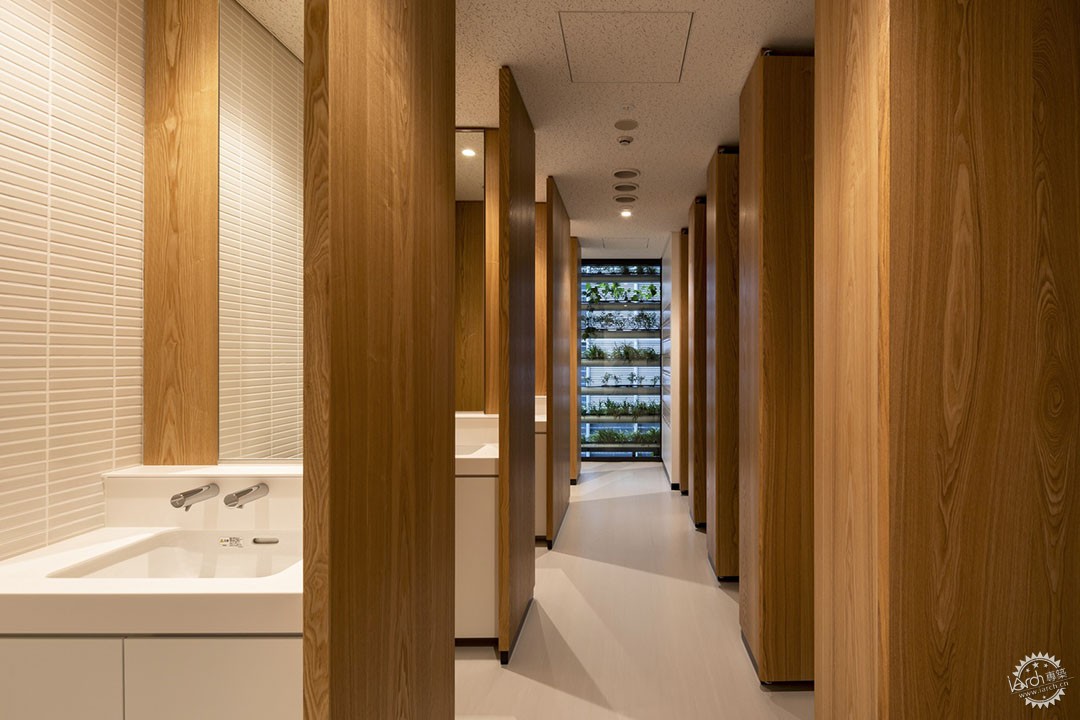
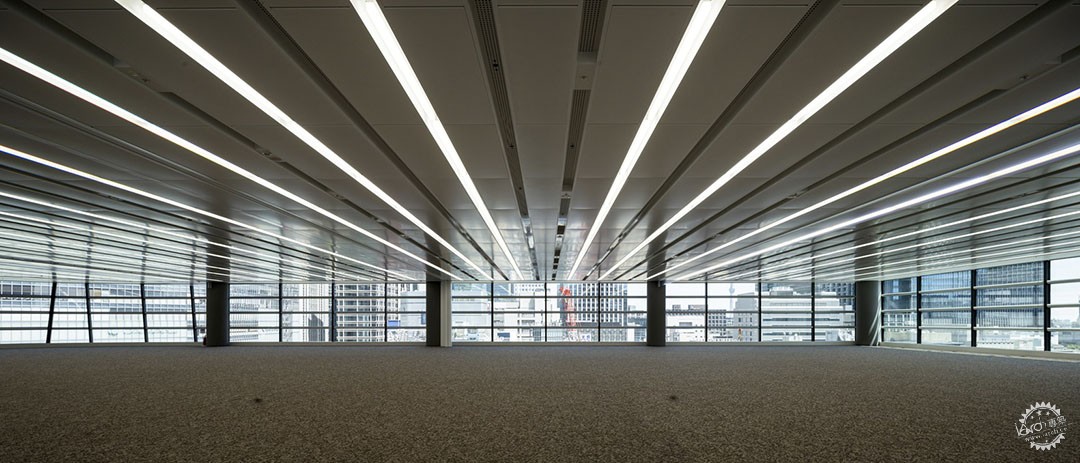
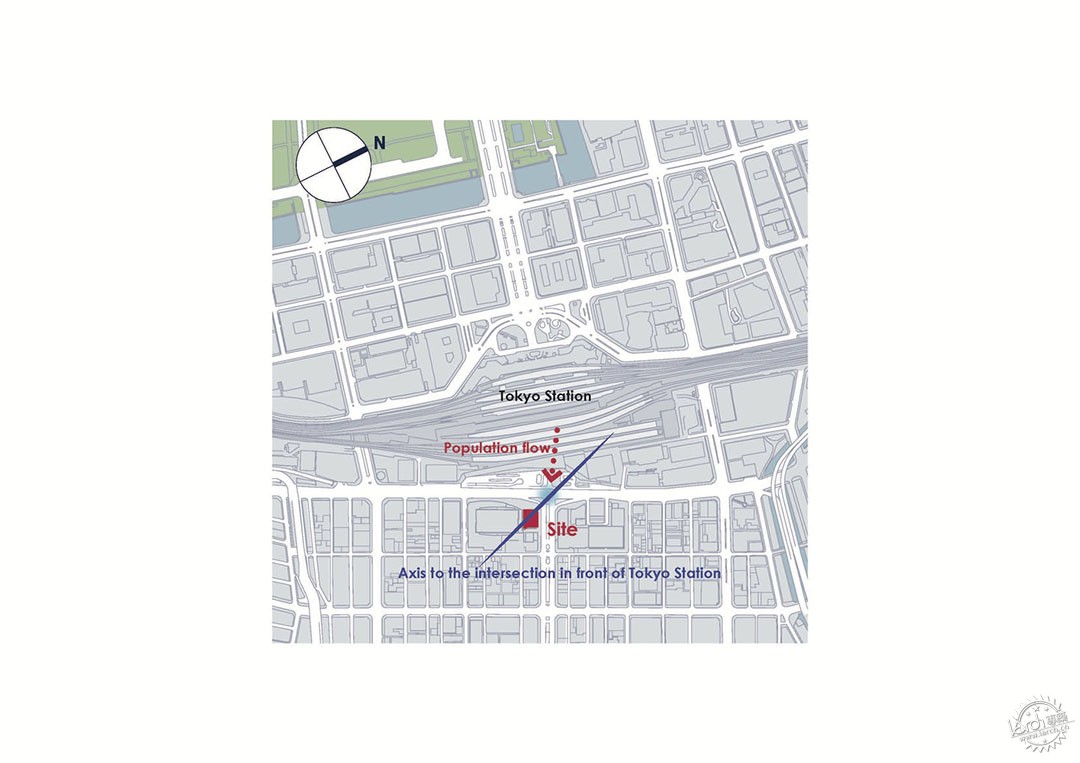
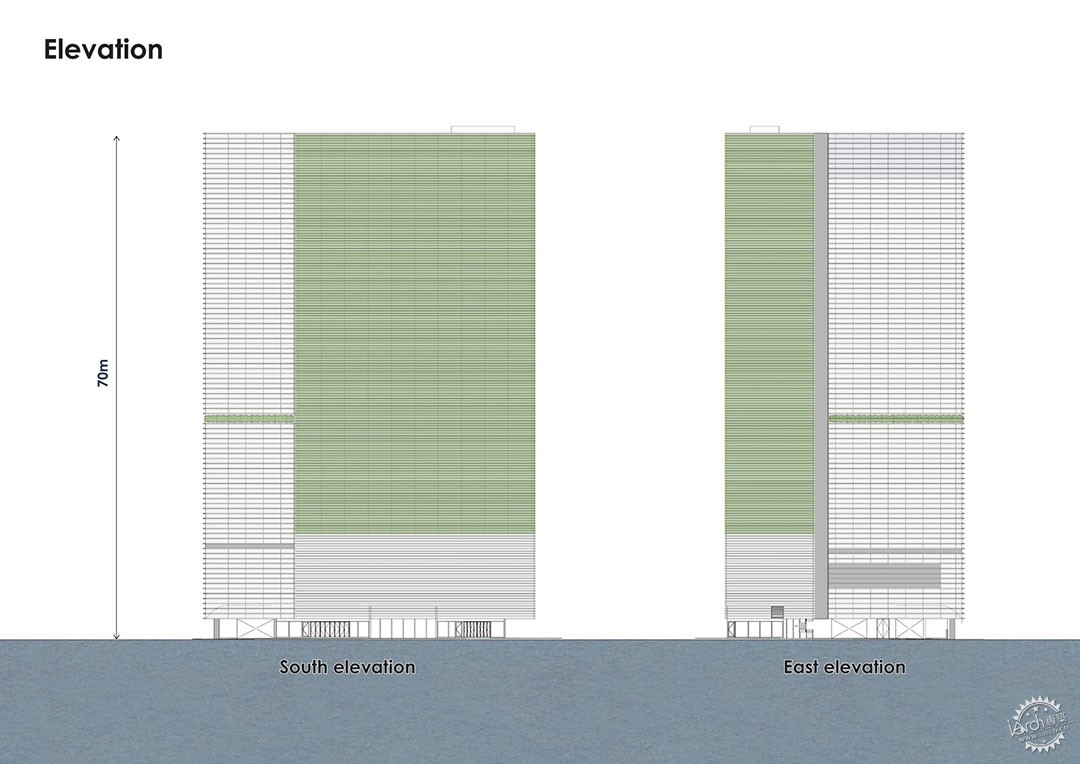
建筑设计:Nikken Sekkei
类型:办公 商业
面积:21775 m²
时间:2022年
摄影:Kawasumi・Kobayashi Kenji Photograph Office
主创建筑师:NIKKEN SEKKEI LTD
施工方:Takenaka Corporation
客户:Seirei Kosan CO.,LTD.
中庭艺术设计管理:Kashiwa Sato
合作方:SAMURAI
城市:Chuo City
国家:日本
OFFICE BUILDINGS, COMMERCIAL ARCHITECTURE
CHUO CITY, JAPAN
Architects: Nikken Sekkei
Area: 21775 m²
Year: 2022
Photographs:Kawasumi・Kobayashi Kenji Photograph Office
Lead Architects: NIKKEN SEKKEI LTD
Construction Company: Takenaka Corporation
Client: Seirei Kosan CO.,LTD.
Atrium Design Supervision And Artwork: Kashiwa Sato
Collaborators: SAMURAI
City: Chuo City
Country: Japan
|
|
