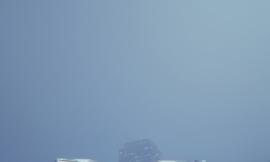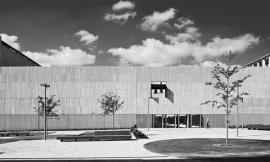Gantenbein Vineyard Facade, Flasch, Switzerland, 2006 Non-Standardised Brick Facade
该项目是小而精的葡萄园的延伸。葡萄酒生产者想要修建一所新的服务大楼,大楼内包含用于葡萄加工的大型发酵室、储存酒桶的地下酒窖和品尝葡萄酒及接待的屋顶露台。Bearth & Deplazes Architects设计了该项目,当我们受邀设计外表皮时,该项目已在施工当中。
The project was realised as an extension of a small but remarkably successful vineyard. The wine producers wanted a new service building, consistingof a large fermentation room for processing grapes, a cellar dug into the ground for storing the wine barrels, and a roof terrace for wine tastings andreceptions. Bearth & Deplazes Architects designed the project, and it was already under construction when they invited us to design its facade.

Photo ? Ralph Feiner
初步设计是用砖块填满简单的混凝土构架:这种砌体结构可以充当温度缓冲层,并能过滤阳光,避免强光进入内部的发酵室。交错布置的砖块让太阳光从缝隙穿过厅堂,由此避免了光线直接射进发酵室带来的不利影响。墙壁内部安装了防风的聚碳酸酯板。砖块混凝土结构在二层形成了屋顶平台的围栏。
The initial design proposed a simple concrete skeleton filled with bricks: The masonry acts as a temperature buffer, as well filtering the sunlight forthe fermentation room behind it. The bricks are offset so that daylight penetrates the hall through the gaps between the bricks. Direct sunlight, whichwould have a detrimental effect on the fermentation, is however excluded. Polycarbonate panels are mounted inside to protect against wind. On theupper floor, the bricks form the balustrade of the roof terrace.

Photo ? Ralph Feiner
我们在苏黎世联邦理工学院使用机器人按照预设的角度和规定的间隔参数将20000块砖精确地堆放起来。我们通过这种方式勾勒出覆盖整个表皮图案的同时,使得每一面墙壁都能拥有理想的光照条件和透气性。由于设定的角度不同,每块砖块都能反射不同的光,这样形成不同的光线强度。这些如电脑屏幕像素点一般的外表皮成为葡萄园的特色形象。与二维屏幕不同的是,该外表皮的塑性、深度和颜色会随着不同观看视角和太阳光角度的变化而不断变幻。
The robotic production method that we developed at the ETH enabled us to lay each one of the 20,000 bricks precisely according to programmedparameters about the desired angle and at the exact prescribed intervals. This allowed us to design and construct each wall to possess the desired light and air permeability, while creating a pattern that covers the entire building facades. According to the angle at which they are set, the individualbricks each reflect light differently and thus take on different degrees of lightness. Similarly to pixels on a computer screen they add up to a distinctiveimage and thus communicate the identity of the vineyard. In contrast to a two-dimensional screen, however, there is a dramatic play between plasticity,depth and colour, dependent on the viewer’s position and the angle of the sun.

Photo ? Ralph Feiner
砌体结构的葡萄园外表皮如同装满葡萄的巨型篮子。当你走近布满图案的墙壁,会发现这个充满感性、如织物般柔软的墙壁正慢慢分解成具象的砖砌体。你会惊奇地发现柔软的圆形结构竟是由坚硬的单个砖块堆砌而成的。外表皮是凝固的流动结构,引得人们的视线在它的三维空间内流连忘返。穿过缝隙的光线让建筑内部显得温柔而明亮。朝光线方向望去,你会看到开放的光孔让砌体形成了一个个小小的模块,而这些模块正堆叠在从不同高度孔隙投进室内的光线中。
The masonry of the vineyard’facade looks like an enormous basket filled with grapes. At closer view in contrast to its pictorial effect at a distance, the sensual, textile softness of the walls dissolves into the materiality of the stonework. The observer is surprised that the soft, round forms are actually composed of individual, hard bricks. The facade appears as a solidified dynamic form, in whose three-dimensional depth the viewer’s eyeis invited to wander. In the interior, the daylight that penetrates creates a mild, yet luminous atmosphere. Looking towards the light, the design becomes manifest in its modulation through the open gaps. It is superimposed on the image of the landscape that glimmers through at different levels of definition according to the perceived contrast.

Photo ? Ralph Feiner


Photo ? Ralph Feiner

Photo ? Ralph Feiner

Photo ? Ralph Feiner

Photo ? Ralph Feiner

Left: Photo ? Ralph Feiner Right: Photo ? Gramazio & Kohler
下落的球体 Falling Spheres
设计外表皮时,我们采用了生成工艺—即将Bearth & Deplazes设计的混凝土结构工程想象成一个装满抽象的、不同大小的巨型葡萄的篮子。我们用数字技术模拟葡萄受重力影响落入虚拟篮子最终紧密堆叠在一起的情形,然后从四个方向进行观察,最终将得出的数字图像数据计算成每个砖块的转向角度。参观者在建筑外面会看到巨型的人造葡萄,而这正是我们设计时建筑内部的真实图景。
To create the facade, we designed a generation process. We interpreted the concrete frame construction by Bearth & Deplazes as a basket and filledit with abstract, oversized grapes of varying diameters. We digitally simulated gravity to make the grapes fall into this virtual basket, until they wereclosely packed. Then we viewed the result from all four sides and transferred the digital image data to the rotation of the individual bricks. On the built facades, the visitor discerns gigantic, synthetic grapes, which were virtually inside the building as we developed our design.

Photo ? Gramazio & Kohler

Photo ? Gramazio & Kohler, ETH Zurich

Photo ? Gramazio & Kohler, ETH Zurich
除此之外,这个砖砌外表皮隐含着比二维图案更为精致且多变的内容。砖块角度的微妙差别构成一幅随着视线变化和太阳方位变化而不断改变的画面和塑性,让人一眼就能辨别出色彩和光线最隐秘的差别。
However, the architectural implications of this brick facade are more elaborate and diverse than those of a two-dimensional image. To the human eye, able to detect even the finest difference in colour and lightness, the subtle deflection of the bricks create an appearance and plasticity that isconstantly changing along with the movement of the observer and of the sun over the course of the day.

Photo ? Gramazio & Kohler
砖块连接处的开放式孔隙提高了透明度并让太阳光流入室内。为了从建筑内部也能看到清晰的葡萄图案,我们让砖块尽量紧密地挨在一起,无偏移的砖块之间几乎不留缝隙。这样在开放式接缝和封闭式接缝之间形成了最大的对比,透过不同孔隙的光线塑造出诗意般的内部墙壁。
The joints between the bricks were left open to create transparency and allow daylight to trickle into the building. In order to make the pattern discernible from the interior we laid the bricks as close together as possible so that the gap at full deflection was nearly closed. This produced a maximum contrast between the open and the closed joints and allowed the light to model the interior walls poetically.

Left: Photo ? Gramazio & Kohler Middle: Photo ? Ralph Feiner Right: Photo ? Ralph Feiner
砌砖 Bricklaying
砌体外表皮是作为试验项目用我们的研究设备在苏黎世联邦理工学院制造的,生产完成后由卡车运往施工地,用起重机进行安装。由于当时建筑工程已经开始实施,在现场安装之前,我们仅有三个月的时间。不论在技术上还是时间上,制造72面的外表皮都是一个巨大的挑战。由于机器人可以直接根据设计数据进行工作,无需其他的施工图纸,因此直到生产前的最后一刻,我们都在进行外表皮的设计。
The wall elements were manufactured as a pilot project in our research facilities at the ETH Zurich, transported by lorry to the construction site, and installed using a crane. Because construction was already quite advanced, we had only three months before assembly on site. This made manufacturing the 72 facade elements a challenge both technologically and in terms of deadlines. As the robot could be driven directly by the designdata, without our having to produce additional implementation drawings, we were able to work on the design of the facade up to the very last minutebefore starting production.

Photo ? Gramazio & Kohler, ETH Zurich
为了加快400平方米外表皮的制造过程,我们研发了一项涂抹砖块粘合剂的自动化工艺。由于每一个砖块的转向不同,因此每个砖块与上下两面砖块的结合部位也各不相同。我们同砖块生产商和工程师一起想出将四条平行的粘合线涂抹至砖块中心的方法(留出预先设计的孔隙),并用第一批砖块砌体进行了负载试验,结果证明这种粘合剂和粘合方法十分有效,完全没有必要采用传统预制墙壁所需的其他加固方式。
To accelerate the manufacturing process for the 400 square metre facade, we had to develop an automated process for applying the two-componentbonding agent. Because each brick has a different rotation, every single brick has a different and unique overlap with the brick below it, and the onebelow that. Together with the brick manufacturer and engineer, we established a method in which four parallel bonding agent paths are applied, foreach brick individually, at pre-defined intervals to the central axis of the wall element. Load tests performed on the first elements manufactured revealed that the bonding agent was so structurally effective that the reinforcements normally required for conventional prefabricated walls were unnecessary.

Left: Photo ? Gramazio & Kohler, ETH Zurich Middle: Photo ? Gramazio & Kohler Right: Photo ? Gramazio & Kohler

Left: Photo ? Gramazio & Kohler Middle: Photo ? Ralph Feiner Right: Photo ? Ralph Feiner
Credits:Gramazio & Kohler, Zurich
In cooperation with: Bearth & Deplazes Architekten, Valentin Beath, Andrea Deplazes, Daniel Ladner, Chur/ZurichClient: Marta and Daniel GantenbeinCollaborators: Tobias Bonwetsch (project lead), Michael Knauss, Michael Lyrenmann, Silvan Oesterle, Daniel Abraha, Stephan Achermann, Christoph Junk, Andri L黶cher, Martin TannSelected experts: J黵g Buchli (structural engineer) Dr. Nebosja Mojsilovic und Markus Baumann, IBK ETH Zurich (structural tests)Industry partner: Keller AG Ziegeleien
Address: Ausserdorf 31, 7306 FlaschPlanning: April until May 2006Execution: May until July 2006

Photo ? Bearth & Deplazes

Photo ? Bearth & Deplazes

Photo ? Bearth & Deplazes

Photo ? Bearth & Deplazes

Photo ? Gramazio & Kohler
MORE: Gramazio & Kohler
via:gooood.hk |
|

 The San Jorge Church and Parish Centre
The San Jorge Church and Parish Centre
