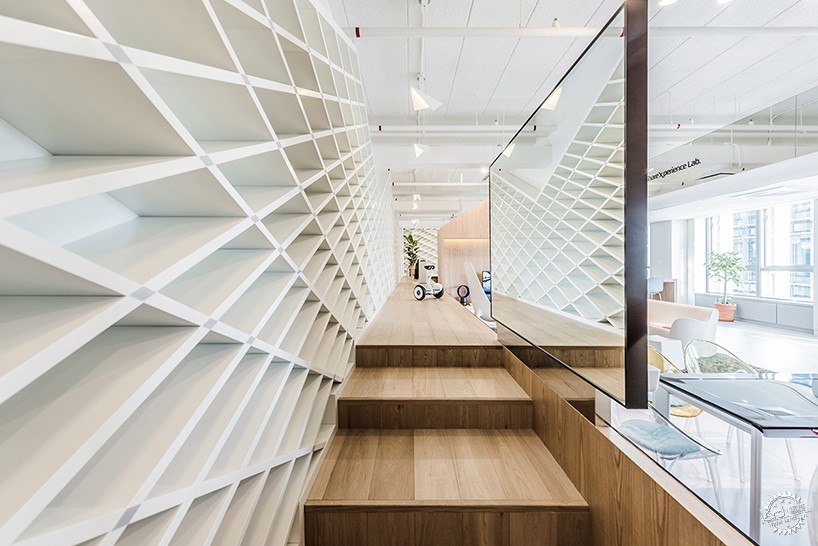
aworks adds garble house structure to samsung's sharexperience lab in seoul
由专筑网逸希,刘庆新编译
aworks是首尔本土的设计公司,成立于2001年,项目范围从室内设计到展览布置以及零售设计等。被称为“星系小屋”的建筑设计是他们最新的一个项目,作为三星电子产品设计团队的“测试实验室”。在这个定位条件下,设计师们提出了关于新产品以及运营测试和研究的概念。该空间是由三部分组成:一部分用于产品的存档,一部分区域用于发布之前的性能测试,一部分区域则专门用来进行讨论和对话。
Aworks is a seoul-based design company founded in 2001, with works that range from interior to exhibition to retail design. their latest project called ‘galaxy cottage’ houses a ‘test lab’ for samsung’s electronics design team. at this location, the designers come up with ideas about new products and perform tests and studies. the space is composed of three sections: an archive for products, an area for performance tests done before they are released, and a zone dedicated to discussion and conversation.
从入口酒吧看向建筑内部空间的视野。
view of the inside interior from the entrance bar
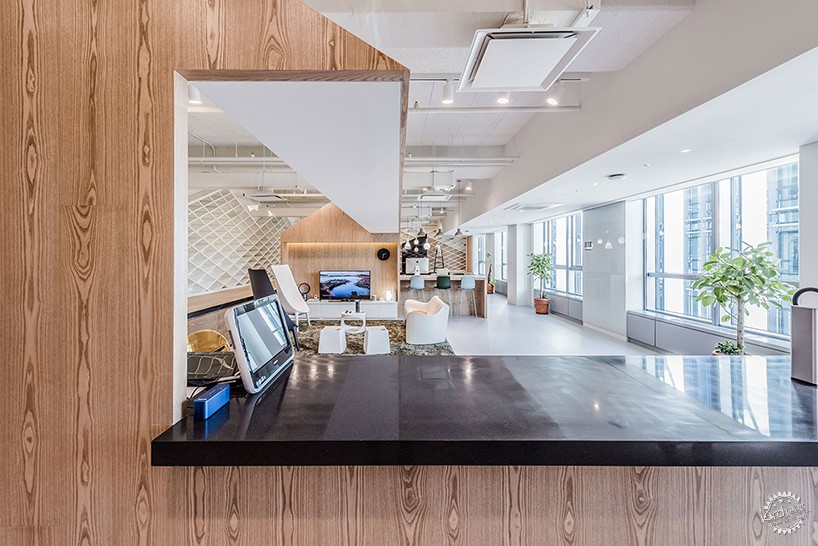
每个部分的设计目的是方便于产品的使用以及同事之间的交流和通信。这个概念是给活在虚拟银河系世界里面的人们创造一个空间,想象在宇宙中央有一间小屋。小屋的栅栏转化为墙壁上白色的结构,用来存储信息数据和各式各样的书籍,从而界定外部空间与内部空间的关系。小屋的内部空间被构建为一个三维的多层次空间,用来引导、指导,并积极吸引多项活动的参与和讨论
。
Each section was designed for easy use of products and communication between coworkers. the concept was to generate a space for people living in a virtual world called galaxy, imagining a small cottage in the middle of the universe. the fence of the cottage translates into a white structure on the walls that saves data and various books while defining the relationship with the outside. the interiors of the cabin were created with a three-dimensional multi-level space that leads, guides, and draws positively multiple activities and discussions.
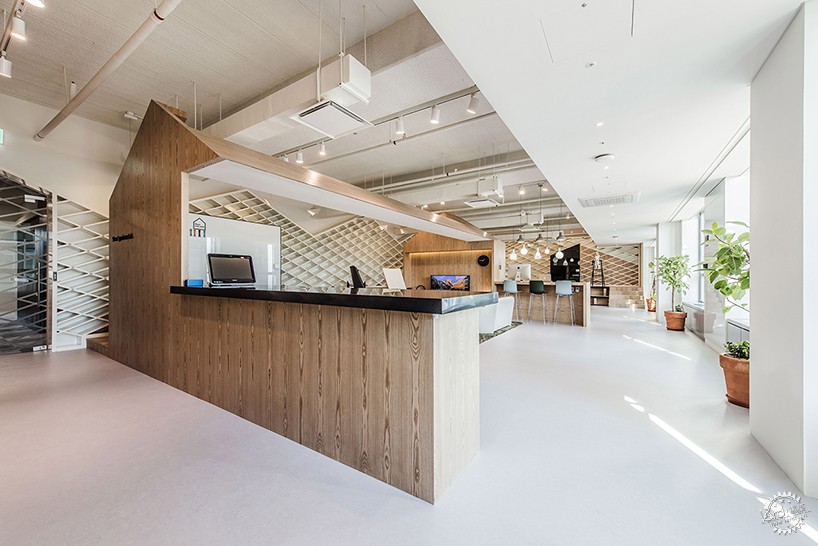
产品的展示和测试区域通过木结构的空间搭建与接待区域进行连接。
the product display and testing area is linked to the reception area thanks to a wooden structure
名为“pongdang桌子”的区域作为会议场所或者舞台使用。一个多层次的空间也可被当作看台使用,设计者可以在多层空间中存储产品,进行讨论,或者同时阅读书籍。顶部的附加层则用作跑道来对新产品进行测试和展示。总的来说为了创造一个良好的空间从而激发设计人员发动具有创意的活动,对产品进行设计改良。
an area named ‘pongdang table’ serves both for meetings and as a stage. a multi-leveled space can be used as a stand, where the designers can store products and have a conversation or read a book at the same time. the top part seconds as a runway designed for testing and showing new products. the overall result is a space that makes possible for designers to find better solutions and products by motiving creative activities.
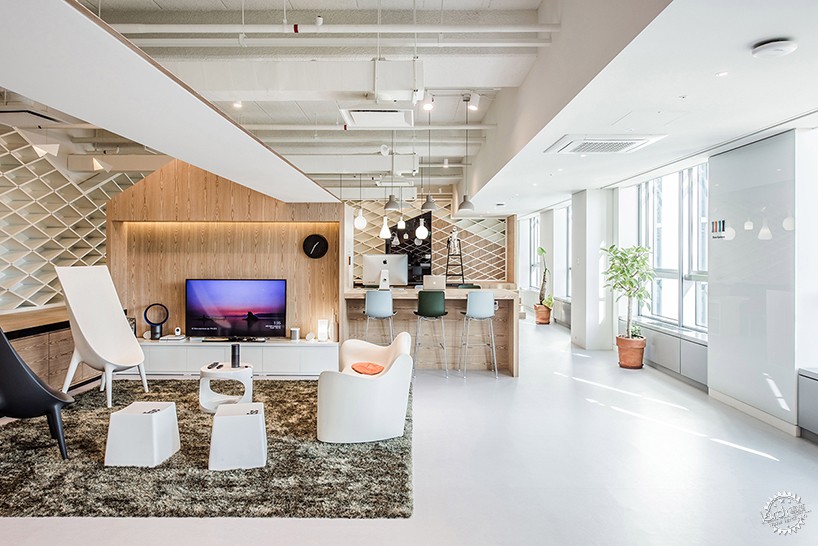
在这个舒适的物联网空间中,类似于家庭中的起居室设计,产品在此空间内进行测试。
in this comfortable IOT space, similar to a living room, products are tested
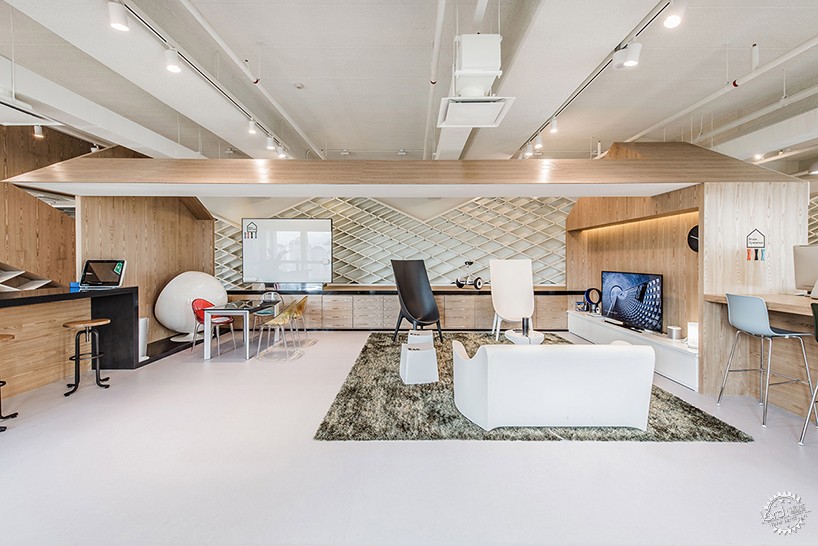
一个光线良好并且整洁的小屋也是由木结构建造的。
a light and clean cottage structure was built out of wood
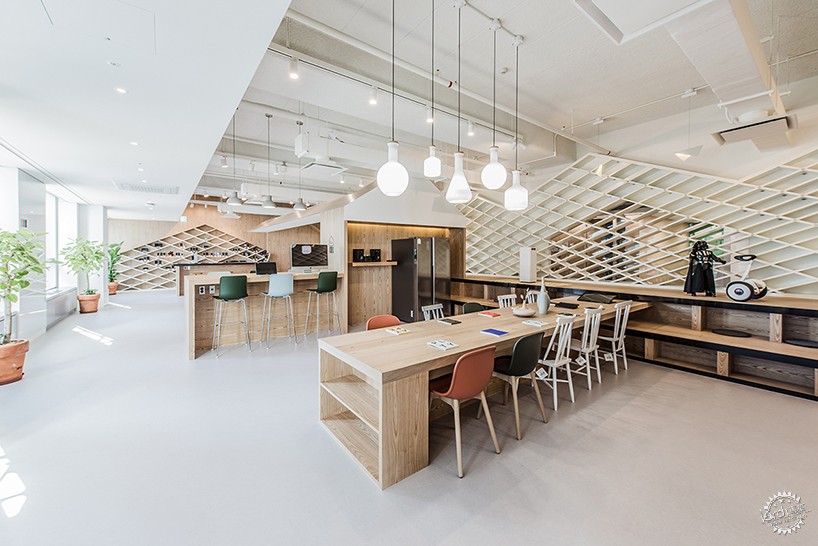
从看台看向小屋的视野。
view of the cottage from the stand
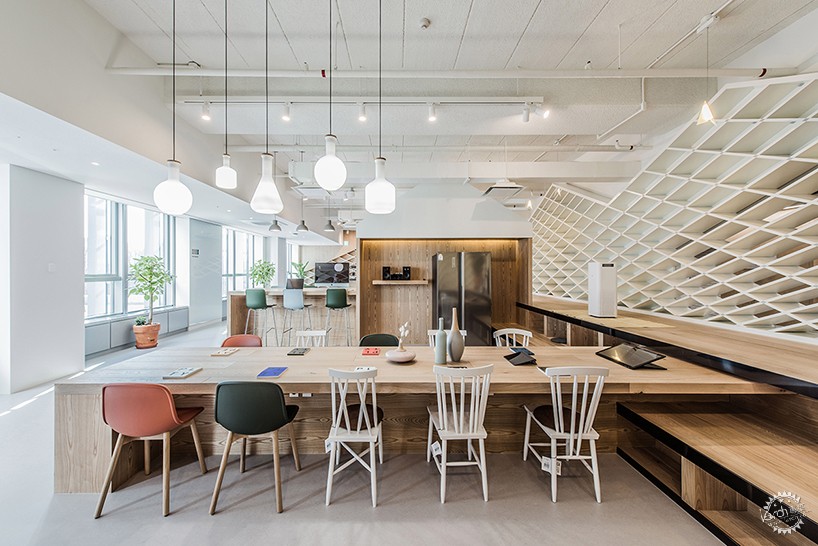
双倍大小的大桌子用于产品体验与交流的平台。
the big table doubles as a stand for product experience and communication
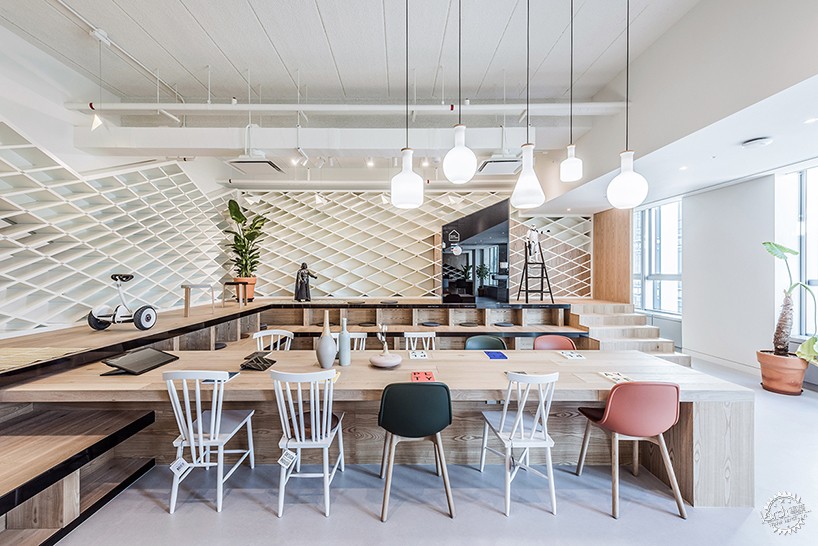
从物联网空间区域看向图书馆看台空间的视图。
view of the library stand from the IOT zone
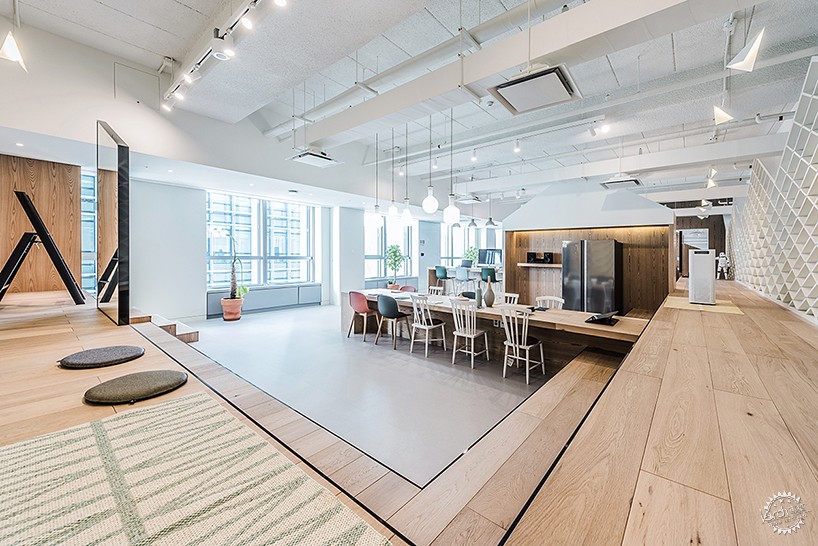
从类似跑道平台向下望的视图。
view from top of the runway-like stand
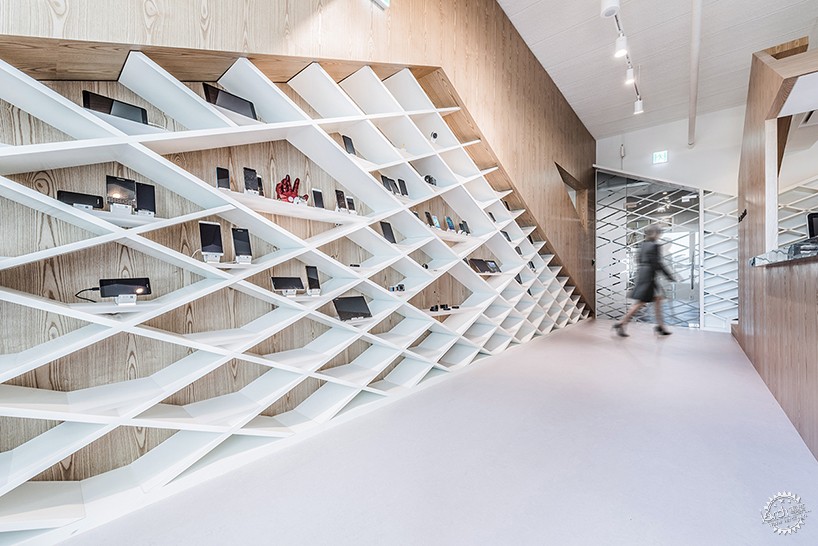
新产品展示墙
wall displaying the latest products

木板和附属配件用来感应不同的通信与活动。
board and accessory to induce diverse actions and communications
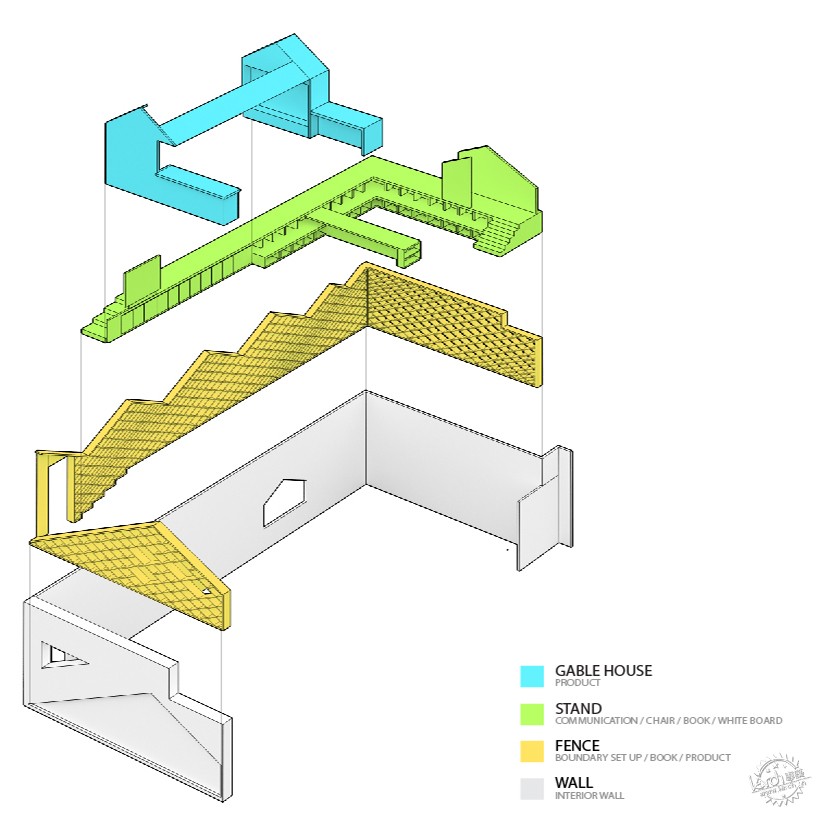
图解空间构成/space diagram
项目信息:
工作室:aworks (Back Gyung ri)
设计人员:woo kwang jin, ki mu young, seo jae gyun, na jeung ah, yang won jae
施工人员:Ha haeng young, Yoon gi myung
摄制组名单:snap by TAQ.C (kim tak hyun)
project info:
office: aworks (Back Gyung ri)
design: woo kwang jin, ki mu young, seo jae gyun, na jeung ah, yang won jae
construction: Ha haeng young, Yoon gi myung
photo credits: snap by TAQ.C (kim tak hyun)
|
|
专于设计,筑就未来
无论您身在何方;无论您作品规模大小;无论您是否已在设计等相关领域小有名气;无论您是否已成功求学、步入职业设计师队伍;只要你有想法、有创意、有能力,专筑网都愿为您提供一个展示自己的舞台
投稿邮箱:submit@iarch.cn 如何向专筑投稿?
