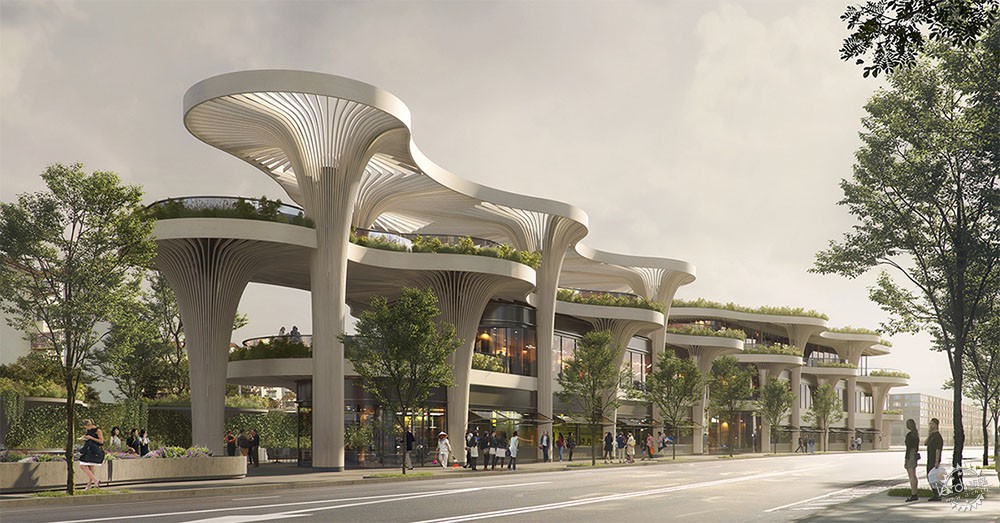
Solar Trees Marketplace / KOICHI TAKADA ARCHITECTS
由专筑网Martijn,小R编译
中国的绿色未来。日光树集市是由Koichi Takada建筑事务所提供技术支持的最新中国项目,位于上海西南20公里的闵行区。这个三层高的多功能开发项目将成为天安中国上海天安曹宝路小区住宅总体规划的新门户。
Text description provided by the architects.
A greener future for China. Powered by the SunSolar Trees Marketplace is Koichi Takada Architects latest project in China, located in the Minhang district, 20 kms south-west of Shanghai. The three-story mixed-use development will serve as a gateway to the new Shanghai Tian An Caobao Road Area Residential Masterplan by Tian An China.
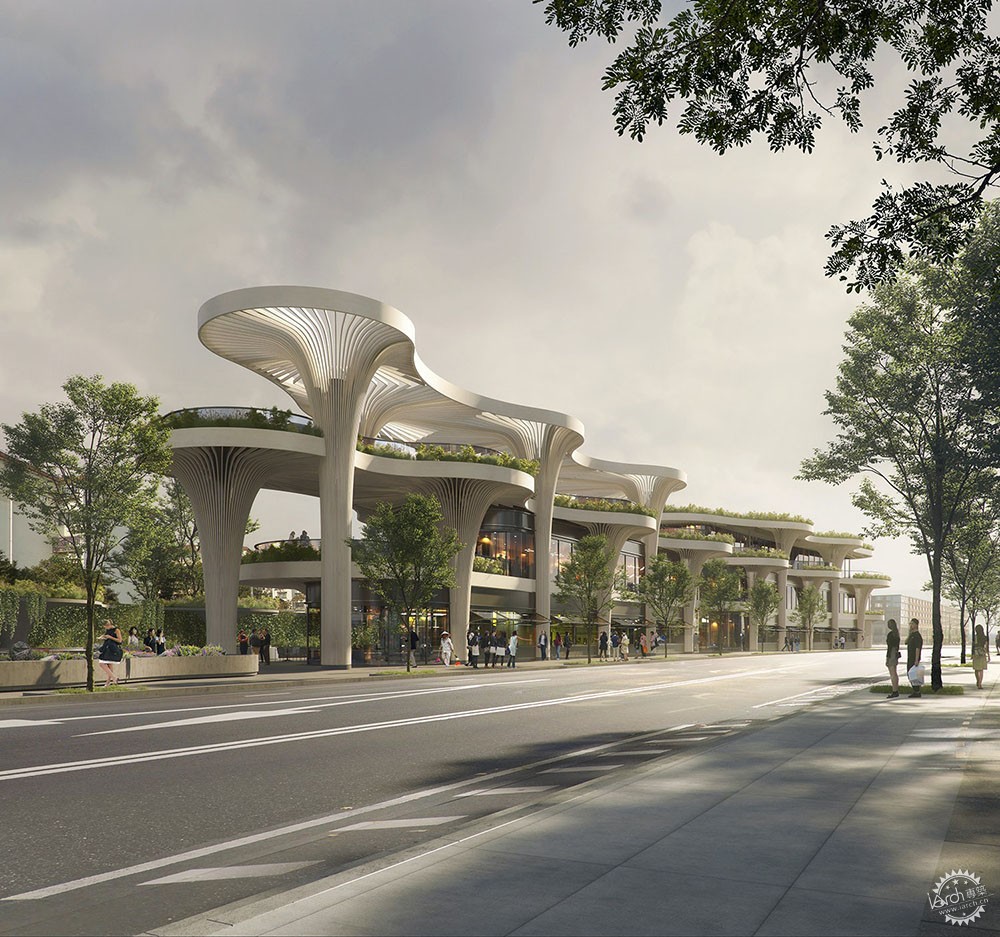
该开发项目总建筑面积为3,450平方米并可容纳模块化市场摊位。目前正在建设中,计划于2021年底完工。我们希望建筑既能庆祝文化认同,又能鼓励行人的活动,和一个更加适合步行且宜居的城市。”——Koichi Takada
The overall floor area of 3,450 square meters will accommodate modular market stalls. Currently under construction, the development is due for completion at the end of 2021. “We want to humanise buildings in the district, to be more engaging to the public and contribute to the regeneration of communities and their neighbourhoods. We want architecture to celebrate cultural identity, along with encouraging pedestrian activities and a more walkable and liveable city.” Koichi Takada
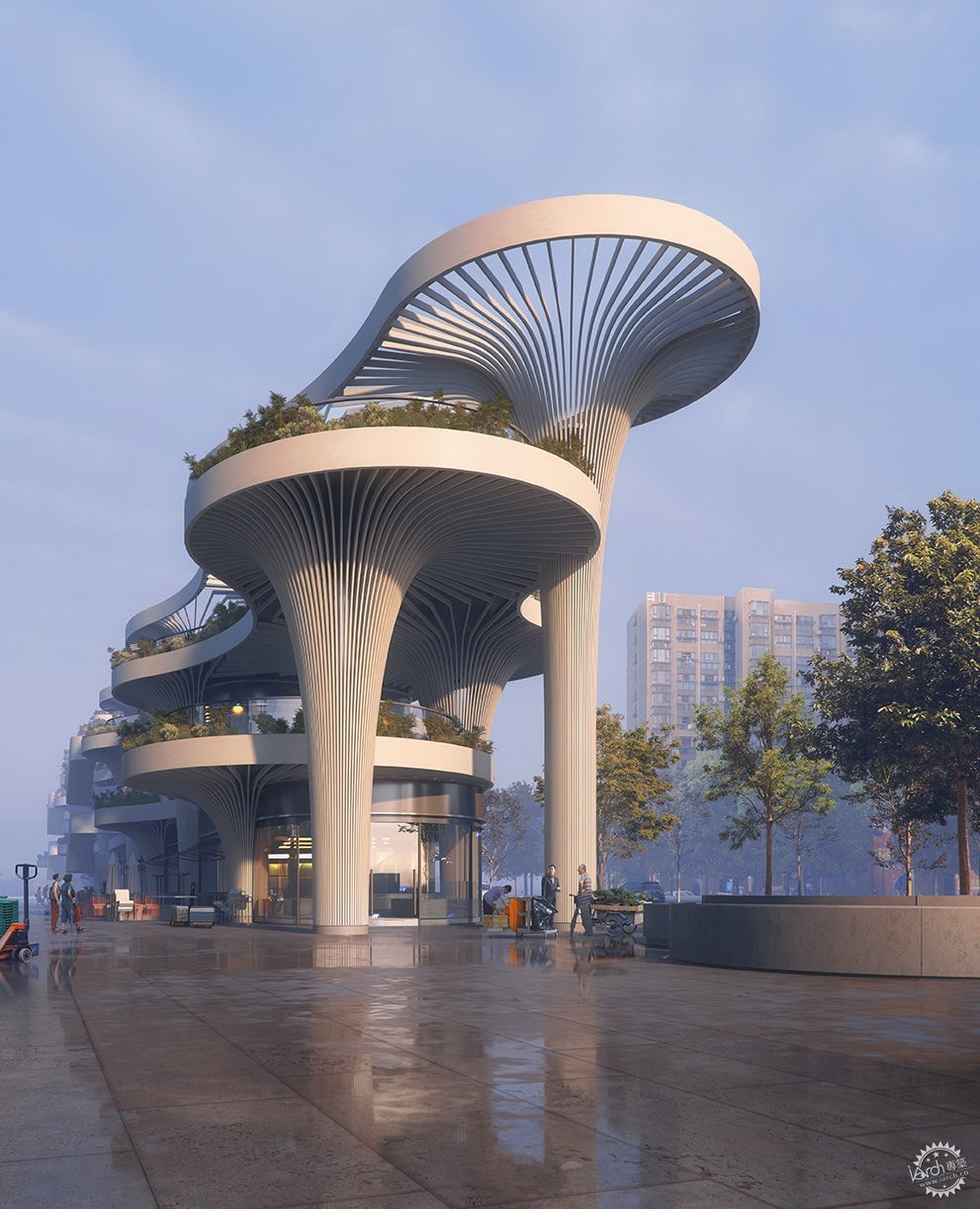
在上海丰富的景观和森林的启发下,三十二棵建筑“树”从地面升起,形成了一个在市场上方的木材树枝冠层。森林概念呼应连接着155,000平方米住宅总体规划的绿色脊柱,同时还引用了中国到2060年实现碳中和的承诺,为混合用途住宅项目树立了新的绿色基准。
通过在闵行区引入独特的景观,该项目展示了通过由自然启发的方法将世界上污染最严重,交通最拥挤之一的城市环境转变为更健康,更可持续的生活环境。
Inspired by the rich landscape and forests of Shanghai, thirty-two architectural ‘trees’, rise from the ground to form a canopy of timber branches above the marketplace. Echoing the green spine that connects the 155,000 square metre residential masterplan, the forest concept also references China’s commitment to be Carbon Neutral by 2060, setting a new green benchmark for mixed-use residential developments.
Introducing a unique landscape to the Minhang district, Solar Trees demonstrates it is possible, through a nature-inspired approach, to transform one of the world’s most polluted and congested urban environments into a healthier and more sustainable place to live.
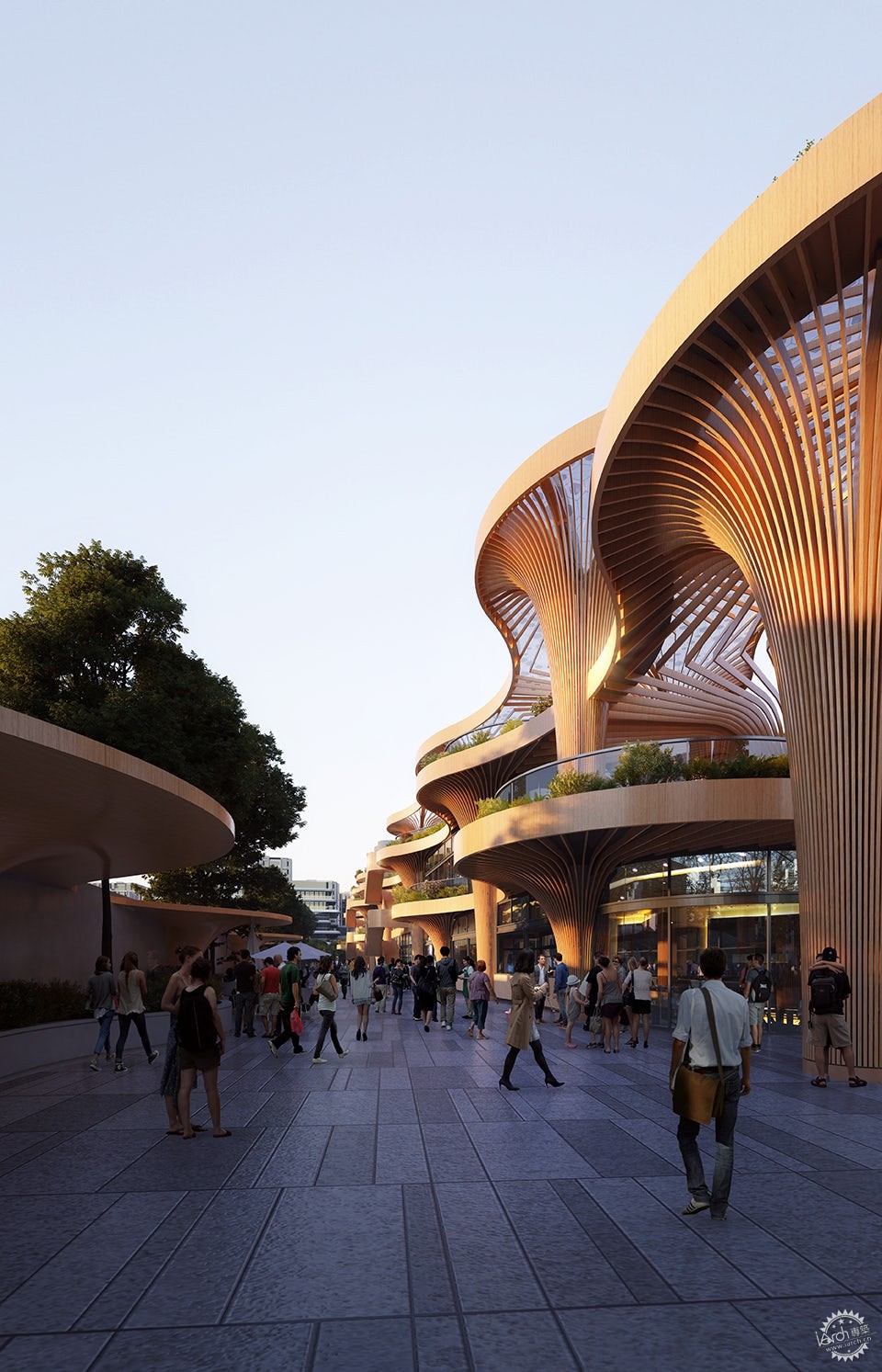
引人入胜的绿色建筑日光树以其亲生物结构为特色,融合了经过考虑的环境和可持续设计方案。三十二棵人造树木树枝和树叶坐在人行道上方,以提供遮蔽和阴影,同时使自然光线和新鲜空气渗入市场中。半透明顶棚上的太阳能电池板为整个项目提供动力,并为天安中国的绿色议程提供了视觉隐喻。
在模块化市场摊位加入未来的传统中国市场后在将为当代发展带来一种真实感,将其历史视为社会和文化的聚集空间,并允许新的一代聚集在其核心。
Engagingly Green ArchitectureDistinguished by its biophilic structure, Solar Trees incorporates considered environmental and sustainable design initiatives. The timber branches and leaves of thirty-two man-made trees sit above the footpath to provide shelter and shade while allowing natural light and fresh air to permeate the marketplace. Solar panels on translucent canopies generate power for the development and provide a visual cue to Tian An China’s green agenda.
A future for traditional Chinese marketplaces The inclusion of modular market stalls will bring a sense of authenticity to the contemporary development, referencing their history as social and cultural gathering spaces and allowing a new generation to gather at its heart.
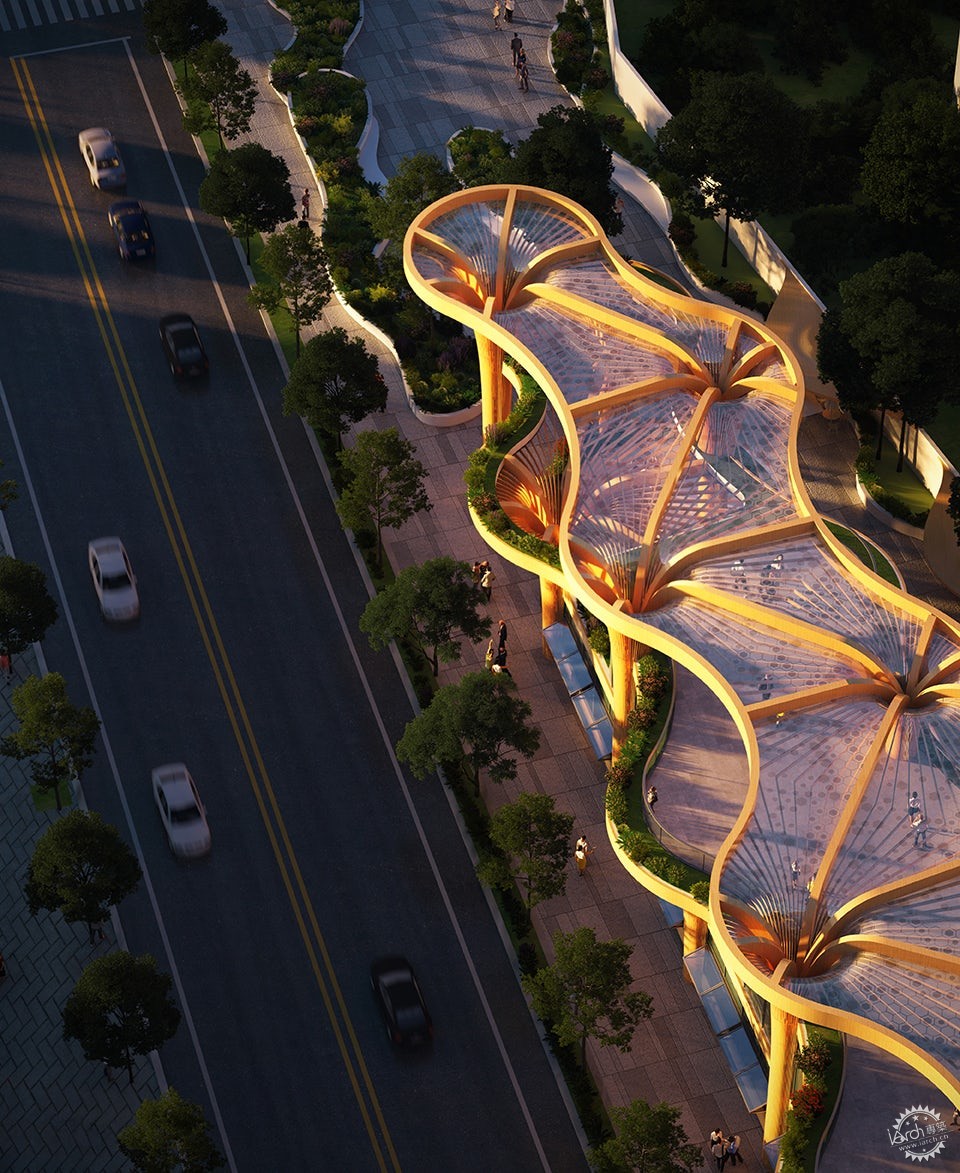
这个市场反映出了中国宾至如归的传统,该市场将产生强大的社区意识,并融合私人和公共领域。原生树大道外面种了五十棵樟树通过总体规划作为欢迎绿色走廊的开端。
Reflecting the Chinese tradition of making guests feel at home – bīn zhì rú guī – the marketplace will generate a powerful sense of community and integrate the private and public domains.A Boulevard of Native TreesFifty camphor trees planted outside welcome the beginning of the green corridor that runs through the masterplan.
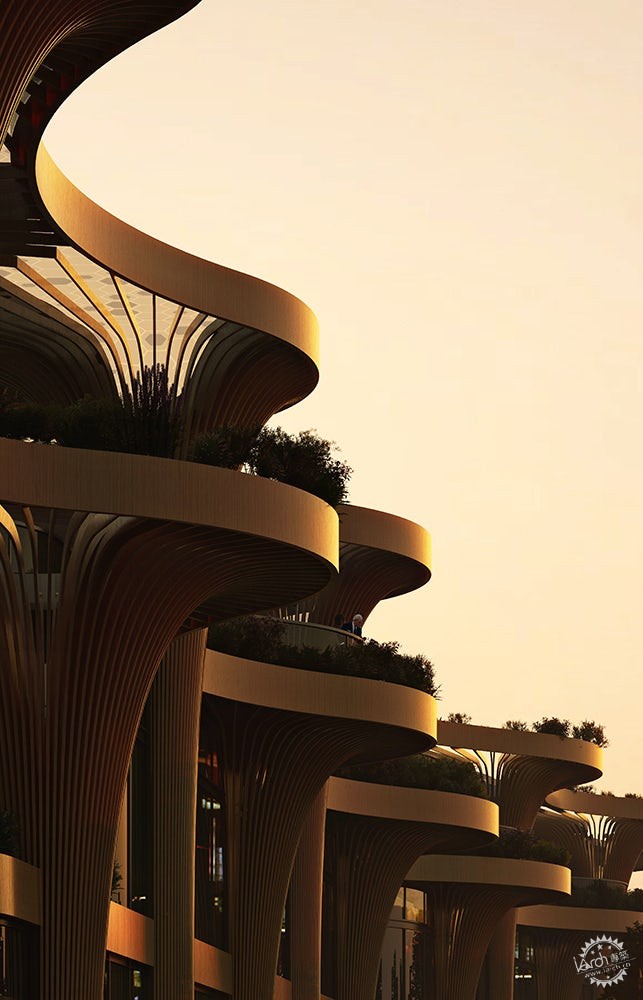
上海本土的三千棵树木和灌木,包括白色的木兰(上海的市花)、银杏、樟脑和新月树,创造了一个新的标志性公园。不同植物的颜色编码还可以用作识别和区分总体规划中的社区,并为居民提供回家的指南。
Three thousand trees and shrubs indigenous to Shanghai, including white Magnolia (Shanghai’s city flower), Ginkgo, Camphor and Celtis Sinensis create a new and significant park. Colour coding of different plantings also acts to identify and distinguish neighbourhoods within the masterplan and offers a guide for residents to find their way home.
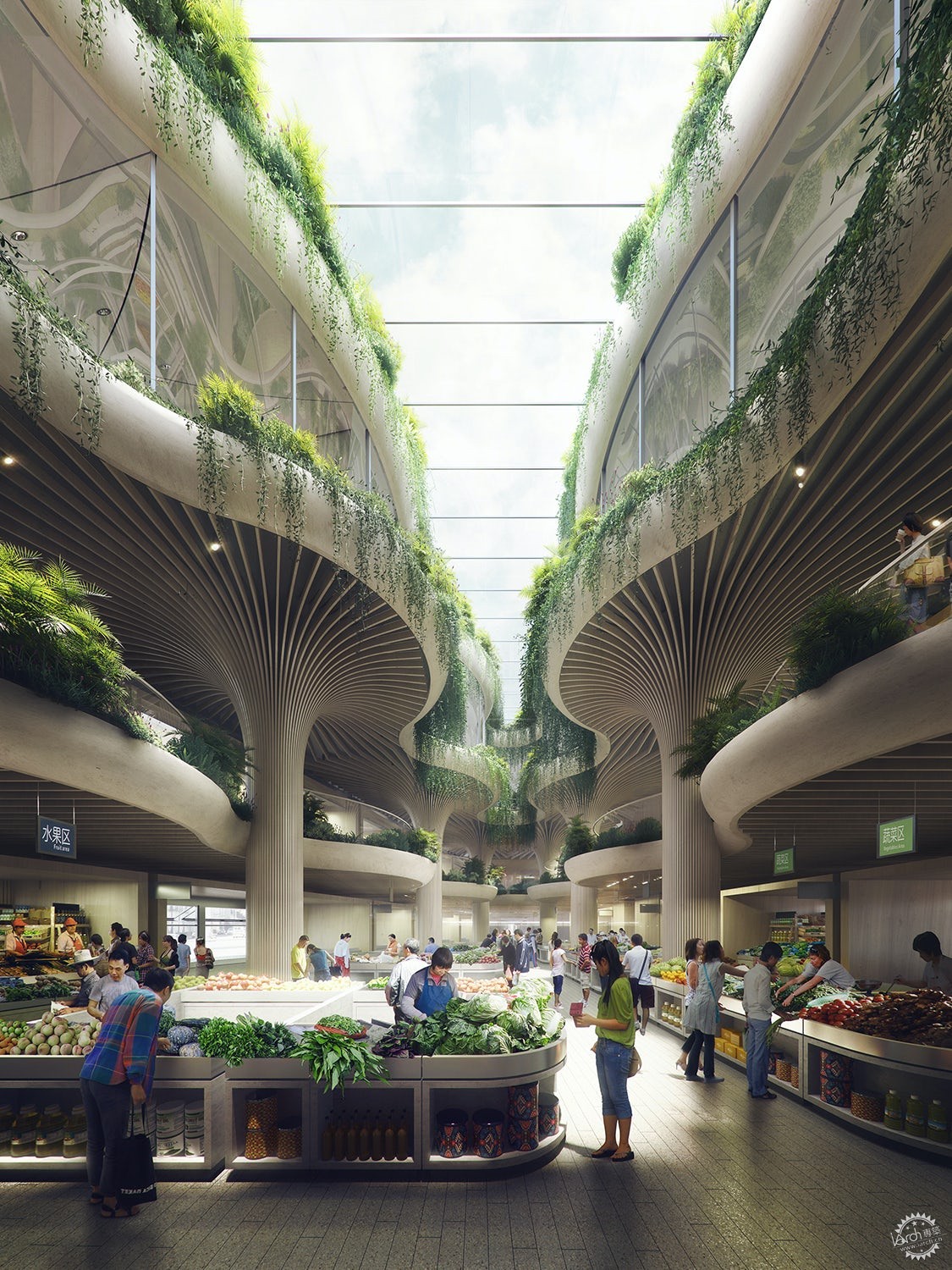
市场成为自然景观的延伸,日光篷过滤了阳光,使得人们得以享受户外购物的健康和福祉。
The marketplace becomes an extension of the natural landscape, the solar canopy filtering the sunlight to allow people to enjoy the health and wellbeing benefits of shopping outdoors.
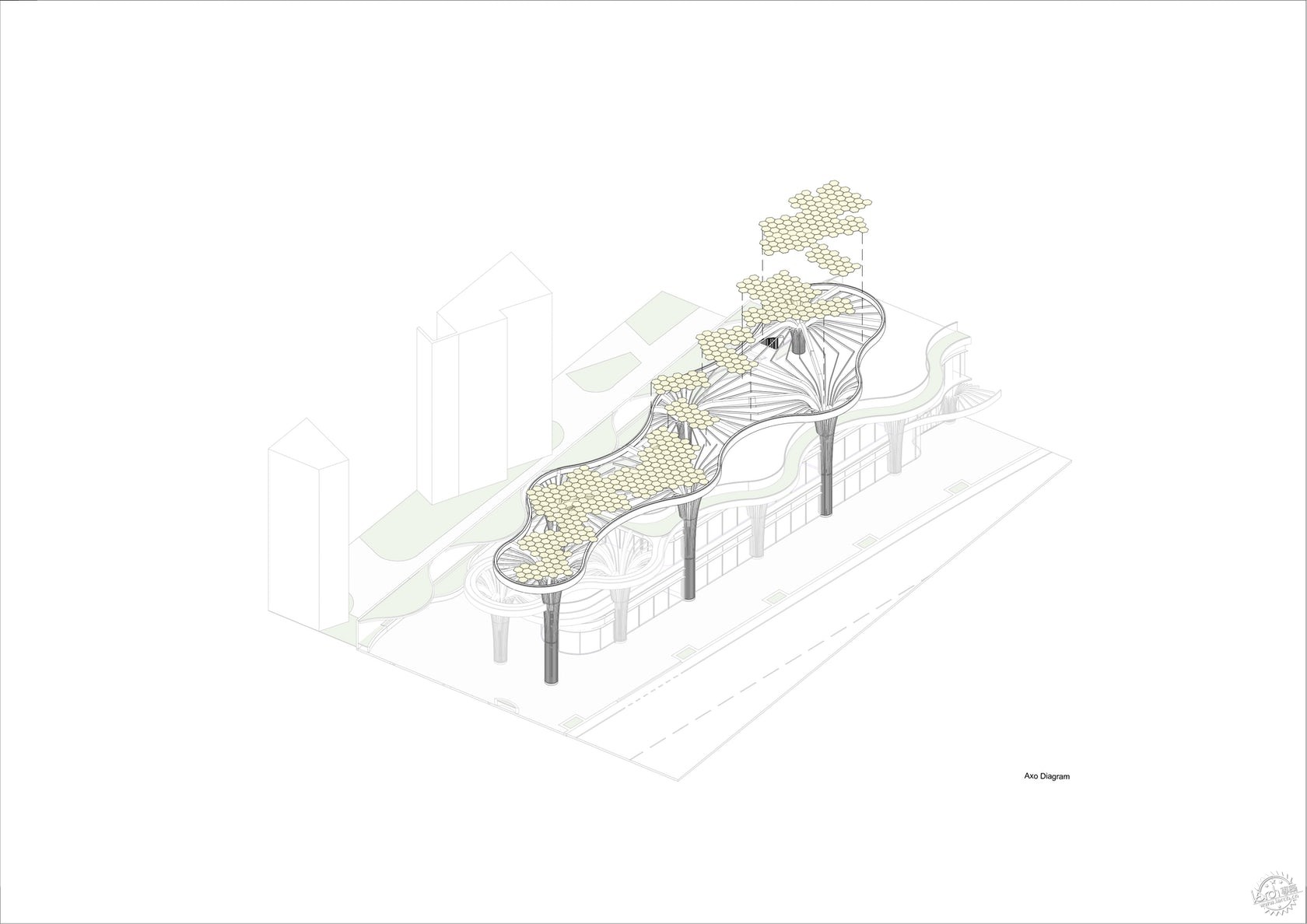
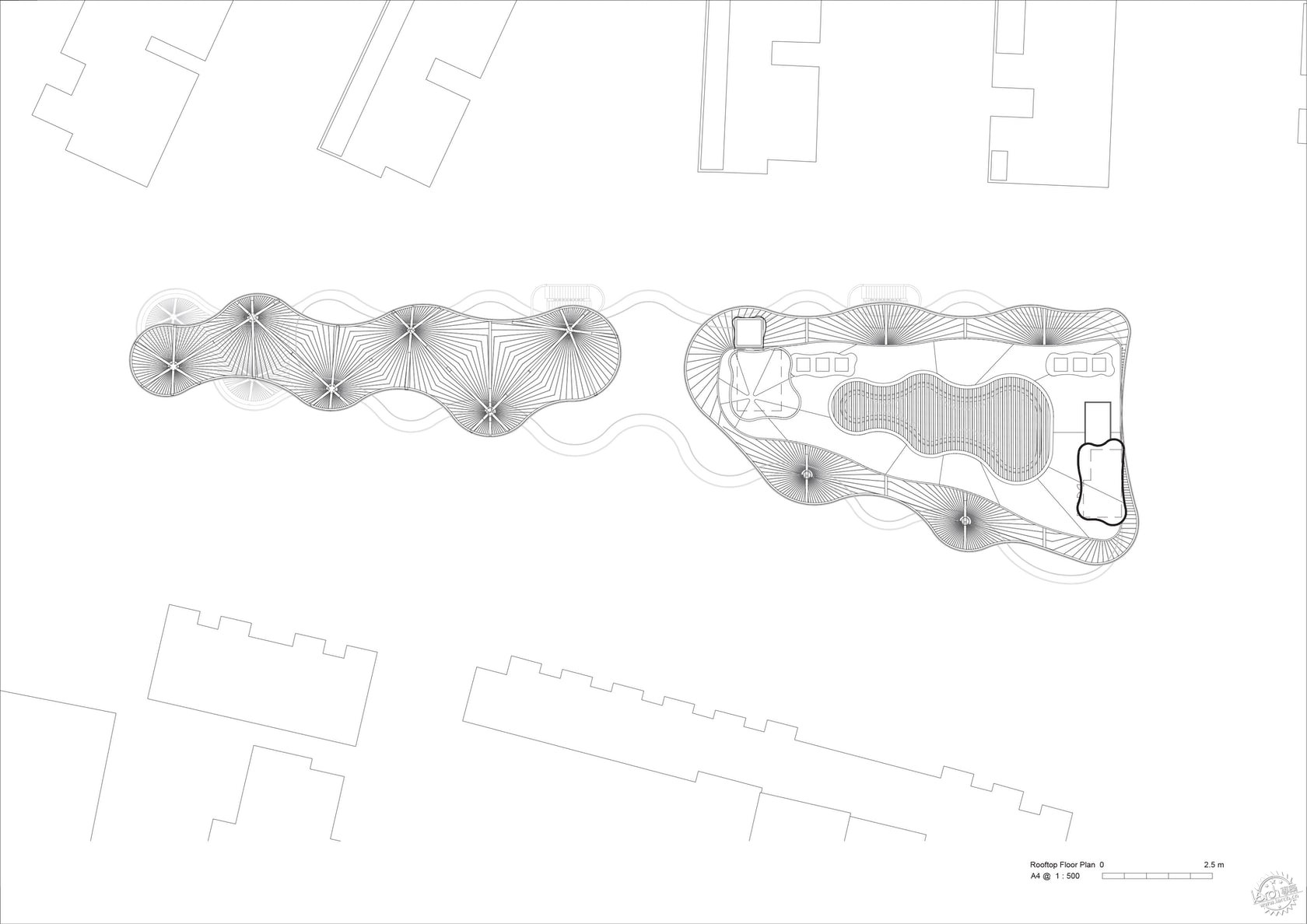
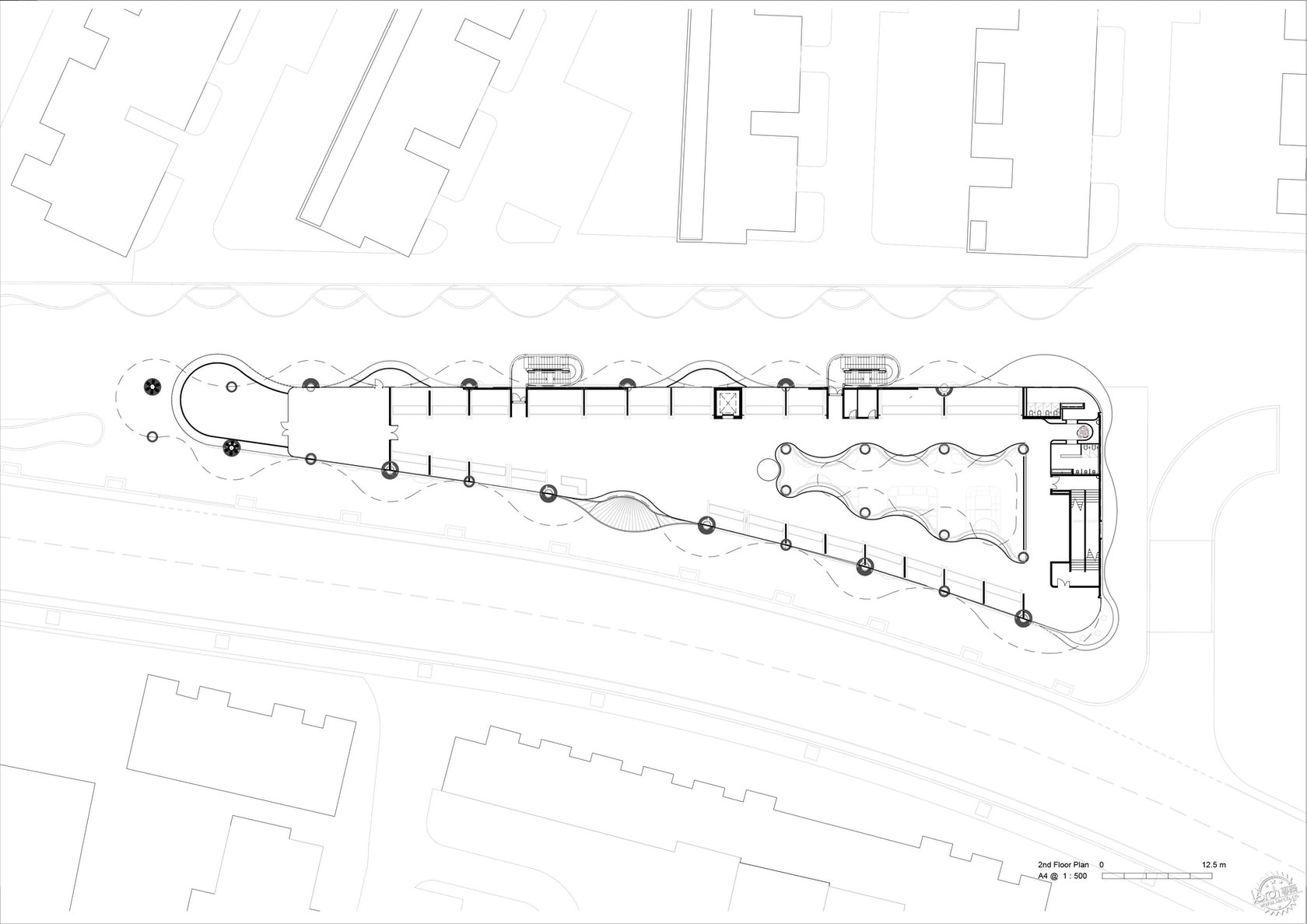
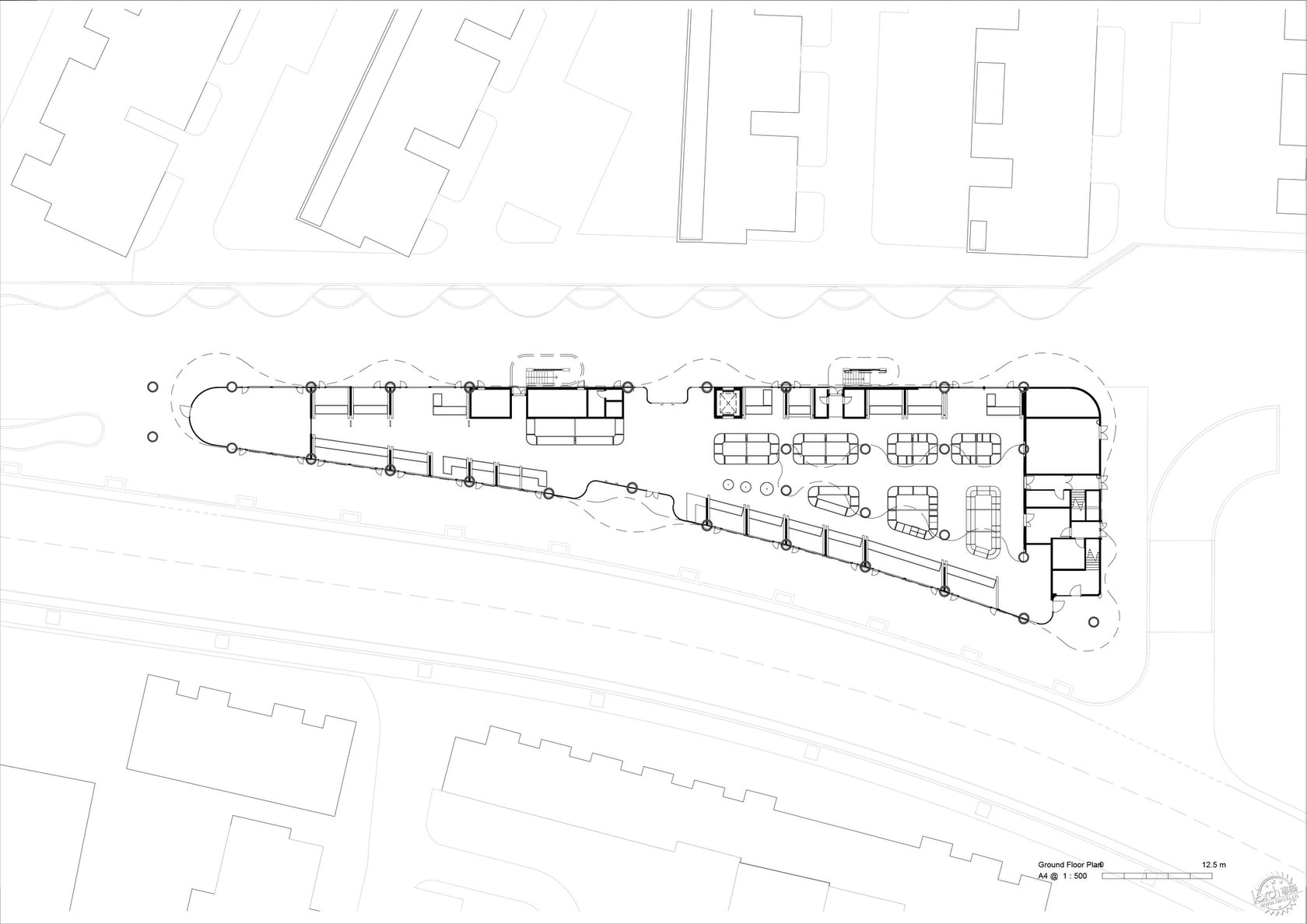
建筑设计:Koichi Takada Architects
项目状态:待建成
规模:3000-5000平方英尺
图片:KOICHI TAKADA ARCHITECTS
Architect: Kochi Takada Architects
Project Status: Under Construction
Size: 3000 sqft – 5000 sqft
|
|
专于设计,筑就未来
无论您身在何方;无论您作品规模大小;无论您是否已在设计等相关领域小有名气;无论您是否已成功求学、步入职业设计师队伍;只要你有想法、有创意、有能力,专筑网都愿为您提供一个展示自己的舞台
投稿邮箱:submit@iarch.cn 如何向专筑投稿?
