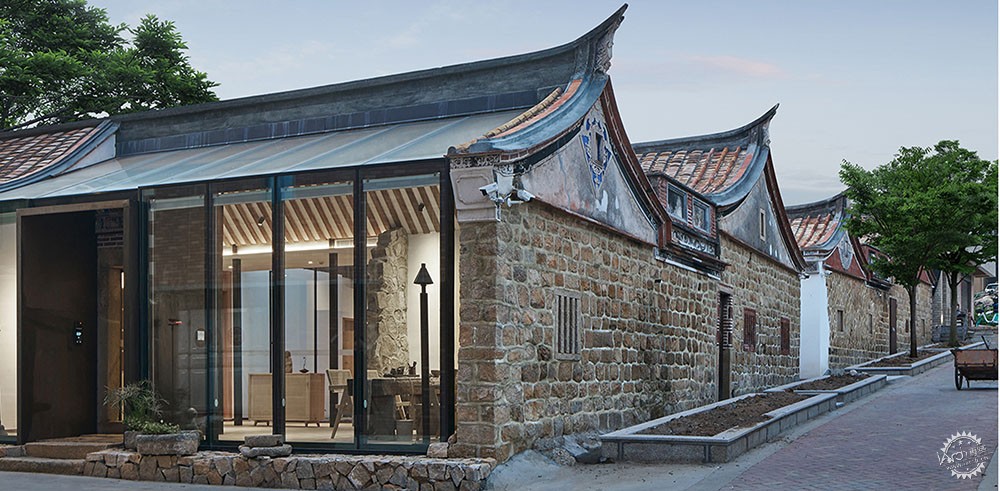
5 Brilliant Ways to Breathe Life Back into Historic Buildings
由专筑网Martijn,小R编译
翻新、修复、保存和维护都是建筑词汇中的常见词。这些术语在有关当代设计的对话中越来越常见,建筑界的大多数建筑师都感到有必要保护建筑环境的历史和遗产。
历史建筑帮助我们反思过去,并指引我们走向建筑的未来,然而努力保护原有建筑可能极具挑战性。通常恢复和复兴所需的成本和努力远远超过简易的拆除。幸运的是,这五位 A+Award 获奖者选择将他们面前的历史建筑视为机遇而非障碍。参与其中的建筑师巧妙地修复和翻新了原有建筑,创造了充满独特个性的实用现代空间。
Renovation, restoration, preservation and conservation are all commonplace words in architectural vocabulary. These terms are increasingly common in conversations about contemporary design, and the majority of the architectural community feels compelled to safeguard the history and heritage of our built environment.
Historic buildings help us reflect upon the past and point us towards the architecture of the future; however, endeavoring to preserve an existing building can be immensely challenging. Often, the costs and effort required to restore and revive far exceed the ease of demolition. Fortunately, these five A+Award Winners chose to see their historic buildings as opportunities rather than obstacles. The architects involved have deftly restored and renovated existing buildings, creating functional, modern spaces brimming with unique character.
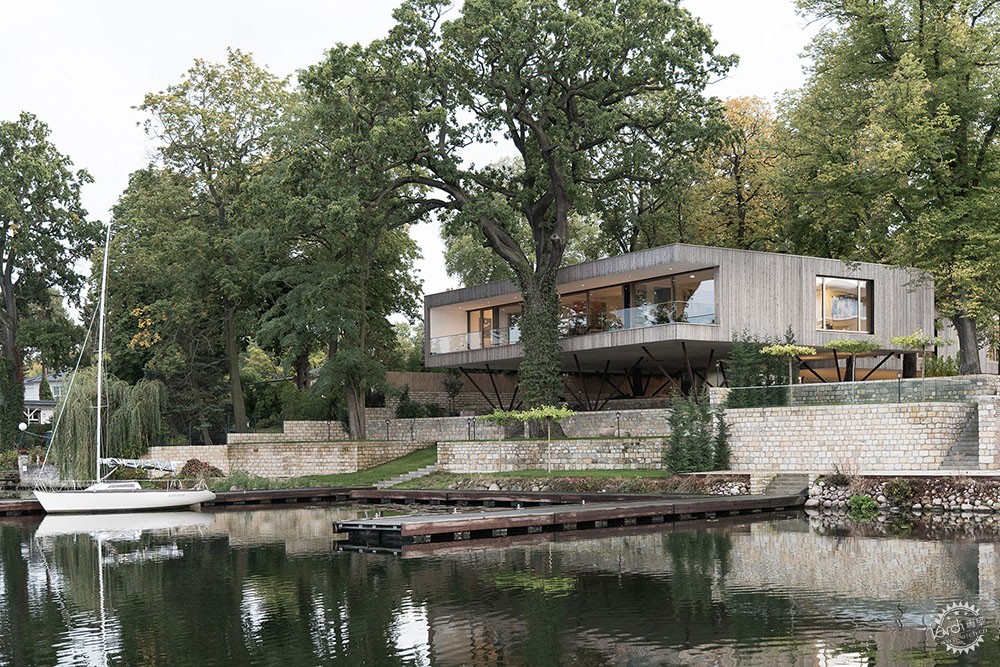
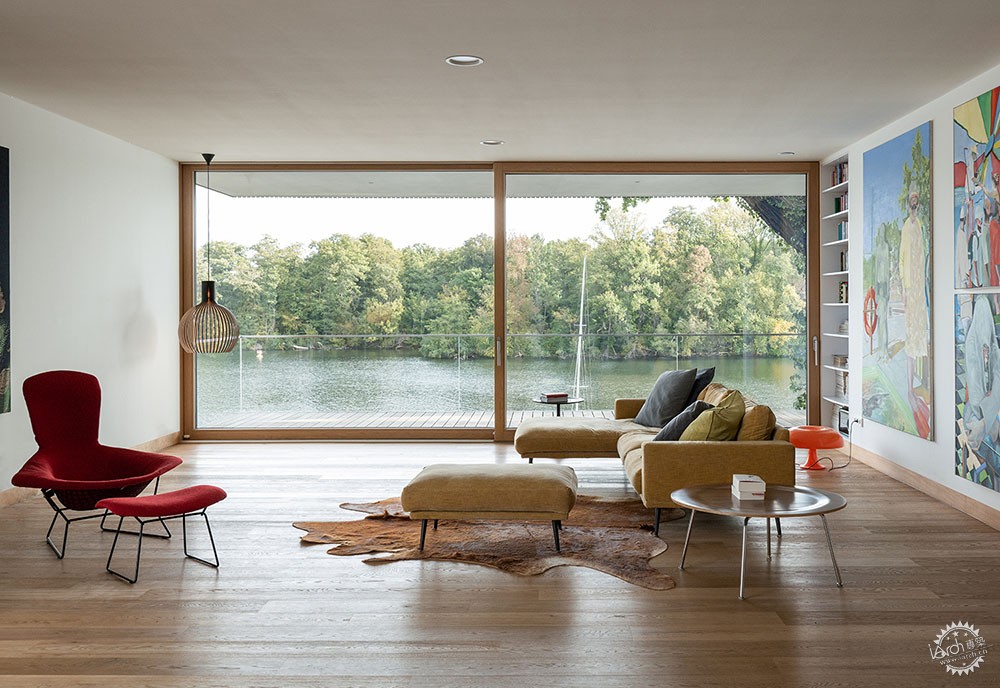
Images by José Campos
湖畔小屋 / Carlos Zwick建筑事务所 / 德国波茨坦
2021 A+Awards 热门选择奖,住宅 – 私人住宅(XL >6,000 平方英尺)
Carlos Zwick经过五轮建筑申请,才获得批准翻修和修复两座木结构房屋、公园咖啡厅和舞厅,它们曾经是波茨坦市附近的热门暑假胜地。这些历史建筑在大自然中腐朽了 25 年,尽管感兴趣的各方经常查看,但使这些空间恢复生机所需的工作量实在是太大了。
与大多数人不同,Zwick欢迎挑战,经过多年仔细的规划和建设,这座美丽的落叶松家庭住宅令人眼前一亮,四周环绕着巨大的枫树,精致地嵌入大自然中,延伸的凉廊贯穿整个长度的建筑,使得建筑看上去更像一艘船。该建筑目前是一个家庭的大房子,Zwick考虑了未来的发展,并设计了一个具有完全适应性的空间,如果情况发生变化,使用者可以将建筑物分成三个单元。
Haus am See by Carlos Zwick Architekten BDA, Potsdam, Germany
Popular Choice Winner, 2021 A+Awards, Residential – Private House (XL >6,000 sq ft)
It took five rounds of building applications for Carlos Zwick to gain approval to renovate and restore the two timber-framed houses, park café and ballroom that were once popular summer vacation spots near Potsdam City. The historic buildings were left to decay in nature for 25 years; although viewed regularly by interested parties, the extensive works required to bring the spaces back to life were too great.
Unlike most, Zwick welcomed the challenge, and after many years of conscientious planning and building, the beautiful, larch-clad family home is a sight to behold. Surrounded by enormous maple trees and delicately embedded in nature, the extended loggia which runs the entire length of the building makes the building feel more like a boat than a house. Currently a large home for one family, Zwick has considered the future and designed a fully adaptable space that would enable the building to be segregated into three units should circumstances change.
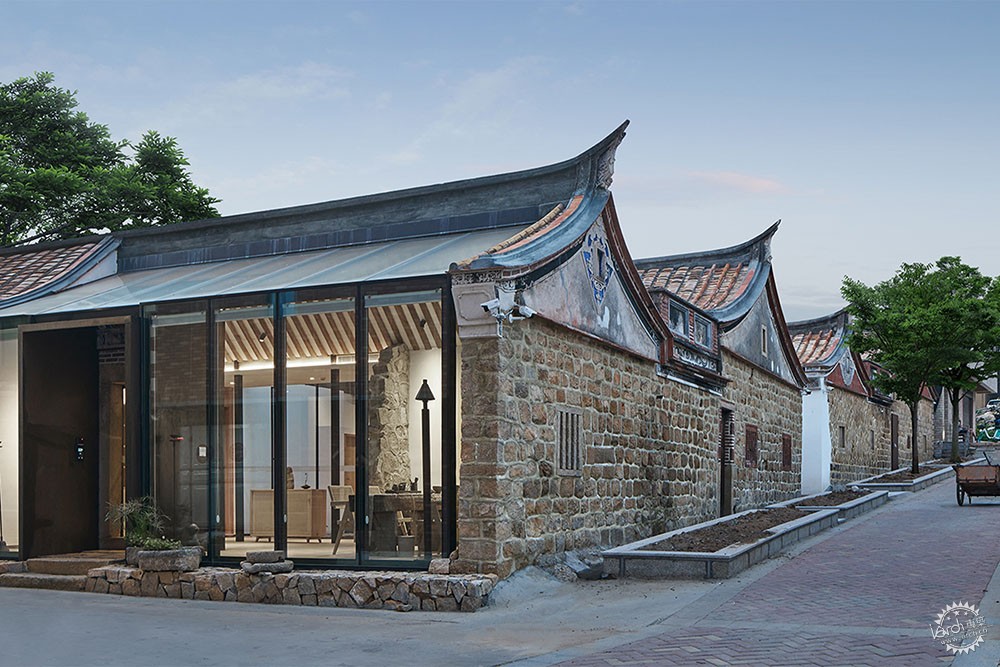
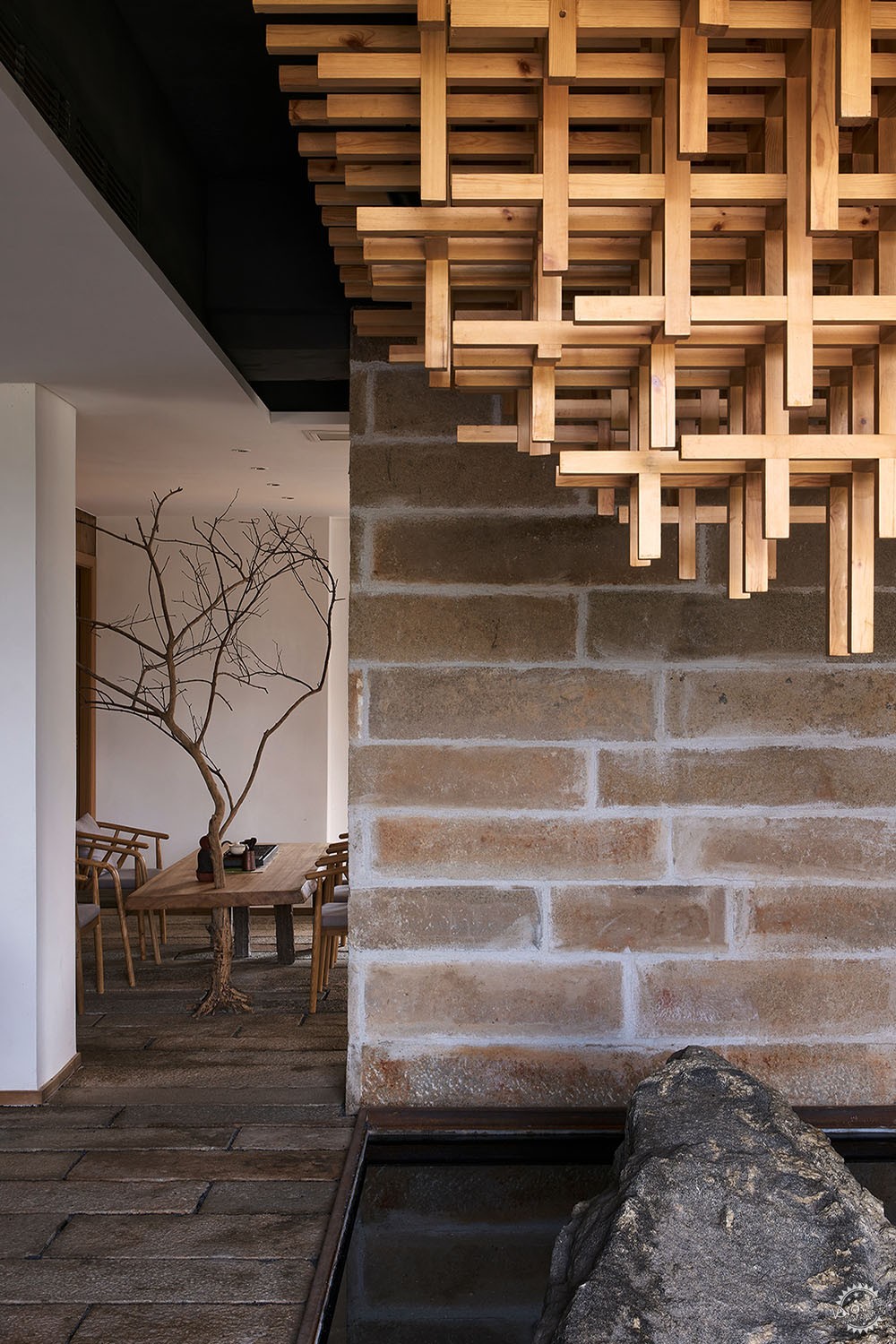
四合院象屿祥苑民宿 / 中国美术学院风景建筑设计研究总院有限公司 / 中国厦门 / 摄影:Aoguan Performance of Architecture
2021 年 A+Awards 流行选择奖,住宅 – 住宅室内设计(>3,000 平方英尺)
中国东南沿海是一个以丰富多元的文化和鲜明的地域特色著称的地区。尽管该地区的许多传统建筑已被拆除,并且建造新的、更高效的住宅,但保留闽南乡村记忆越来越被视为对该地区具有巨大文化意义的项目。
象屿祥苑民宿新旧相结合,在保留现有100年老宅传统的“硬山”式屋顶和木质特色的同时,结合现代钢、玻璃、砖结构建筑,使结构稳定和现代化。落地玻璃窗为历史空间带来了充足的光线,而占设计主导地位的木材内饰营造出温暖而温馨的氛围。
Xiangyu Xiangyuan B&B Siheyuan by The Design Institute Of Landscape & Architecture China Academy Of Art Co.,Ltd., Xiamen, China, Photographs by Aoguan Performance of Architecture
Popular Choice Winner, 2021 A+Awards, Residential – Residential Interiors (>3,000 sq ft)
The southeast coast of China is an area known for its rich, mixed culture and distinctive regional characteristics. Although many of the traditional buildings in the area have been demolished in favor of new, more efficient homes, retaining the rural memories of Southern Fujian is increasingly seen as a project of immense cultural importance to the area.
Xiangyu Xiangyuan B&B combines both old and new, maintaining the traditional “Yingshan” style roof and wooden features of the existing 100-year-old home while combining it with contemporary steel, glass and brick architecture to stabilize and modernize the structure. The floor-to-ceiling glazing brings abundant light to the historic spaces and the predominantly timber interior creates a warm and homely atmosphere.
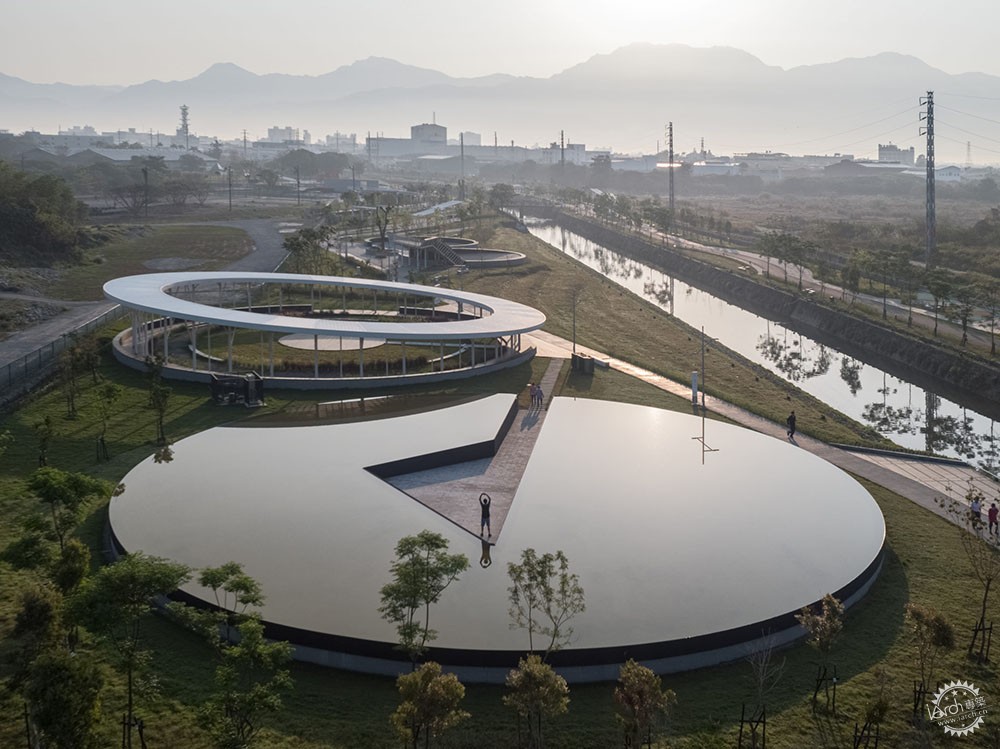
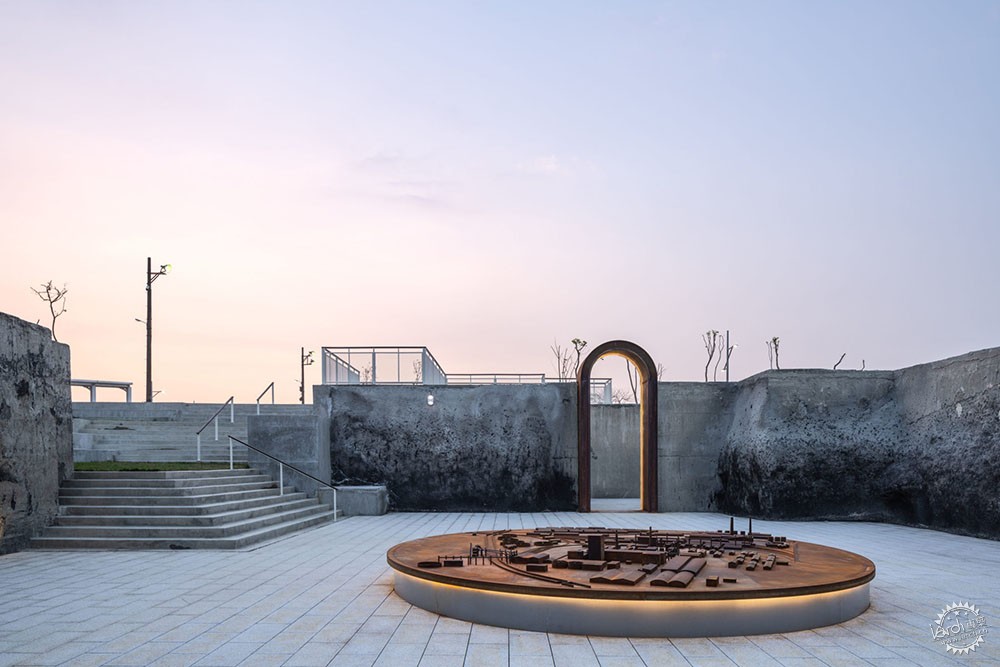
HEITO 1909 / ECG 国际景观顾问 / 中国台湾
大众选择奖,2021 A+Awards,景观与规划 – 公共公园
多年来,现在被称为 Heito 1909 的前糖精炼厂被公众视为荒地。现在则是一个经过精心设计的公共公园和历史展示,这样的适应性再利用项目是中国台湾第一个也是唯一的此类项目。
场地上散布着被拆除的工厂和地下水池,这些使得空间变得具有不安全感。经过激烈的翻修,该地区现在是一个公共公园,设计师利用这些曾经被遗弃的空间作为参与场所,在城市中提供自然环境。独特的设计创造性地将废墟和损坏的建筑物融入景观,供人们体验和享受,同时突出了中国台湾与糖业联系的悠久历史。
HEITO 1909 by ECG International Landscape consultants, Taiwan
Popular Choice Winner, 2021 A+Awards, Landscape & Planning – Public Park
For many years, the former sugar refinery now known as Heito 1909 was viewed as a wasteland by the public. Now a well-designed public park and historical showcase, the adaptive reuse project is the first and only of its kind in Taiwan.
The landscape was littered with demolished factories and underground water basins, which made the space unsafe. After intense renovations, the area is now a public park that uses these once derelict spaces as places of engagement to provide a natural environment in an urban city setting. The unique design creatively incorporates the ruins and damaged structures into a landscape for people to experience and enjoy while highlighting the history of Taiwan’s connection to the sugar trade.
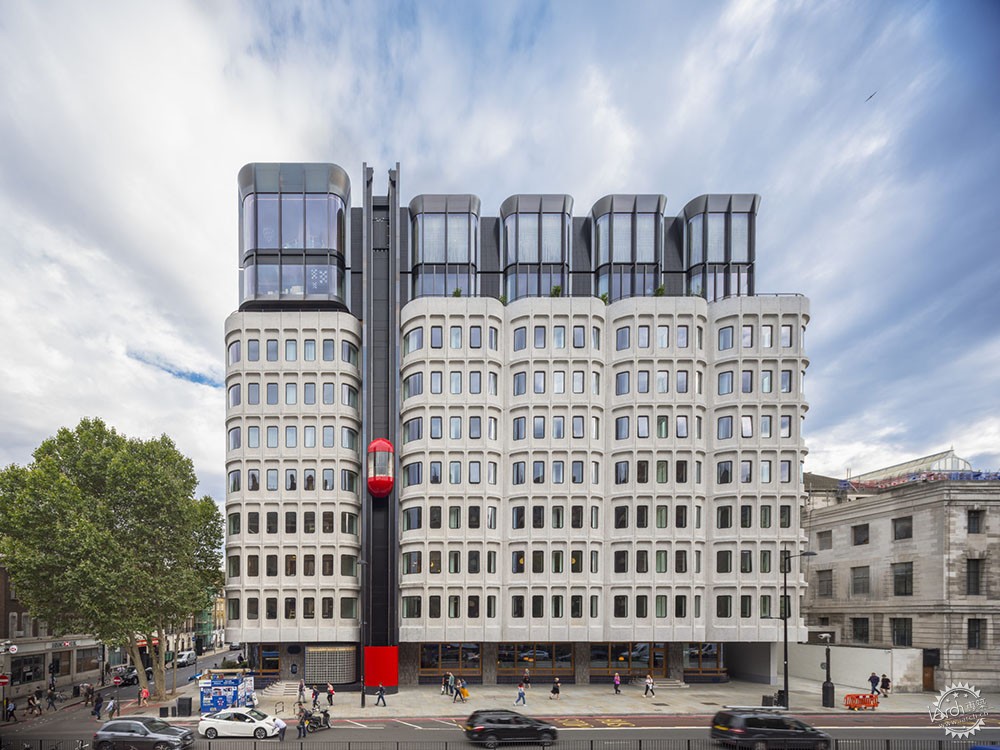
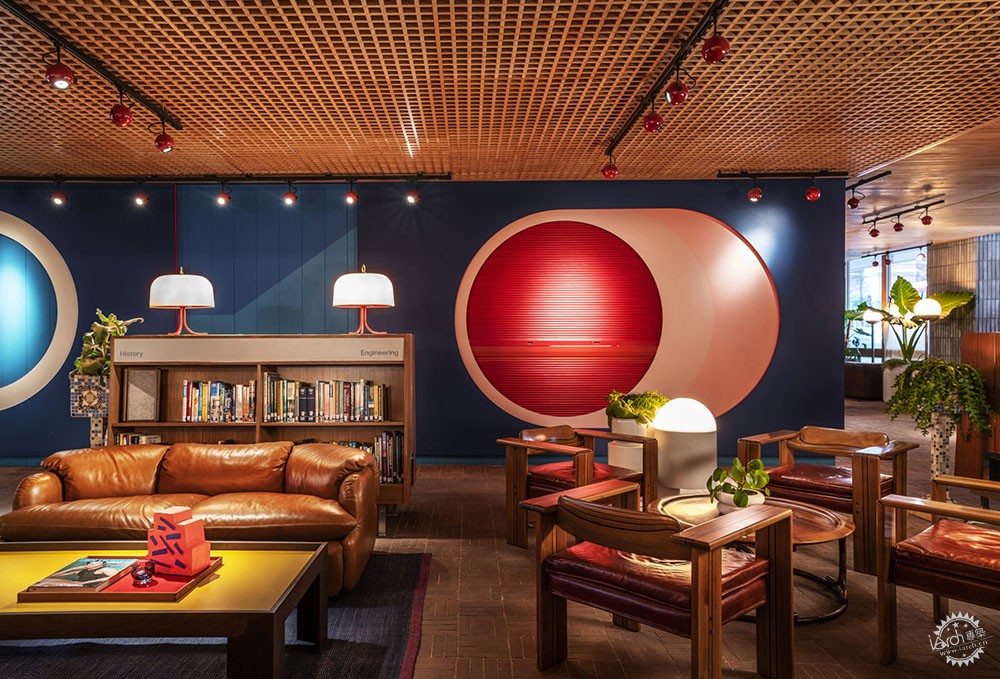
The Standard / Orms / 英国伦敦 / 摄影师Tim Soar
热门选择奖,2021 年 A+奖,酒店业 - 酒店
位于伦敦国王十字区的前卡姆登市政厅附楼从未像今天这样受到钦佩和崇敬。由于粗野主义建筑的流行,Orms的建筑团队对这座在拆除清单前列的历史建筑进行了专业的重新构想。
这座由剧院改建的办公楼已成为一家精品酒店,并成为“标准”酒店组合的一部分。该建筑拥有全新的原始外观,顶部是闪亮的钢和玻璃屋顶的延伸部分,并成为伦敦景观的标志。由Shaun Hausman设计开发的独特室内设计为建筑增添了无与伦比的特色,并成功创造了独特的好客环境。
The Standard by Orms, London, England, United Kingdom, Photographs by Tim Soar
Popular Choice Winner, 2021 A+Awards, Hospitality – Hotel
The former Camden Town Hall Annexe in King’s Cross London has never before been as admired and revered as it is today. Thanks to a revival in popularity for brutalist architecture, the historic building that was high on a list for demolition has been expertly reimagined by the architecture team at Orms.
The former theater-turned-office building has become a boutique hotel and part of The Standard hotel portfolio. With a newly pristine façade and topped with a shining steel-and-glass roof extension, the building sits as an icon of the London landscape. The unique interiors developed by Shaun Hausman Design add to the unrivalled character of the building and succeed in achieving a unique hospitality environment.
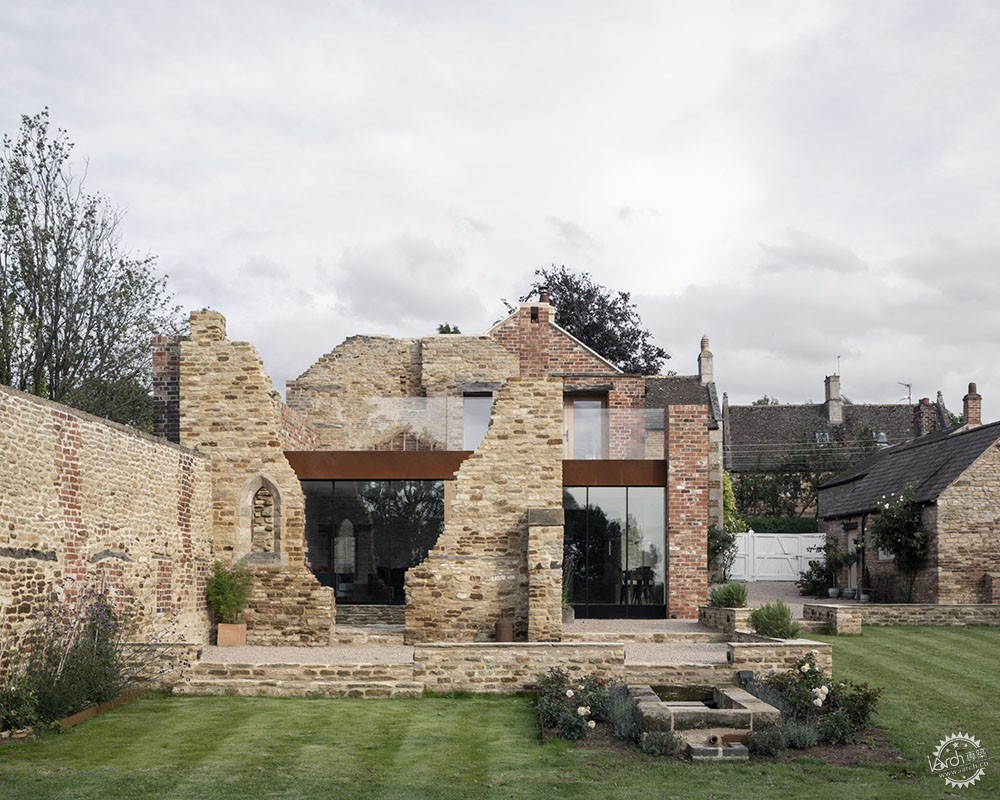
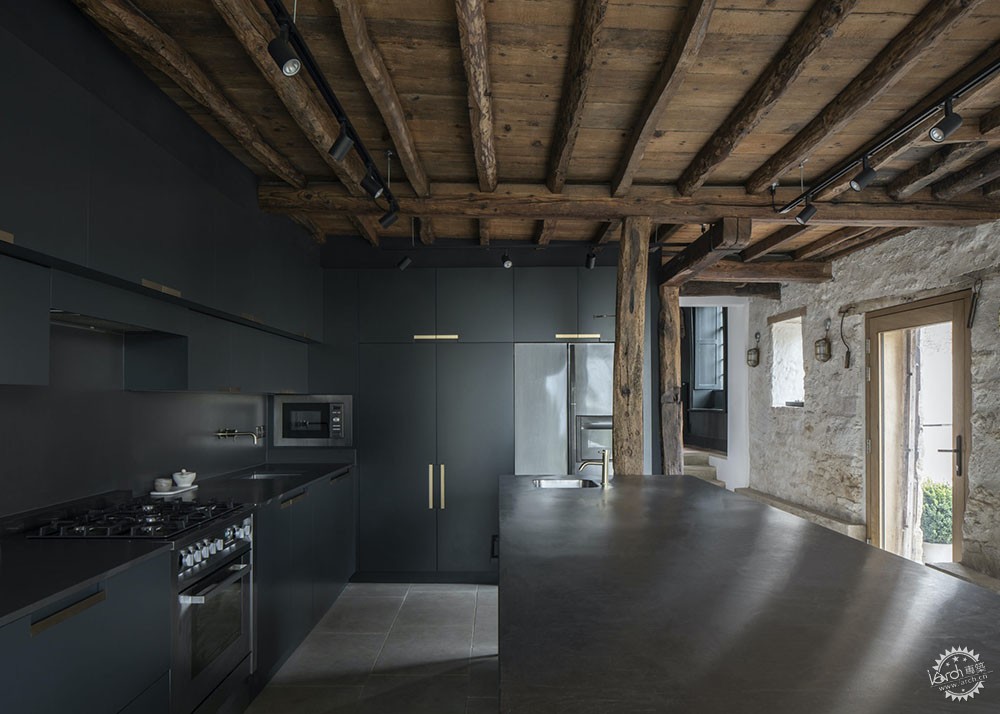
Images by Johan Dehlin
“羊皮纸工程”/ Will Gamble建筑事务所 / 英国北安普敦郡
2021 年 A+Awards 住宅流行选择奖得主– 私人住宅 (M 2,000-4,000 平方英尺)
“羊皮纸工厂”是保存和翻新的大师级作品。维多利亚时代的房屋、前牛棚和废墟都使用现场发现的保存完好的无数回收材料。使得该团队不仅能够翻修大型农舍和牛棚,而且还创造了两个新的体量,舒适地坐落在废墟的墙壁内。
建筑师们忠于建筑的历史背景,同时也形成了现代建筑所重视的宽敞、有凝聚力的内部类型。现代厨房、浅色橡木地板和超大混凝土“踢脚线”将现代感与传统农舍环境融为一体,感觉独特而大胆。
The Parchment Works by Will Gamble Architects, Northamptonshire, England, United Kingdom
Popular Choice Winner, 2021 A+Awards, Residential – Private House (M 2,000-4,000 sq ft)
The Parchment Works is a masterclass in preservation and renovation. A Victorian house, a former cattle shed and a ruin are all preserved beautifully using a myriad of reclaimed materials found onsite. The team was not only able to renovate the large farmhouse and cattle shed, but they also created two new volumes that sit comfortably within the walls of the ruin.
The architects have stayed true to the historical context of the building while also forming the type of expansive, cohesive interior which is valued in modern architecture. The contemporary kitchen, light oak flooring and oversized concrete “skirting” bring juxtaposing modernity to the traditional farmhouse surroundings, which feels unique and daring.
|
|
