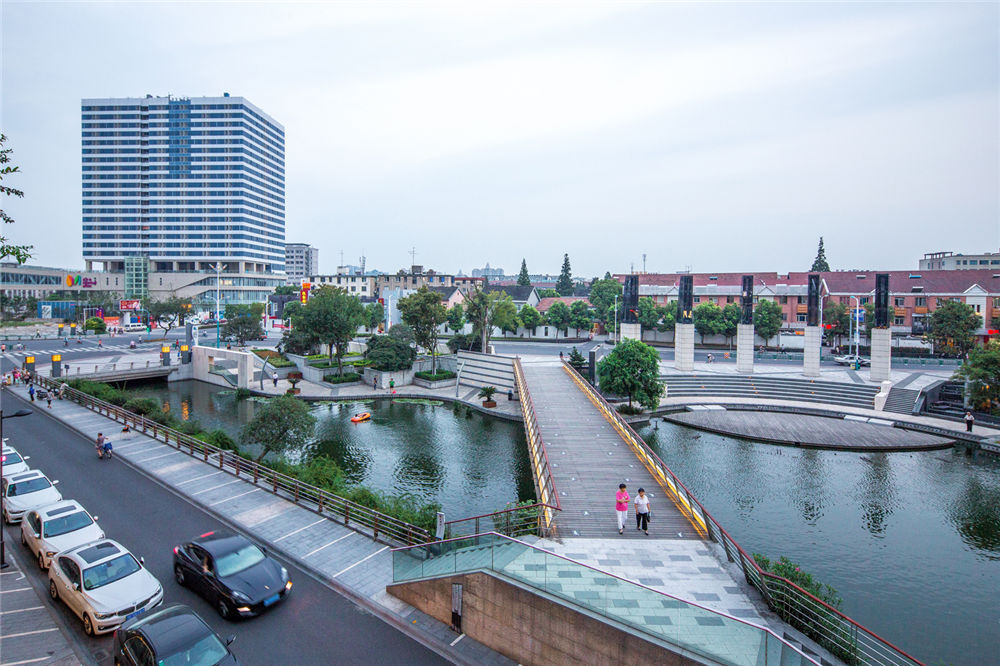© Botao Landscape
| 来自事务所的描述。该城河位于中心商业街南部,始于东部的谷渎港并延伸到西部的港城大道,全长超过2200m,平均宽度有12m。自1990年代初以来,由于河的原因,近一半河流被房子覆盖,污水直接排入河流,无法实现全年河道疏浚,河水水质严重污染,河周边城市的环境更是一团糟:交通是拥挤的,建筑也是残破的。
From the architect. The Town River is located at the south of urban core commercial pedestrian street, and it is started from Gudu Harbor on the east and extended to Gangcheng Blvd on the west with an overall length of more than 2,200 meters and average river width of almost 12 meters. Since the early 1990s, due to the situation that nearly half of the river was covered by house and the rain sewage directly discharged into the river, and unable to implement river dredging throughout the year, the river water quality was seriously polluted; for the surrounding area of Town River, the environment was in a mess, and the traffic was congested and the buildings were old and shabby
| |
© Botao Landscape
© Botao Landscape
| 城河的综合改造是基于打造核心商务区的“城市客厅”,并试图实现控制污染和水的进入,同时恢复河流的自然生态环境,在构建的同时提供一个更加舒适的环境。实施综合整治的同时也提高了整个地区的基础设施功能。
The comprehensive reconstruction of Town River is based on the concept of creating the “City Parlor” of core commercial area and trying to implement the pollution control and water import meanwhile recover the natural ecology of the river; construct the landscape meanwhile provide a more pleasant environment; implement comprehensive improvement meanwhile improve infrastructure functions of the entire region.
| |
© Botao Landscape
| 基于现代简约风格,城河和谷渎港的改造洋溢着的浓厚的水乡风貌随处可见。设计师利用亭和墙来臆测长江人民在江南生活特有的风景。老杨舍镇人民最熟悉的青龙桥被修复。青龙桥,龙吟,谷渎港潮的声音,青香阁,竹筏码头,船舶码头,济阳城墙、“八禁”碑和老杨舍镇的历史八个原始文化元素,别出心裁地点缀在谷渎港河两岸,创造出了滨水人文景观的特色。
Based on the modern simple style, the reconstruction of Town River and Gudu Harbor is permeated with strong water town style and features everywhere. Designer utilizes pavilion and wall to deduce the peculiar scenery of south of the Yangtza River—people who lives near river. The most familiar Tsing Lung Bridge for the people of Old Yangshe was repaired. The Tsing Lung Bridge, Longyin, the sound of tide of Gudu Harbor, the Green Fragrant Pavilion, the bamboo raft dock, the ship dock, the Jiyang city wall and the “Eight Forbiddens” stela and the eight original cultural elements in the history of Old Yangshe are embellished on the two sides of Gudu Harbor river by creative arrangement to present the waterfront human landscape features of Gudu Harbor.
| |
© Botao Landscape
© Botao Landscape
| 滨江区的中心地带是一般性公共场所,这里的景观设计是优雅而现代的,并利用大石条和花岗岩打造出厚实的感觉。景观桥连接了河的南北区域,这样有利于广大市民的日常生活,同时形成景观河景。中心舞台的设计,为整个城市公共广场增添了热闹的氛围,滨水人行道的设计为人们的生活增添了浪漫的气氛,更重要的是,旁边的阶梯咖啡馆增加了人群向广场流动的氛围,广场和下沉3米的阶梯创造出强烈的视觉冲击力,成为广场上的一道风景。在道路拐角处的雕塑设计统一使用一个主题,使得在外部的公共空间形成一个整体的公共室外景观。
The heartland of the riverside area is the general public places, the landscape design is elegant and modern and utilizes boulder strip and granite to create a thick and solid feeling. The landscape bridge is the central link to connect the north and south area of the river so that benefits the daily life of the general public, meanwhile forms a landscape over the river. The design of a center stage increases the lively atmosphere of the overall city public square, and the design of a waterfront footpath adds a romantic atmosphere to people’s life, what’s more, the cascade design next to the coffee house increases the flow atmosphere to the square, and the 3 meters drop of cascade creates a visual impact and becomes a landscape focal point on the square. The sculpture design on the road corner makes the external public space unified with a theme and forms an integral public outdoor landscape.
| |

© Botao Landscape
| 同时,景观设计遵循市政府的规划与设计,公交站都妥善安排在这一区域,使其方便市民的日常生活。在整体景观与建筑设计中,我们去掉所有繁琐的符号,并保持最平和的价值观,该设计中的中国精神大于中国元素。
Meanwhile, the landscape design follows the planning and design of municipal government, bus stations are properly arranged on this area to make it convenient for citizens’ daily life. In the overall landscape and architecture design, we get rid of all the cumbersome notations and keep the most peaceful sense of value, and the Chinese spirit is greater than Chinese elements in the design of this project.
| |
© Botao Landscape
© Botao Landscape
© Botao Landscape
© Botao Landscape
© Botao Landscape
© Botao Landscape
© Botao Landscape
总平面图
细节
草图
草图
草图
草图
© Botao Landscape
| | 建筑设计:柏涛景观
位置:中国,江苏,苏州,张家港
面积:65000.0平方米
照片:由柏涛景观提供
| Architects: Botao Landscape
Location: Zhangjiagang City Price Control Bureau, 70 Renmin Middle Road, Zhangjiagang, Suzhou, Jiangsu, China, 215600
Area: 65000.0 sqm
Photographs: Courtesy of Botao Landscape
| |
| 出处:本文译自www.archdaily.com/,转载请注明出处。
编辑:罗晓茜,刘汁
| |
|
|
