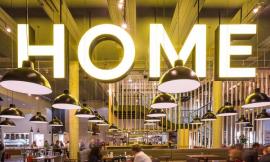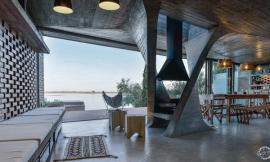查看相册 View Gallery
来自意大利act_romegialli的分享:
ROCCOLO游泳池位于意大利阿尔塔布里安扎一座美丽的私人花园里中。其谦逊低调,处在坡下临靠花园池塘的位置,顶部覆盖绿色植物,与花园融为一体。建筑师完美的实现了住在一旁老宅里业主的要求---建立一个没有视觉冲击力,维持花园绿荫繁荣本貌的泳池。增建还包括紧靠老屋的玻璃凉亭。
The client's requirement was for a pavilion to be connected to the main historic house causing the least visual interference with the surrounding parkland. The pavilion was for an indoor pool, and some space for fitness, service and leasure in a climate controlled space.

↑ 处在坡下,临靠花园,覆盖绿植,与花园融为一体的泳池

↑ 泳池与老宅子的关系,老宅前方的方体是新增的玻璃凉亭
The main house, an early 1900 liberty building had been renovated by the clients ten years previously. The main house ground floor sat 100 cm above the external ground and as such had little connection to the surrounding parkland.The client also desired a glass enclosed space attached to the main house to enjoy the view of its natural surroundings. The previous renovation of the house included landscaping and the addition of a small artificial lake in the south corner of the parkland.
On this basis and after an accurate topographic survey the following principles were adopted to create minimal visual impact, place the pavilion volume underground.

↑ 泳池与凉亭以及主体建筑关系,地下通道联系彼此。
Location informed by the natural topography of the parkland. Use the different ground levels to capture light inside, not with zenithale light but with windows directly connected to the outside landscape and lake. Visually connect the underground pavilion to the artificial lake.

↑ 从花园,视线越过池塘望向泳池

↑ 从泳池看向花园
Locate the pavilion far away from the main house in a strategic position, to create a totally new and independent space reached by a path that emphasizes the sense of privacy. The location of the underground pavilion far away from the house would then create an interesting and dynamic relationship between the two spaces.

↑ 在新凉亭中看向花园

↑ 从老宅子前往凉亭的通道看凉亭

↑ 联系老宅子与凉亭的通道
人们到达泳池有两条路径,一是通过与主体建筑联系的地下通道到达泳池建筑,二是通过花园,拾阶而下,穿过跨却池塘的石板桥,经过一片草地,进入泳池。泳池面朝池塘的一侧设置了落地窗,这些窗户可以完全推到一侧,实现泳池与花园的无缝连接。泳池内部材料选择了混凝土,木材,白色陶瓷马赛克。整个色调中性沉稳。陶瓷马赛克装饰的游泳池边和墙面带有曲线弧度,让空间充满活力。
Connect the main house to the underground pavilion and pool via a tunnel. An irregular path was determined by the established trees which were to be protected.

↑ 从凉亭下方的地下通道前往泳池

↑ 从泳池回望地下通道方向
The tunnel also connects via a few steps to a second small glass enclosed conservatory totally open to the surrounding parkland. A glass enclosed narrow bridge connects the conservatory to the main house.
The specific design of the structural steel was placed outside the glass perimeter. This was to give depth and emphasis to the internal volume and at the same time make the window frame design secondary.Stone footings of the conservatory on the south side of the main house enabled changes in the surrounding garden level, to give a direct connection between the garden and the internal space.
The pavilion space containing the indoor pool, fitness area and small kitchen is based on a sequence of simple geometric volumes in either wood or cement to contain the various functions.
All technical requirements for ventilation, climate control, automated pool cover etc were designed to be as discrete as possible within the overall design.

↑ T形泳池
Choice of material for the pool lining and surrounding pavement needed to be durable and, neutral in colour. It also needed to be able to cover steps, ledges and curved surfaces ( pavement, walls and pool lining). The aim was to achieve a sense of continuity within the volume inside and outside the pool. A small white ceramic mosaic tile was chosen.
The choice of continuity of material creates an effect: a mass of water finds its natural resting state and settles in the lowest part of the volume, held by a dynamic and at the same time gentle form before it slowly follows its course down to quietly settle in the pool.

↑ 泳池内部材料选择了混凝土,木材,白色陶瓷马赛克。整个色调中性沉稳

↑ 陶瓷马赛克装饰的游泳池边和墙面带有曲线弧度,让空间充满活力

↑ 入水阶梯细部

↑ 混凝土、白色马赛克、木材
The west side of the pavilion (front) houses a sliding door. The door totally disappears into a structural cavity to maximize the connection with the surrounding artificial lake and parkland. In summer the indoor and outdoor spaces become one, a seamless conversation between both water surfaces (pool and lake) .....
The surface level of the pool and lake are the same. A small patio/ solarium 40 cm lower than this creates an entrance. The lowered space, obscured from the view of the house mediates the relationship of the natural surroundings and the pavilions simple geometry.

↑ 从泳池望向花园 & 花园道路细部

↑ 泳池面朝池塘的一侧设置了落地窗,窗户推到一侧后实现泳池与花园的无缝连接

↑ 光与泳池

↑ 花园看泳池夜景

↑ 泳池、凉亭、主体建筑的夜景



Location: Alta Brianza – ItalyTypology:pavillion with swimming pool and conservatory
Design team:act_romegialli Gianmatteo Romegialli, Angela Maria Romegialli, Erika Gaggia
strutture c.a. : studio maffia-rossettistrutture acciaio : studio moncecchi associatiimpianti : studio bertolinilandscape: emanuele bortolotti - ag&p
lavori edili: APAG - Carvernago BGserramenti: Themaarredo su disegno : GF fioroniilluminazione: mario sulis -trasparenzeceramica: spandrio
Client:PrivateCompletion of work:2015Photo:Marcello Mariana
MORE: act_romegialli
via:gooood.hk |
|
专筑粮仓——互动式资料分享平台
汇集众多高价值的设计资料,在这里,您可以和千万网友分享自己手中的文档,专筑将同您一起构建全球最大的设计资料库!
粮仓资料2群new:204369168
学习,交流,群分享定期更新大量资料
【专筑网版权与免责声明】:
本网站注明“来源:专筑网”的所有内容版权属专筑网所有,如需转载,请注明出处,违者将追究其法律责任。
如未标明来源或作者,均来源于互联网,如有侵权,请致电,我们核实后将尽快删除。
专于设计,筑就未来
无论您身在何方;无论您作品规模大小;无论您是否已在设计等相关领域小有名气;无论您是否已成功求学、步入职业设计师队伍;只要你有想法、有创意、有能力,专筑网都愿为您提供一个展示自己的舞台
投稿邮箱:submit@iarch.cn 如何向专筑投稿?
扫描二维码即可订阅『专筑』
微信号:iarch-cn


 One Column House / NE-AR
One Column House / NE-AR
