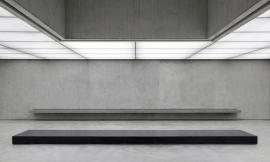来自Steven Holl Architects的分享。
“ 抖落这座城市古老图书馆身上的尘土、抹平岁月痕迹,将它们重铸为社会公共活动中心,并提升皇后区的城市形象……对于这些持续的努力,该设计有着耀眼夺目的表现。霍尔先生的设计并非使建筑出离尘世,而是将它们变得更加诗意…景色不仅仅只是漂亮,它们提醒我们图书馆内的智慧碰撞是更大更多集合的事业的一部分。”—— 引自Nicolai Ouroussoff 文章, 纽约时报
It is a striking expression of the continuing effort to shake the dust off of the city’s aging libraries and recast them as lively communal hubs, and should go far in bolstering the civic image of Queens.... Mr. Holl’s design is not about escaping this world but transforming it into something more poetic.... The views aren’t just pretty; they remind us that the intellectual exchange of a library is part of a bigger collective enterprise. -Nicolai Ouroussoff, New York Times,

位于著名的东河基地,皇后区图书馆2.1万平方英尺的设计灵感来自曼哈顿和罗斯福岛的壮丽景致。夜晚泛着光芒的新图书馆与水边沿岸的百事可乐标志和“Long Island标志一样,成为这个新社区的一盏明灯和新标志。
Located on a prominent site along the East River, the design for the 21,000 square foot Queens Library at Hunters Point takes inspiration from the views of Manhattan and Roosevelt Island.
At night the glowing presence of the new library along the waterfront joins the Pepsi sign and the “Long Island” sign at the old Gantry to become a beacon and icon for this new community place.

河边的这个建筑不仅是一个图书馆,它将是社区主要的社交空间,成为学生可以使用电脑,年轻家庭从事教育计划,居民可以学习英语并且所有人都可以参加讲座和文化活动的地方。
This prominent building on the riverfront is not only a library; it will be the neighborhood’s primary community space, a place where students have access to computers, young families engage in educational programs, residents can learn the English language, and all can enjoy lectures and cultural events.

泡沫铝外立面上的大形状开孔和向上移动的一系列边缘楼梯给了使用者一个朝向城市的巨大的美丽视野。儿童区、青少年区和成人区分别不同的功能可以在建筑东面的曲线切割很容易的分辨出来,每一个立面上的开口对应一个区域。但是主题性的区域并不固定。这座新图书馆的建筑剖面是开放且流动的,同时平面则密实紧凑,容纳了更多节能设计,并得到最大的公共空间。
Large shaped openings in this aluminum facade allow users to great views toward the city as they move up a series of perimeter stairs. The program’s separation into children’s area, teen area and adult area can be read in the carved cuts of the east face of the building, one fa?ade opening for each area.
Yet the programmatic divisions are fluid. The building section of the new library is open and flowing, while the plan is compact, allowing for the most energy-efficient design and the greatest amount of public space on the site.






Program 功能Library with adult reading collection, children’s area, teen area, cybercenter, conference roomand outdoor amphitheater图书馆,包含成人阅读区,儿童区,青少区,电脑中心,会议室及户外阶梯教室
New York City Department of Design and Construction / Queens Library纽约市设计与建设部;皇后区图书馆Size 规模21,000sf2.1 万平方英尺Status 阶段In construction, to open September 2016在建中,预计2016 年9 月竣工Awards 获奖2010 Award For Excellence In Design, Usa, 20112010 年美国卓越设计奖
MORE: Steven Holl Architects
via:gooood.hk |
|
专筑粮仓——互动式资料分享平台
汇集众多高价值的设计资料,在这里,您可以和千万网友分享自己手中的文档,专筑将同您一起构建全球最大的设计资料库!
粮仓资料2群new:204369168
学习,交流,群分享定期更新大量资料
专于设计,筑就未来
无论您身在何方;无论您作品规模大小;无论您是否已在设计等相关领域小有名气;无论您是否已成功求学、步入职业设计师队伍;只要你有想法、有创意、有能力,专筑网都愿为您提供一个展示自己的舞台
投稿邮箱:submit@iarch.cn 如何向专筑投稿?

 (un)curtain office, slovenia / dekleva gregoric architects
(un)curtain office, slovenia / dekleva gregoric architects
