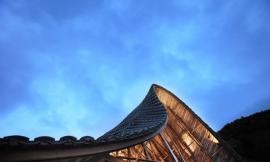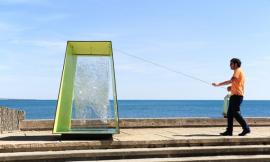来自德国斯图加特大学Achim Menges教授的分享。在过去我们还曾介绍过 Landesgartenschau Exhibition Hall (已有六条评论)和 ICD/ITKE Research Pavilion 2011 (已有五条评论)。
斯图加特Achim Menges教授在新作 ICD/ITKE亭中展示了一种全新的建筑,其灵感来自于生活在水下,并居住在水泡中的水蜘蛛的建巢方式。整个亭子是在一层柔软的薄膜内部用机器人织上可以增强结构的碳纤维而形成的轻型纤维复合材料外壳构筑物,同时这种建造方式使用到最少的材料实现了结构稳定性。该建筑原型的探索是斯图加特大学计算研究所设计(ICD)和建筑结构研究所(ITKE)在2014--2015年的研究成功,在计算机设计,仿真设计以及制造工艺领域有广泛的应用前景。
VIDEO 视频
ICD/ITKE RESEARCH PAVILION 2014-15 - Stuttgart 2015Institute for Computational Design (ICD) - Prof. Achim MengesInstitute of Building Structures and Structural Design (ITKE) - Prof. Dr.-Ing. Jan Knippers University of Stuttgart, Faculty of Architecture and Urban Planning
The ICD/ITKE Research Pavilion 2014-15 demonstrates the architectural potential of a novel building method inspired by the underwater nest construction of the water spider. Through a novel robotic fabrication process an initially flexible pneumatic formwork is gradually stiffened by reinforcing it with carbon fibers from the inside. The resulting lightweight fiber composite shell forms a pavilion with unique architectural qualities, while at the same time being a highly material-efficient structure.
The Institute for Computational Design (ICD) and the Institute of Building Structures and Structural Design (ITKE) continue their series of research pavilions with the new ICD/ITKE Research Pavilion 2014-15 at the University of Stuttgart. These building prototypes explore application potentials of novel computational design, simulation and fabrication processes in architecture. The pavilion was developed at the intersection of the two institute’s research fields and their collaborative teaching in the context of the interdisciplinary and international ITECH MSc program. This prototypical project is the result of one and a half years of development by researchers and students of architecture, engineering and natural sciences.




整个设计理念基于仿生学在纤维增强结构中的应用研究,这种应用不要求复杂的模板,也能适应不同结构的不同要求。研究团队研究了水蜘蛛的水下生活模式,它们在水下建造出钢筋般的坚固水泡并生活在其中,作为水泡支撑结构的蜘蛛丝能让水泡在遭遇水流变化时承受机械盈利,保证水泡内的安全和稳定。
实际建造时,亭子的轻薄薄膜现在机械产生的空气压力下成型,然后机械臂进入在薄膜内部植入碳纤维束,碳纤维变硬后就成为了牢固的结构。整个外壳的形状和碳纤维的位置方向都参考仿生学并经过了计算机的计算。最终成就了一个高性能节省材料的综合建筑皮肤。
The design concept is based on the study of biological construction processes for fiber-reinforced structures. These processes are relevant for applications in architecture, as they do not require complex formwork and are capable of adapting to the varying demands of the individual constructions.
The biological processes form customized fiber-reinforced structures in a highly material-effective and functionally integrated way. In this respect the web building process of the diving bell water spider, (Agyroneda Aquatica) proved to be of particular interest. Thus the web construction process of water spiders was examined and the underlying behavioral patterns and design rules were analyzed, abstracted and transferred into a technological fabrication process.
The water spider spends most of its life under water, for which it constructs a reinforced air bubble to survive. First, the spider builds a horizontal sheet web, under which the air bubble is placed. In a further step the air bubble is sequentially reinforced by laying a hierarchical arrangement of fibers from within. The result is a stable construct that can withstand mechanical stresses, such as changing water currents, to provide a safe and stable habitat for the spider. This natural production process shows how adaptive fabrication strategies can be utilized to create efficient fiber-reinforced structures.
For the transfer of this biological formation sequence into a building construction application, a process was developed in which an industrial robot is placed within an air supported membrane envelope made of ETFE. This inflated soft shell is initially supported by air pressure, though, by robotically reinforcing the inside with carbon fiber, it is gradually stiffened into a self-supporting monocoque structure. The carbon fibers are only selectively applied where they are required for structural reinforcement, and the pneumatic formwork is simultaneously used as a functionally integrated building skin. This results in a resource efficient construction process.
At the beginning of the design and construction process, the shell geometry and main fiber bundle locations are generated by a computational form finding method, which integrates fabrication constraints and structural simulation. In order to determine and adjust the fiber layouts a computational agent-based design method has been developed. Similar to the spider, a digital agent navigates the surface shell geometry generating a proposed robot path for the fiber placement. The agent behavior is derived from a variety of interrelated design parameters. This computational design process enables the designer to navigate and simultaneously integrate these design parameters into various performative fiber orientations and densities.










整个建造过程中薄膜会进行波动,对于这一挑战,研究团队在机器人上植入了嵌入式传感器并实时反应,打开了机器人施工工艺新适应性局面。
Corresponding to the adaptive computational design strategy, a prototypical robotic fabrication process was developed for carbon fiber reinforcement on the inside of a flexible membrane. The changing stiffness of the pneumatic formwork and the resulting fluctuations in deformation during the fiber placement process pose a particular challenge to the robot control. In order to adapt to these parameters during the production process the current position and contact force is recorded via an embedded sensor system and integrated into the robot control in real time. The development of such a cyber-physical system allows constant feedback between the actual production conditions and the digital generation of robot control codes. This represents not only an important development in the context of this project, but more generally provides new opportunities for adaptive robotic construction processes.

整个展厅占地40平方米,体积130立方米,跨度7.5米,最高处4.5米,总重量却仅有260公斤,也就是每平方6.5千克。这个先进的计算机设计,仿真以及制造技术的作品展示了跨学科研究和教学的创新潜力。这是一个不仅在材料上特别的构架,也是一个创新的建筑展示。
The prototypical character of the fabrication process required the development of a custom made robot tool that allows placement of carbon fibers based on integrated sensor data. The technical development of this tool became an integral part of the architectural design process. This process also posed special challenges for the material system. ETFE was identified as a suitable material for the pneumatic formwork and integrated building envelope, since it is a durable facade material and its mechanical properties minimize plastic deformation during the fiber placement. A high degree of functional integration is achieved through the use of the ETFE film as pneumatic formwork and building envelope. This saves the material consumption of conventional formwork techniques as well as an additional fa?ade installation. A composite adhesive provided a proper bond between the ETFE film and the carbon fibers. During production nine pre-impregnated carbon fiber rovings are placed in parallel. 45km of carbon roving were laid at an average speed of 0.6 m min on 5km of robot path. This additive process not only allows stress-oriented placement of the fiber composite material, but it also minimizes the construction waste associated with typically subtractive construction processes. The ICD / ITKE Research Pavilion 2014-15 covers an area of about 40m2 and an internal volume of approximately 130m3 with a span of 7.5m and a height of 4.1m. The total construction weight is just 260kg, which corresponds to a weight of 6.5kg / m2.
The ICD / ITKE Research Pavilion 2014-15 serves as a demonstrator for advanced computational design, simulation and manufacturing techniques and shows the innovative potential of interdisciplinary research and teaching. The prototypical building articulates the anisotropic character of the fiber composite material as an architectural quality and reflects the underlying processes in a novel texture and structure. The result is not only a particularly material-effective construction, but also an innovative and expressive architectural demonstrator.


PROJECT-DATAAdress Keplerstr. 11-17, 70174 Stuttgart, GermanyCompletion June 2015Area 40 m2Volume 130 m3Span 7.5 mHeight 4.1 mConstruction weight 260 kg
MORE: Achim Menges
via:gooood.hk |
|
专筑粮仓——互动式资料分享平台
汇集众多高价值的设计资料,在这里,您可以和千万网友分享自己手中的文档,专筑将同您一起构建全球最大的设计资料库!
粮仓资料2群new:204369168
学习,交流,群分享定期更新大量资料
【专筑网版权与免责声明】:
本网站注明“来源:专筑网”的所有内容版权属专筑网所有,如需转载,请注明出处,违者将追究其法律责任。
如未标明来源或作者,均来源于互联网,如有侵权,请致电,我们核实后将尽快删除。
专于设计,筑就未来
无论您身在何方;无论您作品规模大小;无论您是否已在设计等相关领域小有名气;无论您是否已成功求学、步入职业设计师队伍;只要你有想法、有创意、有能力,专筑网都愿为您提供一个展示自己的舞台
投稿邮箱:submit@iarch.cn 如何向专筑投稿?
扫描二维码即可订阅『专筑』
微信号:iarch-cn


 Festival des Architectures Vives 2015- La Grande Motte
Festival des Architectures Vives 2015- La Grande Motte
