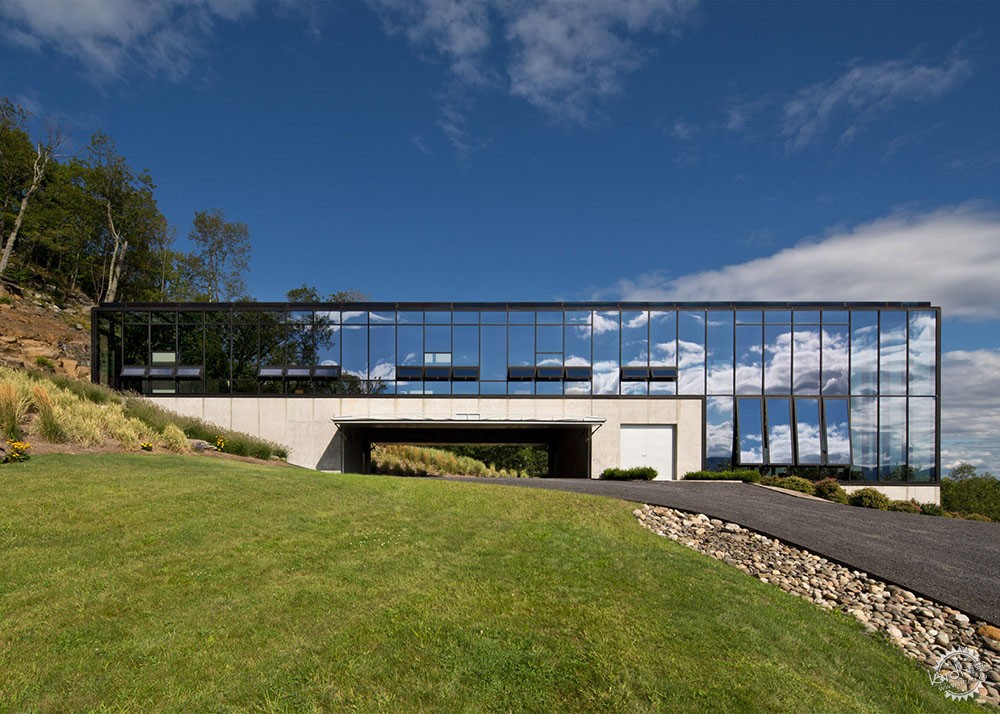
Jay Bargmann nestles glass-box home into hillside in rural New York
由专筑网Ann,刘庆新编译
Rafael Viñoly事务所的Jay Bargmann为家人设计了一幢住宅,建筑位于卡茨基尔山脉,拥有大面积玻璃幕墙,倒映着四周优美的自然风光。
Jay Bargmann of Rafael Viñoly Architects has designed a house for his family in the Catskill Mountains, featuring glass walls that reflect the scenic landscape (+ slideshow).
Brad Feinknopf
住宅被命名为Shokan House,位于卡茨基尔山脉的一座山峰下面,坐落在水库边缘,距离纽约市西北部约100英里(160公里)。住宅拥有开阔的景观视野,可以饱览湖面和山脉的壮丽景色。
Called the Shokan House, the dwelling stands at the edge of a reservoir, just below the summit of a mountain in the Catskill region, located about 100 miles (160 kilometres) north-west of New York City. The home offers expansive views of the lake and the hilly landscape.
Brad Feinknopf
Brad Feinknopf
“住宅周围环绕着各种植被,其中包括橡树、冷杉、云杉,还有少数的桦树,鹰、火鸡、鹿和熊等动物在这里很罕见。”Bargmann表示,Bargmann是乌拉圭事务所Rafael Viñoly在纽约工作室的副总经理。
A variety of trees encircle the dwelling, including oak, fir, spruce and the occasional birch. It's not uncommon to see hawks, turkeys, fox, deer and bears on the property, said Bargmann, who serves as vice president at Uruguayan architect Rafael Viñoly's New York studio.
Brad Feinknopf
这幢直线形的住宅依偎在一个缓坡之中,黑色的金属框架包裹着高度反光的玻璃幕墙,从裸露的混凝土基础中向上升起。
一条碎石路通向住宅的西侧,并且延伸至南侧形成一段弧形路径。首层平面主要设置了入口门厅、车库和起居空间。
The rectilinear home is nestled into a gently sloping site. Highly reflective glass walls are framed with black steel and rise from an exposed concrete foundation.
A gravel road leads to the long western elevation of the house and then extends in an arc around the southern elevation. The ground level features an entry vestibule, garage and living room.
Brad Feinknopf
Brad Feinknopf
Bargmann 表示:“从混凝土围合而成的门厅进入住宅,门厅内设有壁炉,转身进入钢框架的起居空间,放眼望去,视线越过树林可以看到不远处的湖水,还有远处的山脉和周围郁郁葱葱的丛林。”
"From the concrete-walled vestibule with its fireplace, one turns and enters the steel-framed living room with views across treetops to the reservoir, the distant mountains and the surrounding forest," said Bargmann.
Brad Feinknopf
沿着楼梯可至住宅的二层,设有餐厅、厨房,在这里,拥有更开阔的景观视野。二层部分还包括两间卧室和一间书房。
“住宅端部正对着悬崖,这里设置了一个石质露台,住宅西侧拥有一个绿色花园,东边则有一把长椅,清晨时分,阳光穿透树林可以照射到这里。”建筑师表示。
金属、玻璃、混凝土、陶瓷和木材等材质直接运用在整幢建筑中,朴素而不加修饰。
Stairs lead to a dining room and kitchen on the second level, which offers more elevated views of the landscape. The second storey also contains two bedrooms and a library.
"The house terminates in a boulder-faced cliff, a stone terrace and herb garden on the west and a single bench to the east that sits in the tree-filtered morning light," said the architect.
Steel, glass, concrete, ceramic and wood are left exposed and unadorned throughout the building.
Brad Feinknopf
Brad Feinknopf
“住宅的每一处空间都直接反映着建筑的结构,这也符合最初的构想。”建筑师表示,“我们希望住宅整体逻辑清晰,十分简洁。”
住宅的玻璃幕墙部分呈T字型,由空腹钢搁栅支撑,固定在混凝土基座上。
"Every piece records the construction of the house and is essential to the concept," said the architect. "The house is lucid and laconic."
Glass enclosures are built of T sections, which were bolted to the concrete foundation and support open web joists.
Brad Feinknopf
“T字部分也充当着玻璃幕墙的框架,整合了整幢住宅的结构部分,并起围合作用。” Bargmann表示,“构架位于瓷砖的下面,安装方便,并且可以轻松的改装和拓展。”
"The T sections also serve as the frame for the glass wall, integrating structure and enclosure," said Bargmann. "Services are run beneath the ceramic tile access floor and can be readily accessed, reconfigured or extended."
Brad Feinknopf
室内部分采用了胡桃木家具和不锈钢饰面。
The interior space features walnut cabinetry and stainless steel work surfaces.
Brad Feinknopf
“水平的不锈钢架表面映衬着波光荡漾的湖水,隐隐约约的倒映着空中漂浮的云,微妙的反映了天气状况。” Bargmann表示。
"The horizontal stainless steel planes mimic the surface tones of the reservoir and subtly reflect the atmospheric conditions," said Bargmann.
Brad Feinknopf
纽约卡茨基尔山脉和哈德逊河谷附近分布着许多的现代化住宅,这幢建筑便是其中之一。其他的项目还包括Gluck+设计的起居空间悬挑而出的周末度假住宅,Foz Design设计的配有豪华泳池的木质别墅等。
The project is one of many contemporary homes dotting New York's Catskill Mountains and Hudson River Valley. Others include a weekend retreat by Gluck+, with a living room volume that hovers high above the ground, and a wood-clad home by Foz Design that features an infinity pool.
Location plan/位置图
Site plan/总平面图
Exploded axonometric diagram/图解
Ground floor plan/底层平面图
First floor plan/一层平面图
Section one /剖面图1
Section two /剖面图2
Section three /剖面图3
Section four /剖面图4
出处:本文译自www.dezeen.com/,转载请注明出处。
|
|
