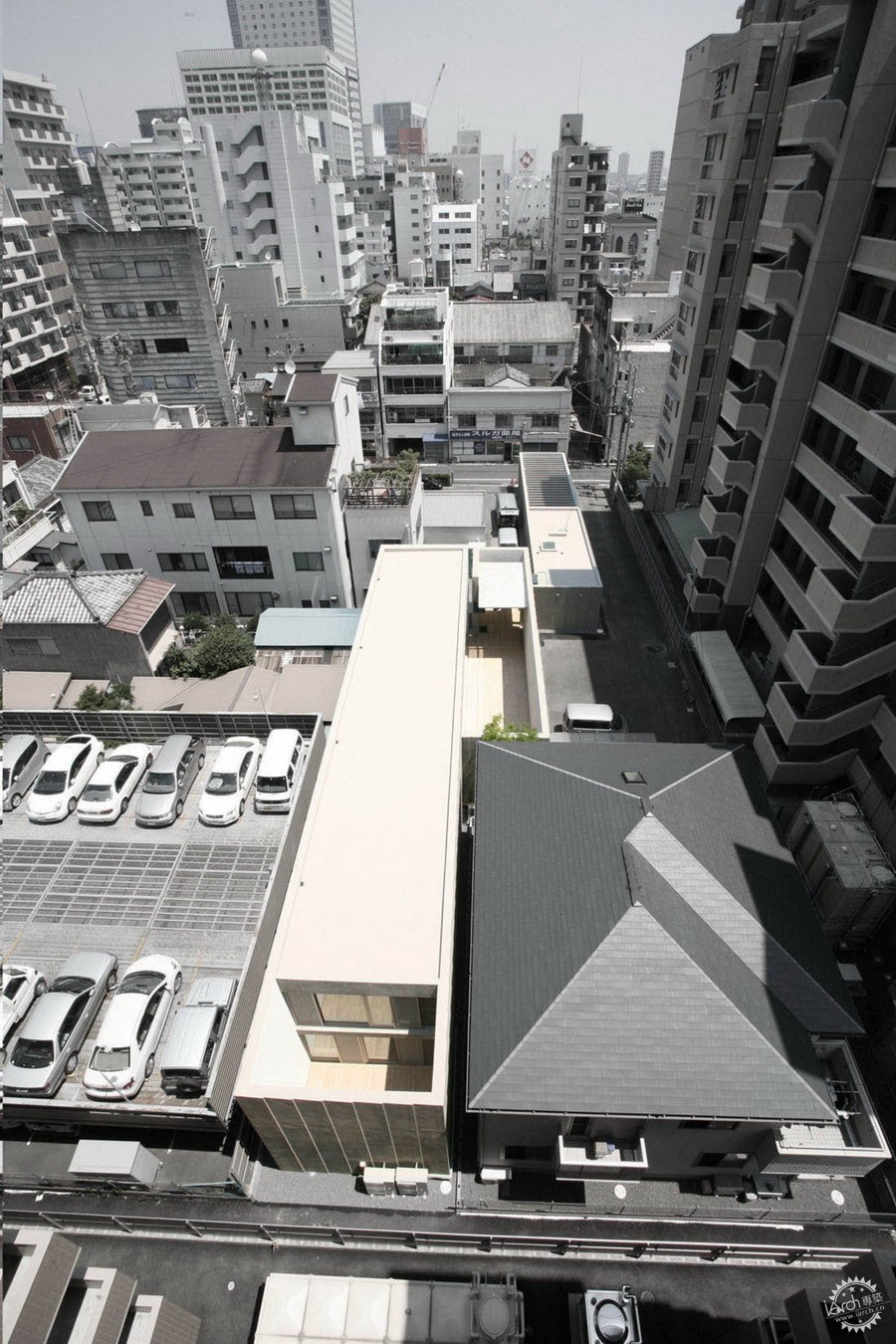
由刘庆新编译
A New Topology
一处新地形
该项目处在一个狭长的地块上,南北长50米,宽度仅为四到五米,建筑呈回转两次设计。这座建筑处在主城市的中心位置,作为县政府使用。周围是密集高耸的水泥建筑,所以这里成为防火区的一部分。看上去这个地块就像是处在高山建筑中的峡谷一般。我们试图尊重现存的城市特征,设计师通过赋予代表该地块地形特征的建筑,使其成为一处景观。
The site is long and narrow, running fifty meters north and south at four to five meters in width, switching back twice. Located in the center of a prominent city that serves as its prefectural capital, it is densely surrounded by mid- to high-rise reinforced concrete buildings as part of a fire prevention zone. The site presented itself as a valley amidst the mountainous residential structures surrounding it. What we were attempting was to regard the existing urban features as a landscape in which, by way of architecture that enhances the topological characteristics of the area, a qualitatively more optimal environment could be realized.
下载百度网盘链接:http://pan.baidu.com/s/1hrj0lfe
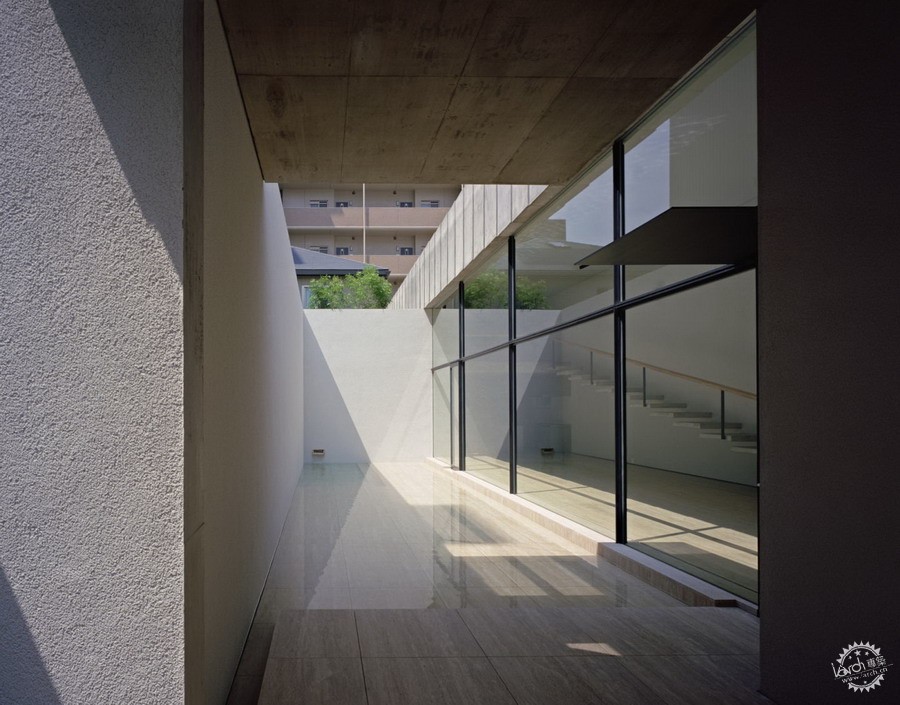
我们的设计方法很简单。三面粗燥的牢固水泥墙界定出高低不平、大小不一的三个体量,它们并列分布,遵循着该地块特殊的轮廓,证实了其山谷般的特点,使该永久住宅体现出地形特色。该设计保证了居住者的隐私和免受外面噪音打扰,而且还能充分接受自然光。南北的宽阔区域允许建筑提升三个拉长缝隙,这恰好用来建立开口。室内用白色的石膏墙进行了分割空间,中央区域作为一个天井,这里还包含一个浅水池,两侧分布有相邻的居住房间。建筑空间特意保持了开放式设计,因而产生了两个空旷的区域,里面移植了建筑的三个功能区。给我们的感觉就是受该地块的限制,建筑处于狭长的延伸和中和。不连续空间的重复和空旷的空间创建了一个空间序列的综合体,走在里面就像是位于一处山谷中。
Our design approach was simple. Three stretches of rugged reinforced concrete walls of differing heights, low, medium, and tall, were juxtaposed within one another, conforming to the unusual outline of the site, substantiating its valley-like attributes, and creating a terrain suited to a permanent residence; a transitory structure that enforces a new topology on the permanent environment, protecting the living domain from external noise and gaze, while maximizing the limited sunlight available from above. The north-south expanses give rise to three elongated apertures that establish open areas. The white-plastered interior is segmented, the midsection functioning as a light court containing a shallow pool, with adjacent dwelling rooms on either side. The spaces remain purposely open-ended. These “frayed ends” produce two areas of emptiness that infiltrate the three functional regions of the house. The perceived effect is one of expansion, counteracting the narrowness of the building imposed by the constraints of the site. The overlapping of discrete areas via these voids creates a mixture of spatial sequences, furthering the impression of passage through a valley.
另外,建筑中的不连续设计延伸了空间的端点,平衡了大量水泥建筑的单调特征,在空间上形成一种调节。由于建筑中心独特的设计,你会时刻感到一种“处所”的感觉弥漫在室内,这种感觉超越了空旷的空间之感,建立了一种参差不齐的环境,将功能区域引进来,这在中立空间是不可能单独创造出来的。或许这样的设计给居住者提供了一种轻松的感觉,住在这里会让人身心愉悦。这种不连续稍微地打破了地块的界线,也形成了室内室外,而且在居住者当中还促进了一种分享的氛围产生。这座建筑并没有试图从周围城市中脱离出来,而是以一种无边界形式展现出一种热情开放的情怀。
In addition, the “frays” that constitute the endpoints of these spaces counterbalance the physicality of the mass of concrete that faces them, facilitating its intervention in the space. With this physicality at its core, a sense of “place” suffuses the contours of the interior, overlaying the void spaces, completing them, and establishing an environmental “unevenness” that introduces functions that can’t be solely born out of neutral space, perhaps offering residents a feeling of ease and attachment to the dwelling that nourishes their psychological orientation within it. The frays slightly disrupt the borders of the site, as well as the distinctions between inside and out, and they promote an atmosphere of shared presence amongst the residents. This architecture, which doesn’t seek to draw itself apart from the surrounding city, possesses an open-heartedness that is also imparted by these “frayed ends”.
项目完成后一个月的早晨,我返回到这里进行拍照,看到一只在院子里的水池里洗澡。也许对于一只鸟来说,这个人类的建筑和一座山脉的栖息处并无差别,或者就像是山谷中的溪流,本质问题是这个地方是否是一处好处所,这对于人类和所有生物同样类似。对于我们来说,重要的是任何开放的空间,在社会承认的基础上,会随着文化的改变而改变。但是一处“好场所”的天生感知会一直存在,除非我们的身体发生了改变。那个时候我意识到,我们追求的是一个“新的城市形态”,不会因为开放空间的限制而存在,但是会作为一处生命诞生的地方。
When I returned to the residence one morning a month after completion for a photo shoot, I spotted a wild bird bathing in the courtyard pool. It would seem that to a bird, human architecture is no different from a rocky mountain perch or a stream in the valley. The principle issue is whether it is a good place or not. It is similarly and fundamentally true of humans and all living things. The significance to us of any given open space, as based on social acknowledgment, may change in meaning as culture changes. But the innate recognition of a “good place” will maintain its universality over time, unless there is a change in our physical bodies. It was at that moment that I grasped that what we had been striving for was a “new urban topology” that would exist not merely as the containment of open “space”, but as a life-generating “place”.
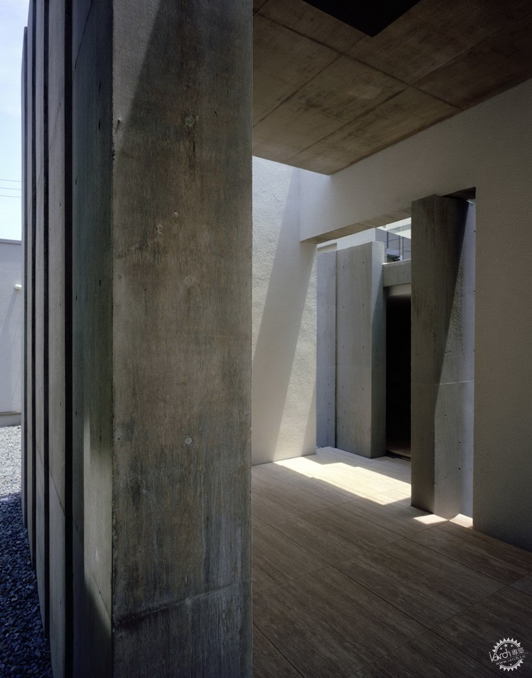
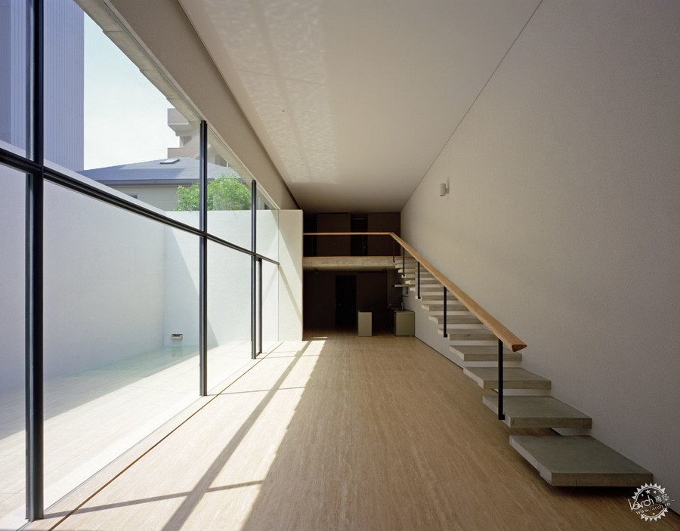
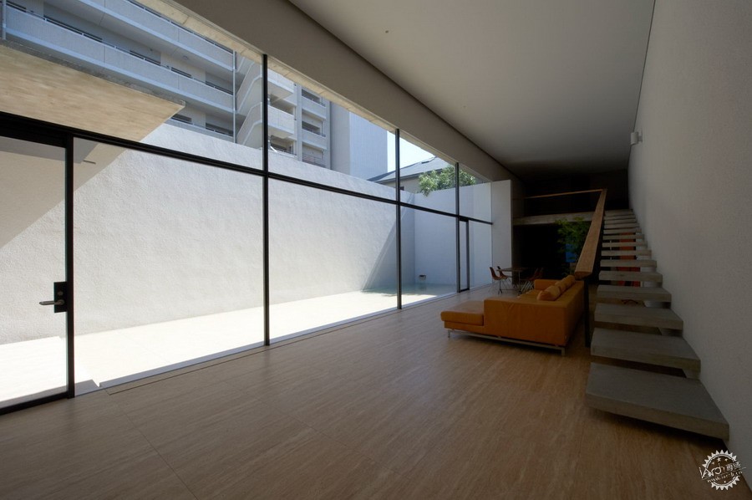
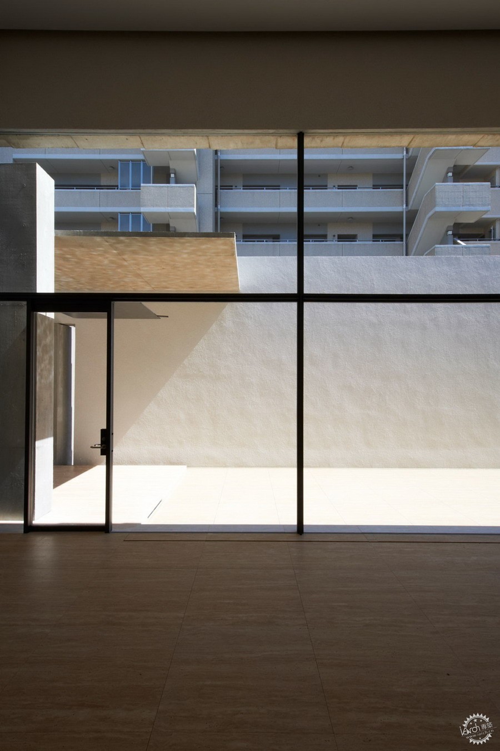
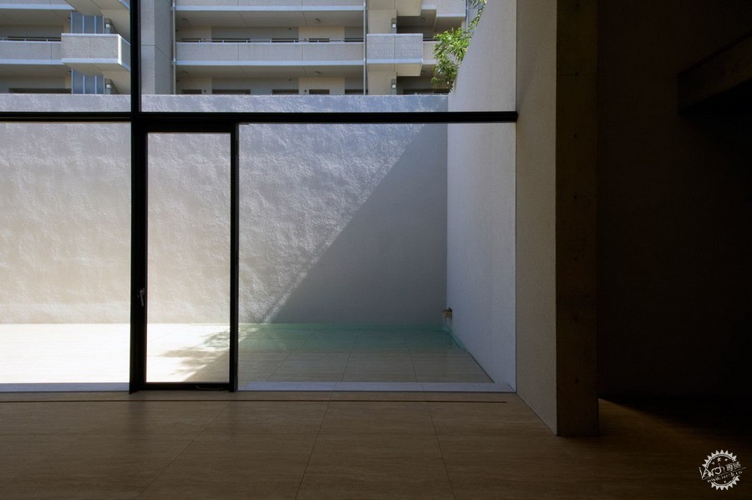
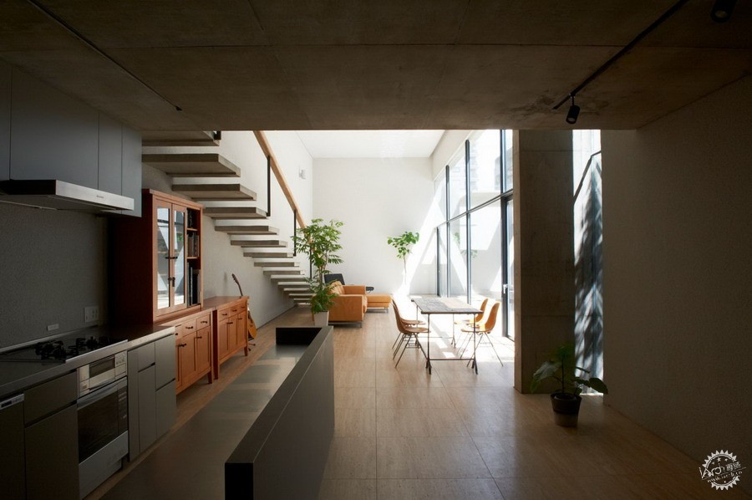
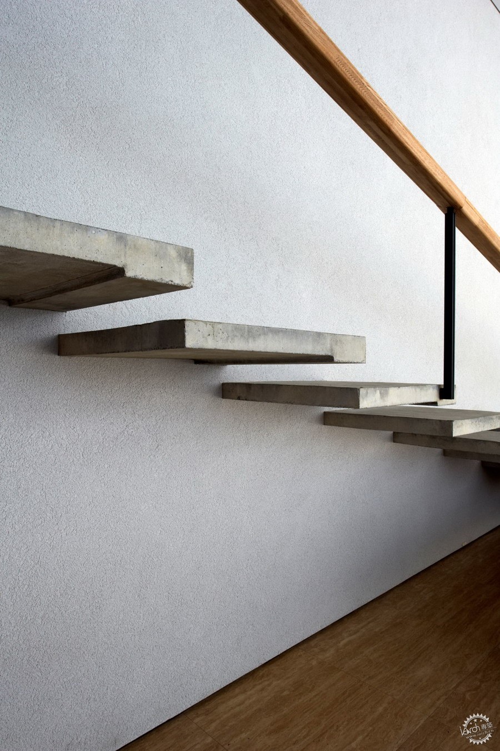
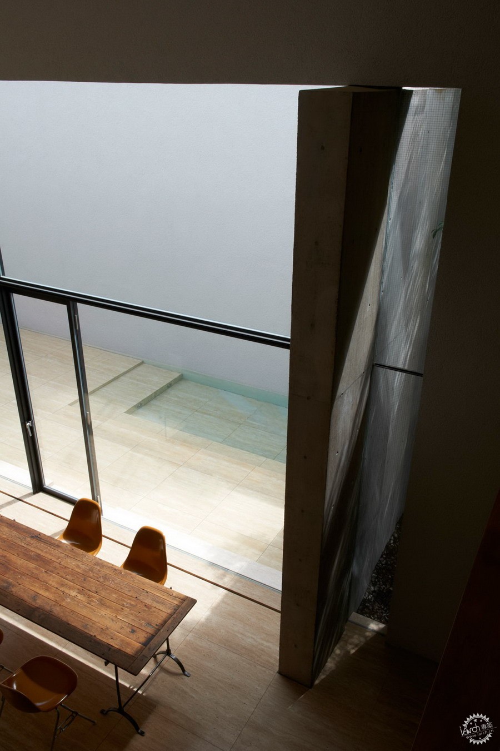
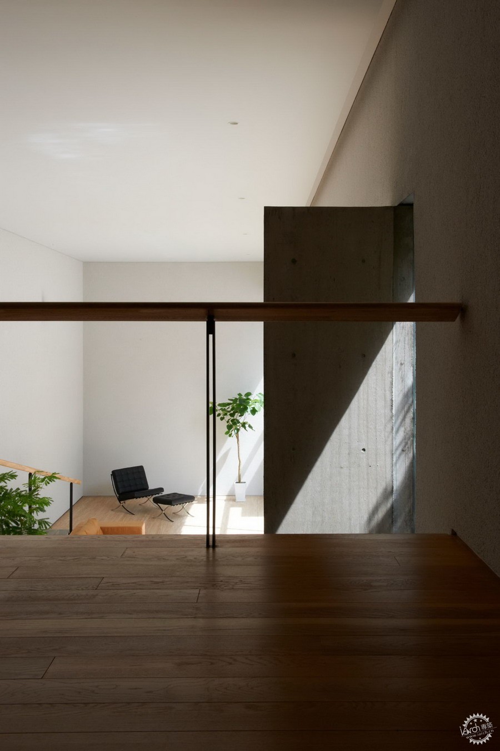
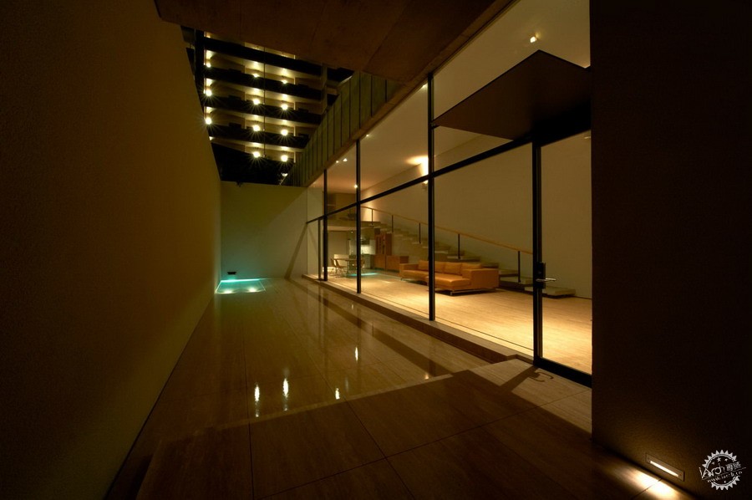
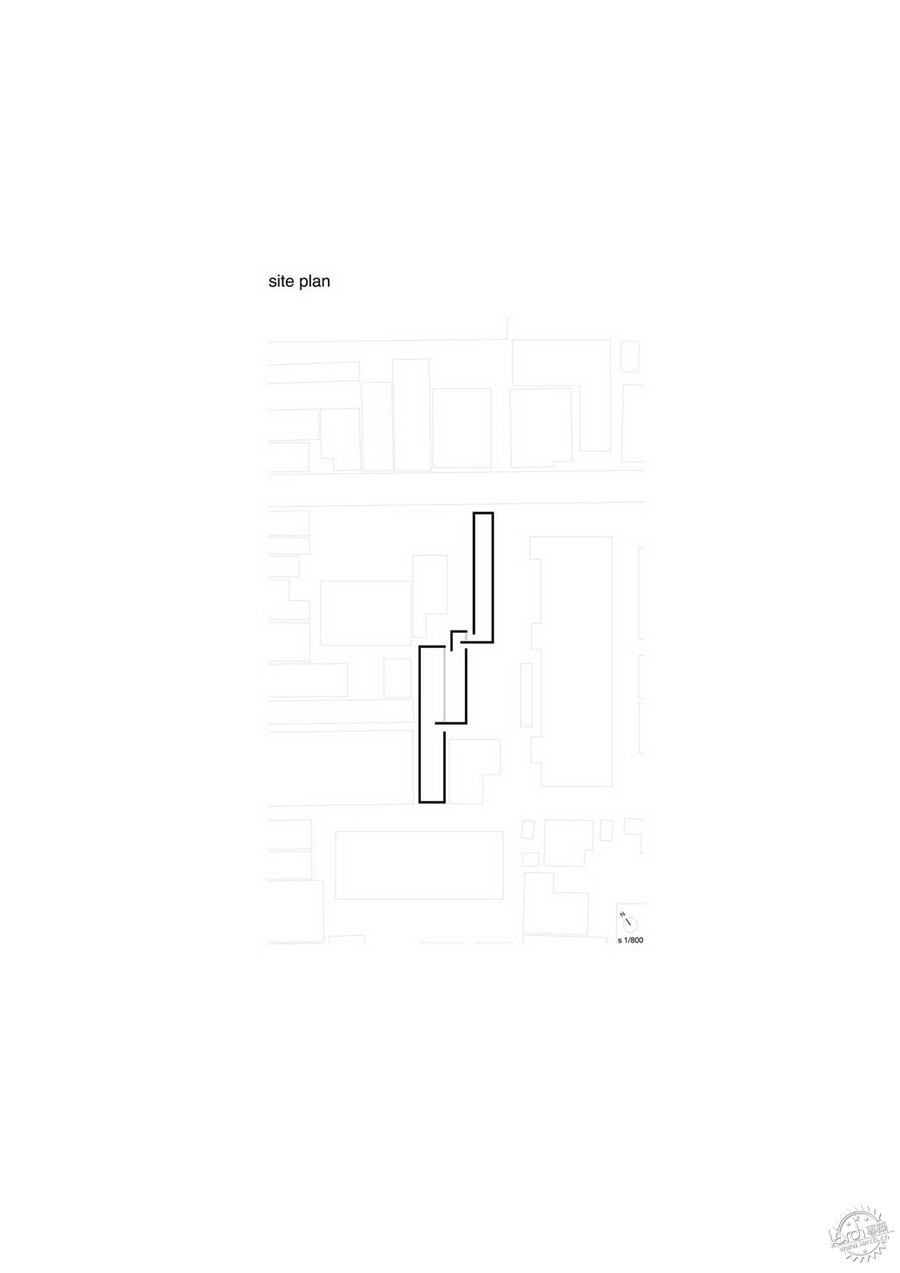
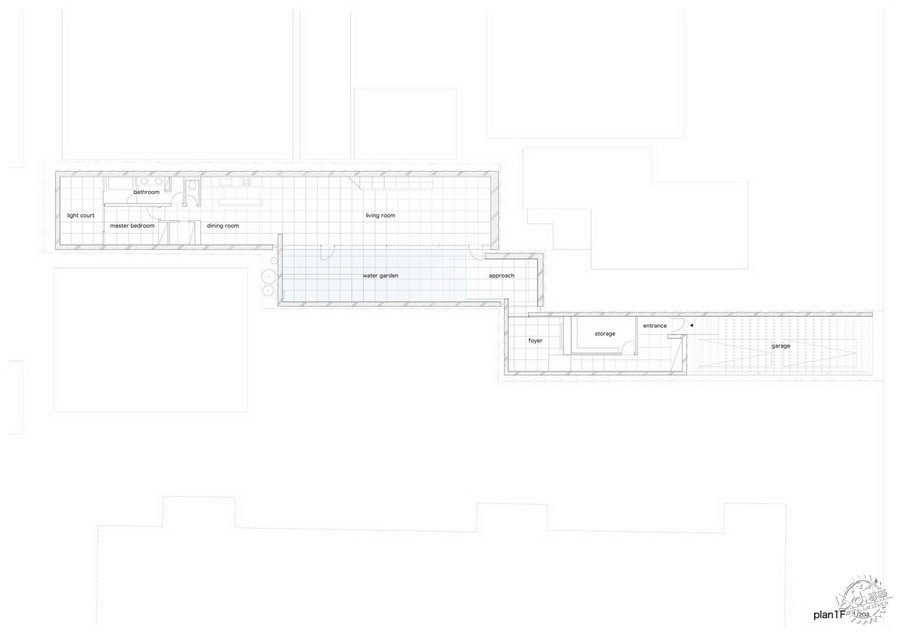
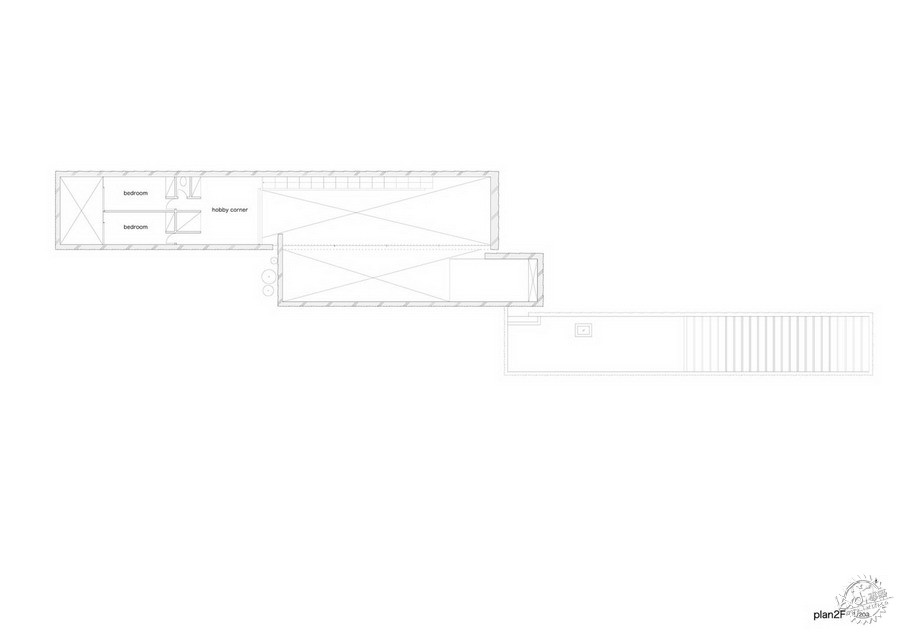
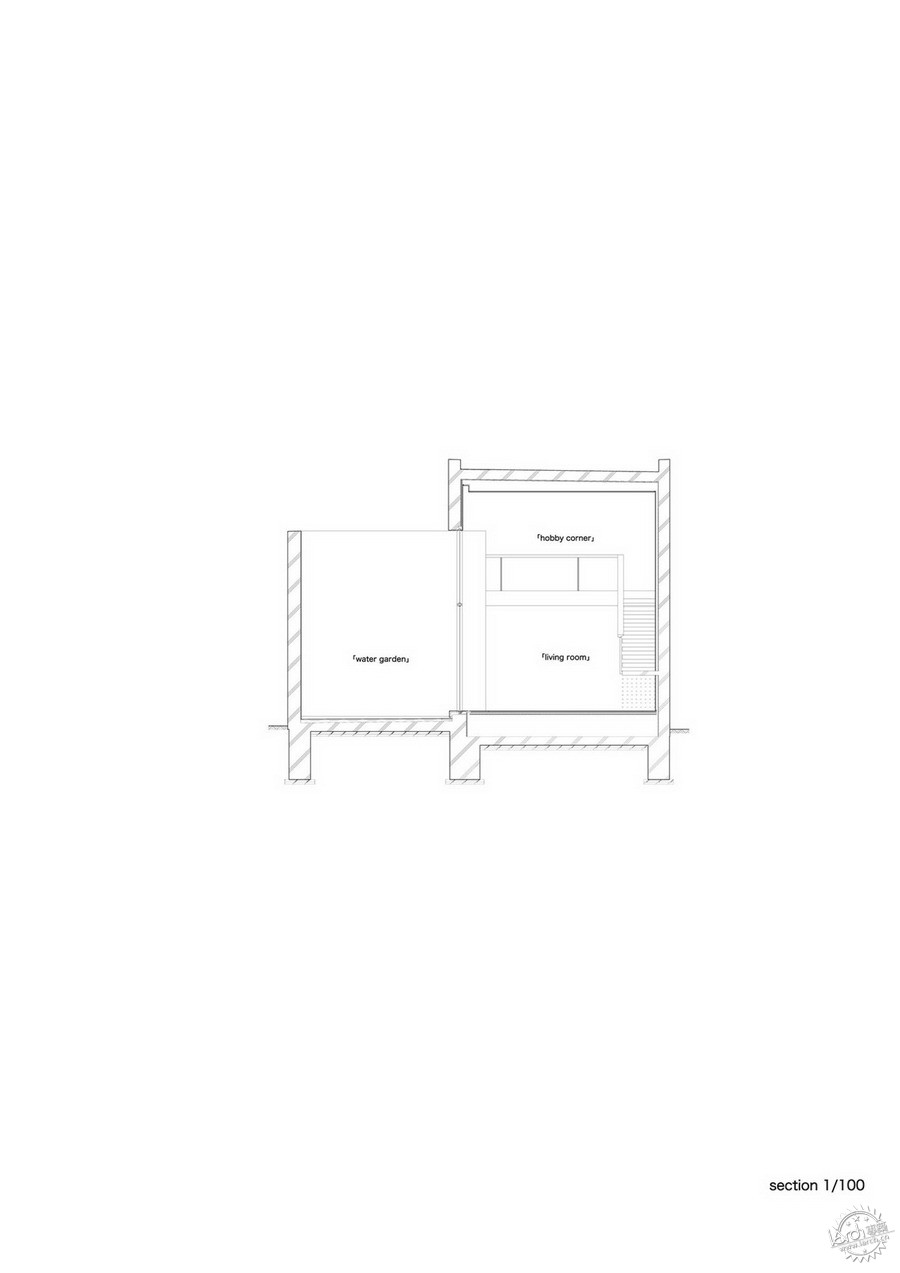

|
|
