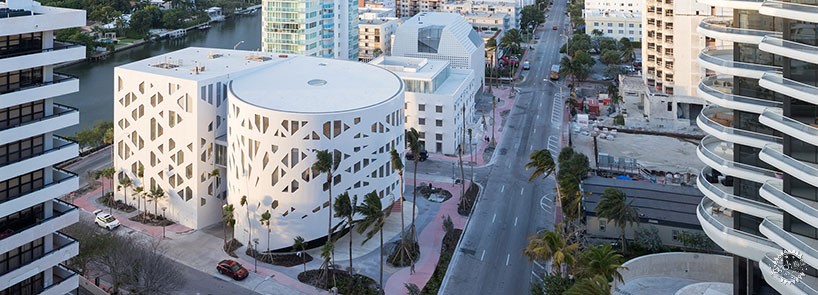
OMA completes faena forum as part of new cultural district in miami beach
由专筑网逸希,刘庆新编译
OMA建筑事务所已经完成了Faena forum的设计,项目地位于迈阿密海滩大道上,致力于研究该地区文化项目的发展。 该建筑是Faena街区的一部分,相邻街区内包含了另外两个由国际公司设计的建筑:一个是Faena 百货商店,用于组织零售业和活动的场所;另一个为Faena公园,一个最先进的停车库。 这三个建筑通过一系列公共区域连接起来,其中包括Collins大道上的入口广场和市集内的开放庭院。
在迈阿密艺术周期间,设计邦与OMA合伙人重松象平一起对该地区进行了私家调研,以了解更多关于海滨建筑群的信息。 下文则是我们对建筑设计师的采访内容。
OMA has completed the Faena forum, a Miami beach venue dedicated to the development of cultural programming in the region. The building forms part of the Faena district, a neighborhood which includes two further structures designed by the international firm: Faena bazaar, a venue for curated retail and events; and Faena park, a state-of-the-art parking garage. All three structures are connected through a sequence of public areas, including an entry plaza on Collins avenue and an open courtyard within the bazaar.
During Miami art week, designboom took a private tour of the district with OMA partner Shohei Shigematsu to understand more about the beachfront complex. Read our interview with the architect below.
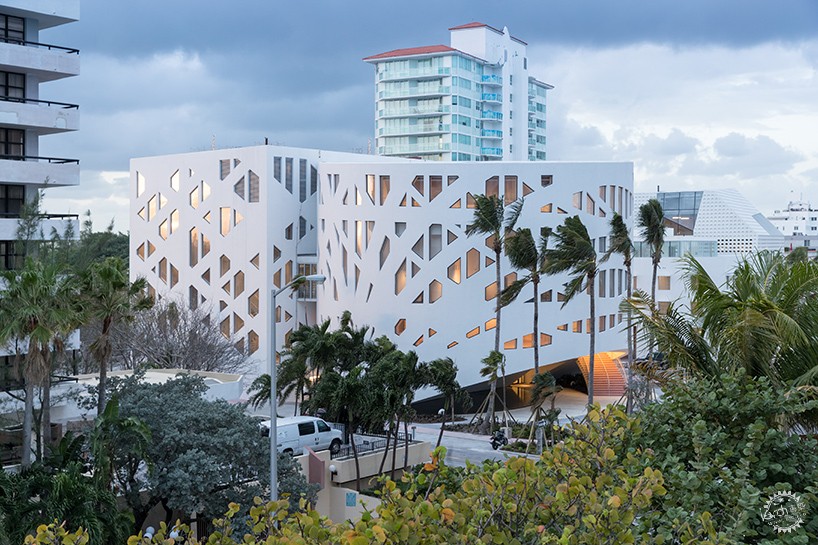
Forum 是在Faena街区中三个建筑中的一座建筑,由OMA建筑事务所设计/The forum is one of three buildings designed by OMA for the Faena district. image © iwan baan (also main image)
Forum建筑是Faena街区发展的核心,OMA建筑事务所设计了一系列大型的灵活空间,能够容纳一些活动 - 例如美食节、流行音乐会和展览会。 建筑物由两个相似的体量组成,一个圆柱体和一个立方体,其内部空间可以进行组合或者拆分以适应各种类型的活动。 在Collins大街的外部广场,游客会看到一个46英尺的悬臂构件和反射池。这个悬臂构件由混凝土结构的外墙所支撑,形成了一系列拱廊和曲线。
The forum, the centerpiece of Faena’s development, has been designed by OMA as a series of large flexible spaces that can accommodate a range of events — from culinary pop-ups to concerts and exhibitions. The building comprises two similarly sized volumes, a cylinder and a cube that can be combined or subdivided to support potential productions. From the exterior plaza along Collins avenue, visitors are met with a 46-foot cantilever and reflecting pool. This cantilever is supported by a structural concrete façade that forms a series of arches and curves.
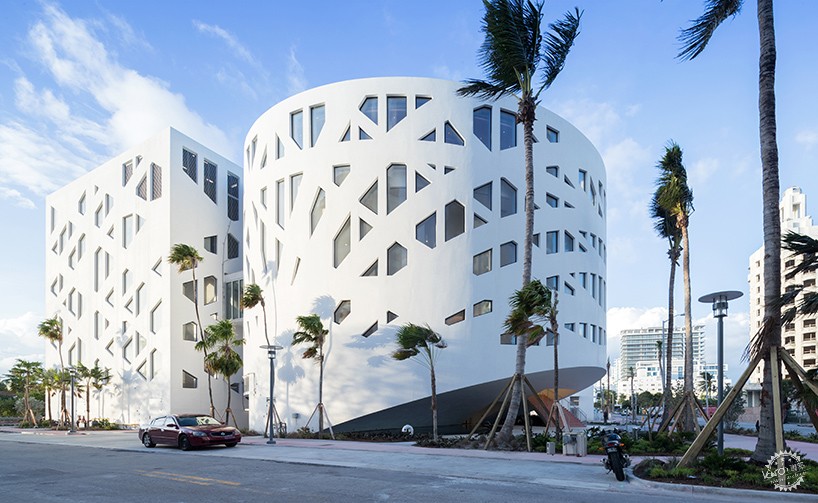
该建筑包含一系列大型的灵活空间,可容纳各种活动/The building contains a series of large flexible spaces that can accommodate a variety of events. image © iwan baan
立面总共包含350个窗户,允许在建筑物内部的两个主要楼层内建立大型无柱空间。 大堂层的露天剧场铺设有粉红色的大理石地板,而上层的装饰大厅设有一个有中央圆孔的、40英尺高的穹顶。 走道从与街道平齐层开始沿着内墙呈螺旋状上升,为游客提供了多元的空间视角和额外的座位。
The façade, which contains a total of 350 windows, allows for vast column-free spaces internally on the building’s two main levels. An amphitheater at lobby level includes pink marble floors, while the upper floor assembly hall features a 40-foot-high dome complete with a glazed oculus. A walkway spirals up the interior wall of the forum from street level, providing visitors with a range of perspectives on the space as well as additional seating.
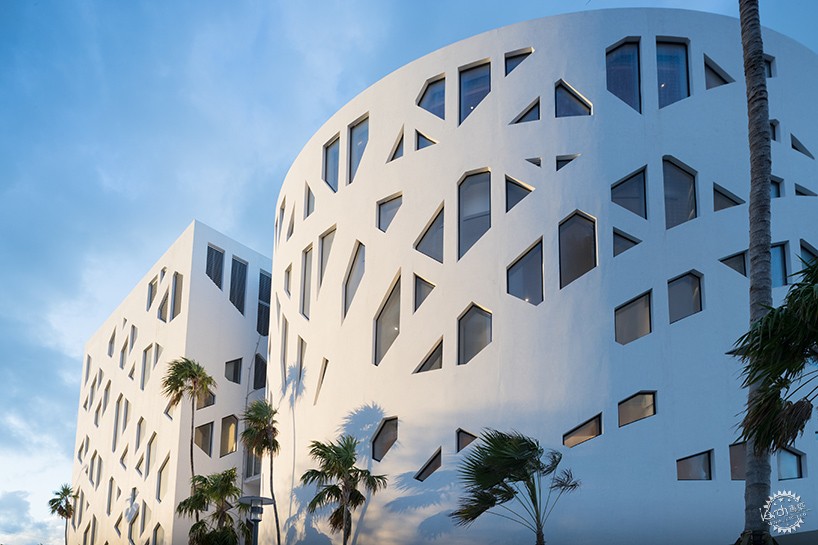
建筑物由两个相似的体量组成,一个是圆柱体,另一个是立方体/The building comprises two similarly sized volumes, a cylinder and a cube. image © iwan baan
Faena百货商店是由历史上著名的大西洋海滩酒店改造而成的,最初建于1939年。项目改造保留了大楼立面的原始细节和大厅入口的设计,OMA事务所新设计了一个由隐秘的屏风组成的的中央庭院以及一个可以看到大西洋的顶层露台。 该商场将于2017年3月开业,商场内部提供一层层的零售商店和活动空间。
Faena bazaar is the renovation of the historic Atlantic beach hotel, originally constructed in 1939. In addition to preserving the building’s original façade details and lobby entrance, OMA created a central courtyard that is unified by privacy screen and a penthouse terrace with views towards the Atlantic ocean. Set to open in march 2017, the bazaar will provide curated ground floor retail outlets and event space.
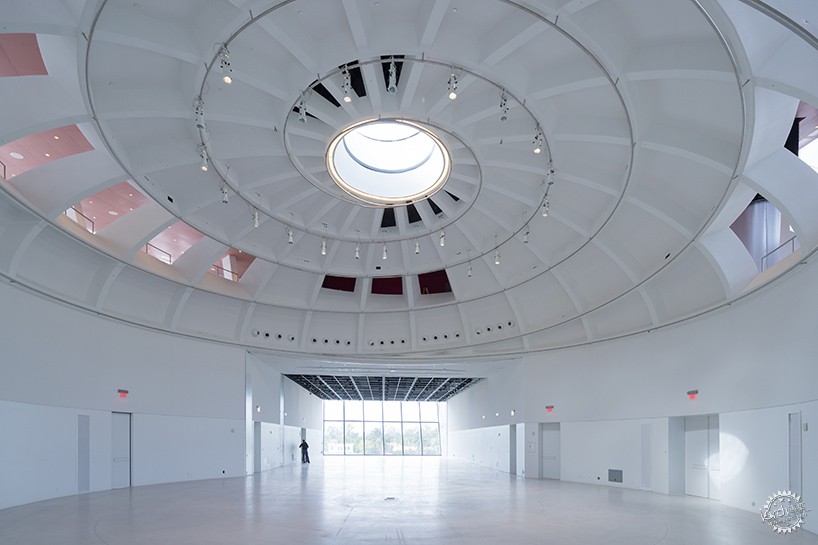
上层的大礼堂设计有一个40英尺高的穹顶 /The upper floor’s assembly hall features a 40-foot-high dome complete. image © iwan baan
第三座建筑是Faena公园,一个能容纳81辆汽车停放的建筑,建筑在街道上和最高层是零售空间。 28,000平方英尺的建筑使用的是一个机械系统,两个空间单元最多停放一辆汽车。预制的混凝土外观上倾斜的洞孔用于通风及调控视线。 用一个地下层空间连接三座建筑,能够额外为154辆车提供停车场地。
The third venue is Faena park, a structure with a capacity for 81 parked cars, as well as retail spaces at its street and uppermost level. The 28,000 square foot building uses a mechanical system that stacks cars 2 per space for maximum efficiency. The precast concrete façade features angled perforations that allow for ventilation and controlled views. A subterranean level connects all three buildings, providing space for an additional 154 cars.
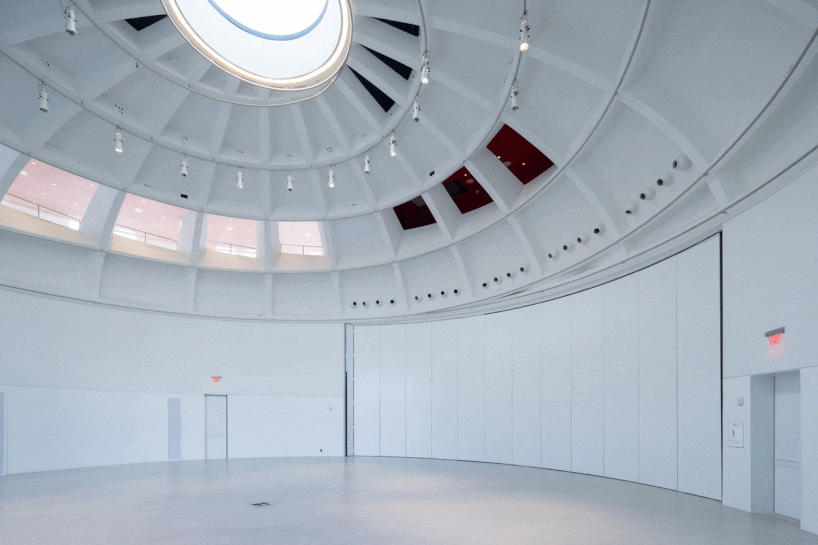
内部空间可以进行组合或拆分以适应各种类型的活动/Interior space can be combined or subdivided to support any type of production. images © iwan baan / animation courtesy of OMA
设计邦(DB):你能首先告诉我们项目是怎样设计出来的吗?
重松象平(SS):我们本来要在布宜诺斯艾利斯(与Faena一起)做一个项目,但由于经济情况不稳定,他们选择了迈阿密海滩。这并非一个不好的场地,但当我们第一次来,感受到这里并非一个真正的充满活力的地区。 Faena提出的一种方法是创建一座拥有邻里关系的建筑,而不是一个巨大的建筑复合物。
Designboom (DB): Can you start by telling us how the project came about?
Shohei Shigematsu (SS): We were first going to do a project in Buenos Aires (with Faena), but as the economy was unstable they came here to the middle of Miami beach. It is not a bad location, but when we first came it wasn’t really a vibrant area. One of the methods that faena brought was to create a neighborhood as opposed to a huge compound.
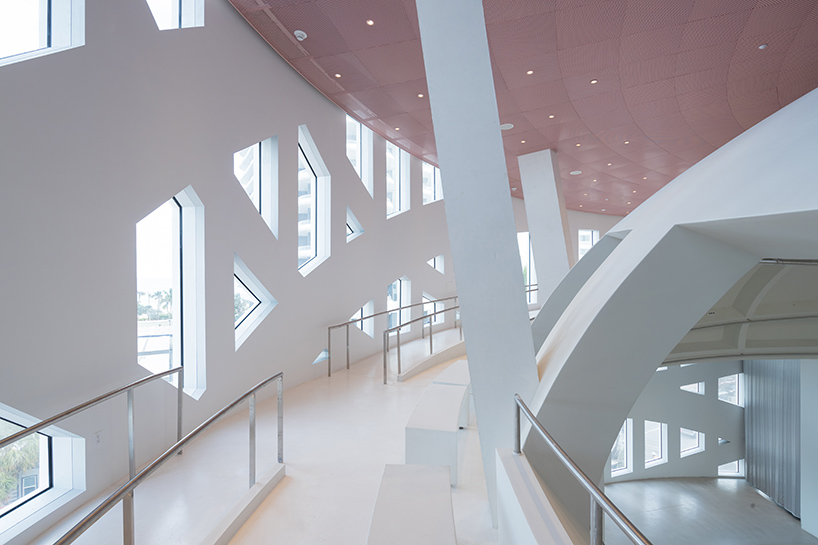
走道从与街道平齐层沿着内墙呈螺旋状上升/A walkway spirals up the interior wall of the forum from street level. image © iwan baan
DB:该方案如何呼应作为大环境背景的迈阿密海滩?
SS:随着迈阿密从一个度假城市变成一个真正的文化旅游目的地,我认为这是一个自然的进化,真正迎合了城市中的人们。Alan Faena分开设计建筑的方式就是鼓励人们多出去走走,或者至少穿过街道。 这是非常适合步行的,同时在某种程度上提出了设计的解决方案。
DB: How does the scheme respond to this Miami beach setting?
SS: As Miami is changing from a resort city to a real cultural destination, I think it is a natural evolution that really caters to people visiting the city. Alan Faena’s approach of creating different buildings encourages people to go out and walk, or at least cross the street. It is very walkable. That informed the design solutions to some degree.

大堂楼层的露天剧场铺设有粉色的大理石地板/An amphitheater at lobby level has pink marble floors. image © iwan baan
DB:您能给我们讲一下项目的总体概述吗?
SS:我们有三个场地:一个是大的楔形场地,一个是受保护的大西洋海滩酒店,一个是一片空地,我们设计了一所全新的建筑。与其构想出一个巨大的体块和两个小型体块,我们认为倒不如设计成更多相近的体量,以增强邻里感。 我们将Faena forum设计成一个圆形体块,使它看起来像整个街区的中心,同时在其周边创建了一个更大的公共空间。如果沿着用地红线建造建筑,则场地中只留下了人行道的位置。 圆形的体块造型也能够和迈阿密海滩的现代主义装饰派艺术语言产生一些共鸣。
DB: Can you give us an overview of the project?
SS: We have three sites: one was a big wedge shape, one was the protected Atlantic beach hotel, and one was an empty lot that we developed as a new building. Rather than conceiving one big volume and two smaller volumes, we thought maybe we could design more equal volumes to enhance a sense of neighborhood. We wanted to make the Faena forum a rounded shape so that it almost looks like the center of the district. It also creates a much larger public domain around it, because if you build close to the property line you only leave the sidewalk. The round shape also has some resonance with the modernist art deco language of Miami beach.
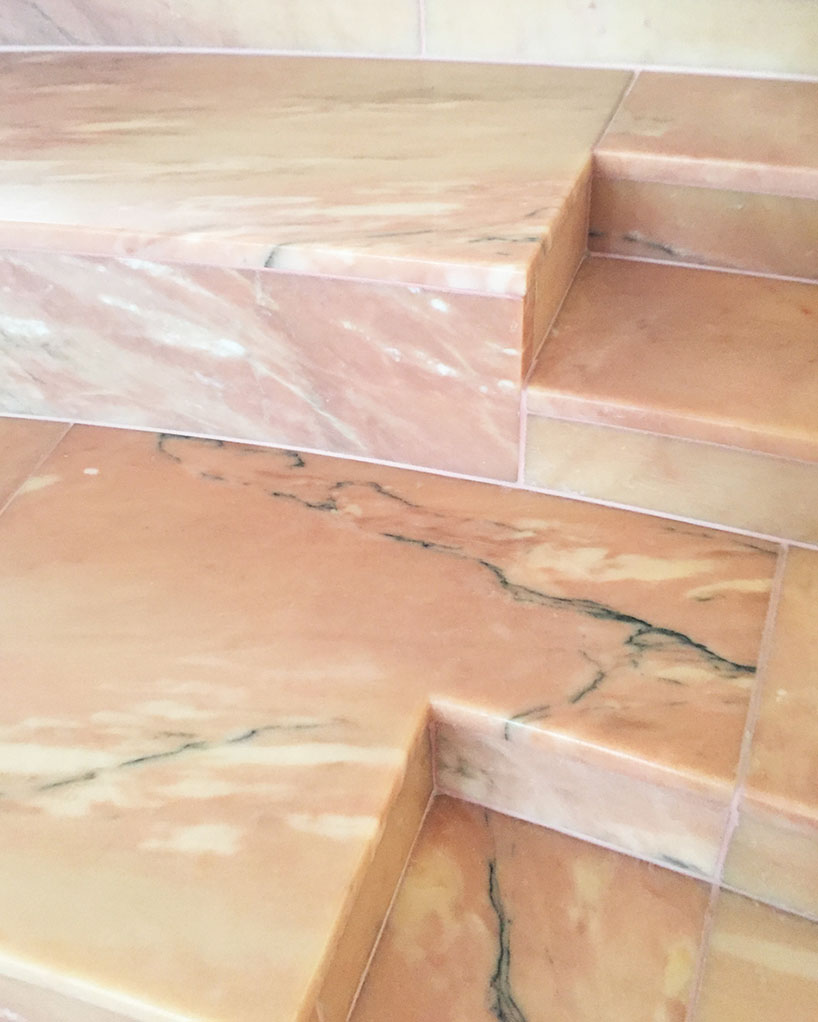
所使用的粉红色罗莎葡萄牙大理石的细节/Detail of the pink Rosa Portugal marble used. image © designboom
SS(续):由于它建立在一个住宅区内,它使我们的建筑有点类似,庞大的像古根海姆。 古根海姆最初想在中央公园建一个更大的建筑,然而他们的场地被移到了东南边,因此他们不得不使它变得更小。 但它们却创造了一个真正神奇的尺度,一个珠宝般的尺度。 对于我们的建筑而言,有一部分高度限制和一些敏感的居住者...这些相似的限制,使它显得并非那么壮观。
SS (continued): As it was built in a residential area, it made our building somewhat intimate, but grand like the Guggenheim. The Guggenheim originally wanted to build a much bigger building in central park. They were pushed to the upper east side, so they had to make it smaller. But it created a really magical scale, a jewel-like scale. For our building, there was a height limit, there was a sensitivity with the residents… so these similar restrictions made it less grandiose.
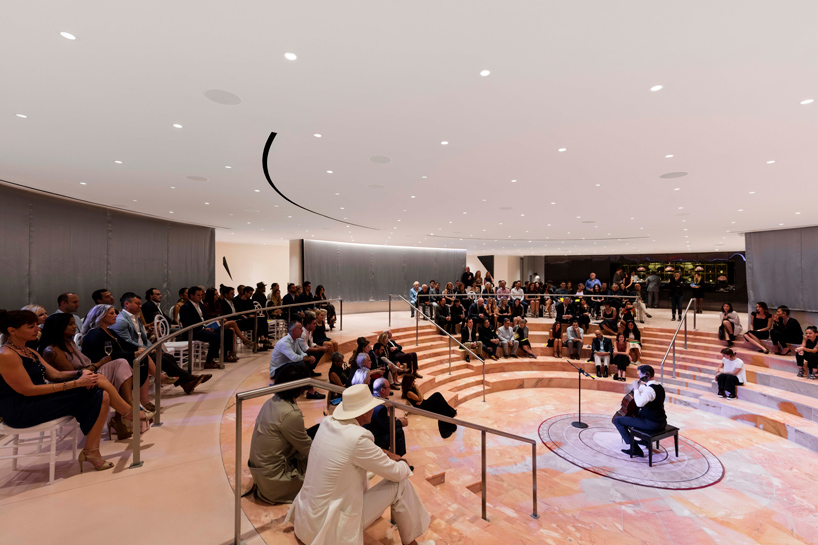
这个空间可以举办一系列活动,例如美食节、流行音乐会和展览会/The space can host a range of programs, from culinary pop ups to concerts and exhibitions. image by kris tamburello
SS(续):广场上的两个体量被大家所熟知,一个立方体和一个圆柱体。 但放在一起,我们认为可以提出一些有趣的东西。总的说来,这是一个多功能的建筑。 通常情况下,如果你一直追求建筑的多功能性,它最终会变成没有特点的方盒子,我们则是通过城市分析构思出来建筑形体的。 此外,花费大量的时间在布宜诺斯艾利斯告诉我们,Faena真的很喜欢这个古典的造型,它是古典与现代的并置。
SS (continued): The forum’s two volumes are well known, a cube and a cylinder. But together we thought we could propose something interesting. In the end, this is a very multi-functional building. Normally, if you really push for multi-functionality it ends up becoming boxy with no character, but the shape was conceived through our urban analysis. Also, spending a lot of time in Buenos Aires informed us that Faena really loved this classical form. It is a juxtaposition of classic versus very contemporary.
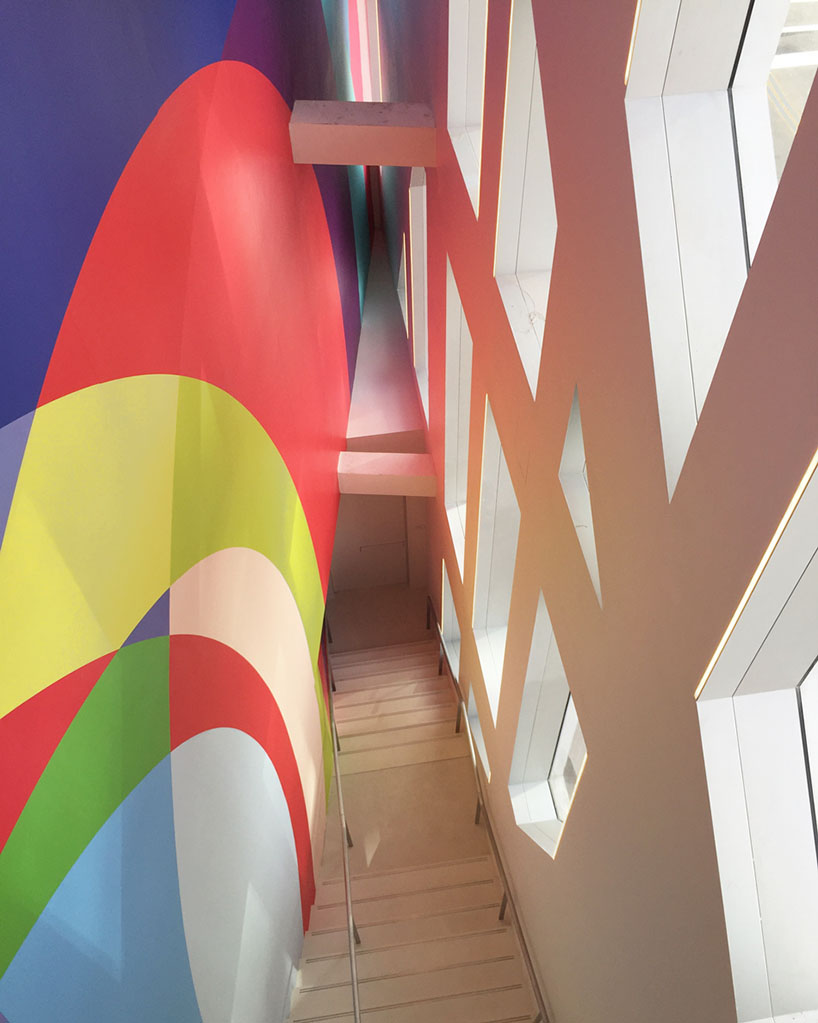
外立面总共有350个形状不规则的窗户/The façade contains a total of 350 irregularly-shaped windows. image © designboom
DB:你们怎么能在地面上悬挑出户外雨蓬的?
SS:它是大约50英尺的悬臂梁。 上面有空间,但均是悬挑的无柱结构。为了做到这一点,我们不得不使用外墙作为结构支撑,所以这基本上是一个由所有结构组成的外观图案。 你可以看到支撑这个悬臂的一系列拱廊。 我们喜欢这种图案,因为它看起来像贝壳或棕榈树,一种适合迈阿密的有机形态。
DB: How were you able to cantilever the outdoor canopy at ground level?
SS: It is about a 50 foot cantilever. There are spaces above, but it is all cantilevered with no columns. In order to do that we had to use the façade as the structure, so this is basically a façade pattern that is all structural. You can see the series of arches that are supporting this cantilever. We like this pattern because it looks like a seashell or a palm tree, an organic form that is appropriate for Miami.
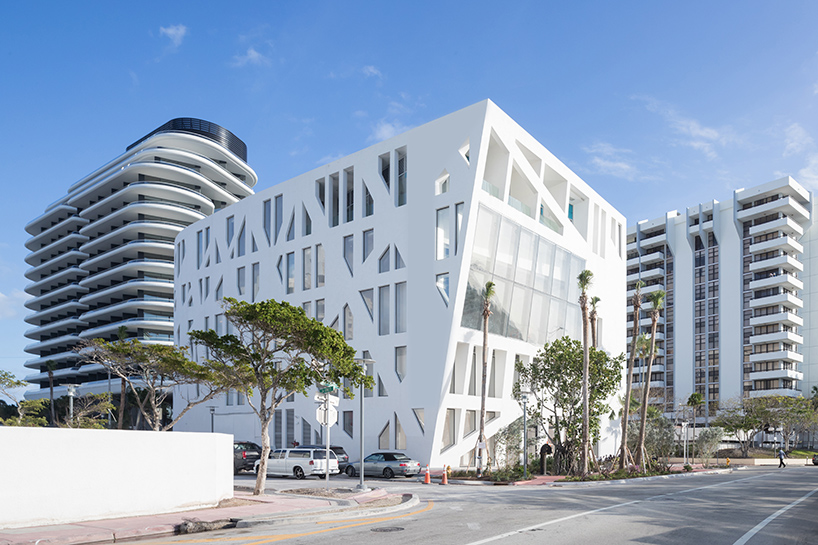
纯白色的结构体对面/The opposing side of the all-white structure. image © iwan baan
DB:两个主要的空间都有什么特点:大堂层的露天剧场和上层的会议大厅?
SS:会议大厅在穹顶结构内,里面可以配套各种基础设施,因此它并非只是装饰的像万神殿 - 你可以看到扬声器和安装在圆顶上的各种投影。此外,穹顶中央的圆孔,可以关闭、打开以控制光线。上部空间有一个阳台,你可以向下看。墙面可以关闭,所以该空间可以同时举办两个活动或者一个大型活动。 显然易见,如果你需要同时举办两个活动 - 一个在圆形大厅、另一个在黑房间 - 则需要两个不同的入口。它有一种宏伟的感觉,但又并非过大或过小。
DB: What are the characteristics of the two main spaces: the amphitheater at lobby level and the upper floor assembly hall?
SS: The (assembly hall) is within a structural dome where you have all the infrastructure possible, so it is not just decoration like the pantheon — you can see the speakers and the various projections mounted onto the dome. Then, at the center you have the oculus, which can be closed to control daylight. From above there is a balcony where you can look down. The wall can be closed so you can have two simultaneous events, or one big event. Obviously, if you are having simultaneous events — one in the rotunda and one in the black box — you need two different entrances. It has a sense of grandness, but it is not too big or too small.
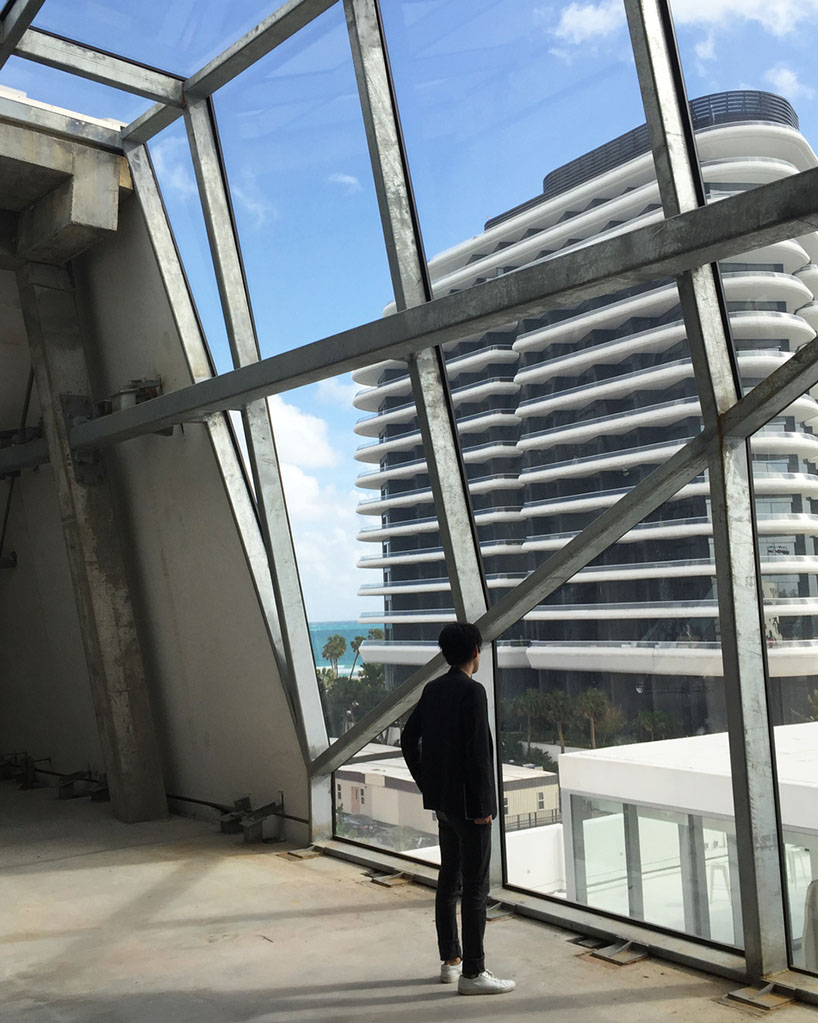
Faena公园,一个包含停车库和零售空间的建筑,预计明年建设完成/Faena park, a building that contains a parking garage as well as retail space, will complete next year. image © designboom
SS(续):我们设想的露天剧场是一个反向的穹顶 - 类似于一个碗。 我们希望它看起来更像是一个天然的露天剧场,因此我们使用这种粉色的大理石铺装。这里可以举行活动,他们已经举办了大提琴音乐会。 还有一个声学窗帘,能够安排不同类型的活动。舞台设计为巨大的圆盘,人们可以坐在圆盘的凹陷处近距离观看表演。我们还计算出开幕日当天的日轨以及如果没有墙壁时投影的影子。虽然它是一个虚拟的阴影,但它是实际的太阳轨迹,所以你可以看到它的运动。
SS (continued): We conceived the amphitheater as a reverse of the dome — almost like a bowl. We wanted it to look like a natural amphitheater so we used this pink marble. This is where you can have events, and they already held a cello concert. There is also an acoustic curtain that can deal with the different types of events. The scenography design is this huge disc where people can sit in the pit and be very close. We also calculated today’s sun path — the opening day — and projected the shadow as if there were no walls. It is a virtual shadow, but it is the actual sunpath, so you can see its movement.

该场地的鸟瞰图,包括重新改造的大西洋海滩酒店/An aerial view of the site, including the renovated Atlantic beach hotel. image © iwan baan
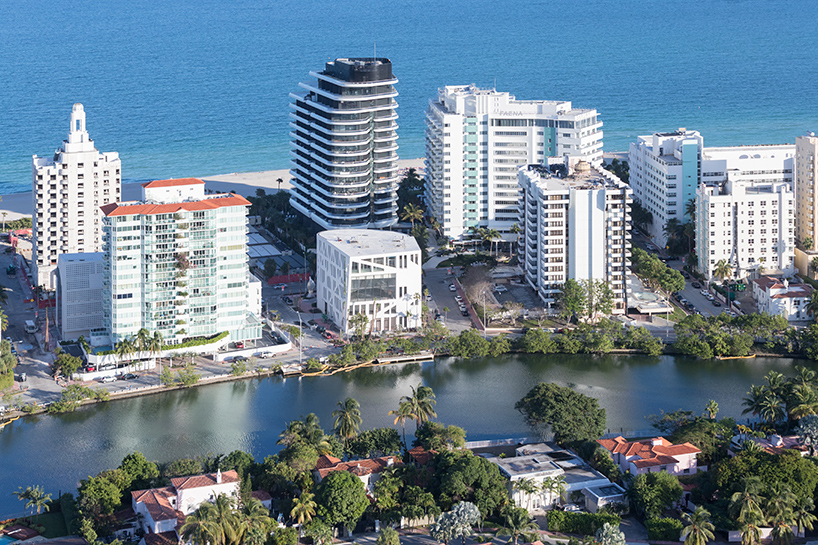
这三座建筑通过一系列公共区域连接起来/The three buildings are connected through a sequence of public areas. image © iwan baan
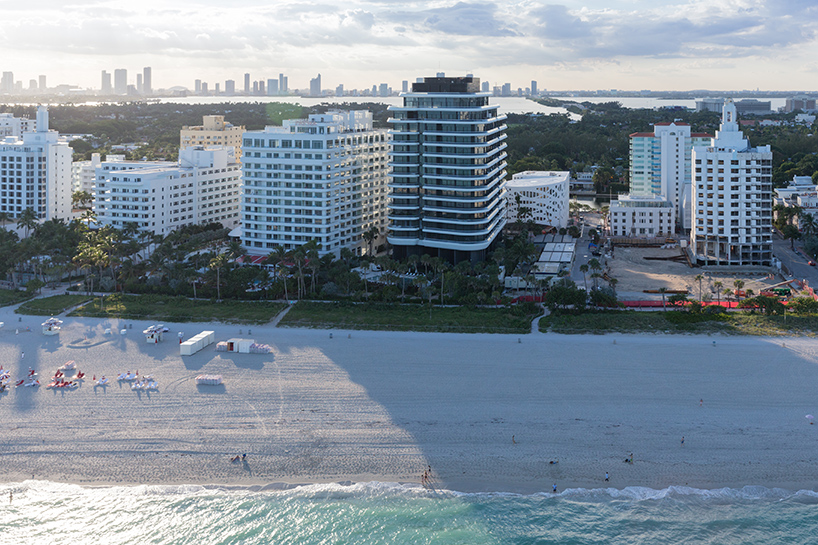
该街区位于迈阿密海滩的中心,距离海洋仅数米/The district is located in central Miami beach, meters from the ocean. image © iwan baan
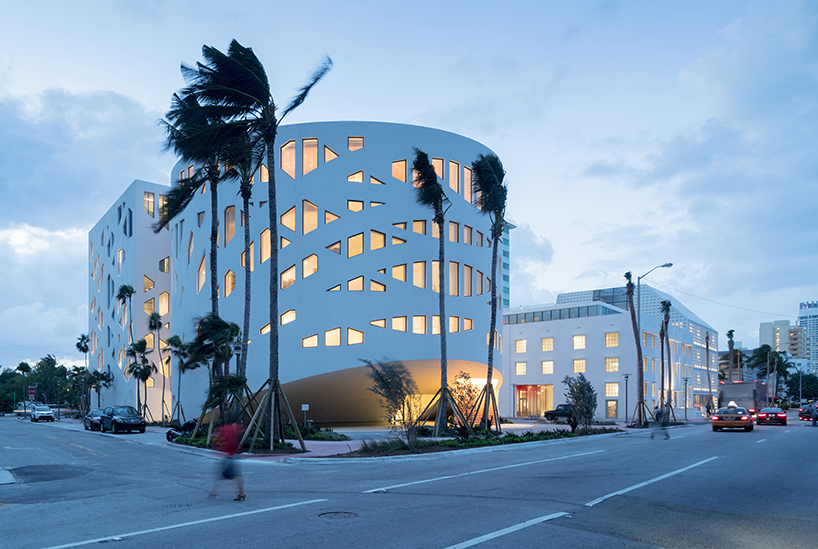
内部空间轻轻点亮后的Faena广场建筑群/The Faena forum softly illuminated from within. image © iwan baan
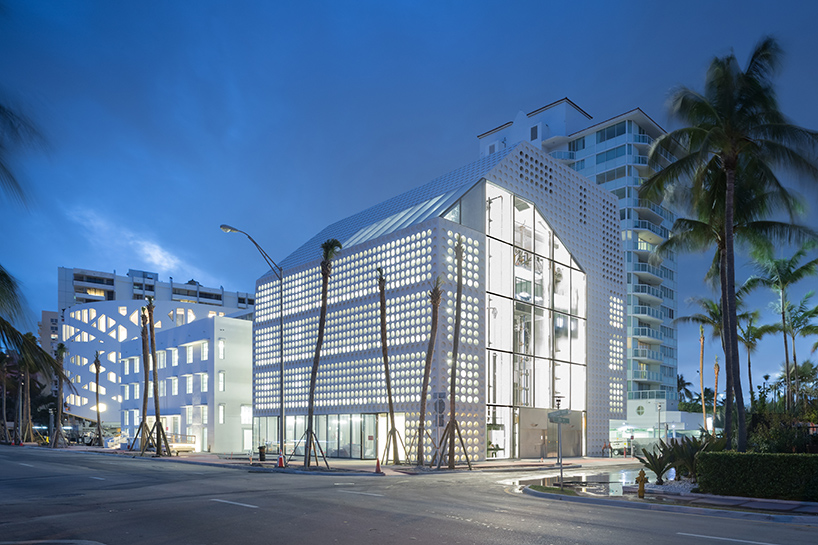
Faena公园使用一个机械系统,两个空间单元最多停放一辆车。 /Faena park uses a mechanical system that stacks cars 2 per space for maximum efficiency. image © iwan baan

OMA合伙人重松象平/OMA partner Shohei Shigematsu
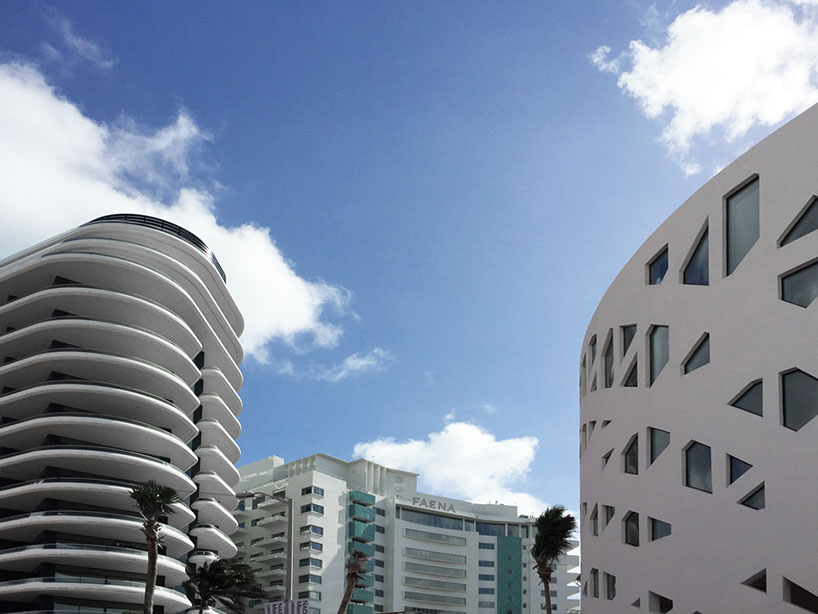
image © iwan baan
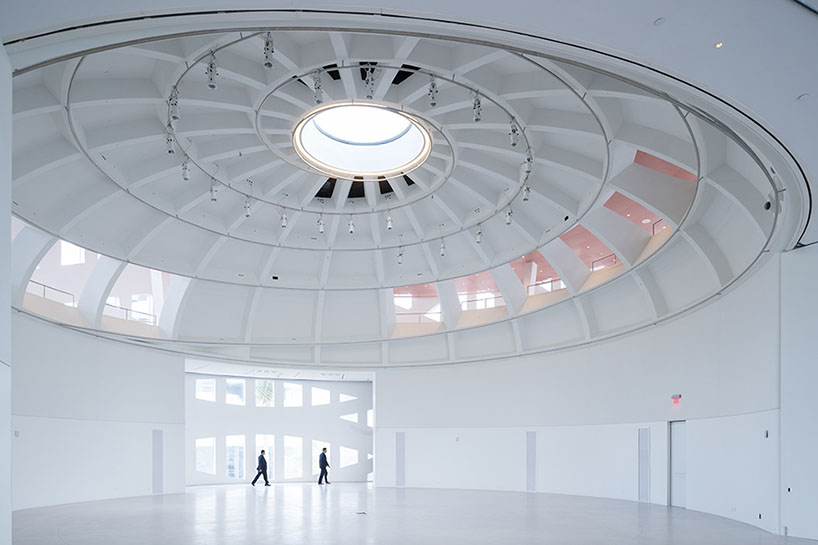
image © iwan baan
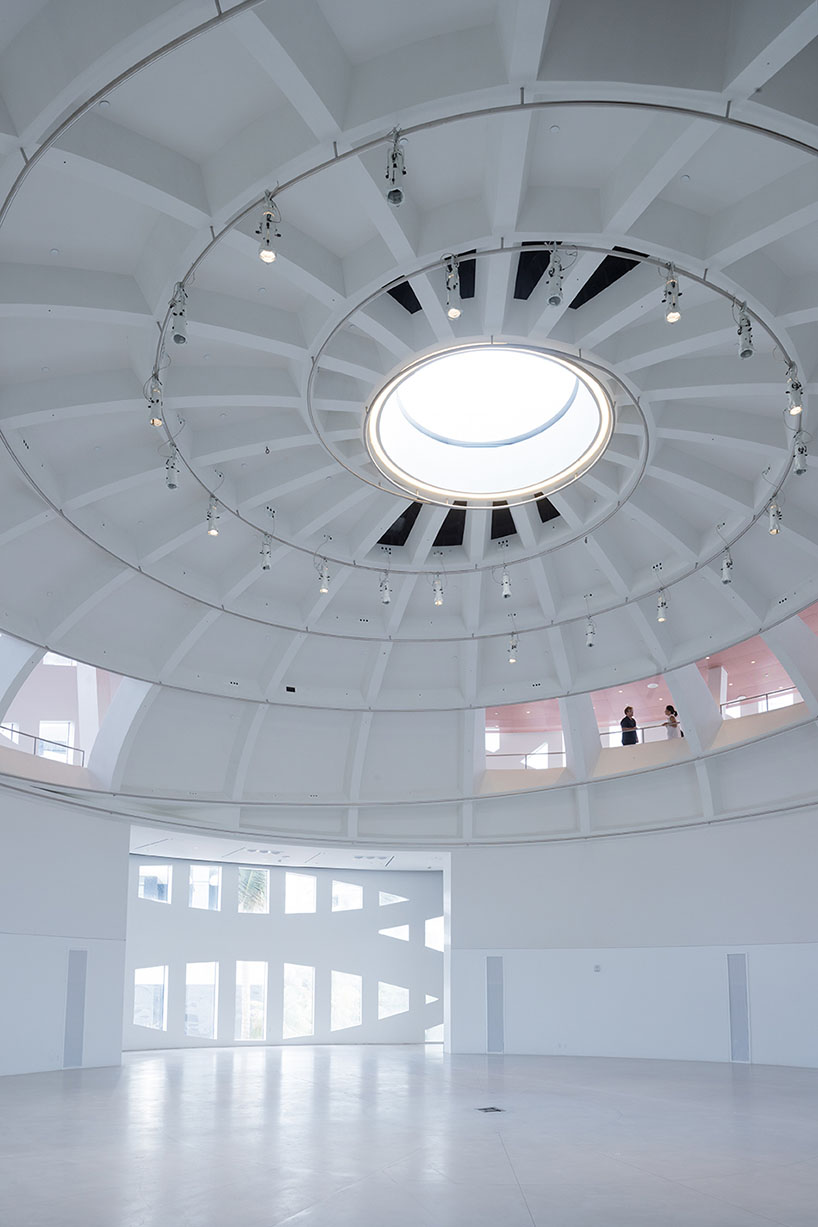
image © iwan baan
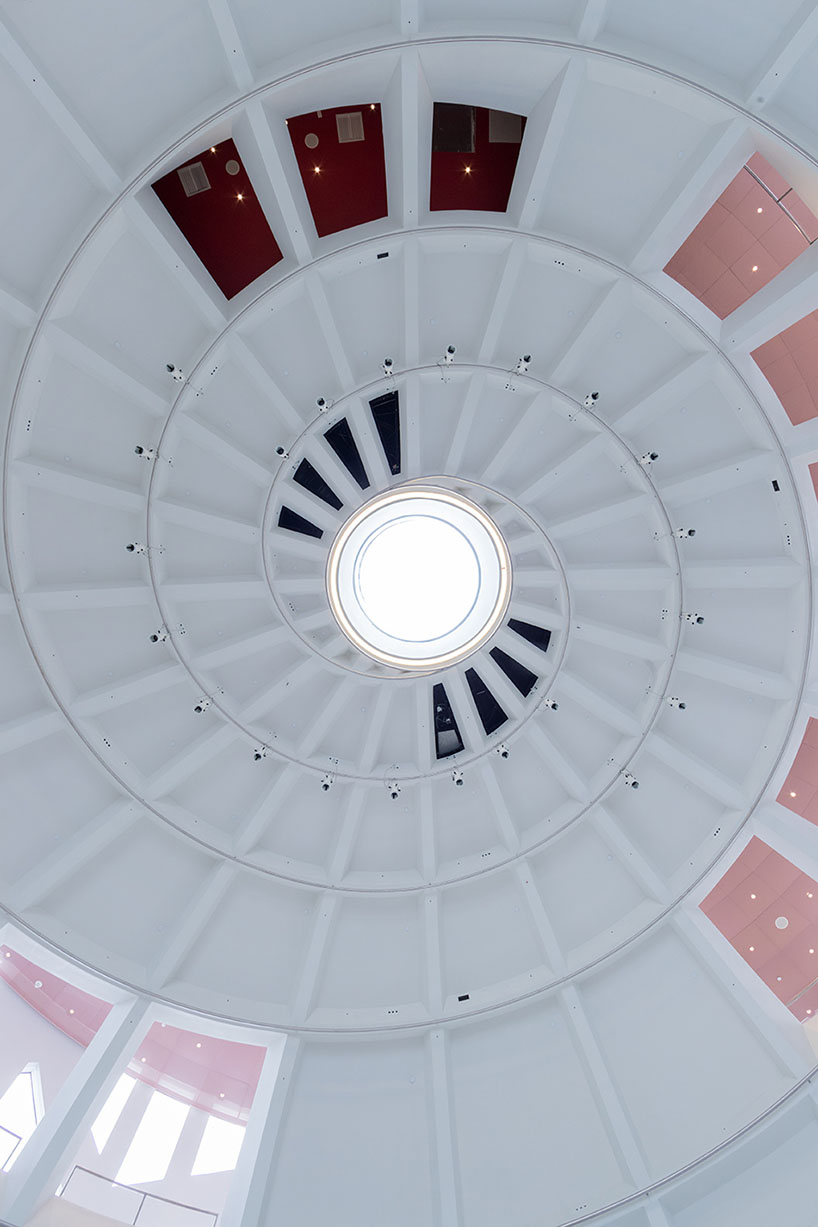
image © iwan baan

image © designboom
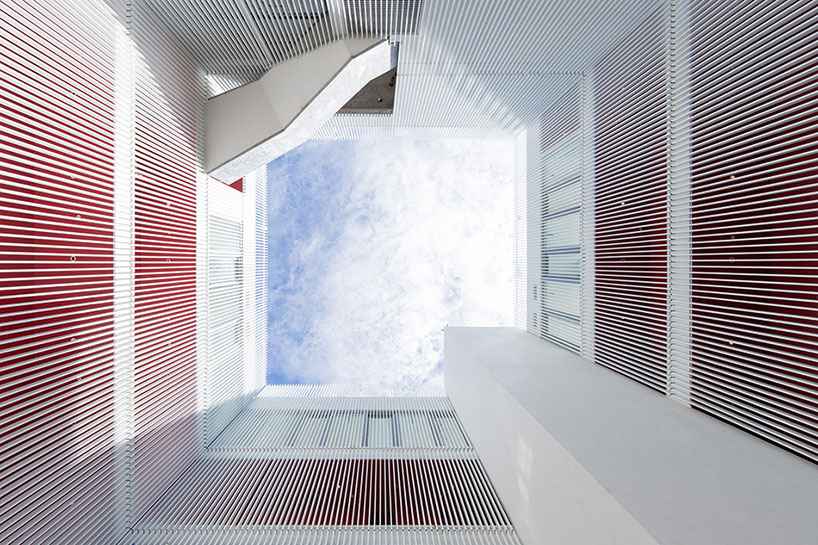
image © iwan baan
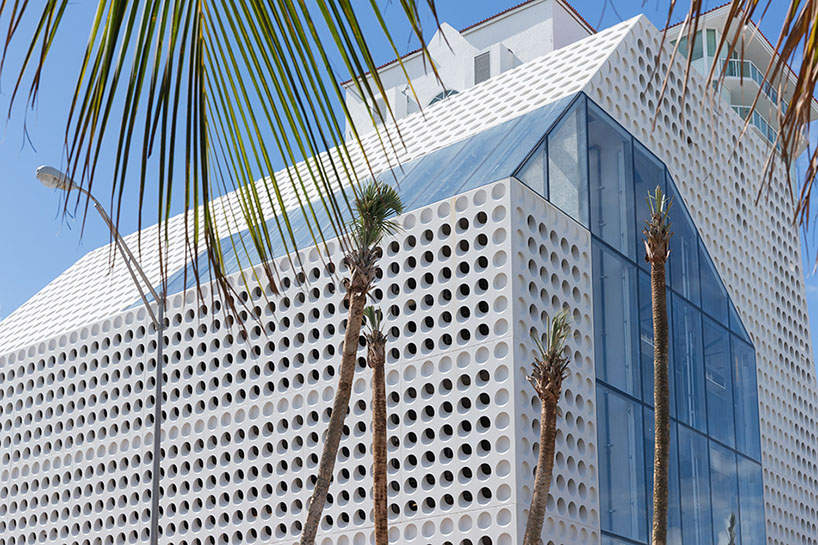
image © iwan baan
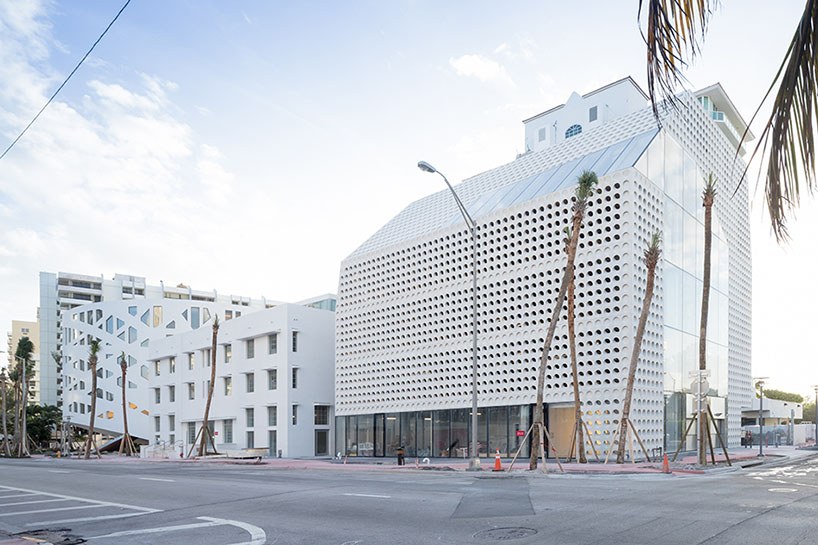
image © iwan baan
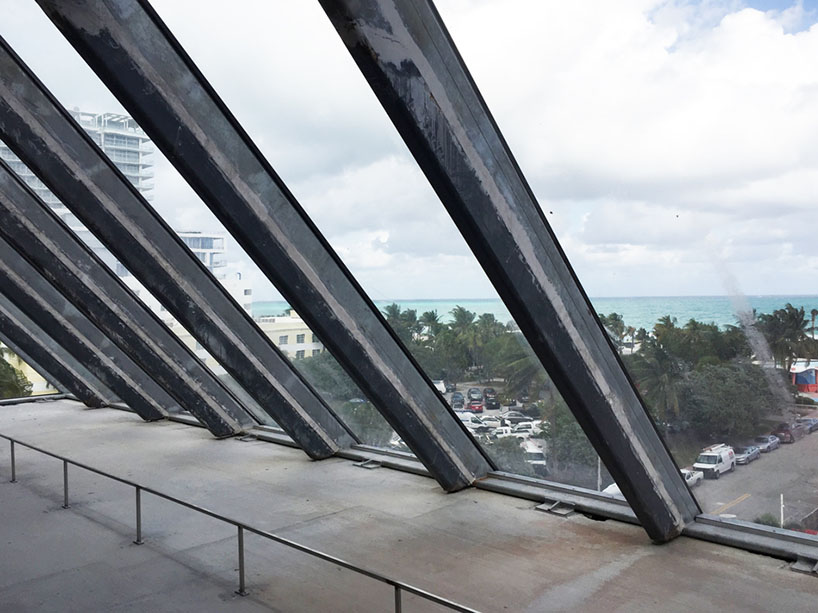
image © designboom
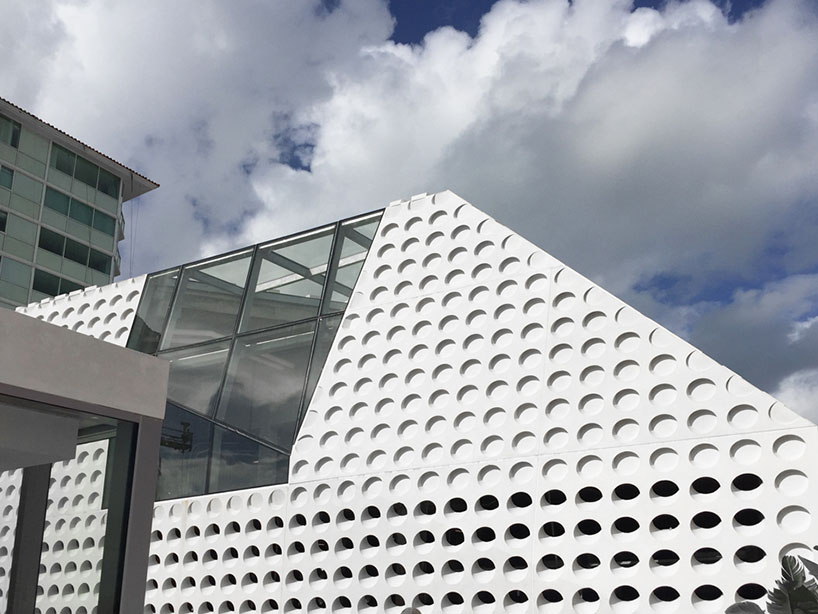
image © designboom
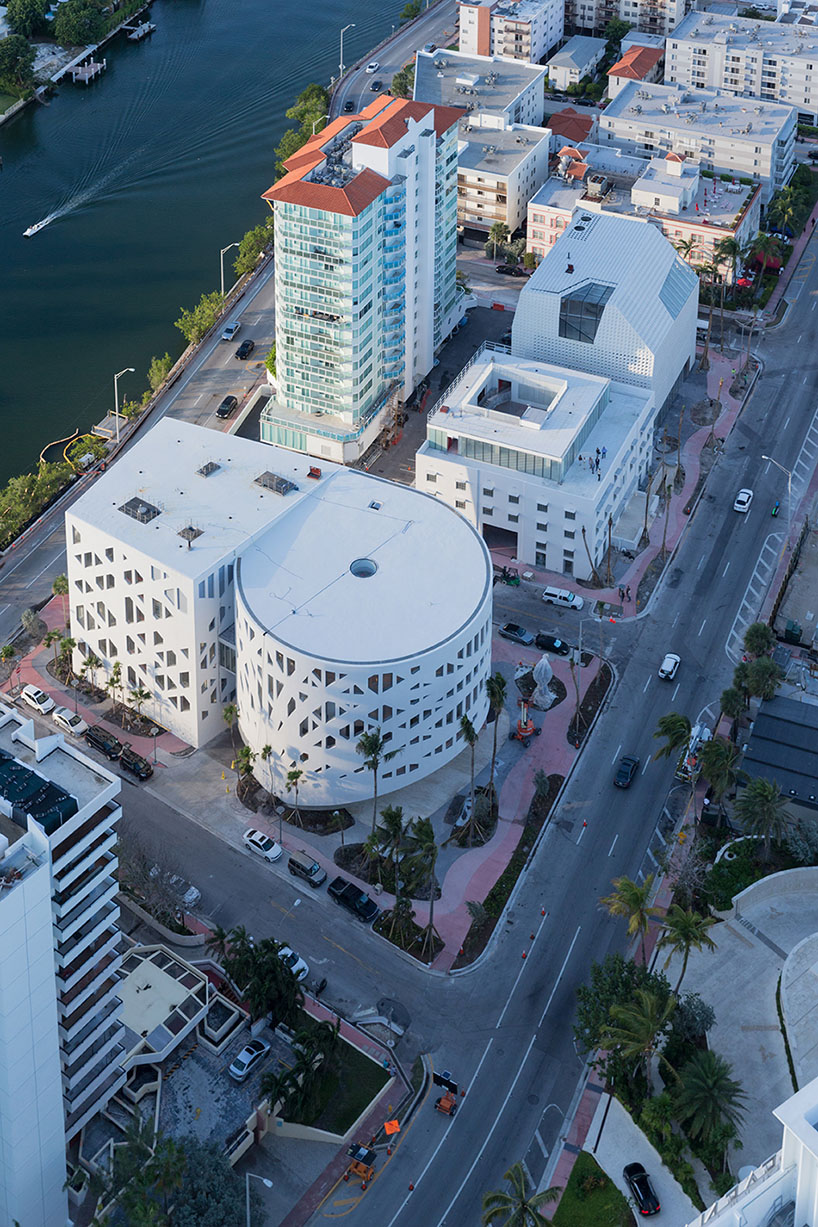
image © iwan baan
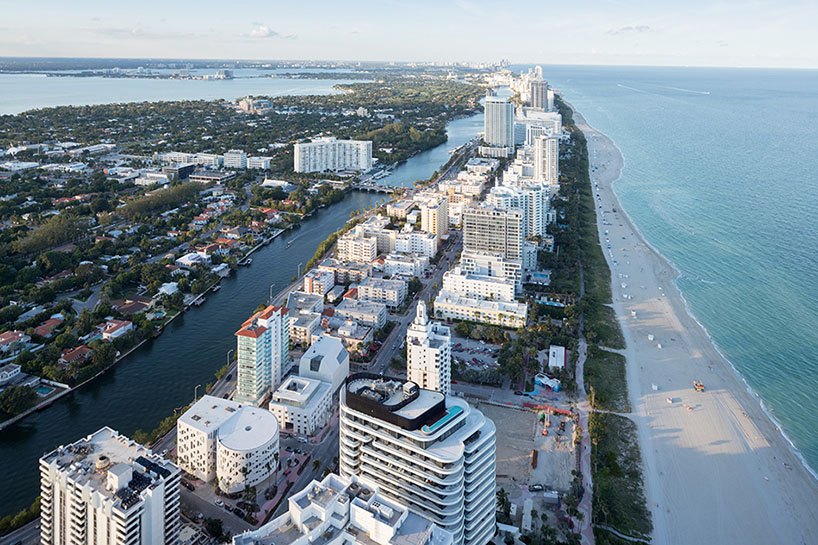
image © iwan baan
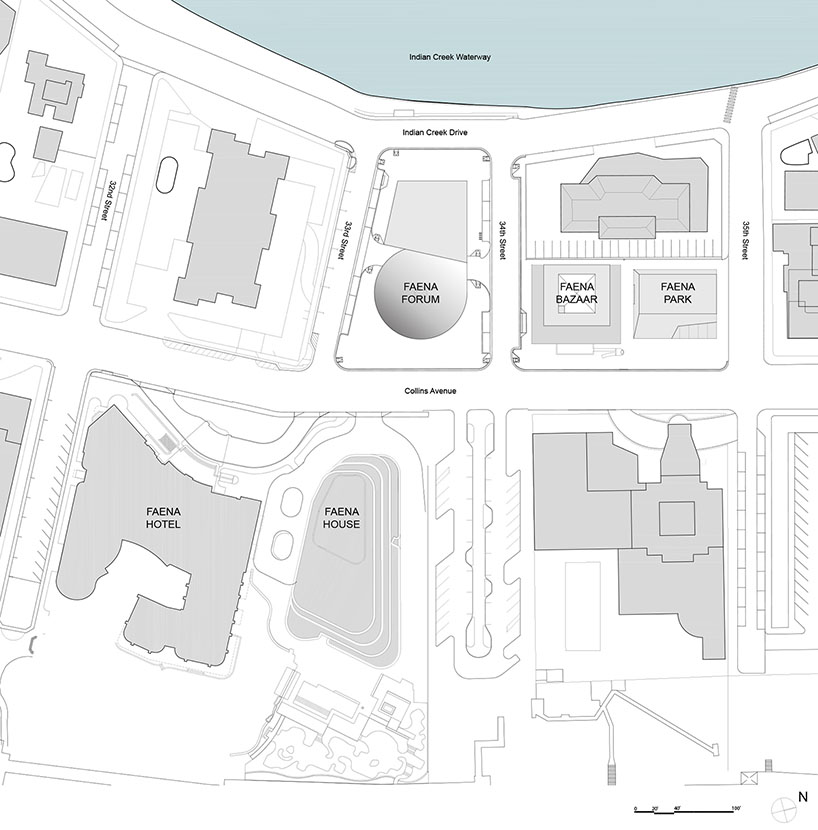
场地平面图/site plan . image © OMA
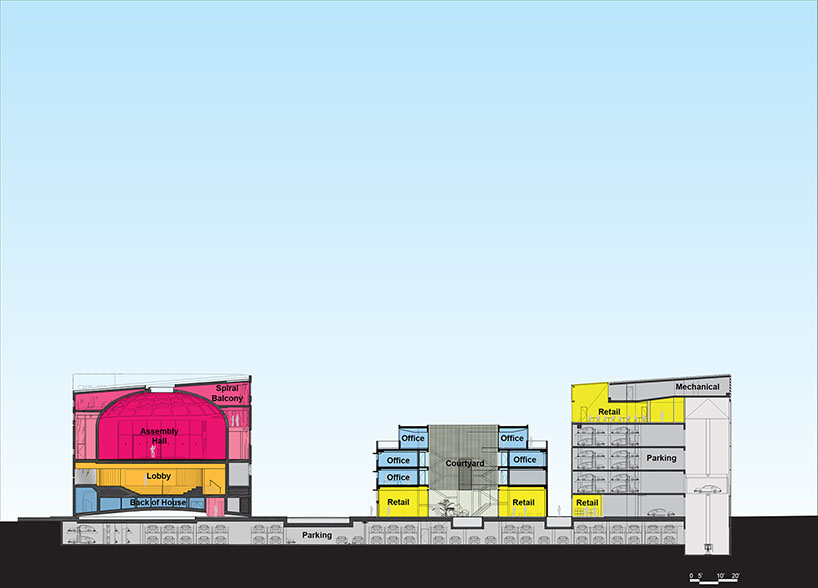
剖面图/site section. image © OMA
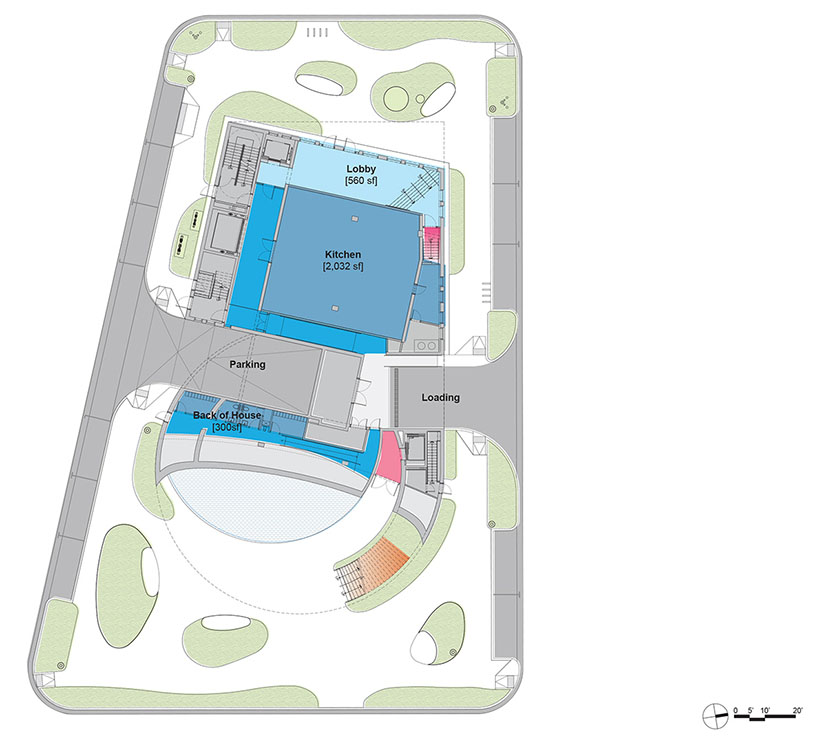
底层平面图/floor plan / level 0. image © OMA
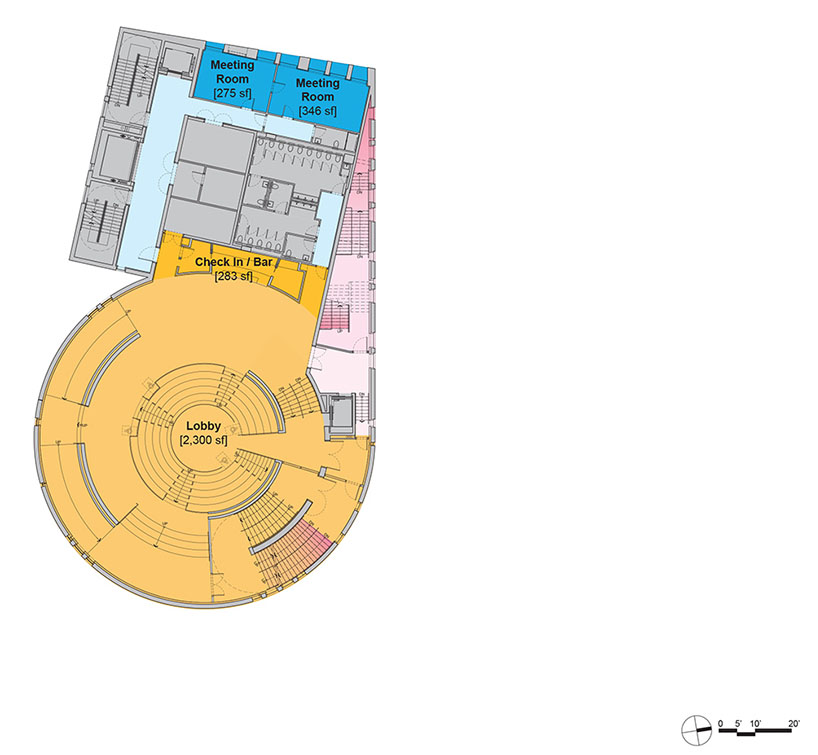
一层平面图/floor plan / level +1. image © OMA
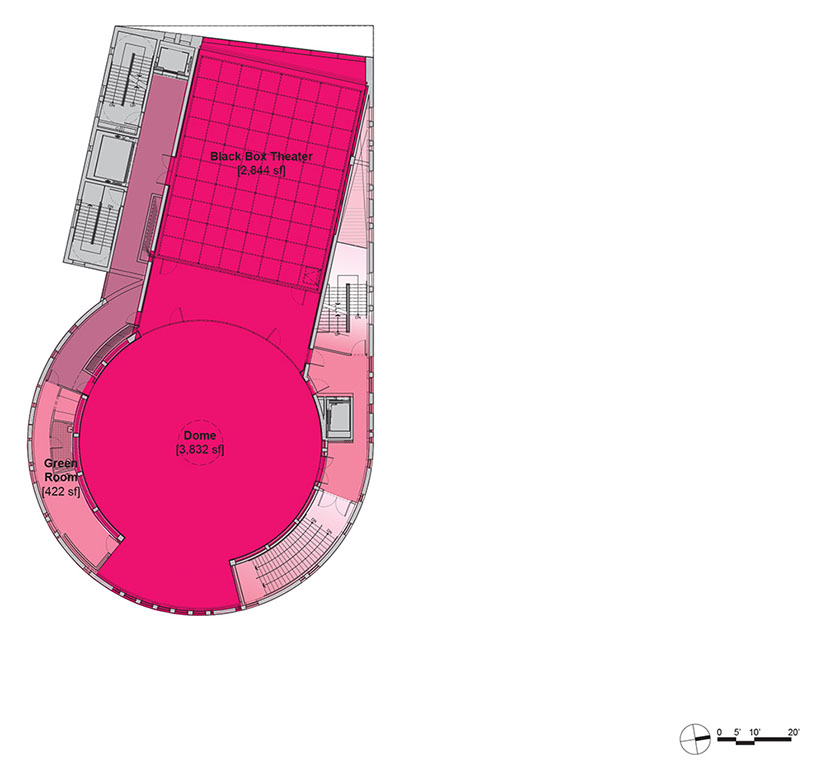
二层平面图/floor plan / level +2. image © OMA
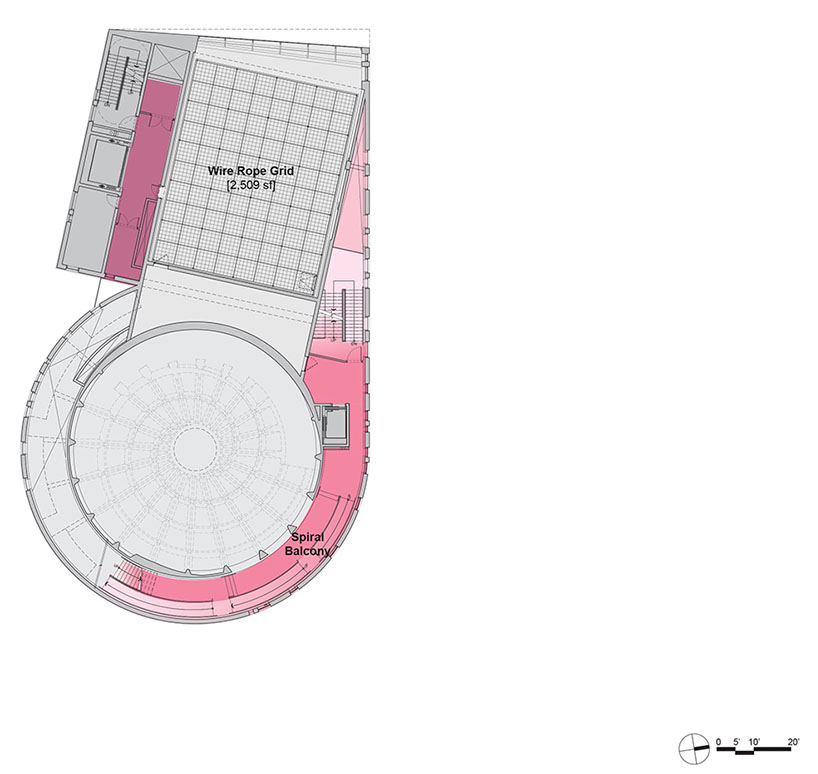
三层平面图/floor plan / level +3. image © OMA
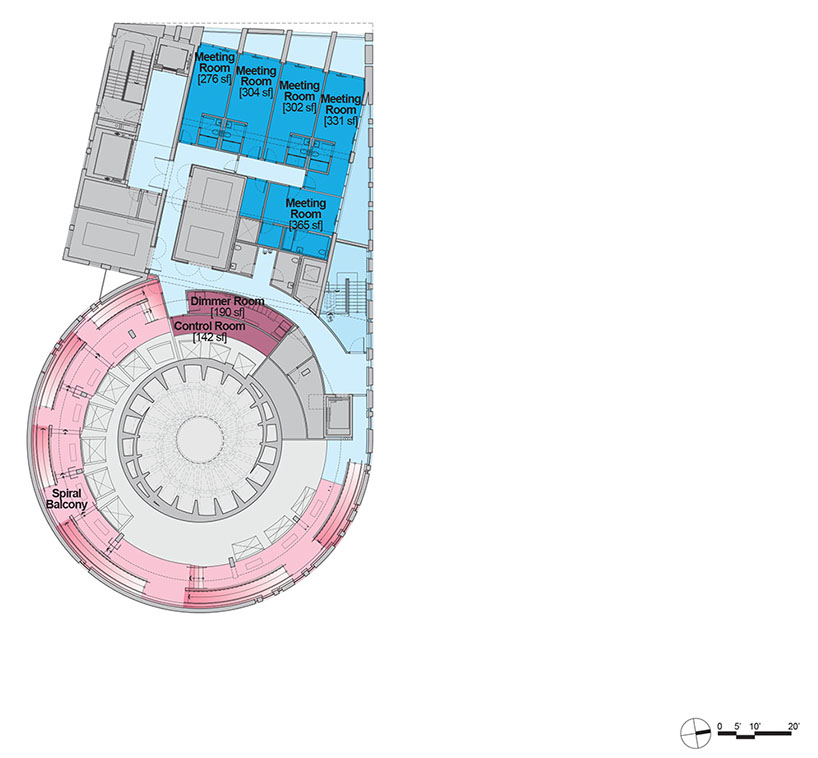
四层平面图/floor plan / level +4. image © OMA
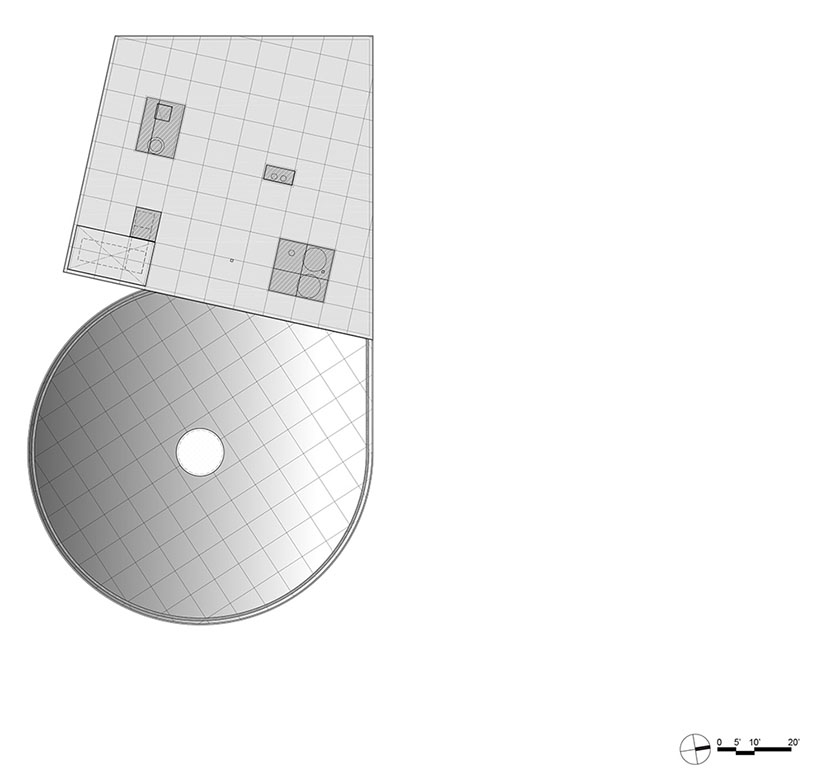
屋顶平面图/floor plan / roof. image © OMA
项目信息
OMA
合伙人:shohei shigematsu, jason long
负责人:jake forster
概念设计 - 设计发展
项目建筑师:clarisa garcia fresco, paxton sheldhal
团队:clarisa garcia fresco, lawrence siu, francesca portesine, ravi kamisetti, ted lin, jesung park, anupama garla, andy westner, daniel queseda lombo, andrew mack, caroline corbett, denis bondar, ahmadreza schricker, darien williams, gabrielle marcoux, marcela ferreira, jenni ni zhan, lisa hollywood, paul tse, sarah carpenter, carla hani, sean billy kizy, simona solarzano, ivan sergejev, tamara levy, matthew austin, ben halpern
施工文件 - 施工管理
项目建筑师:clarisa garcia fresco, paxton sheldhal (BOS|UA)
团队:yusef ali denis, slava savova, cass nakashima, ariel poliner, jackie woon bae, matthew haseltine, salome nikuradze, simon mckenzie
项目管理:gardiner & theobald, inc., claro development solutions
建筑师:revuelta architecture international, PA
景观建筑师:raymond jungles, inc.
土木工程师:kimley-horn and associates, inc.
结构工程师:desimone consulting engineers
机械、电气、管道和消防工程师:hufsey nicolaides garcia suarez consulting engineers
照明:tillotson design associates
电梯:persohn hahn associates
声学:electro-media design, ltd., stages consultants, LLC
建筑外围护结构:IBA consultants, inc.
停车库:tim haahs engineers
剧院顾问:stages consultants, LLC
食品服务顾问:clevenger frable and lavallee, inc.
建筑混凝土顾问:reginald hough associates
人身安全:SLS consulting, inc.
安全性:security industry specialist, inc.
project info:
OMA
partners: shohei shigematsu, jason long
associate-in-charge: jake forster
concept design – design development
project architect: clarisa garcia fresco, paxton sheldhal
team: clarisa garcia fresco, lawrence siu, francesca portesine, ravi kamisetti, ted lin, jesung park, anupama garla, andy westner, daniel queseda lombo, andrew mack, caroline corbett, denis bondar, ahmadreza schricker, darien williams, gabrielle marcoux, marcela ferreira, jenni ni zhan, lisa hollywood, paul tse, sarah carpenter, carla hani, sean billy kizy, simona solarzano, ivan sergejev, tamara levy, matthew austin, ben halpern
construction documentation – construction administration
project architect: clarisa garcia fresco, paxton sheldhal (BOS|UA)
team: yusef ali denis, slava savova, cass nakashima, ariel poliner, jackie woon bae, matthew haseltine, salome nikuradze, simon mckenzie
project management: gardiner & theobald, inc., claro development solutions
architect of record: revuelta architecture international, PA
landscape architect: raymond jungles, inc.
civil engineer: kimley-horn and associates, inc.
structural engineer: desimone consulting engineers
MEP & fire engineer: hufsey nicolaides garcia suarez consulting engineers
lighting: tillotson design associates
elevator: persohn hahn associates
acoustic: electro-media design, ltd., stages consultants, LLC
exterior building envelope: IBA consultants, inc.
parking: tim haahs engineers
theatre consultant: stages consultants, LLC
food service consultant: clevenger frable and lavallee, inc.
architectural concrete consultant: reginald hough associates
life safety: SLS consulting, inc.
security: security industry specialist, inc.
OMA partner Shohei Shigematsu/OMA合伙人重松象平. image © iwan baan
出处:本文译自www.designboom.com/,转载请注明出处。
|
|
