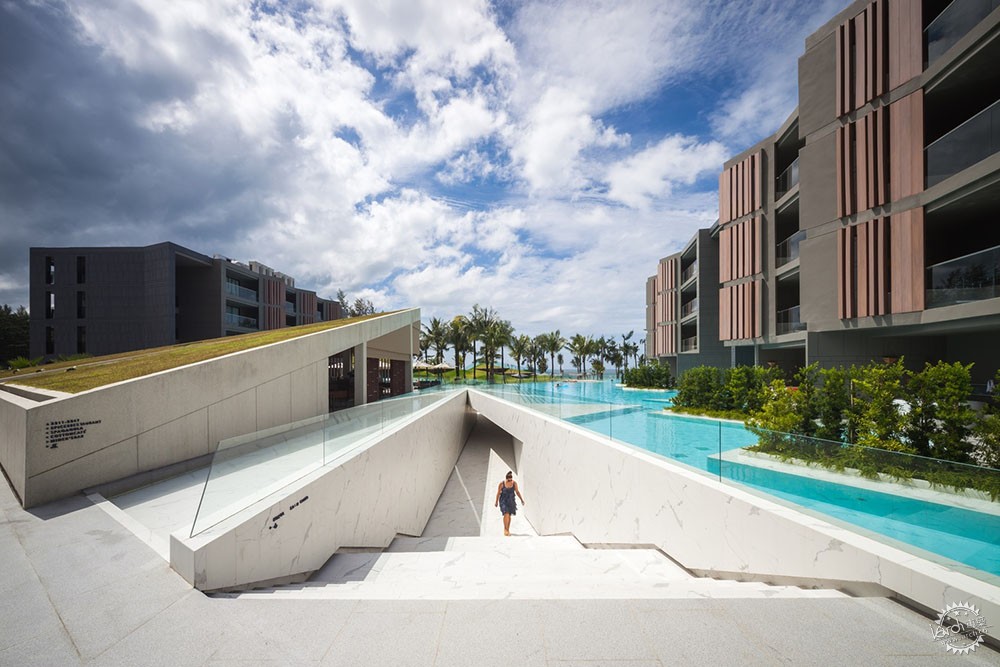
泰国La Vela酒店
La Vela/Time Architecture
由专筑网王雪纯,李韧编译
来自建筑事务所的描述:泰国La Vela酒店是一个新开发项目,其中一共设置有181间客房、2间餐厅、1个水疗中心、1个海滩俱乐部和1个大型游泳池。该项目的独特之处在于其地形,看起来是两个分隔开的区域,由10米宽的走廊连接起来。由于该项目位于8世纪时亚洲的贸易海港处,这一历史事实给了开发商灵感。
Text description provided by the architects. Project La Vela is a new development with 181 guest rooms,2 restaurants, a spa, a beach club and a large swimming pool. What is unique about the project is its unusual land site which appears to be two large separated areas joined by a 10-meter wide walkway. The project is located on an 8th century trading route, a fact which inspired the development's creative layout.
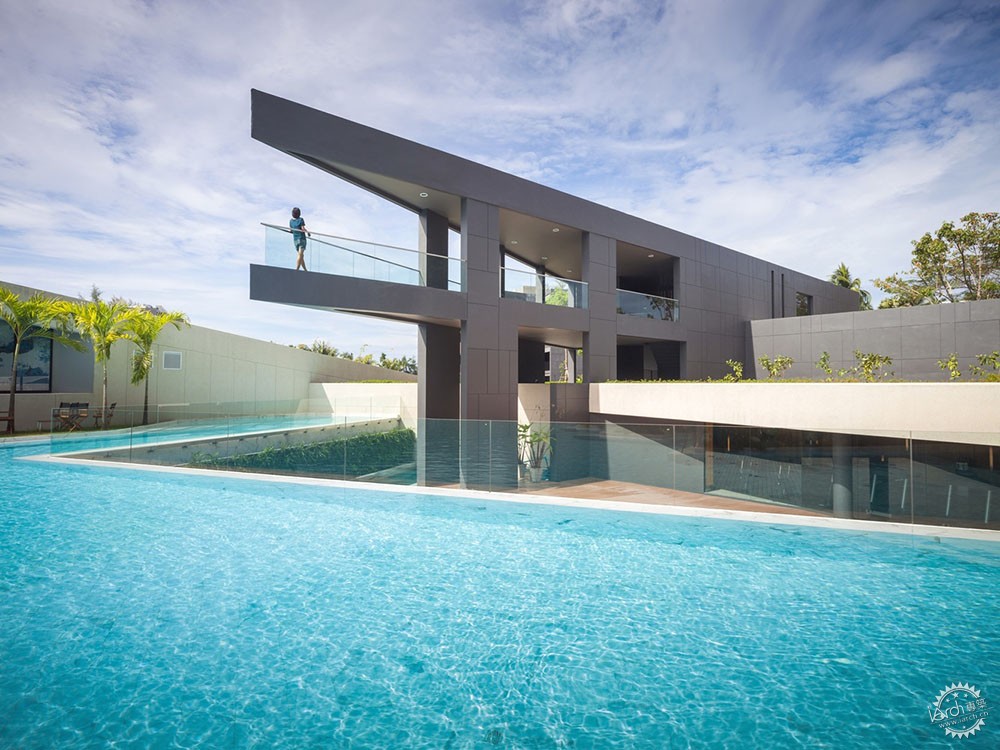


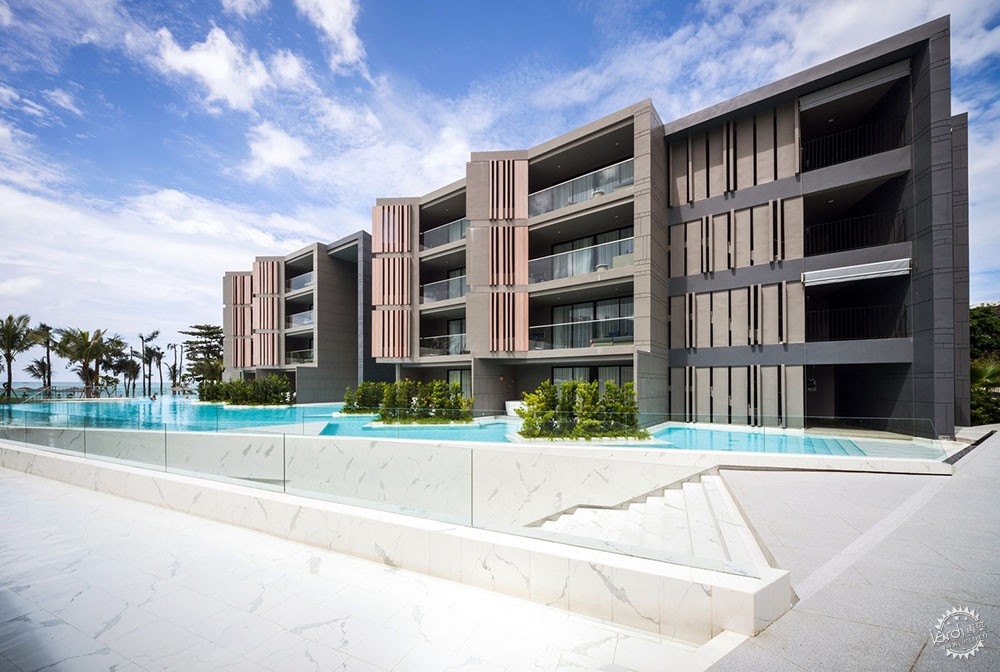

建筑师构思了三角形形态,其中连接三个顶点的线代表功能和连通性,景观的轮廓仿佛为旅人夜行指路的星灯。这种视觉感受十分有利于使用者感知广阔区域的“空间”和“位置”。此外,当多个三角形形状相互叠加时,它们突出了不同区域之间的连通作用,并扩展了曾经隐藏在视野之外的空间。
The project architect chose a triangular-shaped configuration where the lines connecting the three vertices represent strength and connectivity and suggest the sightings of stars which travelers used as reference when traveling at night. Such sight delineations are useful to sense the 'space' and 'place' of vast areas. Moreover, when multiple triangular shapes are layered over one another, they accentuate a sense of greater connectivity between different areas and expose spaces that were once hidden from view.
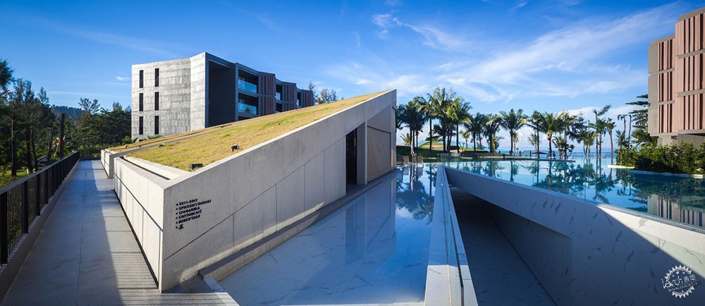

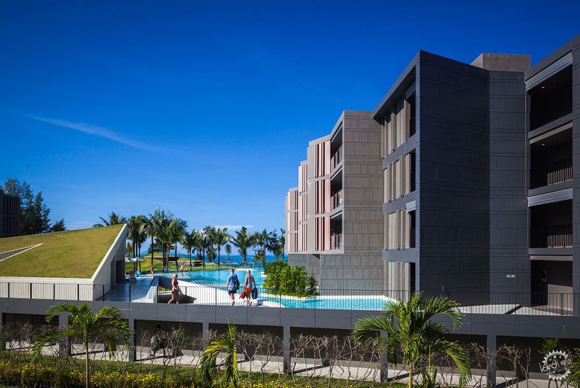

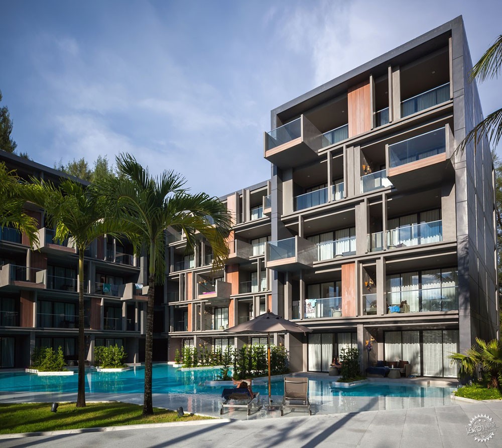
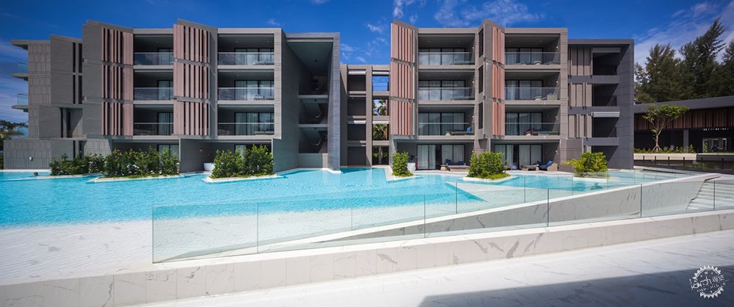
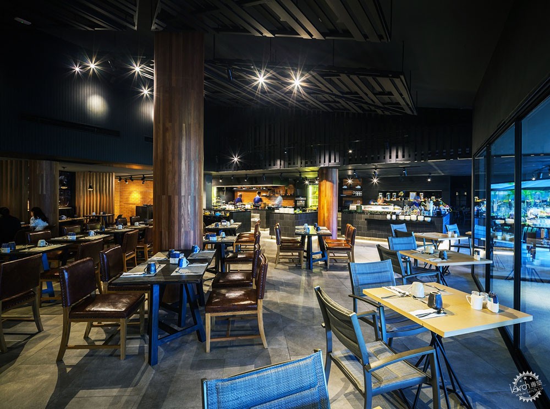
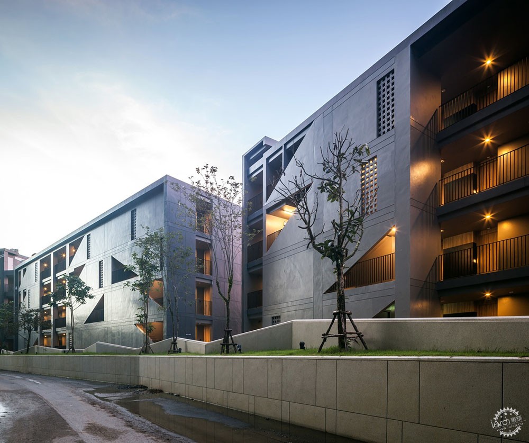
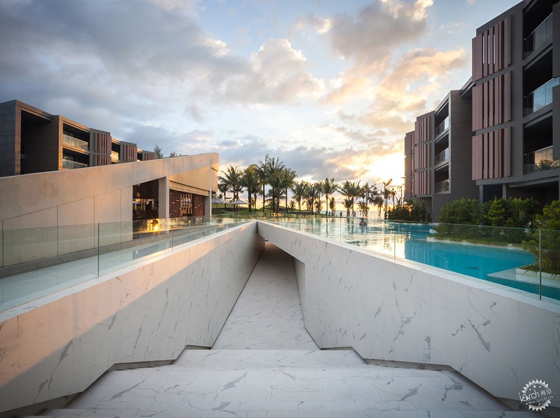
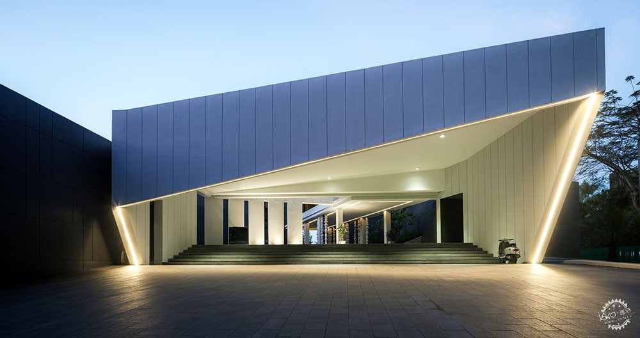
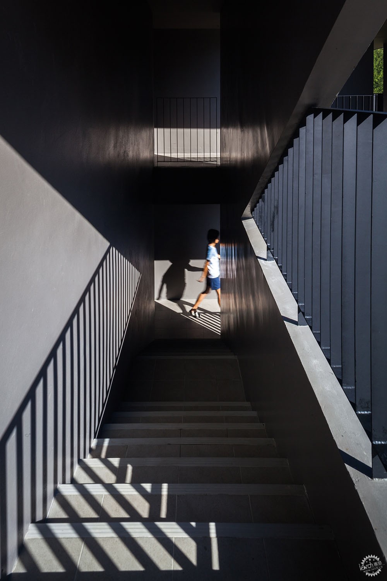
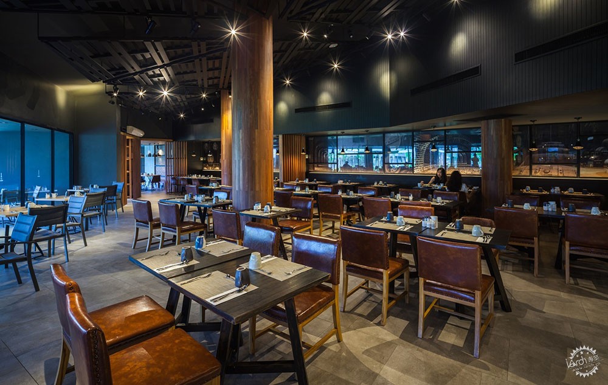
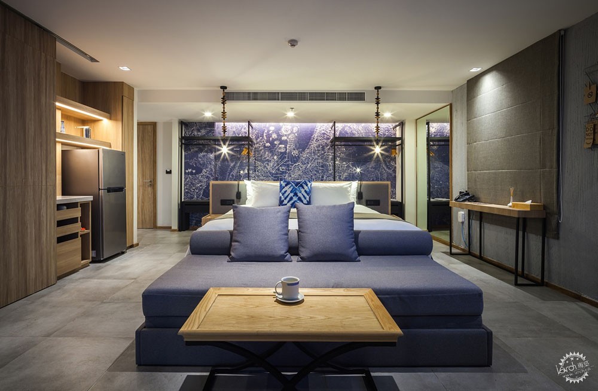
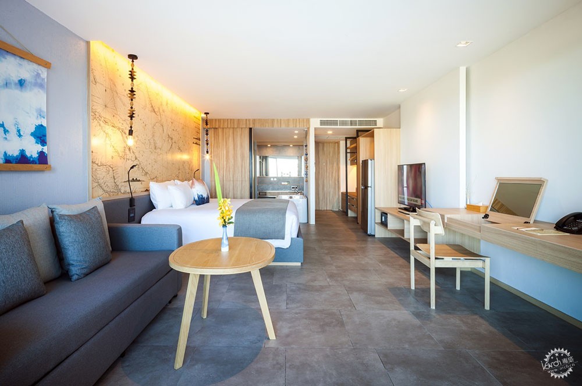

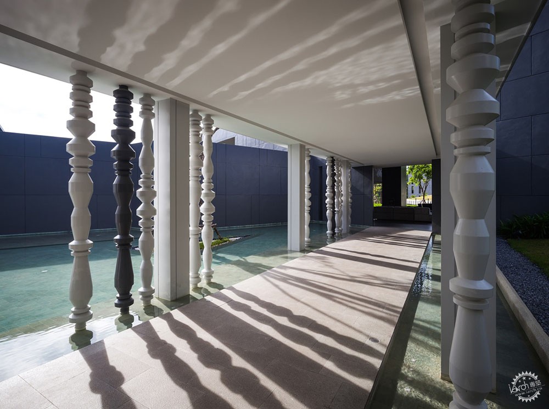
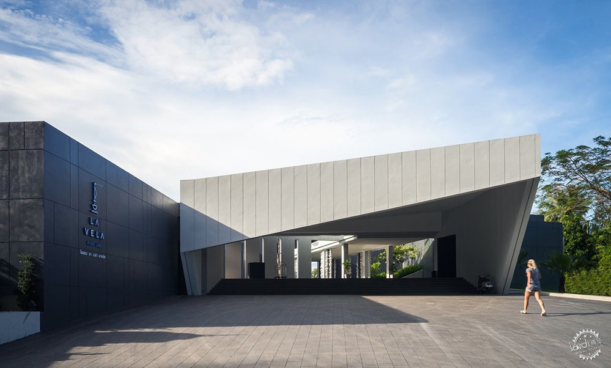
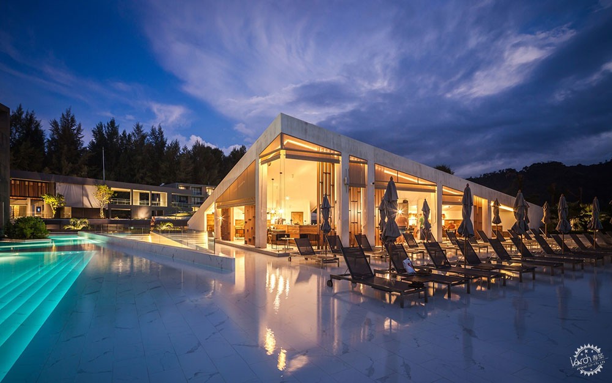
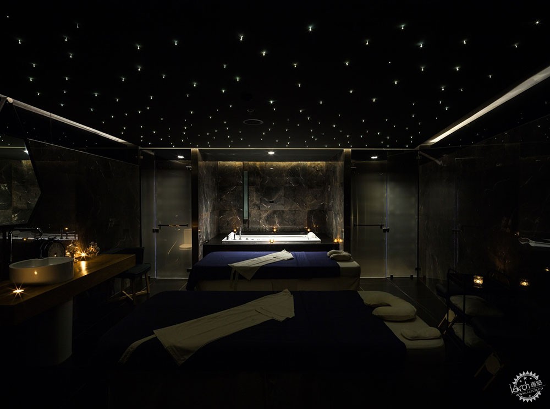

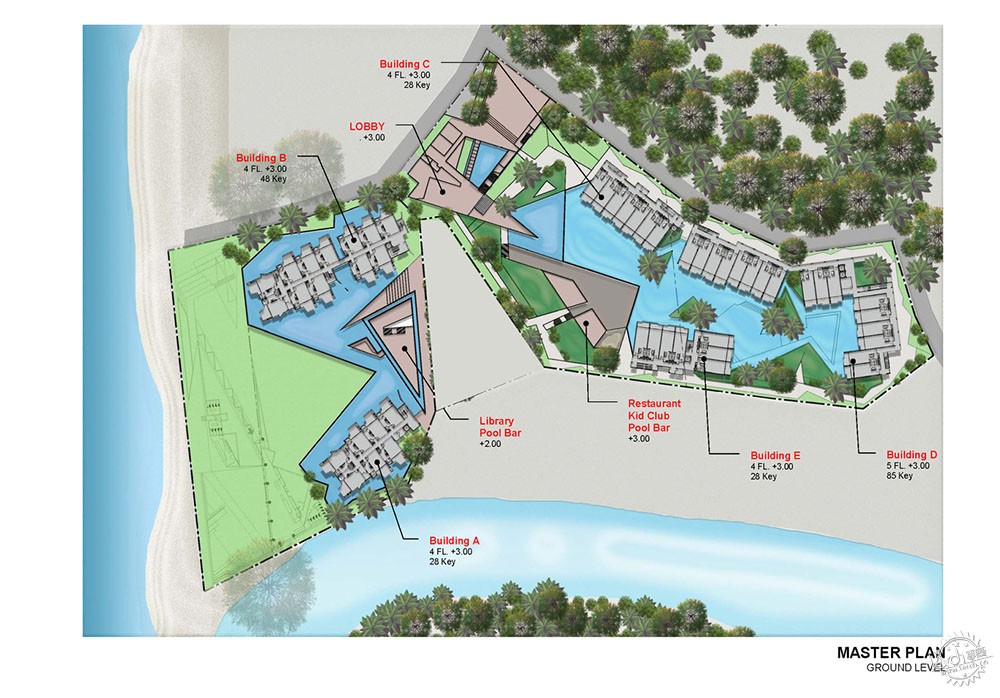
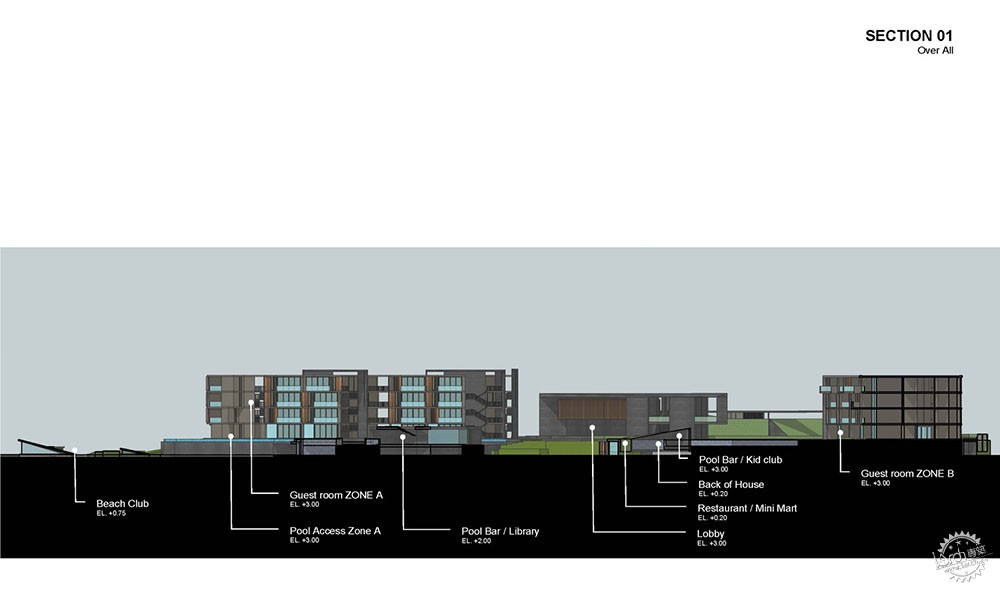
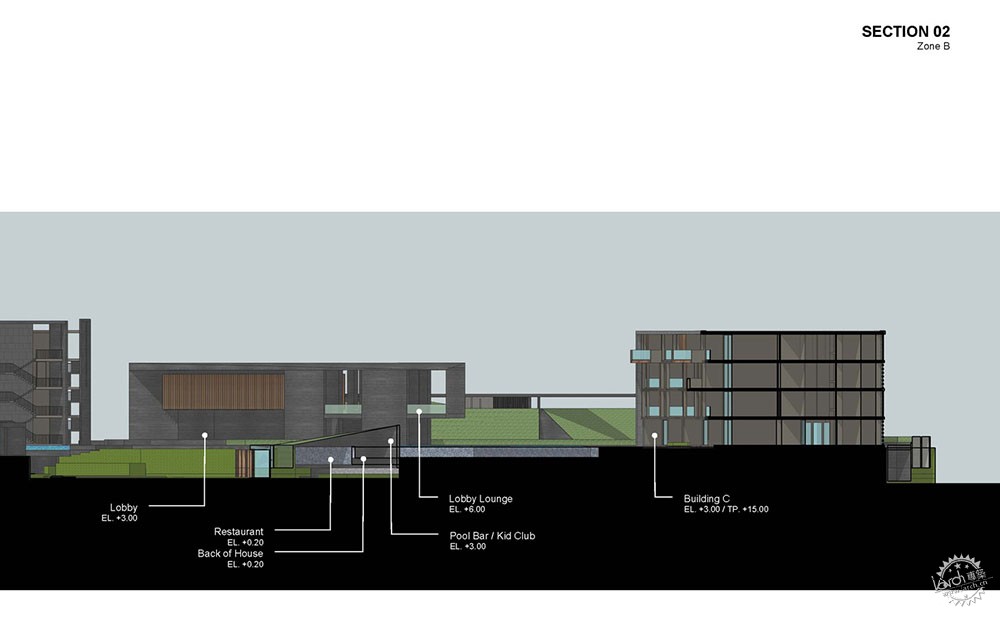
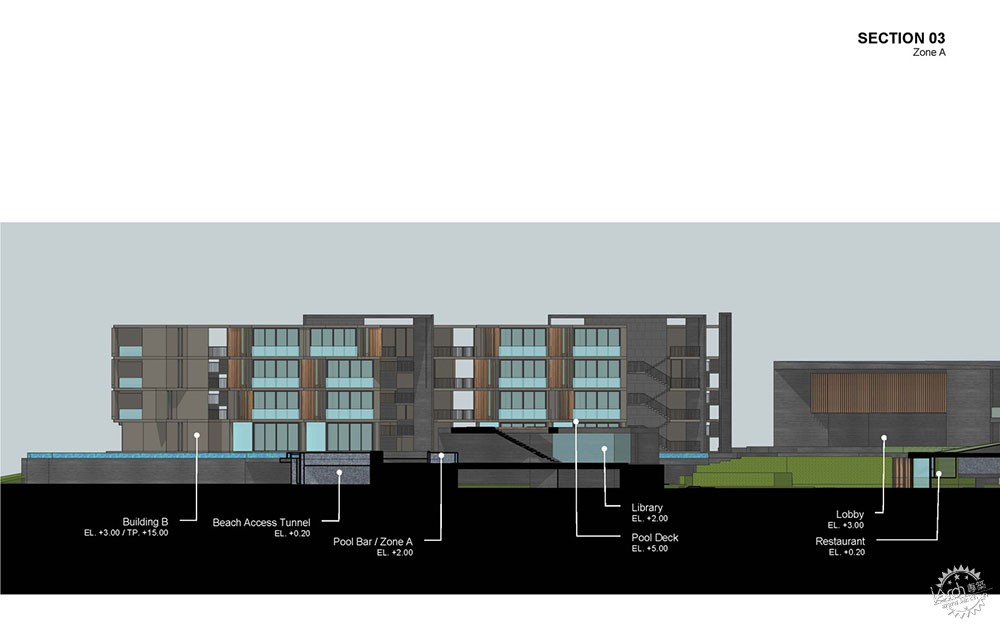
项目信息:
建筑设计:Time Architecture
地点:泰国,攀牙府
主创建筑师:Vissanu Sangsiri, Peerasak Pongarayakul
面积:24650.0m2
项目时间:2017年
摄影:Pirak Anurakyawachon
制造商:Grohe, Roca, TOA, Tostem, Biowood
室内设计:Coquo Studio
景观设计:T.R.O.P.
设计顾问:Meinhardt
Architects: Time Architecture
Location: Provincia de Phang Nga, Thailand
Lead Architects: Vissanu Sangsiri, Peerasak Pongarayakul
Area: 24650.0 m2
Project Year: 2017
Photographs: Pirak Anurakyawachon
Manufacturers: Grohe, Roca, TOA, Tostem, Biowood
Interior designer: Coquo Studio
Landscape Architect: T.R.O.P.
Consultant: Meinhardt
|
|
专于设计,筑就未来
无论您身在何方;无论您作品规模大小;无论您是否已在设计等相关领域小有名气;无论您是否已成功求学、步入职业设计师队伍;只要你有想法、有创意、有能力,专筑网都愿为您提供一个展示自己的舞台
投稿邮箱:submit@iarch.cn 如何向专筑投稿?
