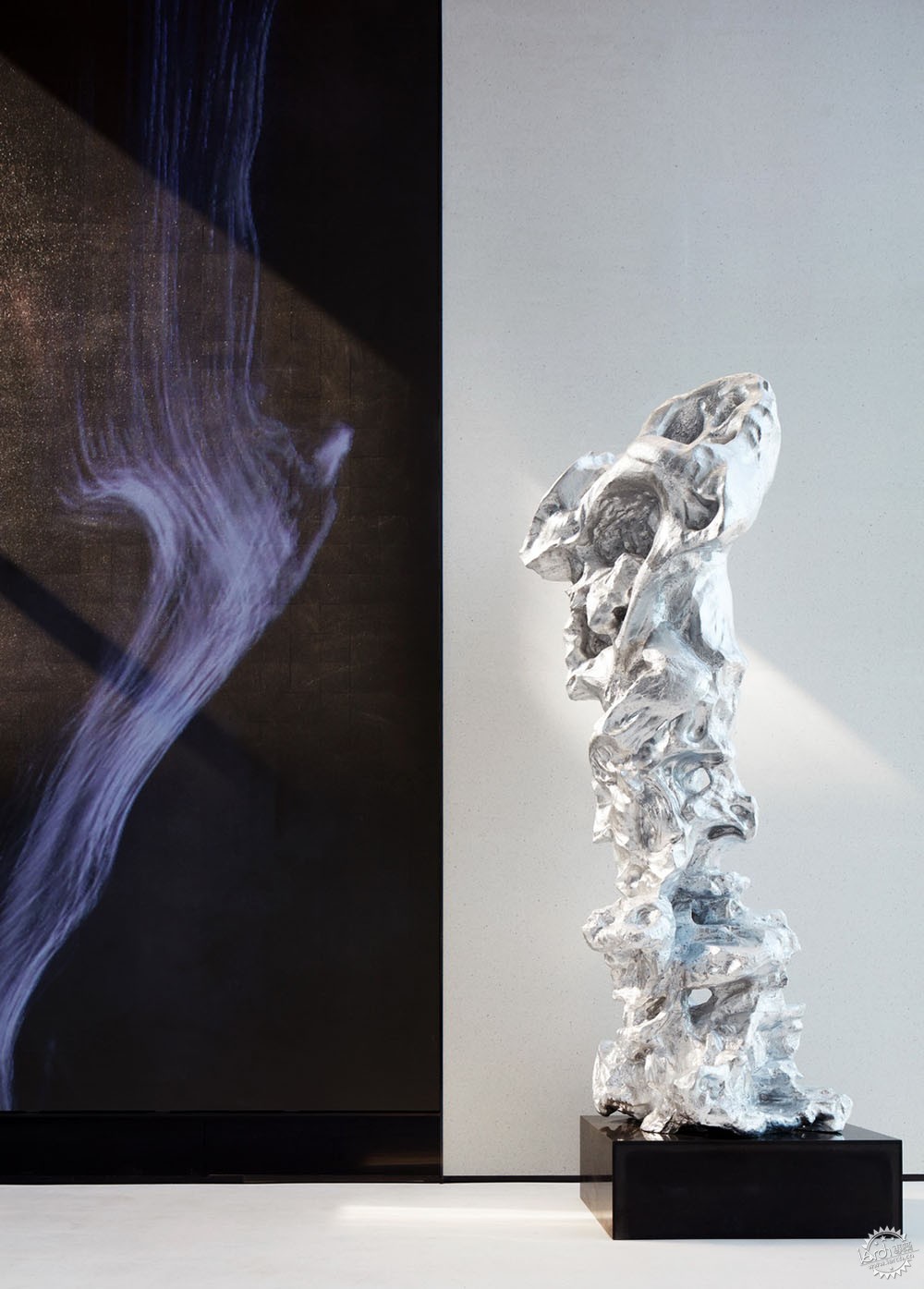
Suzhou Midea Cloud Mansion Future Life Hall
“上有天堂,下有苏杭”当成顺口溜念得多了,会让人习以为常,不加区别的将两处有代表性的江南景致放在一起,忘了两个地方自有的气质。
明清时有很多关于苏州或者苏州人的笑话,然则风流富庶又以苏州为翘楚。因此大约多少有些出自嫉妒。在此不作讨论。《笑林广记》里有个笑话,大约是讲一个杭州人和一个苏州人坐一起。杭州人吃橘子,苏州人吃橄榄。杭州人问苏州人,这玩意儿有什么好吃的?苏州人回答说,这东西吃完后有回甘。杭州人说到,等到你回甘,我都甜过几十回了。虽是笑话,其性格之分,好恶之偏,跃然也。宋嫂鱼羹、片儿川,本是中原遗风,南渡的产物,秀丽的外在下深蕴着中原基因,杭州也;去听一回苏州的评弹,便知吴侬软语,曼妙多姿,委婉流长,非东施可以轻效。此苏州也。


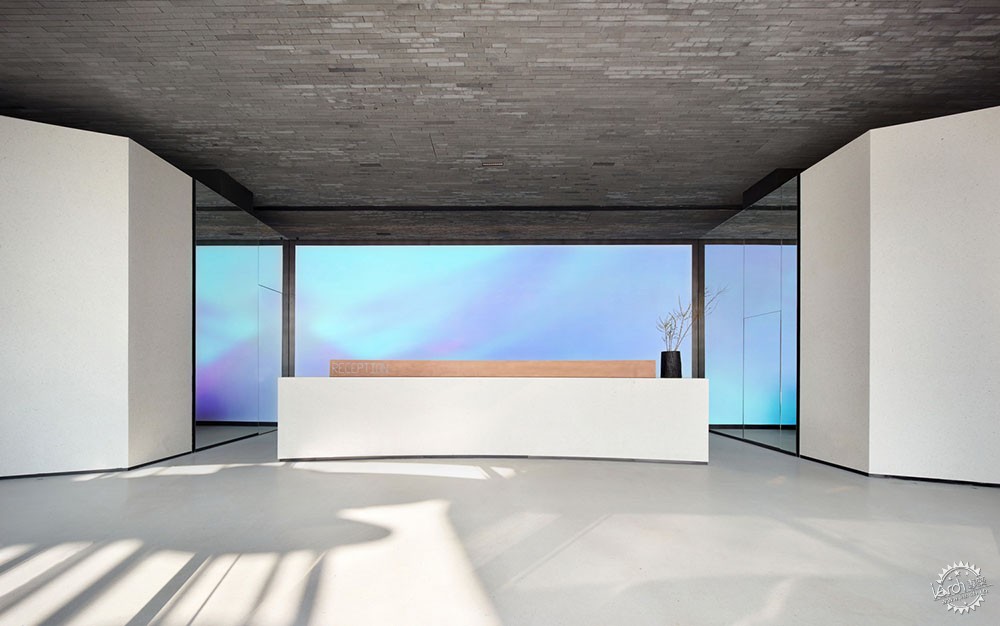
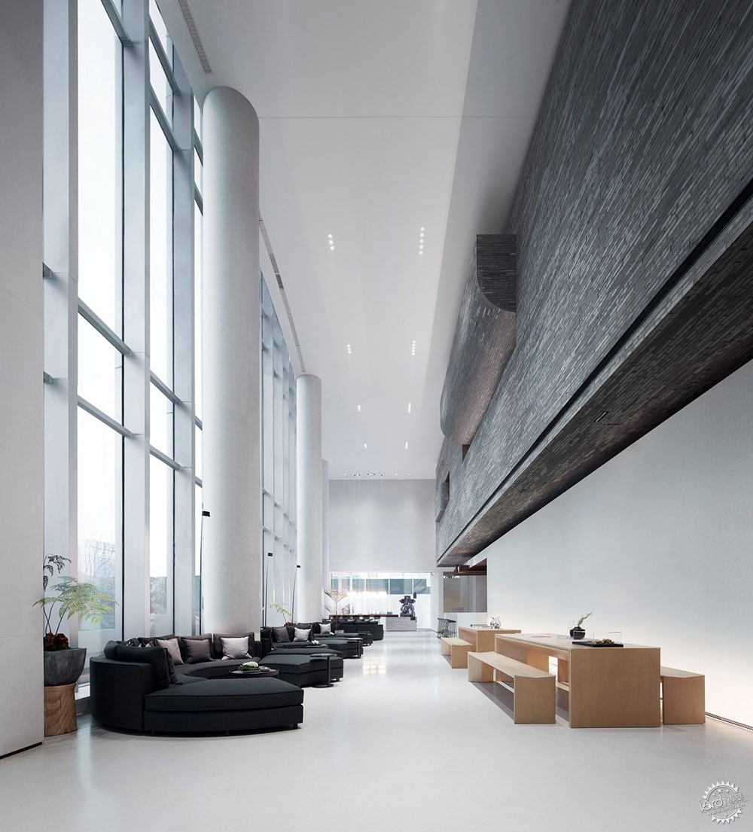


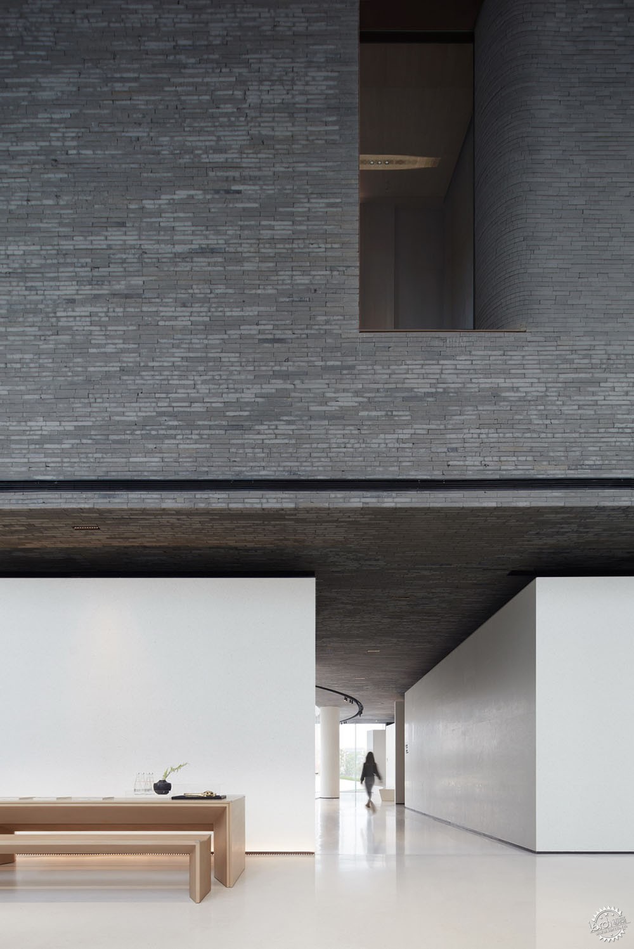
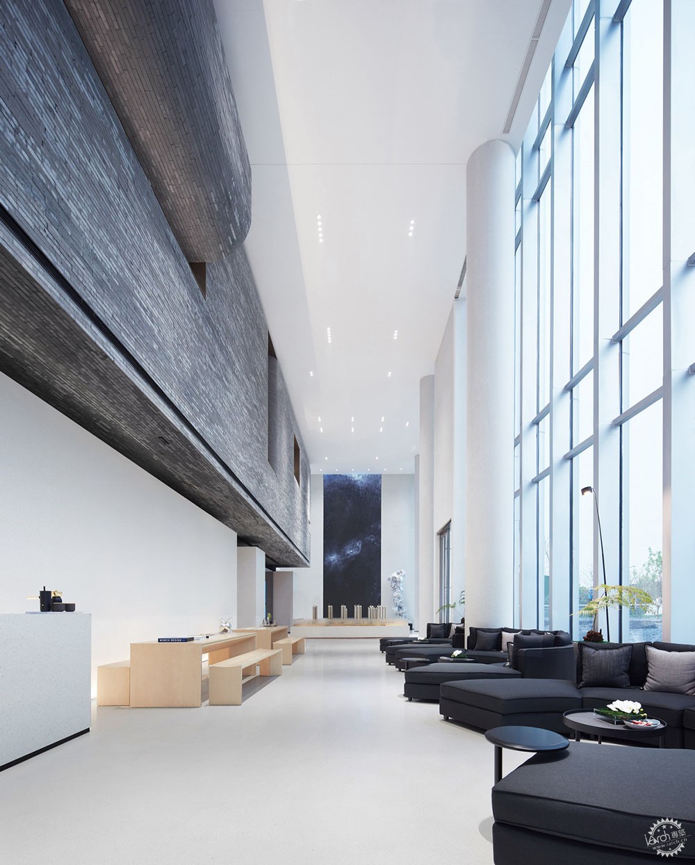

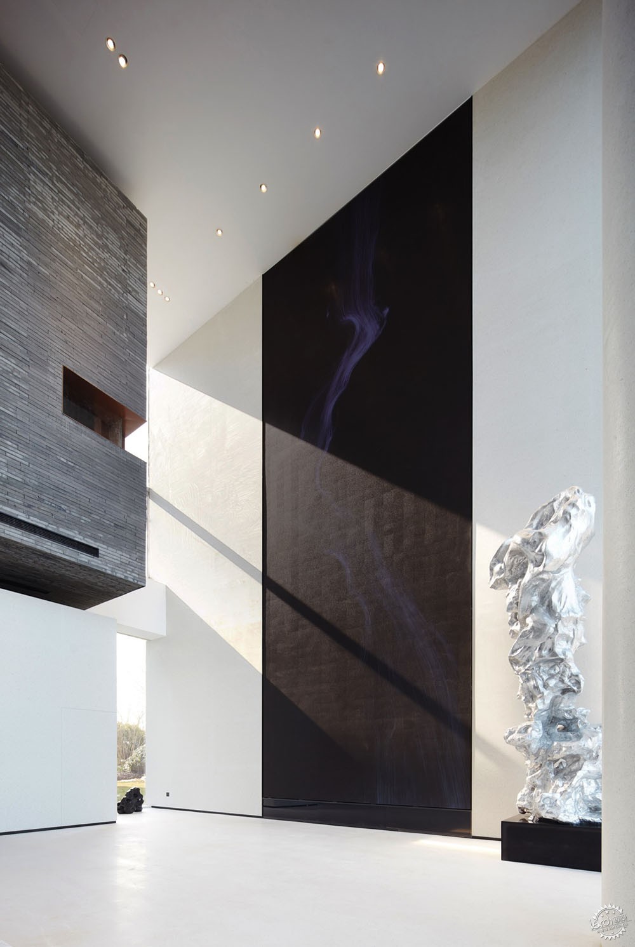
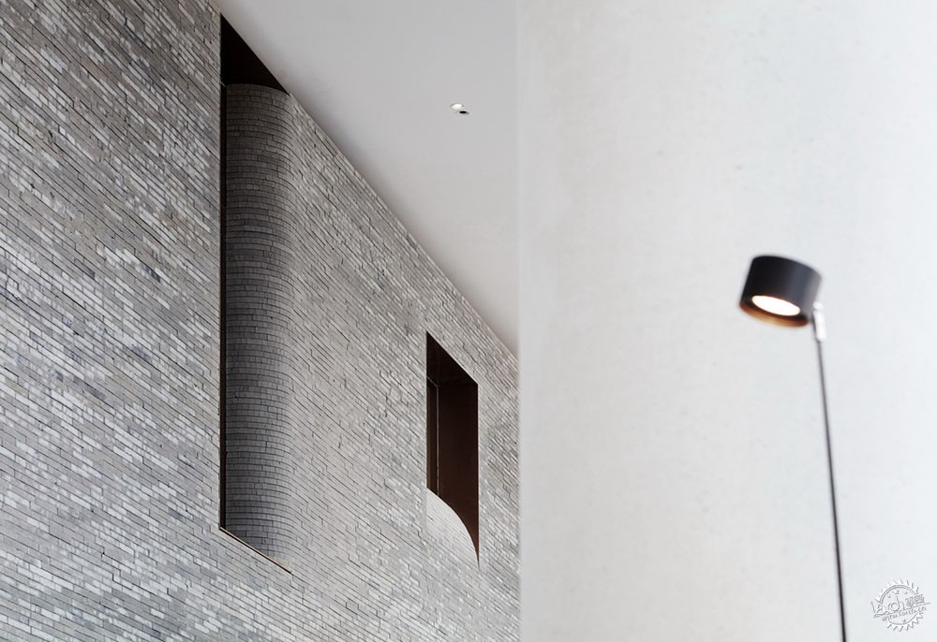
苏州美的项目,业主方对其的重视,很有些战略的意味——该项目已不仅仅是一个常规意义的售楼部,它更蕴涵着一个品牌在具有浓厚文化认知地域的展示状态和其对文化的理解。作为设计方,设计总监更期望通过这个项目,表达一种对文化的理解,并将这种理解融入到设计当中,进而成为现时地域文化中和谐的一部分。
最终取名美的·云筑未来生活馆的设计,实际上兼具了销售、展示和体验的功能,同时也是项目的在地名片。这样一个综合性质的空间,其本身便极具戏剧的意味。设计总监在指导并确定设计基调时,便将这一内在情态作为设计线索加以考虑。把握此种表达的节奏分寸,是该项目设计的关键。
Design Description:
Suzhou Midea’s project is very strategic, and the owner attaches great importance to it. The project is not only a regular sales center, but also contains a brand's display status and understanding of culture in a region with strong cultural awareness. As the project’s design director,who is more eager to use this project to express a understanding of culture and incorporate this understanding into the design, which in turn becomes part of the harmony of the current regional culture.
The design of Suzhou Midea Cloud Mansion Future Life Hall, it actually combines the functions of sales, display and experience, as well as the local business card of the project in Suzhou . Such a comprehensive space is inherently dramatic. When the design director guides and determines the design tone, this intrinsic modality is considered as a design clue. The key to the design of the project is to grasp the rhythm of this expression.

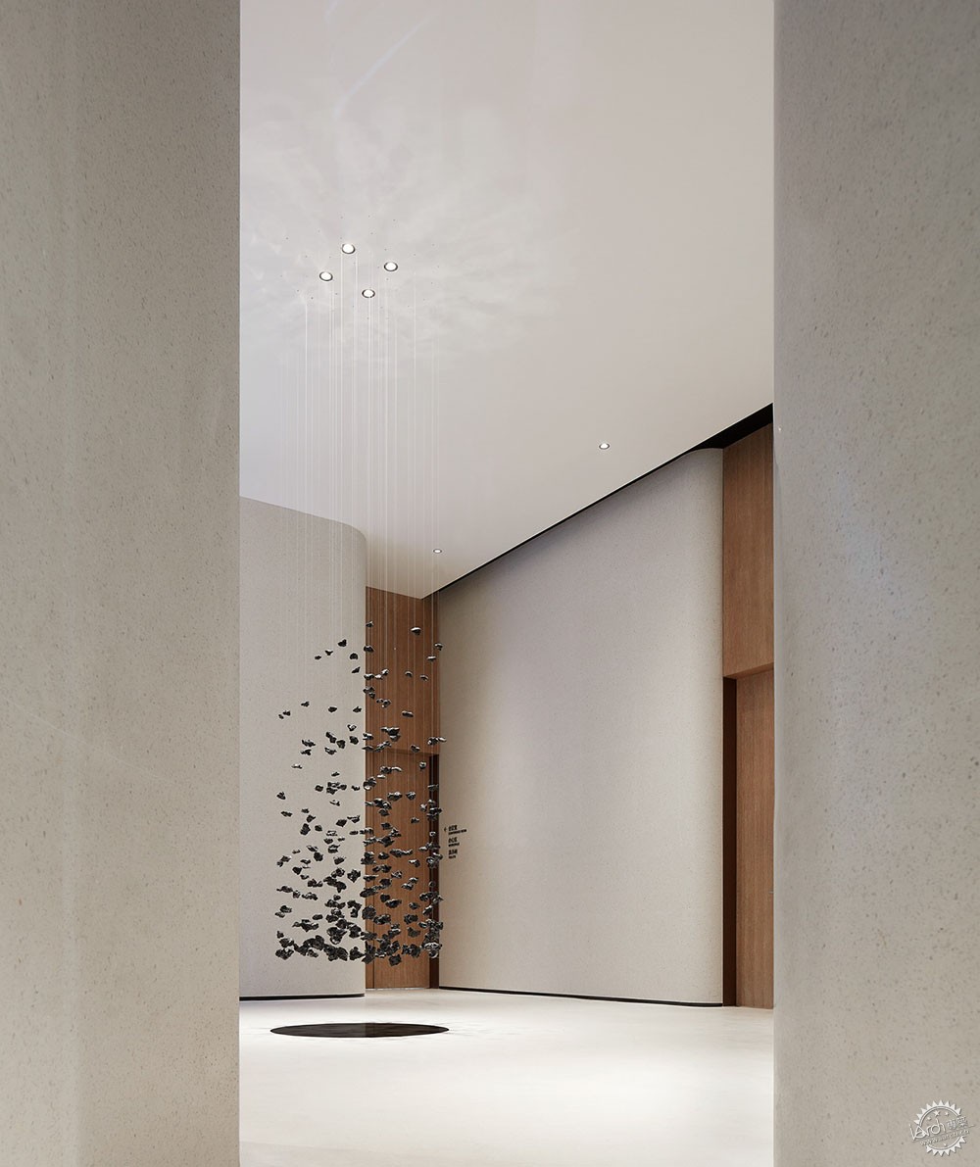
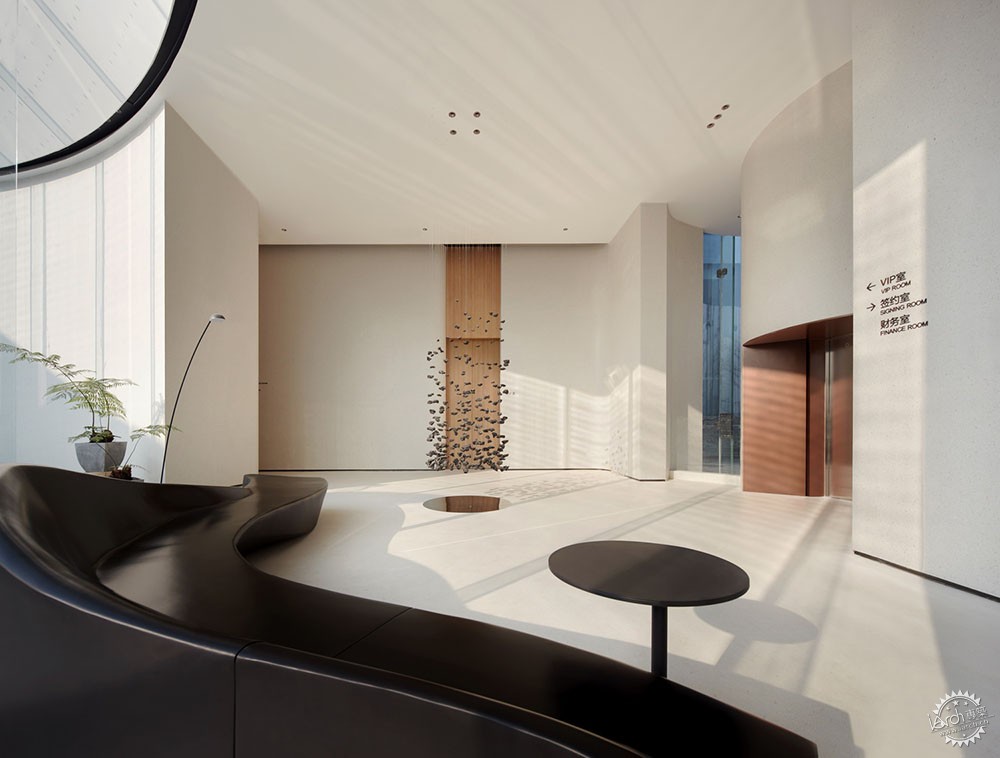

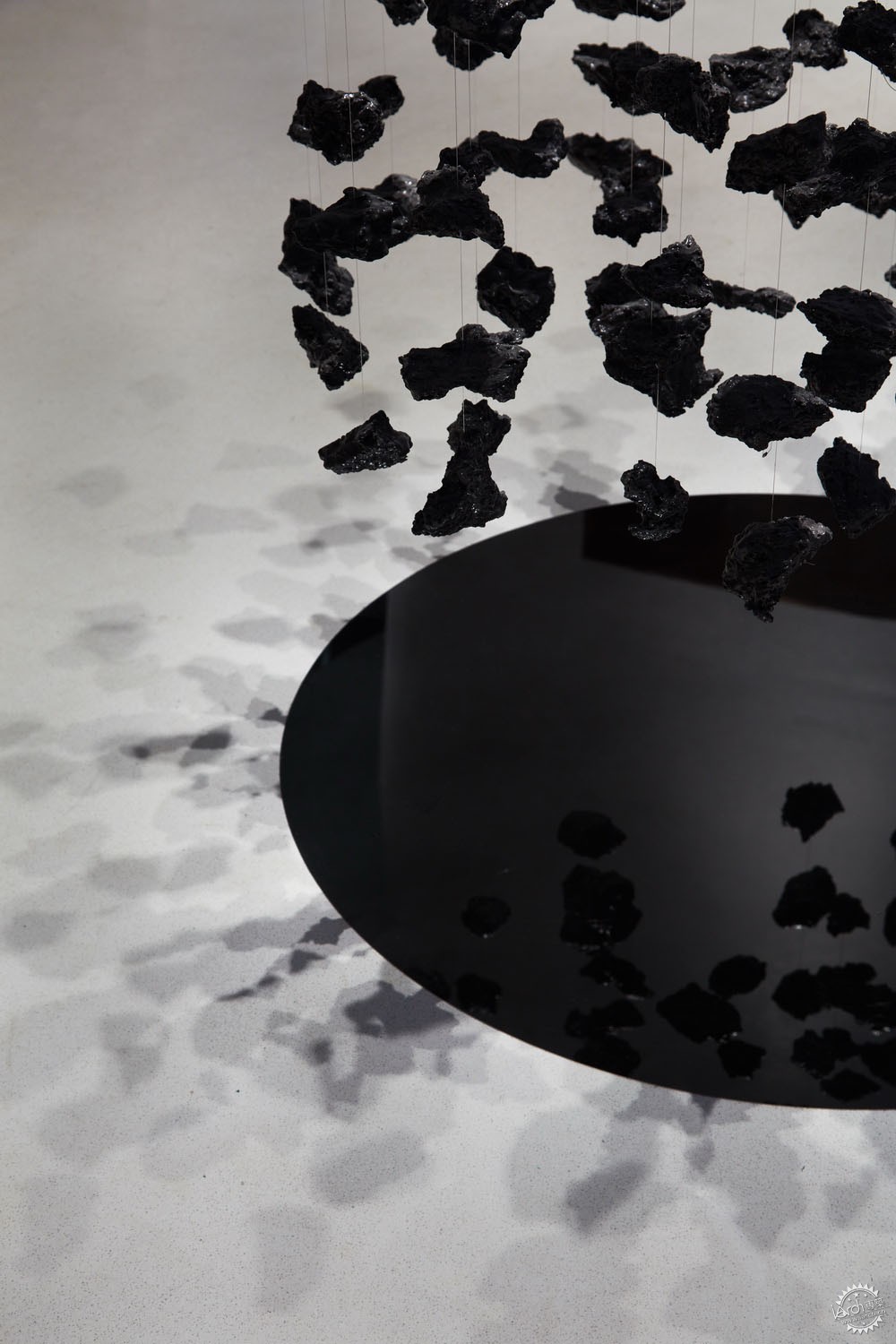
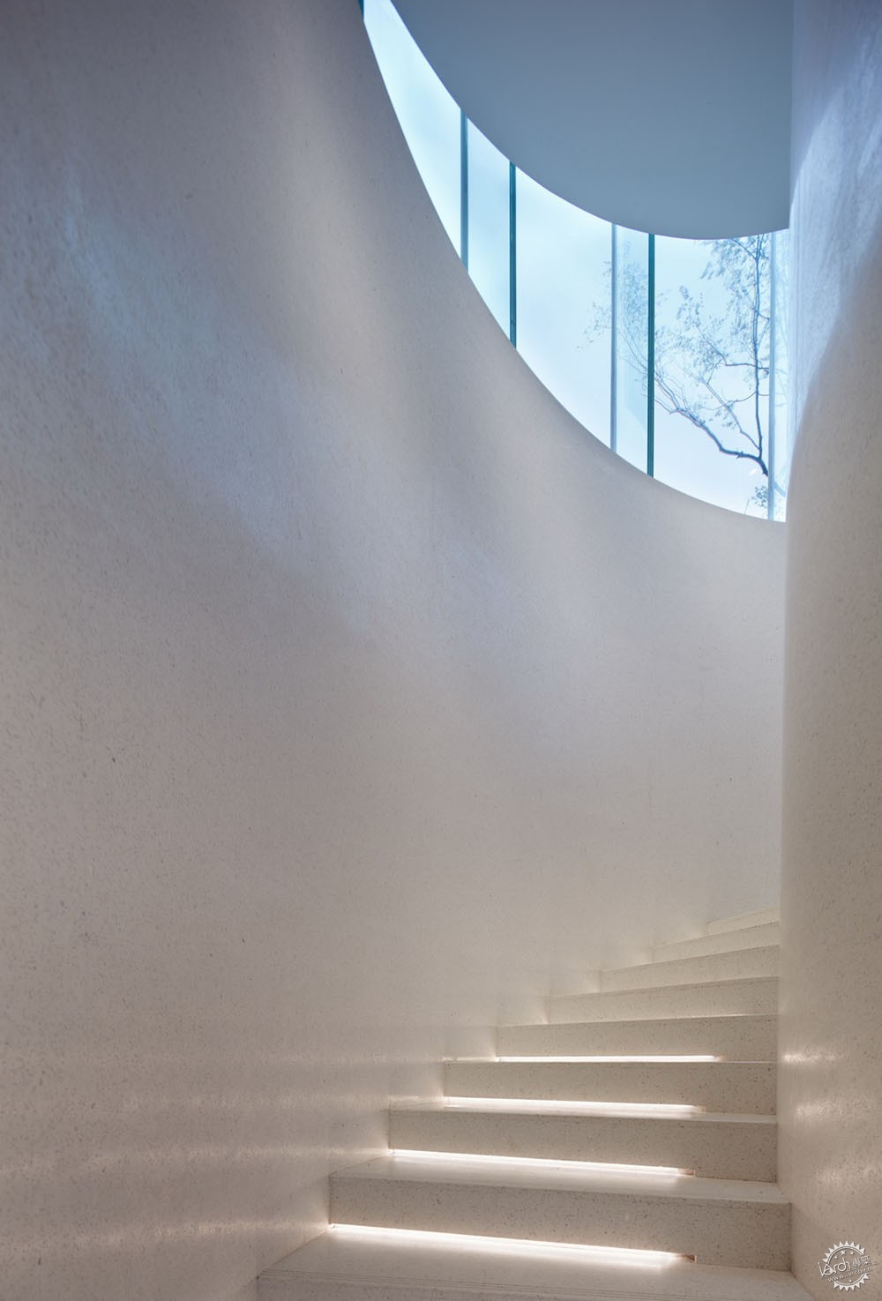
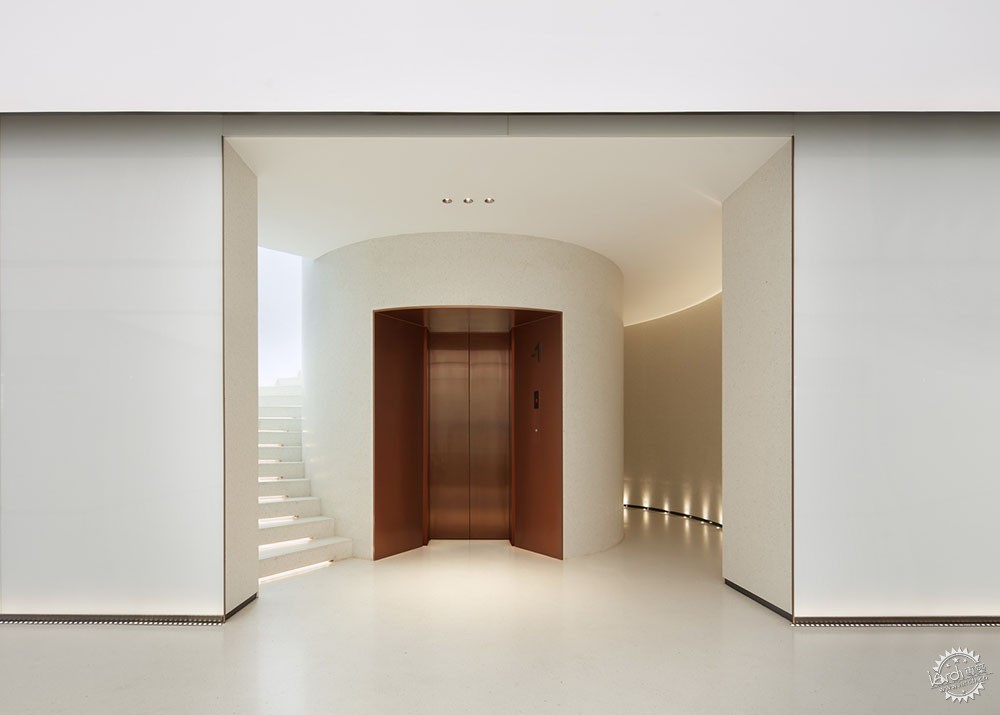
董其昌曾讲“昔人乃有以画为假山水,而以山水为真画者,何颠倒见也!”“以境之奇怪论,则画不如山水;以笔墨之精妙论,则山水决不如画。”此种明显带有南宗色彩的观念,成为设计师获得表达方式的灵感源泉。
在地深厚的人文底蕴,几百年来执中国传统审美的牛耳。这一特质,采用炫技似的手法显然不合时宜。巧借是苏州园林的要义,同时苏州作为中国文人文化的兴盛之地,最好的方式莫过于以带有书卷气,尽量天趣散淡的手法表示敬意。
Suzhou has a profound cultural heritage and has been at the forefront of traditional Chinese aesthetics for hundreds of years. This trait is obviously not suitable for a tactical technique. Designers use the meaning of Suzhou garden, as the thriving place of Chinese literati culture, Suzhou is the best way to pay tribute to the frivolous way.

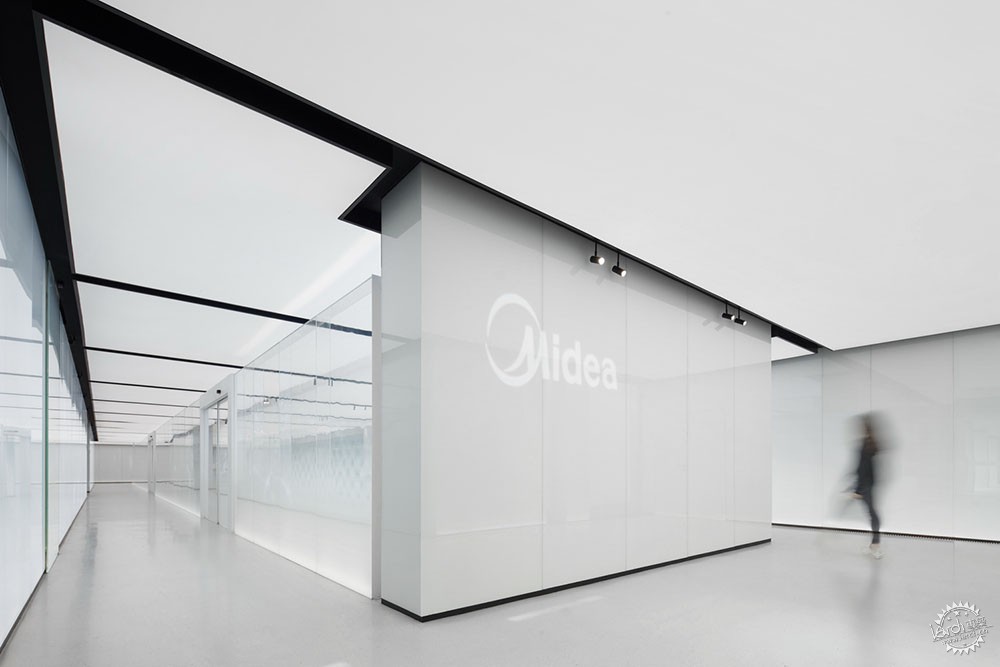
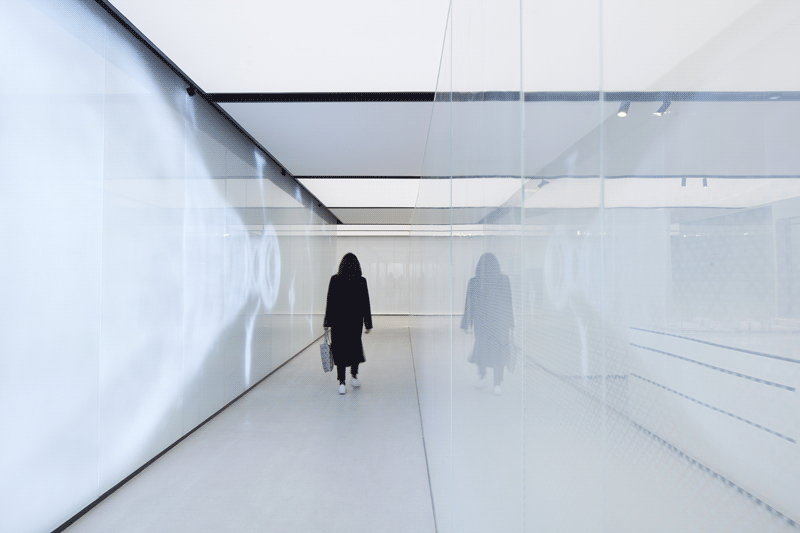
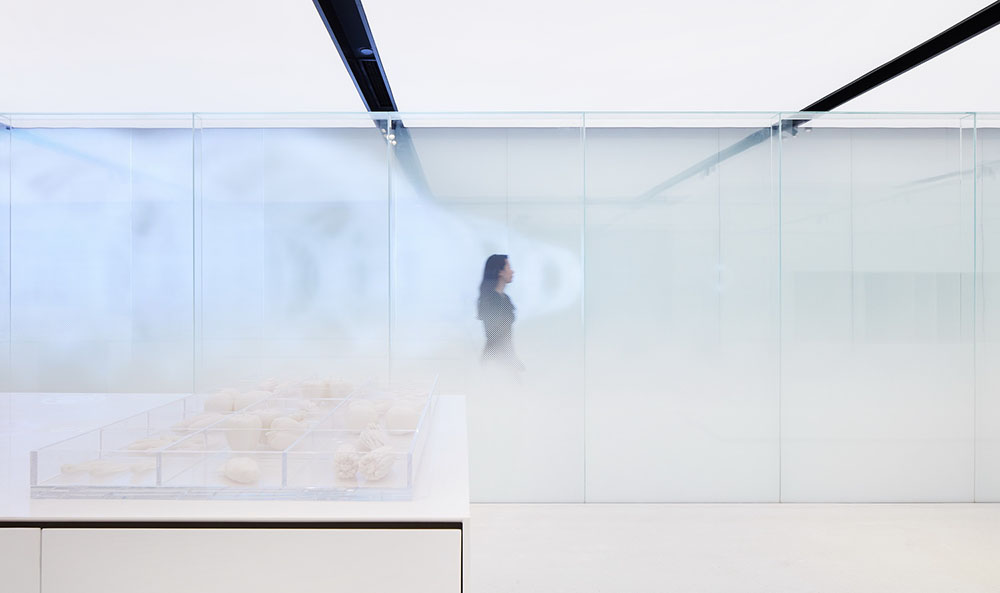
设计师在空间的整体处理上,因地制宜,将整个空间理解为一幅徐徐展开的手卷,以青砖粉壁为基调,两种材质的肌理和色差做反向对比,青砖与水磨石的对话,表达“不用粉染,以云山为墨戏”的南宗山水情态,使空间尽量虚和萧散,天真幽淡。而这也是对苏南地区几百年审美精髓的溯源。
在处理平行视觉的同时,设计师并没有忘记对仰视视觉应有的把握。中国人讲味道,首在“盐梅”,把握得合适,寻常之物便能体现神奇——在各功能空间部分,设计师将太湖石的孔洞与风景作为理念,用简洁的手法联系在一起,不多做渲染,意到即止。地上部分,用悬浮的巨石启迪未来。
In the overall processing of the space, the designer understands the whole space as a slowly unrolling hand roll, based on the blue brick and powder wall. The texture and color difference of the two materials are reverse contrasted, expressing the Nanzong mountain water modality, it makes the space as empty and sloppy as possible, innocent and faint. And this is the essence of centuries of aesthetics in southern Jiangsu. While dealing with parallel vision, the designer has not forgotten the grasp of looking up the vision. The design method can be used to make the ordinary things reflect the magic. In each functional space part, the designer associates the ideas of “coffer” and “firmament” with simple techniques, without excessive rendering. On the ground, use the suspended boulders to enlighten the future.
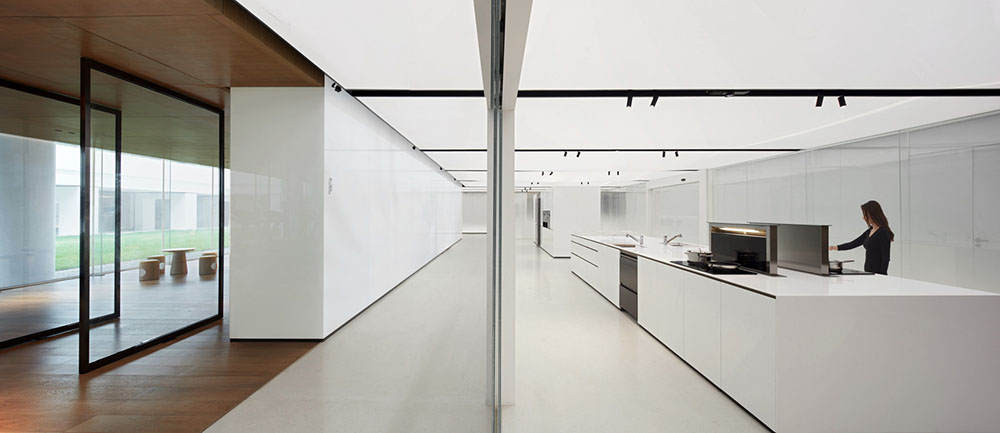
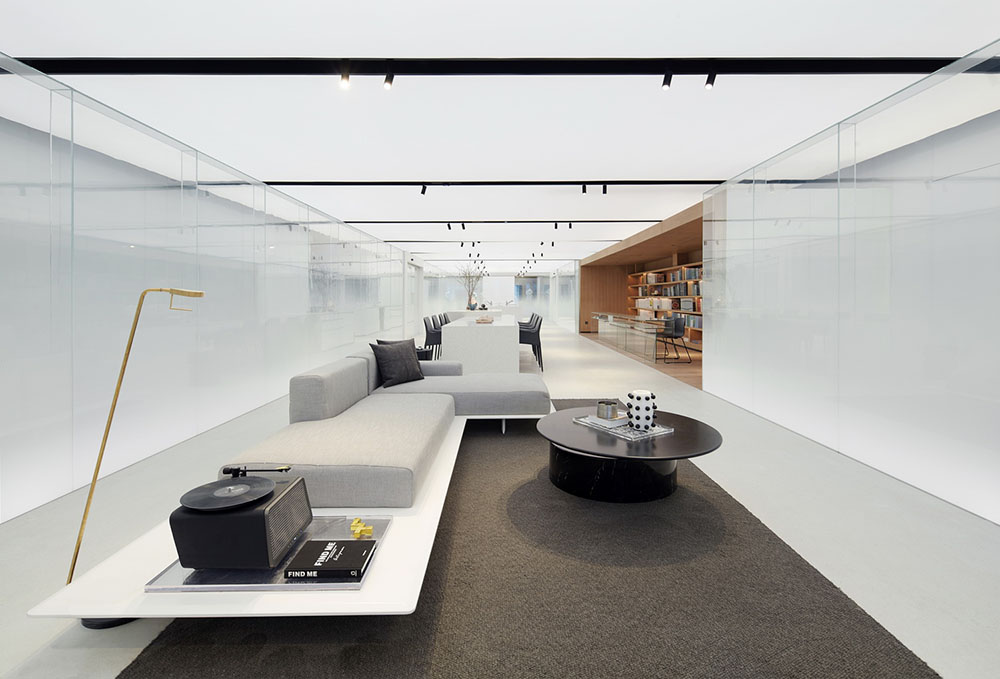
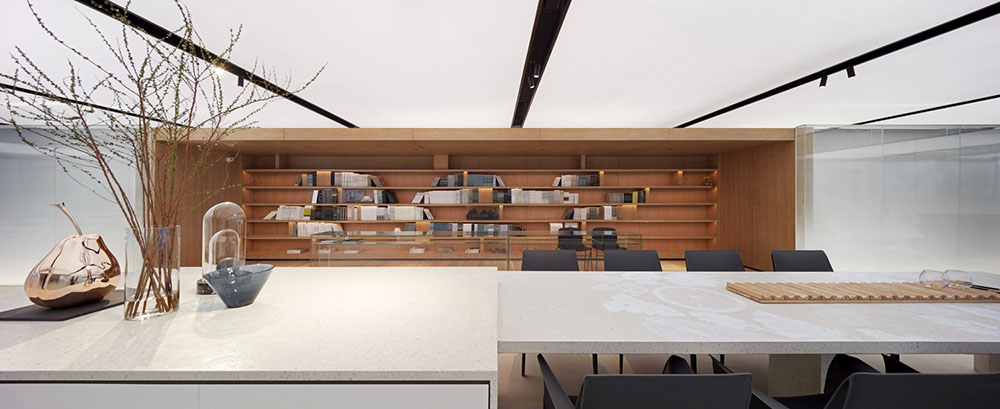
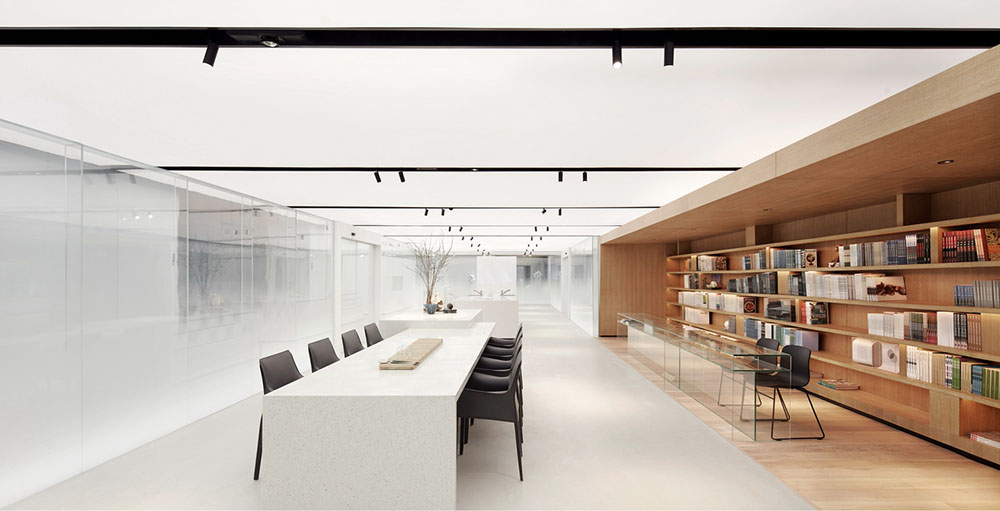


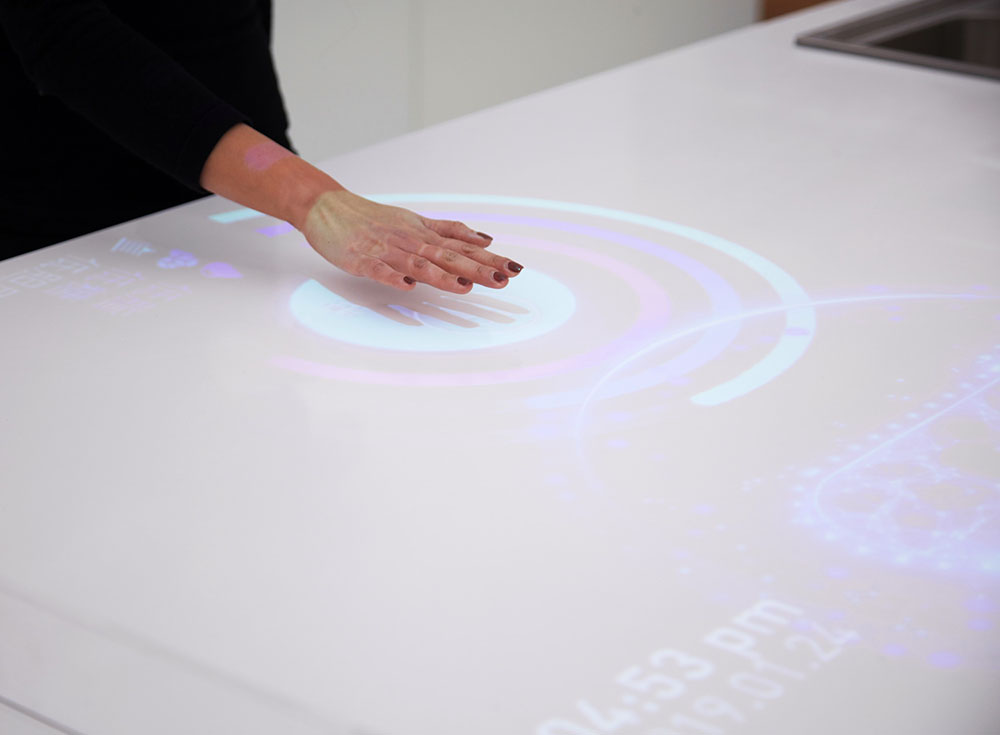
设计师从苏州古典园林和太湖石中获得灵感,运用“巧于因借”和“移步换景”,将科技、人文和艺术串联起来,形成丰富的感官体验,适应着不同时间、空间的功能需求,使整个项目有成为城市风景的可能。不同位置和尺度的开口,成为窥视城市的窗口,增加趣味的同时扩展了空间界限,使身在其中者在看与被看中成为各自的风景,不仅让人莞尔一笑。
而有关智慧生活的情景展示与生活体验是空间设施和设备的有机融合。从5M体验馆到智慧厨房,从无人超市到DNA咖啡,工业4.0时代的未来生活的可能性,以及该项目有别于常规项目的独特性及其超级IP,客户在空间中能置身其境的体验与互动,不作赘述。
The designer was inspired by the Taihu stone in the Suzhou garden. The combination of technology, humanities and art forms a rich sensory experience, adapting to the functional needs of different time and space, making the whole project possible as a city landscape. Openings of different scales become the window of peeping into the city, adding fun and relaxing the boundaries of space, so that people can see and be seen as their own scenery, so that the whole space experience always maintains a state of smile.

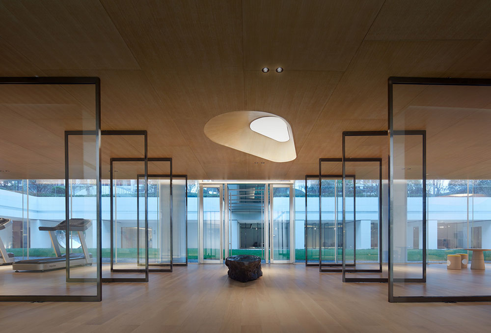
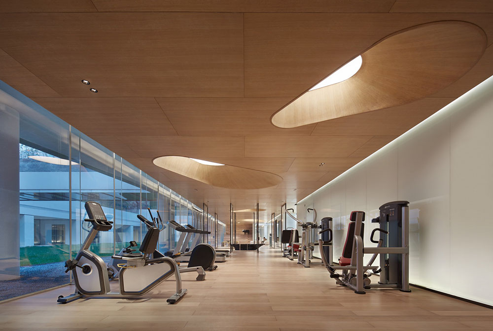
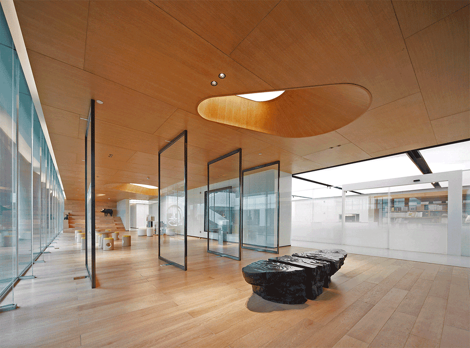
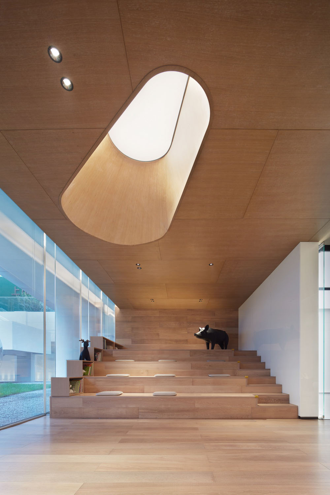
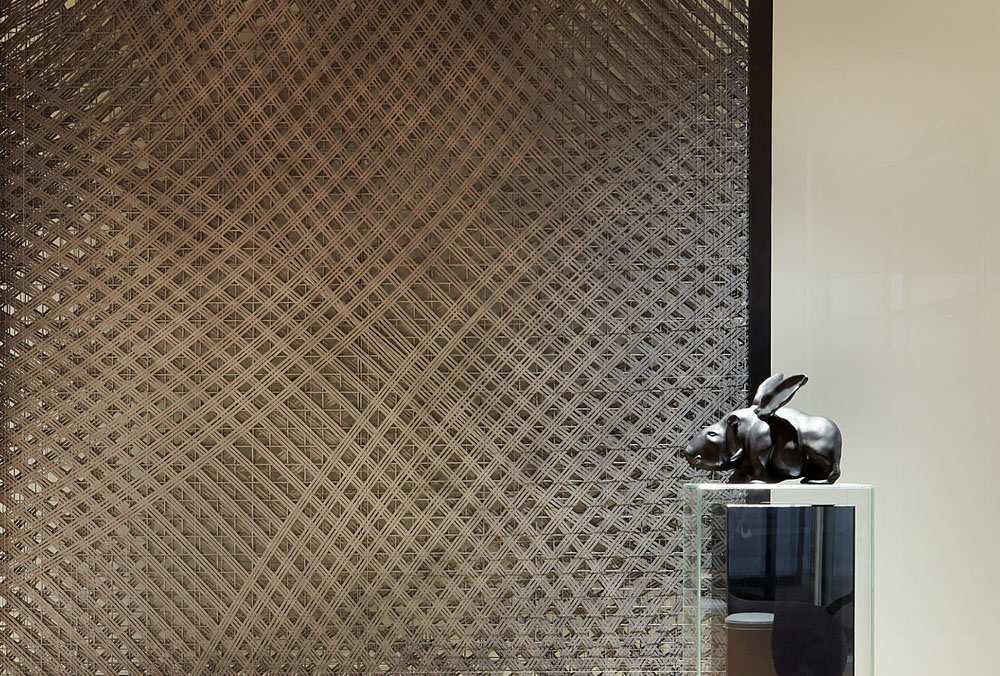
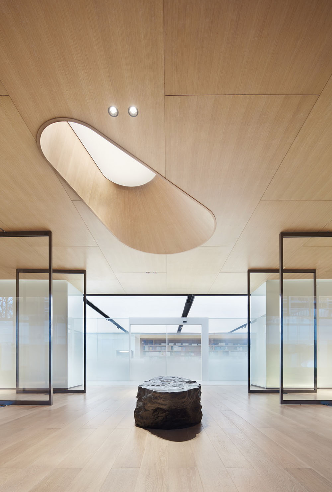
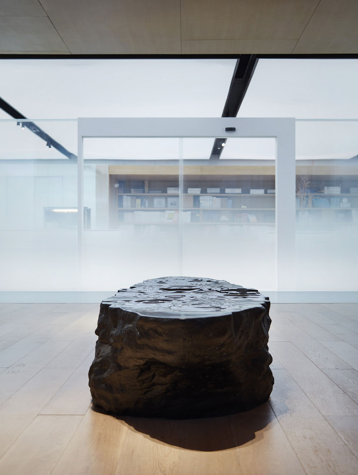

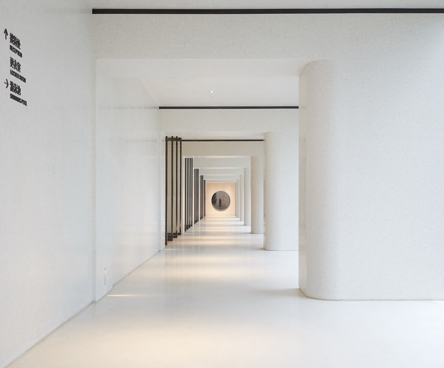
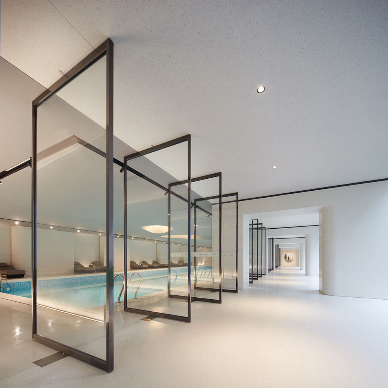
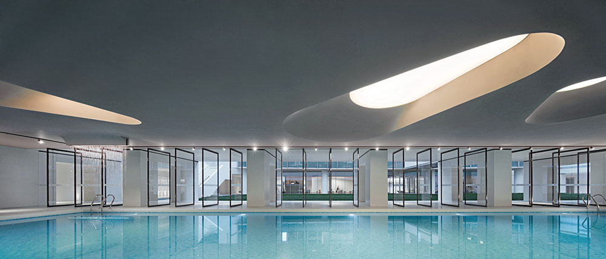
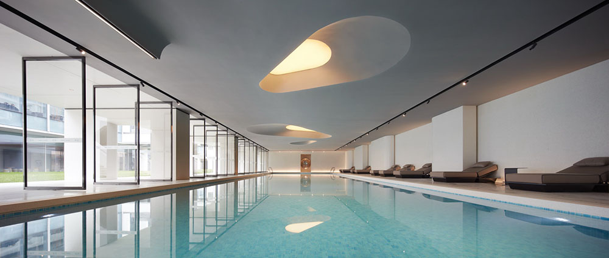
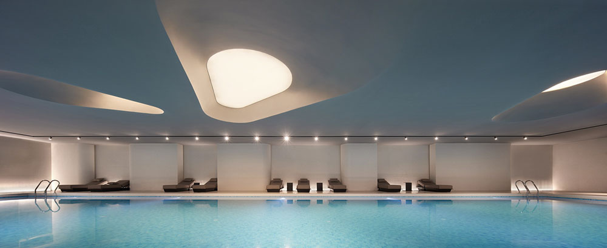
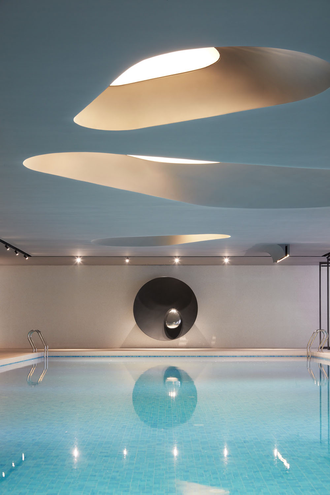
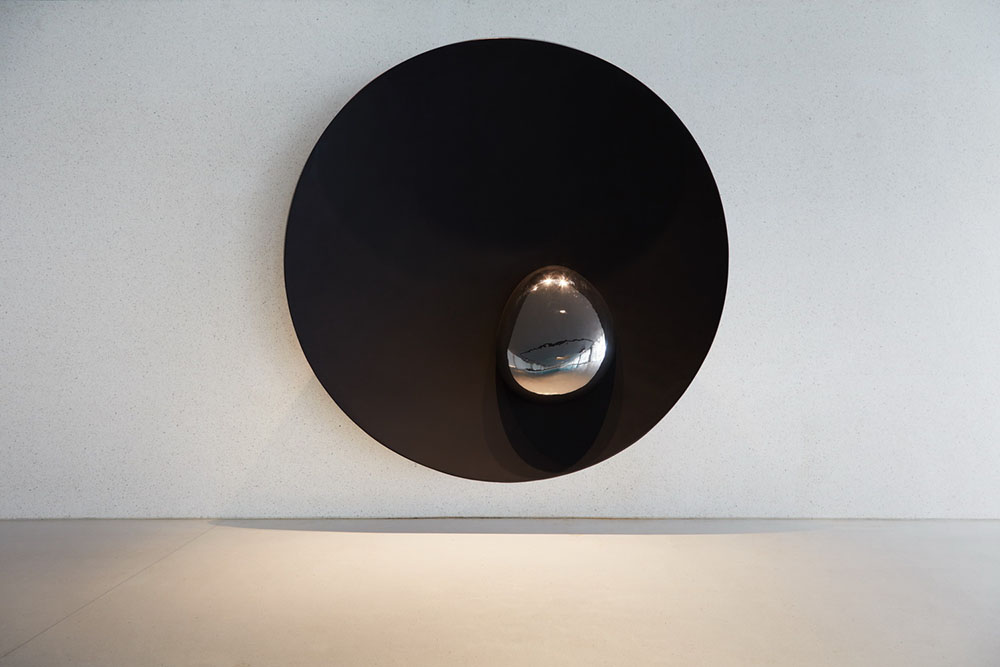
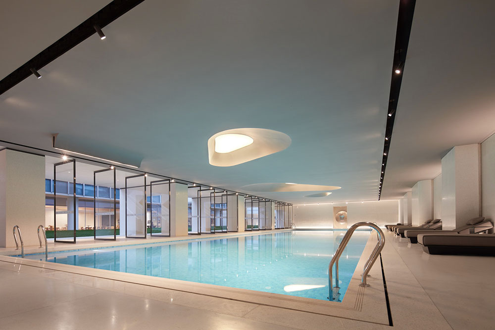


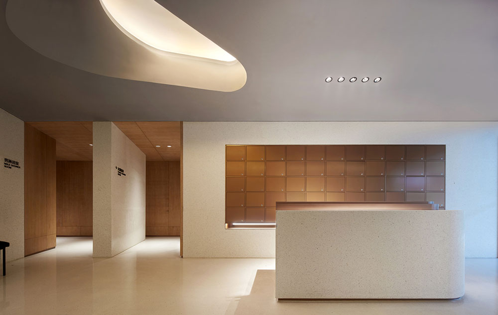
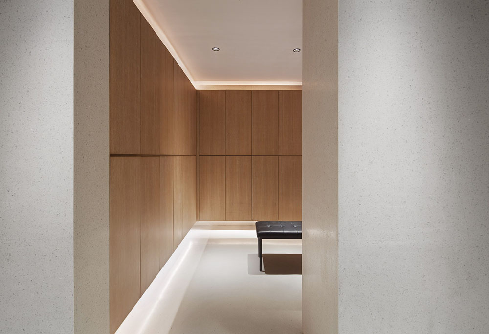
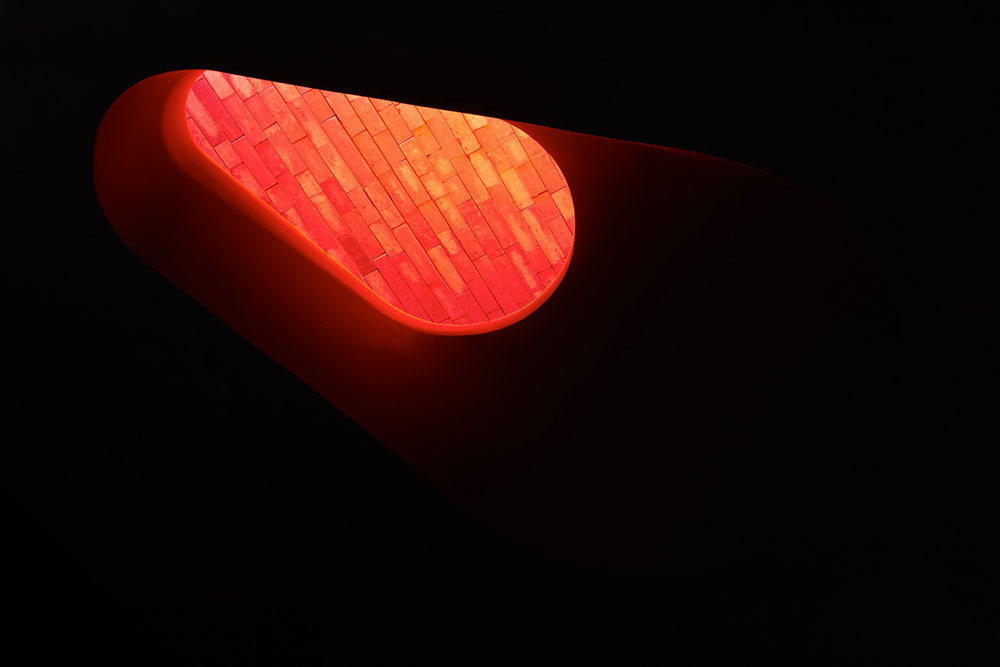
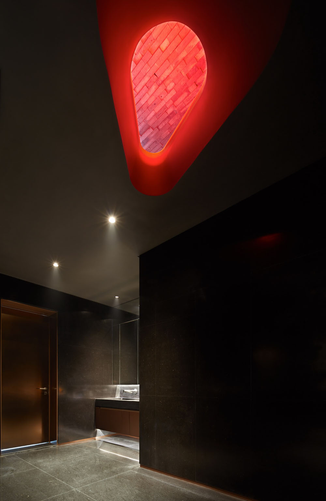
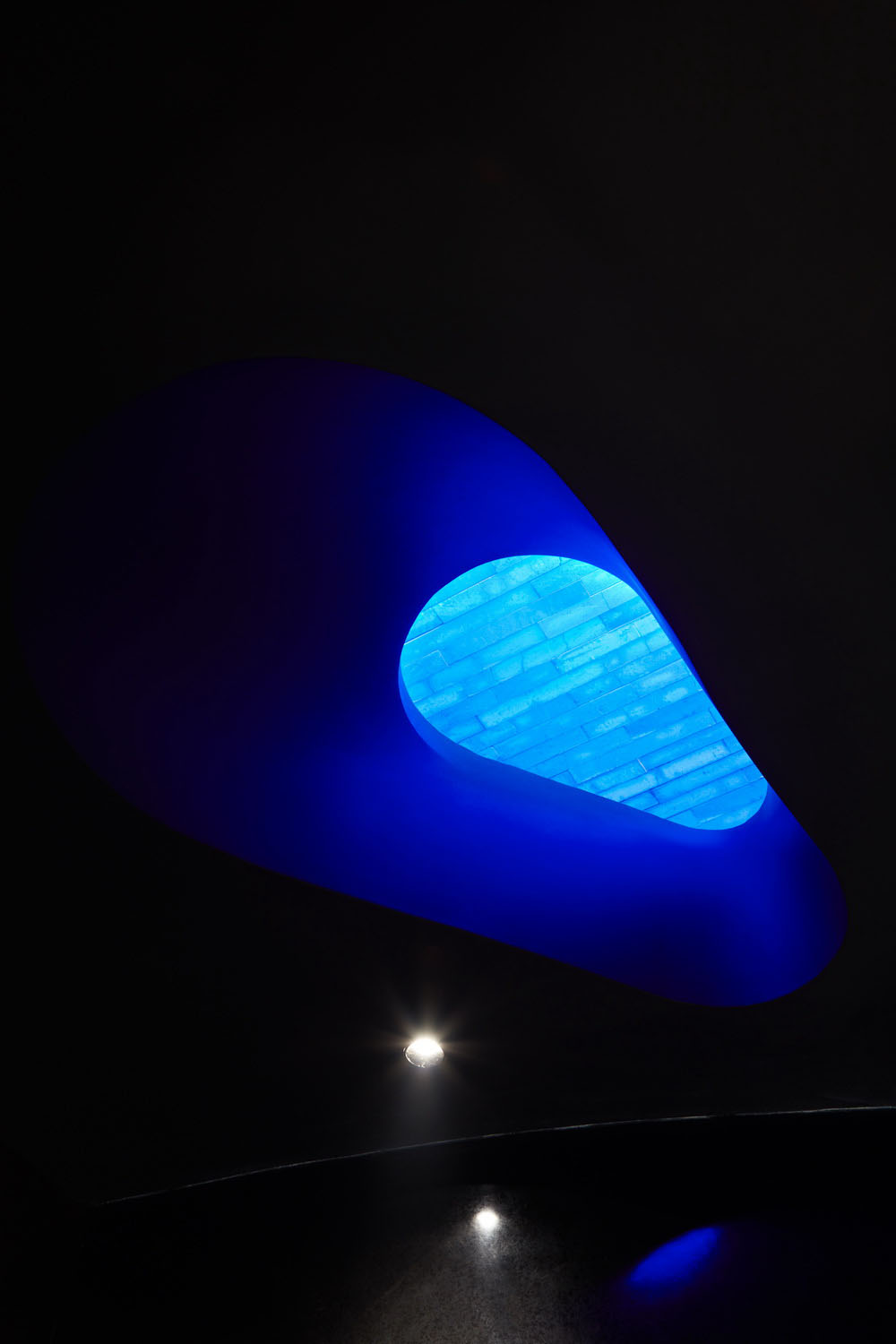
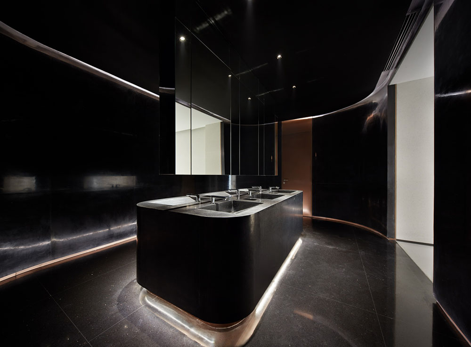

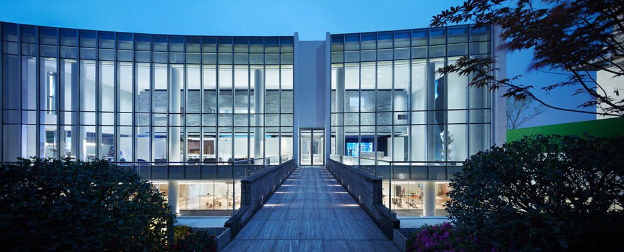
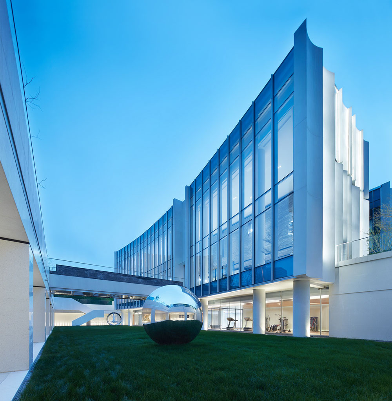
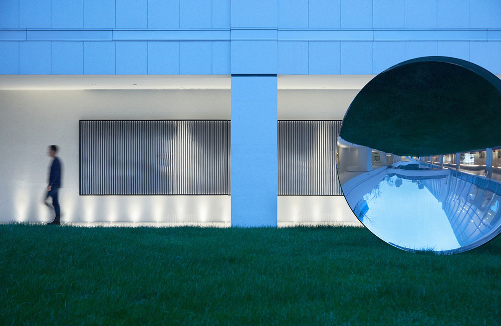

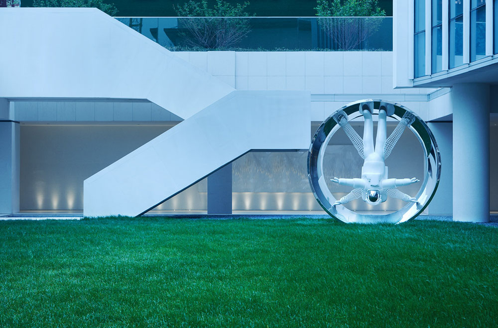
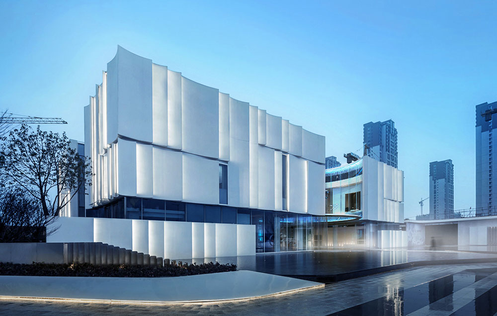
一个多馆合一的异地房地产发展项目,由框架而入细致的过程,其实也可以说成是一个融入地域文化,从抽象渐渐具象成形,并期望获得认同的过程。
A multi-institutional, remote real estate development project, from the framework to the meticulous process, can also be said to be a process of integrating into the regional culture, gradually forming from the abstraction, and expecting to gain recognition.

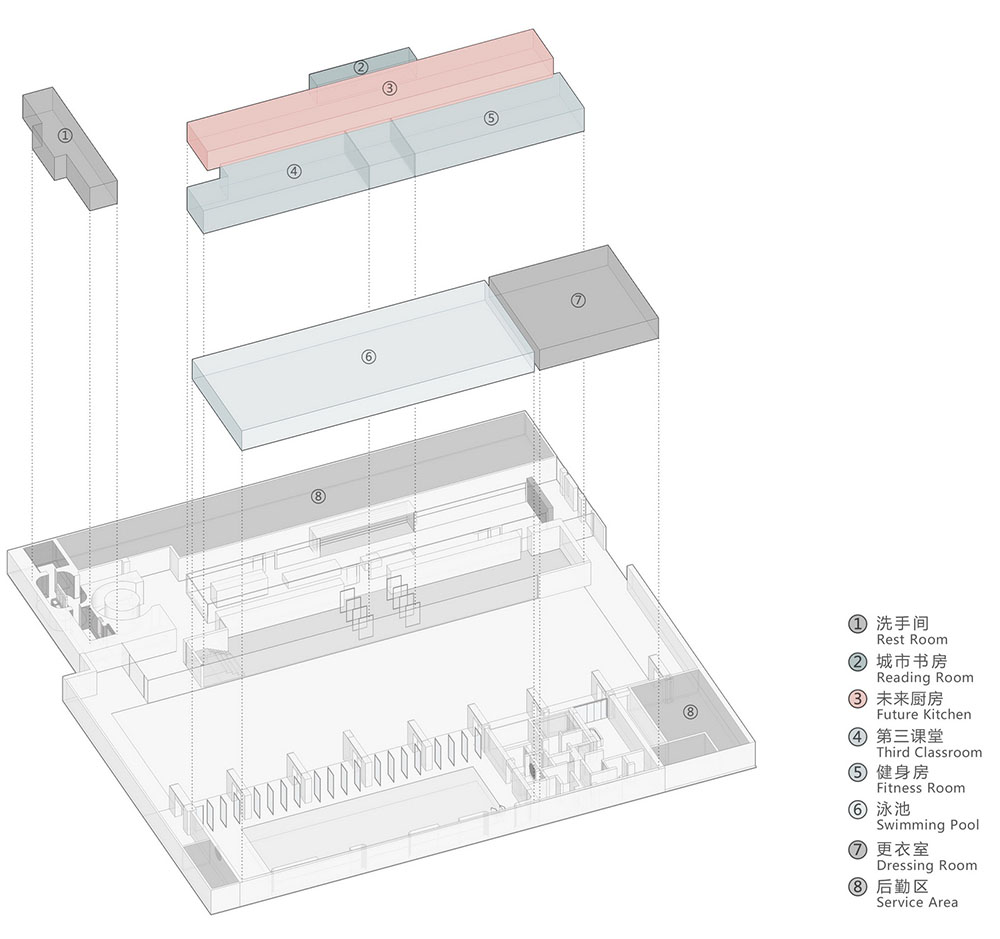


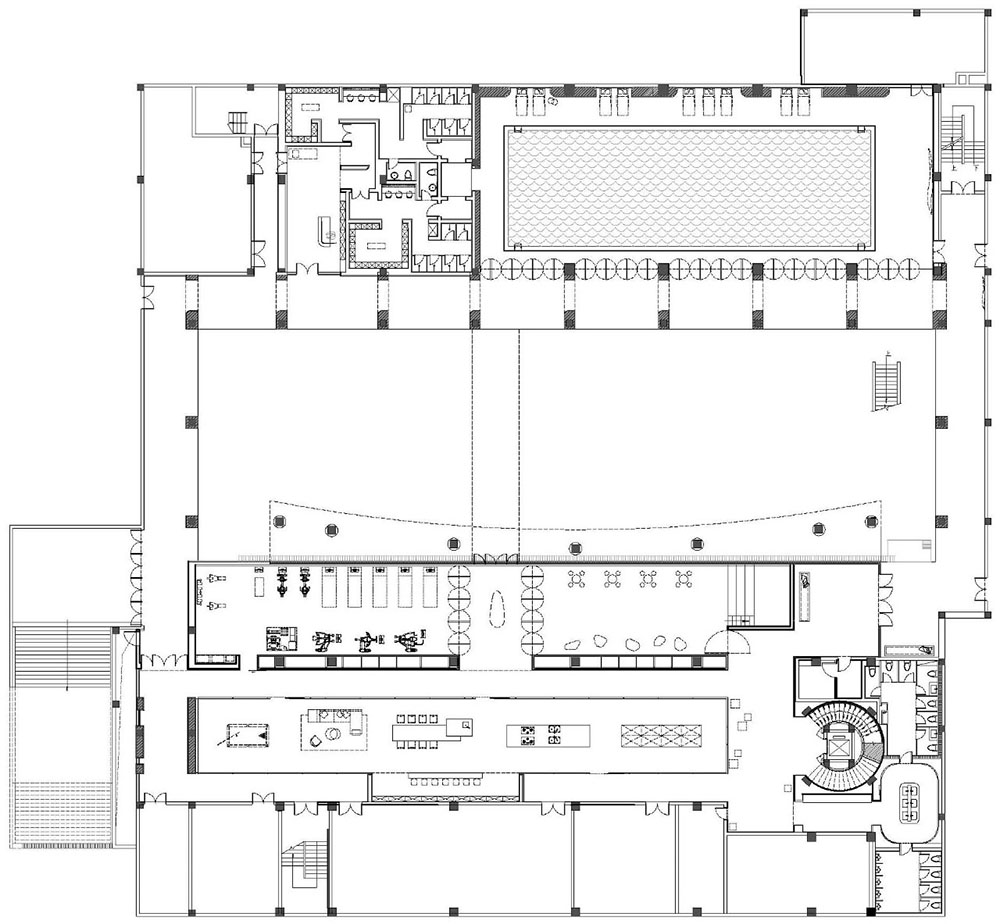
负一层平面图
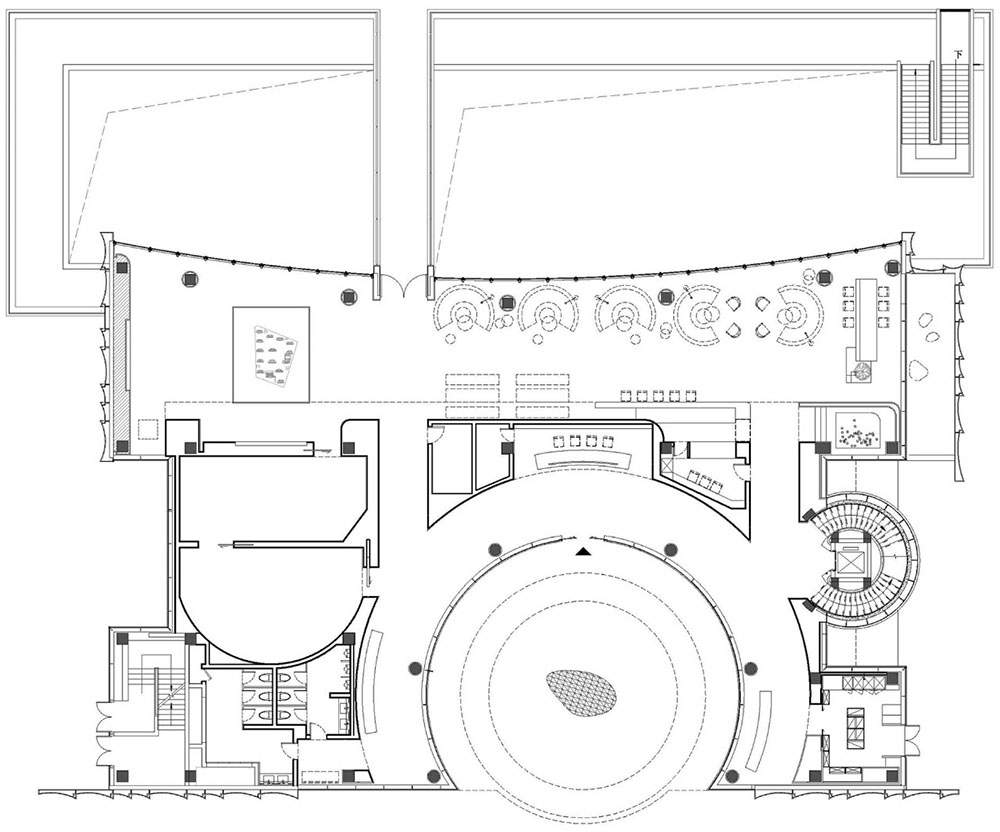
首层平面图
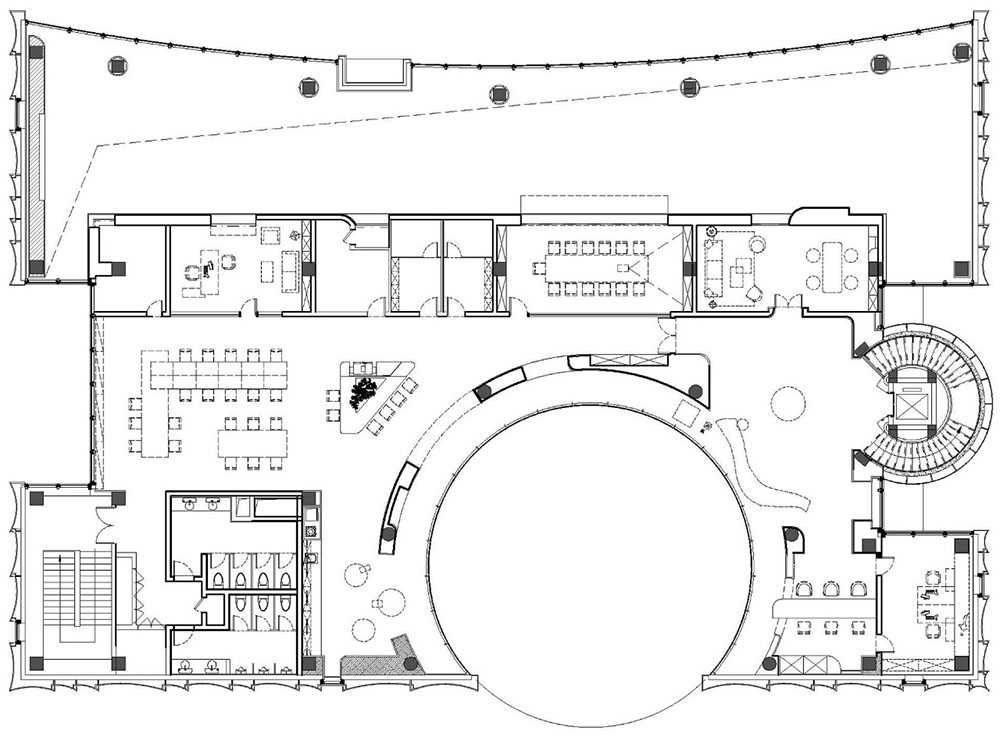
二层平面图
设计总监:彭征
主案设计:谢泽坤、许淑炘、陈泳夏
设计团队:夏声悦、郑瑾萱、叶子荣、朱云锋、许秋怡、许柔捷
设计单位:广州共生形态工程设计有限公司
企业网站:www.cocopro.cn
项目业主:美的置业
业主管理团队:林冬娜、胡宏伟、刘科、段巍、王琳
雕塑艺术家:姬舟、胡宇、朱斌、林映平、王志新
项目地点:江苏苏州
设计时间:2018年07月
竣工时间:2019年01月
设计面积:4000M2
主要材料:青砖、水磨石、古铜色不锈钢、软膜、渐变玻璃、木饰面、石客灯具、ROSE马赛克
Design Director:Peng Zheng
Main Designer:Xie Zekun, Xu Shuxin,Chen Yongxia
Design Team :Xia Shengyue,Zheng Jinxuan,Ye Zirong,Zhu Yunfeng,Xu Qiuyi,Xu Roujie,
Design Company : C&C DESIGN CO.,LTD.
Company Website: www.cocopro.cn
Client: Midea Real Estate
Client Group: Lin Dongna,Hu Hongwei,Liu Ke,Duan Wei, Wang Ling
Sculpture Artist: Ji Zhou、Hu Yu、Zhu Bin、Lin Yingping、Wang Zhixin
Location: Suzhou,China
Design Date: July, 2018
Completion Date: January, 2019
Design Area: 4000M2
Primary Sources: blue brick, terrazzo, bronze stainless steel, soft film, gradient glass, wood finish,Siki lamp, ROSE mosaic
来源:本文由广州共生形态工程设计有限公司提供稿件,所有著作权归属广州共生形态工程设计有限公司所有。
|
|
