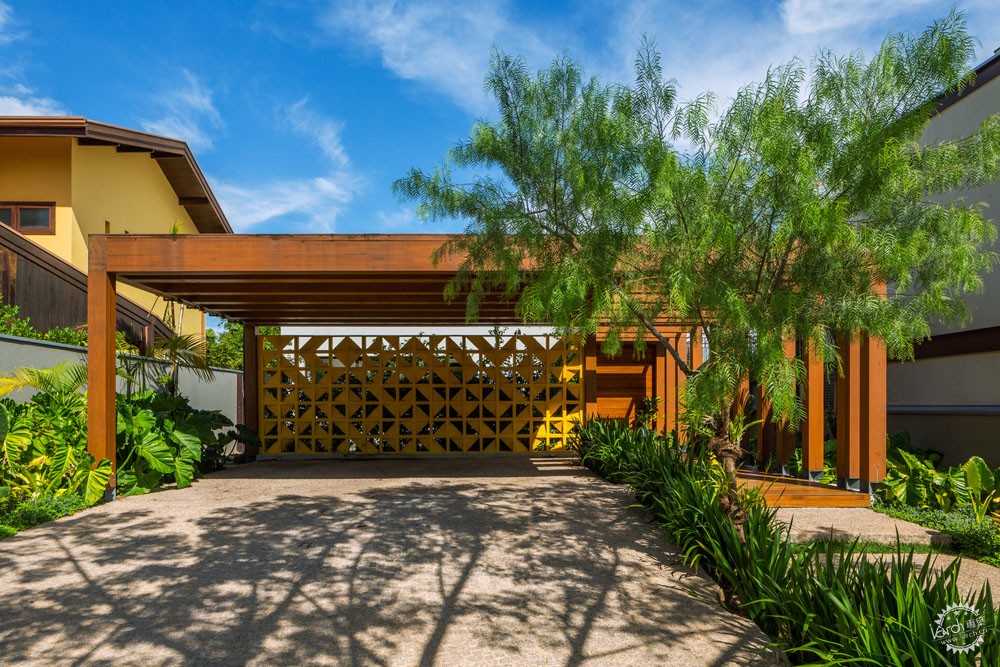
巴西Quitandinha住宅
Casa da Quitandinha / 247 Arquitetura
由专筑网王沛儒,小R编译
来自建筑事务所的描述。长长的坡地和公寓后面的森林,以及两个形式统一的周边建筑构成了这个项目概念的中心点。按照客户的要求,建筑师合理地安排屋顶的斜坡,使室内不受其影响。
Text description provided by the architects. The long sloping land and a view of the forest from the back of the condominium, also the two consolidated neighbors formed the central points for structuring the concept adopted in this project. As a request of customers, the house should explore the slope of the roof and make it visible inside.
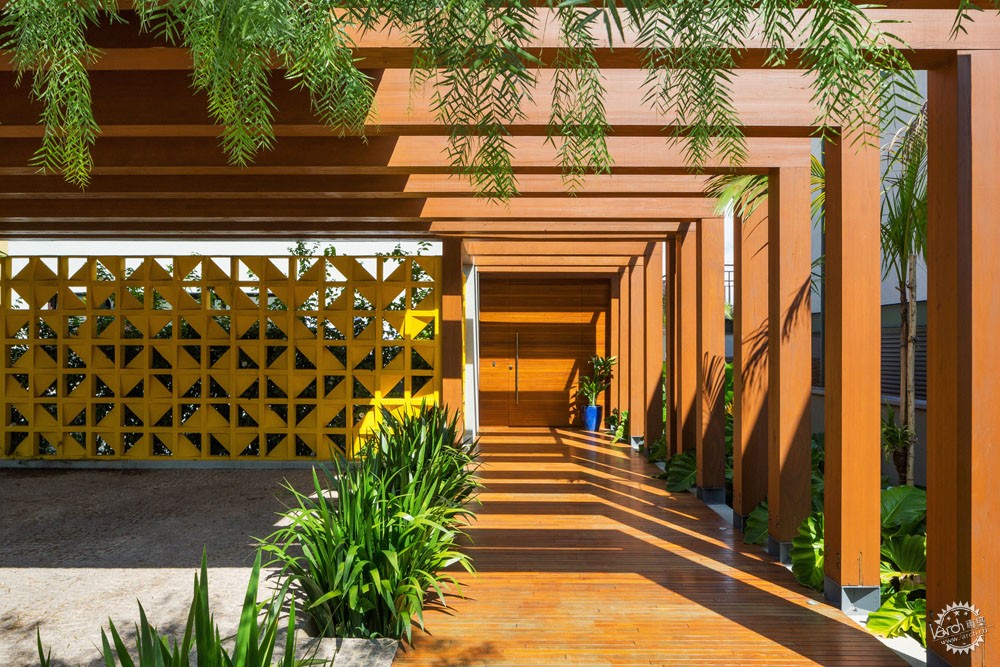
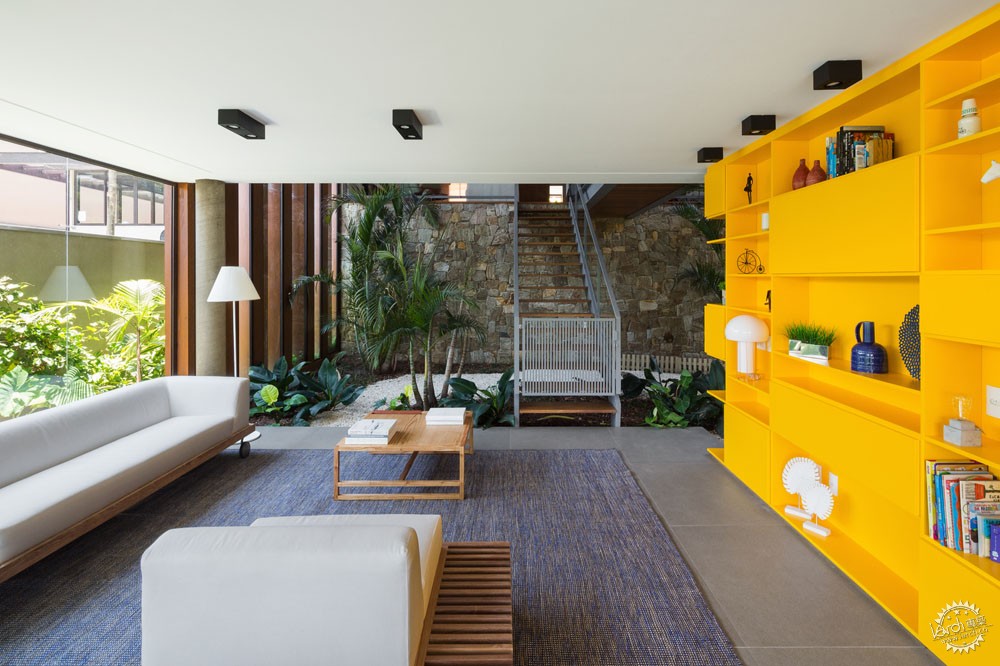
从街道上看,木制的门廊暗示了这栋平房的规模,但是当你从前门穿过后,你会看到住宅的整体。建筑内部下沉,整座住宅得以打开,自然光丰富了材料,一些棕榈叶遮挡住房子两边照明的空隙,天花板比想象中要宽得多,这里还有一座横跨内花园的人行桥和通往一个未知地的下行楼梯。
View from the street, a wooden porch announces the modest scale of a single storey house, but as you pass through the front door is that the house reveals itself. As the lining goes down, the house opens, the natural light gives life to the materials and a few palm leaves appear in the illuminated void on both sides of the house. The ceiling much wider, a footbridge that crosses the inner garden and a descending staircase that goes to an yet unknown place.
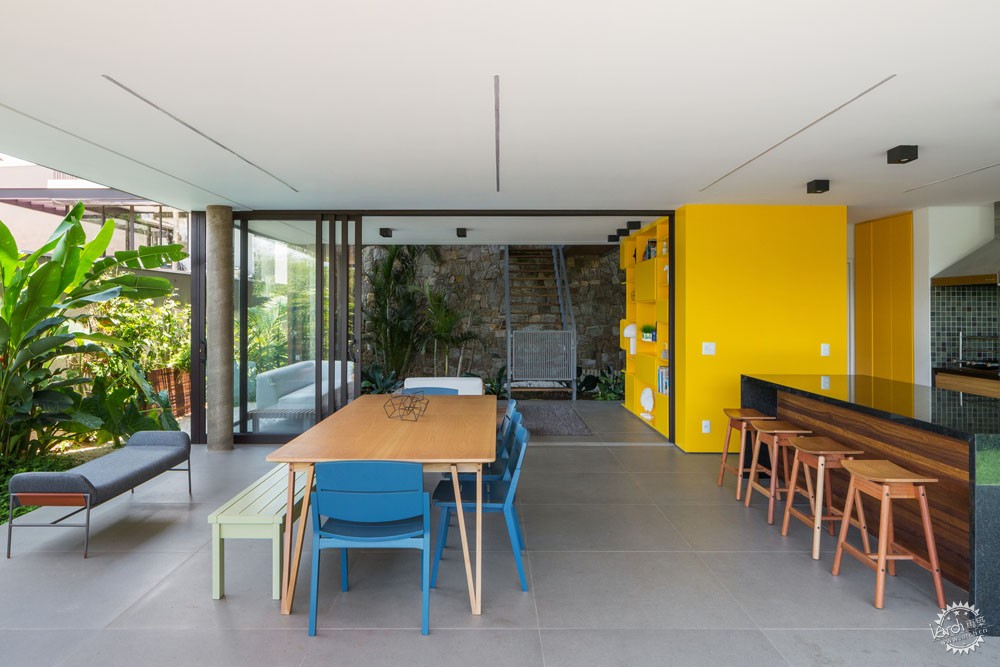
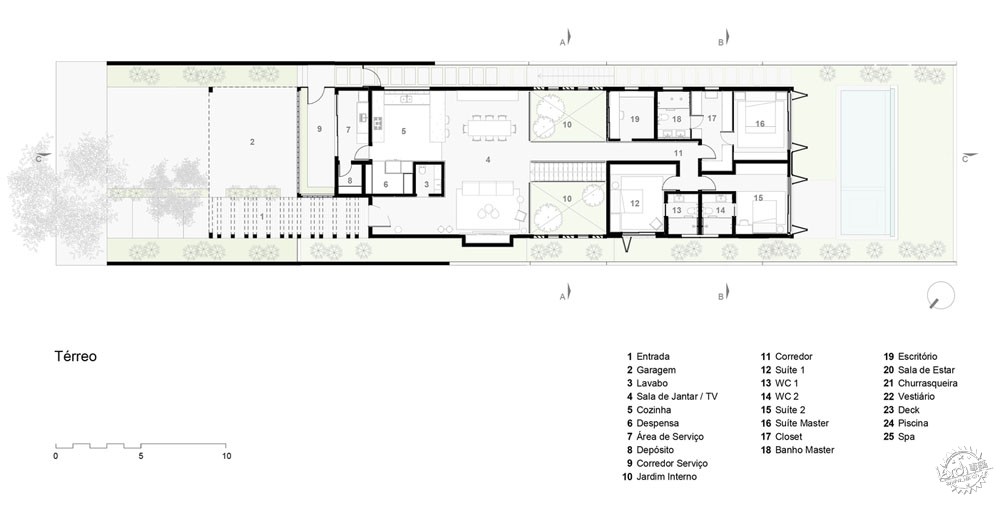
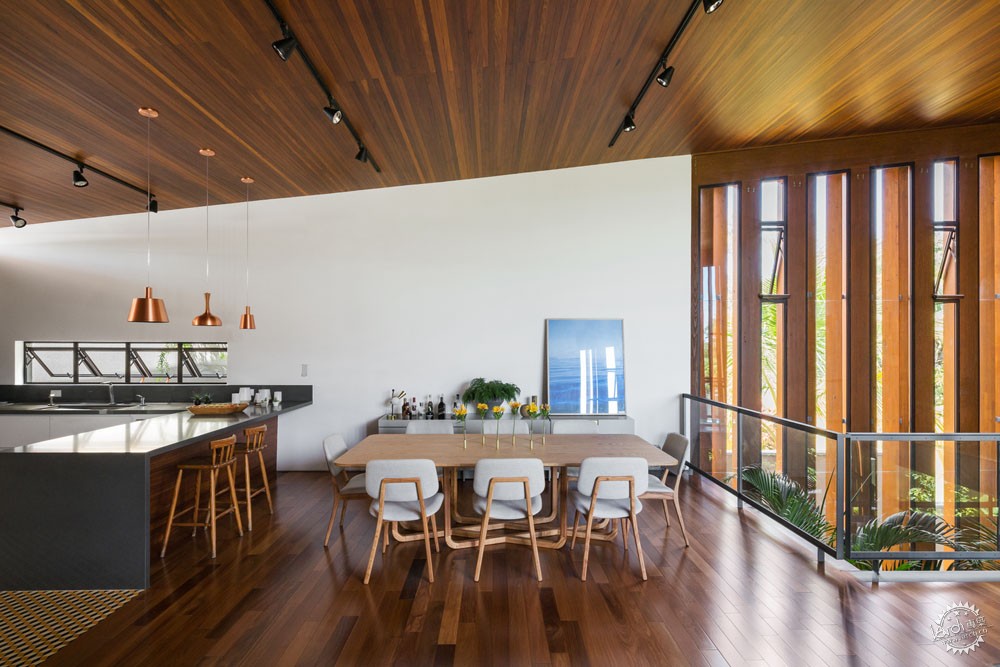
建筑师对住宅进行了深度探索,小体量车库采用了胶合层压木材,其特点是一组跨度为8米的门廊,延伸到对面的边界,形成了住宅的社交入口。
Quite explored in the house, glued-laminated wood is responsible for the discreet volume of the garage, characterized by a set of porches with 8m span, which extend to the opposite border to form the social entrance of the residence.
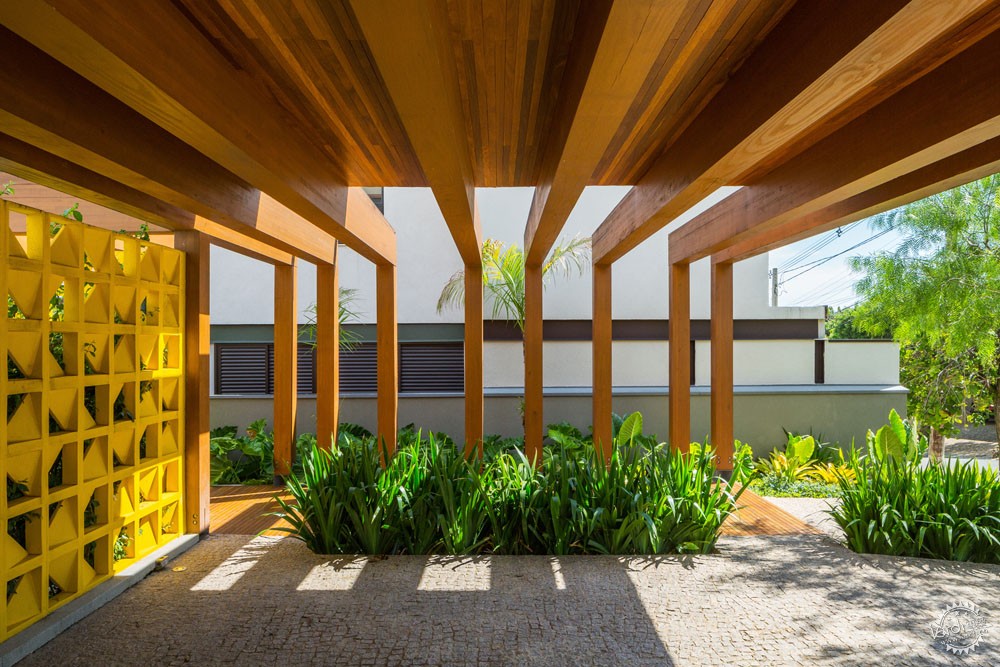
住宅采用混合建筑体系,将胶合层压木材、金属结构和传统的砖石结构混合在一起。热力声学屋顶和暴露在阳光下的玻璃天窗确保了住宅内部良好的热舒适性。
The house makes use of a mixed construction system that mixes glued-laminated wood, metal structure and traditional masonry. The thermoacoustic roof and a limited amount of exposure to glazed areas in the sun ensure excellent thermal comfort to the interior of the building.
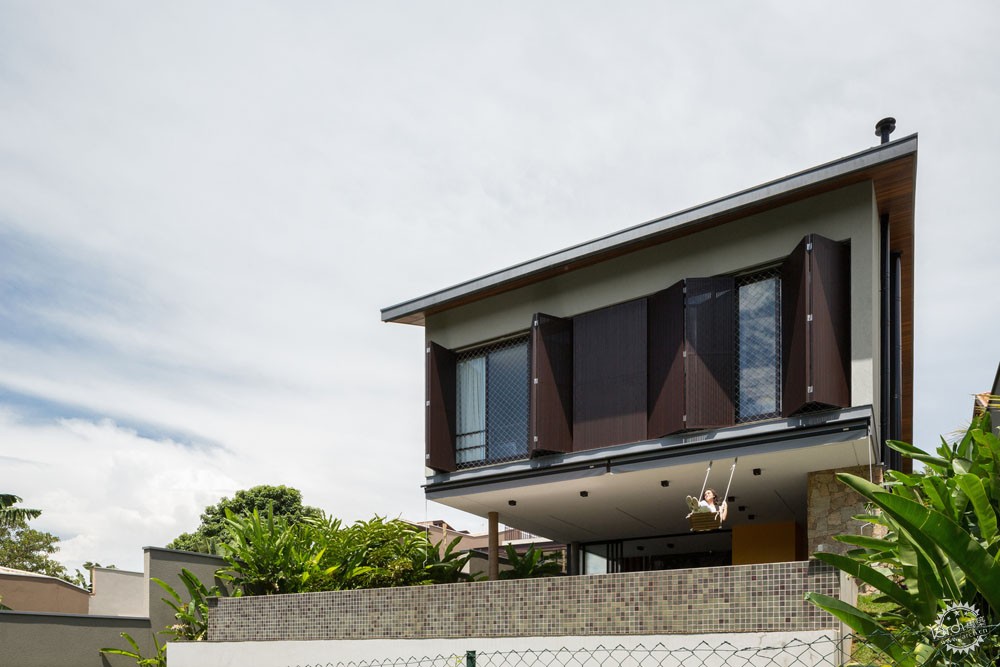
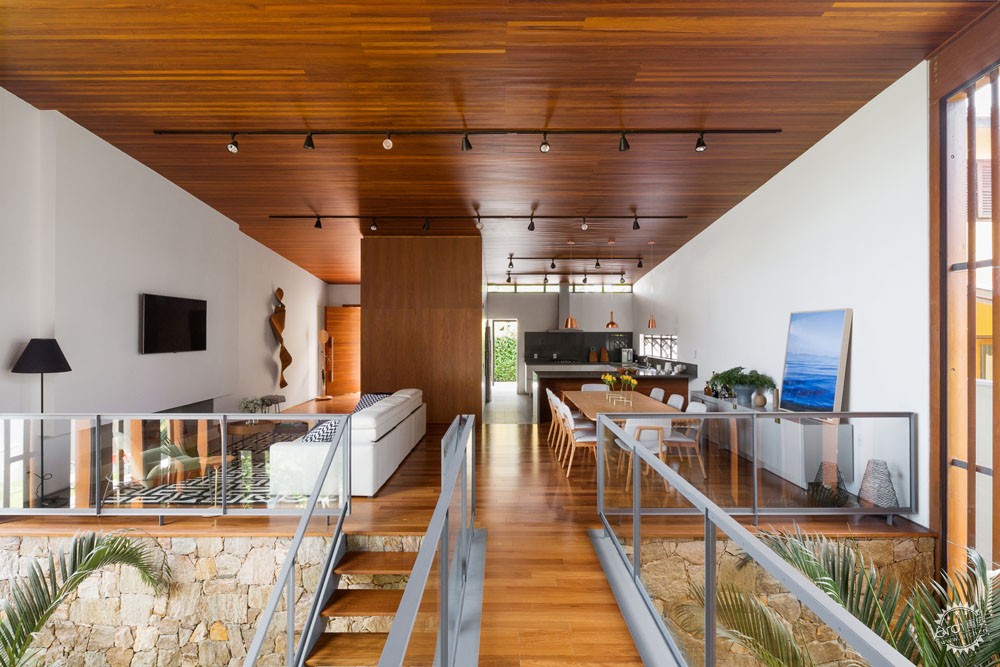
针对自然地形,该方案分两层开发,即地面层和下部楼层,下部楼层低于街道水平3米。
Aiming at the best use of the natural terrain, the program develops in two levels: The ground floor and the lower floor, 3 meters below the street level.
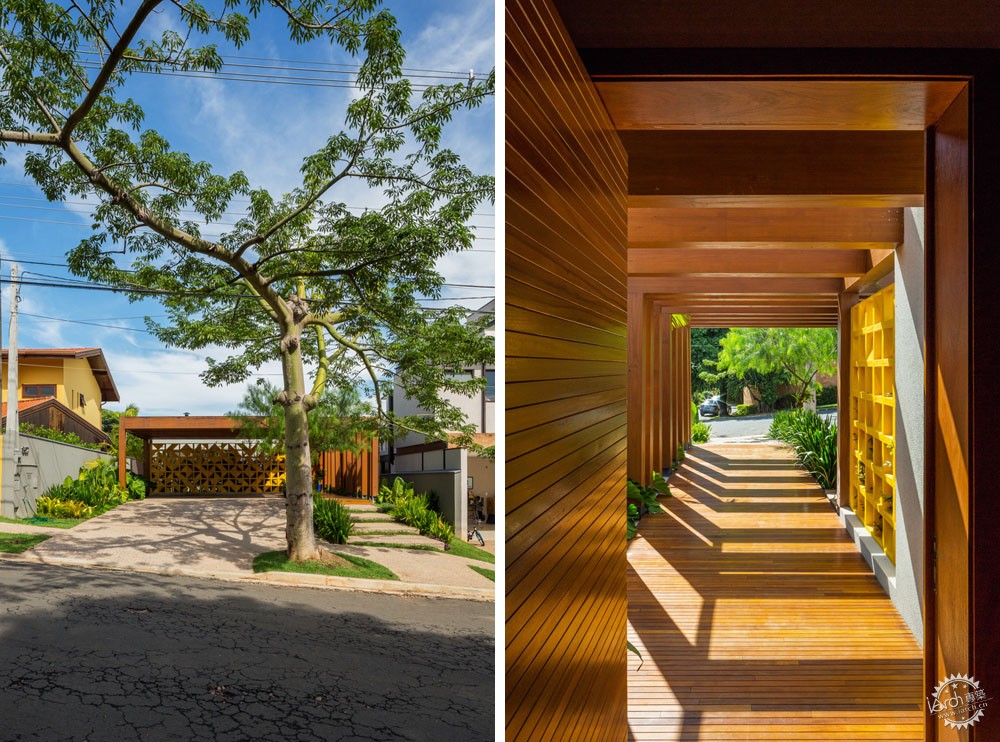
面向街道的室内植物被一个明亮的内部花园分隔开,它被一个6米高的木制遮阳板保护着,倾斜的装置斜对着太阳,避免直接辐射,同时也保护了使用者的隐私。
The house plant at the street level is cut by an illuminated inner garden and, at the same time, protected by 6 meters high wood brise-soleil. The inclined dumbbells opposite to the sun, break the direct radiation and give privacy to the neighbors.

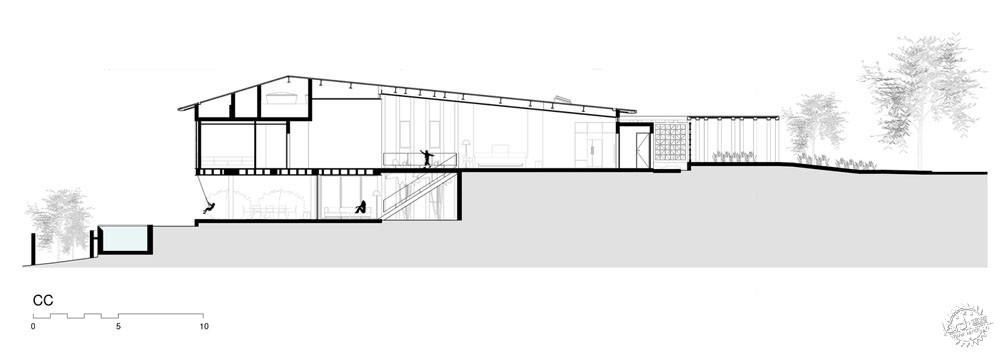
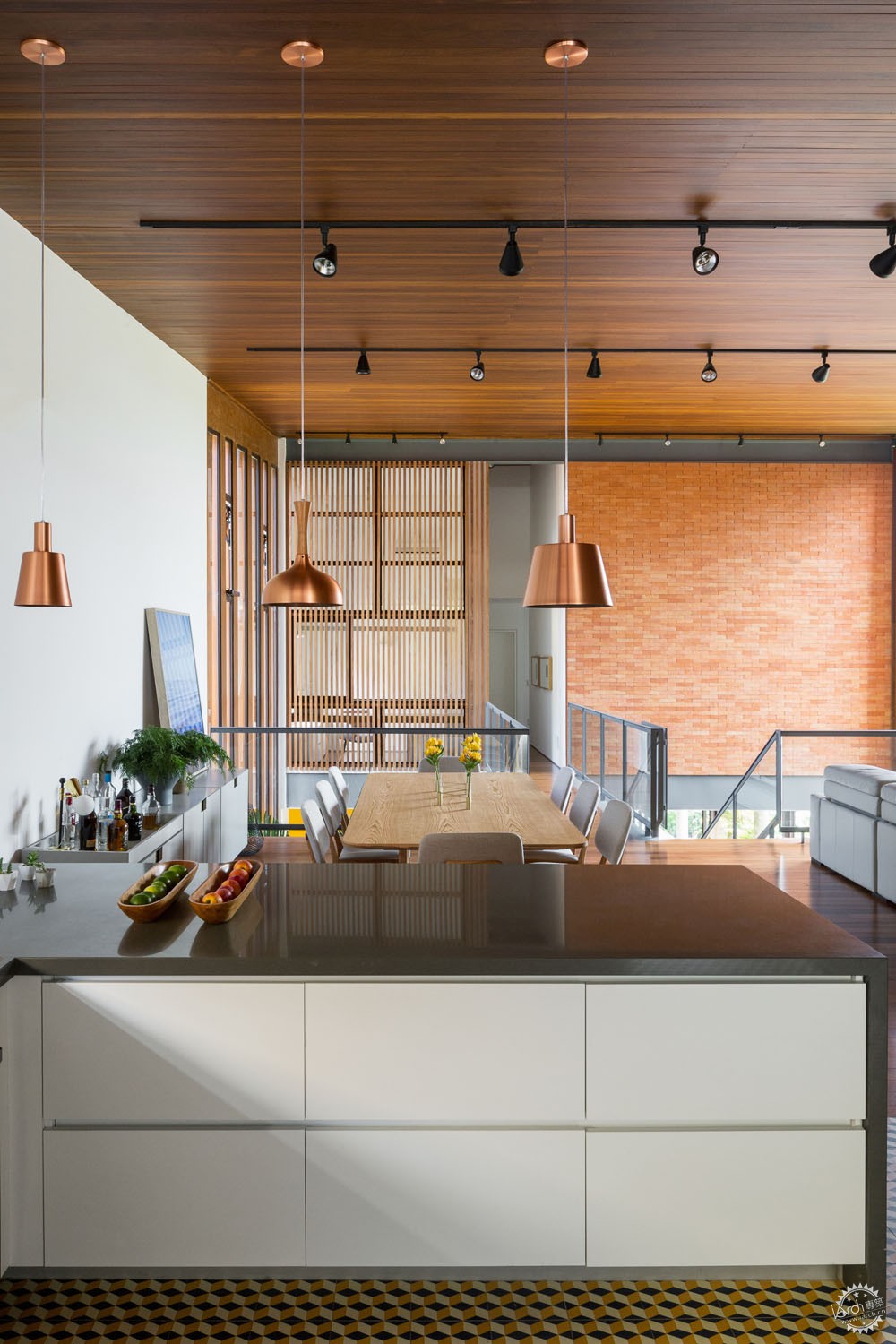
室内的木材、石头、钢材和砖都完全暴露在视野下,赋予了这座房子很多个性,房子是为一对夫妇和他们的两个孩子居住所设计。
Internally, the remarkable presence of the wood, stone, steel and brick coverings, give a lot of character to the house inhabited by a couple and their two children.
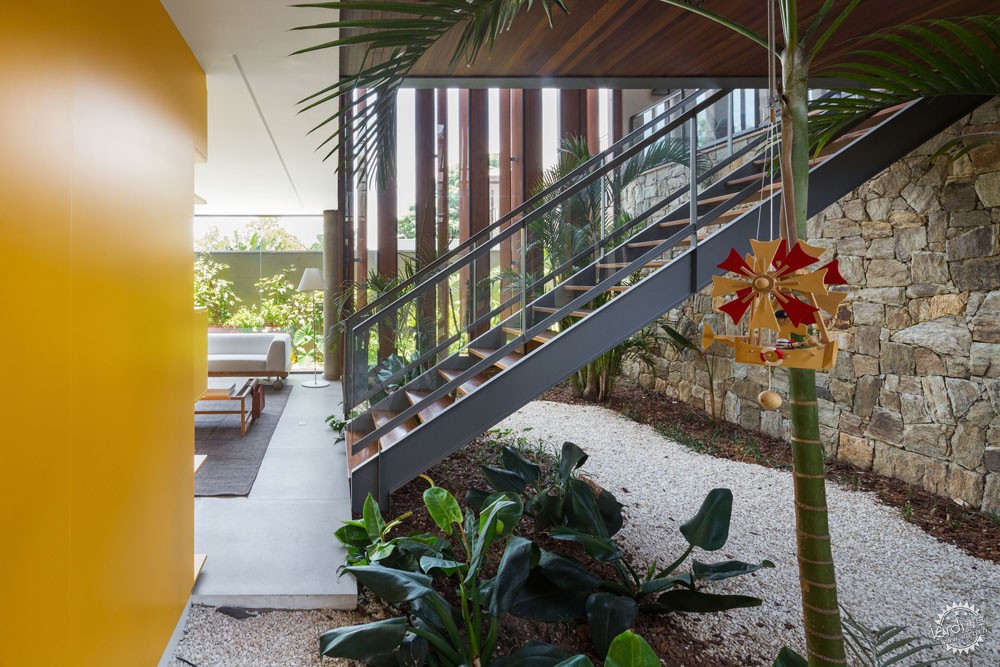
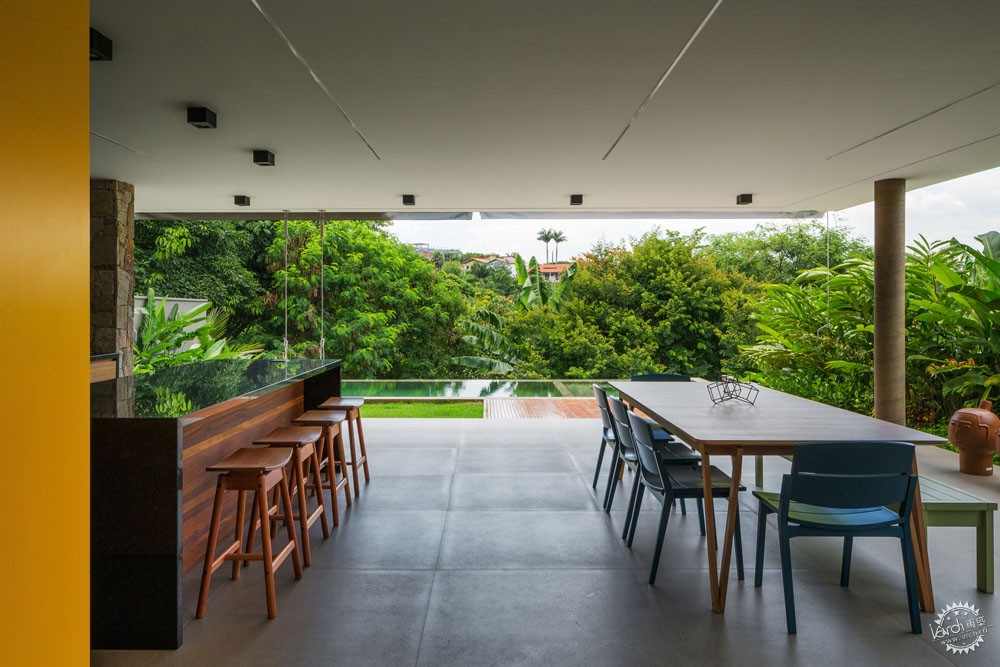
在下部楼层,客厅、内部花园以及烧烤区都相连通,旁边有一个无边界游泳池,可以看到后面的森林。楼板的末端安装了秋千,荡起秋千就可以看到视野更广阔的森林。
On the lower floor, the living room is directly related to the internal garden and the barbecue area that has an infinity edge pool practically taken by the view of the forest. The fun was on a swing, installed almost at the end of the slab, allowing you to gain the ideal height to enjoy the woods from an even more privileged angle.
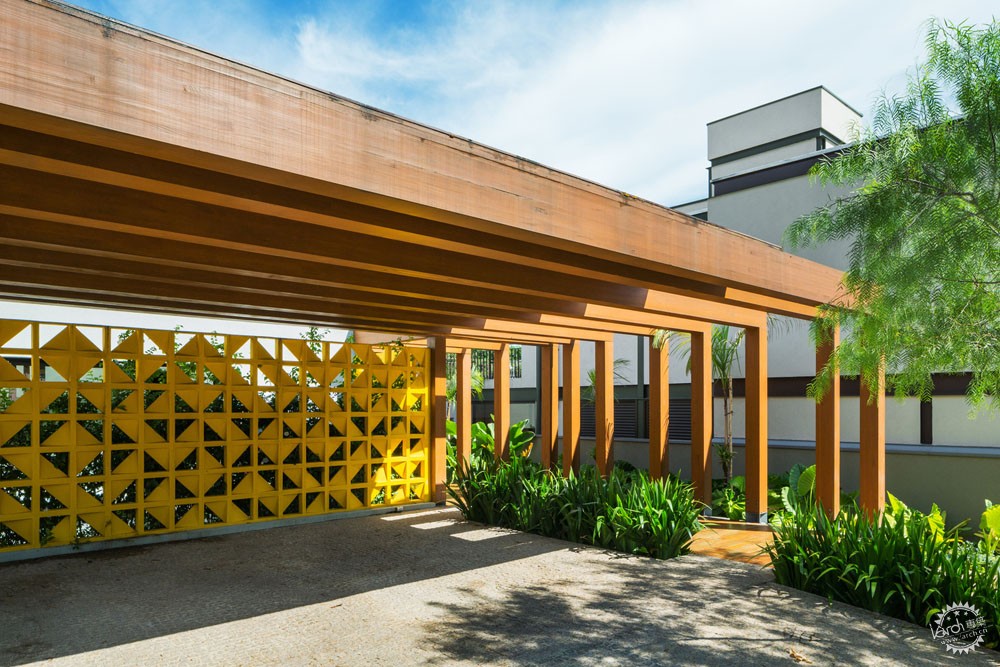
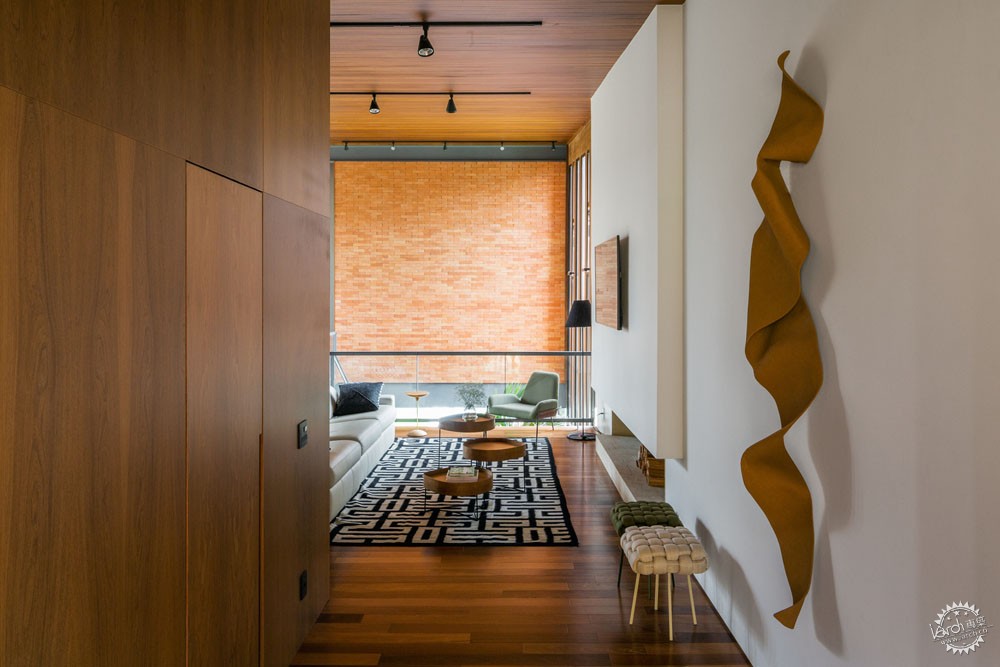
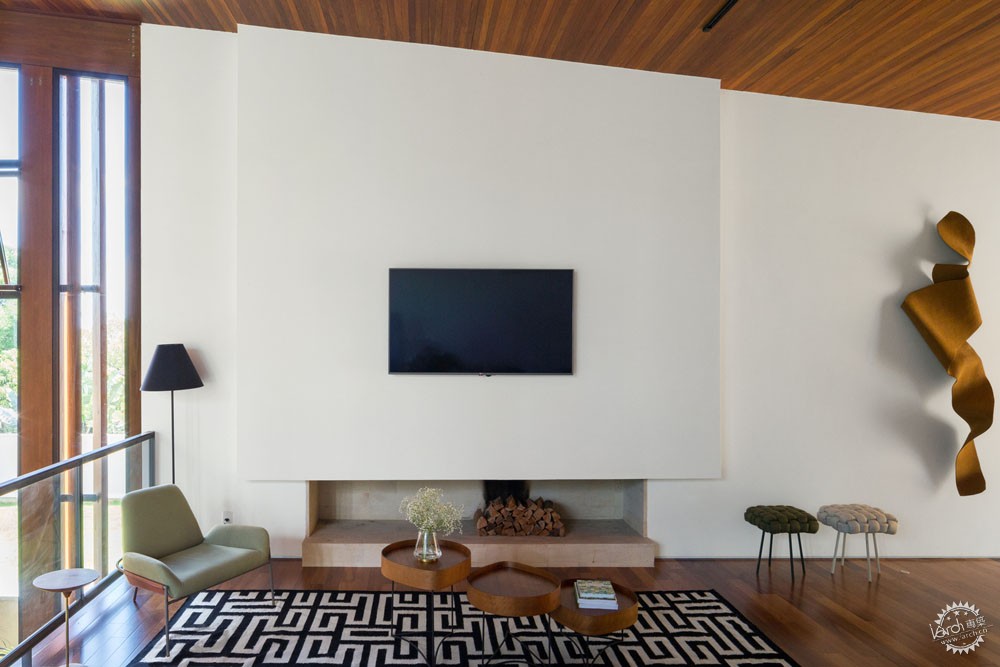
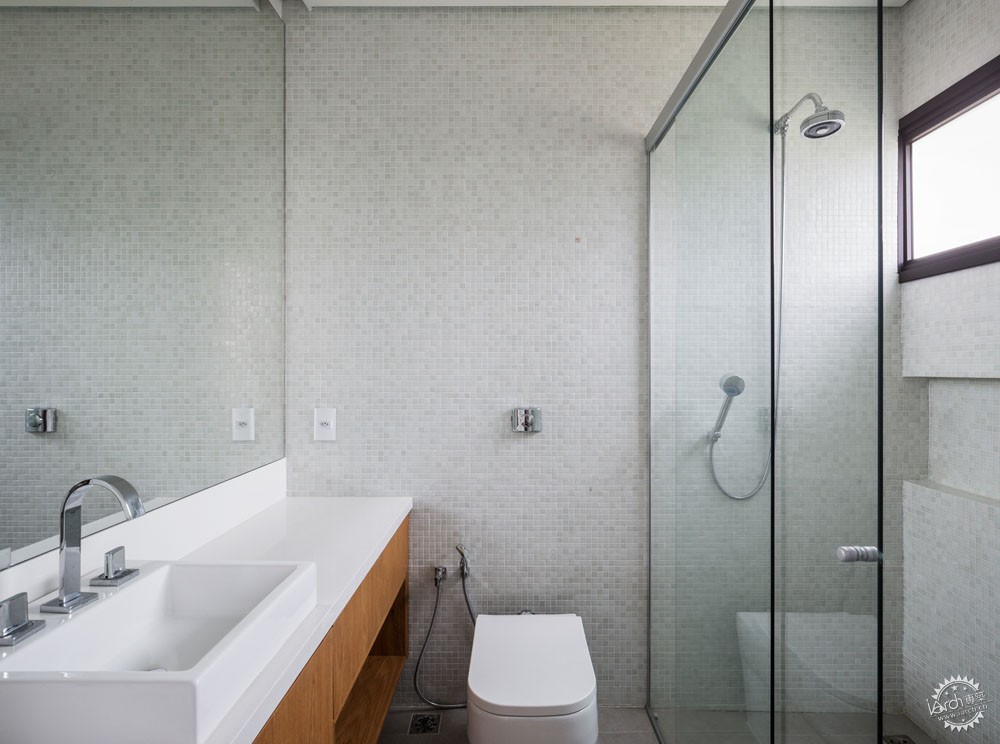
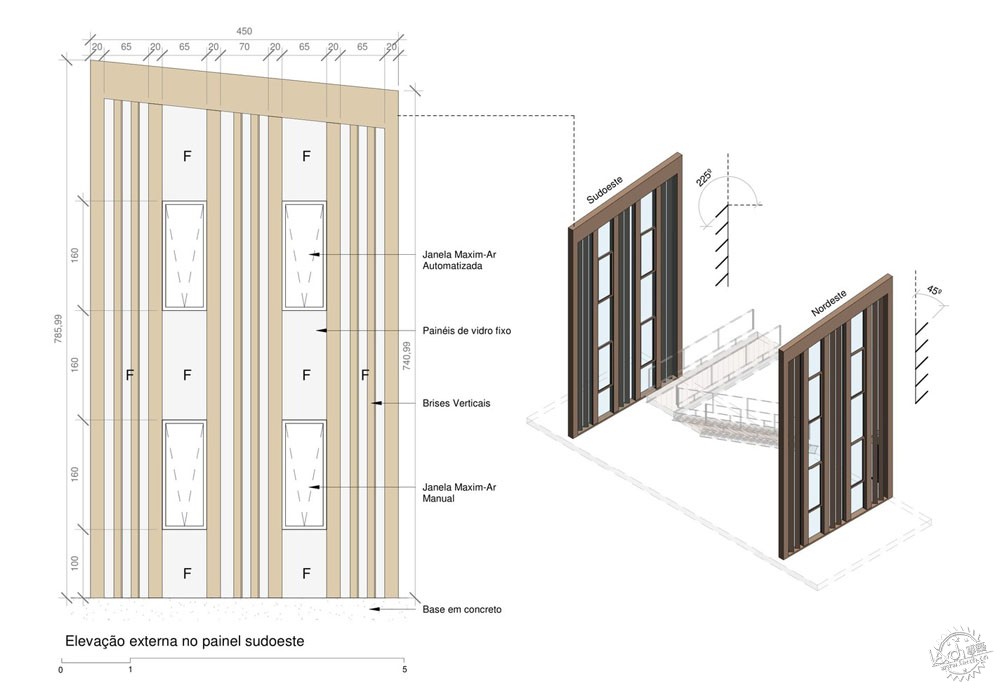
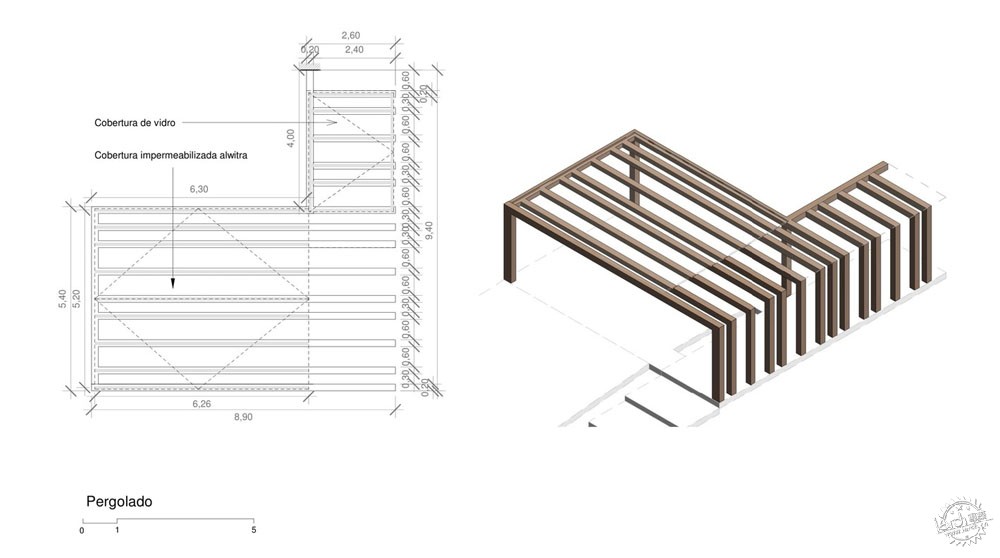
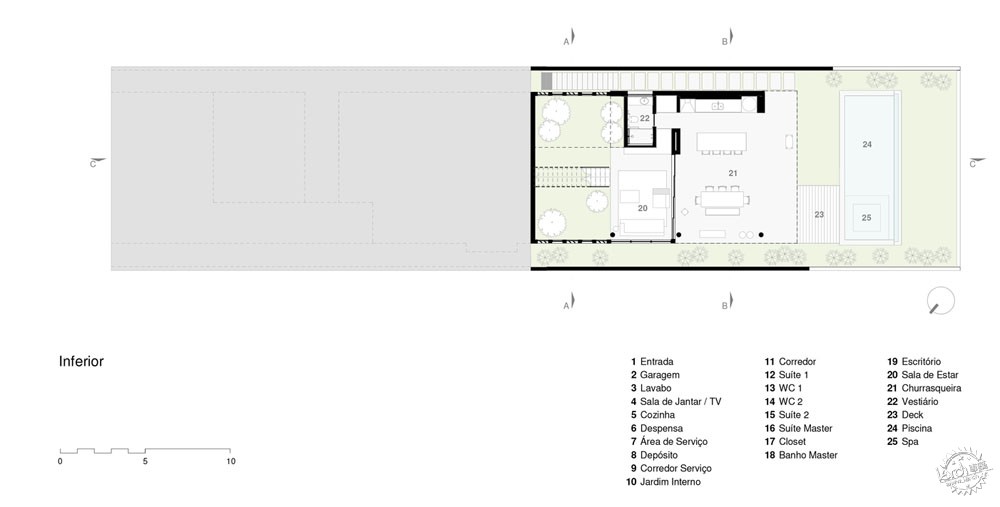
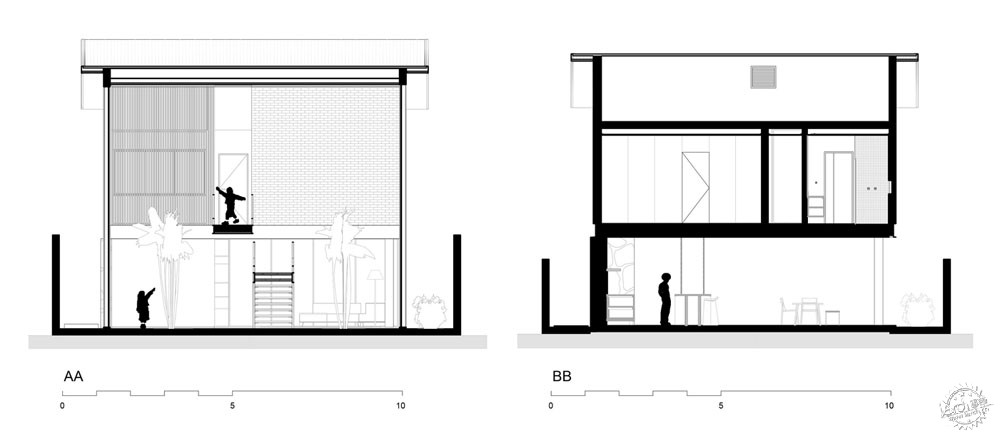
建筑设计:24 7 建筑事务所
项目位置:巴西
项目类型:住宅
首席建筑师:Giuliano Pelaio, Gustavo Tenca, Inacio Cardona
团队成员:Claudia Strutz, Nicolas Meireles
项目面积:4122平方英尺(约383平方米)
项目年份:2018年
照片摄影:André Scarpa
制造商:SILESTONE, Maximmus Marmoraria, Mekal, Rewood, Lovato Marcenaria, Vertz Iluminação, Premiar, Zanchet Madeiras, Indusparquet, Deca, Marcenaria Dalben, São Luiz Vidraçaria, Tristão Serralheria, Power Soll, Quattro Vetro
施工管理:24 7 Arquitetura
结构工程:WGA
电力和水利装置:Solar Engenharia
景观设计:Leticia Fortuna
Architects: 24 7 Arquitetura
Location: Brazil
Category: Houses
Arquitetos responsáveis: Giuliano Pelaio, Gustavo Tenca, Inacio Cardona
Team: Claudia Strutz, Nicolas Meireles
Area: 4122.58 ft2
Project Year: 2018
Photographs: André Scarpa
Manufacturers: SILESTONE, Maximmus Marmoraria, Mekal, Rewood, Lovato Marcenaria, Vertz Iluminação, Premiar, Zanchet Madeiras, Indusparquet, Deca, Marcenaria Dalben, São Luiz Vidraçaria, Tristão Serralheria, Power Soll, Quattro Vetro
Construction Management: 24 7 Arquitetura
Structure Project: WGA
Electrical and Hydraulic Installations Project: Solar Engenharia
Landscape Project: Leticia Fortuna
|
|
