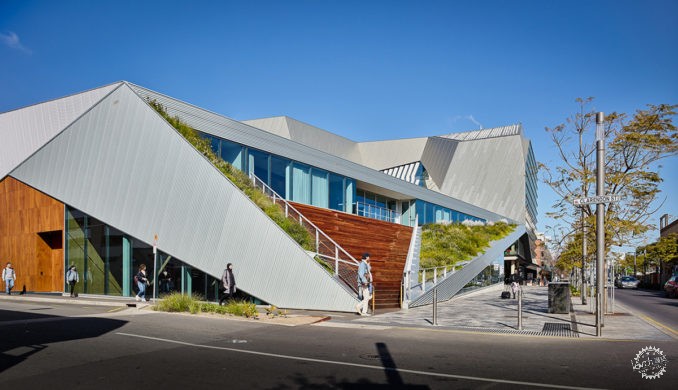
建筑的北侧折叠向街道,构成了坐凳和两翼的绿色花园,扩展了城市空间/The north side of the building folds to the street, creating public seating terraces and green wing gardens, expanding and contributing to the urban realm. Photography | Mark Skye
澳大利亚Pridham礼堂
Pridham Hall | Adelaide, Australia | JPE Design Studio & Snøhetta
由专筑网王雪纯,小R编译
Pridham礼堂不仅是一座建筑,也是南澳大学的战略性项目。作为城西校区的新社交中心,这所大厅是一个充满活力的空间,设计围绕着娱乐、盛会和城市改造而展开。
More than just a building, Pridham Hall represents a transformative strategic project for the University of South Australia. As the new social heart of the City West campus, the Hall is a vibrant space where recreation, celebration and urban transformation is central to the design.
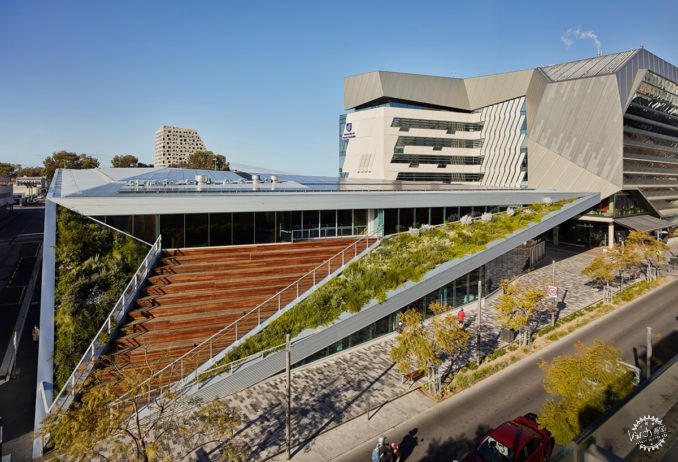
如双翼的绿池和圆形剧场是阿德莱德城市西侧的地标性景观建筑/The northern green wings and amphitheatre present a new iconic form in the west end of Adelaide. Photography | Mark Skye
建筑和景观都向公众开放,圆形剧场和绿色梯田共同形成公共区域,为学生、游客和居民服务。这块公共区域欢迎人们来访,增加社区和谐感和参与感,给大学增添富有活力的文化气息。
The hall and landscape welcome the public, providing an accessible external public realm including an amphitheatre and green terraced areas for students, visitors and community alike. The inclusive nature of the public interface invites participation and engenders a genuine sense of community ownership and engagement, making visible the vibrant cultural life of the University.
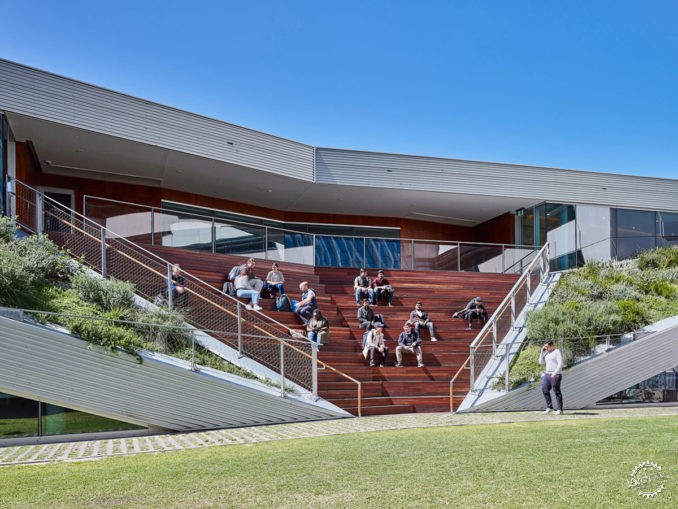
西侧的圆形剧场与地平面相连,扩展了公共领域,似乎在邀请人们与建筑进行互动/The western amphitheatre connects with the ground plane, expanding the public realm and inviting public interaction with the built form. Photography | Mark Skye
建筑和景观融为一体,打破西北侧的建筑立面,优先考虑行人,并将这一侧延伸到城市街道,而屋顶在北部和西部接口处折叠,构成两个公共露台空间,同时形成两侧的绿植花园。
Building and landscape are one – the North-Western facade peels back to give priority to pedestrians and deliver an extension to the urban realm, while the adjacent roof folds to meet the street, creating two externally accessible terraces at the northern and western interfaces flanked with green wing gardens.

北面的绿色“翅膀”从屋顶降落到地面,给人惊人的视觉体验/The northern green wings give a stunning foreground from the upper level of the Hall to the streetscape below. Photography | Kate Dekok
四双标志性的绿色“翅膀”将建筑连接到公共领域和景观环境中。
The four iconic green wings ground and connect the building to the public realm and landscape context.

整个北立面被夸张的种植区柔化/The northern facade of the Hall is softened by the dramatic planted wings. Photography | Kate Dekok
项目团队设计了新型的类似机翼的架构,与土木和结构工程师联手打造出功能齐全的生活系统,集成灌溉、排水、防水和维护体系为一体。稳定的地基和土壤技术的独特应用,使得哪怕是在浅层土壤上,种植等级也可以多达至少43度。
The project team designed an innovative wing structure in liaison with civil and structural engineers to support a functioning, living system with integrated irrigation, drainage, waterproofing and maintenance. The unique application of bank stabilization and soil technology allowed planting on unprecedented grades of up to 43 degrees in a shallow soil depth.
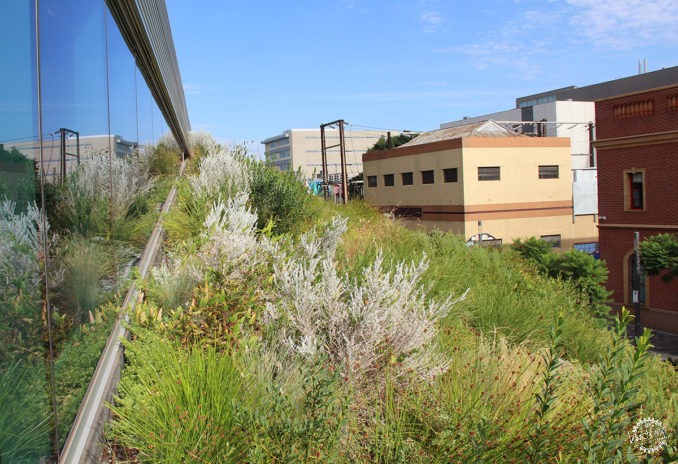
北面的绿色“翅膀”从屋顶降落到地面,给人惊人的视觉体验/The northern green wings give a stunning foreground from the upper level of the Hall to the streetscape below. Photography | Kate Dekok
景观绿化展示出四季变化的纹理和颜色,主要选用来自澳大利亚南部的物种,以及来自阿德莱德当地的植物。开花的季节会吸引鸟类和蝴蝶,增强当地的生物多样性,并能够使来访者学习体验这里的生态过程。
The landscape planting is designed to produce an exceptional year-round display of ever changing textures and colours that showcase species from Southern Australia, with emphasis on those from the Adelaide region. Seasonal flowering attracts native bird and butterfly species, enhancing local biodiversity and educating users through a dynamic experience.
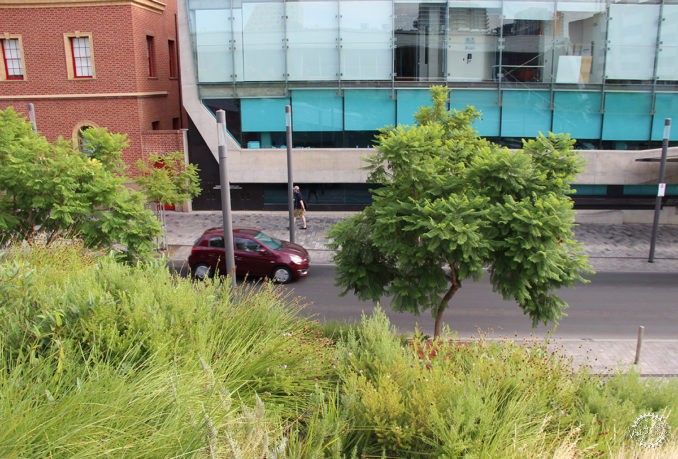
Hindley 大街的种植搭配非常巧妙,层次分明/The Hindley Streetscape takes on a new dimension with the addition of a strong planted element. Photography | Kate Dekok
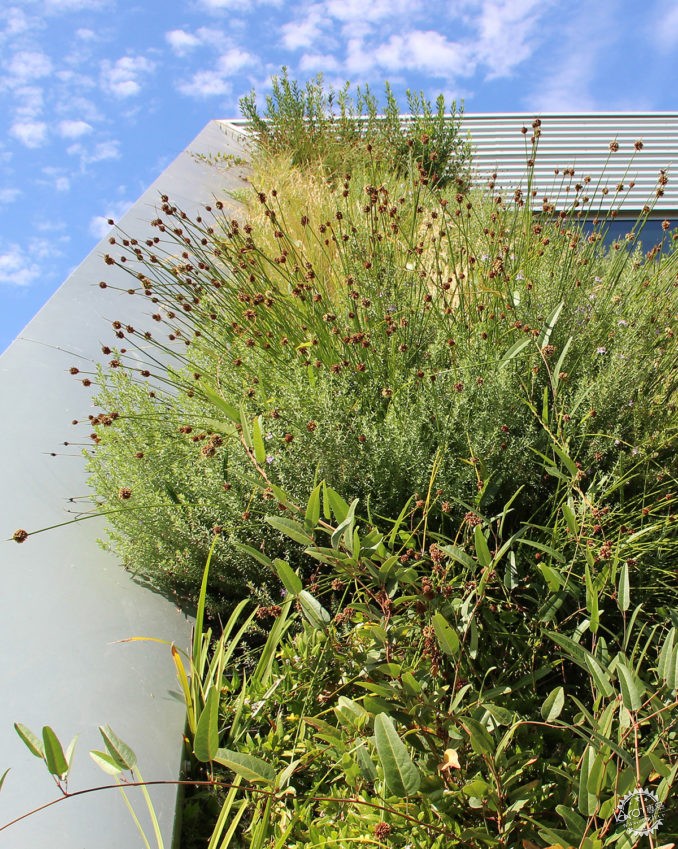
精心挑选的植物物种在场地中显得生机勃勃/Carefully selected plant species have flourished in the challenging conditions on site. Photography | Kate Dekok
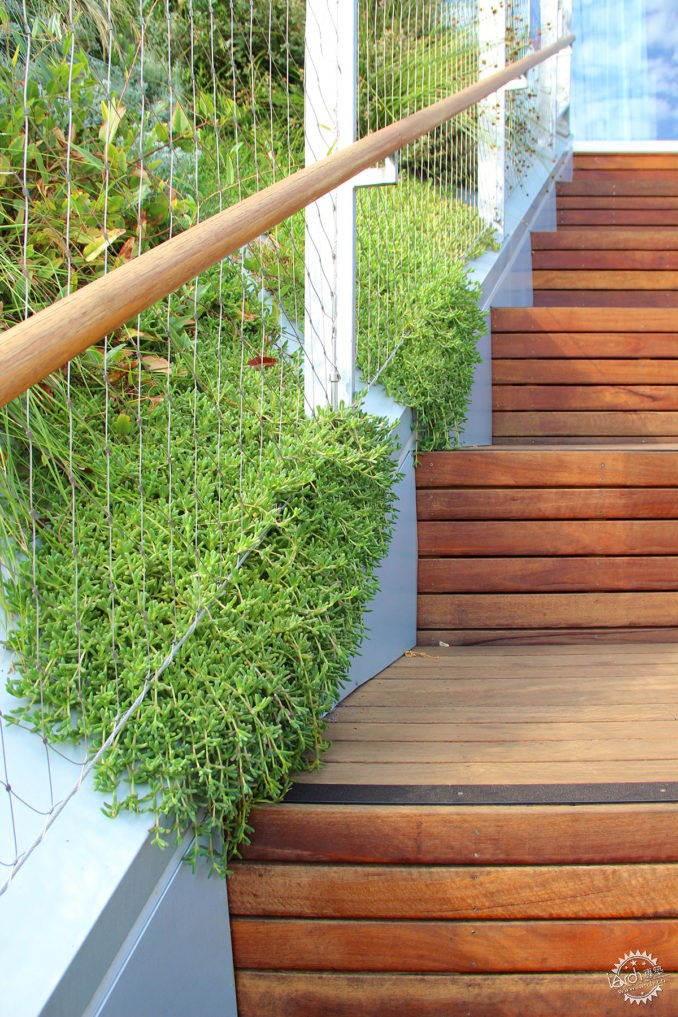
精心挑选的植物物种在场地中显得生机勃勃/Carefully selected plant species have flourished in the challenging conditions on site. Photography | Kate Dekok
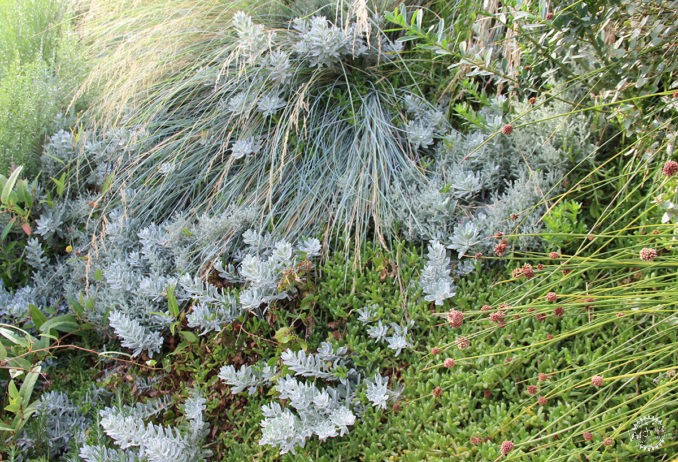
植物的色调经过精心搭配,与建筑形式相互作用,柔化和补充建筑立面/The planting palette has been curated to interact with the dynamic building form, softening and complementing the angular facade. Photography | Kate Dekok
西侧的圆形剧场是聚会的好去处,与相邻的Høj广场和Jeffrey智能大厦融为一体,为户外电影和盛会提供场地。
An intentional gathering space, the western amphitheatre is integrated with the adjacent Høj Plaza and Jeffrey Smart Building, creating opportunities for outdoor cinema and events.

北侧的绿色翅膀和公共露台占据了整个街道,并成为了一张建筑名片/The northern green wings and public terrace occupy the entire street frontage and create the building address. Photography | Mark Skye
该建筑景观于2018年4月开放,是集会和创意的民主场所、Hindley大街的新公共场所、以及该市以社会为重点的发展基地,欢迎学生和公众前来感受。通过这种改变学生生活体验的方式,Pridham礼堂已成为大学和城市的公共场所地标。
Opened in April 2018, the building and landscape have welcomed students and the public as a democratic place of celebration and renewal; a new public realm for Hindley Street and a benchmark for socially focussed development in the city. By transforming the on-campus student experience, Pridham Hall has become a civic landmark for the University, as well as the city.
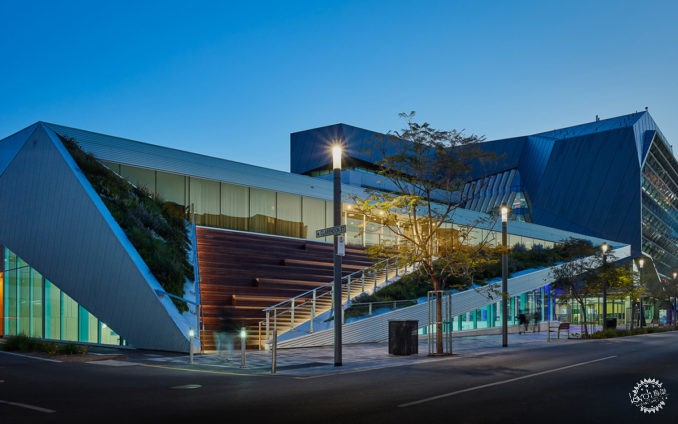
北侧的绿色翅膀和傍晚的公共露台/The northern green wings and public terrace at early evening. Photography | Mark Skye
项目信息:
设计团队:JPE Design Studio&Snøhetta
客户:南澳大利亚大学
种植工程:Graeme Hopkins、Fytogreen
工程师:Aurecon
Design Team: JPE Design Studio & Snøhetta
Client: University of South Australia
Planting System Input: Graeme Hopkins & Fytogreen
Engineer: Aurecon
|
|
专于设计,筑就未来
无论您身在何方;无论您作品规模大小;无论您是否已在设计等相关领域小有名气;无论您是否已成功求学、步入职业设计师队伍;只要你有想法、有创意、有能力,专筑网都愿为您提供一个展示自己的舞台
投稿邮箱:submit@iarch.cn 如何向专筑投稿?
