如堡垒般的10座日本小屋
10 bunker-like houses in Japan that offer total privacy
由专筑网小R,王雪纯编译
日本有各式各样的住宅,但是隐私始终是个大问题。下文列举10座有着完全的隐私感的住宅,这些建筑有的由混凝土建造,有的看起来像个大盒子。
Japanese houses come in all shapes and sizes, but privacy is always a big concern. Here are 10 that offer their residents complete seclusion, from an angular concrete bunker to a seemingly windowless box.
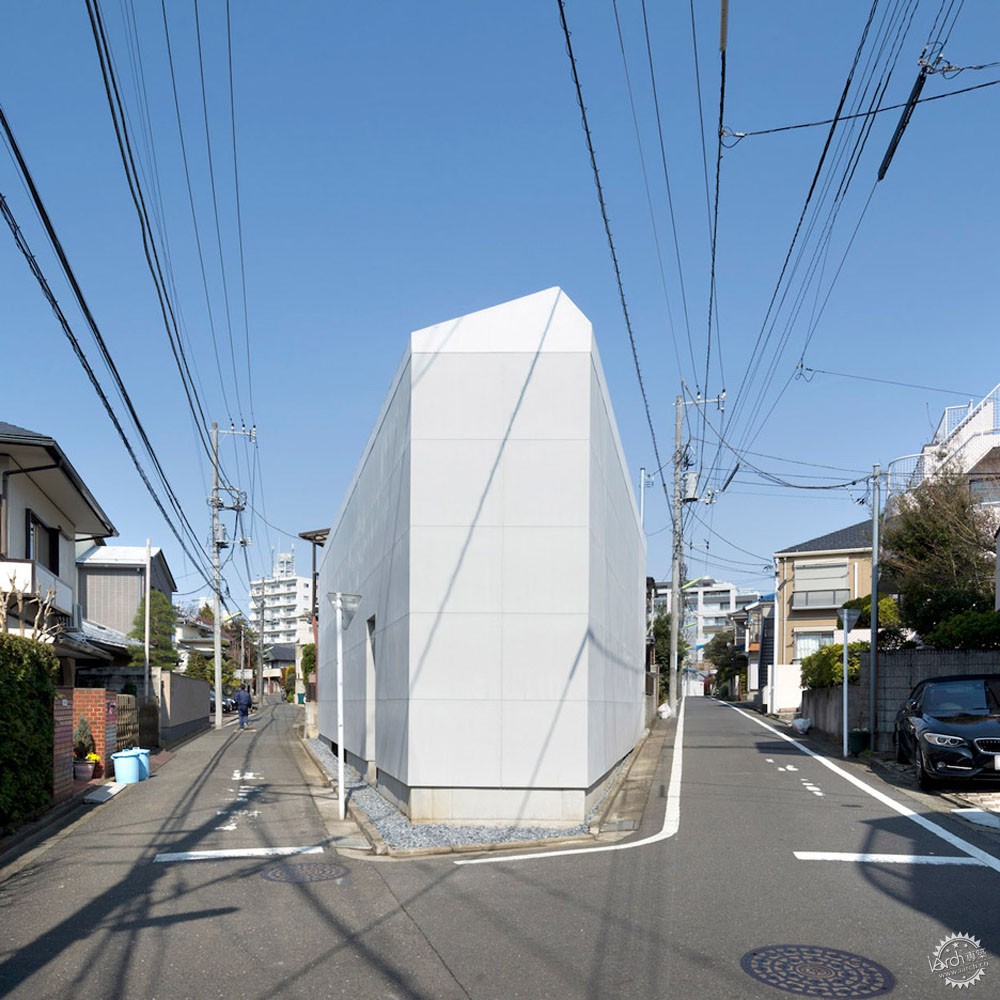
Kamiuma住宅 / Chop + Archi
这座住宅位于日本东京,位于一块三角形场地中,因此设计时具有一定的挑战,建筑师充分利用了场地的锐角,构成隐蔽的院落。
该项目由Chop + Archi事务所设计,建筑师设计了形态柔和的内部空间,但是院落空间相对隐蔽,整体看起来如同巨大的灯塔。
Kamiuma House by Chop + Archi
This monolithic house is designed to fill a challenging triangle-shaped plot in Tokyo, and uses its sharp "dead space" corners as hidden courtyards.
While enabling Chop + Archi to create a softer-shaped interior, these courtyards shield the interiors from the eyes of passersby and also double as giant lightwells.
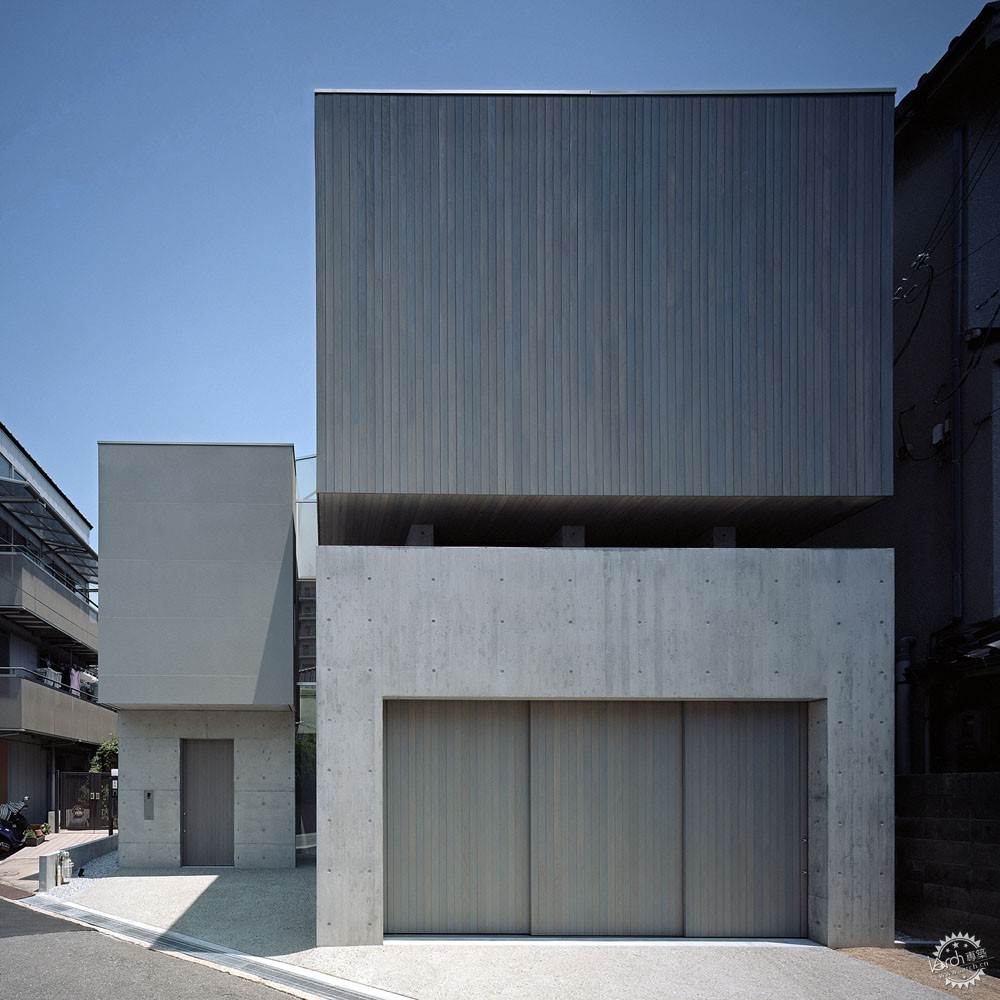
Toyonaka住宅 / FujiwaraMuro Architects
该项目由FujiwaraMuro Architects事务所设计,建筑看起来就像是堆叠在一起的盒子,这些盒子并没有开窗,因此能给使用者带来足够的隐私。
建筑位于日本大阪北部,是对城市化的直接呼应,住宅周围环绕着各式建筑,同时几乎没有可观的景观。
House in Toyonaka by FujiwaraMuro Architects
FujiwaraMuro Architects designed this monolithic house as a stack of offset, windowless boxes, which provide privacy while allowing light and air to enter.
Located in an urbanised site in north Osaka, it is a direct response to its urbanised site that is enclosed by neighbouring houses and lacks any noteworthy views.
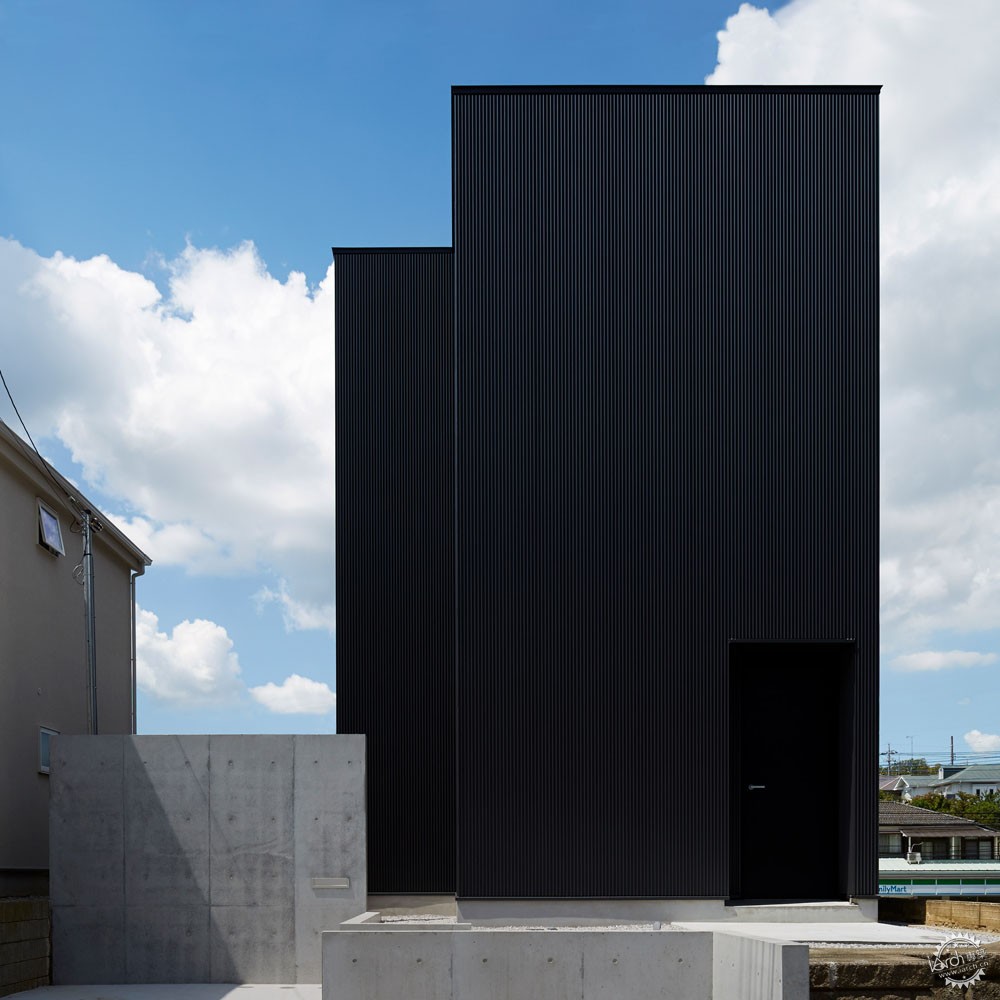
黑色盒子 / TakaTin
这座位于东京的极简黑色住宅只有极少部分进行开洞,该项目由美国TakaTin负责,建筑师只设置了几个洞口,让光线与自然风进入室内。
建筑建造于混凝土平台上,这里还有个南向的小型院落,在主要起居空间和周边建筑之间构成了缓冲区域。
Black Box by TakaTin
The minimal black facade of this Tokyo residence is disrupted only in a few places, where American studio TakaTin carefully placed windows to provide sufficient natural light and ventilation.
It is also raised on a concrete plinth that hosts a small south-facing courtyard, forming a buffer between the main living space and the adjacent house.
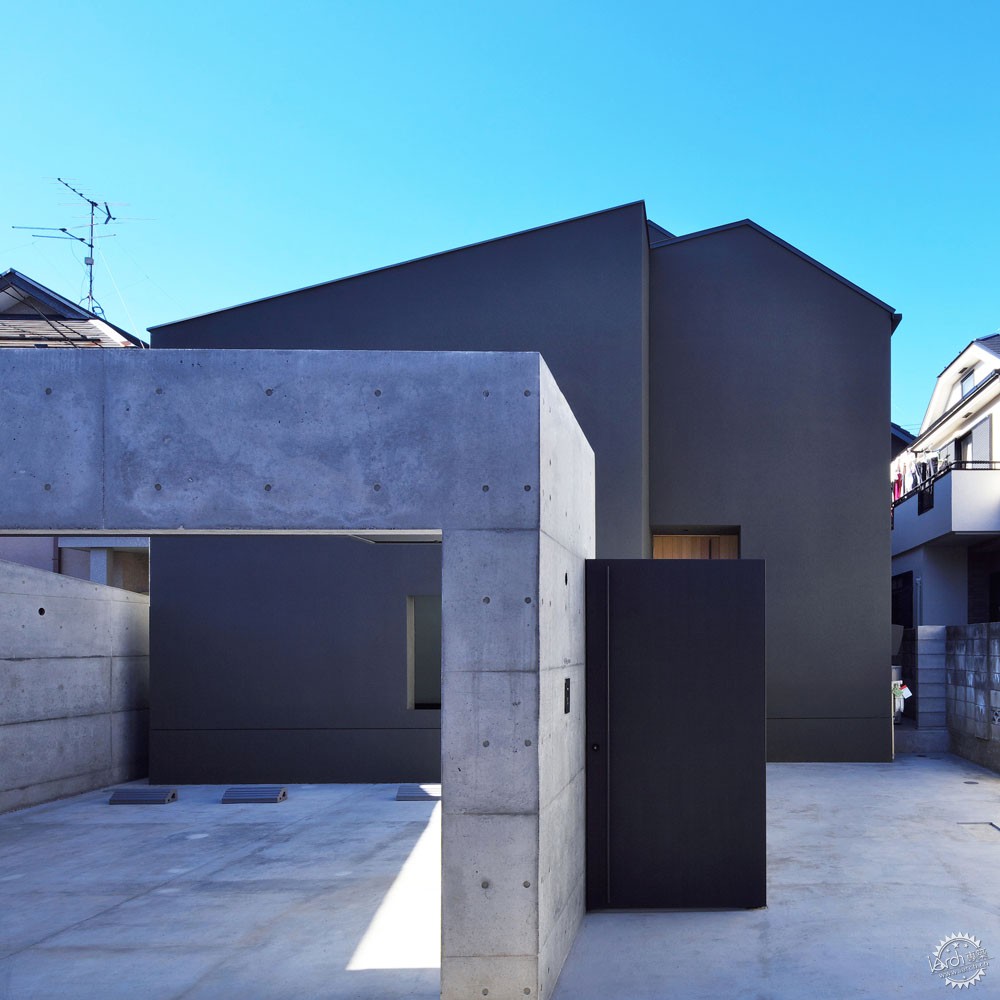
Fluctuations住宅 / Satoru Hirota Architects
该两层住宅位于日本东京,富有层次的立面在窗户和街道之间构成了缓冲。
为了保留开敞的感觉,建筑师在每个楼层都设置了一些开洞,但是并没有呈规律线性排布,这样外部的视野就不容易看到建筑内部。
House of Fluctuations by Satoru Hirota Architects
A blocky, multi-layered facade forms a buffer zone between windows and the street in front of this two-storey dwelling in Tokyo.
To create a sense of openness, Satoru Hirota Architects punctured each layer with openings, however few line up so that they never create views into living spaces.
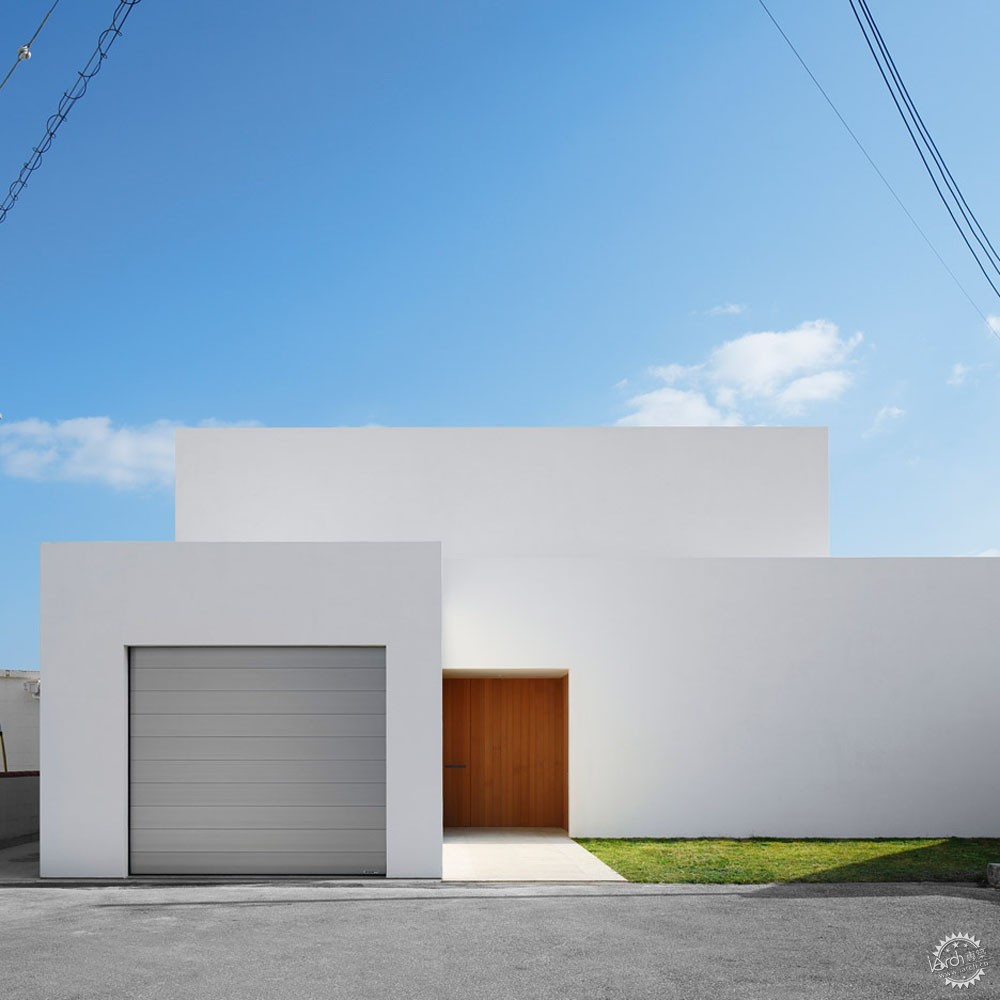
Okinawa住宅 / John Pawson
该项目由John Pawson设计,建筑的主立面纯白而无开窗,其前侧是悬崖,中央只有一个简约的车库门和木质入口。
这座建筑包含有三个相互交错的体块,每个体块都有独立的功能。其中一个体量顶部的女儿墙构成了隐秘的屋顶露台。
Okinawa House by John Pawson
A white, windowless facade fronts this clifftop retreat by John Pawson, interrupted only by a simple garage door and a broad wooden entrance.
The building comprises three intersecting blocks that each have separate functions. A parapet wall on top of one of the single-storey blocks also conceals a secret roof terrace.
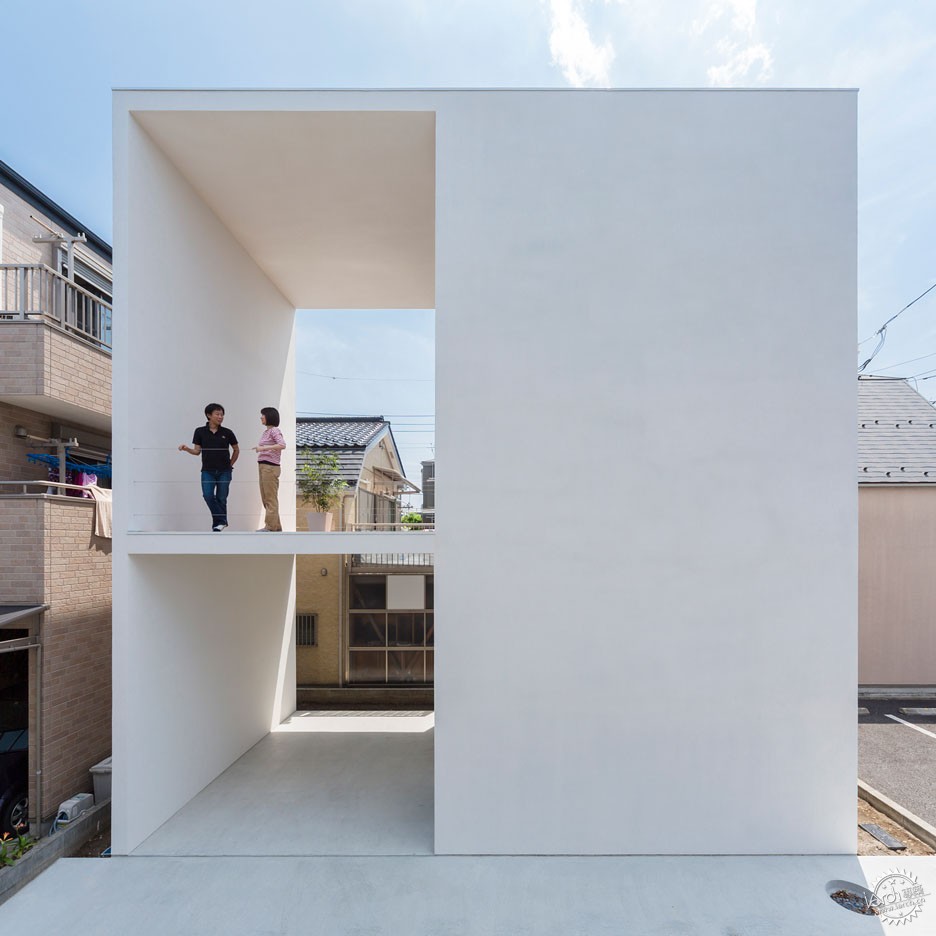
大露台迷你住宅 / Takuro Yamamoto Architects
这座住宅面向街道,周边有住宅区和停车场,临街面没有开窗,保障了使用者的隐私。
另外,隐蔽的开窗面向开放的瑜伽空间和停车场,这些区域位于建筑的下部。
Little House Big Terrace by Takuro Yamamoto Architects
Overlooked by a residential block and carpark, this house's street-facing walls are windowless to maintain its residents' privacy.
Instead, hidden windows look onto an open outdoor yoga space and a sheltered parking area below that project out from its walls.
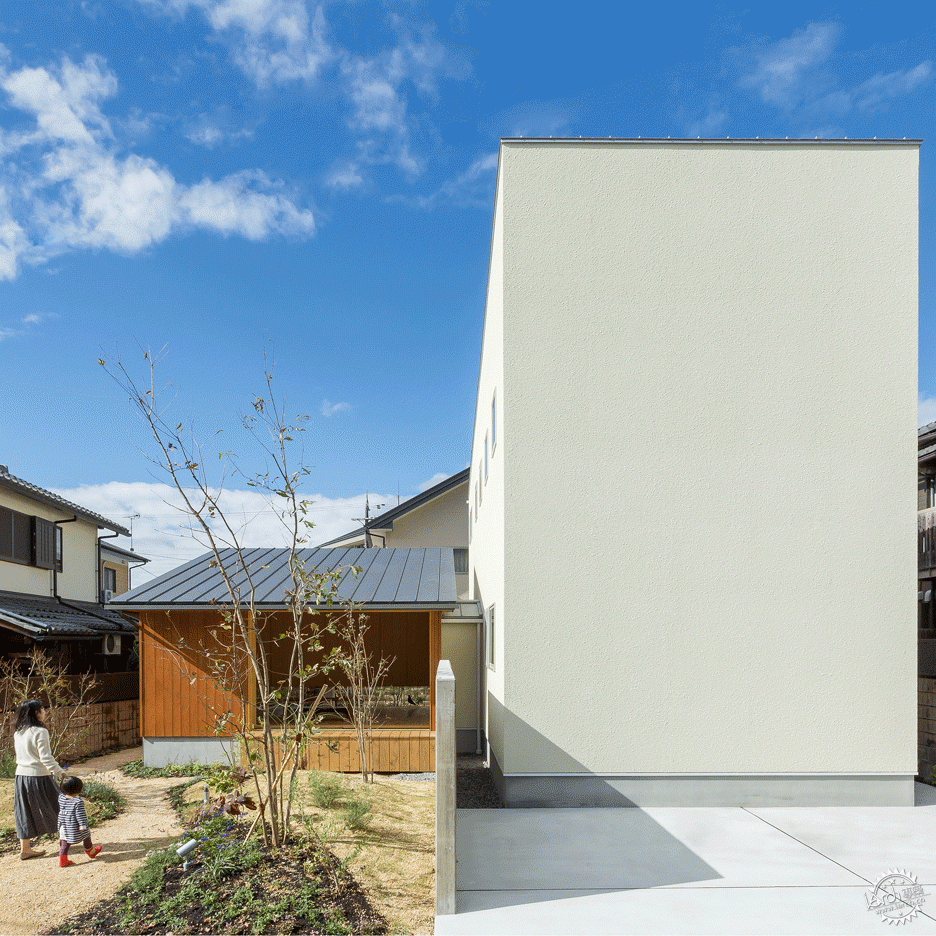
Maibara住宅 / Alts Design Office
这座住宅有着无窗的白墙,一道木质格栅将两个对比鲜明的体量分成两个部分。
大型白色体量给使用者带来了完全的隐私空间,旁边的木质小亭则构成了开放的公共生活区域。
Maibara House by Alts Design Office
A blank windowless wall dominates this family home in Shiga, which is divided into two contrasting volumes separated by a wooden fence.
While the large, white block provides residents with a space that is completely private, the adjoining timber pavilion offers a communal living area that can be opened to the outside.
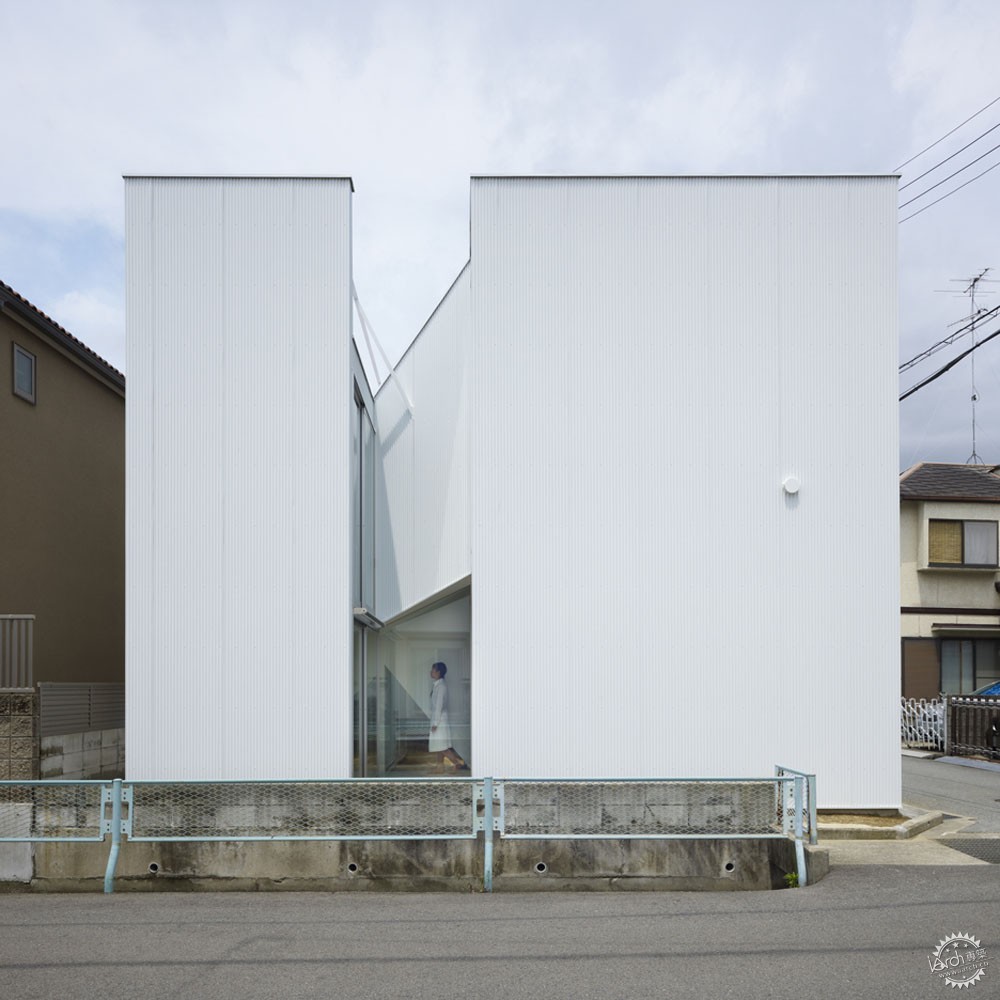
城市碎片 / Alphaville
这座秘密院落坐落在场地中心,在这个区域的住宅彼此之间距离甚至不超过1米。
在这样的场地里,窗户最好面向院落,而不是直接对外,这样窗户的尺度可以大一些,满足采光与通风的需求,同时还能满足使用者的隐私。
Slice of the City by Alphaville
A secret courtyard sits at the centre of this split-level house in Nishinomiya, where houses are typically no further than a metre apart.
This layout means that windows are directed into the courtyard rather than outwards, allowing them to be generously sized to bring in light and ventilation, while ensuring living spaces were concealed.
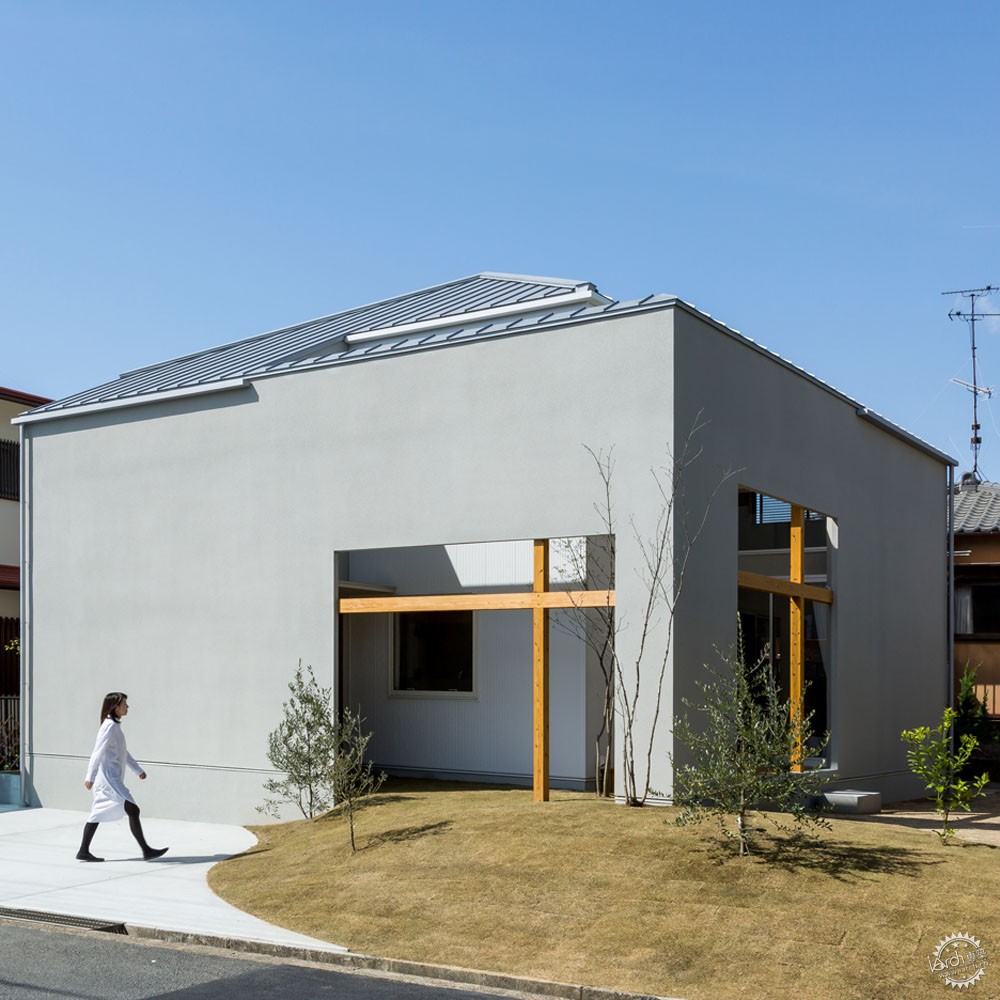
Uji住宅 / Alts Design Office
这座住宅的布局较为复杂,但是使用者的隐私能够得到很好的保护。
建筑师尽量减少了开门开窗的数量,房间按照秩序而组织,其中的私人起居空间位于后侧,其前侧是通高的餐厅。
Uji House by Alts Design Office
This home on the outskirts of Kyoto is designed with an intentionally complicated layout to ensure its residents privacy is maintained.
The number of exposed windows and doors is minimised as far as possible, and the rooms are organised as a series of layers so that the private living spaces are hidden behind its central, double-height dining area.
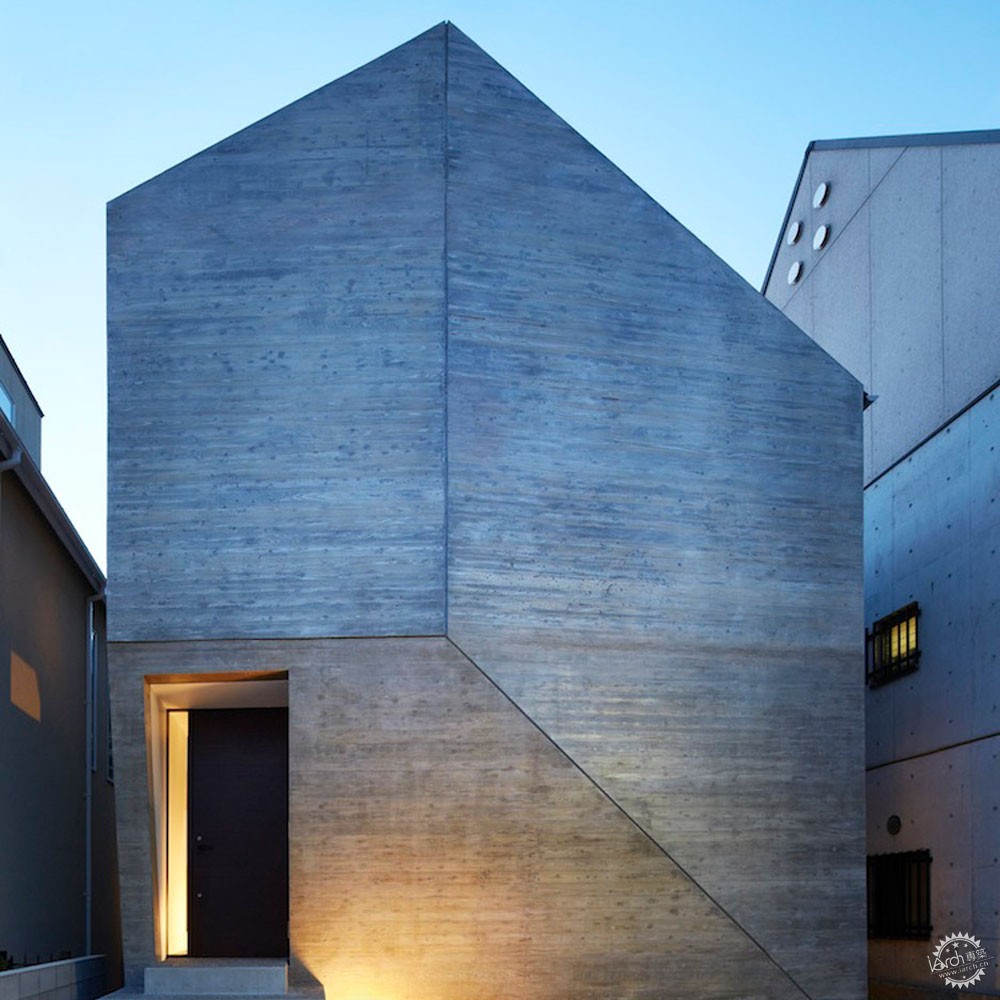
Shirokane住宅 / MDS
这座建筑有着混凝土立面,只开了一扇门。
这座建筑环绕中庭而布局,在上部设置有窗户进行采光。其中一扇窗户面向私人露台,在这里使用者的隐私得以保障。
Shirokane House by MDS
A doorway is the only opening in the faceted concrete facade of this house in Tokyo.
The house is organised around an atrium, lit through high-level windows above. One of these windows fronts a private terrace, offering maximum privacy.
|
|
专于设计,筑就未来
无论您身在何方;无论您作品规模大小;无论您是否已在设计等相关领域小有名气;无论您是否已成功求学、步入职业设计师队伍;只要你有想法、有创意、有能力,专筑网都愿为您提供一个展示自己的舞台
投稿邮箱:submit@iarch.cn 如何向专筑投稿?
