枸杞岛海岸悬崖酒店
浙江,舟山
THE CLIFF HOTEL
Zhoushan, Zhejiang
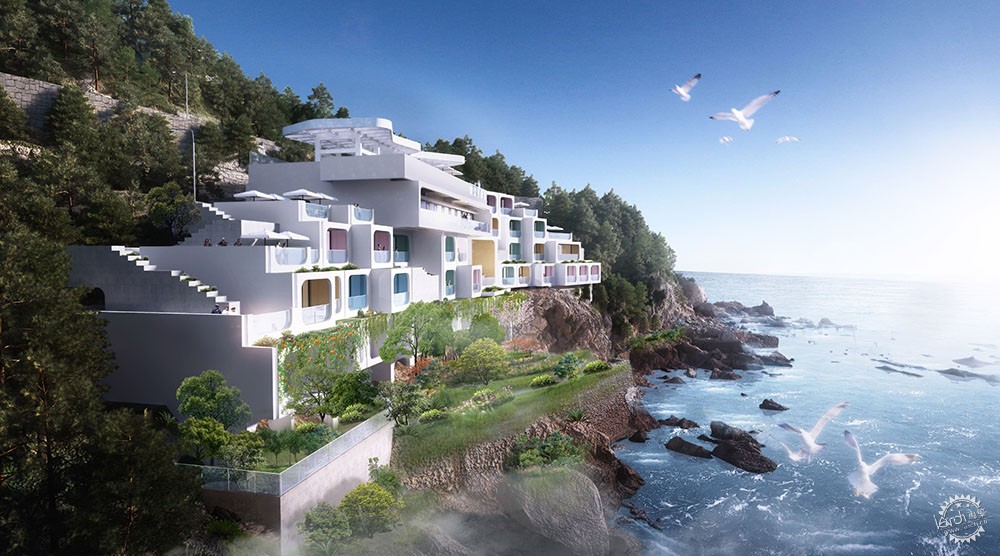
“设计,可以这么说,有其自身的新陈代谢,这使得它保持与自然和社会的生命周期步伐一致……”
——丹下健三
"Design, so to speak, has its own metabolism, which keeps it in step with the lifecycle of nature and society..."
-- Kenzō Tange
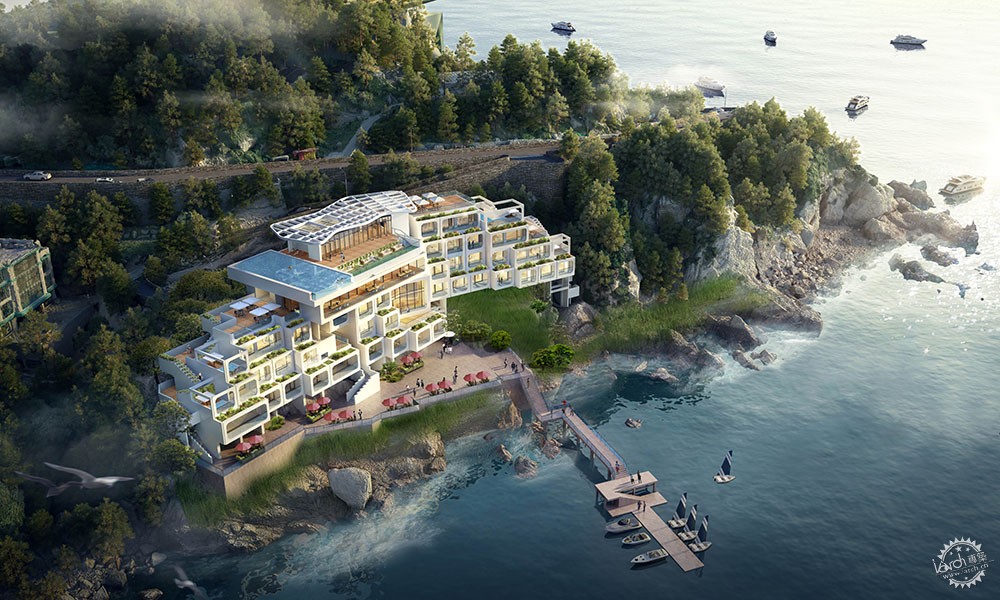
01 缘起
项目位于有东方“小希腊”之称的舟山嵊泗的枸杞岛,是祖国最东边的人居岛屿,一座远离城市喧嚣、四小时船程的宝藏岛屿。
ORIGIN
The project is located in Gouqi Island in Zhoushan Shengsi, known as the "Little Greece" in the east, the easternmost in habited island of the motherland, a treasure island away from the hustle and bustle of the city with a 4-hour ferry ride.
▼枸杞岛区位 location
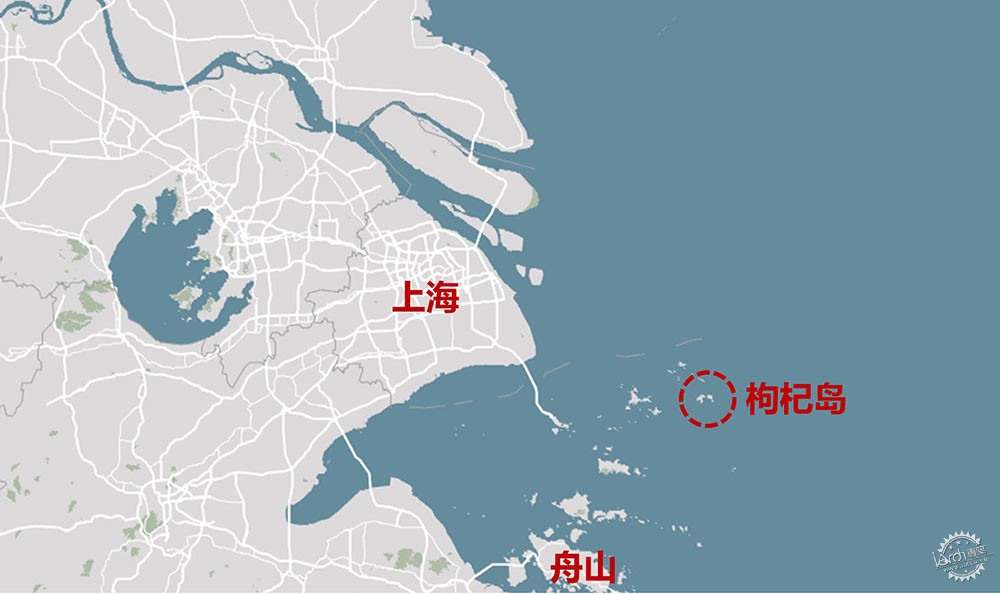
酒店基地位于枸杞岛西南部环岛道路外的自然原始悬崖,被海湾拥于其中,整体海面环境比较内向和安逸。
The hotel is based on a natural and pristine cliff outside the round about road in the southwest of Gouqi Island,embraced by the bay, and the overall sea environment is rather introverted and peaceful.
▼基地区位图 location
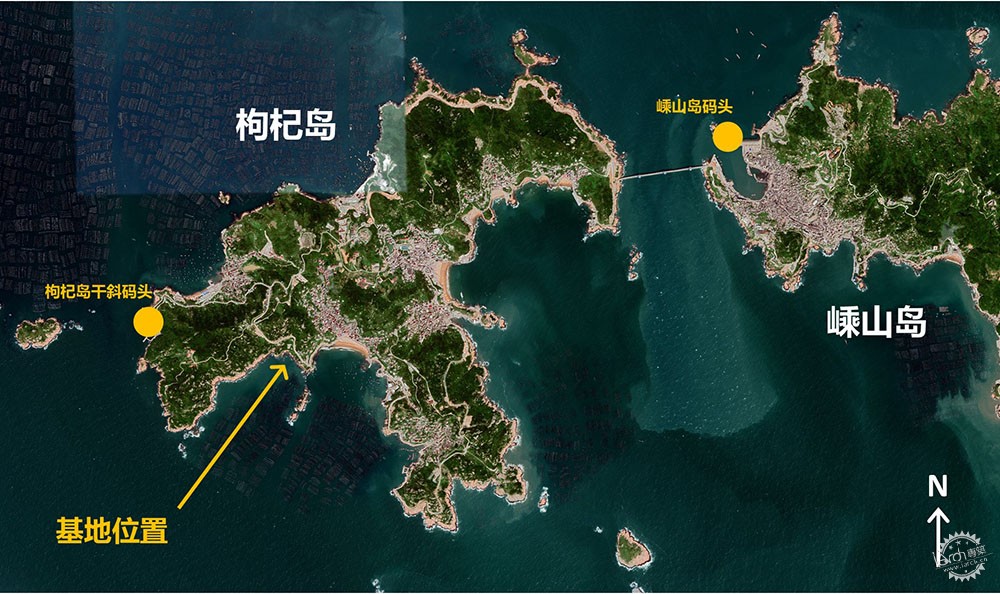
在这里要打造一座拥有近40间客房的主题性度假酒店,但基地自身地形的蛮荒和峻峭,与平静的海洋之间,形成了一种强烈的对比,也给设计提供了一种场所的张力,给酒店的设计带来了机遇和挑战。
Here we were to create a themed resort with nearly 40 rooms, but the brutality and steepness of the base's own to pography, in contrast to the calm of the ocean, provided a tension of place and an opportunity and challenge to the design of the hotel.
▼基地现状 Present Situation Of The Base
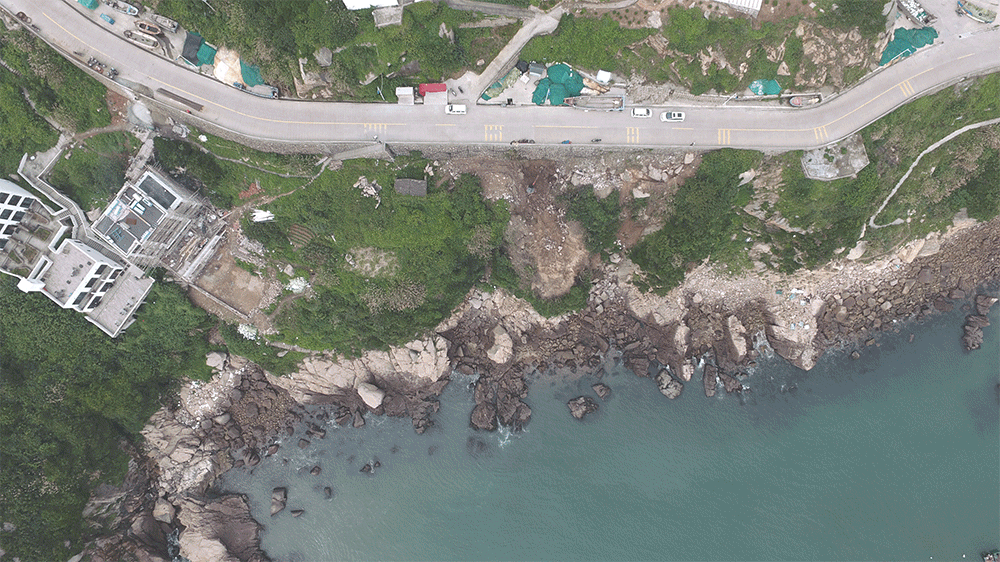
▼项目关键词 Project Keywords
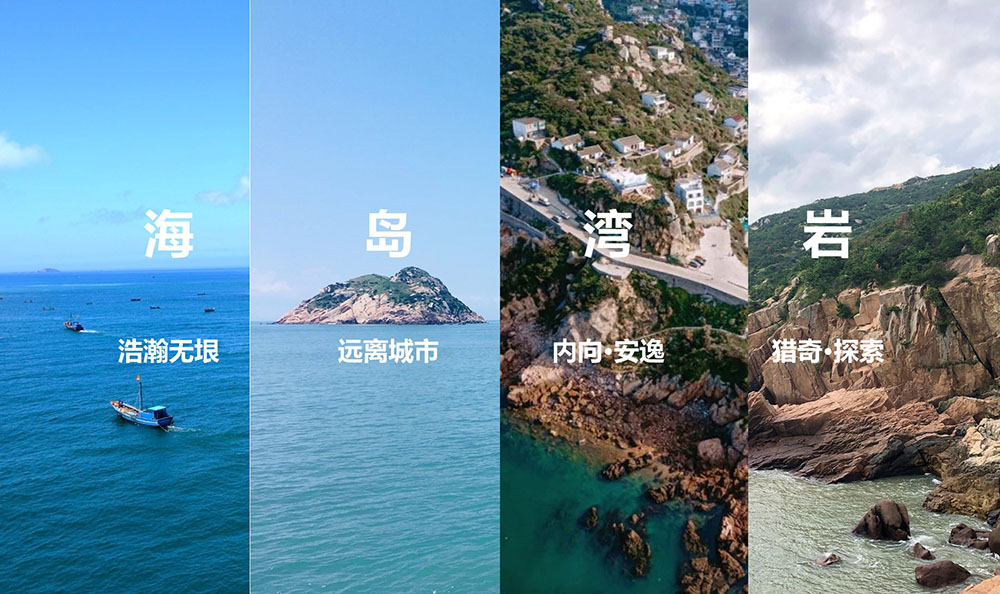
02 “看不见”的酒店
人类改造自然的野心自古便有,我们生活在一座座“看得见”的城市之中,但我们总会在某个特定瞬间同时生活在未来和过去的荒芜中,“看得见”的城市带给我们的许多是失望与焦虑。
THE "INVISIBLE" HOTEL
The ambition of human beings to transform nature has been there since ancient times, we live in a "visible"city, but we always live in the future and the past at the same time in aparticular moment of desolation, the "visible" city brings us a lot of disappointment and anxiety.
▼新陈代谢理论 From The Internet
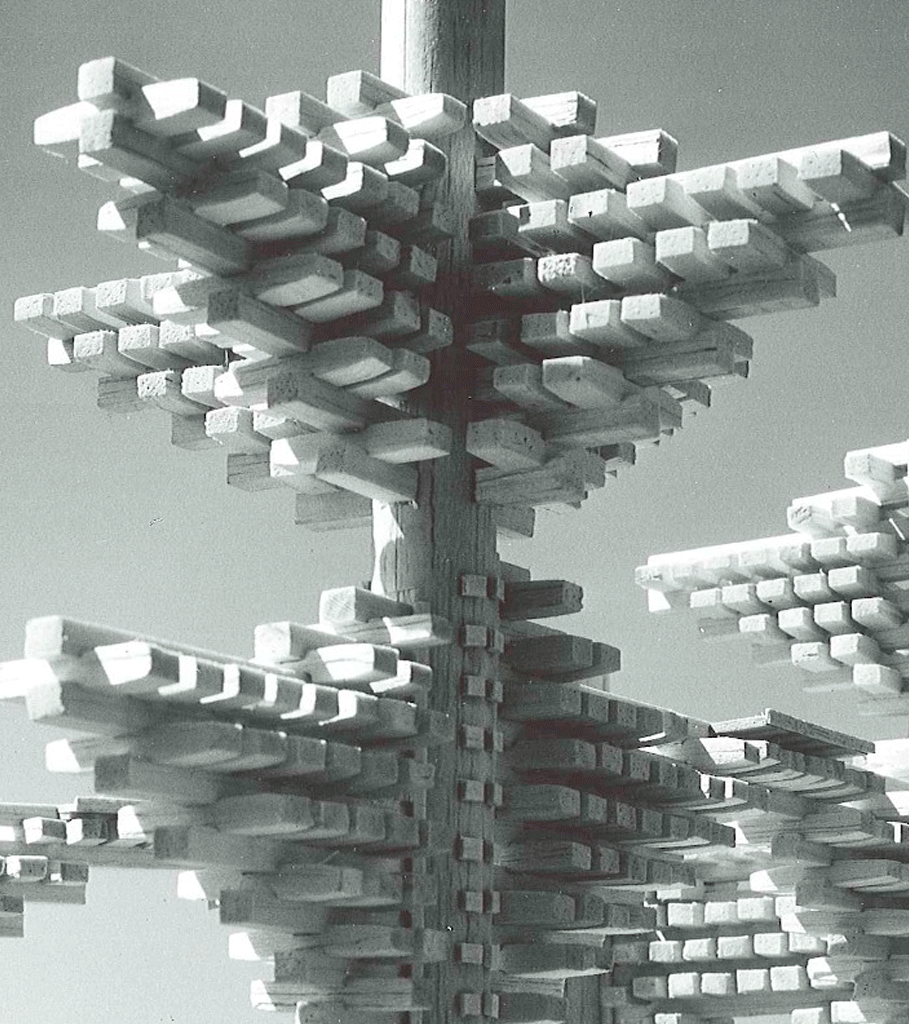
悬崖酒店的设计初始时也曾面对这样的焦虑,面对一片荒芜的场地,要设计一座“看不见”城市的酒店,同时酒店自身也是“看不见”的。在规划条件中酒店最高点必须低于环岛道路1.5米,也就是说从环岛道路上只能看到酒店的屋顶,是一座隐匿于山崖的酒店。
When the Cliff Hotel was first designed, it was faced with the anxiety of designing a hotel that would be "invisible" to the city in the face of a deserted site, but at the same time, the hotel itself was also "invisible", because the highest point of the hotel had to be lower than the round about in the planning conditions in 1.5 meters, that means from the island's round about road you can only see the roof of the hotel, a hotel hidden in the cliffs.
▼效果图 Rendering
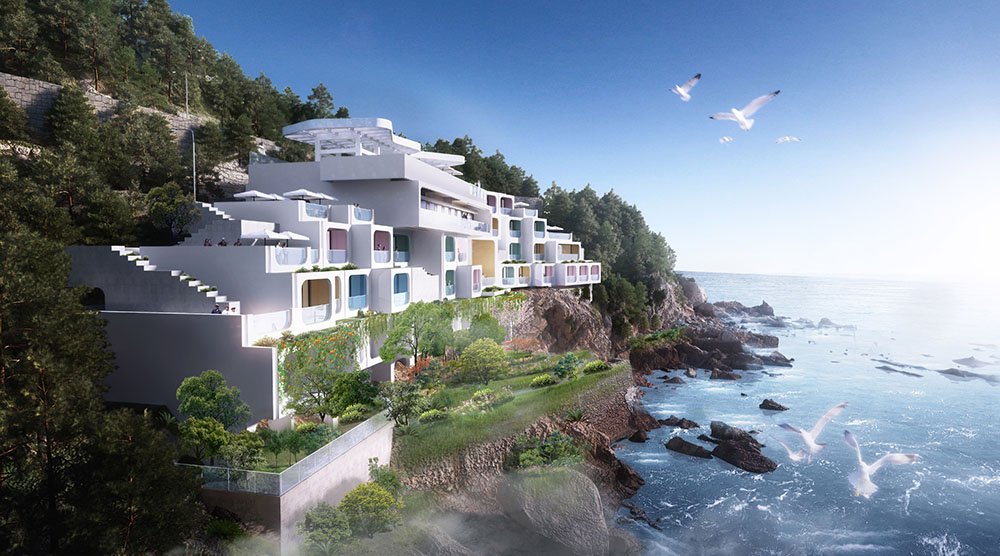
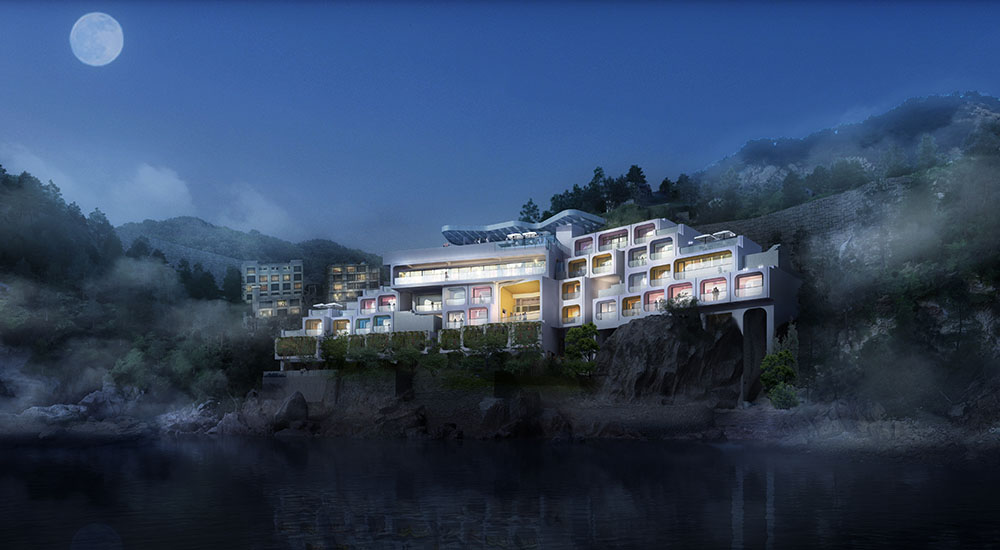
对于山崖的改造最终将形成一个新的“人工悬崖”,而作为酒店重要元素的客房,就像以单元的方式成为塑造新悬崖的要素,最终与山崖融为一体。
The transformation of the cliff will eventually form a new "artificial cliff", and the guest rooms, as an important element of the hotel, will become the elements that shape the new cliff in a unitary way, and finally become one with the cliff.
03 像素乐园
悬崖山体是自然的存在,项目受到现场地形的影响,用自上而下的方式将单元散落到基地中。同时酒店的单元也应是顺应山形之势而放置的,将端头空间和层间进行叠落处理,形成丰富有趣的退台空间,同时提供给房客一种从上到下的丰富流线体验。
PIXEL LAND
The cliff is a natural occurrence and the project is influenced by the topography of the site, with units scattered into the base in a top-down fashion. At the same time, the hotel units should alsobe placed in accordance with the mountain shape, the end spaces and floors willbe stacked to form an interesting retreat space, while providing a rich flow experience from top to bottom for the guests.
▼形体生成 The Form Generated

用单元形成的群体空间营造了如纪念碑谷般的空间漫游体验。
The group spaces formed by the units create a monumental valley-like experience of space wandering.
▼纪念碑谷 From The Internet

而一侧的海景则成为所有漫游过程中永恒的风景,在酒店中造一座小城市。
And the sea view on one side becomes apermanent sight during all the wandering, creating a small city in the hotel.
▼形体生成 The Form Generated
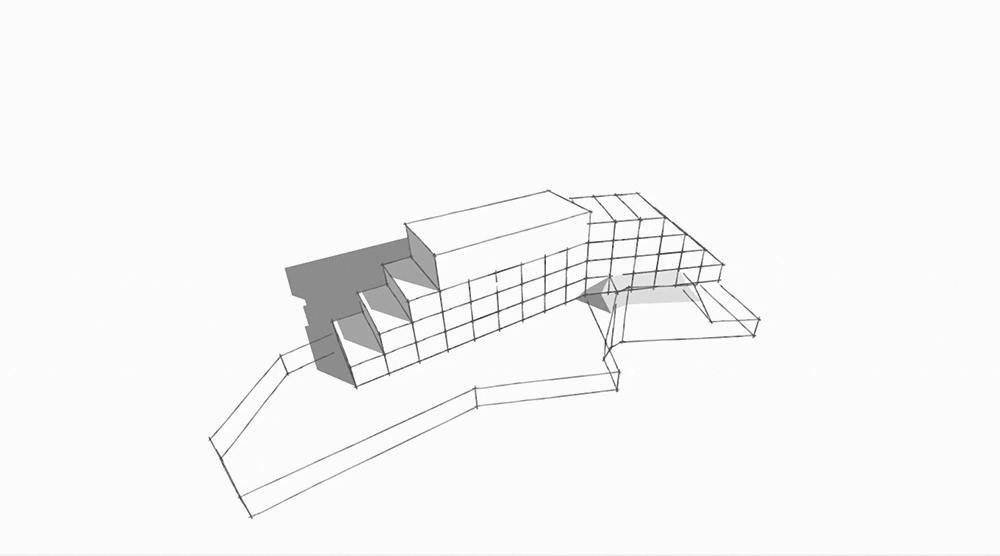
▼卡尔佩红墙 & 圣托里尼 From The Internet
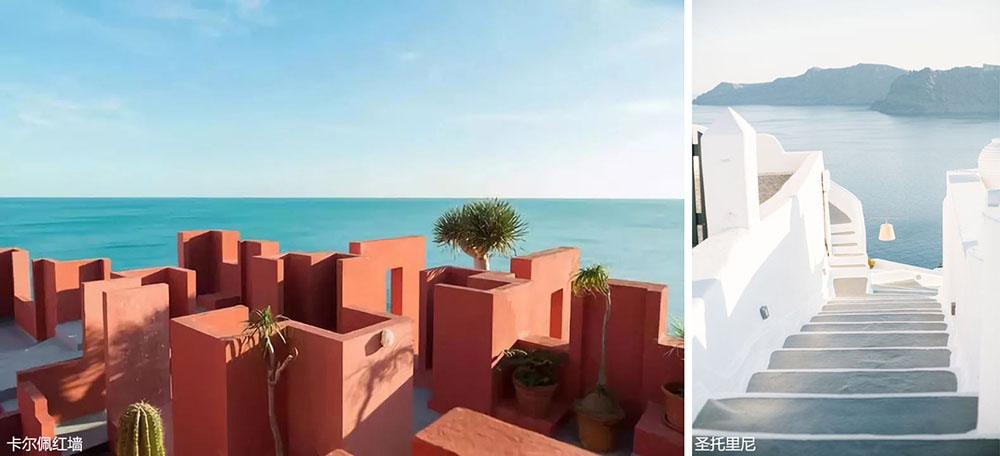
04 技术与挑战
基地由于在偏远海岛,并且面临植物占领和地质勘测等诸多不确定因素,因此得到一个准确的地形状况对于项目设计来说非常关键。
本项目利用无人机扫描技术多次对现场山体进行 3D 扫描,可以对场地进行实时原貌呈现,有利于呈现和驻留未来建造的各个过程。
TECHNOLOGY AND CHALLENGES
The project is located on a remote island, and the site faces many uncertainties such as vegetation occupation and geological survey, so getting an accurate terrain condition is crucial for theproject design.
The project utilizes drone scanning technology to perform multiple 3D scans of the site hillside, allowing for areal-time representation of the site in its original form, which will be useful in presenting and capturing the various processes of future construction.
▼无人机扫描地形 Scan The Terrain
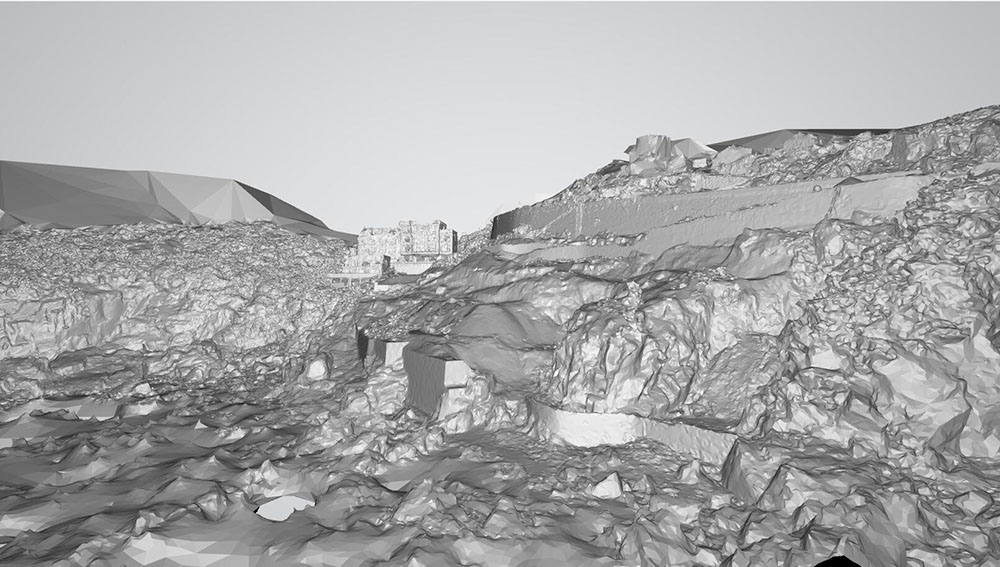

同时设计过程借助ArchiCad软件的BIM平台,增强建筑模型的真实性和落地性,成为公司对于Archicad项目的首次全过程尝试,同时BIM模型也成为后续酒店经营数据的主要载体,因此,BIM模型成为了建筑全生命周期的信息载体。
At the same time, the BIM technology of Archicad software was used in the design process to enhance the authenticity and grounding of the architectural model, which became the company's first attempt in the whole process of the Archicad project, The BIM model alsobecomes the protagonist of the subsequent hotel operation data, thus becomingan information carrier for the entire life cycle of the building.
▼Archicad界面中的建筑模型 Building Model

▼Archicad关联lumion实时渲染 Real Time Rendering
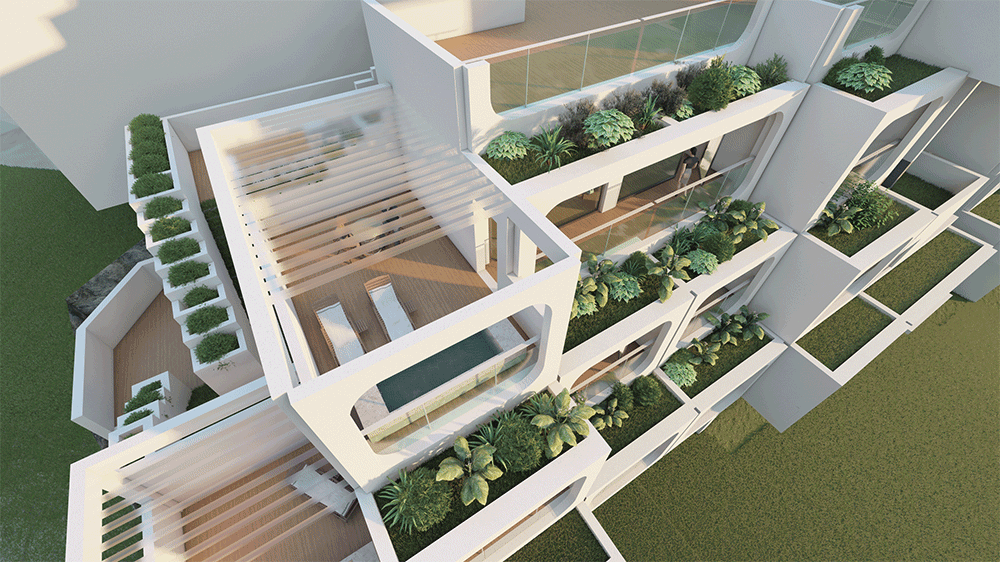
▼Archicad工作界面 Archicad Working Interface
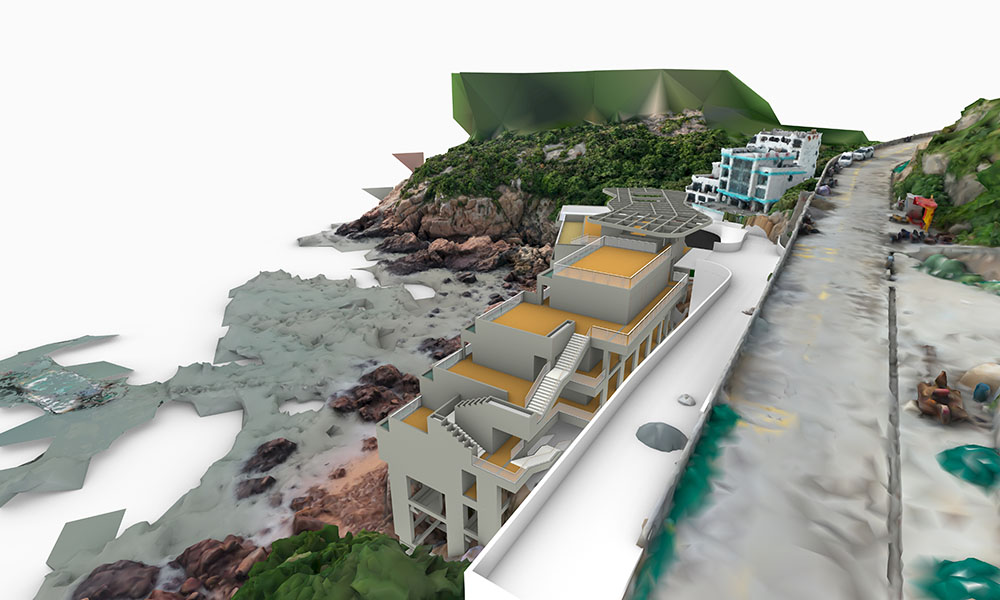
▼酒店纵向剖面图 Section
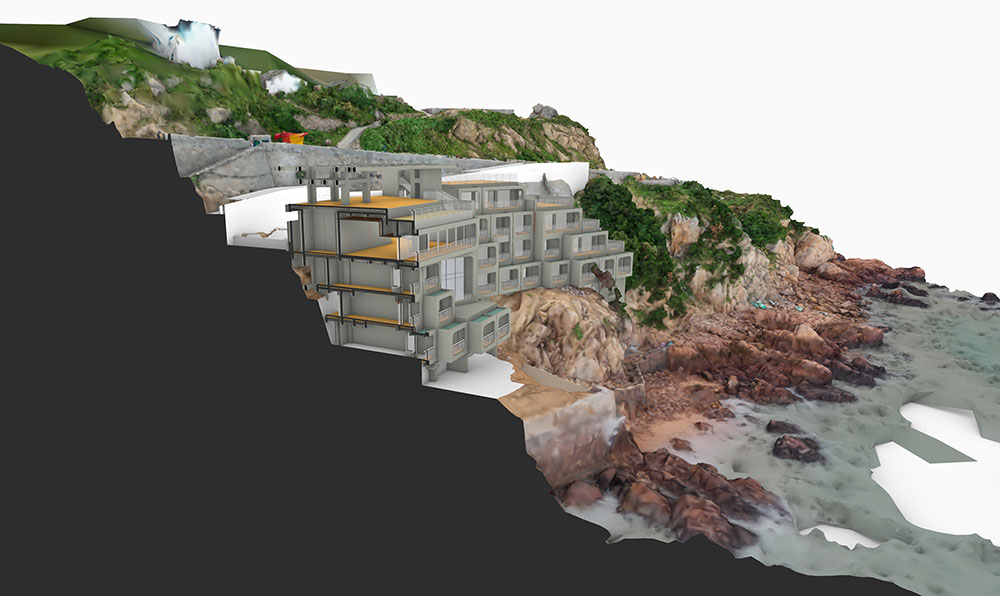
▼酒店横向剖面图 Section
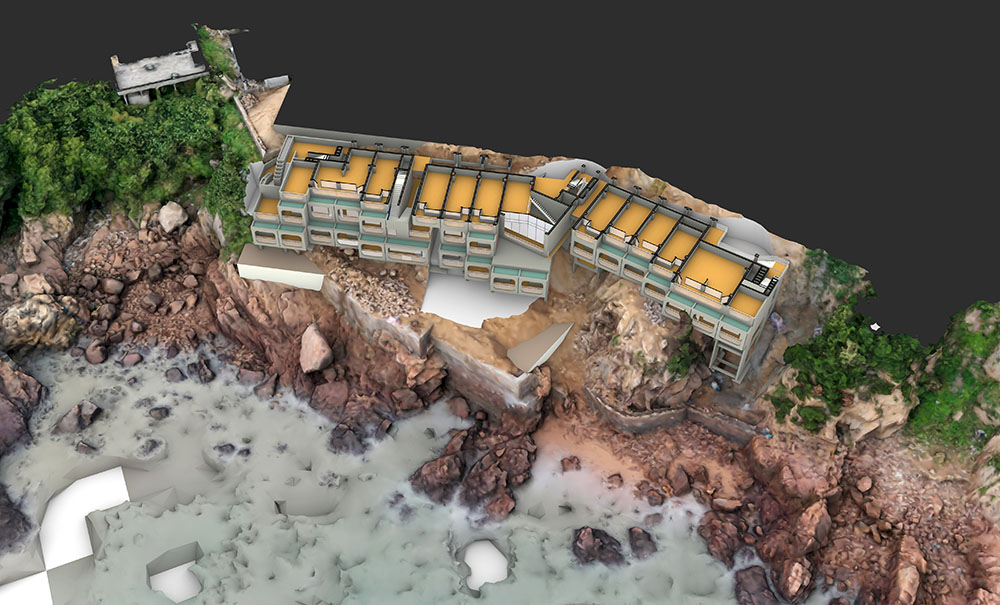
05 后记
建筑于自然之上,最终也将融于自然,与自然的身体一起新陈代谢。
POSTSCRIPT
Building on nature, it will eventually beintegrated into nature and metabolized with the body of nature.
我们的BIM平台将跟随记录这一切的进程。截至此时,项目即将开工建设,敬请期待《悬崖酒店景观篇》、《悬崖酒店室内篇》以及《悬崖酒店工地篇》!
Our BIM platform will follow though thewhole progress of the project. As of the time of the tweet, construction isabout to begin on the project, to be followed by the interior and landscapechapters of the Cliff Hotel, as well as the site chapter,Please look forward to it.
▼海岸悬崖酒店便签本 The Cliff Hotel Note Book

项目信息:
业主名称:嵊泗枸杞岛游艇俱乐部有限公司
项目地点:浙江,舟山
设计面积:2,990㎡
设计/建成时间:2019 / -
策划、建筑、景观、室内设计:骏地设计
PIC:胡劲松
设计总监:肖伟(建筑)、金允珊(室内)
设计经理:李佩泽
设计团队(策划):VT、陈雨致、郭长涛、邹婧
设计团队(建筑):许昱歆、张永立、付先同、郭思彤、于超、赖嘉华
设计团队(景观):周海平、陆争艳、张翔、张昌夷
设计团队(室内):叶子良、徐婷、柯灵辉、肖晗、唐骊婧、王漪平
顾问:黎晓明
Project Information:
Owner Name: Shengsi Gouqi Island Yacht Club Co. LTD
Location: Zhoushan, ZhejiangDesign
Area: 2,990㎡
Design / Built Year:2019 / -
Planning,Architecture ,Landscape,Interior Design: JUND
PIC: Jason Hu
Design Director: Wei Xiao(Architecture), Bob Jin(Interior)Design Manager: Gary Li
Team Members(Planning) : Vik Tang, Yuzhi Chen, Changtao Guo, Jing Zou
Team Members(Architecture): Alejandro Xu,Yongli Zhang,Xiantong Fu,Sitong Guo,Chao Yu,Edward Lai
Team Members(Landscape): Haiping Zhou,Zhengyan Lu,Xiang Zhang,Changyi Zhang
Team Members(Interior): Ziliang Ye,Ting Xu,Linghui Ke,Han Xiao,Yajing Tang,Yiping WangConsultant: Eric Li
来源:本文由骏地设计提供稿件,所有著作权归属骏地设计所有。
|
|
