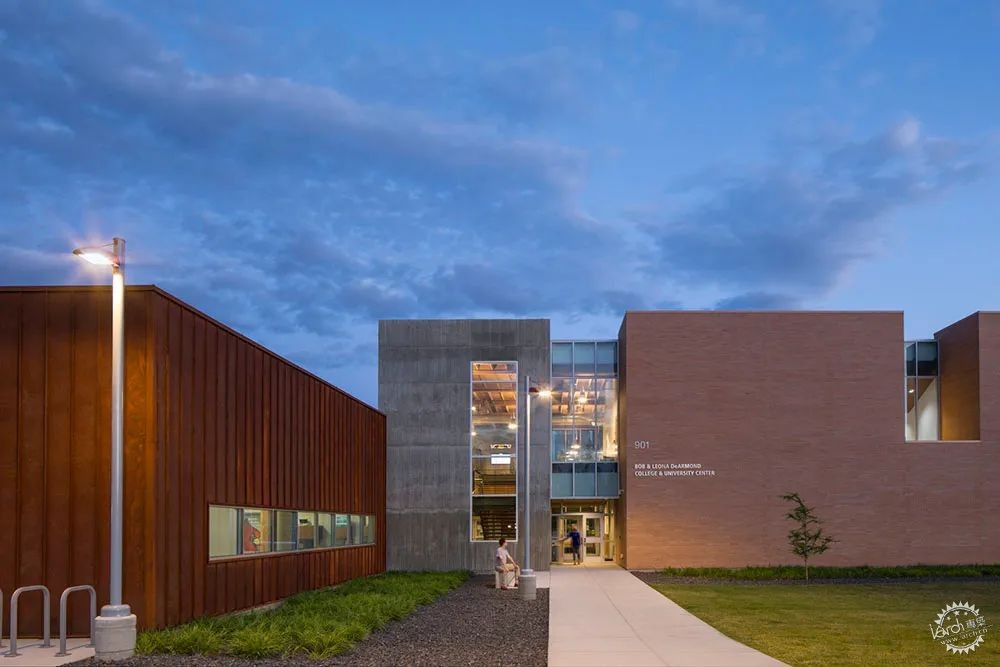
Bob & Leona DeArmond College & University Center / Integrus Architecture
由专筑网小R编译
有意义的历史场地是当地的聚集场所,也是后来的锯木工厂,这也成为了全新的Bob&Leona DeArmond学院与大学中心的设计、布局,以及材料应用的灵感来源,这段奇妙的历史以及来源于合作的热情,构成了这座29000平方英尺的两层建筑的设计灵感,Lewis-Clark州立学院、爱达荷大学,以及北爱达荷学院这三个机构之间构成协作,建造了充满生机的校园入口,表达了场所的力量感。
Text description provided by the architects. Meaningful site history as a native gathering place and, subsequently, a working sawmill laid ground to the inspiration for the design, program, and materials usage of the new Bob and Leona DeArmond College and University Center. This storied history, and enthusiasm for unlocking potential through the collaborative experience, has inspired the design of this 29,000 sf, two-story Student Services, and Classroom building. Unique cooperation between three institutions, Lewis-Clark State College, University of Idaho, and North Idaho College, honored their students by crafting an impactful and welcoming campus entrance statement that is rooted in the power of place.
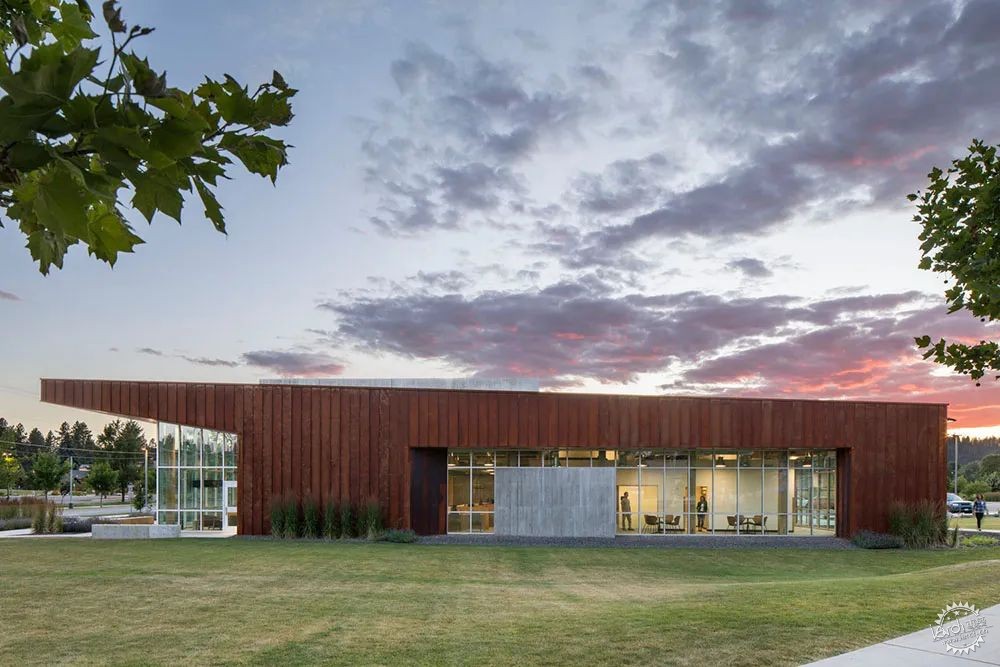
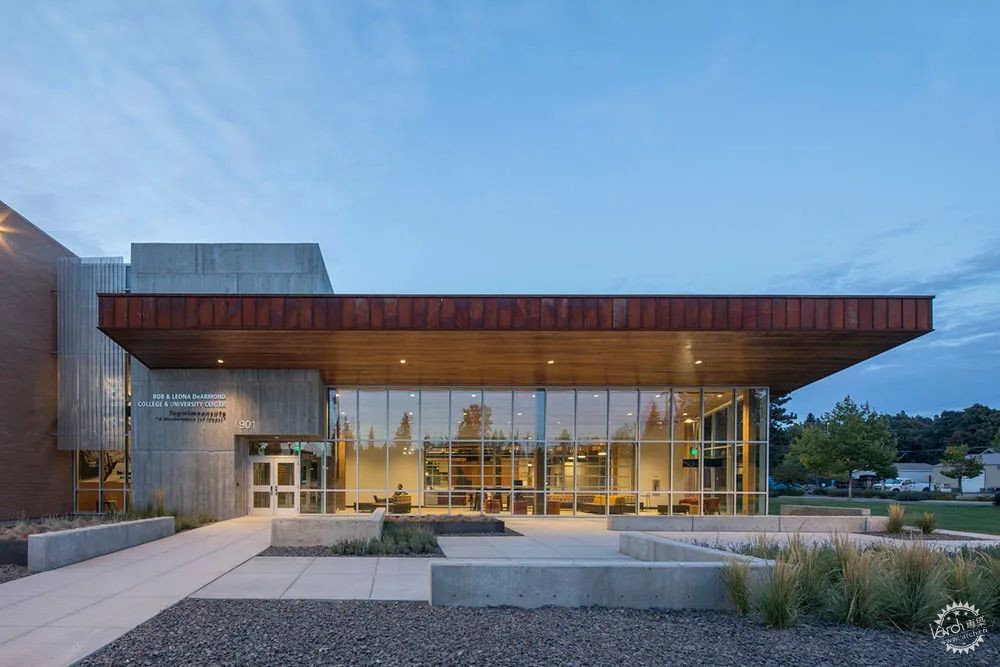
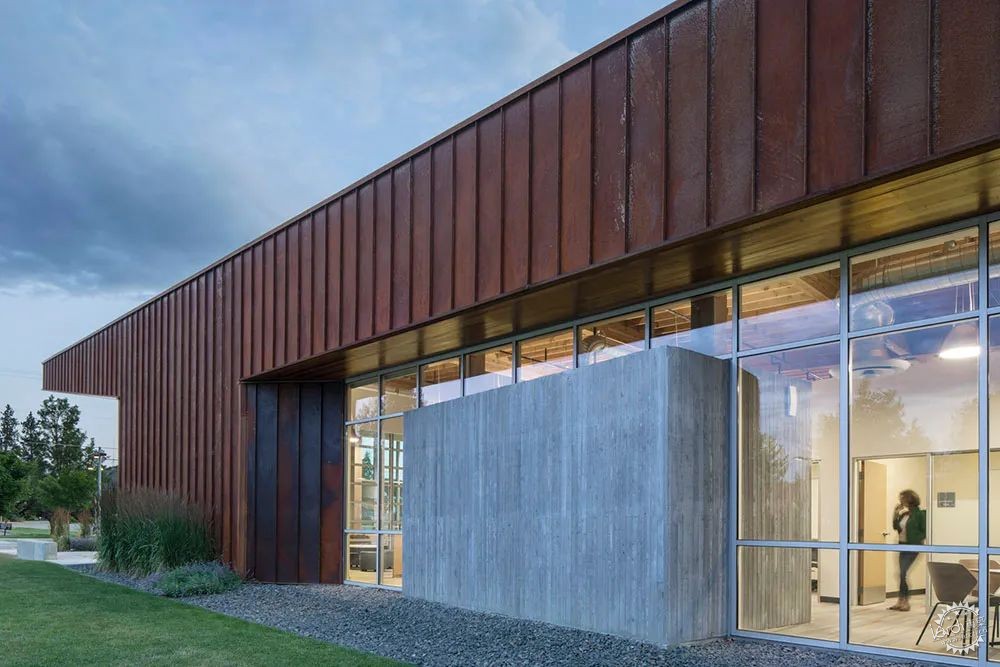
这三所大学都有着根深蒂固的理念,那便是建筑的文化内涵能够给学生带来意义,帮助他们发挥潜能,这座建筑给学生们提供了积极互动的场所,满足人们对于归属感的内在需求,也大大增加了学习的契机,建筑有三个目标,即尊重场地的丰富历史,关注未来的使用者,构成以学生为本的建筑空间,代表学生的内在期许,创造场所感给使用者带来归属感。
The three Colleges shared the deep-rooted belief that designing a cultural identity into a building creates meaning for students and assists them to realize their full potential. This building provides a place to experience positive interpersonal interactions addressing inhabitants’ psychological needs of authentic human attachment and belonging, thereby enhancing learning opportunities. Three goals anchor the new facility’s vision: honoring the site’s rich history while being mindful of tomorrow’s inhabitants, providing a student-centric building that stands for students, in every way, and fostering human attachment and belonging through the creation of a sense of place.
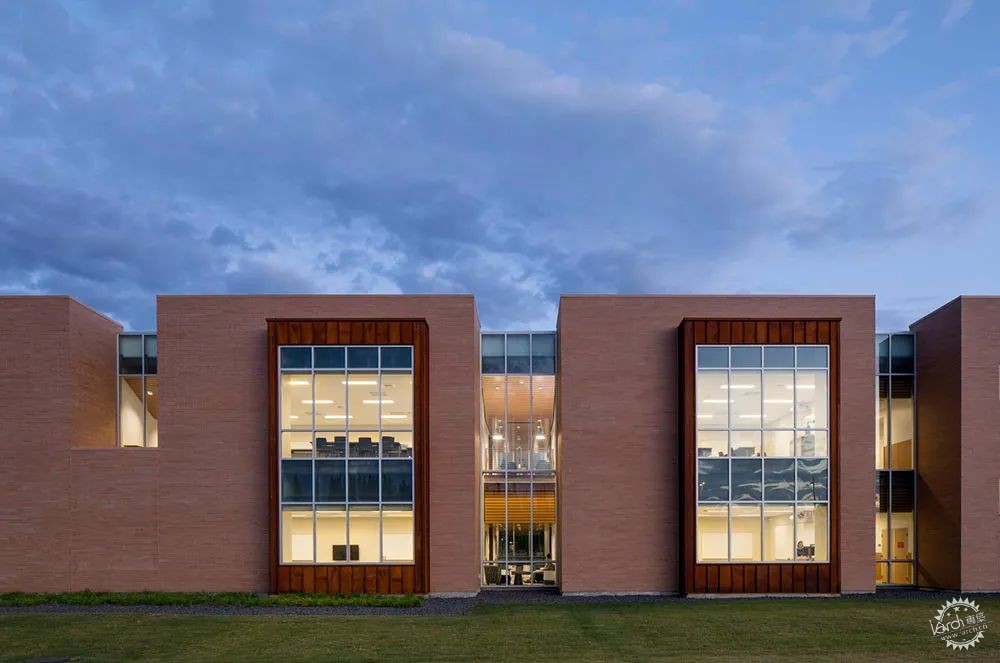
历史联系带来了特征,该项目利用了当地的文化、气候,以及历史意义,将当前的表达和过去的微妙之处联系在一起,柔和的线条和材料是对曾经锯木厂、炼钢厂,以及桥梁的致敬,很好地表达了北爱达荷州文化和历史的特征,面板和材料十分简约,比如粗糙的耐候钢板、混凝土面板、穿孔金属网,以及裸露的管道系统,除此之外,还有暖色的木材、木节点、胶合板,它们相互结合,高效地创造了“接地气”的色彩面板,建筑师应用了大胆的建筑语汇,表达了爱荷达州的户外休闲文化,同时很好地表达了温暖的气息。
The historical connection provides identity. This project took advantage of the regional culture, climate, and historical significance to intertwine present-day expression with subtleties of the past. The modest lines and use of materials are direct acknowledgments of yesterday’s sawmills, steel smelters, and bridges speaking to a historically informed authenticity reflective of north Idaho culture and climate. Simplicity in palette and materials choices of rough weathering Corten steel, board-form concrete, perforated steel screen, and grays of the exposed ductwork set against the warmth of off-the-shelf lumber, wood joists, and glue-lam beams combine to economically create the “of-the-earth” palette. This created a bold language that speaks to Idaho’s outdoorsy and relaxed culture, while still communicating notes of warmth and a nod to the past.
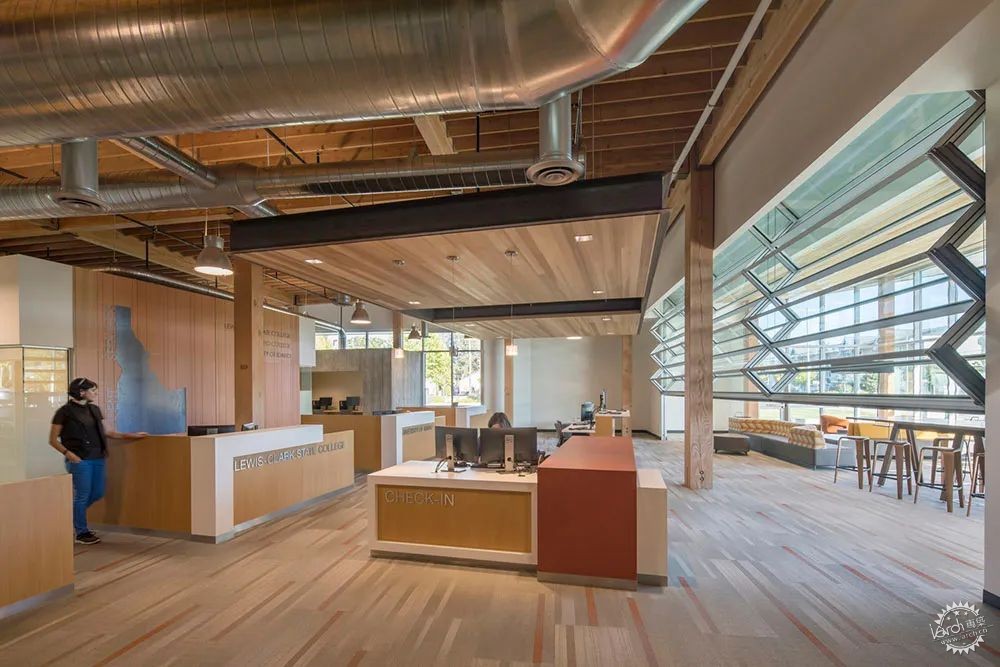
使用者激发功能。这座建筑的设计灵感来源于北爱达荷州的学生们,他们会在建筑里呆很久,建筑空间及其特点表达了合作精神,这种精神又带来了舒适感,建筑并没有明确的教室办公室,但是有着8个半开放教师准备区域和学生学习区域、6个私人团队用房、1个开放休息区,以及3个起居空间,很好地促进了使用者之间的交流与合作。
People inspire function. This building was inspired solely by the North Idaho student demographic - people with families and jobs who will be in the building for long hours. Features and spaces communicate comfort intertwined with a collaborative spirit. Conspicuously devoid of any faculty offices, this building innovatively inspires connection and cooperation by braiding an arrangement of eight semi-private breakout areas for faculty preparation and student study, six private “teaming rooms”, an open refreshment area, and three living room spaces in between eight flexible classrooms using gasket-style connections.
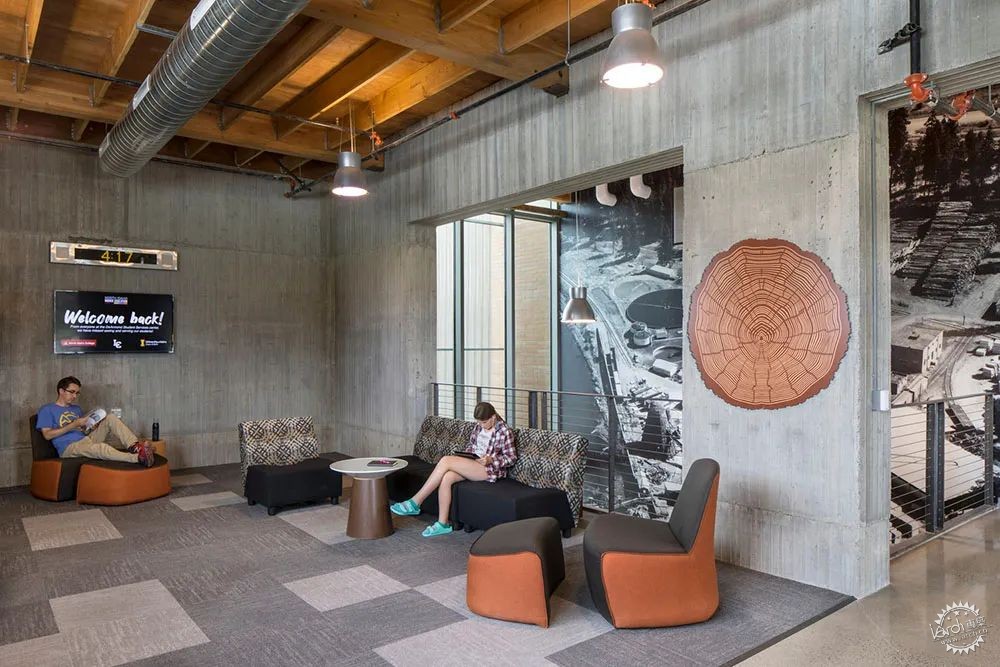
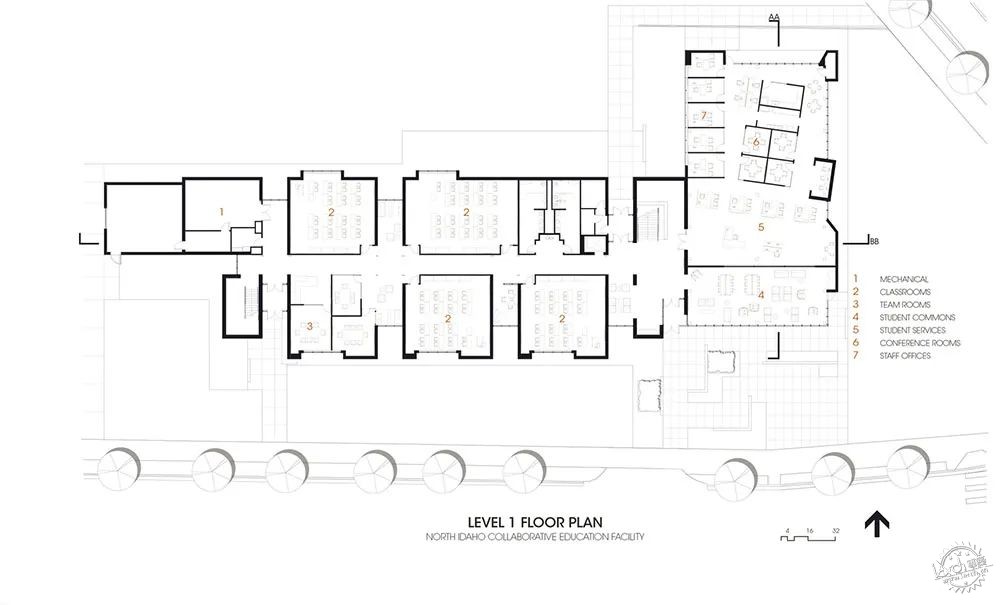
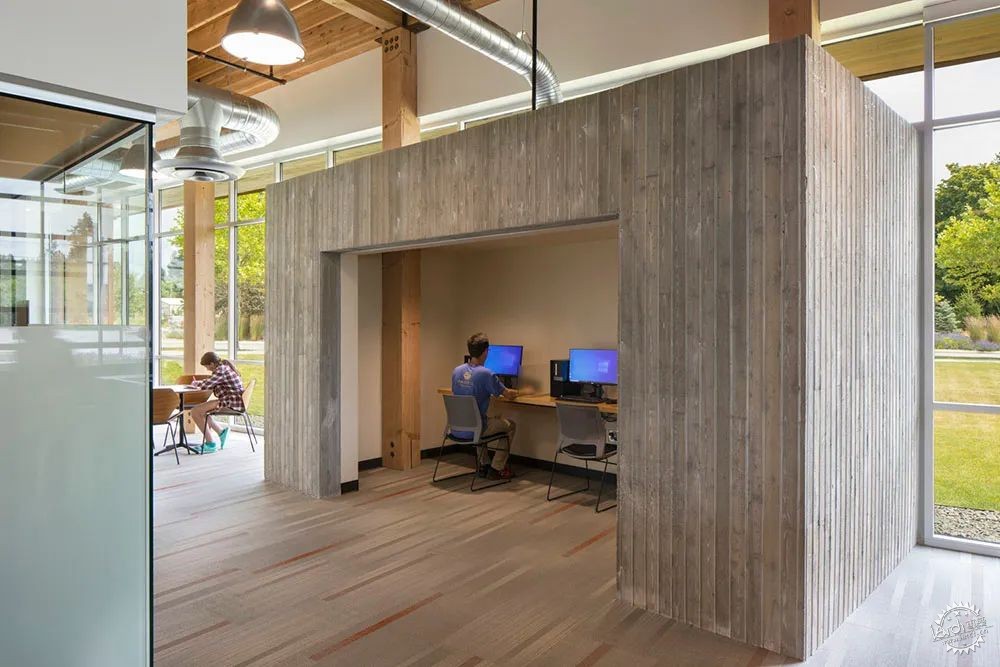
学习让学生们获益。学术空间充满了内在品质,而这些品质让建筑有了一定的相关性,同时大大提高了学生的参与度,建筑的许多休闲空间被设计为校园客厅,也是文化的延续,整座建筑很好地表达了历史的痕迹,让人们能够感受到历史的存在,图像、肌理、结构,以及暖色表面,各个元素让人们身处现代化学术空间里,同时也交织着对于传统的理解与认可。
Placemaking empowers students. Academic spaces are imbued with inherent qualities that represent the notion of place. Features make this building exceptionally relatable boosting student engagement, success, and retention. This facility’s many spaces for lounging, studying, or passing the time are crafted to be the student’s campus living room, an extension of their personal cultures. Hints of the site’s legacy sprinkled throughout the building allow occupants to experience the heritage. Historical photographs, textured and rough structural choices, and hard surfaces softened by warm-toned finishes place the building’s inhabitants in a modern-day academic facility while weaving the understanding of yesterday throughout.
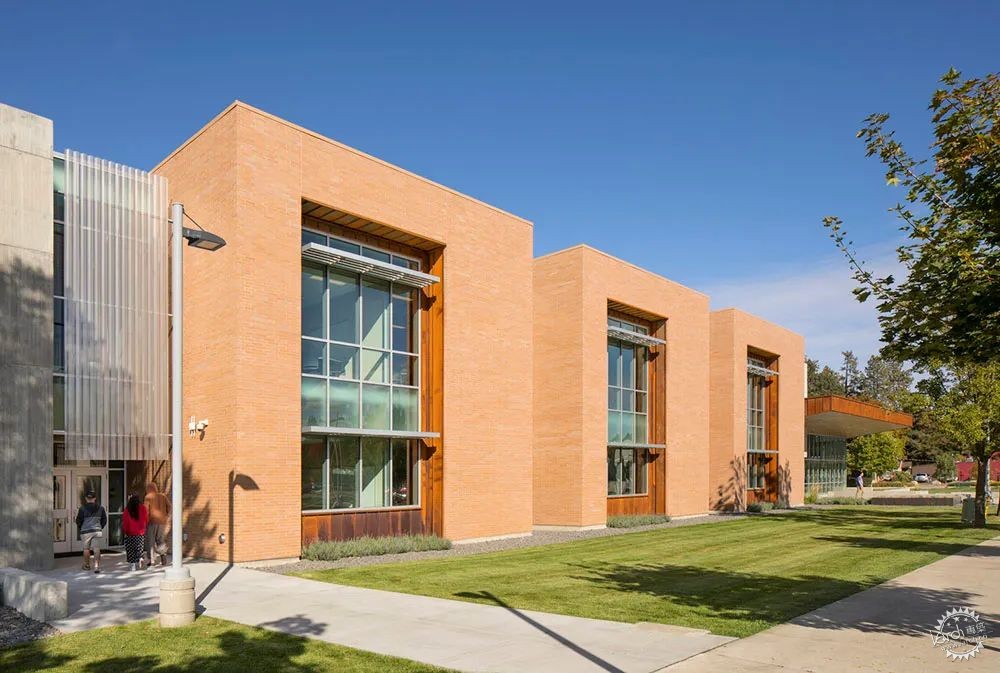
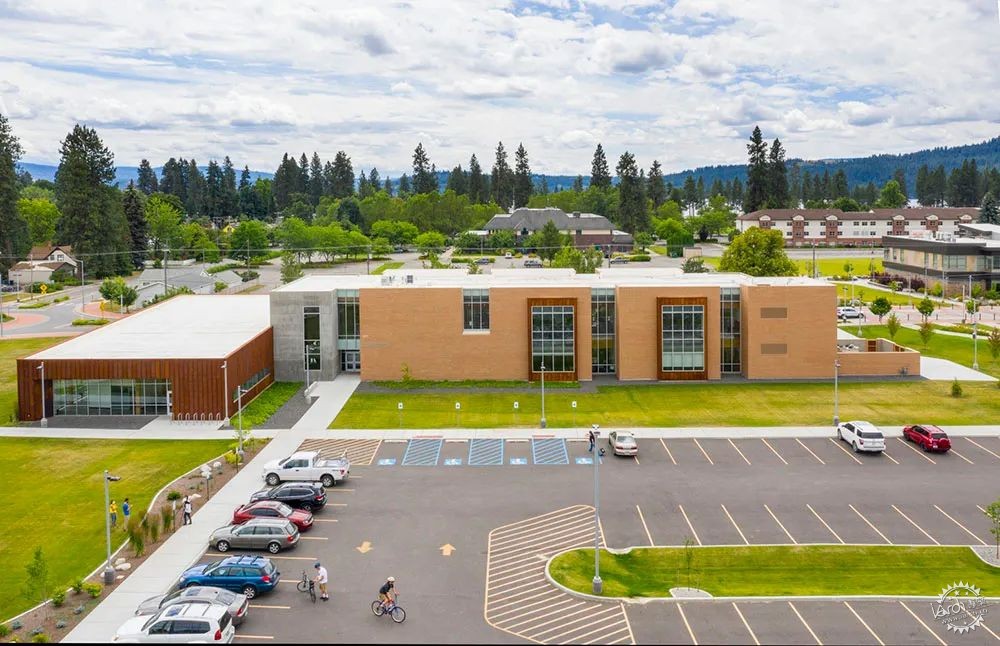
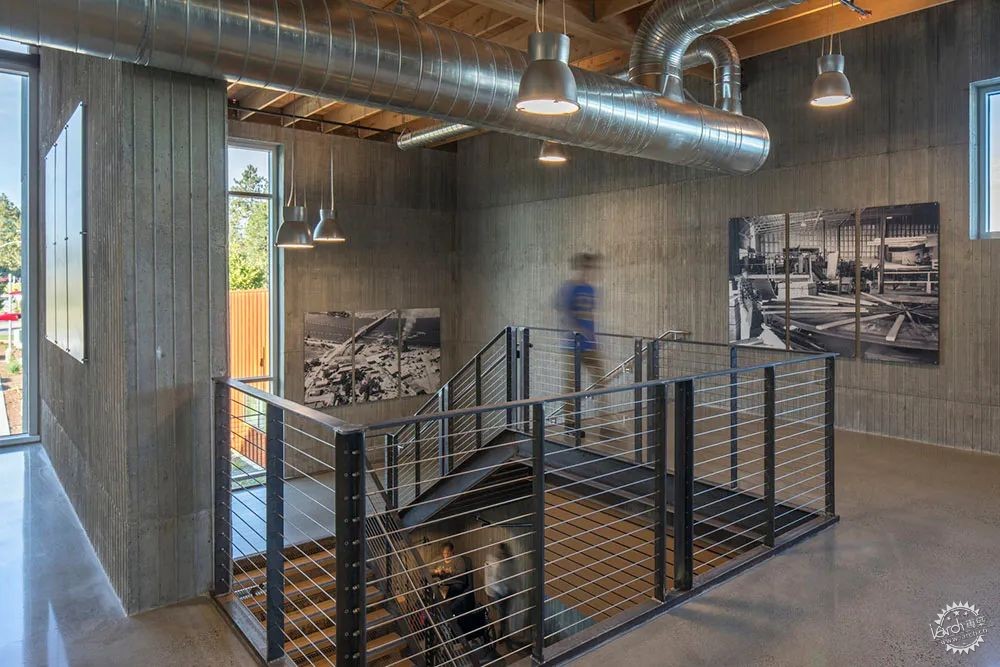

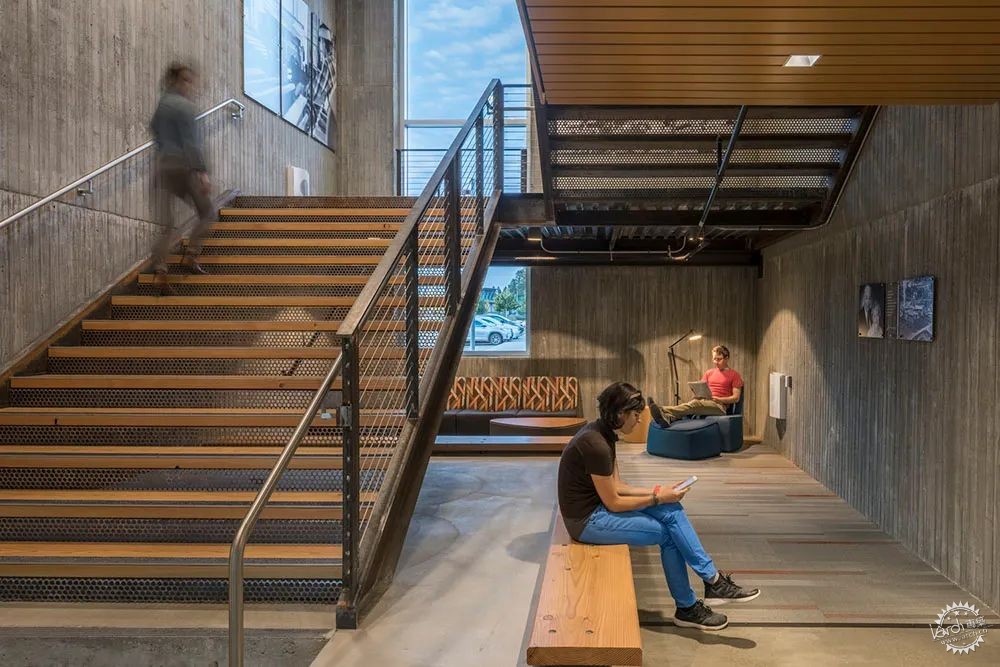

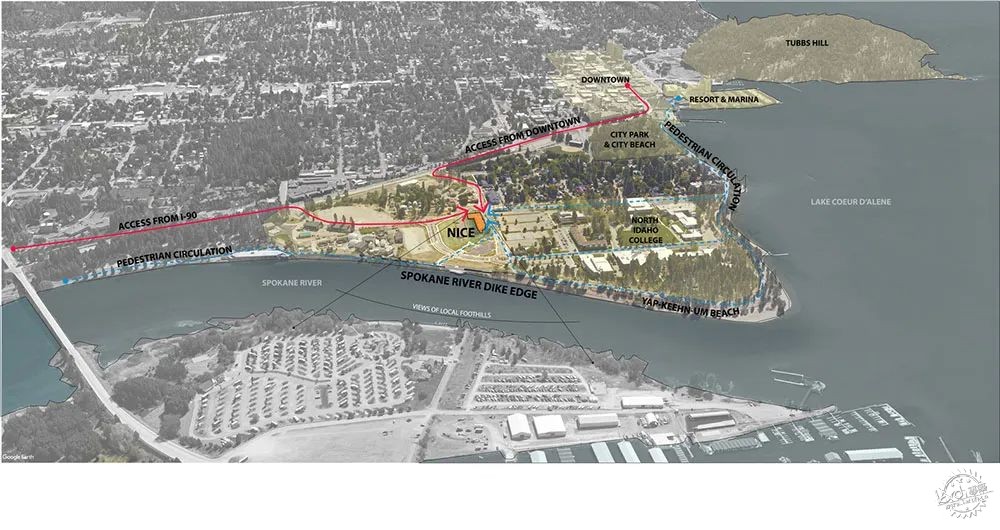

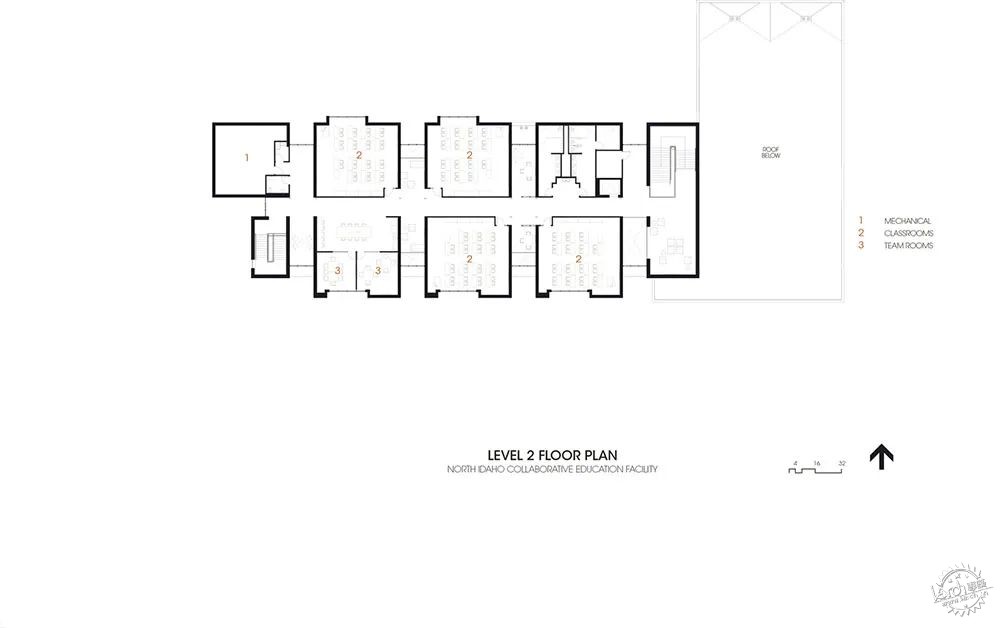

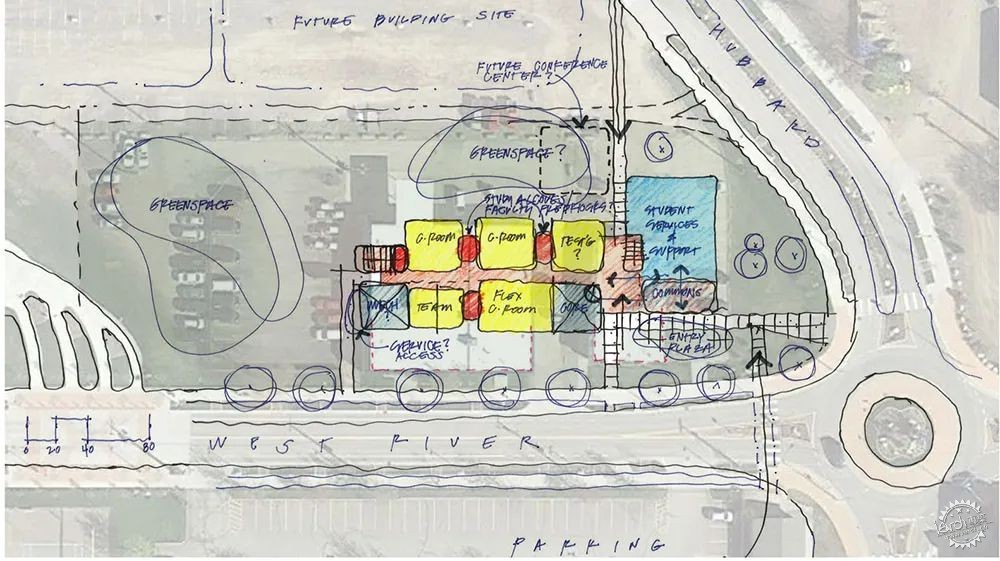
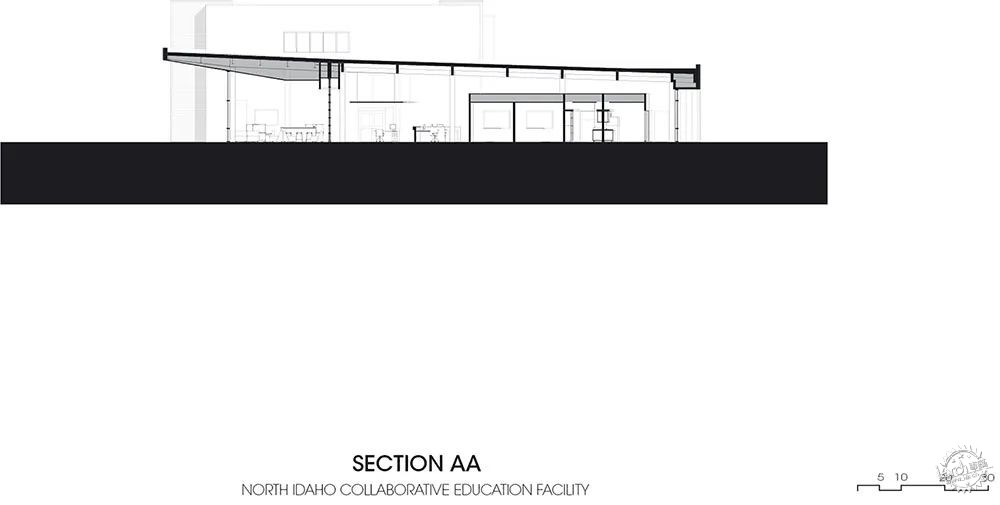
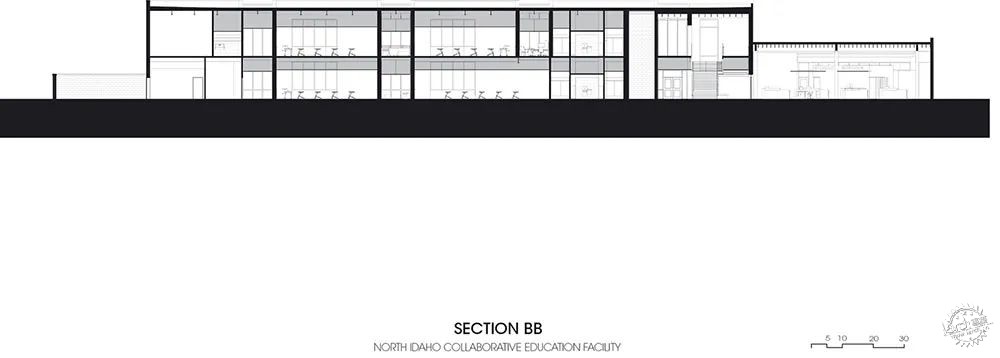
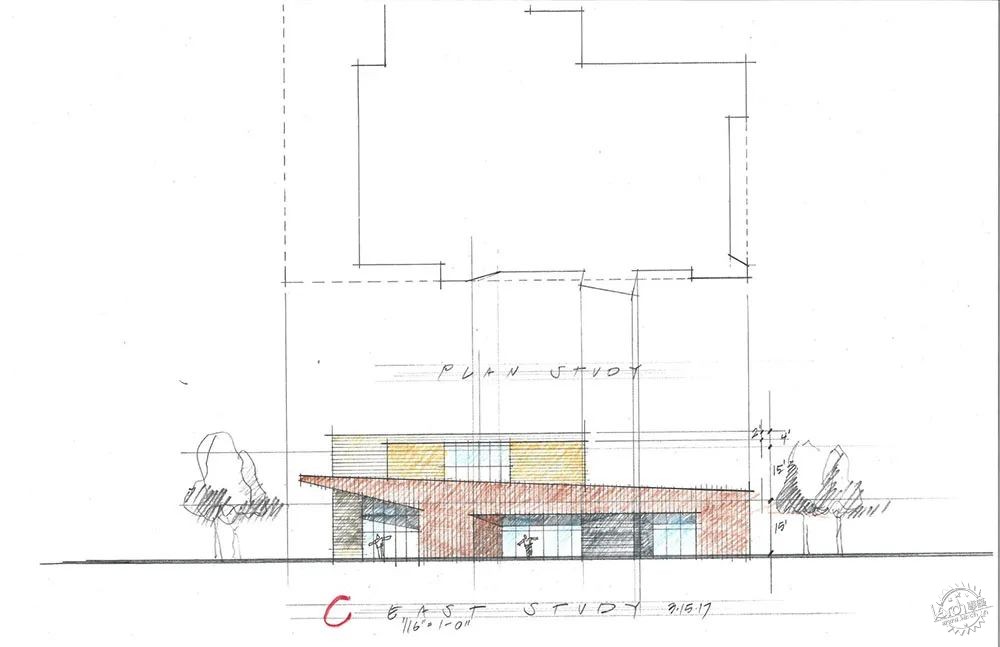
建筑设计:Integrus Architecture
类型:高校
面积:29000 平方英尺(约2694平方米)
时间:2019年
摄影:Lara Swimmer
建筑记录:H2A Architects
主创建筑师:Mark Daily, AIA, NCARB - Integrus Architecture, Design Architecture, Richard Colburn, AIA – H2A Architects, Architect of Record
建筑设计:Mark Dailey
MEP工程:MW Consulting Engineers
土木工程:Frame and Smetana
景观设计:The Land Group
负责人:Becky Barnhart
项目管理:Tyra Miller
项目建筑:Rob Weise
项目结构工程:Aaron Zwanzig
室内设计:Katie Vingelen
成本顾问:Roen Associates
总承包商:Ginno Construction
城市:Coeur d'Alene
国家:美国
UNIVERSITY
COEUR D'ALENE, UNITED STATES
Architects: Integrus Architecture
Area: 29000 ft2
Year: 2019
Photographs: Lara Swimmer
Architect of Record: H2A Architects
Lead Architects: Mark Daily, AIA, NCARB - Integrus Architecture, Design Architecture, Richard Colburn, AIA – H2A Architects, Architect of Record
Architectural Design: Mark Dailey
MEP Engineering: MW Consulting Engineers
Civil Engineering: Frame and Smetana
Landscape Architects: The Land Group
Principal In Charge: Becky Barnhart
Project Manager: Tyra Miller
Project Architect: Rob Weise
Project Structural Engineer: Aaron Zwanzig
Interior Design: Katie Vingelen
Cost Consultants: Roen Associates
General Contractor: Ginno Construction
City: Coeur d'Alene
Country: United States
|
|
