
项目位于江苏无锡锡山区宛山湖科技城板块,坐拥首个省级湿地公园“宛山湖中心绿肺”,风光旖旎,生态条件极佳。当多功能的交通组织、特色全域的湖景廊道、社区场景生活的发展相融而生,将会培育而成极具历史性意义与多元韧性发展的创新性生态格局。
The project is located in Wanshan Lake Science and Technology City, Xishan District, Wuxi, Jiangsu Province, with the first provincial wetland park "Wanshan Lake Central Green Lung", with beautiful scenery and excellent ecological conditions. When the development of multi-functional traffic organization, characteristic and comprehensive lake view corridor, and community scene life are integrated, it will cultivate an innovative ecological pattern of great historic significance and diversified and wayward development.
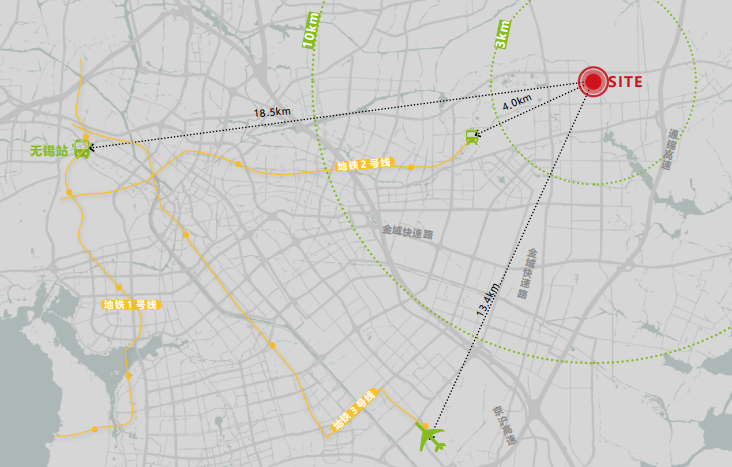
▲区位概况
设计思考
Design Thinking
在设计之初,我们就发现只关注红线以内的场地与规划,是狭隘与割裂的,于整个宛山湖生态城及未来的城市生活来说都是没有任何实质意义的,我们选择带着广阔的视野与虔诚之心回归土地,回归生活,回到地域文化之中。最开始勘察这块土地,团队就发现周边生态资源极其优渥,可以说这是一处生态公园保护地,承载着对未来生活的美好想象。
At the beginning of the design, we found that only focusing on the site and planning within the red line was narrow and divided, and had no real meaning for the whole Wanshanhu Eco-City and the future urban life. We chose to return to the land, life and regional culture with a broad vision and a devout heart.
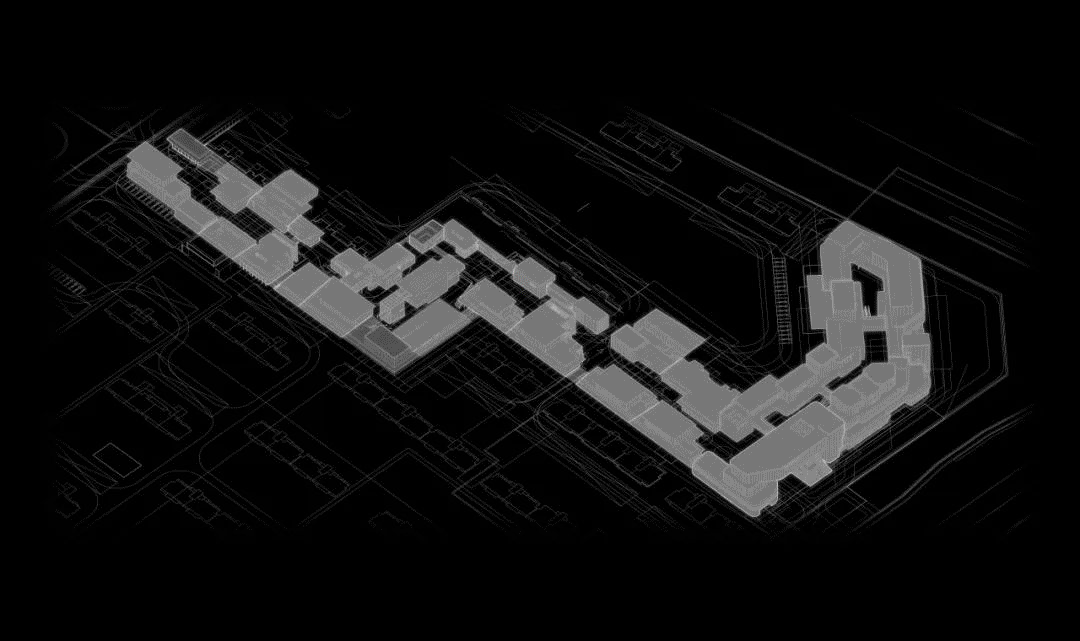
▲公园街区动态演示
对此我们不断思考探索我们要如何借助丰富的自然资源来实现景观价值?在景观价值的基础上又应如何拓展丰富的商业配套,进一步提升社区价值,板块价值?如何缔结社区与公园之间缺失的一环,平衡人类体验、自然环境和多元化的公共空间?最终我们选择回归场地,在生态资源赋能的基础之上考虑地与图的关系转化,依托宛山湖生态湿地环境和开放式街区建筑形态,将原本“一字型”的规划设计住宅,平面立体切分成北侧与南侧两部分并形成自然的通过空间,随之相应植入多种社区商业配套。同时我们在关注环境的敏感性与持续性的基础之上容纳“社区生活+沉浸体验+生态未来”的设计原则,以期创造而生“公园AND”+“街区”的生态商业未来社区场景化生活综合体,创新未来,打造由内而外独具差异化的生态商业生活。
On the basis of returning to the site and ecological resource enabling, we consider the transformation of the relationship between land and map. Relying on the ecological wetland environment of Wanshan Lake and the open block architectural form, the original "one-shaped" planning and design house is divided into two parts on the north side and the south side, forming a natural passage space, and then a variety of community and commercial supporting facilities are implanted accordingly.
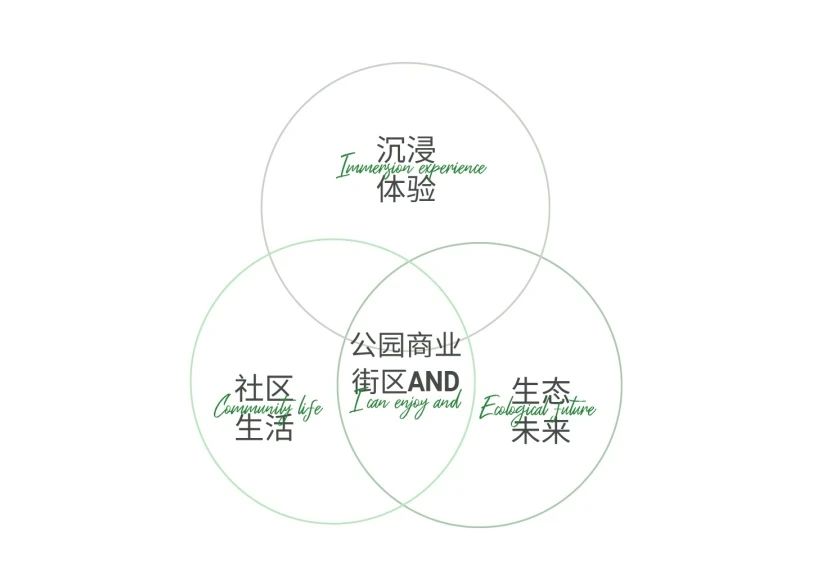
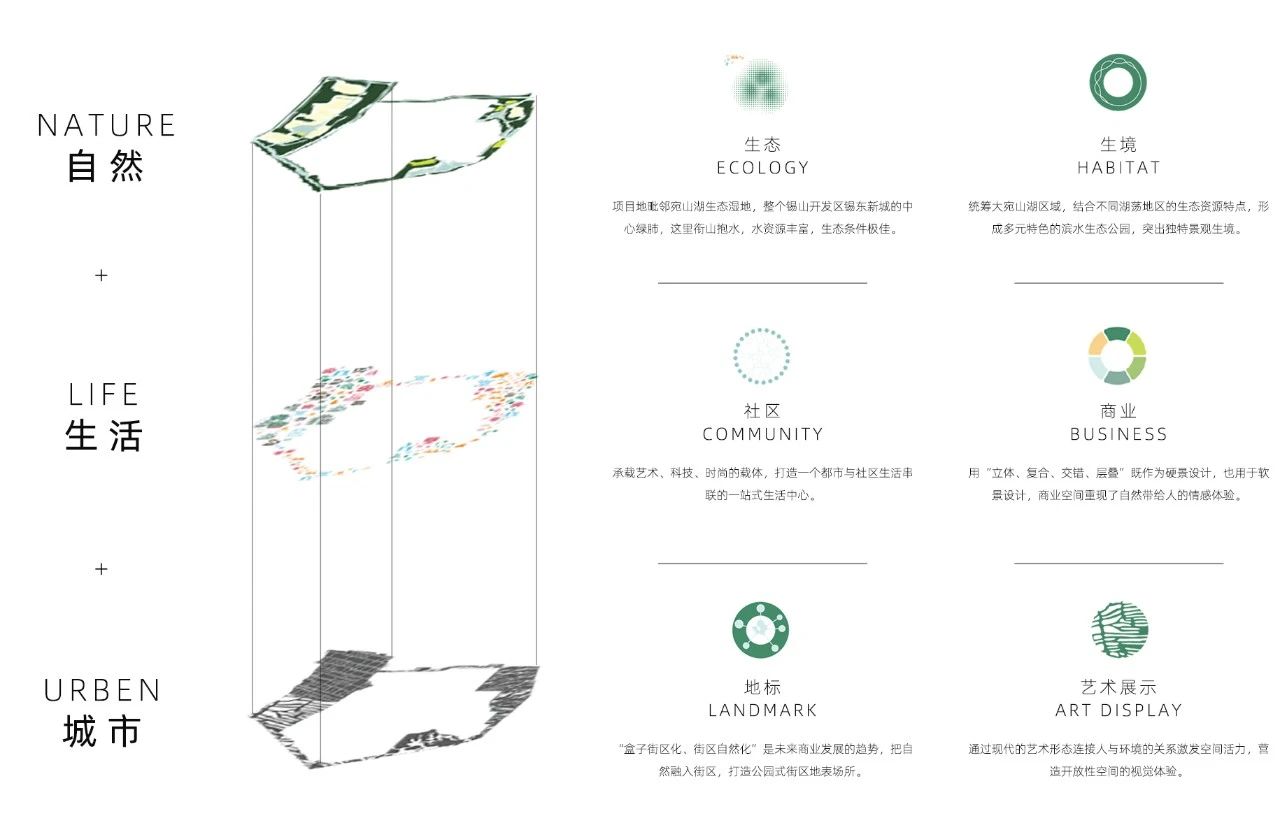
▲公园AND x 城市街区设计原则

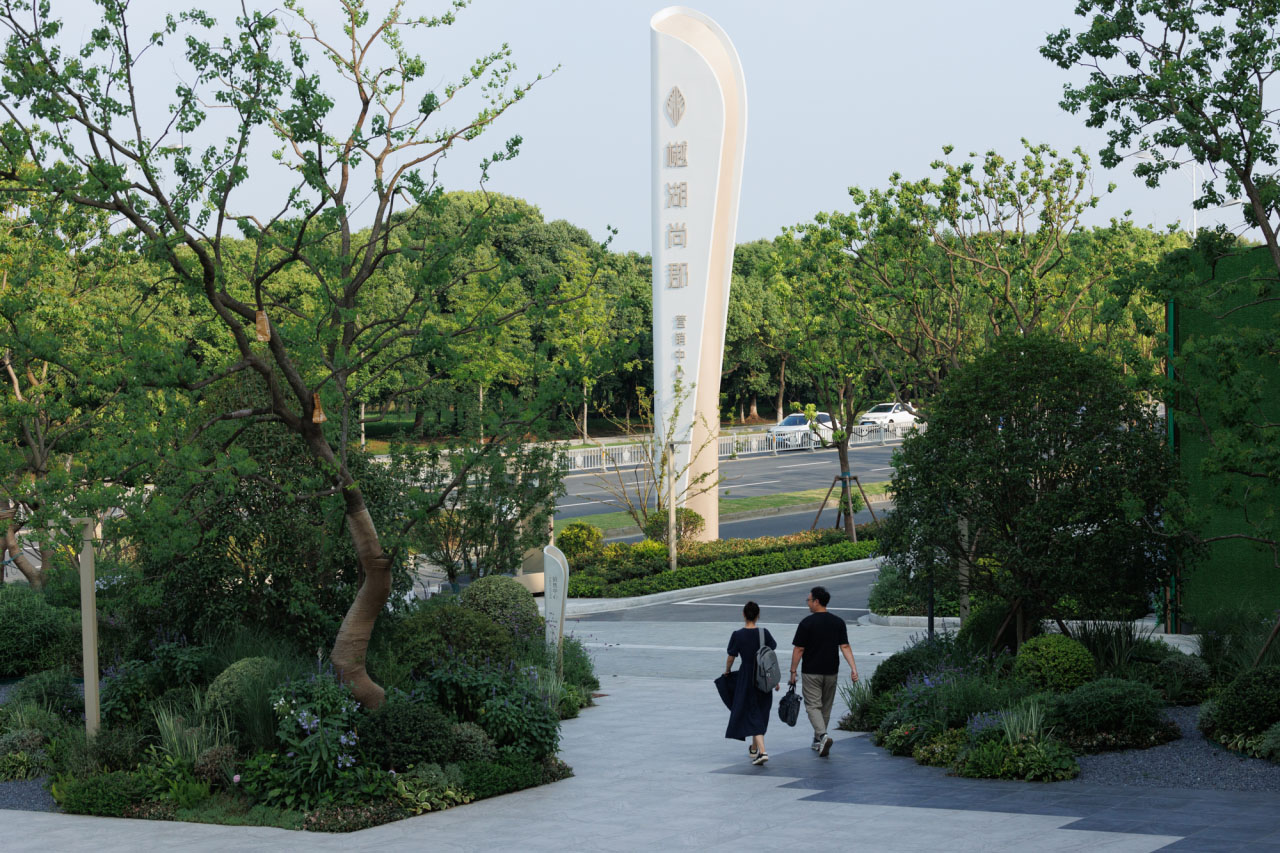
在城市周界的处理上,我们以特色的植物组团为媒介,给繁忙都市以“缓冲退隐”处理。带状花境镌刻场地印记,为通行界面创造停留的同时,关于城市的自然新生也一并带入到项目之中。
In the treatment of the city perimeter, we use the characteristic plant group as the medium to give the busy city a "buffer retreat" treatment. The ribbon border is engraved with the mark of the site, creating a stay for the traffic interface, while the natural rebirth of the city is also brought into the project.
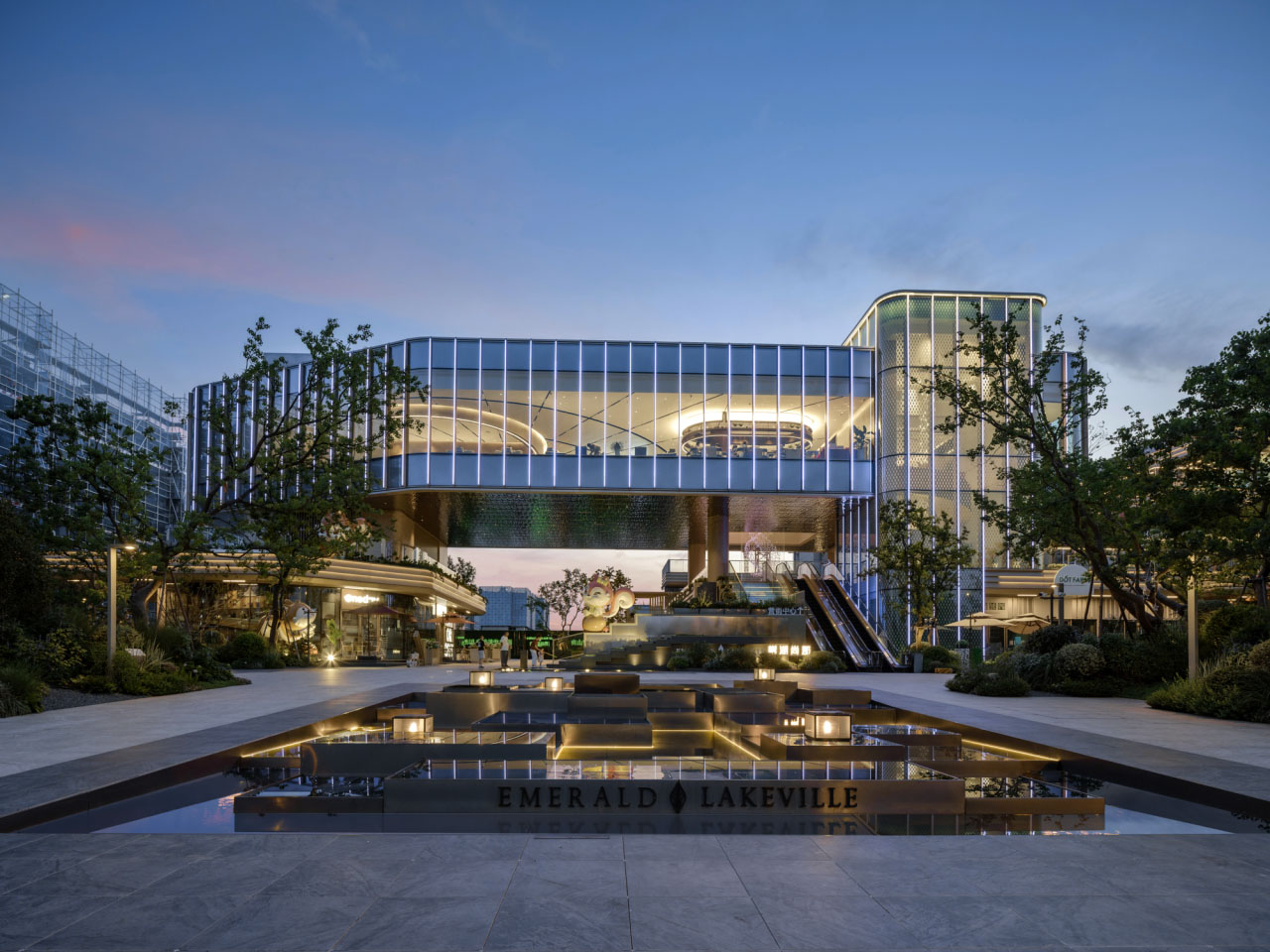


礼仪入口,景观空间以层级错落的溢水平台来作为人视点的第一昭示面,融合开合有序,鳞次栉比的植物组团,虚实之间,层层递进,随着线性引导的铺装形式引路向前,一种大巧若拙,大美若朴的精神转译为空间注脚,邂逅立体森境。
Etiquette entrance, landscape space with hierarchical overflow level platform as the first manifestation of people's viewpoint, integration and opening and closing orderly, row upon row of plant groups, between the virtual and solid, layer by layer.

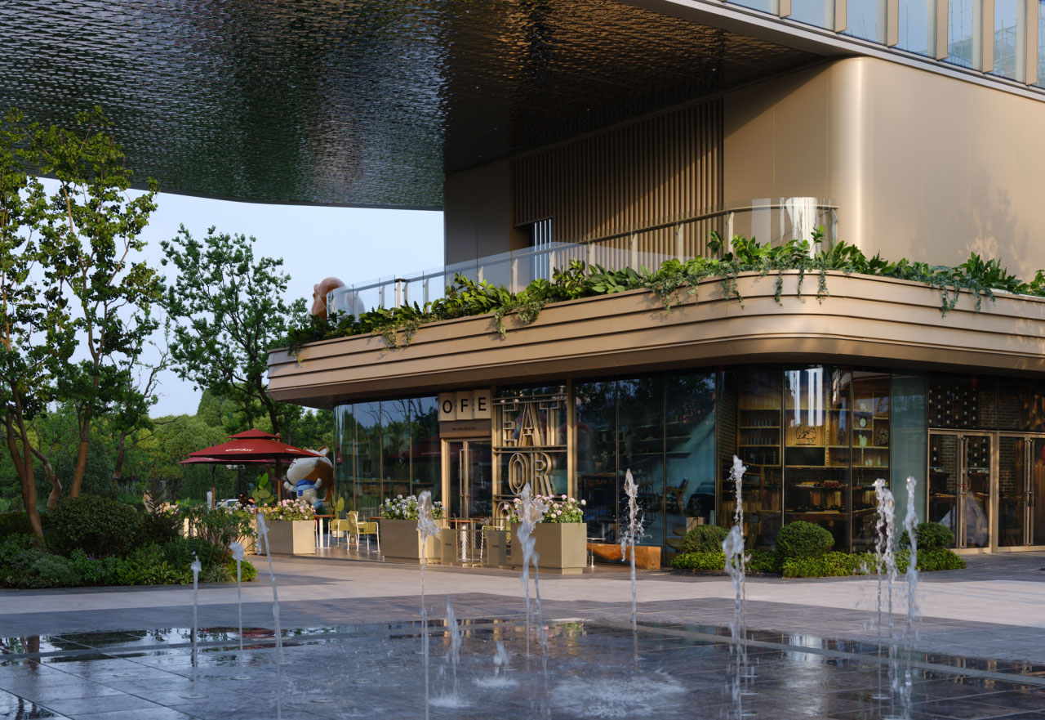


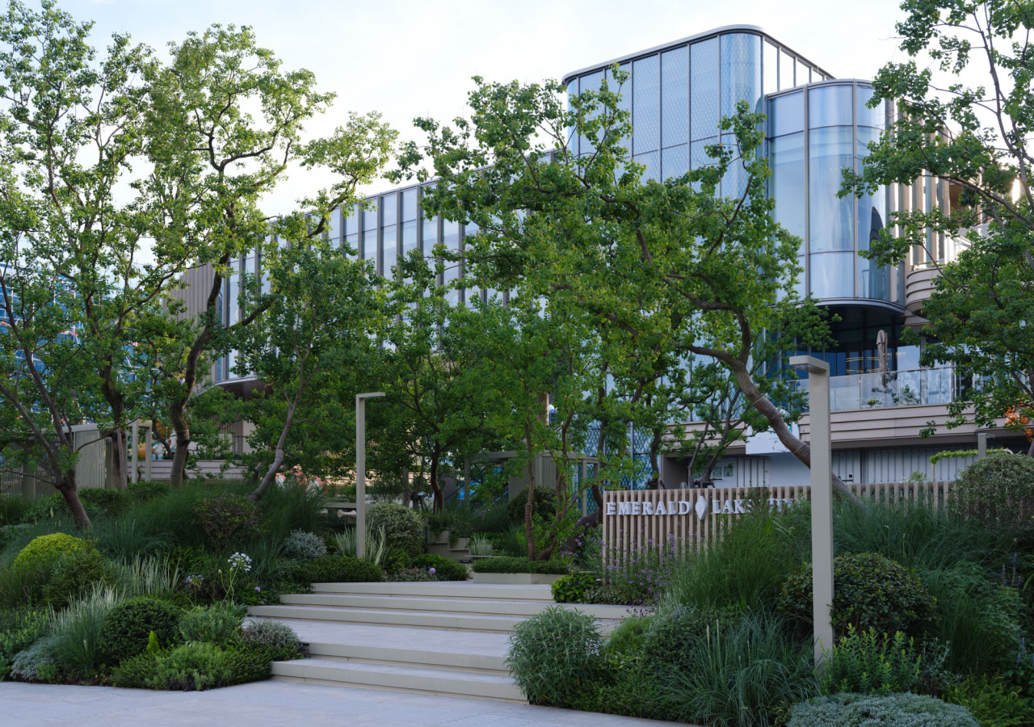
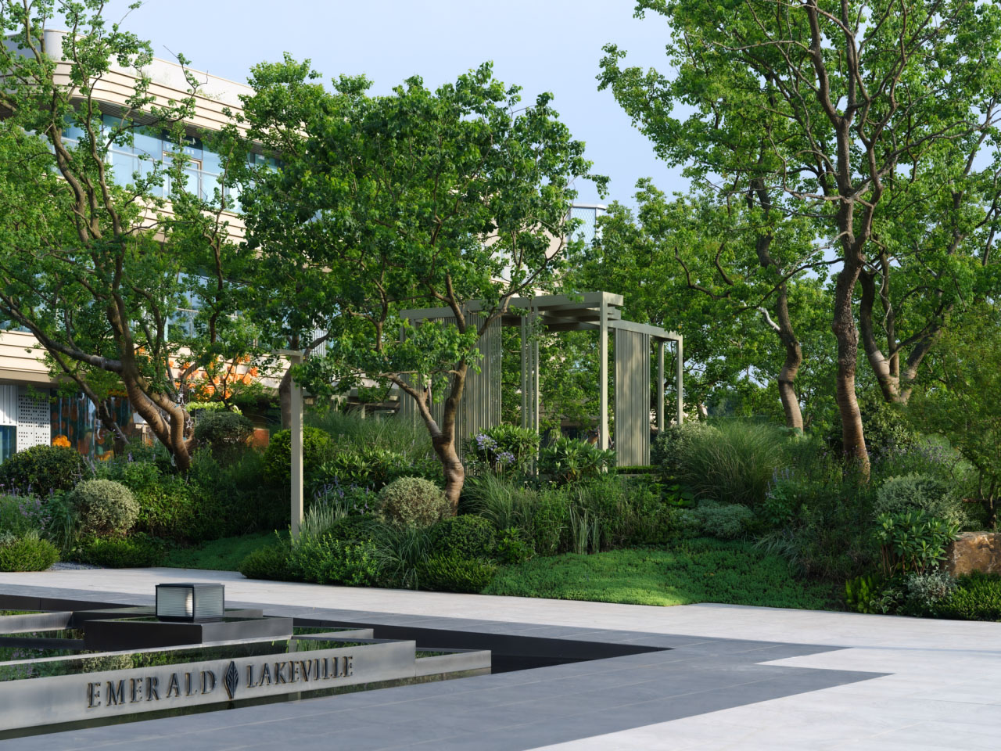
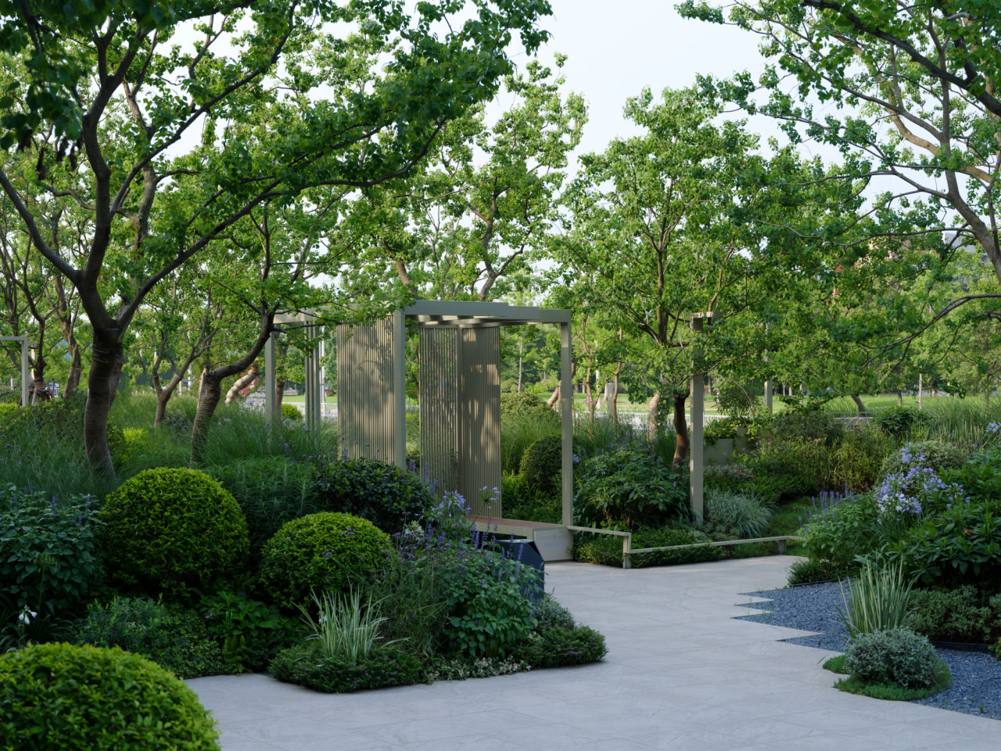
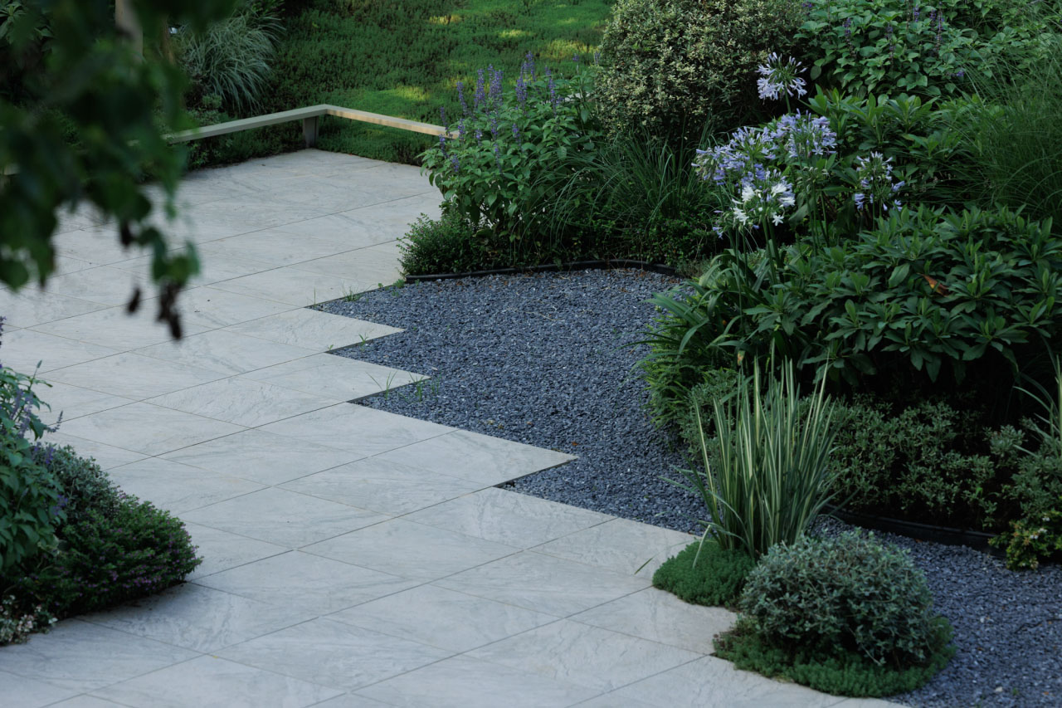
步入林樾前场空间是立体自然的延伸,在此我们探寻建筑大师杰弗里 · 巴瓦的建构,在空间组合中植入他的“顺势设计” ,以错落的金属架构及精致的外摆空间交织而成隐形的“建筑骨架”,打破狭长单调的空间形态,构筑自然与植物场景互动式的连续体验,从而建立一种持续友好的对话状态。
Stepping into the front space of Linyue is an extension of three-dimensional nature. Here, we explore the construction of architect Geoffrey Bawa and implant his "homeostatic design" in the space combination.
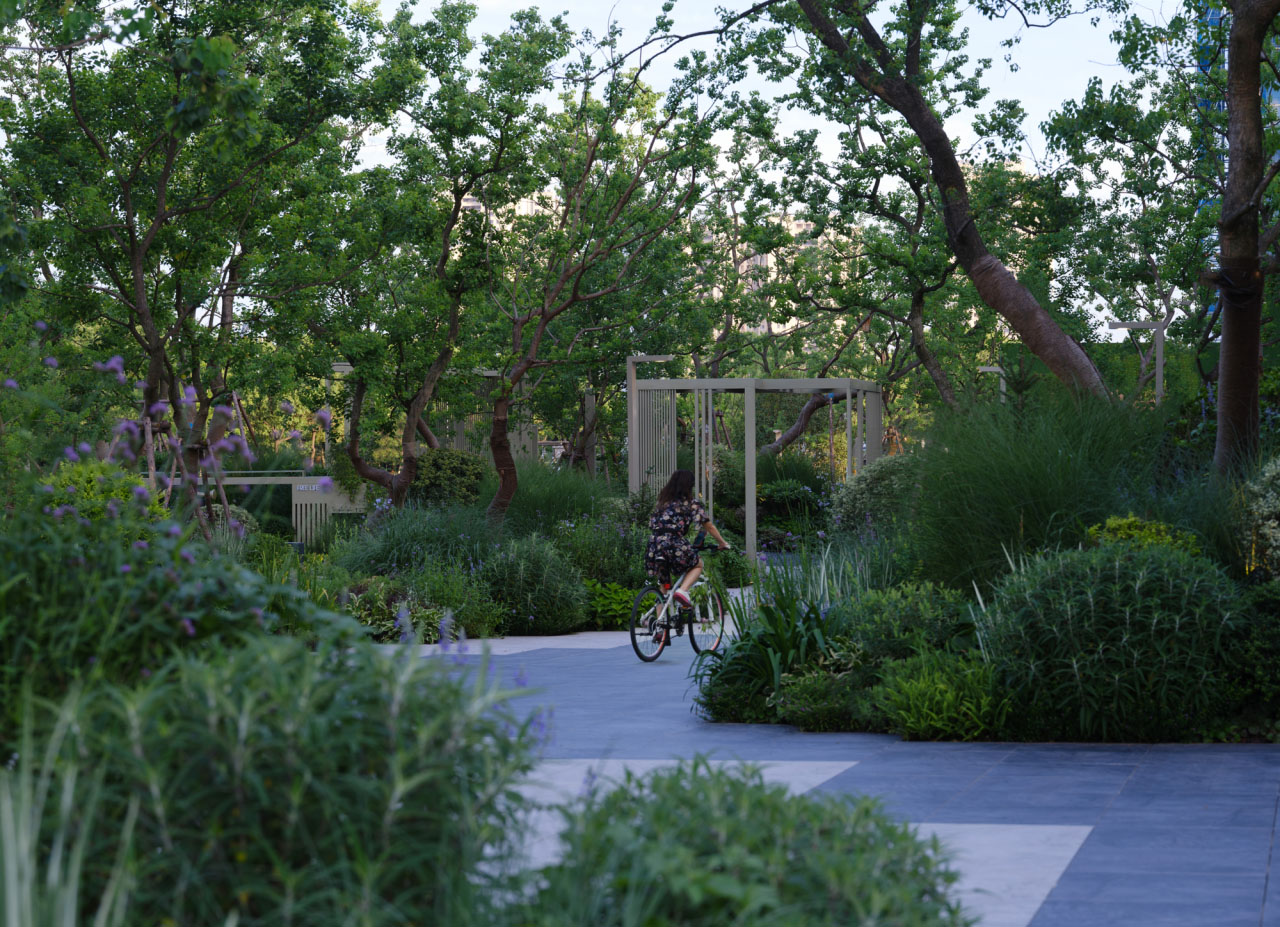

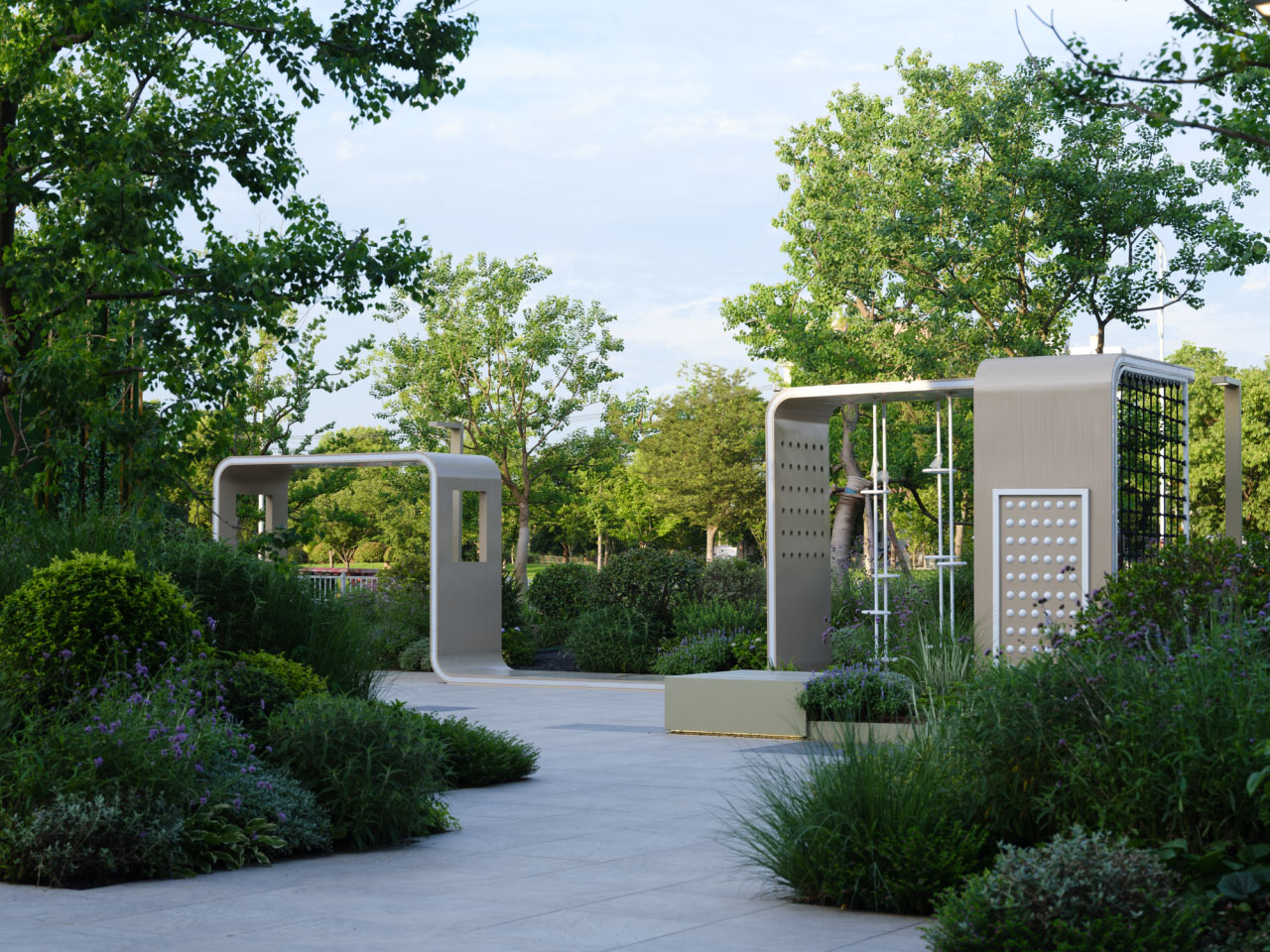
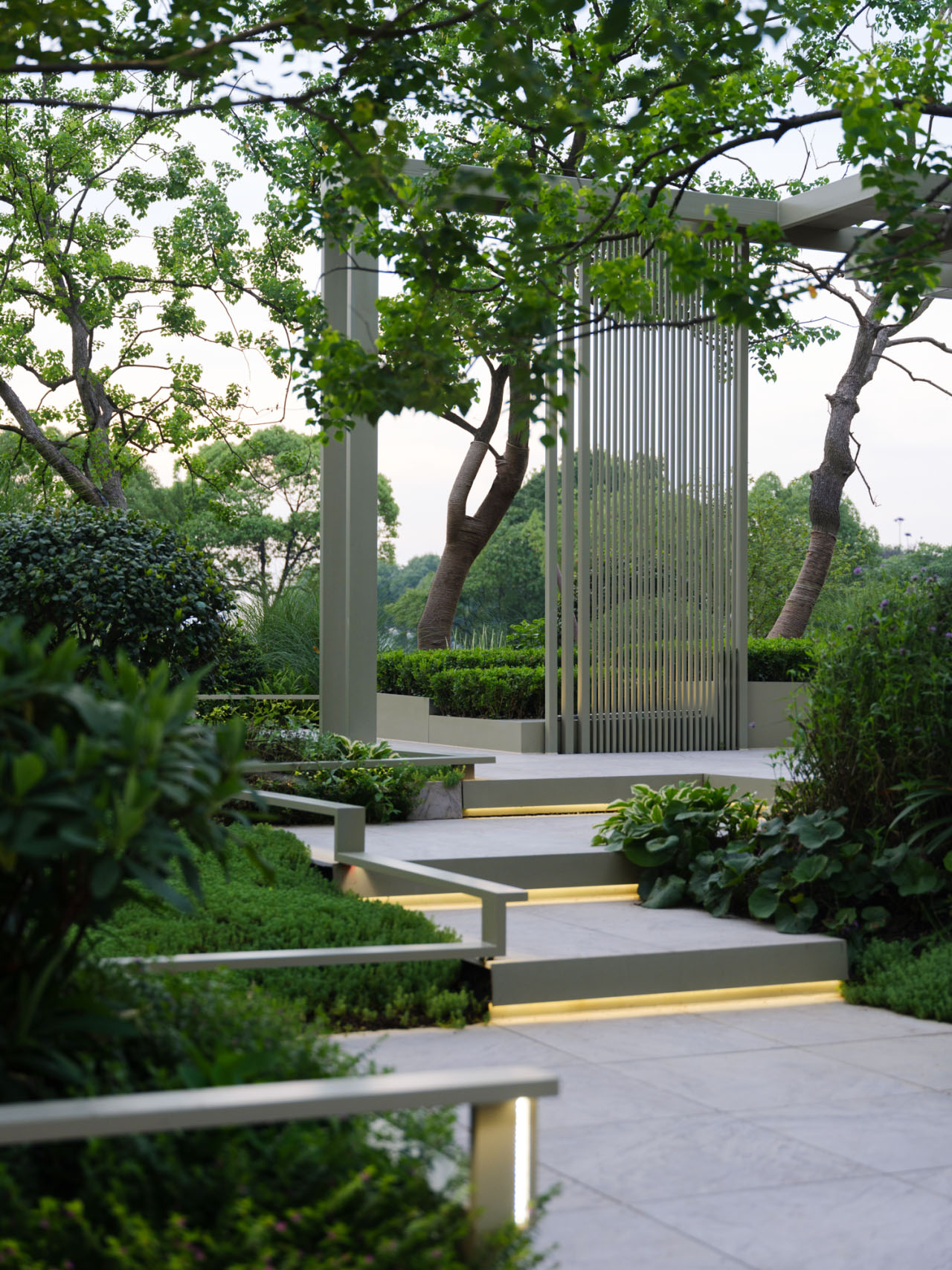
随着观览体验的不断深入,你会邂逅错落有致的金属架构营造而成的休憩空间,也会循着森林的触角,步入到不断生长进化而成的“森野律动之境”。不同铺装模数尺寸平面与空间上的分解渐变,搭配跌级绿化种植,大小模数深浅颜色对比,组合而成极具趣味的林下空间,让空间归于自然,让自然叠加体验。
The decomposition gradient of different pavement modulus dimensions plane and space, with descending green planting, size modulus dark and light color contrast, combine to form a very interesting underforest space, let the space return to nature, let the natural superposition experience.
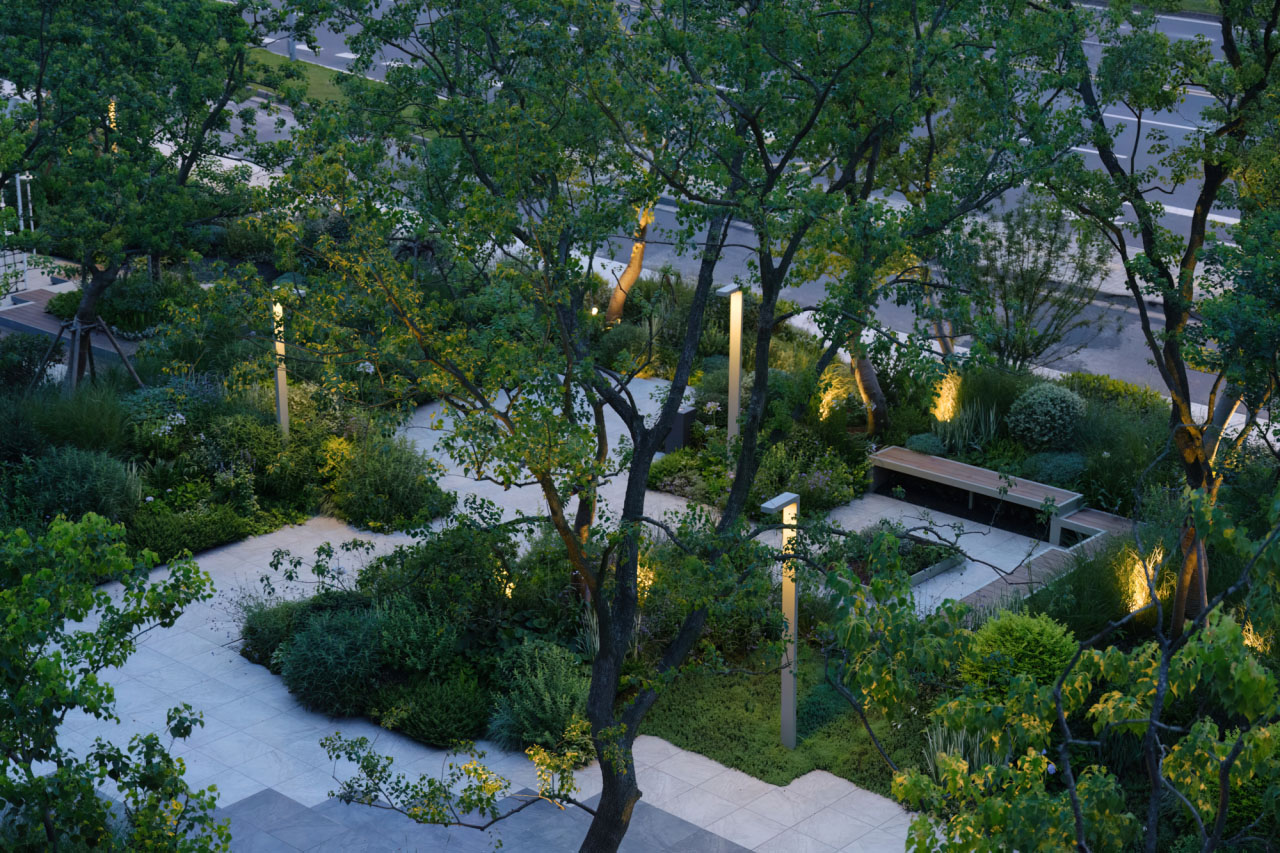
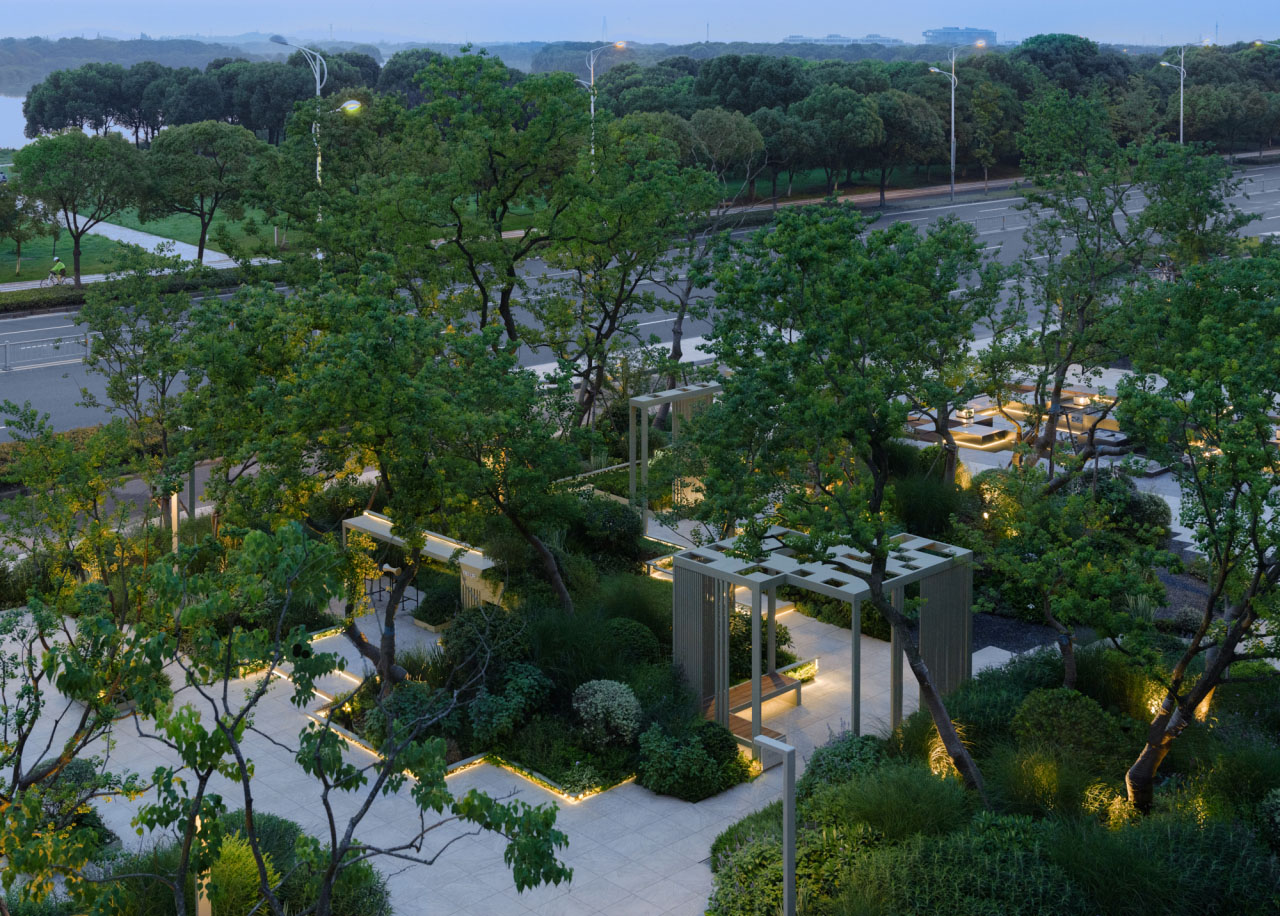

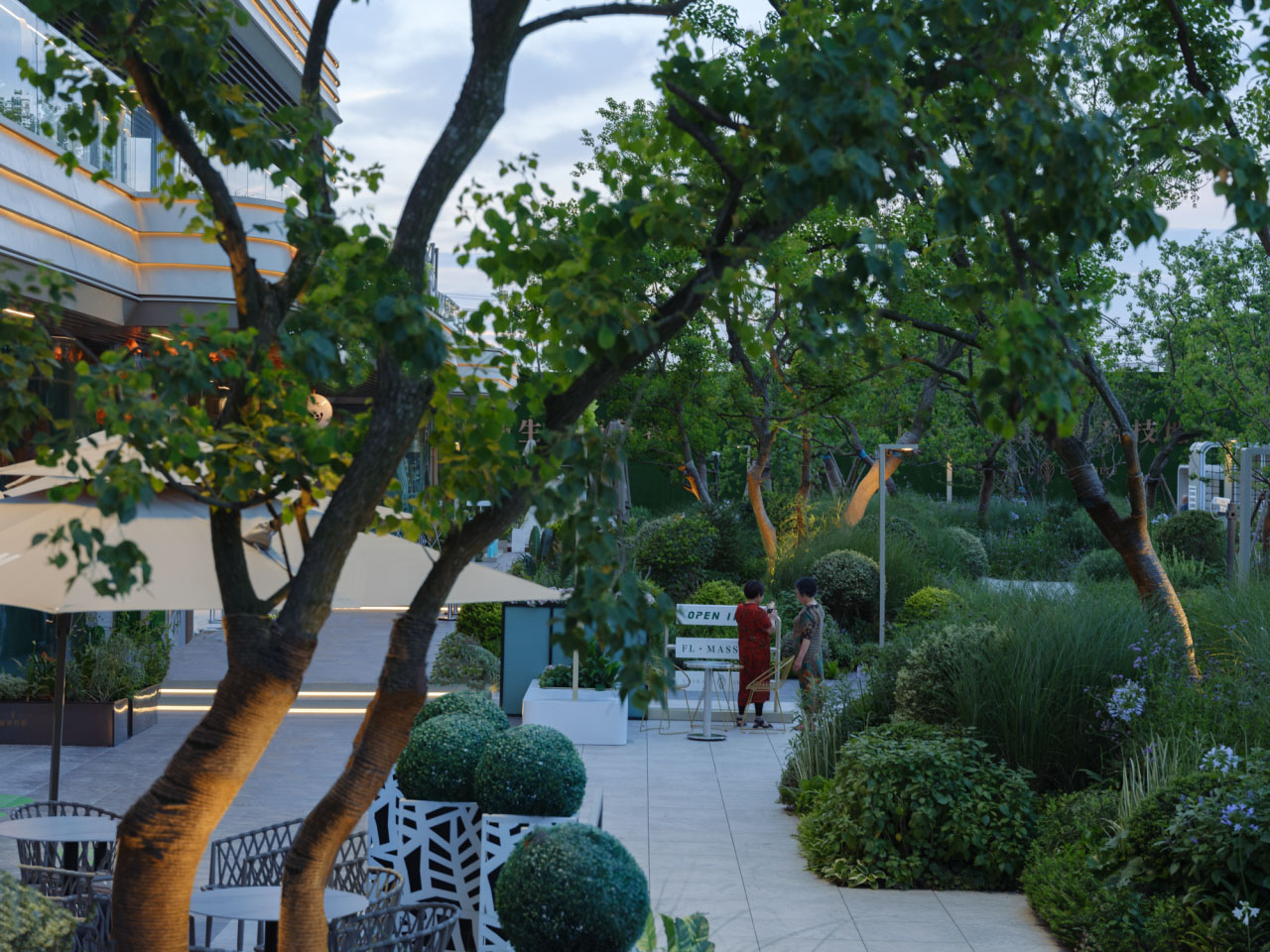
绿意向前,临近建筑一侧是更具生态商业化的场景式布局,植物与建筑融合新生,一方面强调在地的文化性,一方面凸显生态创造性发展的碰撞性,从而构筑形成绿色、生态、生长、共生的商业景观形态。
Green forward, near the building side is more ecological commercial scene layout, plant and building integration of new, on the one hand to emphasize the cultural in the place, on the other hand highlight the ecological creative development of the collision, so as to build a green, ecological, growth, symbiotic commercial landscape form.
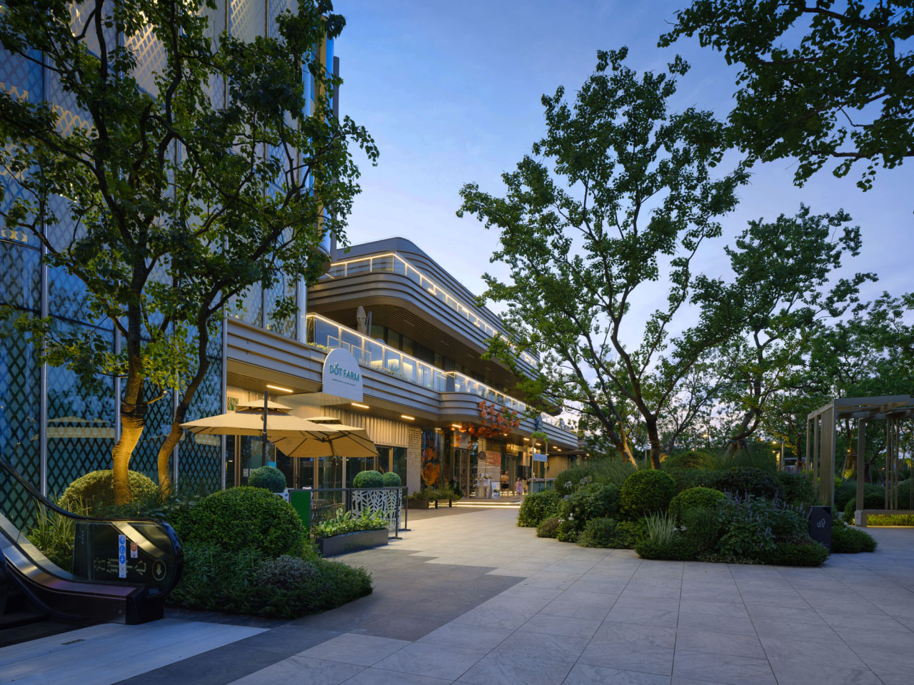
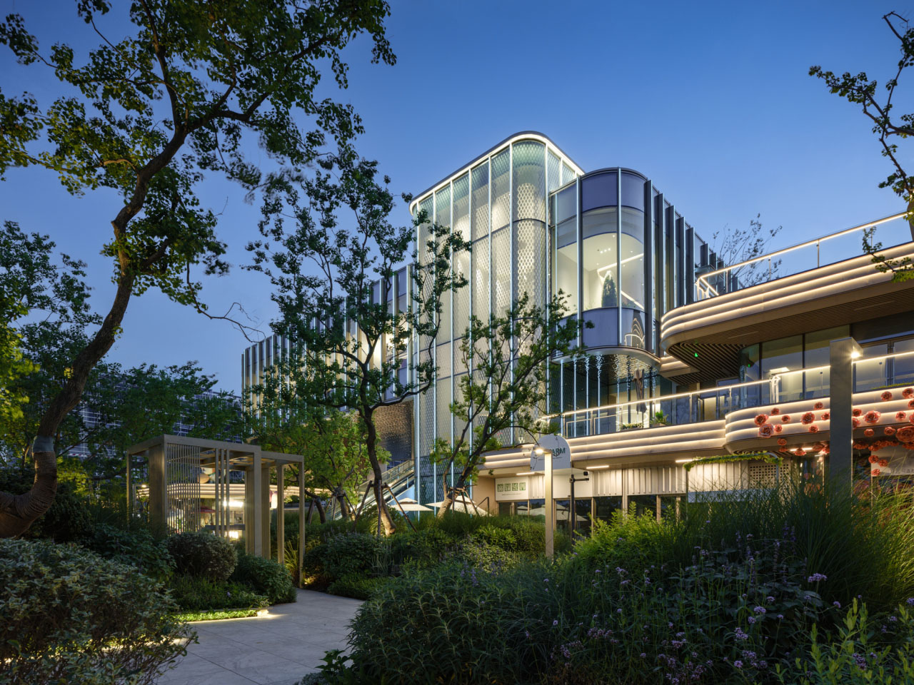
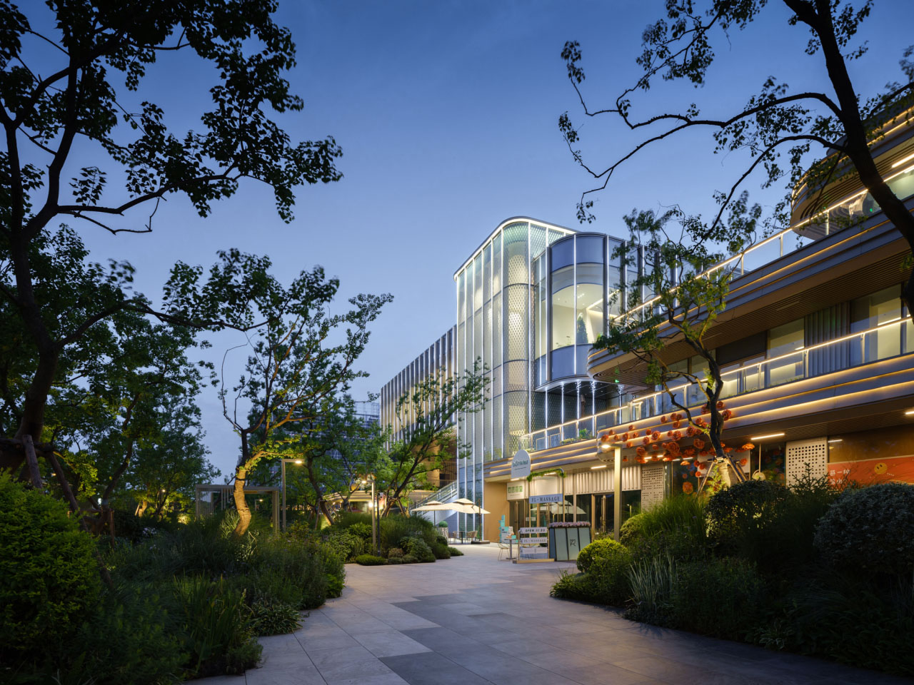
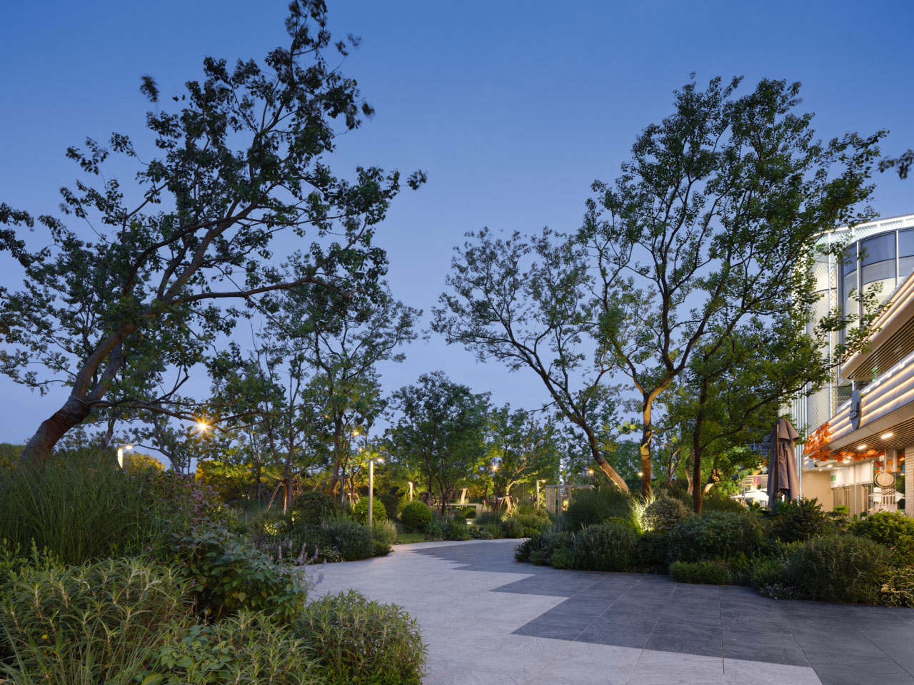

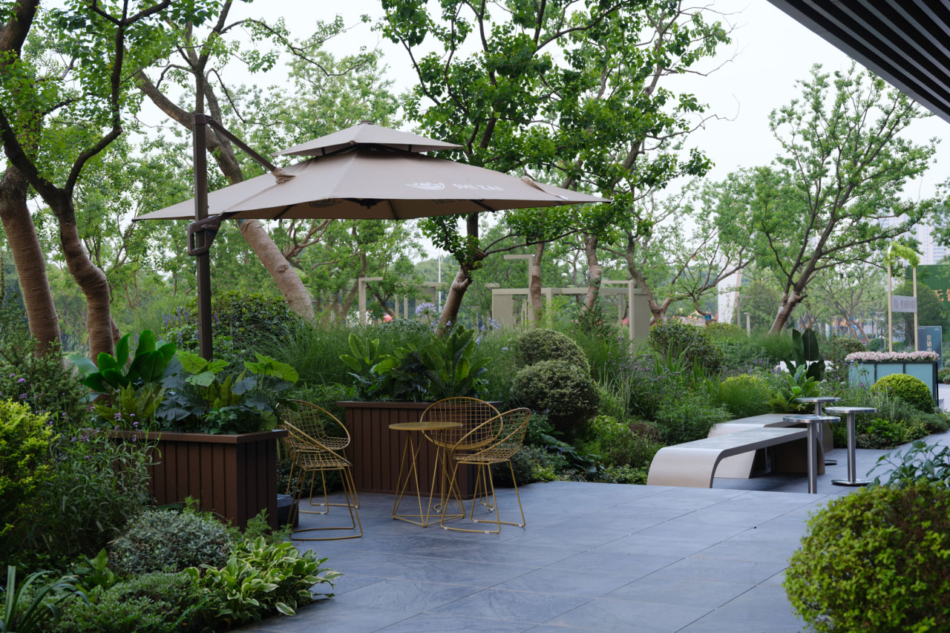
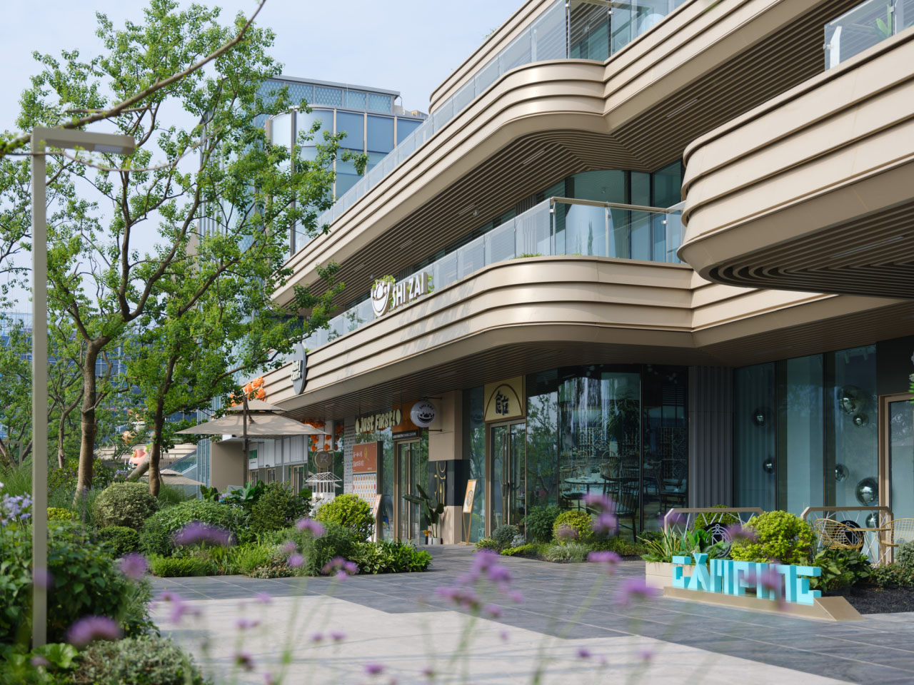

慢慢步入中庭空间,音乐响起,喷泉随着灯光秀舞动,焕发生机。来到二楼艺术开放空间,映入眼帘的是“螺旋新生”的艺术雕制装置设计,以轻盈柔美之姿柔化建筑的硬朗与植物生境活力共生。于浪漫间,于勃勃生机中,拥抱森林生活,与一楼的生态商业相生相伴,羽化新生。
Slowly step into the atrium space, music plays and the fountain comes to life with the dancing light show. Coming to the art open space on the second floor, the eye is greeted by the "spiral rebirth" art sculptural installation design, with a light and soft posture to soften the hardness of the building and the vitality of the plant habitat.

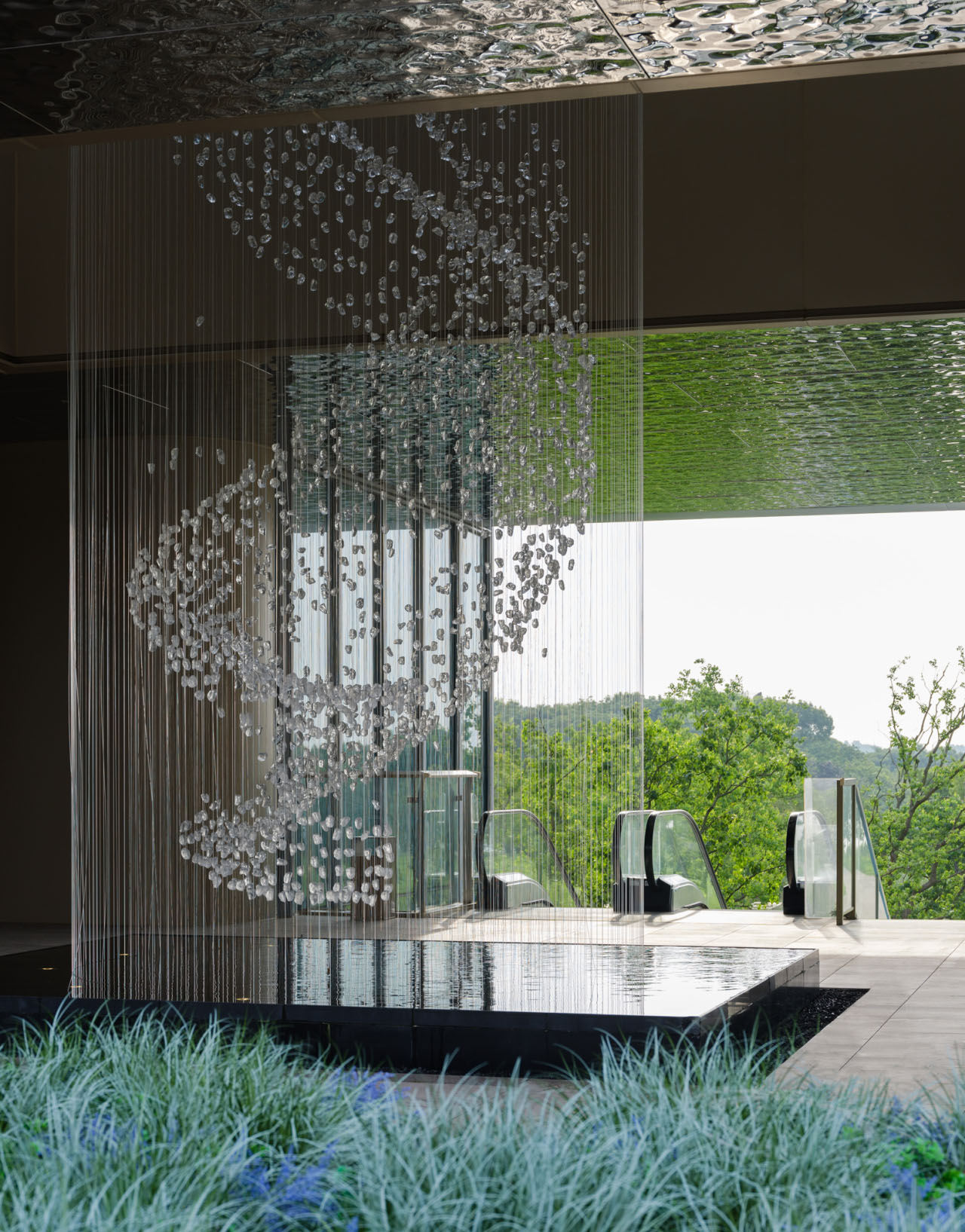

从规划、设计、选材、植栽,到现场水电、施工、结构、园建的整改再优化,每一张图纸、每一处种植池、每一块石材铺地、每一条街区,无不经过日夜兼程的推翻与重来、严密的推敲与描摹;从方案构思到施工落地,设计团队多次与甲方沟通,探讨和启发碰撞,反复检查与反复纠正保证“公园式街区”的最佳效果落地。作为空间设计师我们是创造者也是坚守者、捍卫者,我们要确保创造出来的景观生境为周围为当地带来可持续发展的现实意义,并与在地文化一同生长影响这片土地的人与生物,我们创造着景观这一媒介既与外在的客观环境交融,又与使用者的精神世界相通,一种创新性的社区生活将在细致的洞察与匠心精工下缔结新生。
We want to ensure that the landscape habitat we create brings realistic significance of sustainable development to the surrounding area and the local area, and that the people and creatures that affect the land grow together with the local culture. We create the landscape as a medium that not only blends with the external objective environment but also communicates with the spiritual world of users. An innovative community life will be reborn with careful insight and ingenuity.
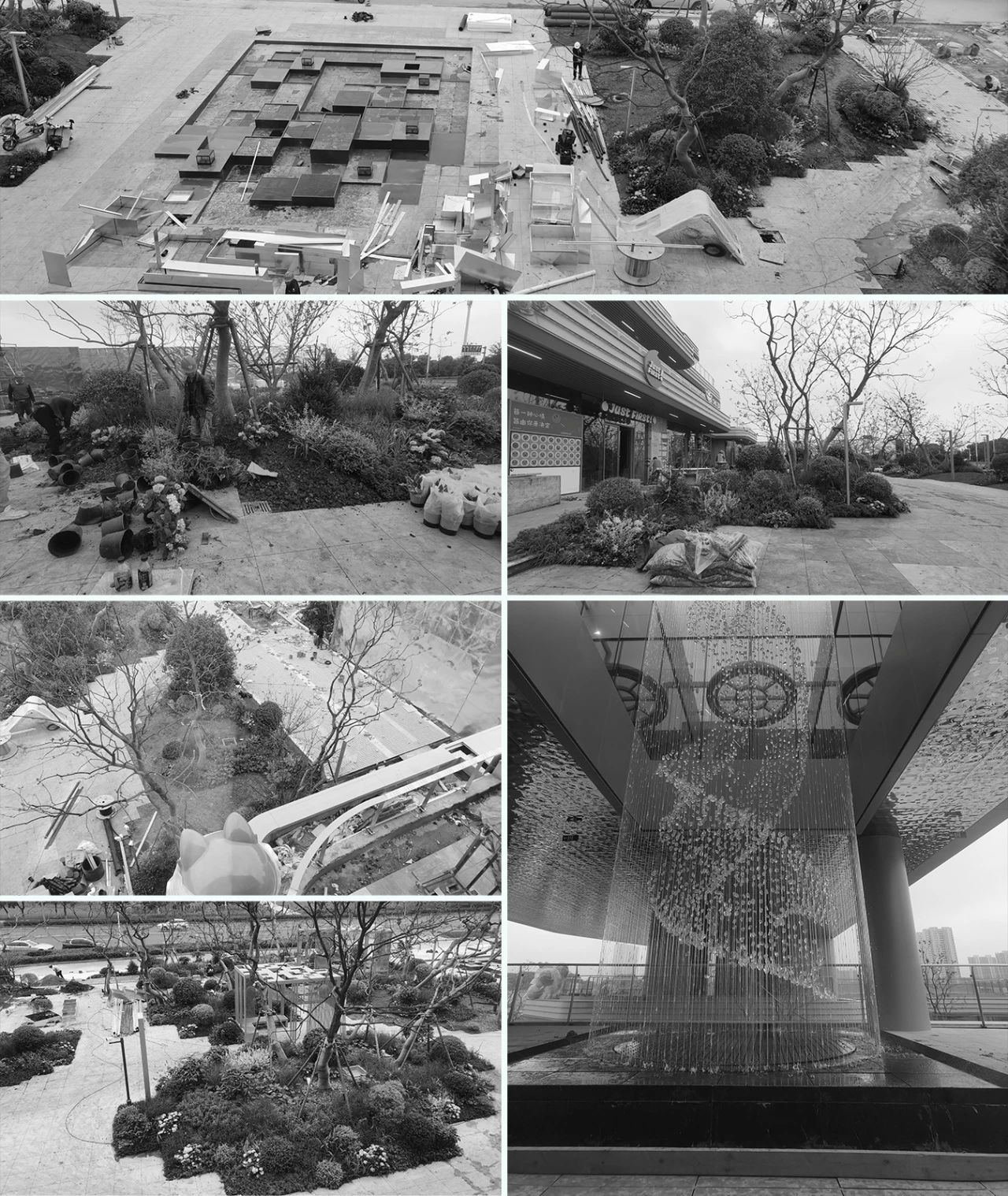

森林里没有风
宇宙归为寂静
我们交错、相生
一处荟萃自然、生态、商业、文明
的无界公园AND立体生态集群
正在恣意生长,循光而至
| 项目信息
PROJECT INFORMATION
项目名称|无锡樾湖尚郡
开发公司|无锡地铁置业、和居发展、朗诗地产
业主团队|徐珣、盛伟、翁伟、沈石、蔡雷、沈韶华
景观设计|魏玛设计
建筑设计|上海柏涛建筑设计咨询有限公司(建筑方案)
施工单位|江苏宣丞园林工程有限公司
项目地址|江苏 无锡
开放时间|2023.5
景观面积|9444㎡
摄影团队|IAM岸木摄影
来源:本文由魏玛设计提供稿件,所有著作权归属魏玛设计所有。
|
|
