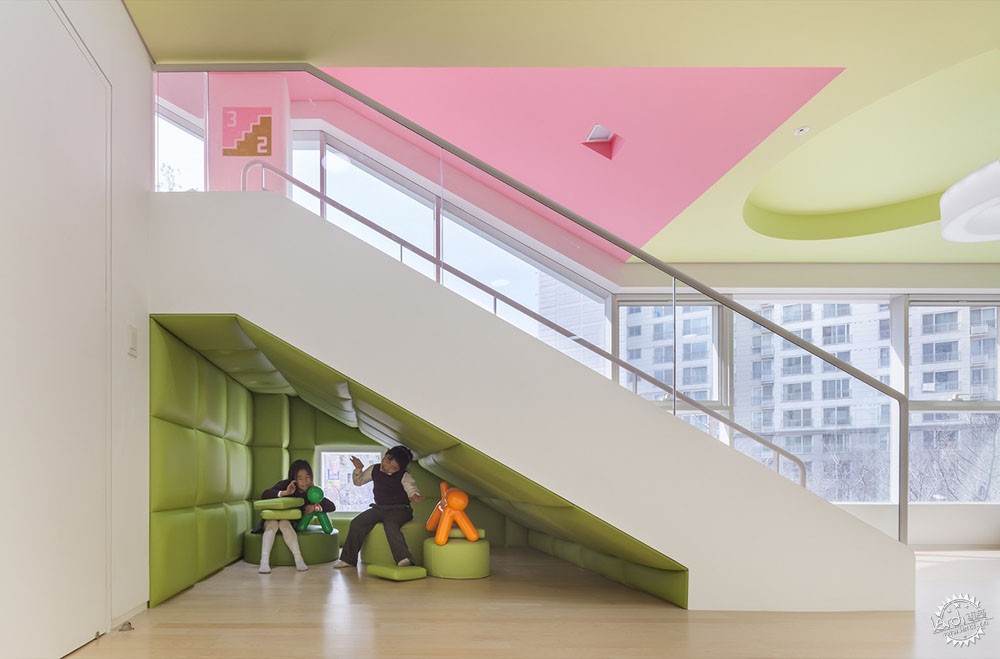
© Kyungsub Shin
塑造未来:儿童建筑设计应该考虑的要点
Shaping the Future: What to Consider When Designing for Children
由专筑网李韧,吴静雅编译
勒•柯布西耶在其著作《走向新建筑》之中说道:“人们通过眼睛观看建筑,而人眼距离地面5至6英寸。”这是一种非常具有逻辑性和理性的思维方式,同时也因此形成了许多的建筑标准,当然,这些标准与人们常常所说的“规范”并不相同,尤其是设计儿童建筑时,这个标准更加无法使用,因为成年人眼中的世界与儿童并不相同,成年人所想也和儿童不同。
截止到2018年,儿童(即15岁或15岁以下的人)的数量占全球人口总量的26%,其实在有的时候,有些成年人的内心也住了一位小孩,因此这一数据应当引起人们的重视。虽然有很多因素使我们成为了成年人,我们作为孩子遇到的建筑——无论是在图书馆里玩捉迷藏的书架,还是踮起脚尖站在门把手上,这些都会对你的世界观产生巨大的影响。因此,在设计儿童建筑时,人们常常带着“未来主义”的视角,所以在这个过程中,建筑师应当结合同理心,设身处地地去为儿童着想。
“孩时记忆中有着我最为深刻的建筑体验,在我后来的建筑作品里,我常常从当时的记忆中思索氛围与意向。”——Peter Zumthor在瑞士谈到其儿时记忆
如果人们从字面角度来理解这个概念也可以,孩子的眼睛距离地面大约3至6英寸,因此儿童作品的优劣往往从这一角度就能看出来,因为很多建筑师会忽略这个小细节。
Le Corbusier stated in his seminal text, Towards a New Architecture, that “...man looks at the creation of architecture with his eyes, which are 5 feet 6 inches from the ground.” Logical and rational codes such as this form the standard for much of architectural production - but of course, these "norms" are as constructed as architecture itself. This particular standard is especially irrelevant when designing for children, for whom the adult-centric assumptions of architecture do not and should not apply.
As of 2018, children (i.e., people aged 15 years or younger) make up 26% of our global population; a statistic we should all appreciate given that a whopping 100% have, in fact, been children at some point ourselves. While there are a multitude of factors that shape the kind of adults we become, the architecture we encounter as children - be it the stacks in the library where you played hide-and-seek or the door handle you had to stand on tiptoes to reach - can have a great impact on your perspective of the world. When designing architecture for specifically for children, we are in a way molding these future perspectives, and it is therefore vital we treat the process with both rigor and empathy.
“Memories like these contain the deepest architectural experience that I know. They are the reservoirs of the architectural atmospheres and images that I explore in my work as an architect”
- Peter Zumthor, speaking of his childhood memories in Switzerlan”
It is perhaps practical to first consider this from a literal standpoint: a young child’s eyes are, on average, about 3 feet 6 inches from the ground. Bad design for children is relatively simple to pick out as it typically ignores this fact (and often continues to fail from there.)
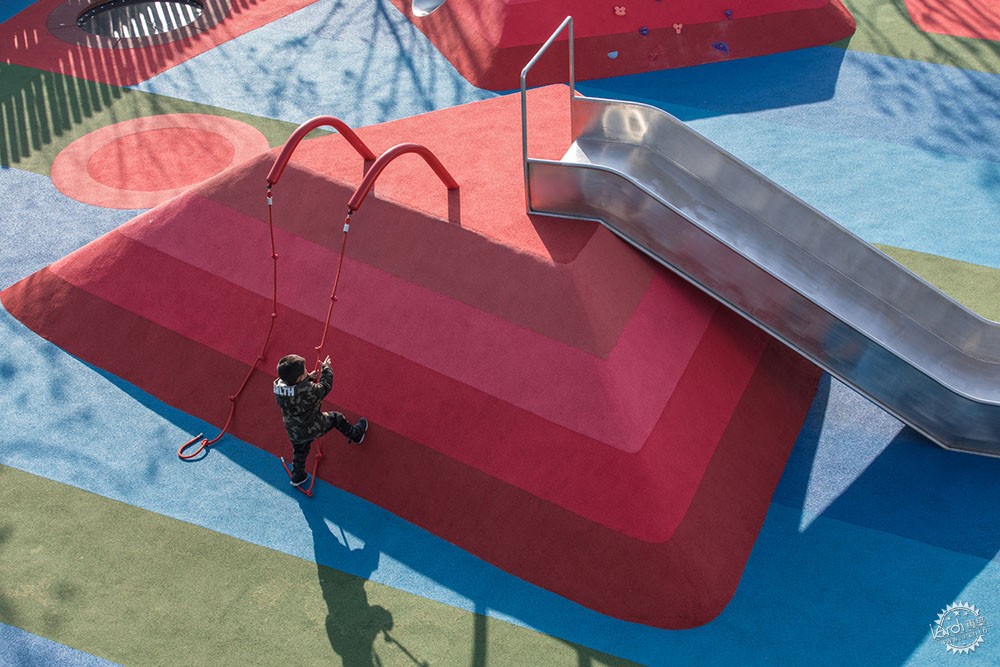
© arch-exist
当诸如AIA或RIBA等建筑管理机构更多地推动学校设计的标准化时,尤其是那些旨在促进安全和健康的学习环境的标准,建筑师们同样需要将一些小细节考虑在内,例如,什么样的空间会促进孩子们学习?什么样的布局方式能够激发竞争心态?不同年龄层的孩子如何才能和睦相处?
总的来说,好设计没有通用的法则。但是,经过几十年来对于儿童的社会学与心理发展的研究,至少有数据表明了一些关键原则:促进社交互动、带着乐趣学习,以及自然的参与性,但是这些原则该如何实现呢?
Sandy Hook学校的建筑师Jay Brotman在大会讲话中提到了儿童建筑设计,特别是学校的设计,在很大程度上取决于个人社区和环境。就这个角度而言,建筑师的个人喜好,也会在这个设计过程之中表现出来。有的方案自带一些特征,有些项目高度依赖某些技术,所有这些都是为了达到一个适合功能最适合的对儿童友好的空间。。通过深入研究,人们便可以找到儿童设计的成功因素,以及这些成功建筑所具有的共同特征。
“我们天生都具有想象与记忆场所的能力。”——Juhani Pallasmaa, the Eyes of the Skin
安全性
这个要点并没有那么吸引人,但它最重要。这一点根本无需多加思考,例如建筑师可以运用软质材料,或者在硬边中加上软边元素。另外,对于安全性的另一重理解是,这个空间里的成年人应该不具有视觉盲点。
As many architectural governing bodies (such as the AIA and RIBA) push for more localized standards for school design, particularly those aiming to promote safety and healthy learning environments, architects must still consider things such as. What spaces will encourage learning? What plans will promote play? How can we create the right level of social interaction between ages?
Generally speaking, there are no universal laws for good design. But thanks to decades of research regarding the sociological and psychological development of children at universities across the world, there is data to at least suggest a number of key principles: the encouragement of social interaction, the promotion of playful learning, and the involvement of nature. How these things principles are realized can vary immensely.
In his speech to congress, the new Sandy Hook School architect Jay Brotman referenced how design for children, in particular schools, depends heavily on the individual community and the context. This, with the added individuality of the architect, creates a bespoke and organic design process from the off. Certain schemes promote certain characteristics, and some projects lean heavily on certain techniques, all doing so to achieve a successful child-friendly space that suits the function best. Through delving into what makes a successful, child-centric design, we can begin to make note of the binding attributes that great schemes share.
“We have an innate capacity for remembering and imagining places.”
- Juhani Pallasmaa, the Eyes of the Skin
Safety
While often not the most appealing of design influences, safety is by far the most important characteristic of any scheme for children. This need not, however, refer to the "bubble" approach to safety; an approach which lazily often results in soft edges with soft materials in soft designs. A more basic understanding of safety for children is the notion that, as an adult, you are able to see the child anywhere in the space.
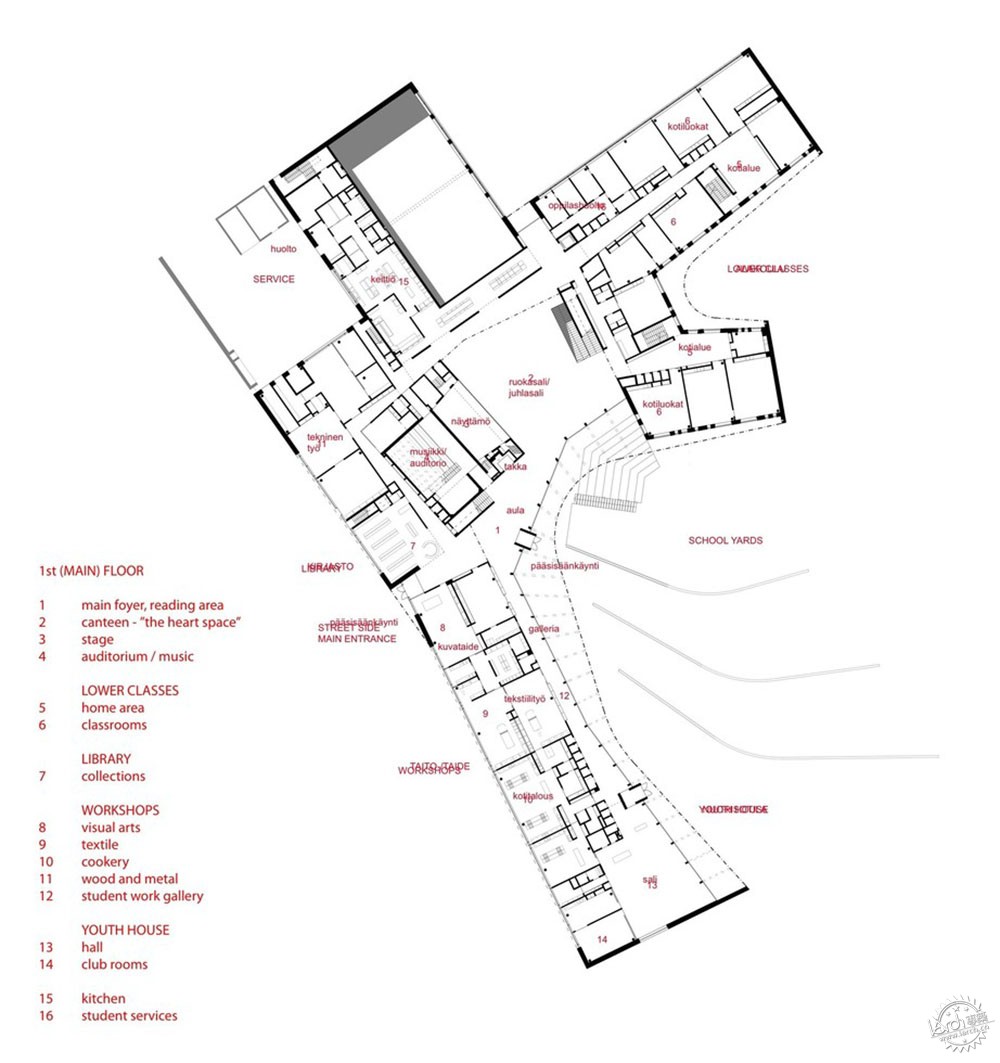
Courtesy of VERSTAS Architects
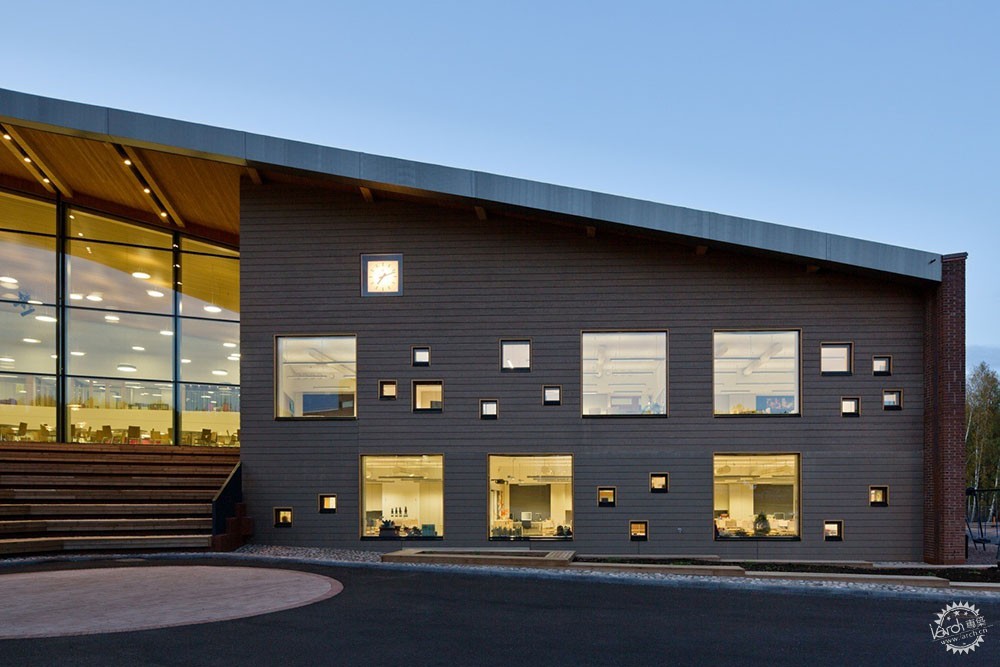
© Andreas Meichsner
学校和幼儿园是儿童保护的场所。VERSTAS Architects事务所在Saunalahti学校项目中便展示了这一特性,在这里,建筑师运用了线性砖石材料形成了建筑边界,然后通过场地自身具有的特征让孩子们聚集在空间内部,但是整个建筑又没有过于封闭的感觉。
玩耍
《联合国儿童权利公约》第31条规定“每个孩子都有放松、玩耍、参与文化与艺术活动的权利”。建筑师有责任为儿童们设计能够散发天性和自由玩耍的空间,并最大程度地利用它们。这些理念的实现方法有很多,但可以总结为结构性的游戏和抽象性的游戏两种。
Schools and kindergartens are key proponents of using plan to protect their children. VERSTAS Architects demonstrate this in their Saunalahti School scheme, where a dominating, linear brick facade creates a border to the public, and the enclosed area uses the typology of the site to ‘herd in’ the students, without the feeling of complete enclosure.
Play
Article 31 of the UN Convention on the Rights of a Child states that “every child has the right to relax, play and take part in a wide range of cultural and artistic activities.” Architects have a responsibility to design spaces that enable the essential natural creativity and freedom of play, and nurture it. This can be achieved in several ways, but can be boiled down to structured play and abstracted play.
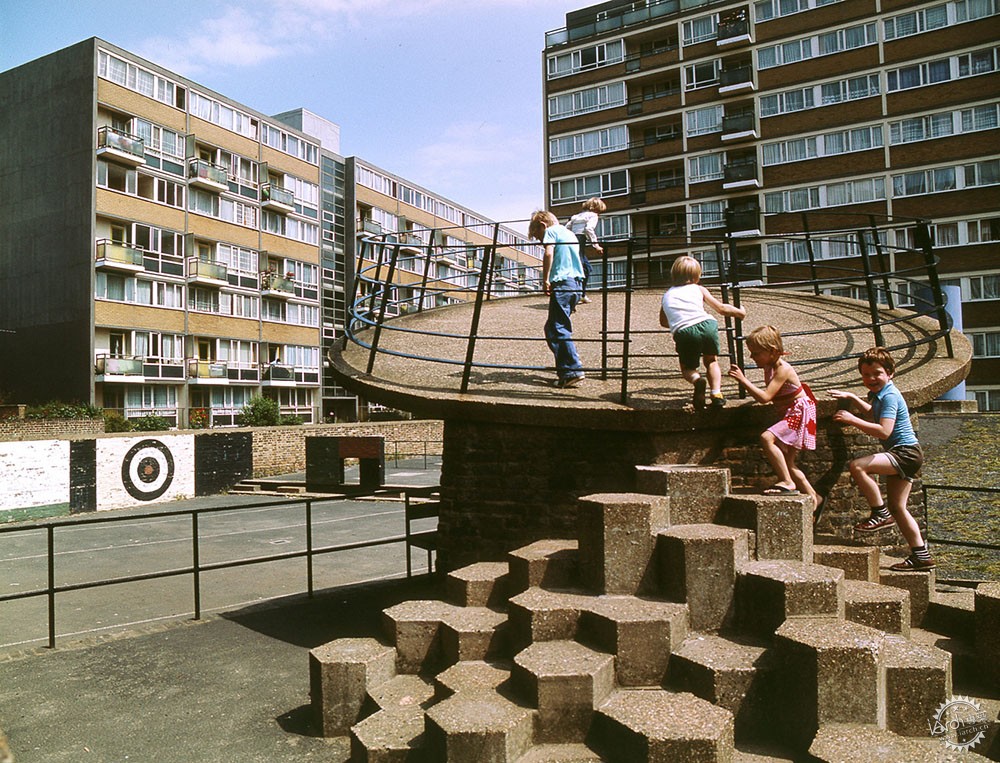
© John Donat RIBA Library Photographs Collection
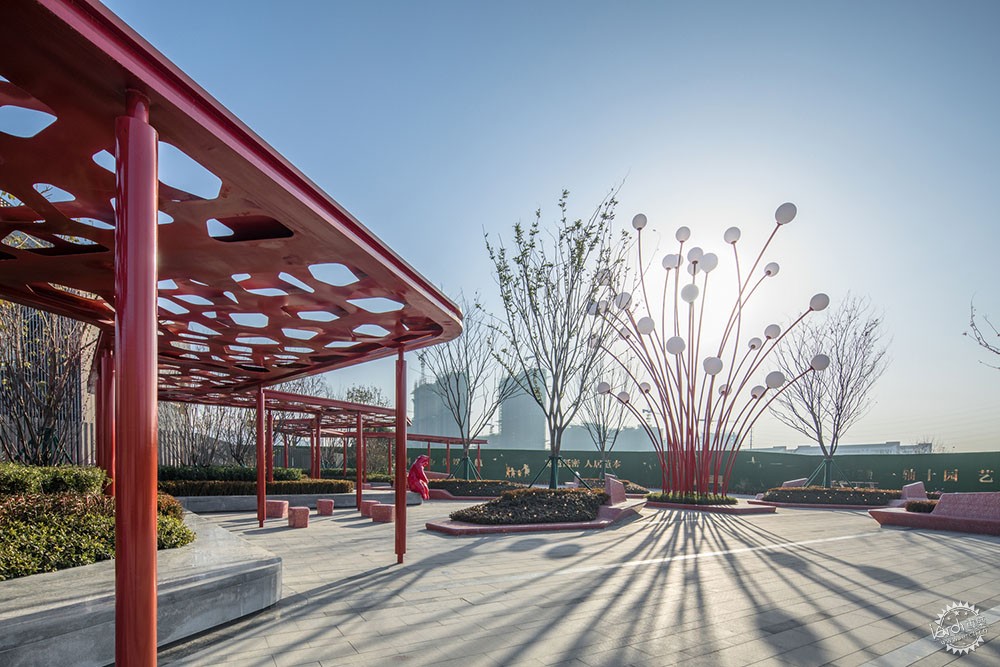
© arch-exist
英国当代视觉艺术大奖Turner Prize在2015年合集举办了一场获奖设计合集展览,其中就有着抽象玩耍的主题展区。“布鲁特利游乐场”运用了上世纪50和60年代社会等级建筑中的游乐区,来强调其中坚固却非描述形式的特质,从而形成了让孩子们通过想象来填补空白的空间形式。研究表明,这些空间让孩子们通过主观能动性去完成自己喜欢的事。ASPECT工作室在中国合肥皖投万科天下艺境项目中也运用了一些相同的设计策略。
U.K. based Turner Prize winning design collective Assemble created an exhibition that summarized the themes of abstract play in 2015. ‘Brutalist Playground’ used the play areas of the 1950s and 1960s social estate architecture, promoting the ability of their solid and non-descript forms to create a space that encourages children to fill in the blanks with their imaginations. According to the research, these spaces gave the children the autonomy to do as they pleased, learning and growing along the way. ASPECT Studio applied many of the same principles into its colorful Wantou & Vanke Paradise Art Wonderland park in Heifei, China.

© Antoine Espinasseau
相较于这种开放式策略,法国NP2F建筑事务所所运用的结构性策略也是另一种成功。建筑师运用与城市运动空间和游乐场相关的传统策略,将诸如“提升运动空间分解化”等方式应用在Evolution Ground Alfortville项目之中。该项目的“城市温和”地带在这个多样化空间创造了适应性强的活动场所,同时也突出了这种方法的优势。建筑师在项目描述中说道“对于场地、形态、折点、边界等细部的重视让我们为ZAC的孩子们创造了不仅仅是足球场的活动场所,这个空间还能用于其他会面与沟通。”
释放天性
在成年人的设计世界中,一些特质只存在于儿童建筑之中。让孩子们通过独特方式和建筑产生互动,这针对玩乐而言必不可少。孩子们通过设计来找到内心真正的自我。
Contrasting this open-ended approach, the work of French architects NP2F demonstrates equal success from a more structured approach. Utilizing the traditional methods associated with urban sport spaces and play areas, NP2F guided the development of their Evolution Ground Alfortville project in such a way as to “promote a decompartmentalization of sport spaces,” maintaining a known method of interaction for the children. The project, with its areas of “urban gentleness” creating an adaptable, highlights this approach in a multi-use space. “The importance given to detail (ground, morphology, folds and boundaries) allows us to offer to the young people of the ZAC, beyond a simple football ground, a “configured” space, space of encounters and exchanges,” the architects explain in the description of the project.
Liberation
In a world designed for adults, sometimes one of the most important features of child-centric architecture is child-only features. Enabling children to interact or navigate with the architecture in a way that is unique to their circumstance can be essential to the idea of play, letting the children truly be independent and self supporting through the nature of the design.
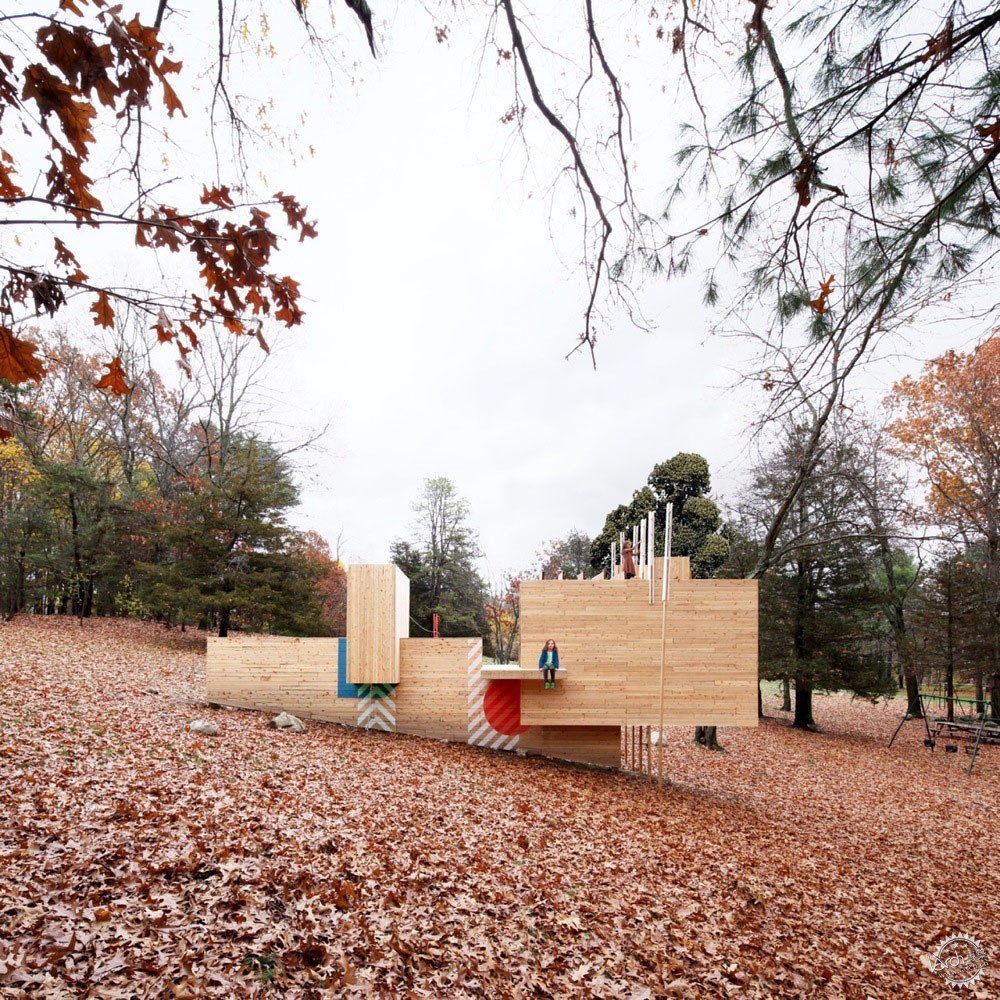
Courtesy of Matter Design + FR|SCH
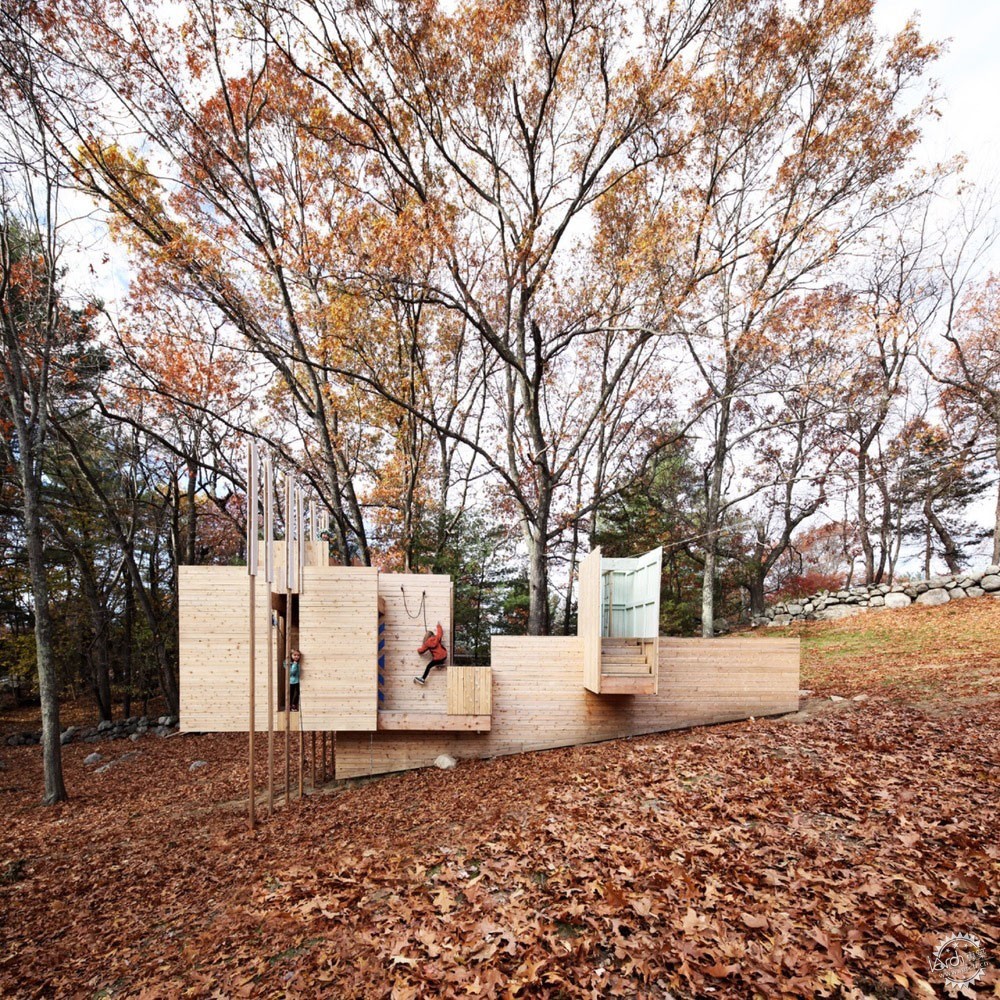
Courtesy of Matter Design + FR|SCH
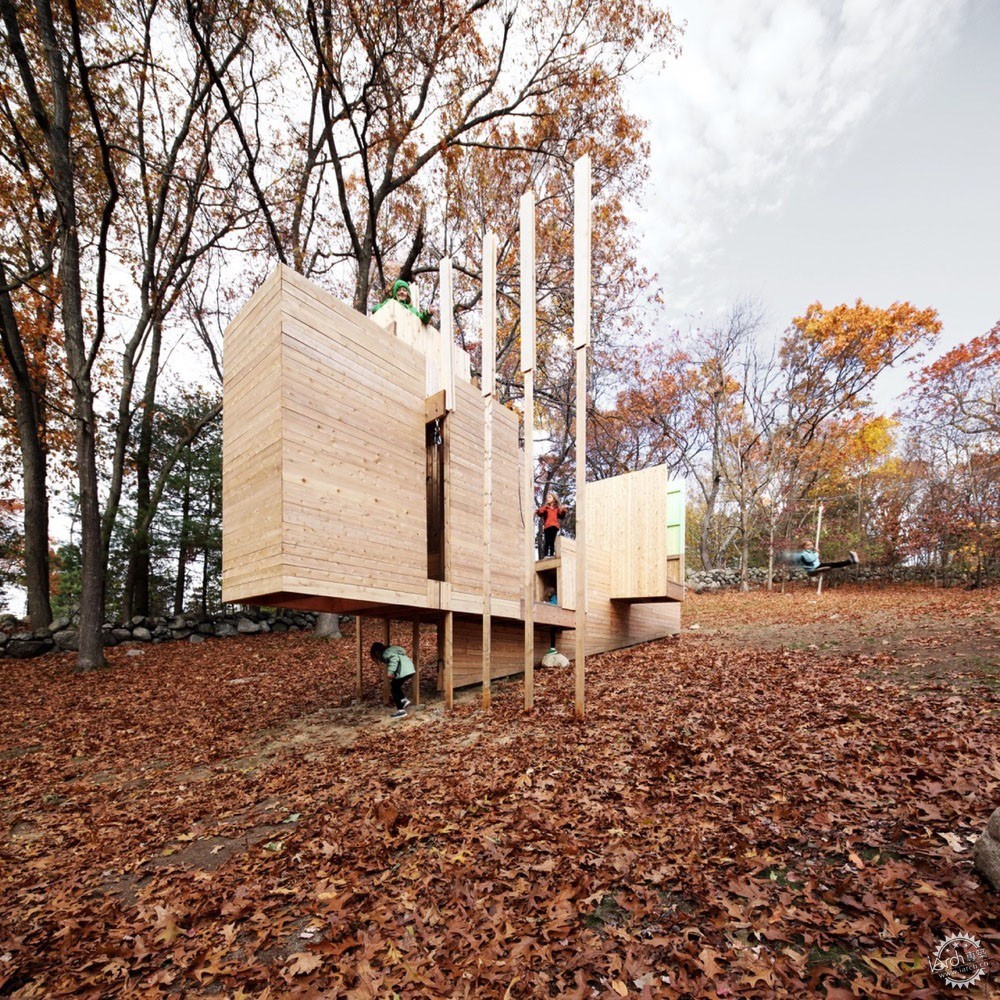
Courtesy of Matter Design + FR|SCH
Matter Design + FR|SCH事务所设计的Five Fields游乐场很好地展示了建筑师如何将多层次玩乐空间分解成有趣的高配置活动场所,在这里只有儿童能够进入。“致力于想象力”和“抵制字面和单一解读”的结构空间在设计时充分考虑了孩子们的灵动性。Five Fields游乐场位于一片倾斜的绿色场地之中,5个区域通过细致的规划形成不同的活动场所,孩子们可以根据自己情况在这里与构件进行互动,同时释放自己的天性。
Five Fields Play Structure by Matter Design + FR|SCH shows how multiple levels of space can be juxtaposed into a fun, condensed setting, that allows adults to access each part but at a hindered pace and freedom to the children. “Dedicated to imagination” and “resisting literal and singular readings”, the structure is designed with the nimble nature of its client in mind. Sitting on a green, sloping context, Five Fields uses a carefully imagined plan to create several areas where children can interact with the architecture on their own terms, “liberating the kids to fly through the spaces”.
适应性与开放性
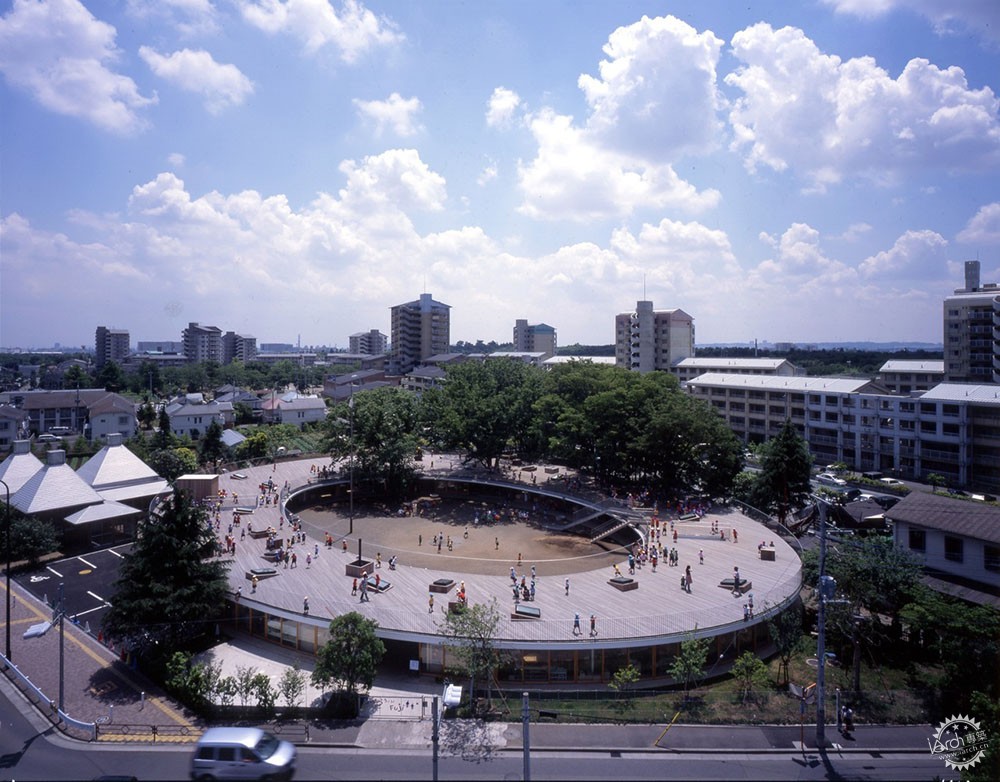
© Katsuhisa Kida
每个孩子都是独一无二的个体,这也就是说,孩子们之间的每次互动都各不相同,而孩子们使用不同空间的方式也存在差异。这也就是传统矩形教室对于孩子们来说教育效率不高的部分原因。因此,儿童空间必须具有适应性,同时能够满足不同的状况。另外,这些空间也必须开放,尽量与大自然相结合,因为儿童不应该受限在成年人先入为主的观念空间里。
表达这种适应性和开放性,最好的例子之一就是Tezuka Architects事务所所设计并获奖的富士幼儿园。建筑平面呈椭圆形,中心设置有大型绿色空间和木制屋顶平台,孩子们可以在这里玩耍游乐。因此就读于这座幼儿园的孩子们也有着整片地区较高的运动能力,因为这里的孩子们每天的运动量约为4公里。教室并没有明显的隔墙,这也说明了孩子们不会在这座建筑之中迷路。如下是建筑师Takaharu Tezuka对这座开放性建筑的总结:
Adaptability/Openness
The one thing universal about children it is that no child is the same. By extension, no one interaction with a child is the same, and the day-to-day ways in which a child uses space may differ significantly. This is partly the reason why your traditional square, isolated classroom has been proven inefficient in the teaching and developing of young people. Spaces must be malleable, and must be able to adapt to any given situation. They must also be open, and have access to nature, as children are not meant to be restricted to the confines of our adult preconceptions of space.
One of the greatest examples of this adaptability and openness is the award winning Fuji Kindergarten by Tezuka Architects. The distinctive oval shaped plan, which features a large green space in the center and a generous, wooden roof terrace all around promotes the natural movement of children through the space. The kindergarten, as a consequence of this plan, has one of the highest athletic abilities in the area, as children who go there move on average 4km per day. The classrooms themselves have no walls, as the continuous plan means the children can never get lost or wander far away, and this open architecture is summed up by Takaharu Tezuka when he says:
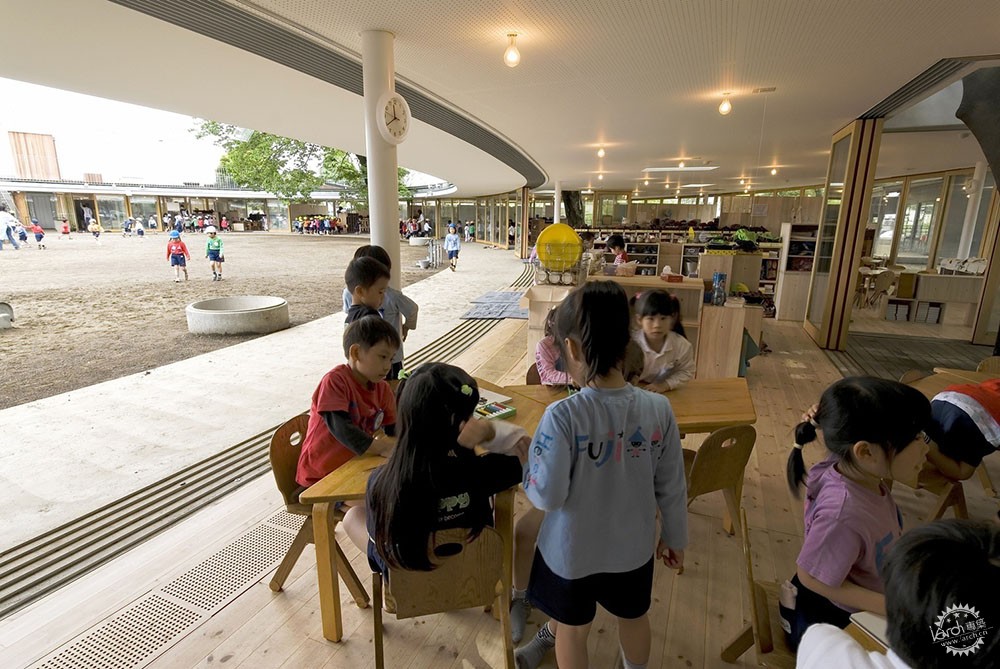
© Katsuhisa Kida
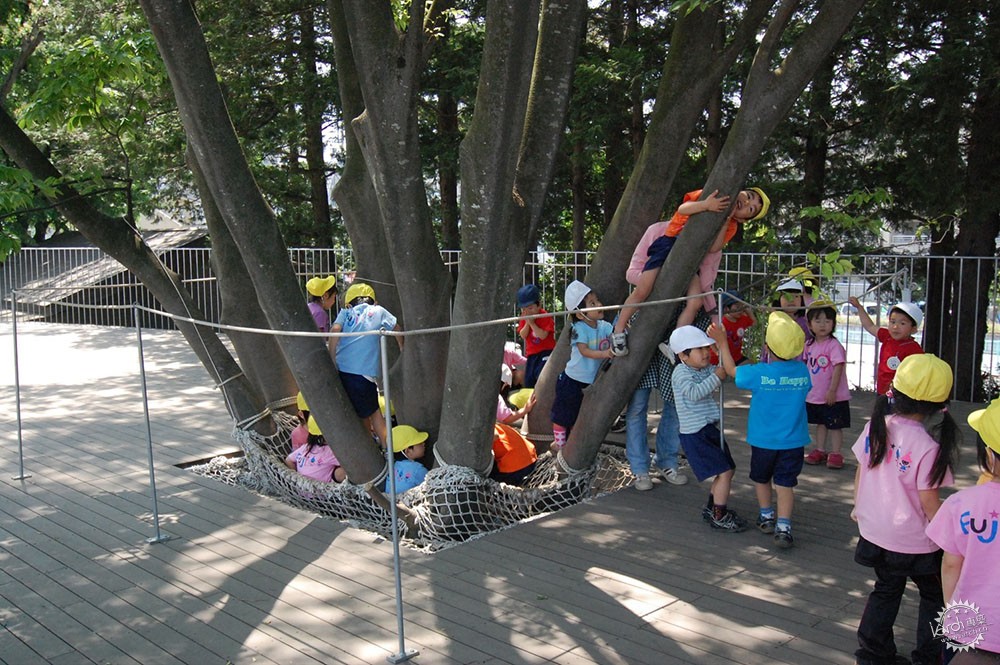
© Katsuhisa Kida
“这座幼儿园几乎完全开放,同时内外空间也没有明显的边界,这也意味着这座建筑大部分以屋顶的形态呈现出来,因此也不存在着隔音效果。当把孩子们放在封闭的空间中时,他们会感觉到紧张与还在,但是在这座幼儿园之中,因为没有边界感,因此他们不会感到紧张。”
“This kindergarten is completely open, most of the year. And there is no boundary between inside and outside.So it means basically this architecture is a roof. And also there is no boundary between classrooms. So there is no acoustic barrier at all. When you put many children in a quiet box, some of them get really nervous. But in this kindergarten, there is no reason they get nervous. Because there is no boundary.”
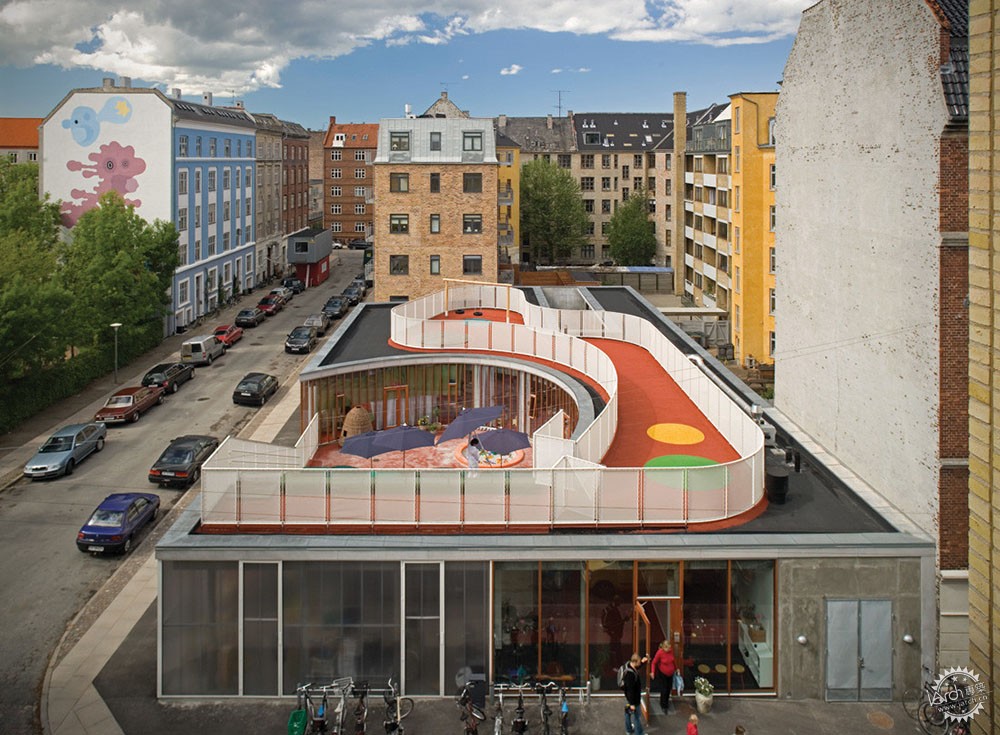
© Dorte Mandrup
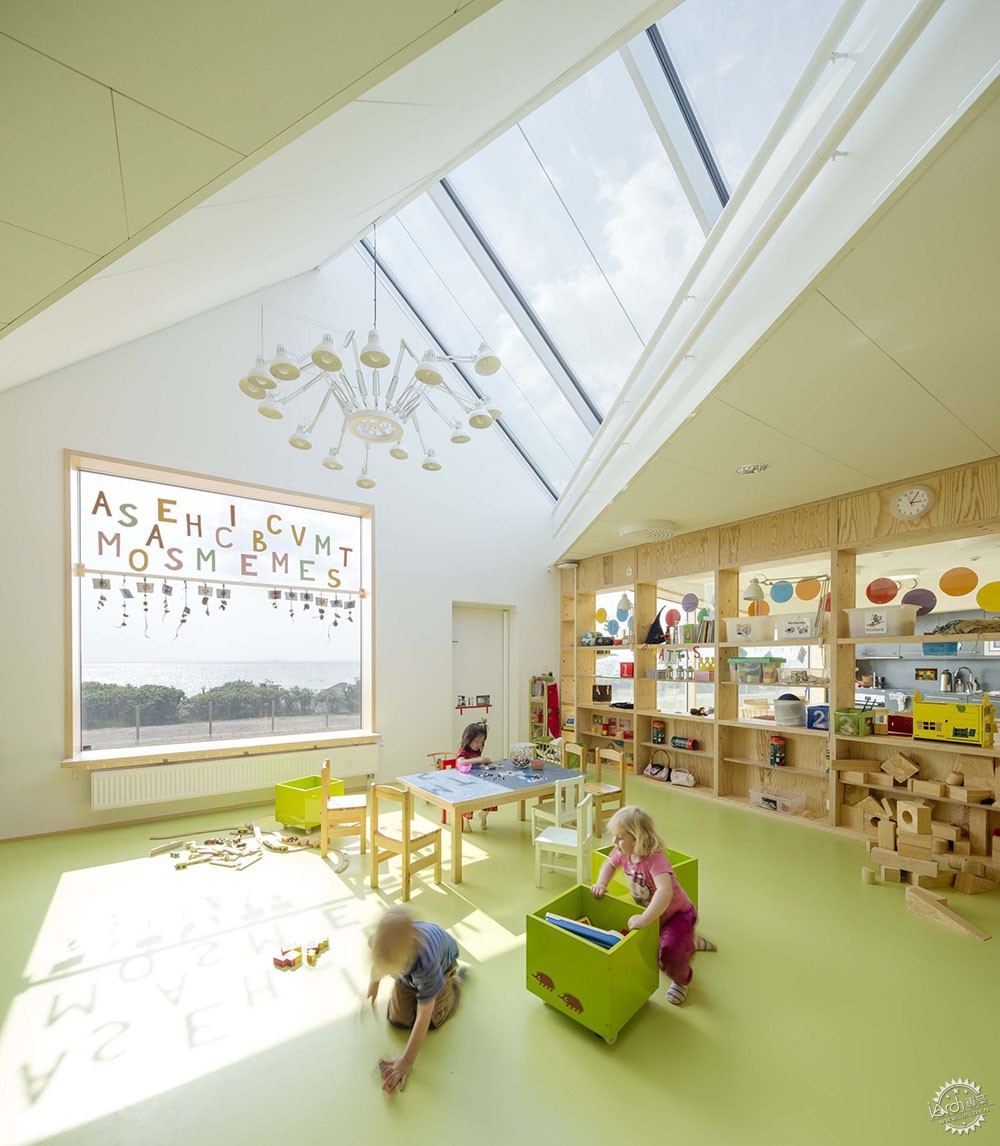
© Adam Mørk
丹麦Dorte Mandrup工作室在其项目中始终保持着这种自然的开放特征,其中有山坡形态的Råå日托中心,以及更现代一些的Kanderborggade日托中心。
This openness and involvement of nature is something that Danish office Dorte Mandrup consistently shows within their work, from the hillside-like Råå Day Care Center to the more urban Kanderborggade Day Care Centre.
同理心
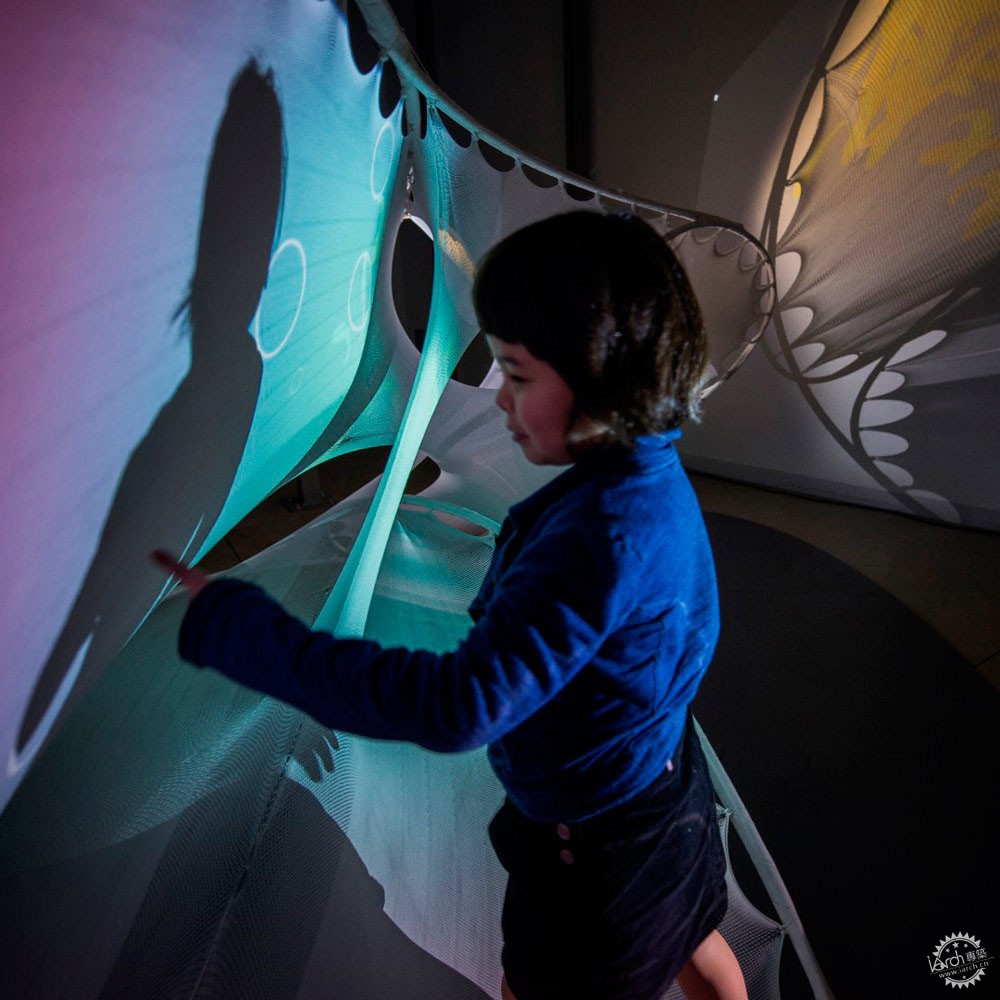
© Sean Ahlquist, University of Michigan
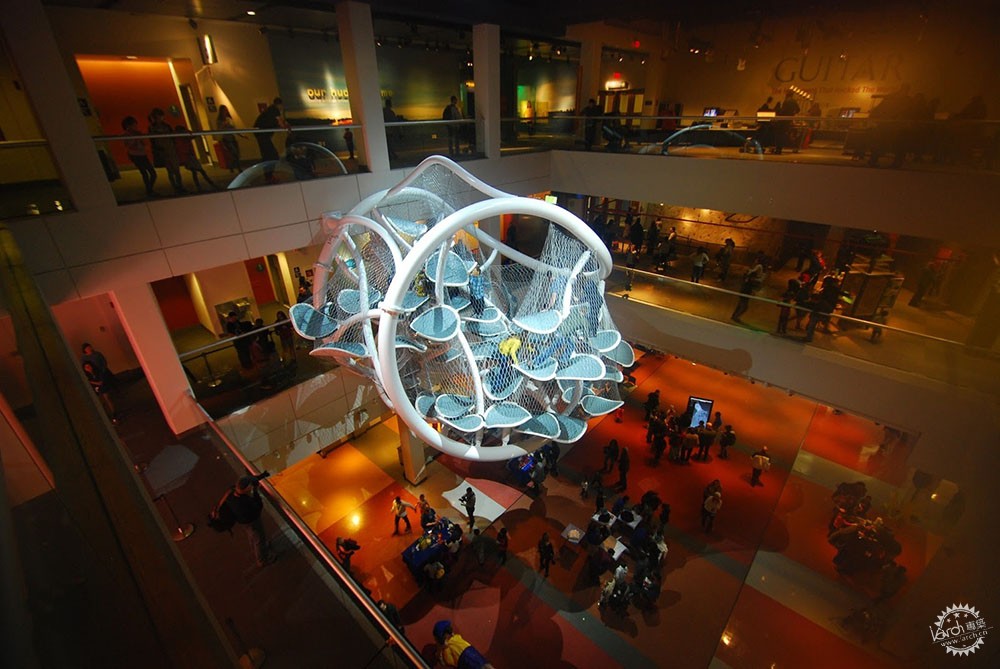
Courtesy of Luckey Climbers
在近期的许多项目之中,研究和设计相互融合,这是为了创造适应某个群体的专属空间。研究项目Social Sensory Architectures中,建筑师通过作品为自闭症儿童创造既舒适又有帮助的空间,另外,Spencer Luckey的抽象、起伏平台则在操场为孩子们创建了空白的面板,让他们能够在客观的空间里建立自己的世界观。
Catalytic Action则为社区难民创建了游乐构件,让他们同样拥有享受设计的权利,从而为儿童社区带来帮助,让这些孩子能够比其他孩子以更加快速的方式成长。
Understanding
In many recent projects, research and design are fused together in order to create specialized spaces for certain groups of younger people. The research project Social Sensory Architectures use their work to create spaces that are both comforting and helpful to children with autism, while Spencer Luckey’s abstract, undulating platforms “form a blank canvas for the children to establish their own narrative” in a gender-neutral playground.
Catalytic Action create design play structures within refugee communities, letting the children take ownership of the design to provide relief and independence to a community of children that often has to grow up faster than others.
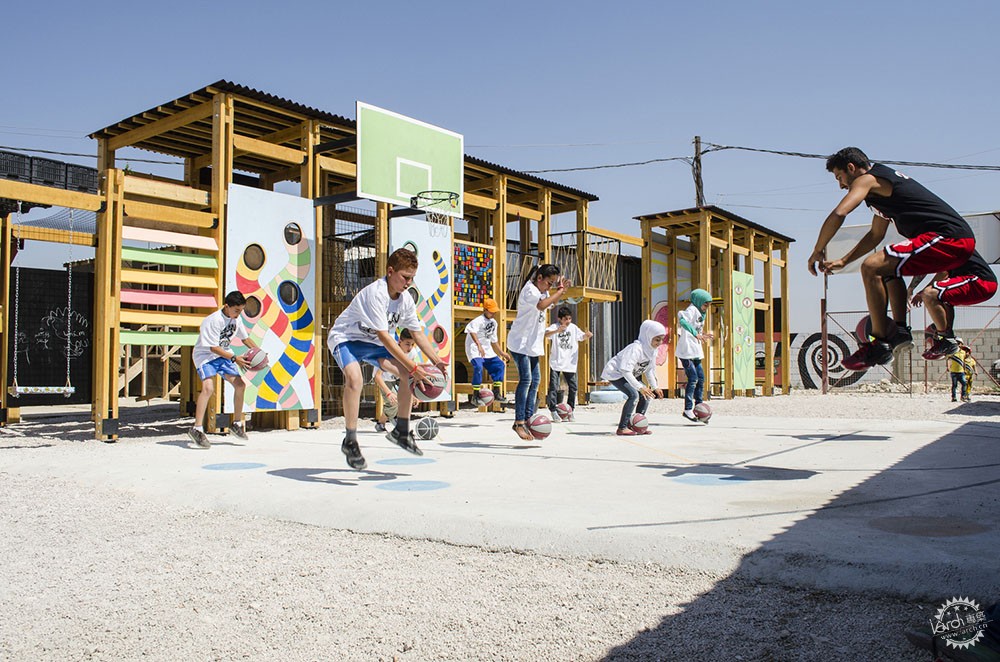
Courtesy of CatalyticAction
在校园内设置咨询与支持场所是此类设计的关键要素,因为孩子们的心理健康至关重要。建筑师Karina Ruiz也强调了这些空间在建筑布局中的重要作用,因为不可以让其中的孩子们感受到压迫或孤立 。“我们可以通过一些简单的方式,诸如在图书馆等公共场所附近设置活动沟通场所,然后尽量让这些空间通透开敞。”
Providing spaces for counseling and support within schools is a key issue, as the mental pressure of being a child has arguably never been more of an issue. Architect Karina Ruiz emphasizes the importance of locating these spaces in key areas, in order to avoid disenfranchisement or the feeling of isolation. “Simple things like moving a counseling wing and putting those where students are located—near commons, near libraries—and then making them transparent.”
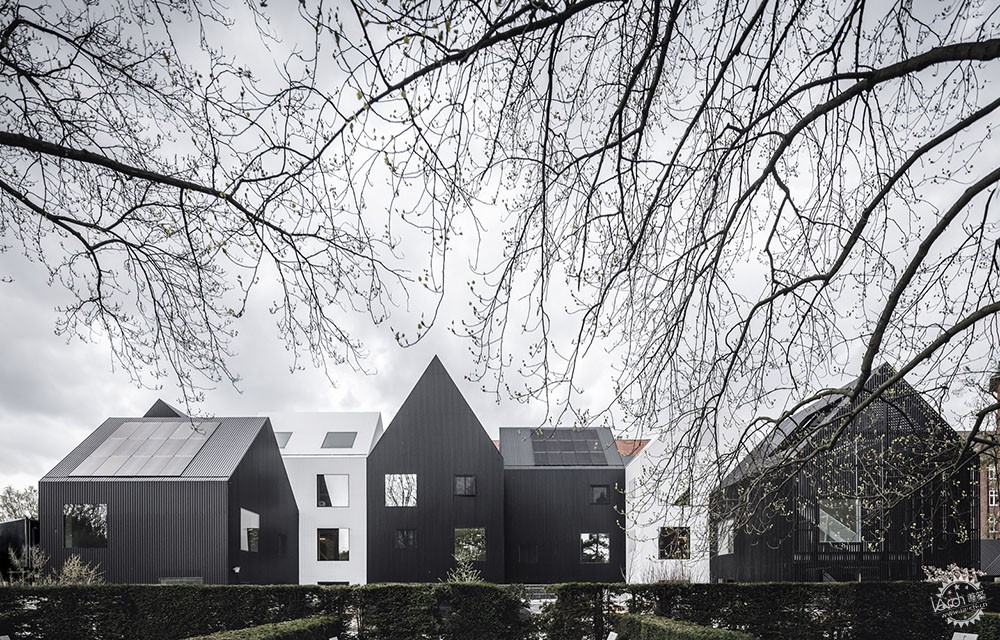
© Rasmus Hortoj
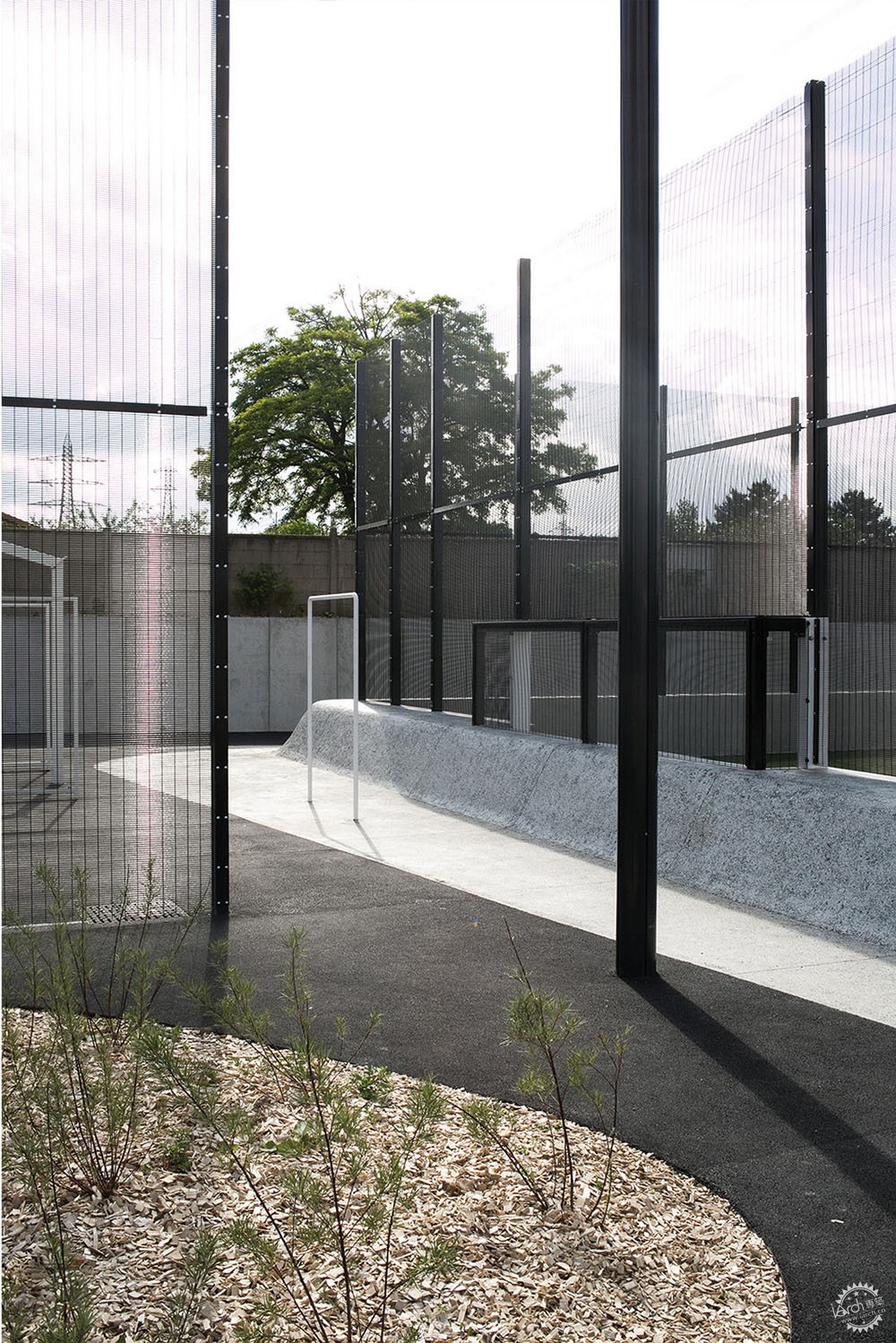
© Antoine Espinasseau
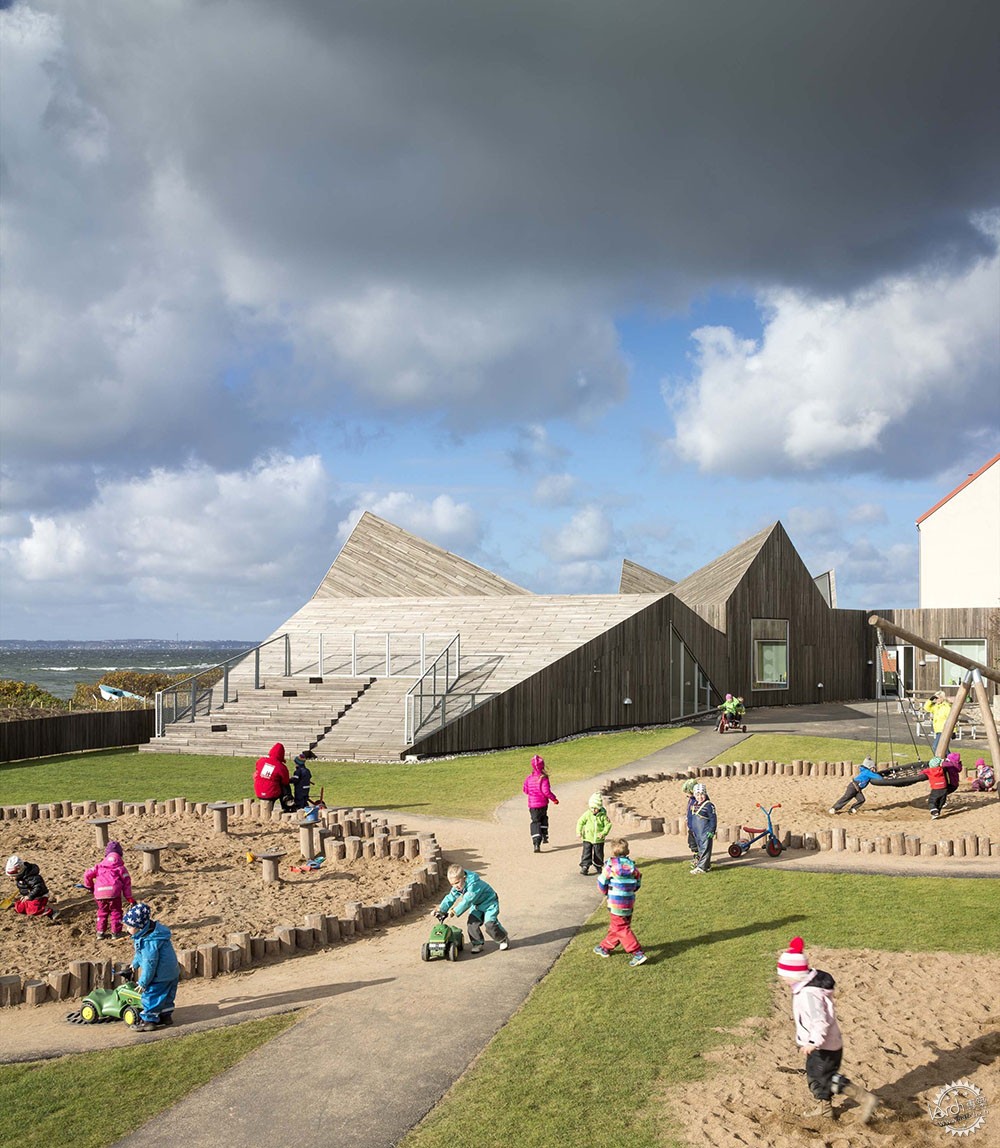
© Adam Mørk
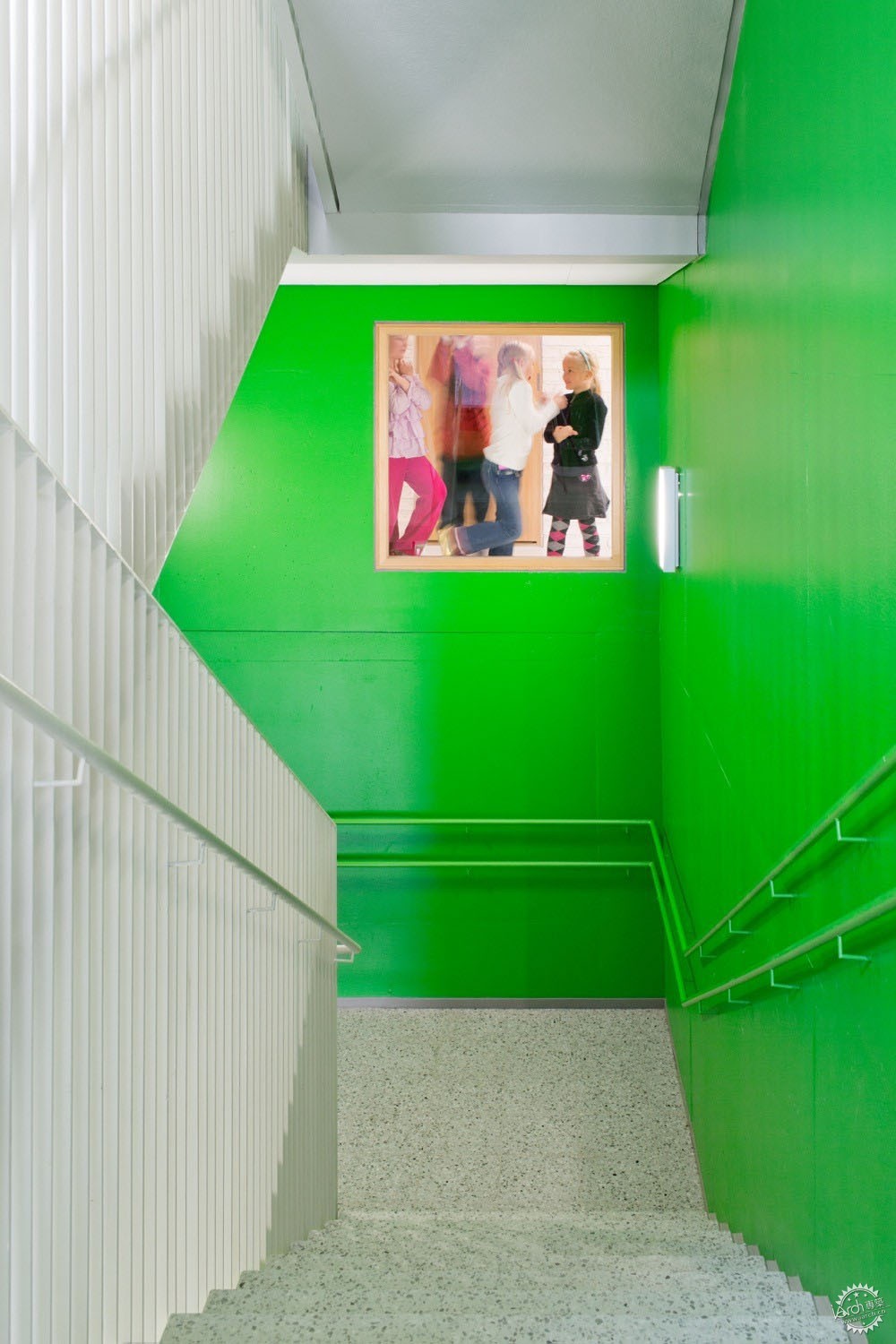
© Andreas Meichsner

© Andreas Meichsner
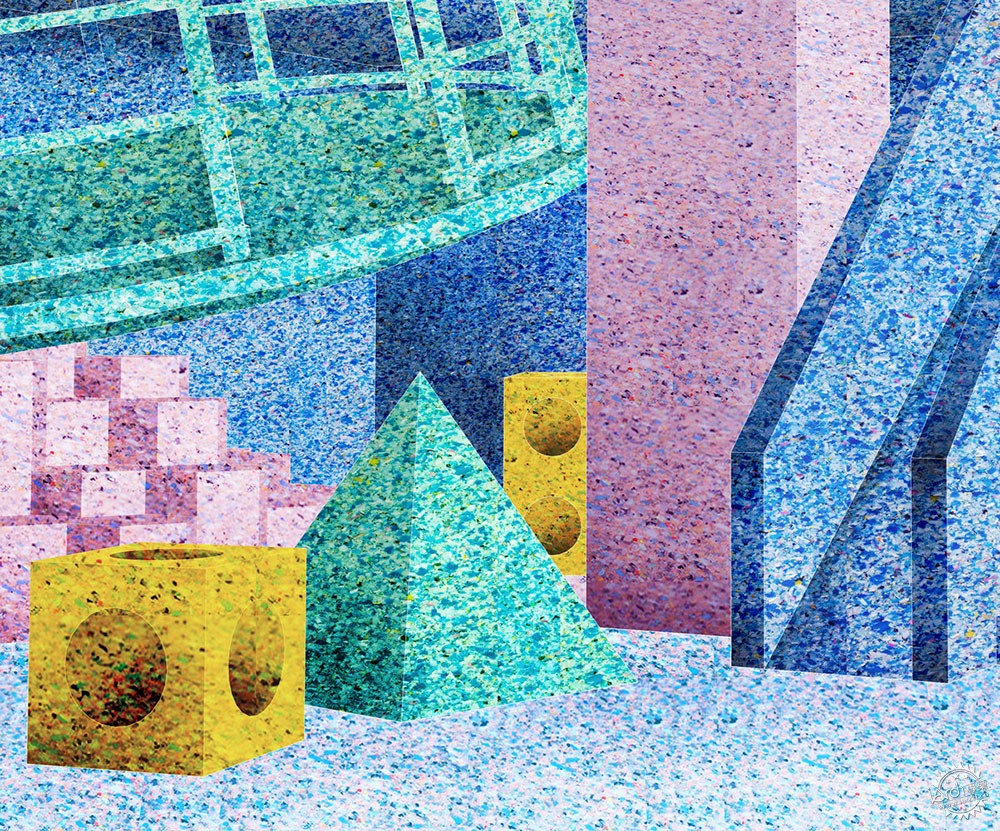
© Assemble and Simon Terrill
|
|
