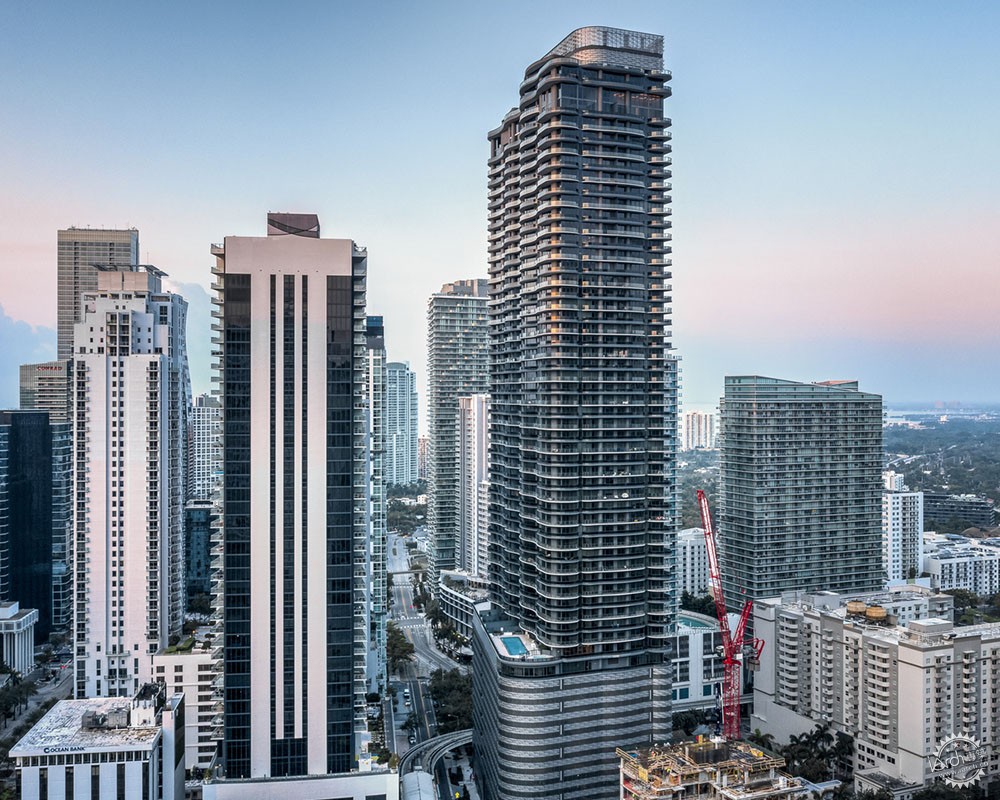
Brickell Flatiron Residential Tower / Revuelta Architecture International
由专筑网小R编译
来自建筑事务所的描述:Brickell Flatiron住宅塔楼是开发商Ugo Colombo的豪华公寓项目,该项目几乎已经成为了全新的标志性建筑,将优雅和艺术文化带到了迈阿密的城市中心社区之中。塔楼拥有527个住宅单元和独特的扁平形态,位于迈阿密Brickell金融街区的核心位置,建筑师Luis Revuelta和意大利室内设计师Massimo Iosa Ghini共同设计完成。塔楼共64层,上部有屋顶天空休息区、游泳池、健身中心,这里给使用者带来了全方位的城市视角,建筑高度为736英尺(约224米),目前是迈阿密最高的公寓。
Text description provided by the architects. Brickell Flatiron, the newly completed luxury condominium project from renowned developer Ugo Colombo’s CMC Group, is a new architectural icon bringing a culture of elegance and artfulness to the center of one of downtown Miami’s most vibrant neighborhoods. With its distinct flatiron shape and prominent position at the epicenter of the Brickell Financial District, the 527-unit building was designed by architect Luis Revuelta and Italian interior architect Massimo Iosa Ghini. The tower’s 64-story rooftop sky spa, pool and fitness center offers residents inspiring 360-degree panoramic views of Biscayne Bay and downtown Miami’s glimmering cityscape. The 736-foot-high skyscraper, located at 1000 Brickell Plaza, currently stands as the tallest condominium in Miami.
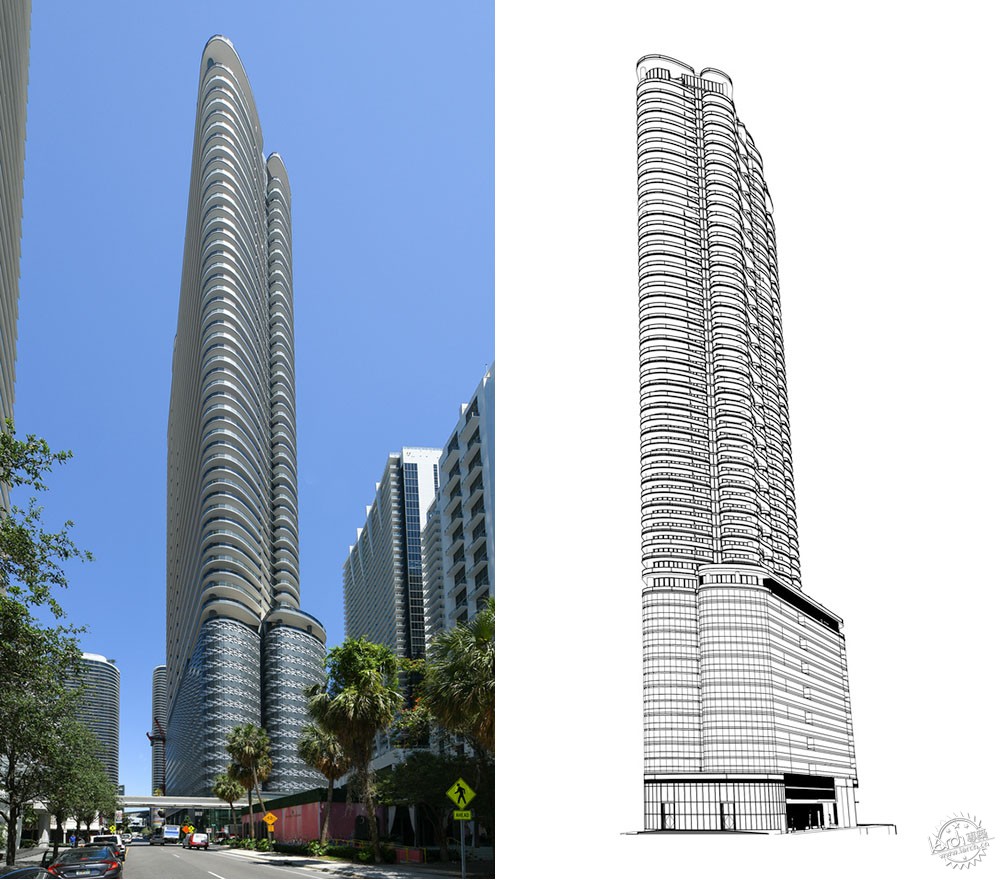
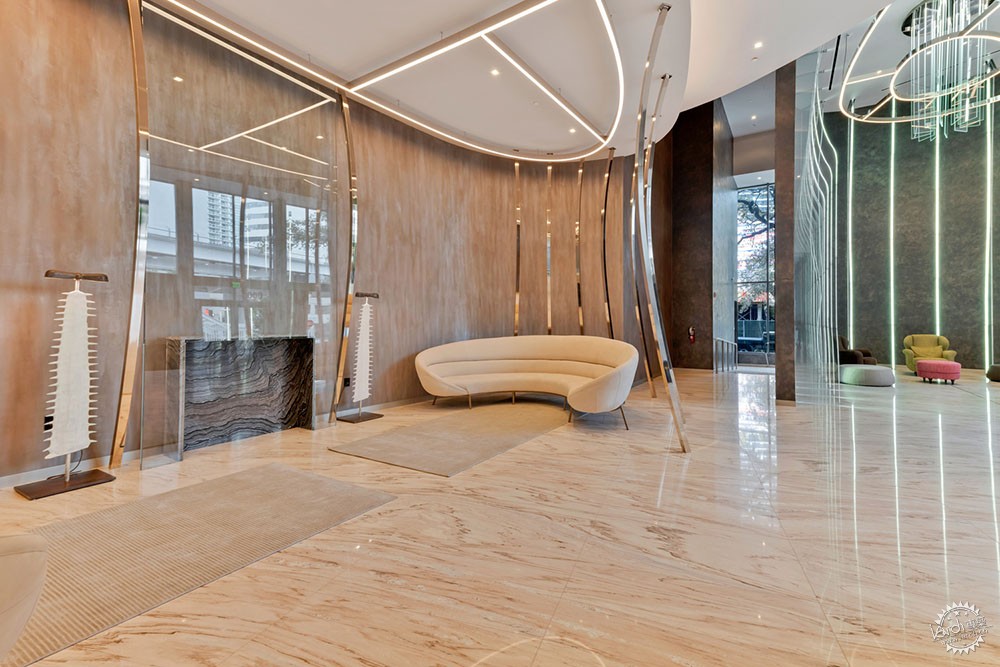
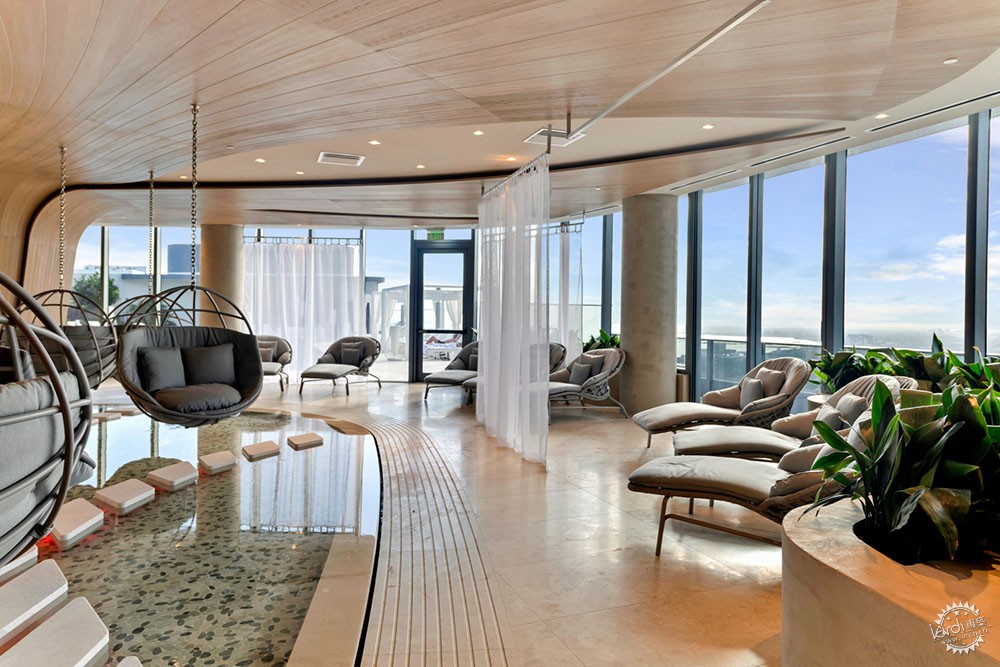
Brickell Flatiron住宅塔楼的设计创意来源于建筑师Luis Revuelta,迈阿密许多典型高层建筑都经过了这位建筑师的构思与考量,其中包括CMC Group的Bristol塔楼、Santa Maria和EPIC住宅酒店。在建筑内部,意大利室内设计师Massimo Iosa Ghini利用了来源于Revuelta曲线立面的设计灵感,构思了塔楼光滑的内部空间和公共设施区域,构成了室内外的无缝连接。
Brickell Flatiron’s design is the brainchild of architect Luis Revuelta, who is behind many of Miami’s iconic high-rises including CMC Group’s Bristol Tower, Santa Maria and EPIC Residences & Hotel. On the inside, master Italian design architect Massimo Iosa Ghini uses inspiration from Revuelta’s curved façade to outline the tower’s sleek interiors and public amenity spaces, creating a seamless transition from exterior to interior.
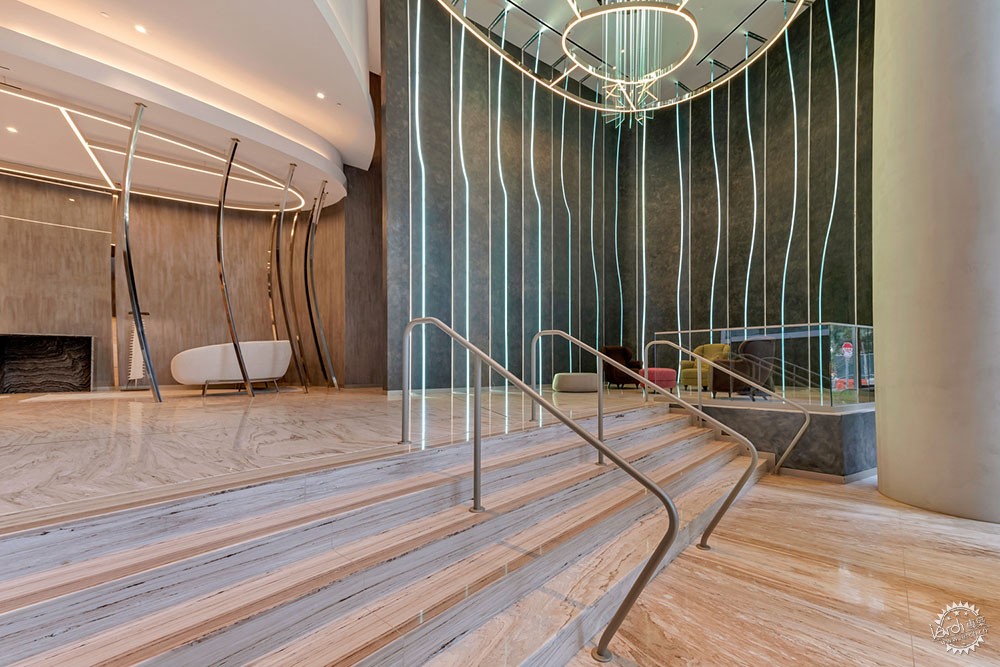
Massimo Iosa Ghini在项目中将灯光作为重要元素,内外区域都应用了柔和且明亮的照明设施,营造精致舒适的空间环境。独特的装饰和弧线形室内照明灯具模仿了Brickell Flatiron住宅塔楼的整体心态,再通过多样的意大利大理石构成了地板和墙体,让空间拥有细腻的运动感受。每个空间、物件、装置都经过了精心的排布,注重考量细部和材质,设计师将玛瑙、象牙等石材和黄铜、青铜等元素结合使用,冷暖结合表达了简约温馨的整体氛围。Iosa Ghini还为整个空间精心挑选了定制家具,这些家具都拥有独特的外观和卓越的手工艺技术。
Massimo Iosa Ghini uses light as a key element throughout the project with contrasting soft and bright lighting used to distinguish the indoor and outdoor spaces and create a comfortable yet refined atmosphere. Unique vignettes with curved interior lighting mimic Brickell Flatiron’s shape while various Italian marbles line the floors and walls, creating a beautiful sense of movement. Each space, object and fixture is designed with careful attention to detail and the highest quality materials, as the combination of raw elements such as onyx, ivory and stone with warm metals like brass, bronze and copper convey a minimalistic and pristine ambiance. The amenity spaces also feature select custom-designed furnishings created by Iosa Ghini himself, as well as imported pieces that were hand selected for their bespoke nature and superior craftsmanship.
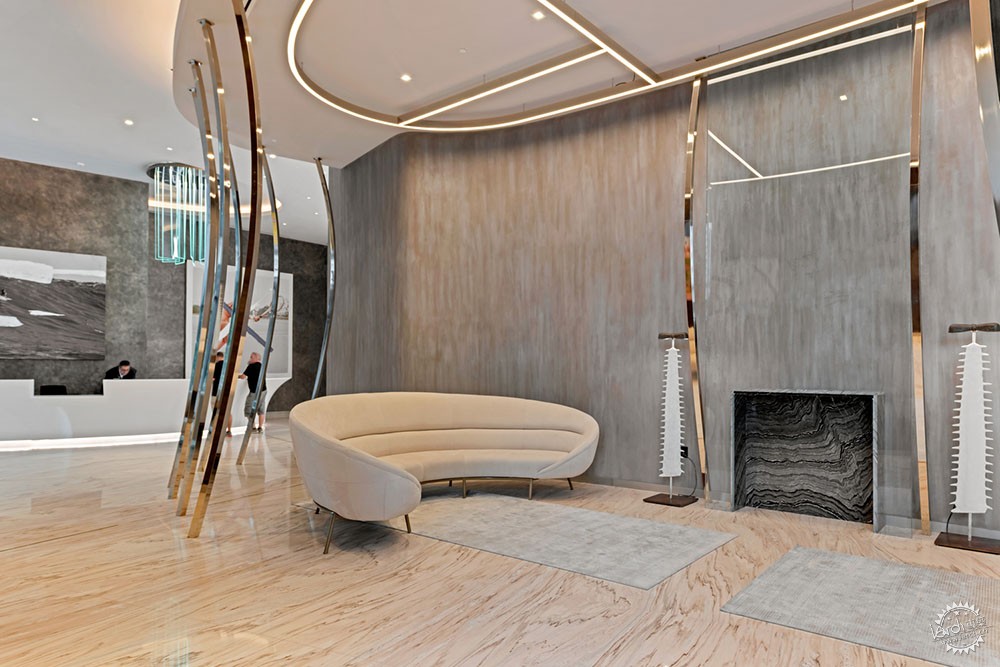
Brickell Flatiron塔楼中有许多艺术作品,其中包括来自纽约艺术家Julian Schnabel的一系列大规模画作,以及来自意大利艺术家Carlos Battaglia和意大利摄影师Marco Glaviano的代表作品,这些艺术精品都放置在建筑的大堂和公共空间里。
Brickell Flatiron’s privately commissioned permanent art collection includes a series of exclusively produced large-scale paintings and sculptures by New York artist Julian Schnabel, as well as signature pieces by Italian artist Carlos Battaglia and Italian photographer Marco Glaviano, which adorn the building’s grand lobby and public amenity spaces.
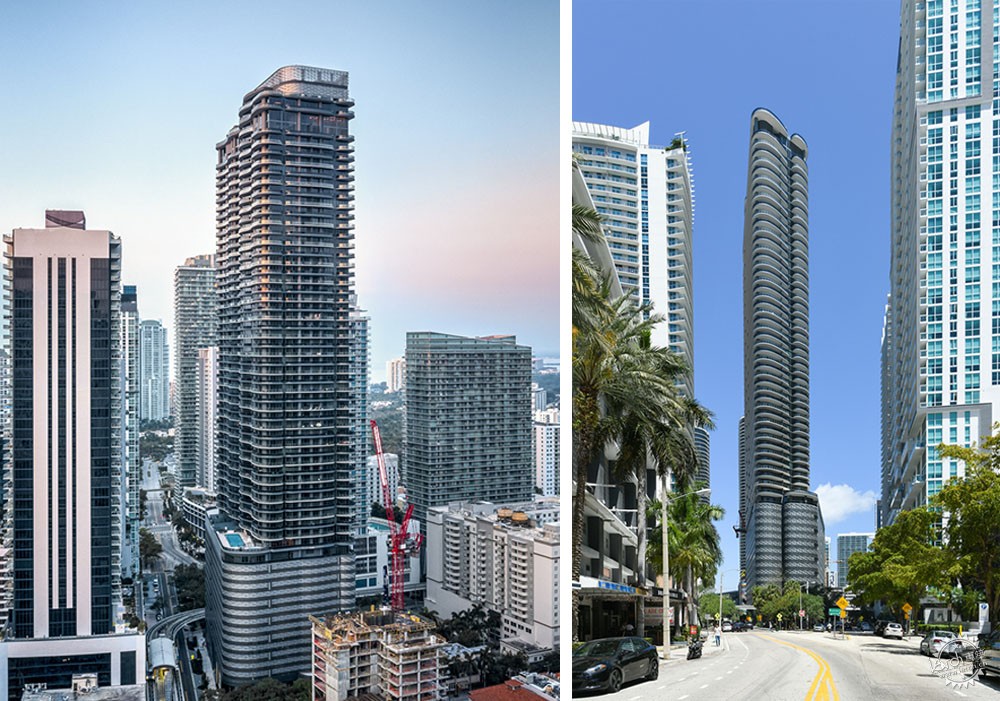
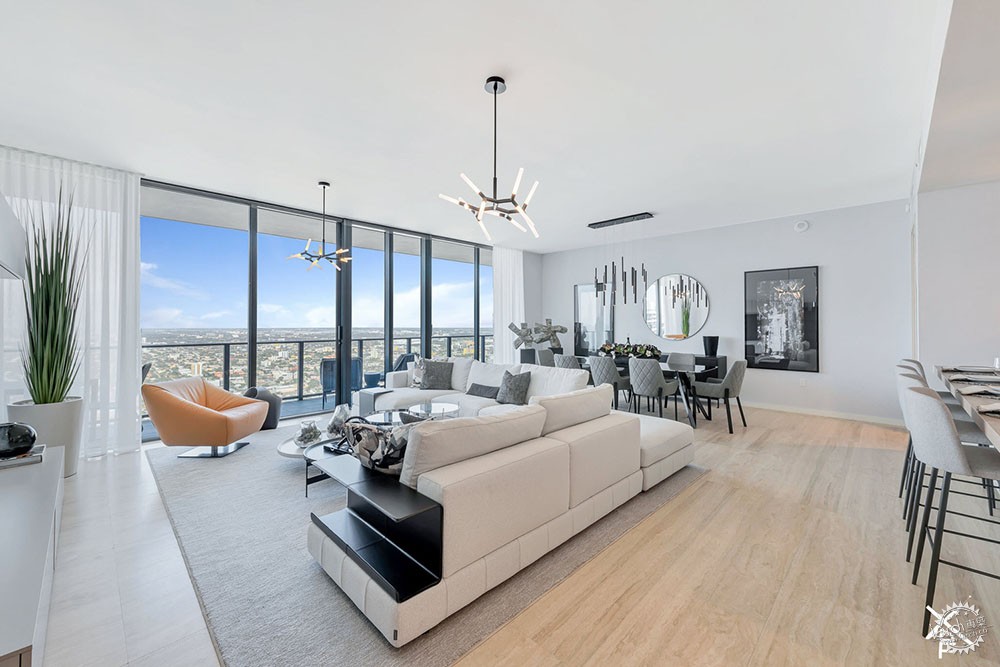
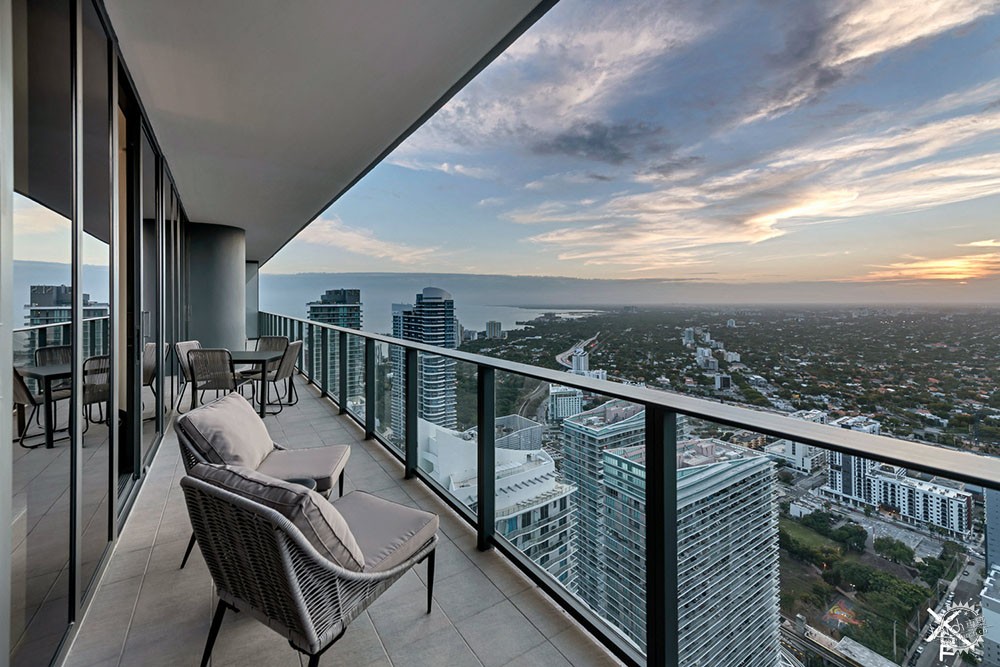
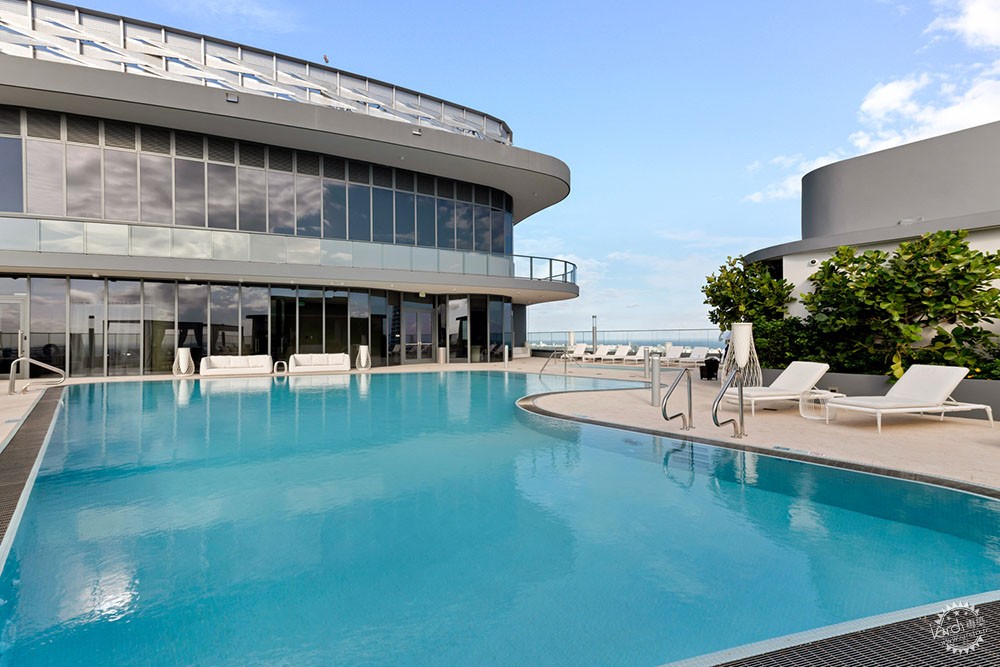
塔楼的屋面由空中休息区、空中游泳池,以及空中健身房,使用者在这里可以全方位无死角地欣赏迈阿密城市景观,这里的一系列服务设施包含有私人桑拿室、更衣室,以及面积为6300平方英尺(约585平方米)的健身中心、有氧运动工作室、果汁吧等等,另外还有位于18层的独立儿童泳池、度假泳池、私人影剧院、台球室、休息室、俱乐部,以及24小时停车服务、现场洗车服务,和汽车充电站。
The tower’s 64th-floor rooftop amenities encompass a Sky Spa, Sky Pool and Sky Gym with 360-degree panoramic views of the bay and downtown Miami’s glimmering cityscape. Residents have access to a host of therapeutic services and other offerings including private steam, sauna and locker facilities, a 6,300 square foot state-of-the-art fitness center with Pilates, spin and aerobics studios, and a juice bar. Additional features include a resort-style lap pool and separate children’s pool on the 18th floor, private movie theater with stadium seating, billiards room and lounge, clubroom, full-time concierge and 24-hour valet parking, on-site vehicle washing and detailing, and electric car-charging stations.
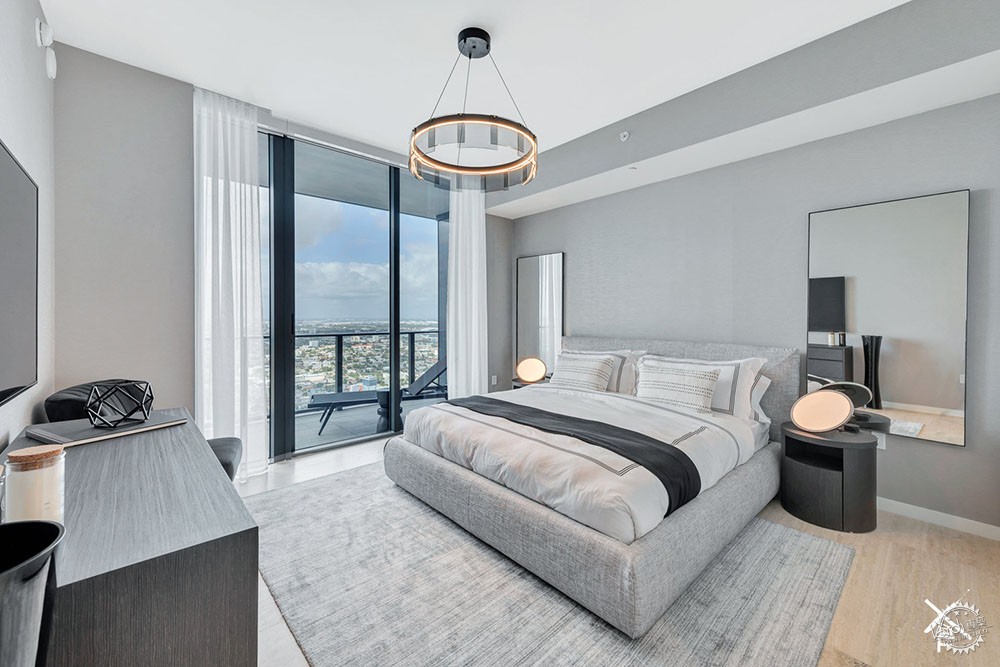
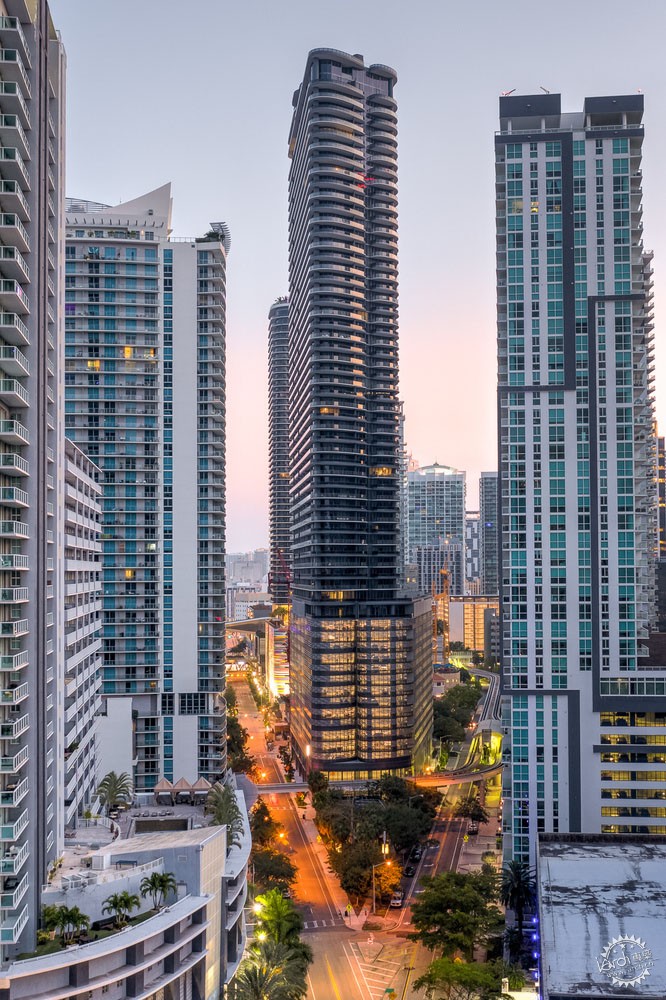
住宅的卧室数量不等,顶层有双层复式和三层单元,每个单元都应用了来自全世界的优质材料,例如嵌入了照明灯具的天花板、节能窗户、弧线形玻璃阳台等等。
Residences range from one-to-five bedrooms, with a limited collection of penthouses that include two-story duplex and three-story triplex units. Each unit comes equipped with the finest materials from around the world, soaring ceilings with recessed lighting, energy-efficient windows, and elliptical glass balconies.
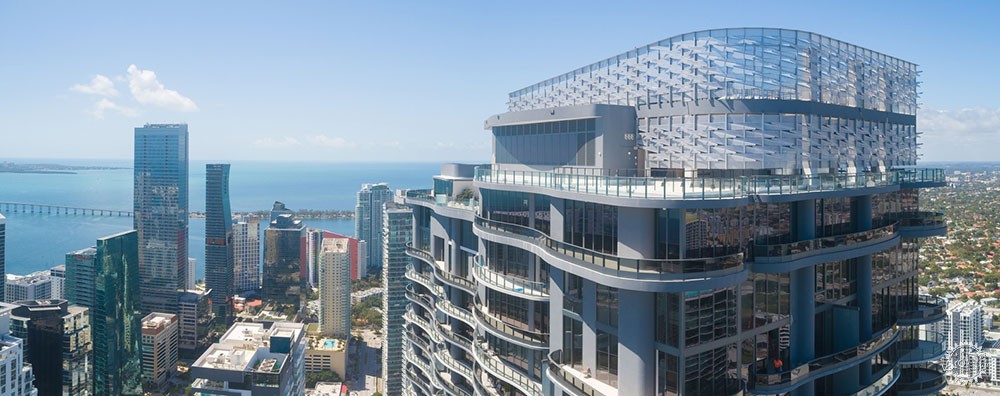
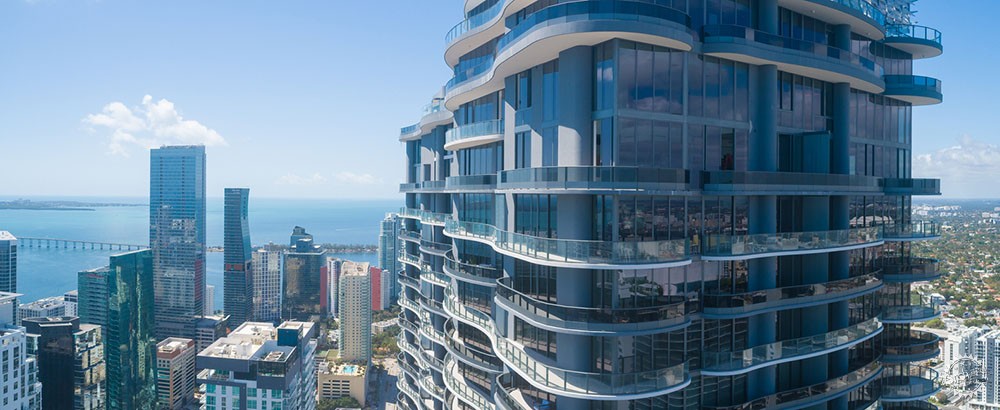
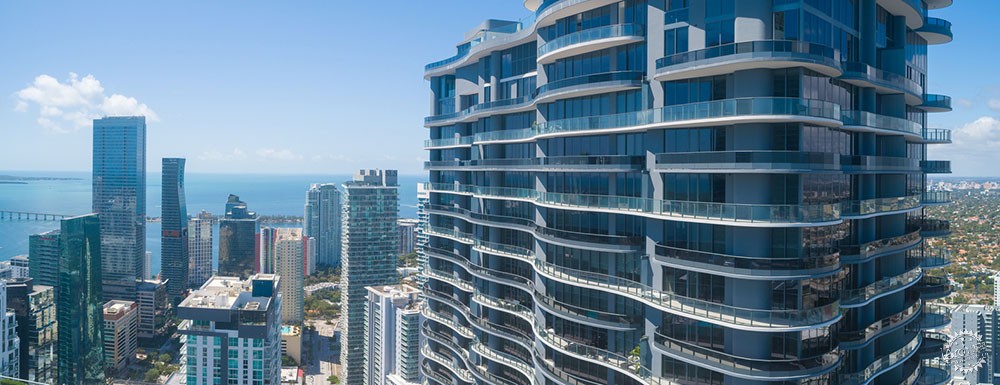
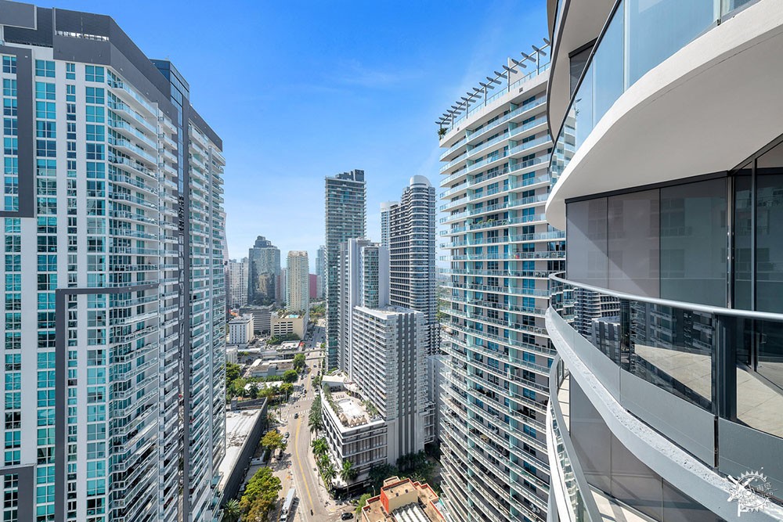
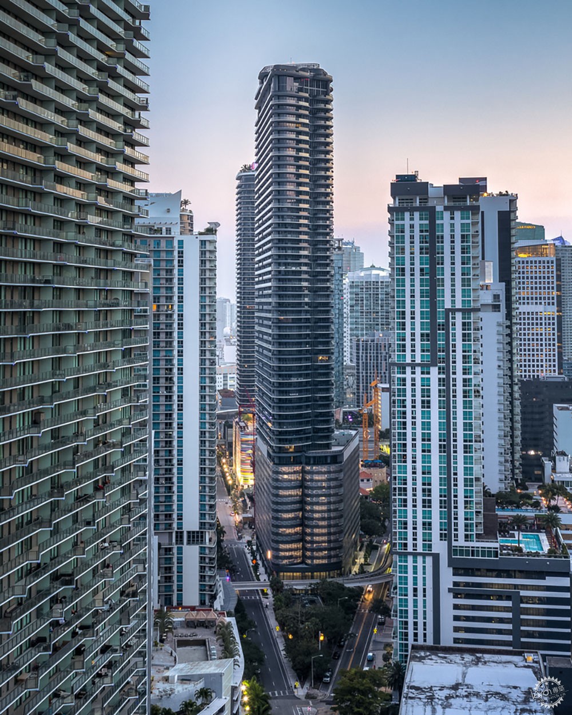
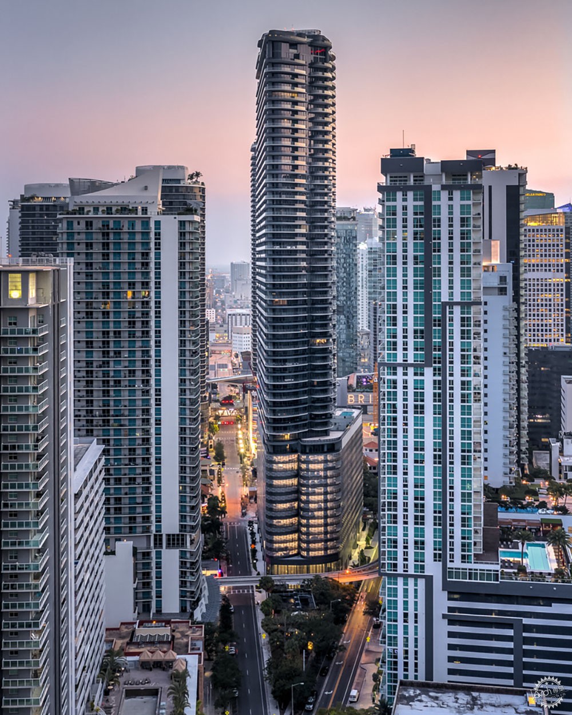
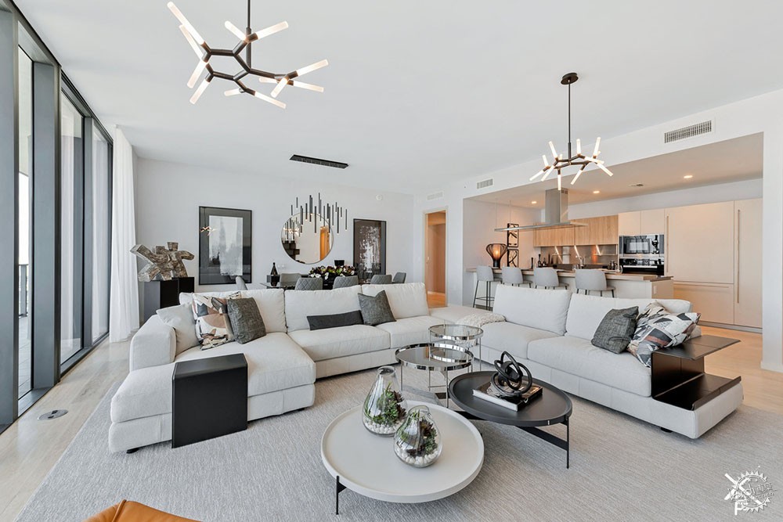
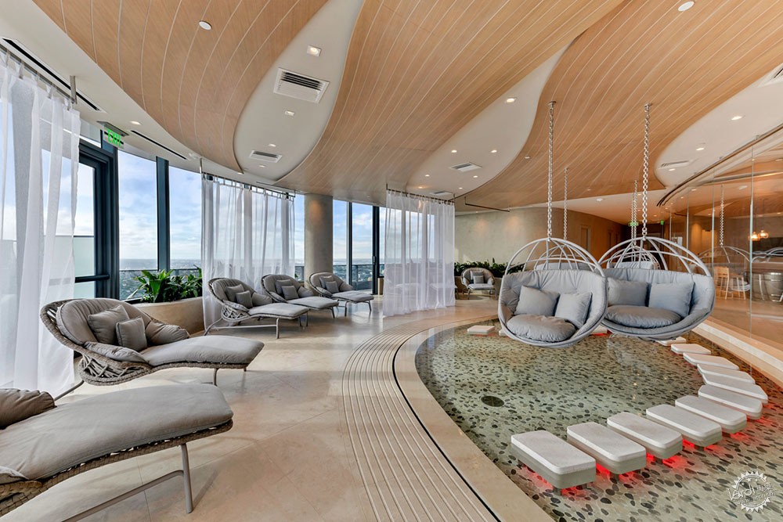
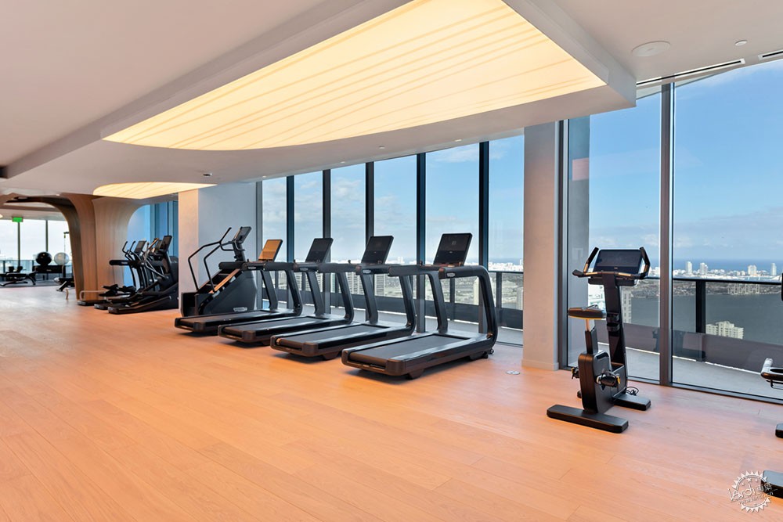
建筑设计:Revuelta Architecture International
地点:美国 迈阿密
类型:公寓
时间:2019年
摄影:Tony Tur Photography, Golden Dusk Photography
制造商:Dornbracht, AutoDesk, Margraf, Barausse, Casalgrande Padana, Milldue, Mièle, Nest, Snaidero
主创建筑师:Luis Revuelta
设计团队:Massimo Iosa Ghini, Iosa Ghini Associati
APARTMENTS
MIAMI, UNITED STATES
Architects: Revuelta Architecture International
Year: 2019
Photographs: Tony Tur Photography, Golden Dusk Photography
Manufacturers: Dornbracht, AutoDesk, Margraf, Barausse, Casalgrande Padana, Milldue, Mièle, Nest, Snaidero
Architect In Charge: Luis Revuelta
Design Team: Massimo Iosa Ghini, Iosa Ghini Associati
|
|
