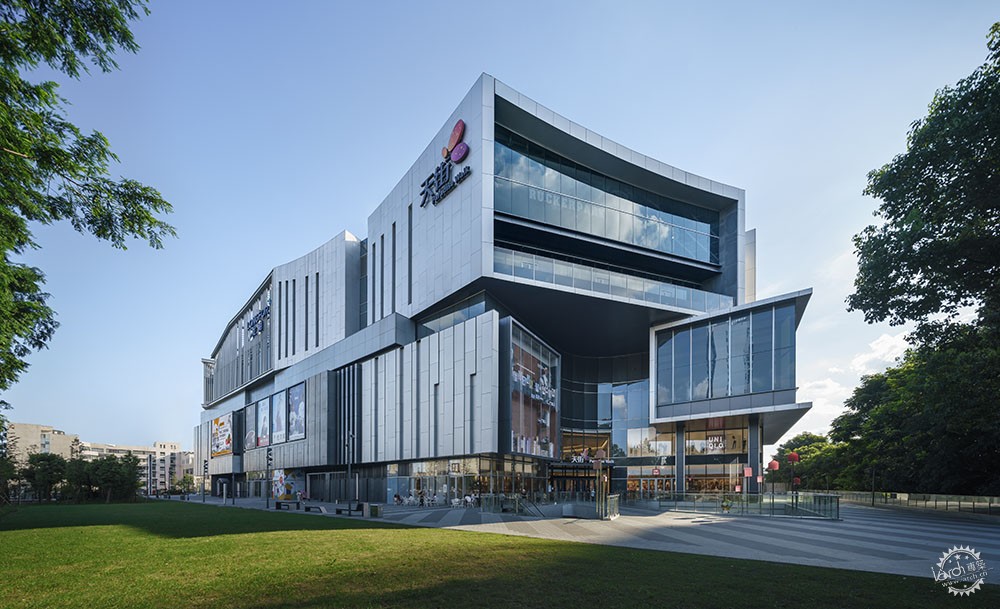
消费者对个人健康和空间舒适度越趋重视,疫情过后变得更为明显。由建筑事务所 LWK + PARTNERS 设计的零售项目紫荆天街正正是回应了这方面的需求。
该购物中心坐落中国杭州西湖区五里塘河畔,以文化及健康为中心主题,错落交叠的空间设计承载着多元化的休闲及健康设施,结合杭州传统徽派建筑的重要精髓,淡雅、简洁而充满文化内涵,成为区内零售新地标。
最近,紫荆天街在表扬最具前瞻性及创新零售休闲概念的 2020 年环球零售休闲奖中,荣膺环球零售休闲奖 RLI 最期待开幕项目 2020。其设计也在 2018 年第 12 屆国际设计大奖中获颁建筑项目 – 概念设计铜奖,广受业界认同。
Taking good care of personal health and staying comfortable in a space are growing priorities for today’s consumers, a trend that has intensified since the pandemic. The Zijing Paradise Walk retail mall is a considered response by architectural practice LWK + PARTNERS.
With culture and wellness as the central themes, this new community shopping centre rests next to the Wulitang River in West Lake district in Hangzhou, China. It offers diverse leisure and wellness facilities spread across interlocking spaces, which are also well integrated with the key essence of ancient Hangzhou’s Hui-style architecture, embodying a sense of simplicity, elegance and preserved heritage.
Zijing Paradise Walk has recently been recognised as RLI Most Anticipated Opening 2020 at the Global RLI Awards, which celebrates the most visionary and innovative retail and leisure concepts from across the globe. Its architectural concept also won a bronze award in the prestigious 12th International Design Award in 2018.
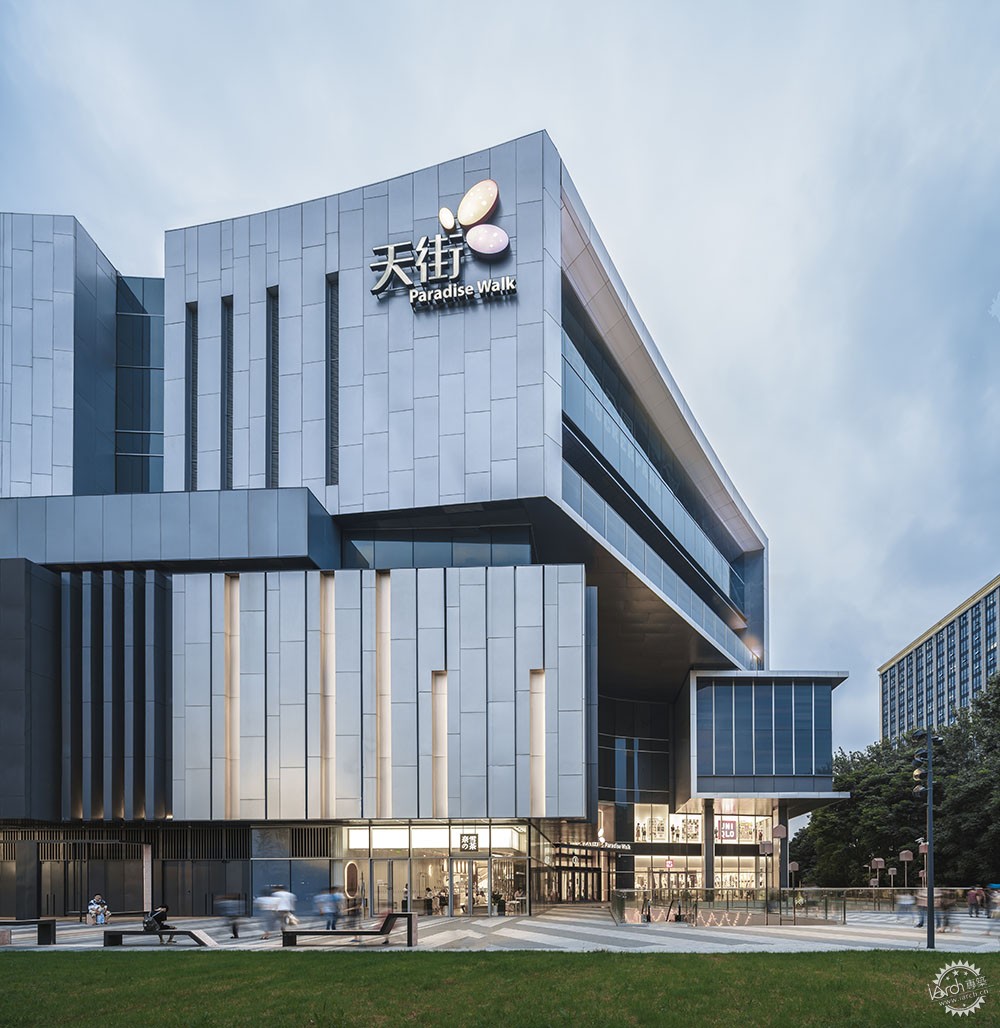
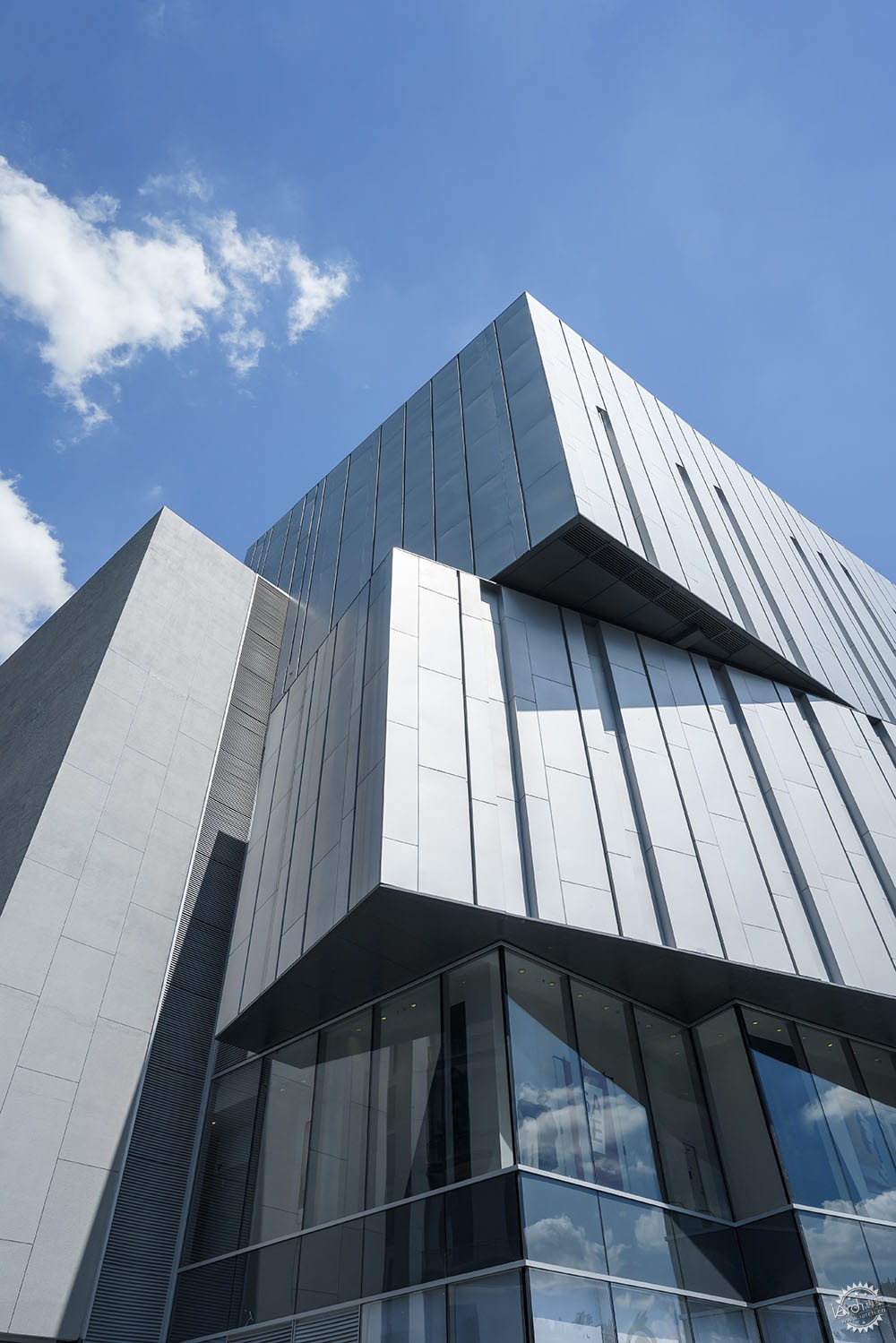
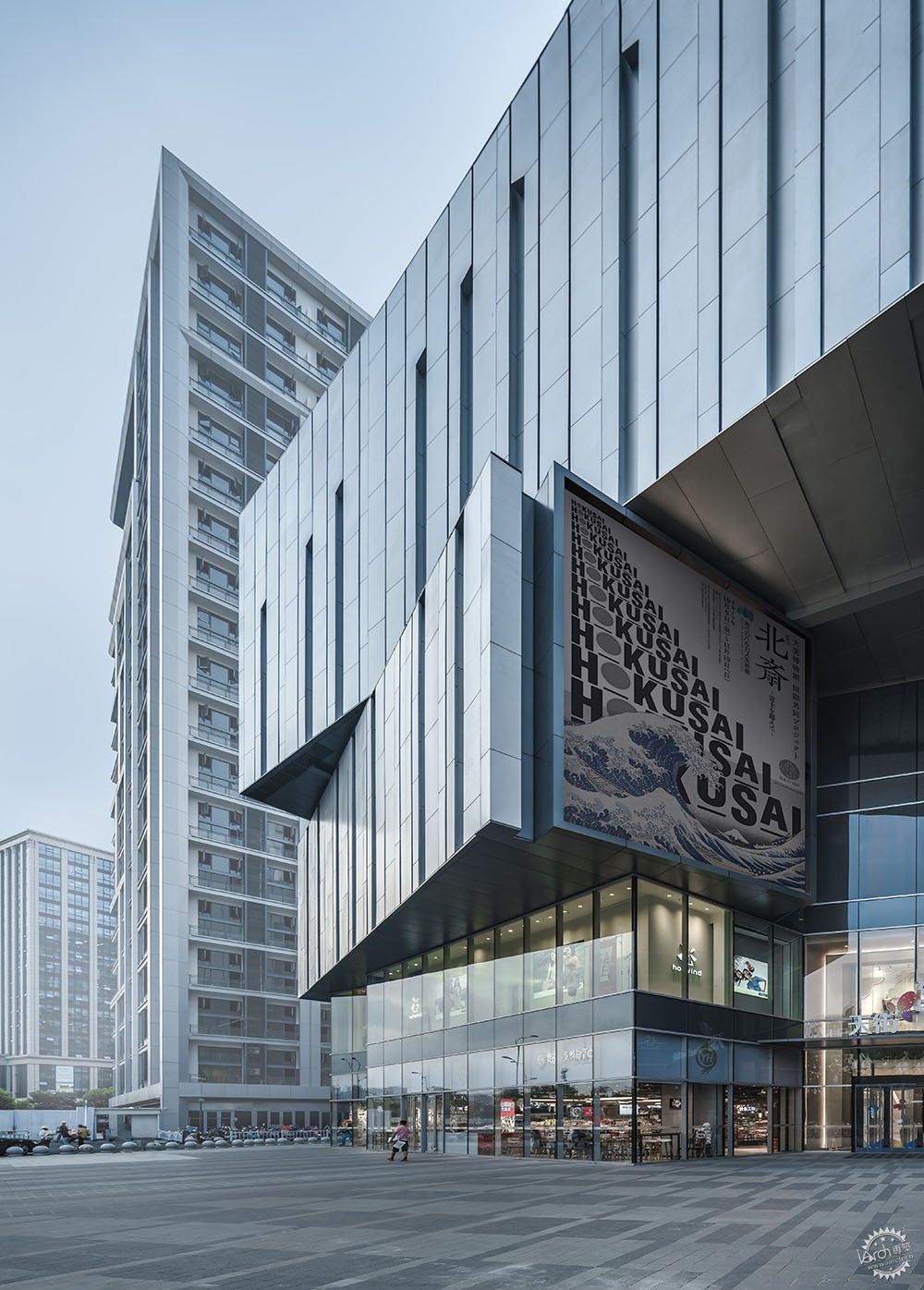
活现传统建筑风格
项目整体设计汲取了杭州传统徽派建筑强调优雅简洁的特色,并以活泼的现代设计语言重新演译。
LWK + PARTNERS 董事、紫荆天街主创设计师张家豪表示:“项目外立面采用色彩低调的材料和简约肌理,屋顶造型参考了古老杭州建筑,与周围环境和谐融合。”
Reinventing local architecture
The overall design of the retail mall captures the elegance and conciseness of traditional Hui-style architecture with playful modern design language.
Ferdinand Cheung, Director at LWK + PARTNERS and the lead designer of the project, explained, “Our building harmonises with the environment with a subdued palette of façade materials, patterns and silhouettes reminiscent of historic Hangzhou architecture.”

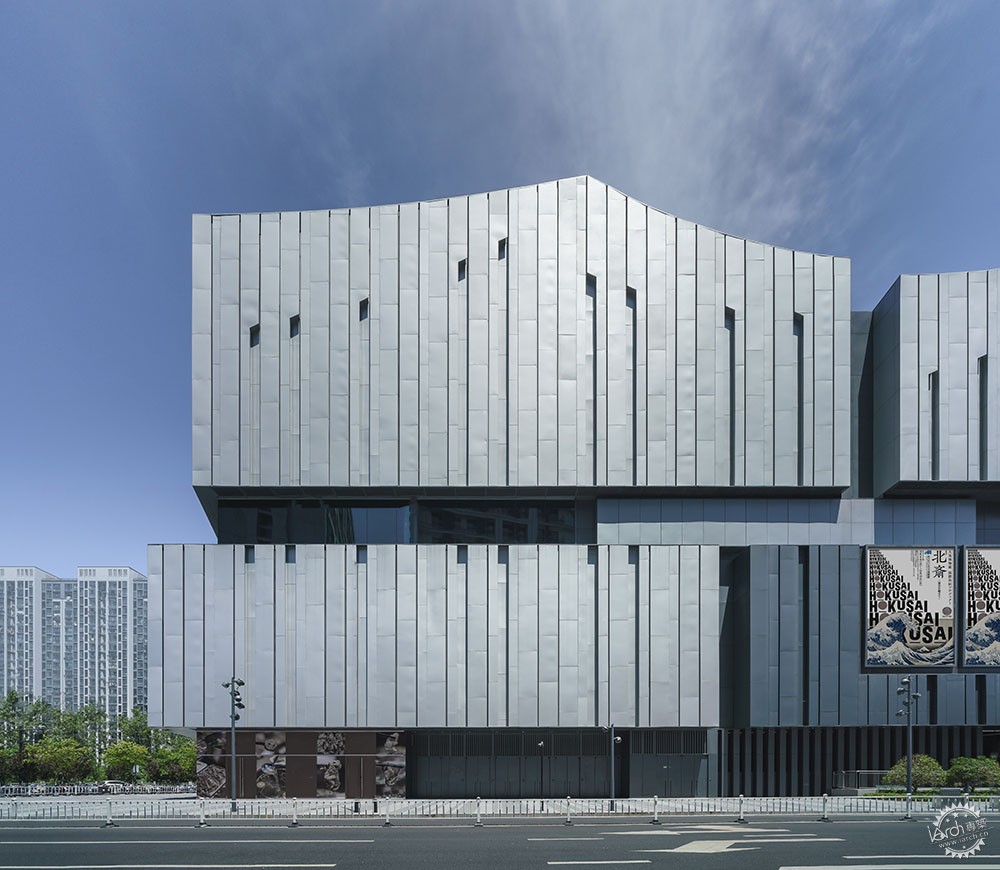
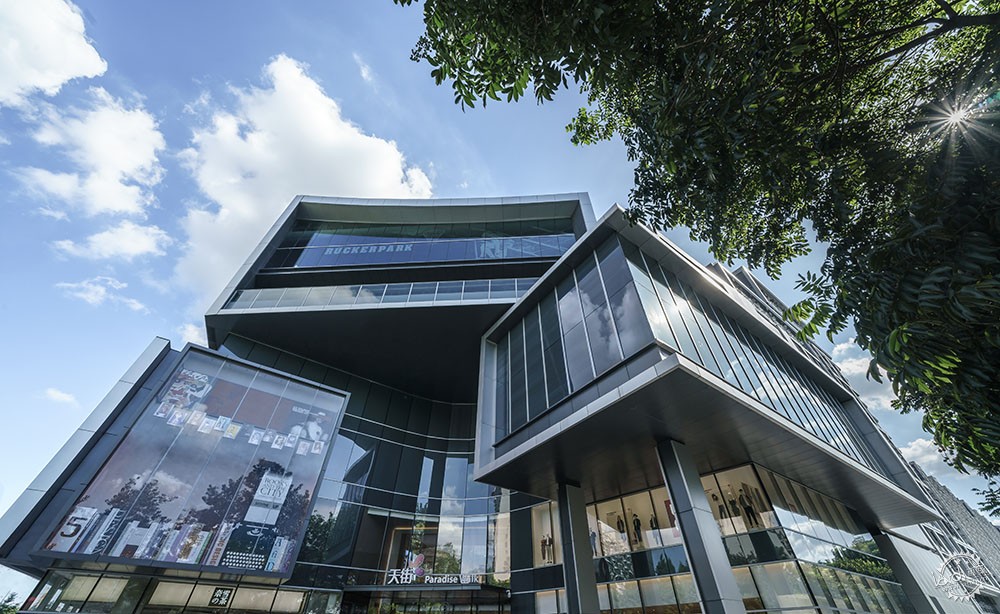
传统坡屋顶以现代化的弧线演译,建筑体量作交错处理,形成悬挑结构及一系列空中庭院,就如中国传统院落一般,为人提供宁静的歇息空间。银白色的外立面提取了徽派建筑大气的白墙特色,并采用超薄铝板,模仿粗糙自然的砖墙质感。
商场设计创意运用虚实空间,外立面更特设多处垂直开口,透入的阳光仿佛形成婆娑树影,营造清新雅逸的视觉及空间体验。
The shaved roofs mimic the iconic Hangzhou-style roof, while cantilevering and shifting of forms create multi layers of ‘hanging courtyards’, resembling breakout spaces in Chinese traditional housing. Hui-style architecture is known for its stark white walls, which are given a fresh remake at the project through silvery façades. Extra-thin aluminium panels are primarily used in the façades, creating staggered patterns with a natural unevenness resembling ancient brickworks.
A bold interplay of solid and void is present throughout the mall, and there are vertical façade openings inspired by sifted shadows characteristic of Chinese gardens, offering an interesting visual and spatial experience for visitors.
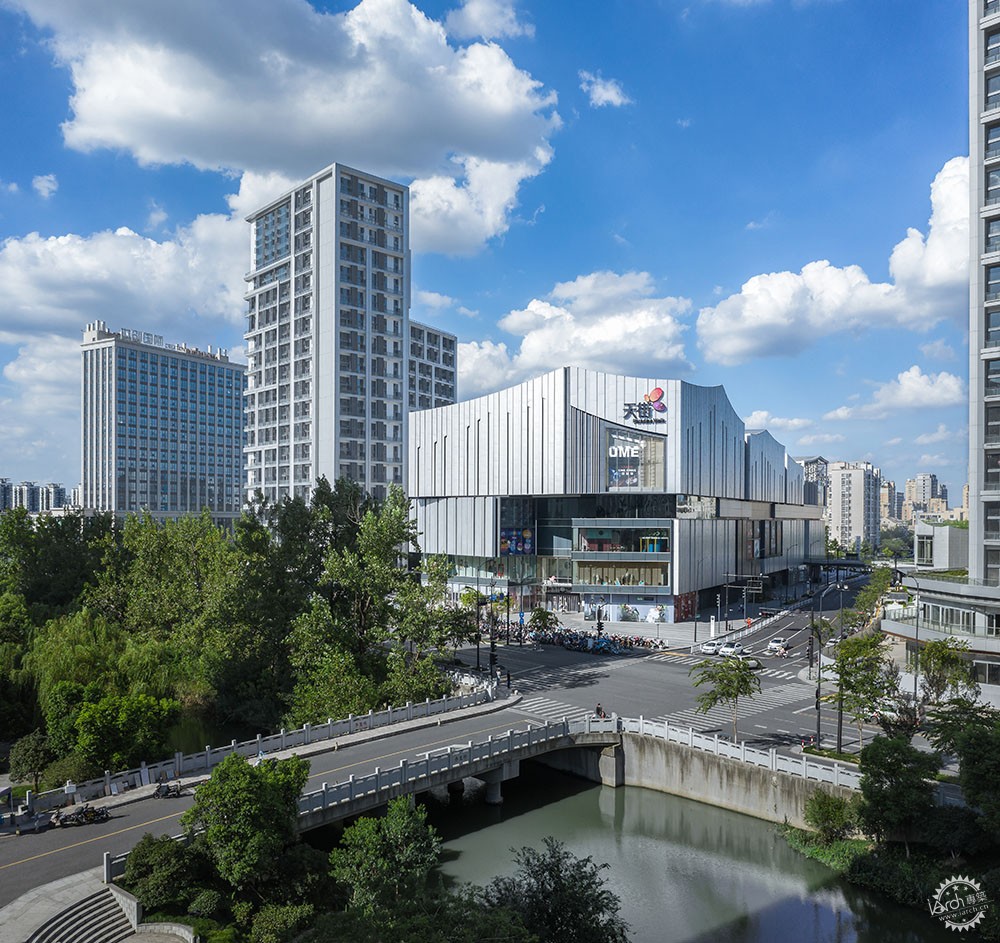
健康导向型消费体验
身心健康是紫荆天街的设计核心,提倡与自然共生的生活模式,鼓励附近居民尽量善用绿化空间。
紫荆天街为社区带来的不只是崭新的零售空间,更提升了当地生活质量。人们可以利用地面的公共广场及花园、太极花园、空中平台、室内篮球场及户外缓跑径等各个苍翠碧绿的开放空间,在繁忙日子里稍作休息,或与亲友度过一个悠闲下午。在烈日当空的中午或烟雨蒙蒙的季节,沿街设置的悬挑结构更可为途人提供遮荫。
Wellness-driven experience
Health and wellness are at the heart of Zijing Paradise Walk’s design, which also involves living in harmony with nature to motivate local people to interact with green spaces.
Equipped with various recreational spaces, the architectural design supports communal activities and improves the quality of life for those who live or work in the area. Its ground floor plazas, tai chi garden, upper-level terraces, indoor basketball courts and outdoor jogging trails are all highly accessible and suffused with greenery. Cantilevered forms provide generous sheltered space along pedestrian sidewalks, serving as comfortable buffer zones during the summer and on rainy days.
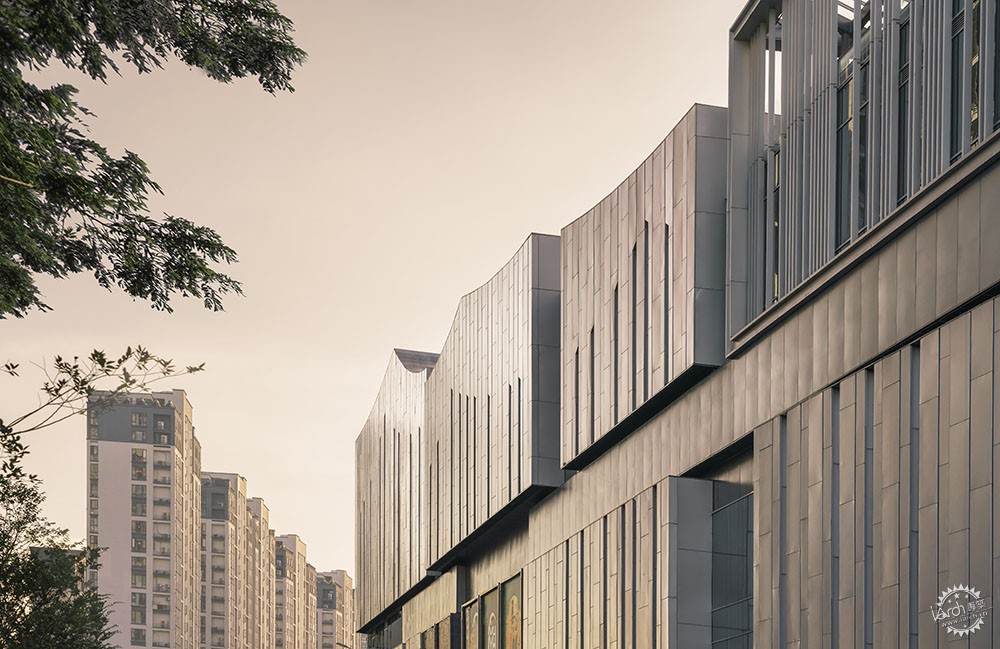
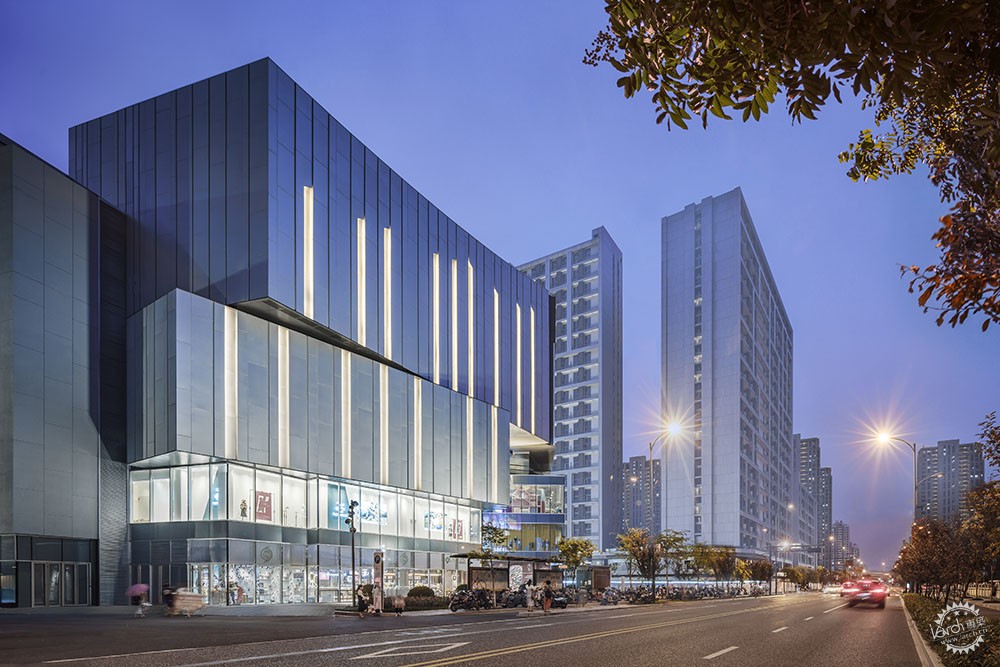
项目通过一系列天窗、外立面开口和下沉式廣場引入大量天然光,并与河畔花园建立连系,引导人们到水滨休憩流连,强调将自然环境融入日常生活。
自 2020 年初开幕以来,紫荆天街已成为附近一带居民的热门社交场所,不但向传统文化致敬,更将自然景观元素引入现代都市生活。如张家豪所言:“项目除了满足居民基本需要,更提供多元化的体验式休闲设施,借助健康导向型消费概念,鼓励人们实践积极活跃的生活模式。”
Ample sunlight is brought in through a series of skylights, façade openings and a sunken courtyard, highlighting nature as part of our daily life. The project also makes connections with the riverside park to encourage people’s engagements with nature.
Since its opening in early 2020, Zijing Paradise Walk has become a social destination for the community, forging connections with local people by celebrating traditional culture, its natural surroundings and modern city life. “It caters to people’s basic needs while offering multiple experiential recreational facilities, pushing the envelope for wellness-driven retail and promoting an active lifestyle in the neighbourhood,” said Ferdinand.
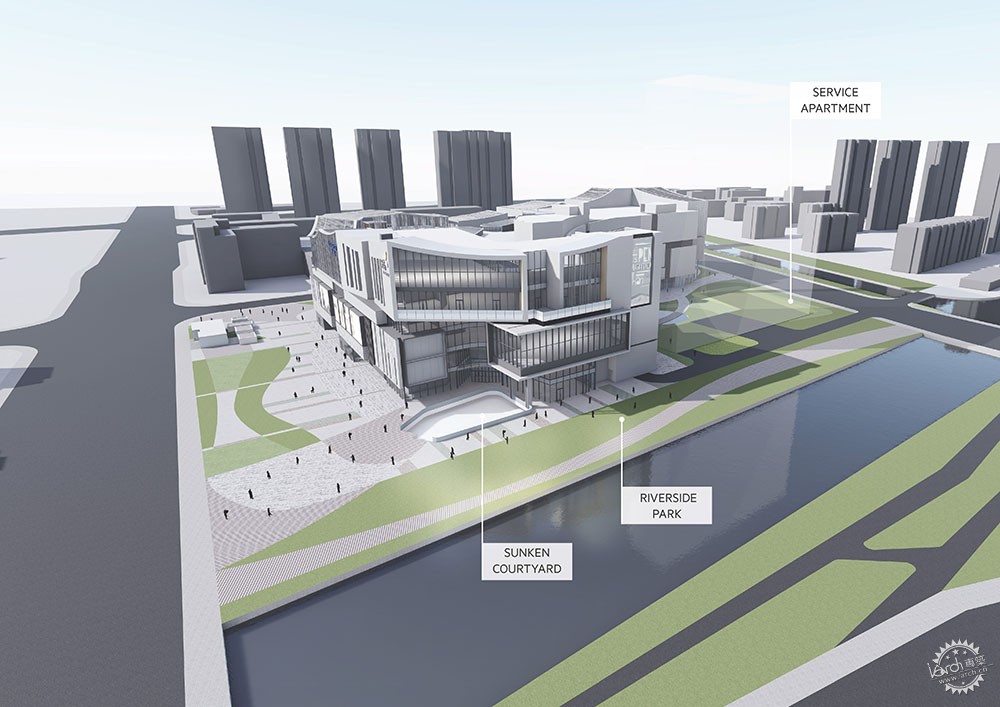
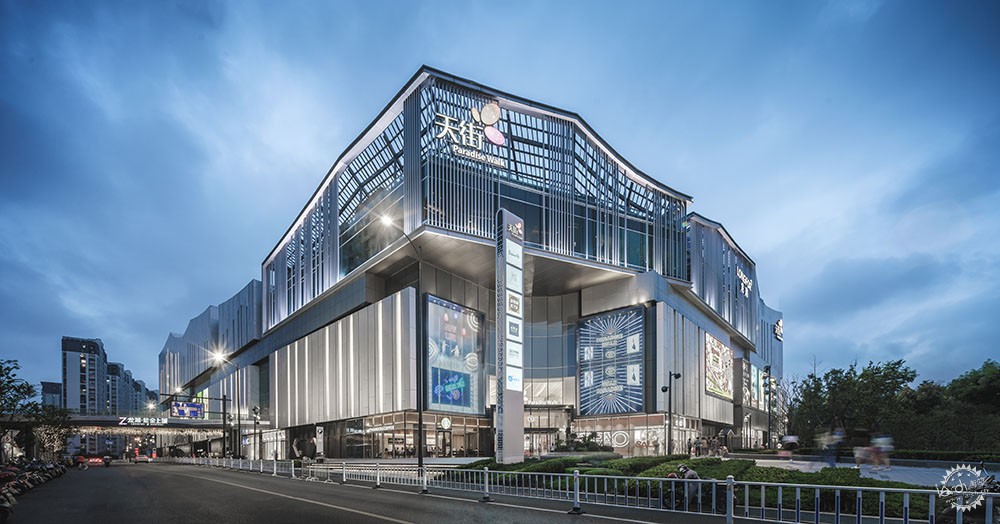
项目名称︰紫荆天街
地点︰中国杭州
客户︰龙湖集团
建筑师︰LWK + PARTNERS
用地面积︰ 28,557.5 平方米
建筑面积︰68,000平方米
竣工年份:2020
Project: Zijing Paradise Walk
Location: Hangzhou, China
Client: Longfor Properties
Architect: LWK + PARTNERS
Site Area: 28,557.5 sqm
Gross Floor Area: 68,000 sqm
Year of Completion: 2020
来源:本文由LWK + PARTNERS提供稿件,所有著作权归属LWK + PARTNERS所有。 |
|
