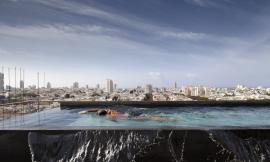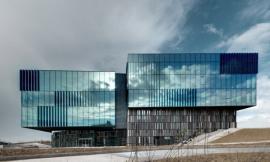| 瑞士奢华钟表商Audemars Piguet(爱彼)委托丹麦建筑事务所BIG为他们设计总部扩建项目。新总部被设计成为一个完美与环境相融合的地标建筑。
La Maison des Fondateurs will be located among of the historical complex of workshops and factories in Le Brassus in the heart of La Vallée de Joux. Its organization and architecture will embody the core values of Audemars Piguet.It must be characterized by the independent spirit of the family owned company that has retained autonomy over the years making it a game changing innovator in a field governed by rules and tradtions. It must be rooted in the heritage of watchmaking in La Vallée de Joux that goes back centuries and is nested in the nature and culture of the place and the people of the valley. And finally it must incorporate the inner tension that characterizes Audemar Piguet and resonates throughout the brand, the craft and the designs as captured in the motto: To break the rules you must first master them. La Maison des Fondateurs is conceived as an oxymoron. Striking yet subtle. Contemporary yet timeless. Functional yet sculptural. Floating yet rooted. Local presence with a global resonance. A striking landmark that is seamlessly integrated in the local landscape. A contemporary yet timeless architecture that blends with the historical buildings to create an intuitive sequence of spaces – old and new. A pavilion for the art and science of watch making that is conceived as storyline for the visitors – every element governed by the functional requirements of the exhibition, while appearing as a striking sculpture conceived in a single gesture.

| |
| 作为世界三大名表品牌之一的Audemars Piguet公司,其为历时几个世纪的家族企业,多年来一直保持创新,成为不败的改变游戏规则的独立精神领导者。设计需要将工业精神与其核心价值结合在一起,并立于发源之地的山谷中,囊括当地的人文,融于当地自然,当然在最后,需要体现出品牌的特征,引发共鸣。BIG的设计是一个深蕴其道的矛盾体:既醒目又低调;既现代又永痕;仿佛漂浮也植于大地;具有完善的功能性却又如具有全球共鸣性的雕塑那般,成为一个里程碑,成为一种精神象征。Audemars Piguet的董事Jasmine Audemars认为这个新方案是一个能象征品牌,并能够联系品牌起源那种独立而前卫的精神。
Swiss luxury watchmaker Audemars Piguet chooses BIG to expand its historic headquarters. The 2.400m2/25,800 ft pavilion will be a striking landmark to precision seamlessly integrated into the local landscape.
Team BIG, HG Merz, Luchinger & Meyer and Muller Illien′s design is rooted in the origins of the family owned company, a history of watchmaking that goes back centuries and is nested in the nature and culture of the Vallée de Joux. Surrounded by the historical workshops in Le
Brassus in the heart of La Vallée de Joux, the new museum called Maison des Fondateurs, will be imbedded in the landscape - reuniting the buildings with the undulating fields of the valley.
Jasmine Audemars, President of Audemars Piguet′s Board of Directors, comments: “We are proud to announce the winning proposal of our new Maison des Fondateurs project, a new flagship for Audemars Piguet and a place for people to enjoy and share the passion of watchmaking. La Maison des Fondateurs not only symbolises the deep connection between the brand and its origins but also its spirit of independence and avant-garde.”
BIG created an intertwined spiral shaped pavilion which is conceived as a storyline for the visitors – blending old and new - and guiding the visitor through a linear sequence of spaces and events, from the entrance through lounges, galleries and workshops, to the attic of the heritage building in the workshop where it all began.
Bjarke Ingels, Founding Partner, BIG: “Watchmaking like architecture is the art and science of invigorating inanimate matter with intelligence and performance. It is the art of imbuing metals and minerals with energy, movement, intelligence and measure – to bring it to life in the form of telling time. Unlike most machines and most buildings today that have a disconnect between the body and the mind, the hardware and the software, for the Maison des Fondateurs we have attempted to completely integrate the geometry and the performance, the form and the function, the space and the structure, the interior and the exterior in a symbiotic hole”.

| |
| | PROJECT DATA
Name: LA MAISON DES FONDATEURS
Code: APM
Date: 13/05/2014
Program: Culture
Status: In Progress
Size in m2: 2373
Project type: Competition
Client: Audemars Piguet
Collaborators: HG Merz, Luchinger und Meyer, Muller Illien
Location Text: Le Brassus, Switzerland
Location: (46.5803,6.2071)
PROJECT TEAM
Partners-in-charge: Bjarke Ingels, Thomas Christoffersen
Project Leader: Daniel Sundlin
Project Architect : Ji-Young Joon
Team: Jason Wu, Otilia Pupezeanu, Natalie Kwee, Beat Schenk, Dammy Lee, Blake Smith, Marie Lancon, Yaziel Juarbe, Julien Beauchamp-Roy,
Kristian Hindsberg, Pauline Lavie
| |
| 本文来源于:http://www.big.dk/
via: gooood
| |
|
|

 Nestlé Headquarters, Assago (MI) / Park Associati
Nestlé Headquarters, Assago (MI) / Park Associati
