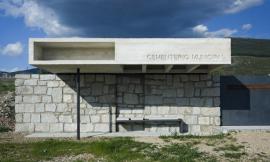|
位于日本神奈川县的公寓改建项目。这套面积不算大的64.3平方米公寓已有26年的使用历史,一对夫妇居住在其中。建筑师在承重墙的附近紧凑的安排了两间卧室,在方形的格局中,创造出一个联系西方和南方的L型布局,创造出光线与空气流通的家。
This renovation of a unit in a 26 year old apartment complex is a dwelling for a married couple. By placing the bedroom and walk-in closet on either side of the existing load-bearing wall, the two windows facing the southwest are connected by forming an L-shaped open space with the goal of creating an internal environment that allows for the free flow of light and air throughout the entire home.
开放的L型布局中包含厨房,靠窗的洗手池。不同寻常的布局给小小的住宅争取到了最最开放的空间体验,空气和光在内部变得流通。
The ‘open space’ also includes the kitchen and wash basin and contrary to typical placement of the wash basin in the windowless bath area, by placing it in this open space one can feel the fresh outside air as well as a connection to the rest of the family inside.
L造型的木板墙是睡眠区和开放空间的分界,也是一件大家具,这里可以坐下,躺下,看书,休息,同时还可以悬挂画。整个L型的空间就软如一个超级大的室内阳台,是室外与睡眠区之间的宽敞明亮缓冲带。
The L-shaped wood wall that serves as the partition between the open space and the sleeping area is a large piece of furniture where you can hang a picture, store books, sit or even roll around on, allowing it to become a symbol uniting the house. This space, which we had termed the ‘inner terrace’ throughout our planning, is a wide and bright shared area which becomes a gentle buffer between spaces, as on the south side of the apartment, where it links both the open space and the sleeping area.
相比用一间一间的小屋将空间分散,这个整体的设计带来家庭成员更大的自由和开放感。
Rather than create a unit completely through the articulation of living functions, in order to allow the occupants to live with greater freedom within a very limited floor area, we thought it was much more effective to connect and overlay the various places, creating the whole of the dwelling.
[designer] Chikara Ohno / sinato
[use] house
[area] 64.3 sqm
[location] Fujigaoka, Kanagawa, Japan
[client] individual
[completion] 03/2014
[photographer] Toshiyuki Yano (info@yanofoto.com)
| 
 熊本市HAKEMIYA幼儿园 HAKEMIYA NURSERY SCHOOL BY RHYTHMDESIGN AND CASE-REAL
熊本市HAKEMIYA幼儿园 HAKEMIYA NURSERY SCHOOL BY RHYTHMDESIGN AND CASE-REAL
