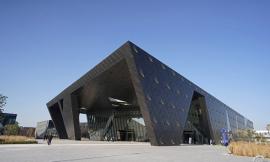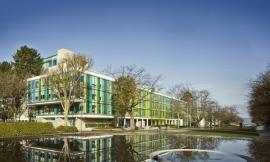项目的建筑目标是建造一栋大楼,其设计能够考虑并尊重邻近列入文物保护名册的相关建筑和周围保护区,同时又为布里斯托尔地区的现代化设计建筑增加新的一笔。
为了达到这一目的,大楼被设计成两个并列翼楼,朝东向翼楼有办公区域,并与毗邻的列入文物保护名册的建筑物的面积比例相呼应。与朝东向翼楼外形设计明显不同,朝西向翼楼外观呈起伏状铝制面,表明大楼的这一部分是最前沿的实验室空间。两栋翼楼由一个全高天井相连接,形成楼里的社交中心。

The architectural ambition of the project is to create a building that respects the neighbouring listed buildings and surrounding conservation area whilst also adding a confident piece of contemporary design to Bristol.
To achieve this, the building is arranged in two parallel wings, with the east-facing element housing the office accommodation and responding to the proportion and massing of the adjacent listed buildings. Distinctly different in form, the west-facing wing is designed as an undulating aluminium wall, signifying the cutting-edge laboratory space housed in that part of the building. The two elements of the building are linked by a full height atrium space, which forms the social heart of the building.

生命科学大楼的东翼是非实验室空间,比如办公楼和会议室。这些区域相比实验室区域,所需的楼层间空间更少。因此东部面向圣·迈克尔山的扶梯高度可以降低,与邻近保护区的规模比例相呼应。建筑东部外观是垂直凸窗,涂层在巴思石间交替,反映了这一区域的民房建筑特征。这种凸窗成阶梯状堆集,使下面城市道路上的人群抬头观看时,看不到大楼的外形轮廓。
The east wing of the Life Sciences Building houses non-laboratory spaces, such as offices and seminar rooms. These areas require less floor-to-floor space than the laboratory areas so the eastern elevation facing St Michael’s Hill can be reduced in height, responding to the scale of the neighbouring conservation area. The east façade of the building is divided into vertical bays, with the finish alternating between Bath stone and render to reflect the domestic architecture of the area. The massing of this block is stepped in order to conceal the profile of the building when viewed from the city below.

一个被称为GroDome,使用最先进技术的温室位于建筑顶部,因为光照、湿度和温度可控,其有能力再创造热带环境。
A state-of-the-art greenhouse, known as a GroDome, sits on top of the building and is capable of recreating tropical conditions thanks to controlled light, humidity and temperature.

朝西向翼楼的墙面是天然阳极氧化铝,与更为传统的东向外观形成对比。外观的铝制墙面形状由室内实验室的设计决定,遮住了从屋顶层围厂往下到西面大楼外观的管道,这些管道用于向每个实验室供应空气。
The west-facing wing is wrapped in a wall of natural anodised aluminium which acts as a counterpoint to the more traditional east-facing façade. The shape of the façade is determined by the design of the laboratories inside, covering the ducts that drop from roof-level plant enclosures down the West façade to supply air to each laboratory.
项目的主要动力之一是增加研究员、工作人员、学生和访问者之间互动的机会。宽敞的天井空间通过为大楼创造了一个社交中心解决了这一问题。这里是一个人员流通空间,同时人们也可以在此会面。天井内还有陈列柜,展示着布里斯托尔大学广泛全面的样本和手工制品系列集。
One of the key drivers for the project is to increase the opportunities for interaction between researchers, staff, students and visitors. The generous atrium spaces addressed this by creating a social hub for the building with meeting and circulation spaces. The atrium also contains display cabinets to showcase Bristol University’s extensive collection of specimens and artefacts.

造价5650万的世界级新建筑,引领生物科学研究.
这是布里斯托尔大学迄今为止最大的建设项目,并将成为引领全球研究的焦点,用于应对21世纪的关键性难题,例如食品安全和环境保护。这一13,500平方米标志性生命科学大楼的建设始于2011年7月,它刚刚欢迎了第一批前来的学生。共有2000人从事这一项目,包括来自于10个国家的28名建筑师。
这一建筑,由建筑设计师谢泼德·罗布森设计,VINCI Construction UK建造,成为了布里斯托尔天际线上的一个新地标,它还有一个可以眺望城市美景的平台。
“这一建筑已成功移交,如今成为员工和学生们极好的新家,这表明学校地产员工、生物科学学院员工以及顾问和合同商之间强烈的团队合作精神。我对团队取得的成就非常骄傲,这将在今后许多年为这一行业设立一个标准。”
实验室通风系统的热量被回收再利用,从屋顶收集的雨水被用来冲洗厕所,阳光照耀时,百叶窗自动下降,照明设备的设计避免了夜晚天空的污染物。
这一重要项目是可持续设计和节能的最佳示例,此设计获得环保鉴定BREEAM优秀奖,并代表了学校提供节能实验室的一个主要部分。
(here is more information form the architet :) New £56.5 million world-class building to lead biological sciences research
It’s the University’s biggest construction project to-date and will be the focal point for globally-leading research, needed to tackle the key challenges of the 21st century such as food security and environmental conservation.
Work to construct the 13,500 square metre iconic Life Sciences building began in July 2011 and it has just welcomed its first intake of students.
A total of 2,000 people have worked on the project, including 28 architects from 10 countries.
The building, designed by the architects Sheppard Robson and built by VINCI Construction UK, forms a new landmark on the Bristol skyline and has a terrace with views across the city.
“That it has now been successfully handed over to form a wonderful new home for staff and students is a testimony to a strong ethos of team working between staff in Estates and in the School of Biological Sciences, consultants and contractors. I am immensely proud of the team's achievement, which should set a standard in the sector for many years to come.”
This flagship project showcases the best in sustainable design and energy efficiency and it’s been designed to achieve the environmental accreditation BREEAM Excellent and represents a major part of the University’s drive to provide energy efficient laboratories.
Heat from the laboratories’ ventilation systems is reclaimed and re-used, rainwater collected from the roof is used to flush the toilets, blinds lower automatically when the sun shines and lighting has been designed to avoid pollution of the night sky.

五层楼的实验室侧翼有用于蝙蝠研究的声学室、一个昆虫饲养室、用于研究蚂蚁和蜜蜂行为的实验室、光谱学室和显微镜室。
A five-storey laboratory wing boasts acoustic chambers for bat research, an insectarium, labs for studying ant and bee behaviour, spectroscopy and microscope rooms.

生命科学大楼也有全国最大的教学实验室之一,200名学生可同时上课。大楼里安装有多个屏幕,以确保所有学生都能看到演讲者在做什么的特写镜头,活动的墙壁可以改变教学空间的大小。
The Life Sciences building also has one of the largest teaching labs in the country, capable of teaching 200 students at once. There are multiple screens to ensure all students can see close-up what the lecturer is doing and moveable walls can change the size of the teaching space.


 Sauder School of Business / Acton Ostry Architects
Sauder School of Business / Acton Ostry Architects
