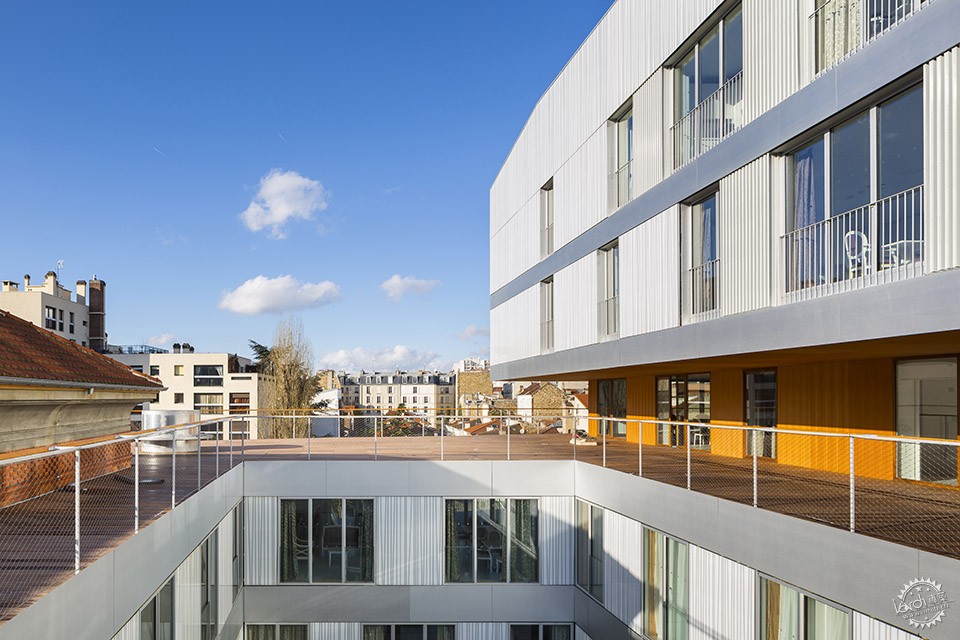
这栋位于巴黎14区,占地3公顷的建筑师养老院+托儿所的建筑集合体可为98位老人提供养老服务,为64个儿童提供托儿所服务。该项目推翻场地上原有的大部分建筑而重建,属于整个改造项目的第一期,建筑中心有两个内院,第四层体
量向后回缩,形成舒适宽大的通廊,这一层的深暖色与建筑周身银色外观形成鲜明对比,点活了整个造型。所有老人居住的房间都沿外墙布置,每间均有自然光和外景。内部的走廊和公共空间因为内庭院的存在而变得光明。
PROGRAMME
Residential care-home for the elderly (98places), nursing home (66 places), nursery (64 places), children’s healthcarecentre and car park (44 places)
From a suburban hospital to an urbancommunity healthcare centre
The collection of buildings that makes upNotre-Dame de Bon Secours is to be found at 68 Rue des Plantes, in southernParis’ 14th arrondissement. Bordered to the south and the east respectively byRue
Giordano and Rue des Plantes, the site hasan area of almost three hectares.
The heritage of this site is a long historyof building that began in 1875. The first wings of the hospital and the chapelwere soon joined by new buildings in the same architectural style, following an
orthogonal plan along two axes, alternatingbuildings and garden areas. In 1985, demolitions and new constructions brokethe architectural coherence and upset the reading and use of the site. Therecent
transfer of the maternity unit to anotherhospital (Saint Joseph) provided the opportunity for the organisation toconvert the Rue des Plantes site into a leading community healthcare centre, aswell as to
re-establish a harmonious and functionalarchitectural ensemble.
The transformation of the Notre-Dame de BonSecours site reflects the evolution of healthcare; from the late 19th-centurylinear building, to the broad floors of modern medical centres.
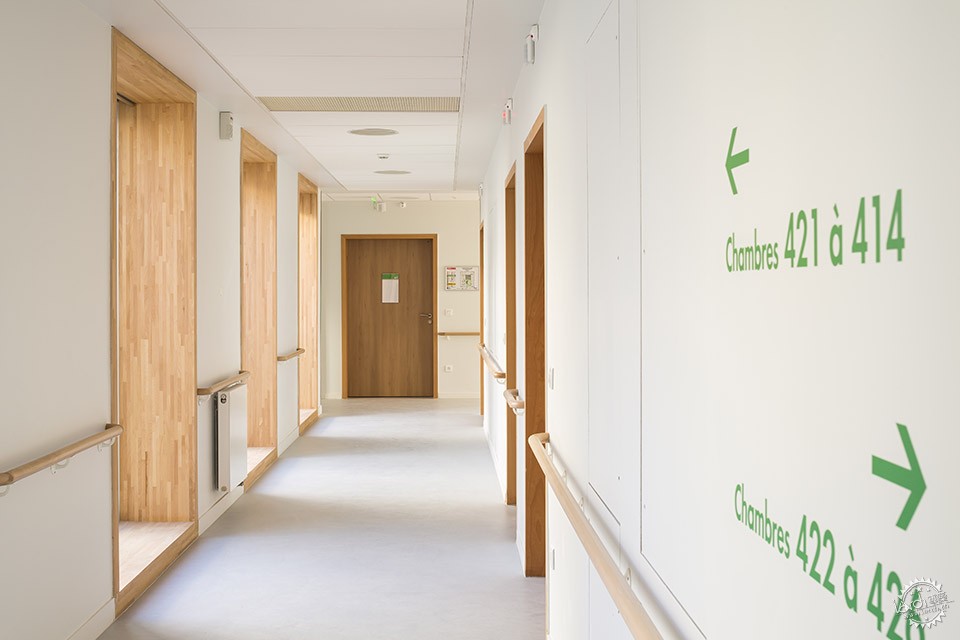
A project in two phases
Following the demolition of the mostproblematic buildings on the site, including the maternity wing, a largebuilding operation was planned in two phases so as to manage re-housing andbuilding on an
occupied site.
Phase one, now completed, comprised theconstruction of a new building to house a 98-bed residential care-home for theelderly and a 64-place nursery. It is built on the site of the demolishedmaternity
wing, in the south-west corner of the plot,on the Rue Giordano Bruno side. The project also involved the renovation of thestreet-front building of the old nursing school, known as the ‘chateau’, tohouse
a new children’s healthcare centre. Theoverall programme covers a total surface area of 14,000 square meters.
Phase two, due for completion in 2017, willsee the construction of a nursing home for disabled patients at the northerncorner of the site by the Rue des Plantes.
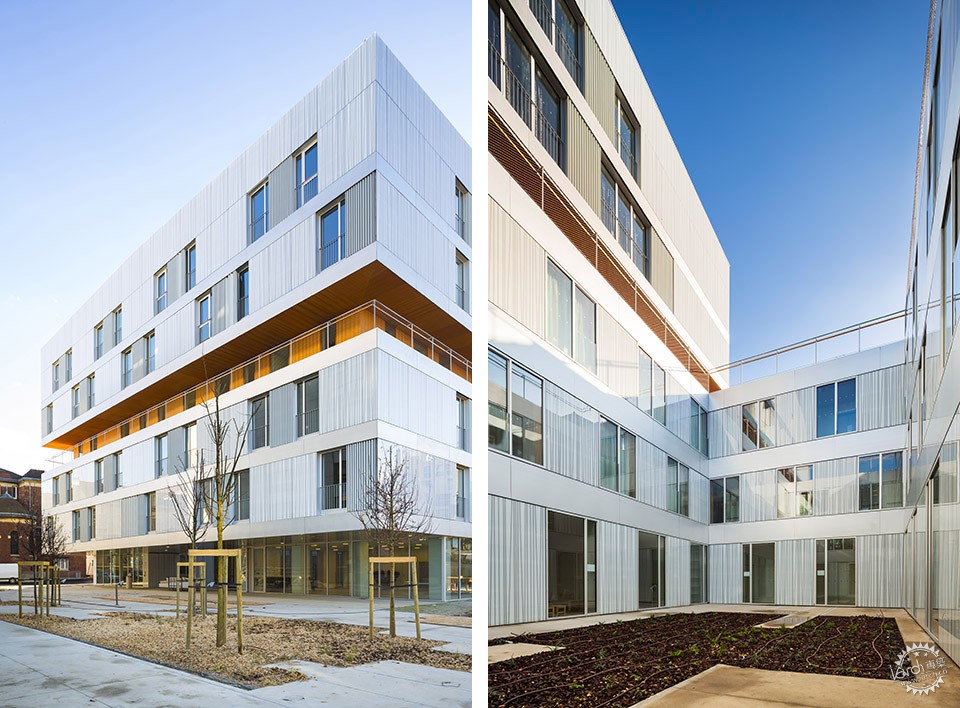
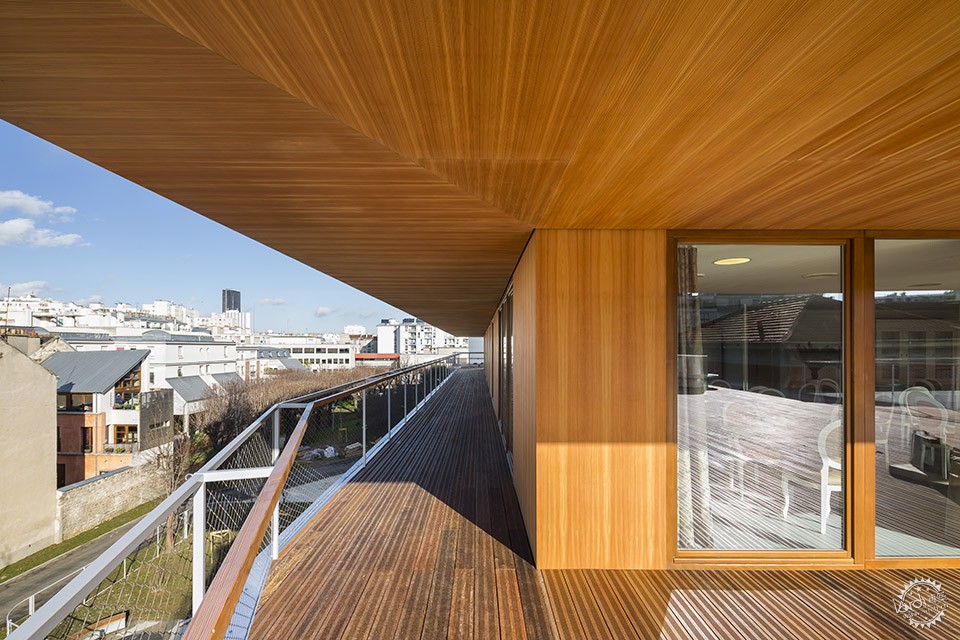
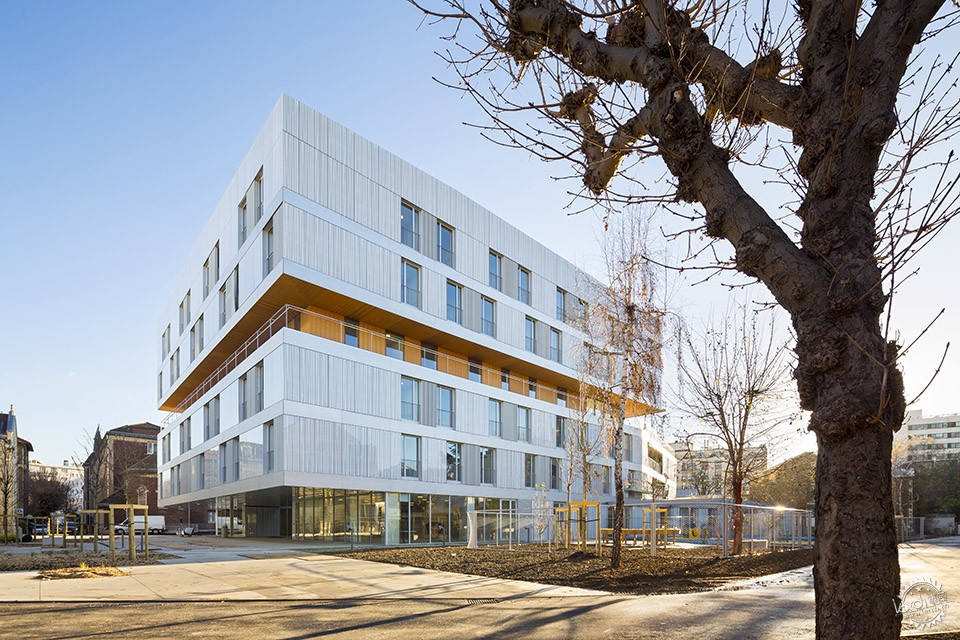
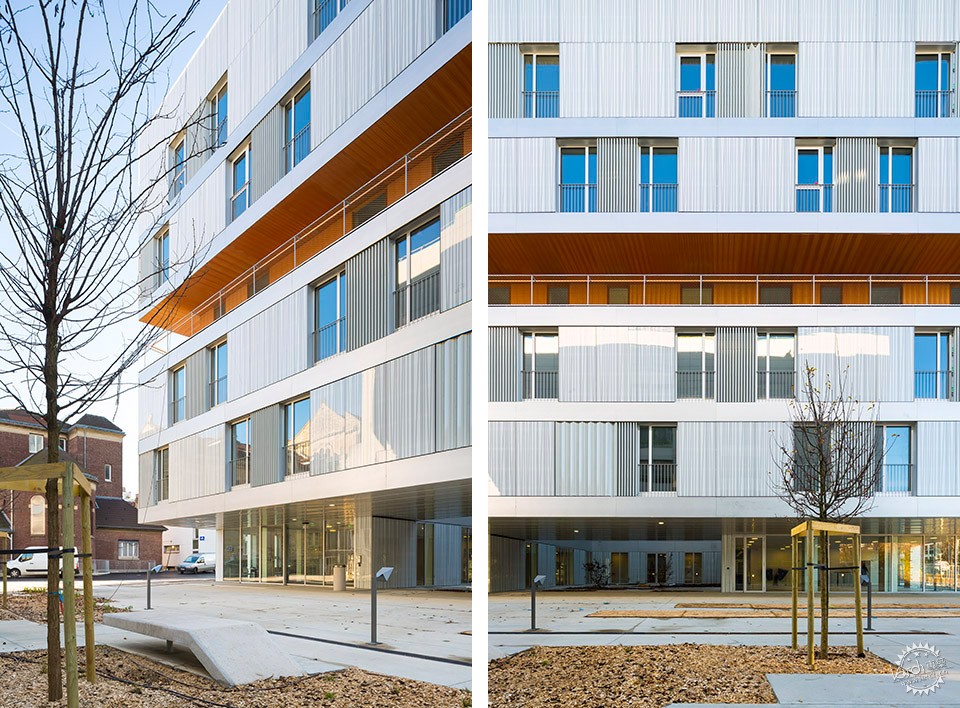
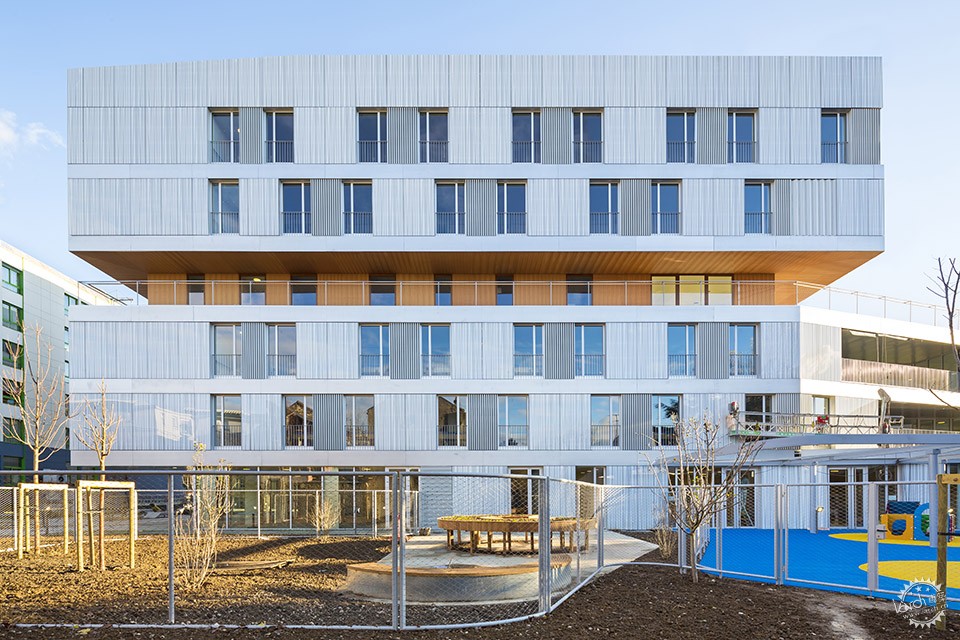
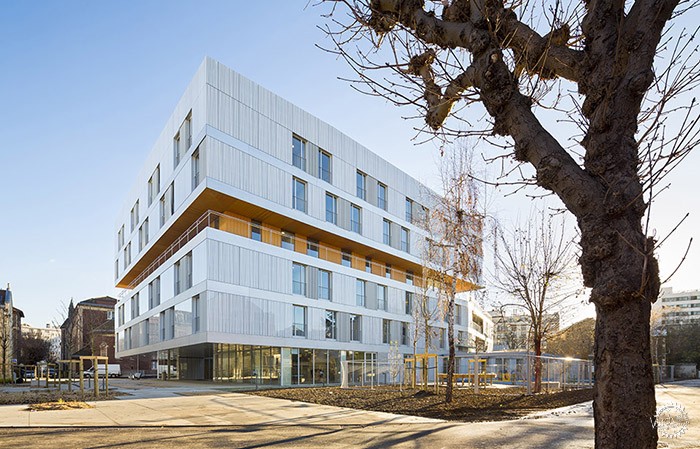
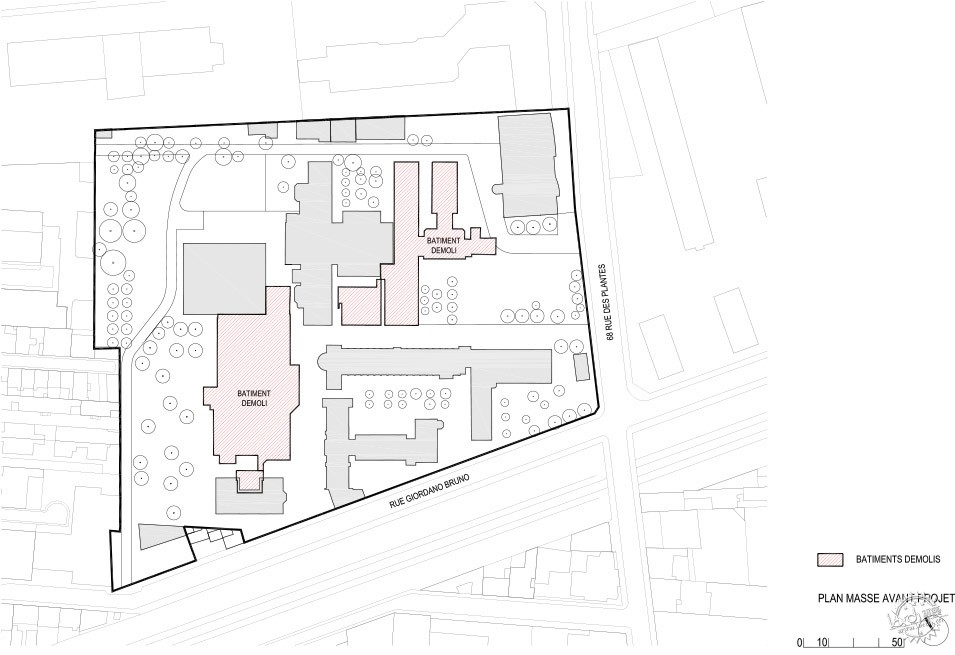
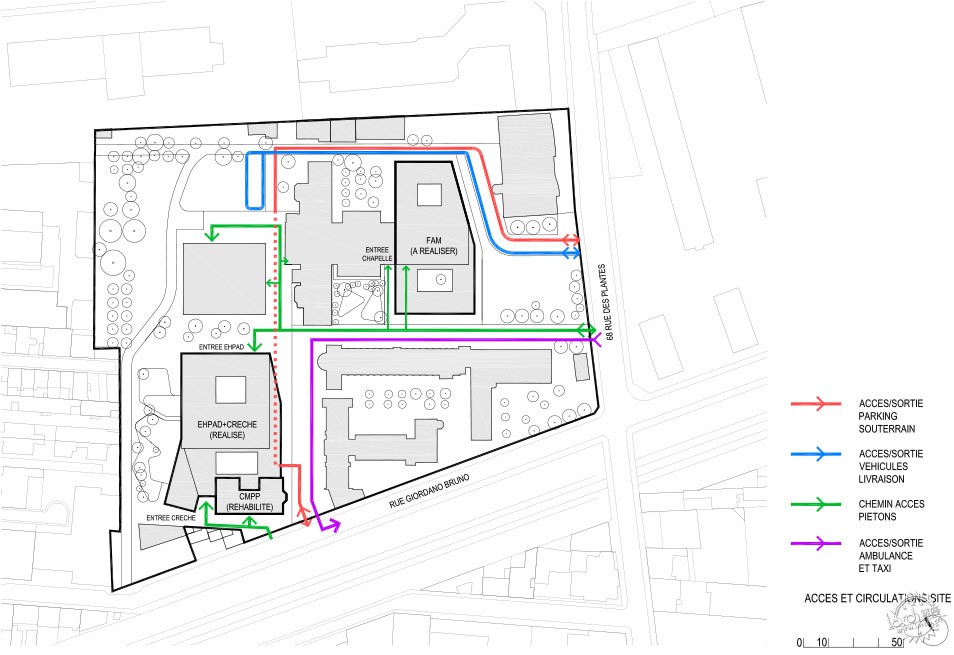

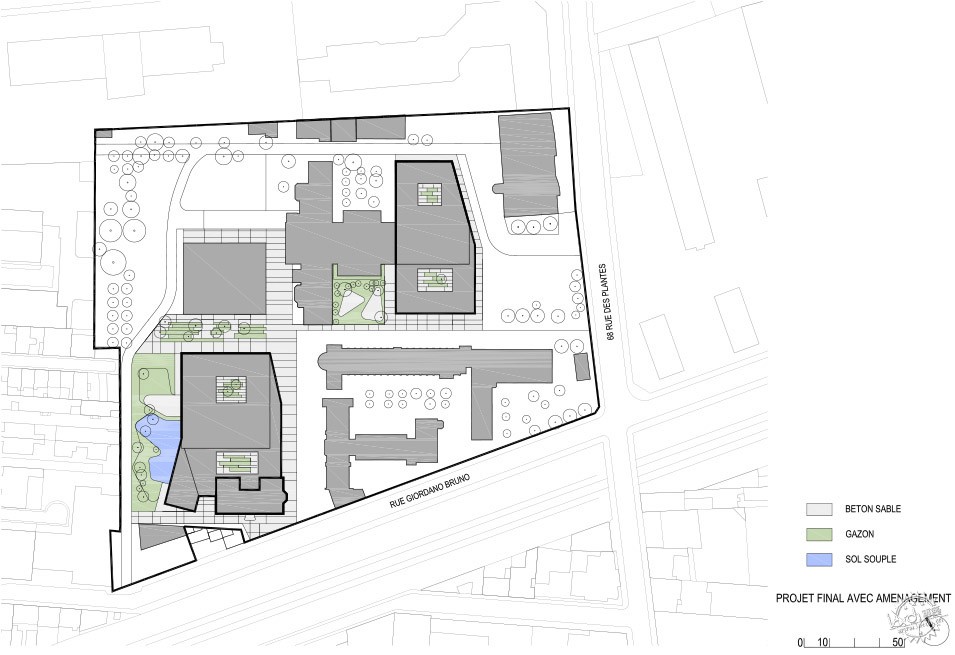

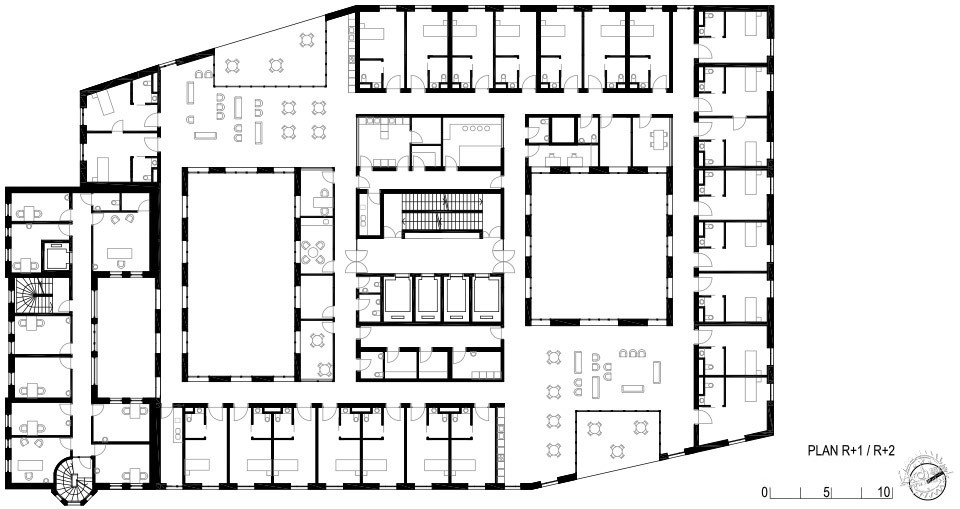
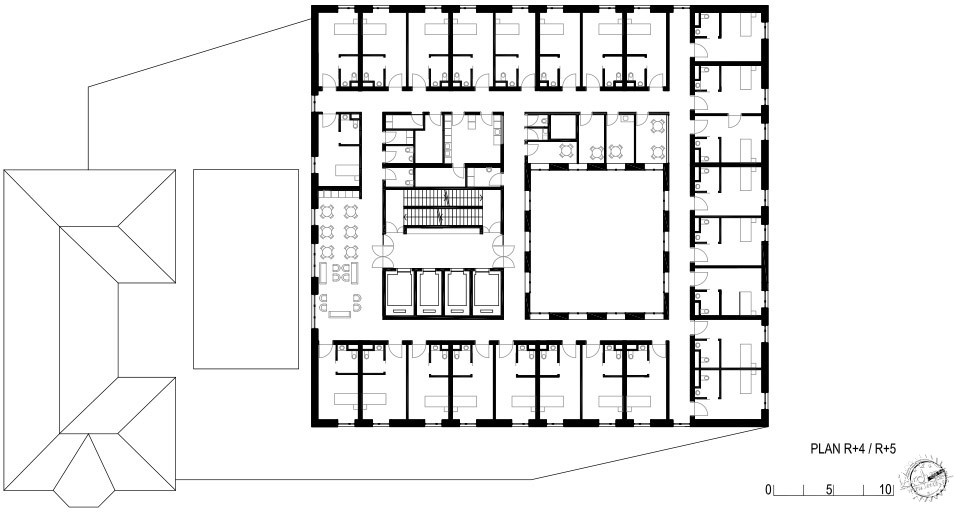

Photographer: Sergio Grazia
CLIENT
Résidences sociales de France (RSF), asubsidiary of the group I3F
OCCUPANT
Association Notre-Dame de Bon Secours
DESIGN TEAM
Architects: Atelier Zündel Cristea
Engineers: Igrec Ingénierie (generalengineering),
Landscape architect: Atelier Villes etPaysages
Consultants: VS-A (facade engineers),Acoustique & Conseil (acoustic engineers)
SCHEDULE
Competition: 2009
Design studies: 18 months
Work on site begins: July 2012
Completion dates:
Phase 1: November 2014 – Phase 2: 2017(provisional)
SITE
Surface area of site: 29,000 sq m
Specific urban regulations/ listed site andprotected inner-city green space / Specific climatic and geological constraints
COST
Approx 28.6 M
