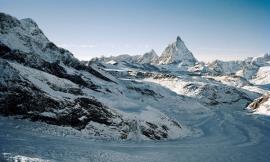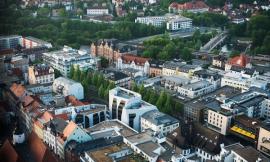来自C.F. M?ller的分享。
技术学院是欧登塞(南丹麦)大学的一个组成部分,有着四个不同机构,共同营造研究和教学环境。大楼由五座分楼组成,通过不同水平面的桥梁连接,穿过综合楼的中心,形成了一个大信封状的设计。这座综合楼,又被称为“一件家具”,有着相同的功能和会议室,通往一处屋顶花园/咖啡馆/休息区。这座有着多处连接的大楼,孕育了更多的流体边界,使得更多的学术界融入,分享着更多的知识。
The Technical Faculty is part of the University of Southern Denmark (SDU) in Odense, and constitutes a shared research and education environment for four different institutes. The building is designed as one big envelope consisting of 5 buildings connected by bridges at multiple levels crossing the heart of the complex, a "piece of furniture" containing common functions and meeting-rooms, and giving access to a roof garden/café/lounge area. The many connections allow for more fluid boundaries, and more community and knowledge sharing.


和现有校园有关,它与众不同的外表是适应和个性的结果,这座校园代表着20世纪70年代的独特建筑设计风貌。由Krohn 和 Hartvig Rasmussen 亲手设计而成,呈现线性布局,清水面混凝土以及风化的耐候钢覆层的使用,使其突显野兽派风格。新的技术学院大楼使用了同样的材料和场地布局,却在此基础上重新诠释了其用途和外貌,使其与历史性的校园建筑划清界限。
The unusual appearance is a result of both adaption and distinctiveness in relation to the existing campus, which is a unique 1970s structuralist design by architects Krohn & Hartvig Rasmussen characterized by its linear layout and brutalist use of fair-faced concrete and weathered cor-ten steel cladding. The new Technical Faculty building adopts the same materiality and site layout, but reinterprets their use and appearance to clearly set the building apart from the historic campus architecture.

大楼设计成具有外部屏幕或面纱的玻璃房屋,来显示并掩盖釉面玻璃。这个屏幕看上去轻薄雅致,没有重量,是由白色CRC混凝土(密筋混凝土,一种特殊的具有高强度的纤维增强高性能混凝土)的预制面板制作而成,以圆形开孔为特点,下面有太阳能屏幕并给以自然通风。
这个引人注目的屏幕反应了区别开不同机构特性的创新和创造力,并通过这种特质将各个机构联合在一起,包括对施工技术和产业化项目进行不同研究的机构。在这里,纤维增强混凝土展示了新材料在建筑上的发展可能性。
The building is designed as a glass house with an external screen or veil revealing and shading the glazing. The elegant and seemingly weightless screen is made from pre-fab panels of white CRC concrete (Compact Reinforced Composite, a special type of Fibre Reinforced High Performance Concrete with high strength) featuring circular openings with an underlying solar screen and natural ventilation.
The eye-catching screen reflects the innovation and creativity that characterises the various institutes which it unites, including institutes for diverse research on the subject of construction technology and industrialization. Here, the fiber-reinforced concrete architecturally demonstrates the possibilities of new materials.

根据严格的丹麦建筑原则,欧登塞南丹麦大学的技术学院是为了满足2015年低能源类的需要而设立的。这就意味着要实现最小的能源消耗,最优的室内气候,从生命周期的视角来看,要使用对环境影响小的材料。
屏幕正面是由仅七种不同类型的混凝土面板合成,板穿孔模式的不同直径和布局已得到优化来充当太阳能和眩光保护屏幕,降低高达50%的太阳直射,却并不影响所有通往绿色环境的室内通畅视觉景象。
The Technical Faculty at SDU is to meet the requirements for low energy class 2015 according to the strict Danish building codes. This means minimal energy consumption, good indoor climate and use of materials with a low environmental impact in a life cycle perspective.
The composition of the fa?ade screen is created from only seven different types of concrete panels, and the different diameters and layouts of the panels’ perforation patterns have been optimized to act as a solar screen and glare protection, reducing direct sunlight by up to 50 percent, while still allowing unobstructed views from all interior spaces to the green surroundings.


位于同一幢大楼的四个机构正在众多领域着手世界一流的研究,如材料和建筑科学,纳米光学,环境科学以及机器人学。这些研究使得这栋大楼拥有了一些壮观的设备,使得其成为丹麦最大的蒸馏工厂,无振动和可控制激光光学实验室以及用于测试结构负载的特殊超高强度混凝土板实验室。
大楼将坚实的核心和取决于组大小的强适应性附加联赛设置滑动墙系统结合在一起,为室内布局创造了极大的灵活性。较大的实验室坐落在一楼,这样在地势上方便户外活动。
The four institutes sharing the building are conducting world-class research in various fields such as material and construction science, nano-optics, environmental sciences and robotics. As a result, the building will house several spectacular pieces of equipment such a one of Denmark’s largest distillation plants, vibration-free and climate-controlled laser optics labs and a special ultra-high strength concrete slab for testing structural loads.
The interior layout creates great flexibility, by a combination of solid cores and sliding wall system for adaptable sub-divisions depending on group sizes. The larger labs are located on the ground floor, for easy access to the terrain and opportunity for outdoor activities.








MORE: C.F. M?ller
via:gooood.hk |
|
专筑粮仓——互动式资料分享平台
汇集众多高价值的设计资料,在这里,您可以和千万网友分享自己手中的文档,专筑将同您一起构建全球最大的设计资料库!
粮仓资料2群new:204369168
学习,交流,群分享定期更新大量资料
【专筑网版权与免责声明】:
本网站注明“来源:专筑网”的所有内容版权属专筑网所有,如需转载,请注明出处,违者将追究其法律责任。
如未标明来源或作者,均来源于互联网,如有侵权,请致电,我们核实后将尽快删除。
专于设计,筑就未来
无论您身在何方;无论您作品规模大小;无论您是否已在设计等相关领域小有名气;无论您是否已成功求学、步入职业设计师队伍;只要你有想法、有创意、有能力,专筑网都愿为您提供一个展示自己的舞台
投稿邮箱:submit@iarch.cn 如何向专筑投稿?
扫描二维码即可订阅『专筑』
微信号:iarch-cn


 SONNENHOF - Office and residential buildings in Jena, Germany / J. MAYER H. Arch
SONNENHOF - Office and residential buildings in Jena, Germany / J. MAYER H. Arch
