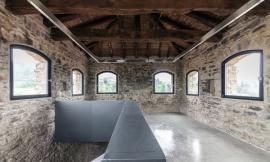纽约州立大学石溪分校西蒙斯几何物理中心是一个主要研究数学物理与自然几何的机构,其旨在服务科研人员,老师以及学生。设计需要在一英亩的用地上打造出一个拥有最先进技术的可持续环境,促进中心人员交流以及跨学科的沟通
与合作。
整个场地景观布置紧凑有序,在主要交通路线上配置叠水与带有种植槽的乔木,屋顶利用起来作为绿化屋顶。此外还有开阔的休闲广场区和私密安静的沉思区。植物配置上主要使用了生长旺盛的草本植物,社交空间就发生在这些半人高
或者一人高的草本植物之间。场地的铺装材料是用相当丰富,不同的区域使用到不同尺寸的方形面砖,还有一片区域使用到了菱形面砖。

交织在一起的石材,水,植物表达了技术,科学,设计的一体化,同时以开放姿态面对校园和社区。
Weaving together stones, water and plantsto express the integration of technology, science and design while providing aninvitation to the whole campus community.
Photo Credit: Mark Weinberg


The SUNY Simons Center for Geometry andPhysics focuses on mathematical physics and the underlying geometry of nature.The institution required Dirtworks, PC to create a setting that enhances
interdisciplinary cooperation amongresident researchers (specifically between the departments of physics andmathematics) and deepen an appreciation of the center's work for the largeruniversity community.
The Center advances the Governor’s effortto make Stony Brook University a “flagship” of the SUNY system that could rivalthe nation’s most prestigious state-funded research universities. And whilethis
facility is meant to be inviting to SUNY atlarge, its design is meant primarily to serve the peripatetic interests of theCenter’s researchers, faculty, and students.
Working in close collaboration withscientists, faculty, and the design team, Dirtworks was a major contributor tothe project’s educational goals, sustainability mission and state of the arttechnology.
Working on a one-acre site within anintensively developed campus, the designers created engaging settings topromote cross-field collaboration and weave together engineering technology,science and art,
with the desire to expand intellectualdiscourse.

建筑与景观被有效的整合。
Integrating the technical and designcomponents of architecture and landscape, with a demonstration of physicalprinciples into a cohesive whole.
Photo Credit: Mark Weinberg


Dirtworks, PC was responsible for theplanning, design and technical coordination of all site elements. A waterfeature engineered to act as a cooling agent for the building mechanical systemwas integrated
within the landscape to create adistinctive introduction to the Center, which received LEED Gold Certification.Custom designed sine wave planters emphasize the action of wind on grasses.Penrose paving
patterns add interest when viewed fromupper levels of the Center.
Dirtworks, PC developed a series ofinterior and exterior spaces to encourage discussion, collaboration, relaxationand socialization. Strategic planter arrangements allow areas for quietthinking to be near
casual socialization spaces, while slatewalls with stainless steel chalk ledges encourage spontaneous discourse. In addition, since significant portions ofthe project were located over structures that
contained sensitive equipment, the designrequired careful architectural and engineering coordination.







Simons Center for Geometry and Physics atSUNY Stony Brook
Project Data
Institution: Stony Brook University/TheState University of New York
Project Name: Simons Center for Geometryand Physics
Location: Stony Brook, New York
Size: 1 acre; 2 green roofs
Date of Completion: 2010
LEED Certification: Gold
Award: 2014 Excellence in Landscape Architecture-General Design, Honor Award
Society for College & University Planners
Landscape Architect: David Kamp, FASLA, LF,NA
Organization: Dirtworks Landscape Architecture, PC
Address: 315 West 39th Street, Studio 910
NewYork, NY 10018
Phone: 212-529-2263
Architect: Perkins Eastman Architects, PC
Photographer: Bruce Buck + Mark Weinberg(as identified)

 Torre Del Borgo restoration Project and Reuse,villa D’adda / Gianluca Gelmini
Torre Del Borgo restoration Project and Reuse,villa D’adda / Gianluca Gelmini
