感谢一条做设计的狗将本文授权「专筑网」发布
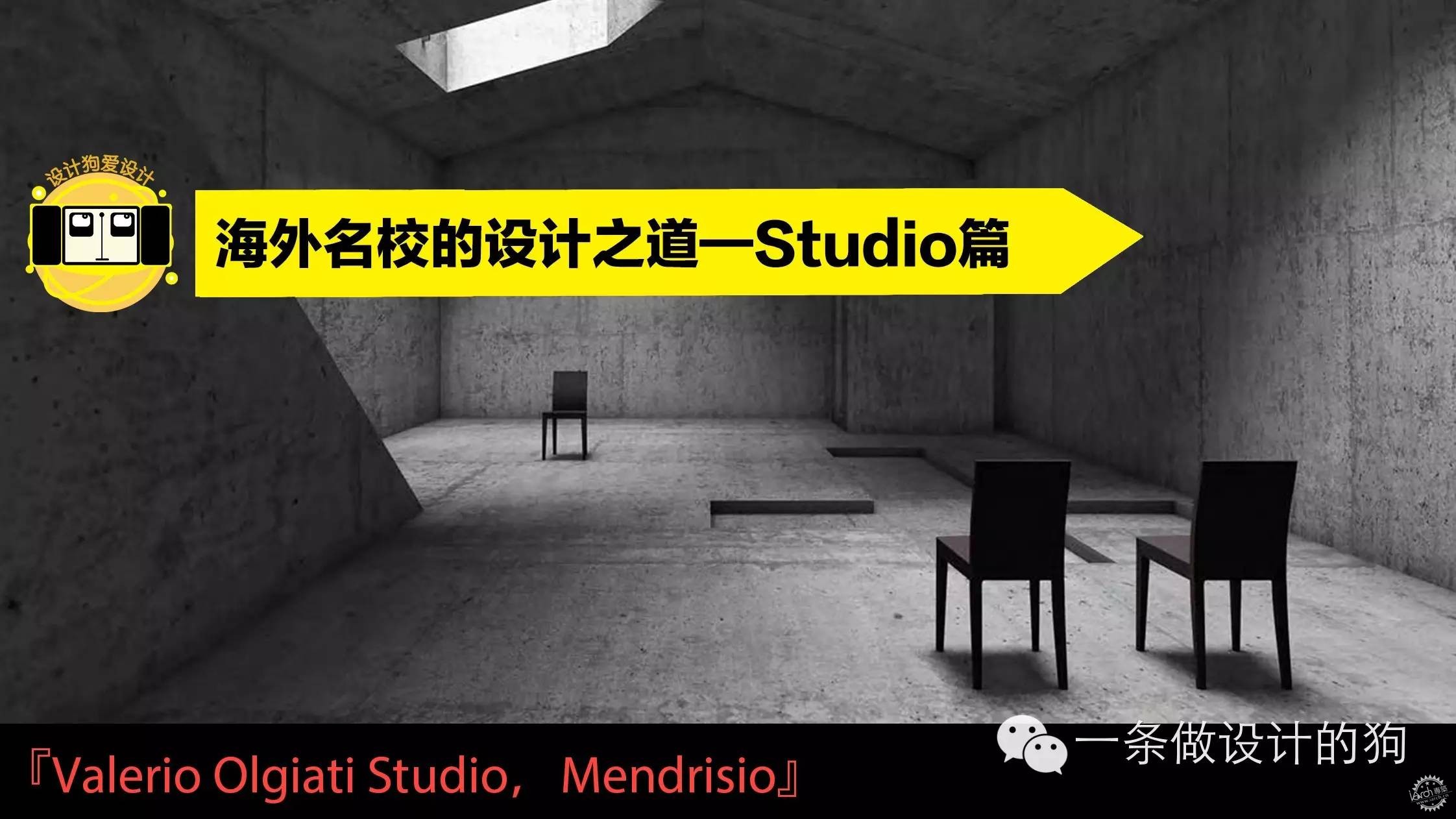
为了帮助设计狗们更直观的了解海外著名建筑院校,Archidogs特别推出《海外名校的设计之道》系列文章。文章作者全部为在读或刚刚毕业于这些学校的优秀学子,通过切身经历带来他们的学习感受。排名不分先后,根据收稿顺序发布。
本期由潘辉分享Mendrisio的Valerio Olgiati Studio学习经历。
人物

Studio介绍
Mendrisio的Valerio Olgiati studio 由一名教授,三名助教和24名学生组成,学生主要来自研究生一二年级。学期长度为三个半月左右,在整个学期的学习过程中24名学生会被安排成三组,分别由三名助教负责教学管理。
每个助教在教授监督下可以提出自己的设计题目,但是与其他工作室不同的是,设计题目一般只有一个基本词汇即motto,而除了motto以外的一切条件都是完全自由的。在2014春季学期三个motto分别是:column ;fragment;townhouse。而今年Olgiati是Mendrisio2015年毕设的督导,他所出的题目是:forest;concrete; shoppingmall;roof;100000m2......我们可以发现他所出的题目都是围绕最基本的建筑学元素:材料,功能,面积,结构等等,力求围绕某一个建筑最基本问题进行最深入地探讨,而断绝与建筑学之外的学科例如文化,历史,文学等等的关系。每周三学生必须向助教发邮件陈述每一周的工作进度,而周四则与助教面对面交流。助教是不被允许携带纸笔,也不被允许给予任何reference。
助教与学生之间的讨论中学生在向助教解释完方案以后往往陷入长时间的沉默。助教会设法使用最简洁的词汇总结学生的基本概念,并提出对于概念的异议或者方案中与概念相矛盾的地方。虽然一般Olgiati教授每周五都会以公开答辩的方式与学生交流一次,但是实际上每周只有六个助教认为最优秀的方案才有资格和教授交流,而其他学生则通过旁听答辩反思学习。在学生与助教交流后,助教会以邮件方式通知那个学生有资格在第二天的公开答辩中展示方案。这无形中也给学生施加了巨大的压力,事实上个别学生的方案在最终答辩之前从未与教授有过任何交流的情况也是经常出现的(事实上由于thinking太久,我的最终方案在答辩之前就从来没有和教授有过直接的交流,囧,但很幸运最后还是得到了很好的评价)。
在下半学期某一周Olgiati会请结构工程师专门与学生探讨结构问题。学期倒数第三周教授会进行最后一次公开答辩,之后的两周则由学生完成最终的方案呈现,包括图纸,模型,2m*2m拼贴图像,答辩pdf。
工作方法
在Olgiati教授的工作室,对于建筑制图方式有十分严格的规定,虽然在评图过程中也会出现细部层次的讨论,但是在最终的技术图纸中不需要体现任何的细部而要保持一种极度抽象的单线状态。事实上在valerio的工作室最终评图学生只需要打印一张由最重要的技术图纸(比如说一个剖面或者一个平面)和背景图片拼贴而成的2m*2m的图像就可以了,其他技术图纸和图像的呈现都在投影仪上完成。而教授和答辩评委则围绕最重要的技术图纸展开讨论。在整个学期的学习过程中,学生不被要求制作任何研究模型,而始终在抽象的图纸层面与助教和教授进行交流,也不需要制作任何的图像(事实上在跟随Olgiati学习的一学期中大部分时间都在thinking的状态)。而在最终答辩前学生必须制作模型,每个学生需要与教授在公开答辩中详细解释模型地制作方式。这些模型都必须保持一种完整的object的状态,所以单独拆去一面墙或者只制作无法辨识的片段是不被允许的。模型制作可以选择任何适合的材料,但是最终都必须被刷成抽象的白色(Olgiati认为白色是最适合想像的颜色,而类似zumthor材料模型是永远无法接近真实的,换句话说他更相信基于经验之上的想像),并放置在valerio自己设计的专门的模型支架上。模型与支架如何优雅地连接也是讨论的一部分。
2m*2m的拼贴图像是学生需要最终打印的成果,图像由最重要的一张或几张技术图纸和有助于解释方案的图片拼贴而成。
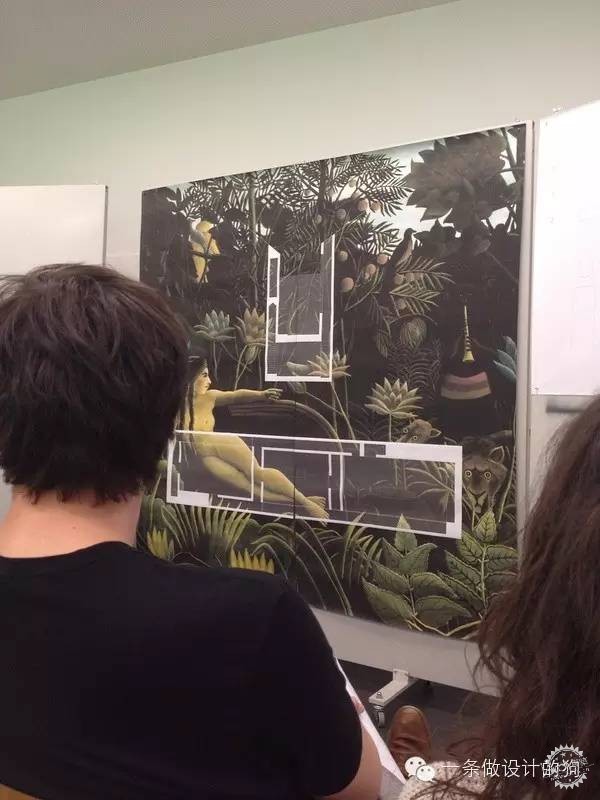
期末答辩前最后一次COLLAGE答辩
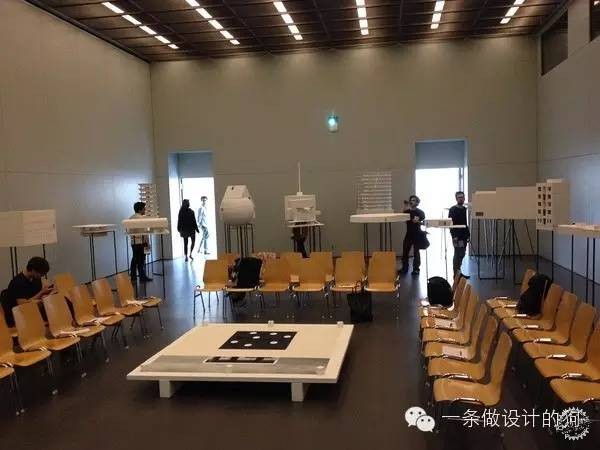
期末答辩教室
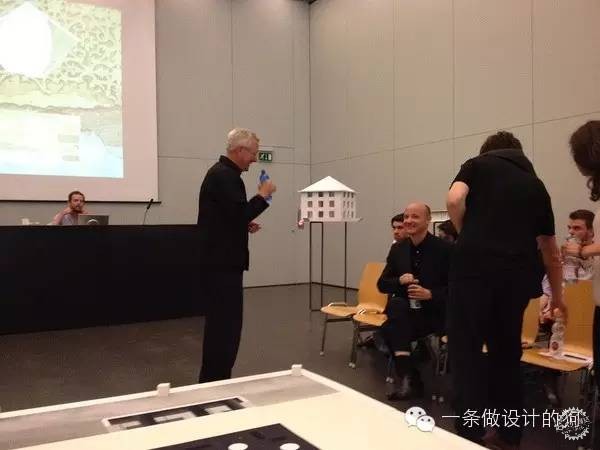
答辩嘉宾
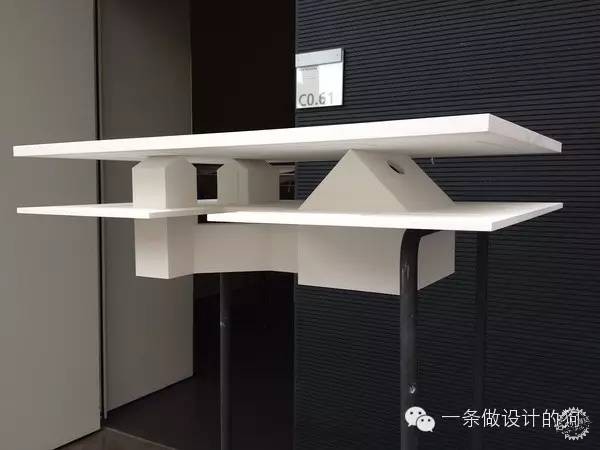
模型
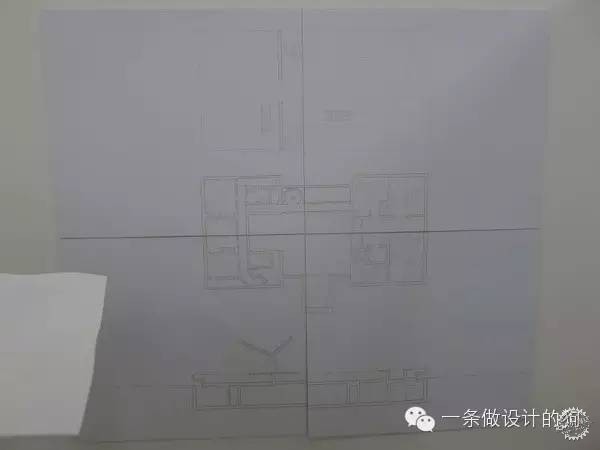
2013年MAD展出的作业技术图纸

valerioolgiati在mendriso的个展
设计观
虽然我们看到很多Olgiati教授的学生作业都有十分类似的语汇,但实际上在教学过程中Olgiati并不关心这些,他教学地主要主旨就是引导学生用one idea去控制一个方案,类似于国内所说地概念,但是在Olgiati工作室概念的意义又有些许不同。在这里,一个结构体系可以成为概念,一种特殊的空间经验也可以成为概念,而概念都必须紧密围绕最基本地建筑学元素展开。一个好的方案的每一根线条都必须围绕这个概念,形成一套严密的逻辑系统(system)。
Olgiati在一次访问中提到,他觉得one idea是他最重要的工作方法之一,原因是他觉得只有通过紧密围绕一个idea的方式才能最精确地控制住整个建筑。一个好的建筑必须是一个严密的系统,是任何一部分都不能脱离于其他部分而独立存在的整体,任何元素都具有其存在的意义。如果没有强有力的概念的支撑他很容易受到外界干扰,每一次旅行,甚至看电视看杂志都会给他新的影响,而这对于他是危险的。好的建筑应该趋向于一种没有参照的全新创造,虽然他自己也承认这是不可能完全做到的,但是他仍试图用这个标准严格要求自己和他的学生。在他看来将建筑学与其他学科相关联的做法是没有意义的,这其中也包括将建筑学与文化过多的联系起来。建筑学必须是完全独立自治的,在这个基础上用最基本的建筑学词汇去重新探讨建筑并且创造出有别于任何既定风格和历史的新的独立的建筑形态,只有这样才能对建筑学做出最大的贡献。而Olgiati对学生所要求的极其抽象的表达方式目的也在于将讨论局限于最为本质的建筑学词汇之内。
任何立即就可以被完全理解的建筑都是无力苍白的。好的建筑应该能够引发人们思考甚至成为一种社会事件。正如达芬奇最著名的画作蒙娜丽莎的微笑,神秘的未可知的答案引发了人们的讨论并成就了它的伟大。在Olgiati自己的设计和他所指导的学生作业中,矛盾性是非常重要的组成要素。矛盾性往往能给予建筑一种上升到哲学层次的张力,也是激发人们思考的重要工具。而这种矛盾性必须是自主地顺其自然地发生的,而非刻意地构图。这也是为什么建筑必须是一个严密的整体地原因,因为只有这样才能合乎逻辑地组建一对矛盾。Olgiati举过一个例子:如果你想象进入一个小房子,那么你能预期会看到一个楼梯,然后通过那个楼梯上楼。但是现在如果你进入同样一个房间但是却看到了两部楼梯,于是你就会开始思考为什么需要两部楼梯,只有当你体验了整个房子以后你才能理解为什么会有两部楼梯。而引发这种矛盾性的条件必须是这里没有任何元素是牵强附会添加的,一切都像一个有机体一样是固有的,建筑只不过诚实地展现地本来应该拥有的面目。
感性的诗意与身体体验。虽然方案最终呈现的方式是抽象的,但是在与教授讨论方案的过程中,Olgiati却表现地极为感性。他习惯用想像力去完整地体验学生的方案,当遇看到让他兴奋的fantasy的方案时,他会用语言甚至用肢体去描述他所观察到的优秀的体验品质。事实上在Olgiati自己的设计过程中他十分擅长于提取在旅行所体验到的令他着迷的独特体验,将其以一种新的呈现方式运用到自己的设计中去。
事实上Olgiati的父亲RudolfOlgiati是瑞士极具声望的建筑大师,而从Christian Kerez在Rudolf死后不解为其收藏的无数老房子的部件所拍的照片我们也可以发现,Rudolf Olgiati是一位十分尊重历史,对传统持保守态度的建筑师。想摆脱父亲的影响也许Olgiati设法脱离传统束缚的极大的原因之一。 当然在Olgiati年轻时代的美国经历和日本建筑师尤其是shinohara对他的影响也是非常重要的。事实上现在Olgiati仍然与日本建筑师尤其是TIT有着十分密切的联系,在他的邀请下Go Hasegawa成为也许是Mendrisio最年轻的访问教授。
现今在瑞士有一大批年轻建筑师都受到了Valerio Olgiati的巨大的影响,其中最杰出的代表莫过于今年刚成为ETH访问教授的Pascal Flammer 和 现在是奥斯陆大学访问教授的Rapheal Zuber。其中Rapheal zuber在Mendrisio做访问教授期间带领他的学生编写了一本《important building》极具启发价值。这两位都是Olgiati在ETH做访问教授时期的学生,在Olgiati成为Mendrisio的正式教授后跟随他做了数年助教工作。
异同
与ETH的Sik教授和Mendrisio的Miller教授等典型的瑞士建筑师对于图像的态度十分不同的是,Olgiati在学生发展方案的过程中基本不使用图像,而只针对小比例的平立剖技术图纸进行深入地讨论。但这并不意味着Olgiati是一个完全摒弃图像的建筑师,事实上图像对于他仍然起着至关重要的作用,我们从他在2g杂志上所发表的图像自述中就可以体会到图像对于Olgiati的重要性。
每个学期学生开始设计工作之前Olgiati都会组织一次图像答辩,在这个答辩中每位学生必须呈现三张对自己具有关键影响的图片并且进行解释,而教授也会针对这些图片进行探讨。他十分强调学生所选择图片价值观的一致性,以及除了构图之外的具有深度的意义。他希望学生能通过图像来形成一套自己独特的价值体系。
我们深入了解Olgiati所选择的图像以后会发现,他对于图像的选择绝不仅仅停留在视觉层次,图片内容所体现的背后的深刻意义是更为重要的,这种对于图像的理解方式也经常导致误读,所以在这里我详细解释一下他图像自传中最重要几张图片。
ICONOGRAPHIC AUTOBIOGRAPHYValerio Olgiati
"Paintinghas nothing to do with thinking,because in painting thinking ispainting.Thinking is language--record--keeping--and has to take place beforeand after.Einstein did not think when he was calculating:hecalculated--producing the next equation in reaction to the one that went before — just as inpainting one form is a response to another,and so on."Gerhard Richter,Notes,1962

Palazzo OdescalchiLake Como,ItalyCopper Engraving
This is an old picture that Rudolf Olgiati,the architect's father ,hung up on the wall above the bed of his son some 45 years ago.The pictures remained on that wall for the entire time Valerio Olgiati was growing up.The picture demonstrates the power such influences can have for one's mind. There is comfort in the though that influences become part of one's personality,such as the liking of the engraving's depicted Alpine landscape,the relationship of water with artifacts,or the traditional house.There is great beauty in old things.
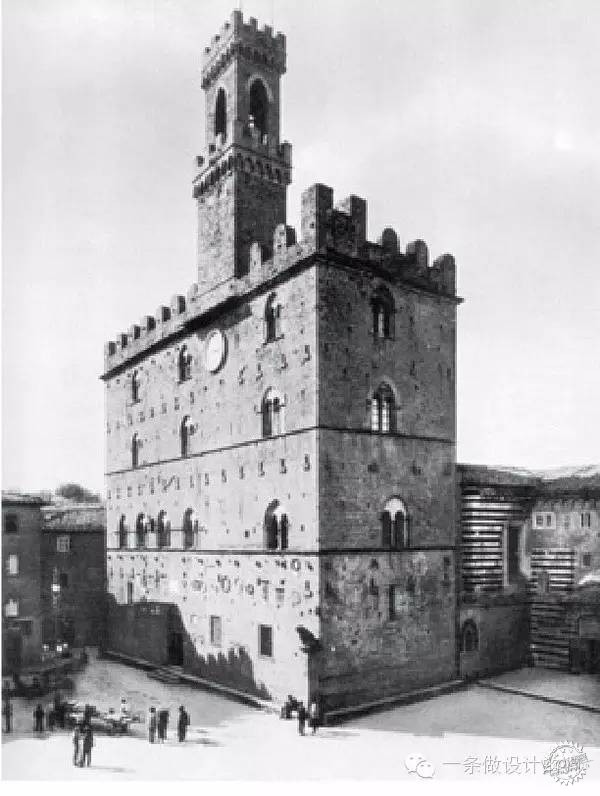
Palazzo del PrioriVolterrra,Italy
The base of this building is especially important.It shows that this building is an object.The current discussion about not making architecture as objects is misguided.Objects are the only things in architecture that are worth somETHing.The Palazzo del Priori is a real object in the way it stands on the ground like a piece of furniture,like somETHing that can be moved.That it appears to be mobile gives its object-like character.
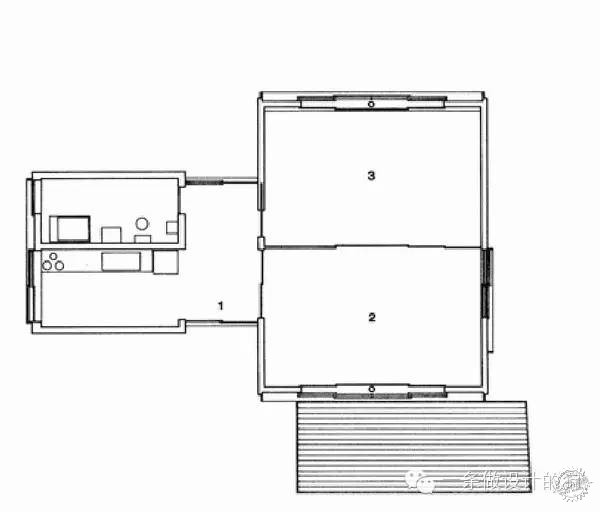
House TanikawaAshitaka ,Japan,1958,Kazuo Shinohara
The house is composed of three rectangles ofidentical size.The difference between the room is a box-like small room placedin one of the three rectangles.It changes the space completely.Now,onerectangle is L-shaped and not a central space anymore.It has changed itscharacter.The other two rectangles,the bed room and the living room,havethe same size.Both of these rooms have a sliding door leading to the outdoorgarden.The difference between these two rooms lies only in two differentdoors,namely that one is a wide door.The change in door sizes is the only thingto indicate the change of hierarchies in these rooms.The hierarchy isestablished and shown not with symbols or with material but in the manner howwe"read"architecture.
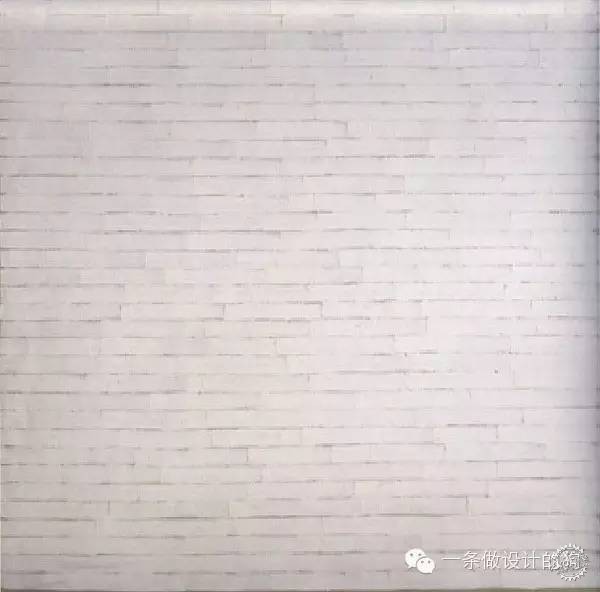
PaintingRobert Ryman
This painting depicts "nothing".RobertRyman attempted his entire life to make the most non-referential work of artpossible.He painted a white canvas to find the most extreme expression for anon-referential work of art. Of course,the absolute non-referential does notexist but in thinking about architecture there is always this split betweenworking referentially and non-referentially.In other words,it is a dream toinvent somETHing that comes "out of the blue sky",somETHing that hasno references.It is impossible.It is a dream.
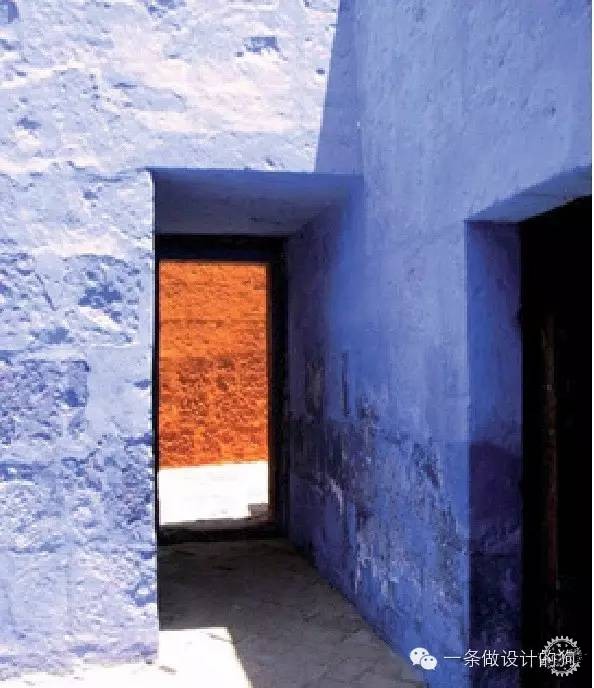
Santa Catalina SpanishMonasteryArequipa ,Peru
The picture shows the relationship of the bluecolor with the red color in this women's convent in the Peruvian desert.The redcolor is used for the public or worldly spaces,while the blue colors used forrooms that are for the nuns private uses.The blue is very abstract.It does nothave any materialistic expression anymore.When these nuns are in theirindividual rooms,they are surrounded by an idea that is manifested by theimmaterial quality of the abstract blue and how it exists in this particularlight of the desert in Peru.The nuns would have to pass by the reddish earthycolor when they leave from their private rooms to go out into the world.

Kitchen TableHouse of Valerio OlgiatiFlims,Switerland
This picture shows a bottle of French wine and Italian food.Why is it depicted in this combination?Italian food is simpler than French food.There is just a piece of meat and a sauce that is made out of two ingredients.French sauces are made out of ten ingredients and one cannot know anymore what its fundamentals are.French food consists of a complex system and formula and you can only hope it tastes well.With Italian food you know what you eat.In that sense,Italian food is very archaic.On the other hand,Italian wine is just not as good as wine made in Burgundy.The French just know how to make wine.There is an analogy from food to architecture:while one has to eat"the right staff"in one's life,one also has to be precise with what to "take" for one's architecture.
设计作品
好,让我们看图说话:
词汇:柱子( Motto: COLUMN )
功能:教堂与牧师的家基地:香港某街角
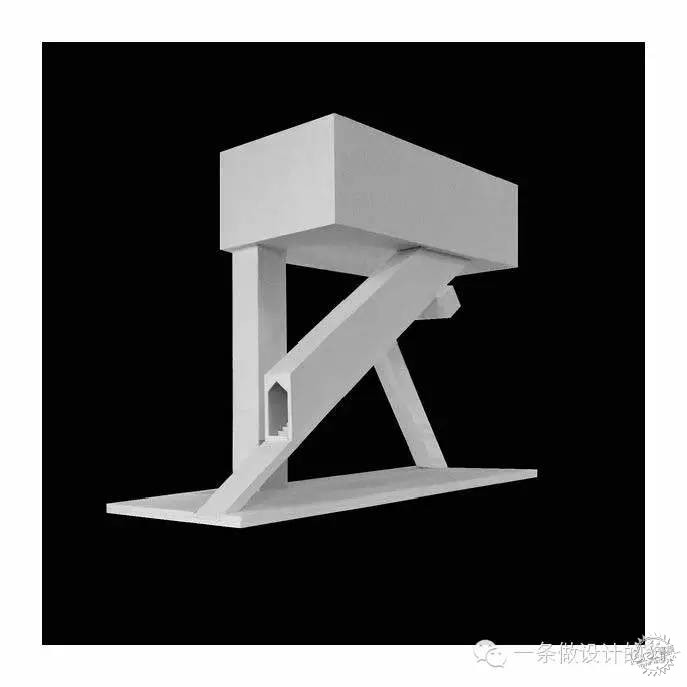
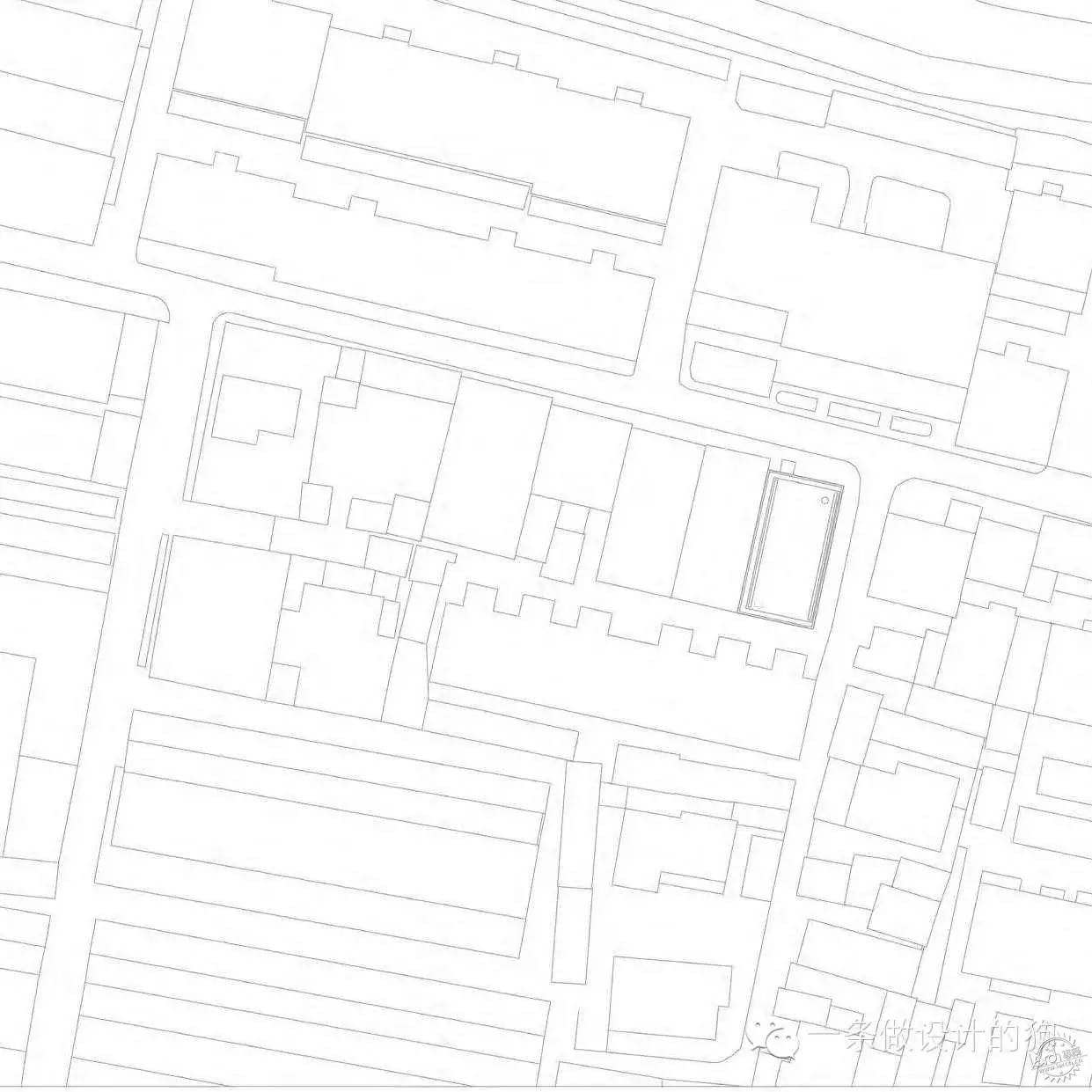
AN INVERTING: The sacred church box above which is supported by columns has strong meanings,but on strong characteristic in the space,the column also has the meaning of behavior for the public; The profane space below has strong characteristic in the space,but the structure is for the church above.
A RIDDLE: The building is separated into two parts,the above and the below.Only people visit the two parts ,then they can understand the idea and know the meaning of the building;The facade is the mask for the inner structure,on the street you only can see a stair and a column.
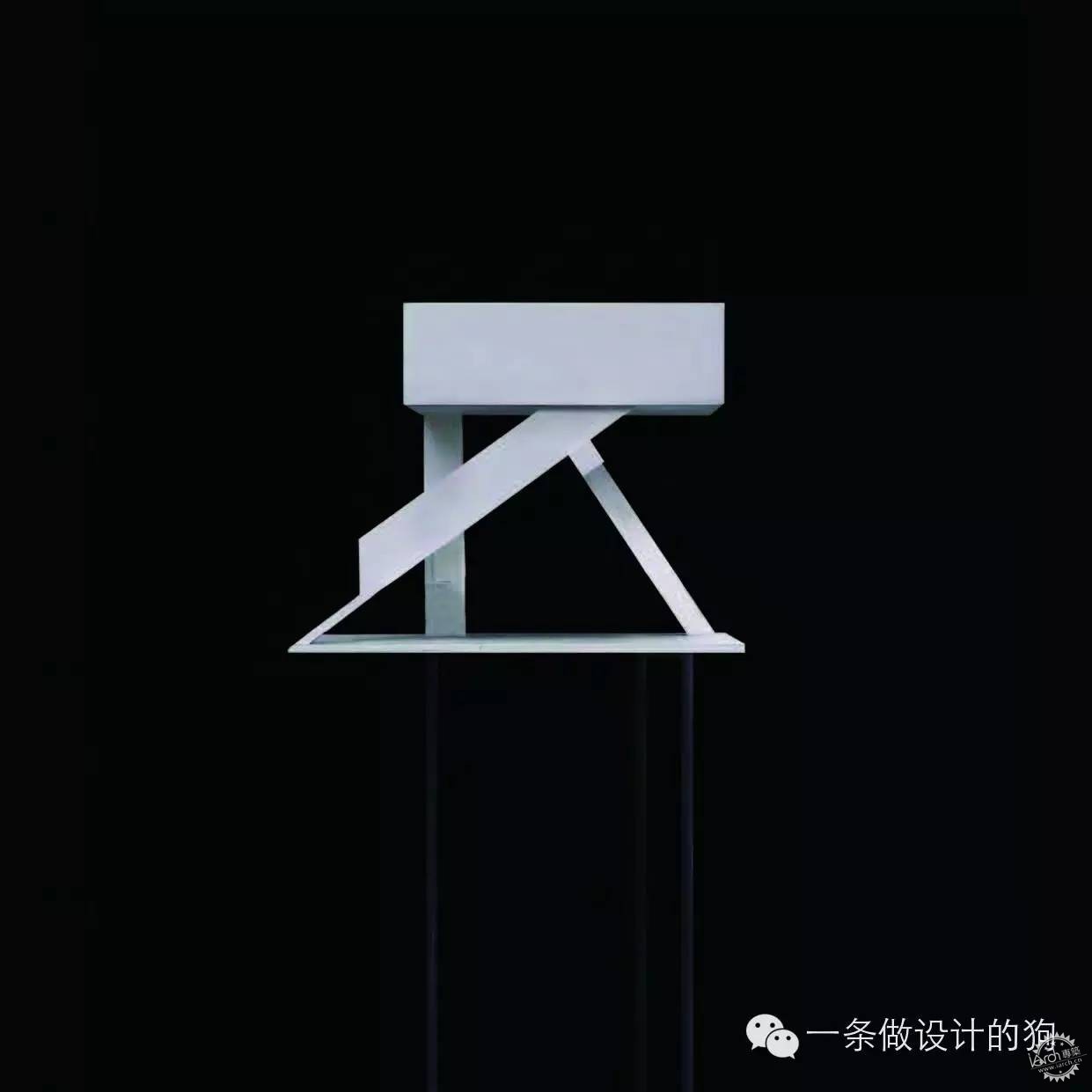
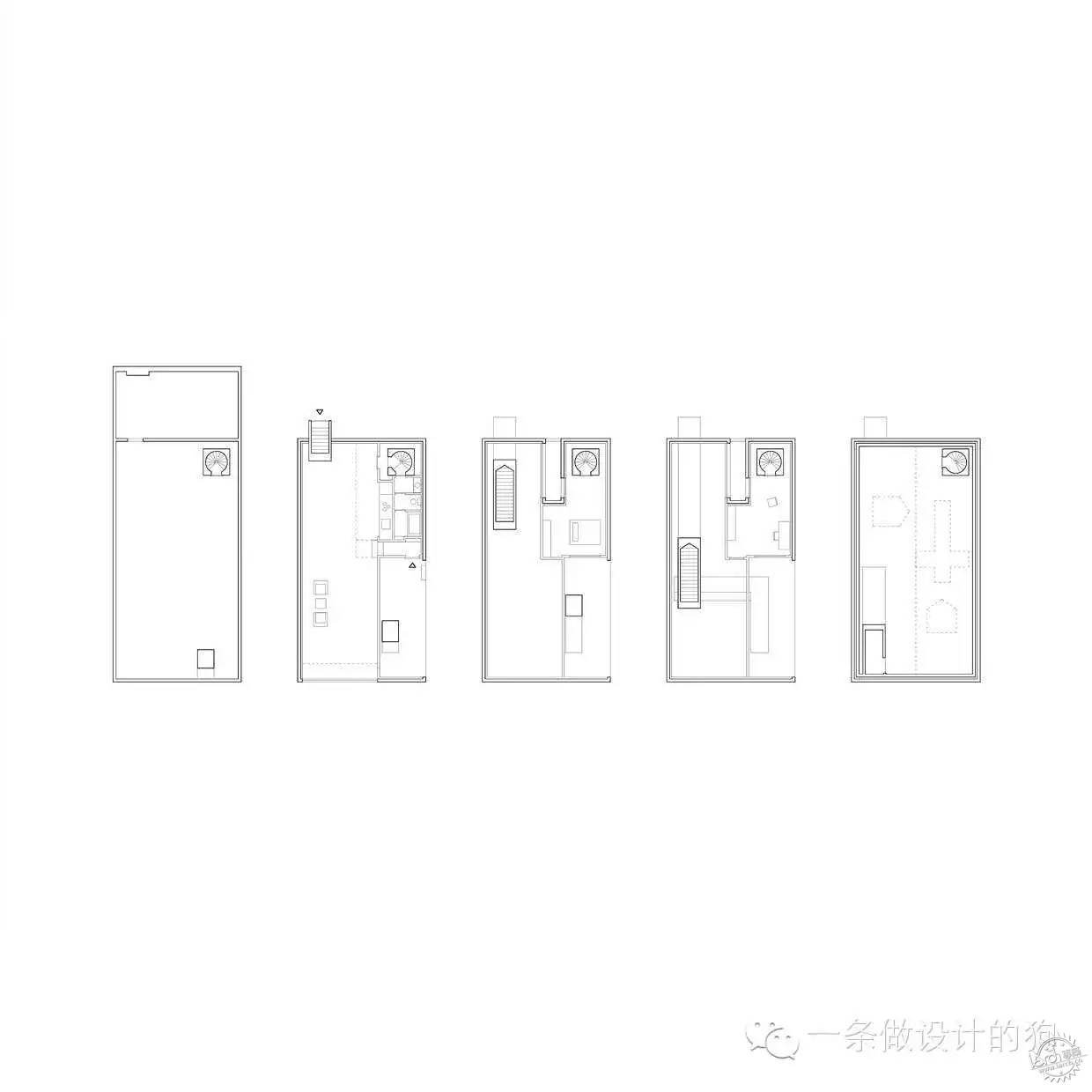
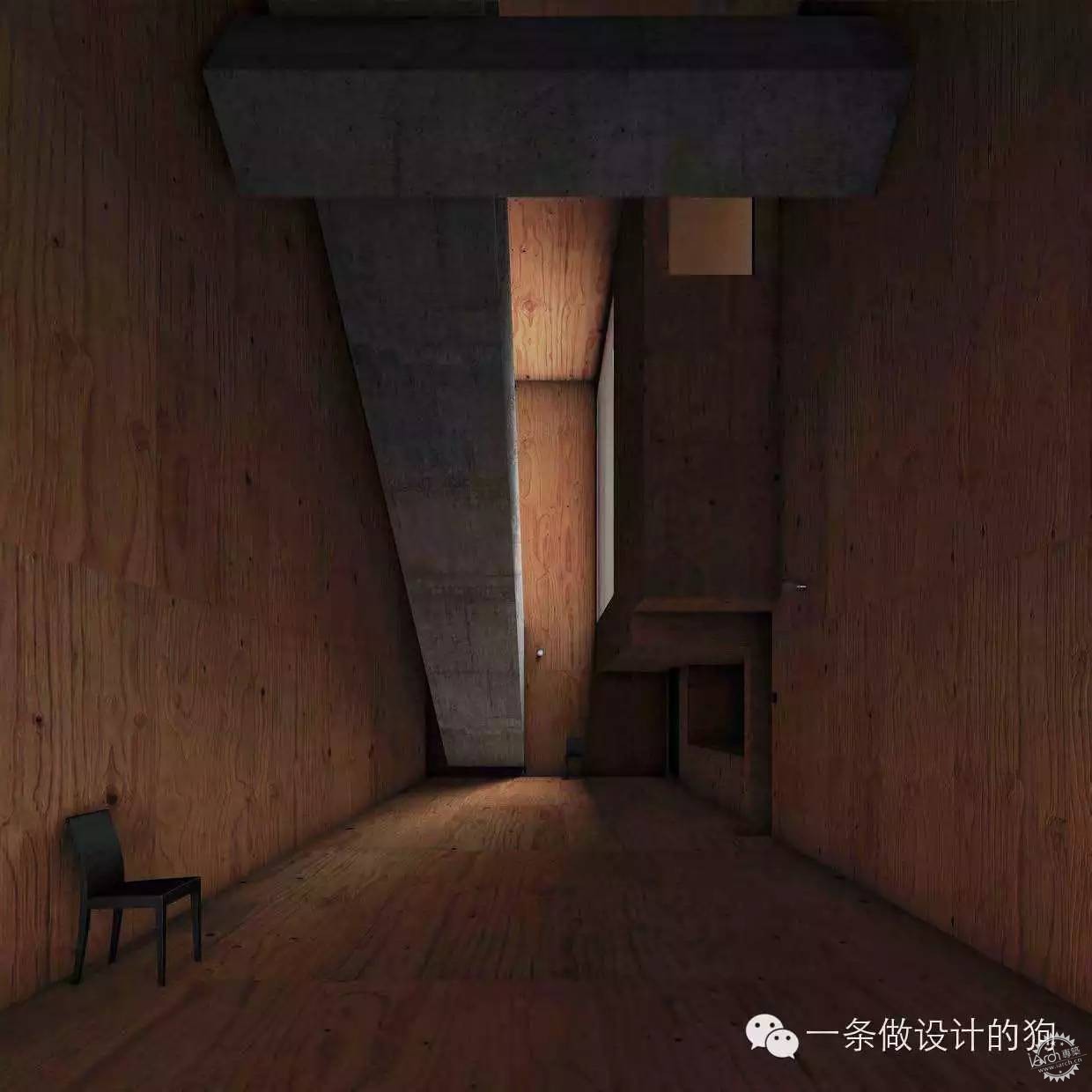
反转:具有神圣意义的教堂体量被巨大的柱子所支撑,但是其空间则并没有表现出强烈的特质,作为结构的楼梯也具有进入教堂的仪式意义;下侧的世俗部分中由于结构的介入具有强烈的空间特质,而结构本身则是为了教堂而存在。



谜:建筑被分割成私密与公共,上与下两个部分。进入教堂的人只能体验到仪式感极强的楼梯与教堂空间,而在牧师的家中则只能看到巨大的结构。只有体验过建筑整体的人才能理解建筑的真正含义;立面作为结构的面具而存在,在建筑外部只能看到一个楼梯入口与一根柱子。
感谢潘辉投稿!欢迎广大读者的分享和来稿!
-THE END-
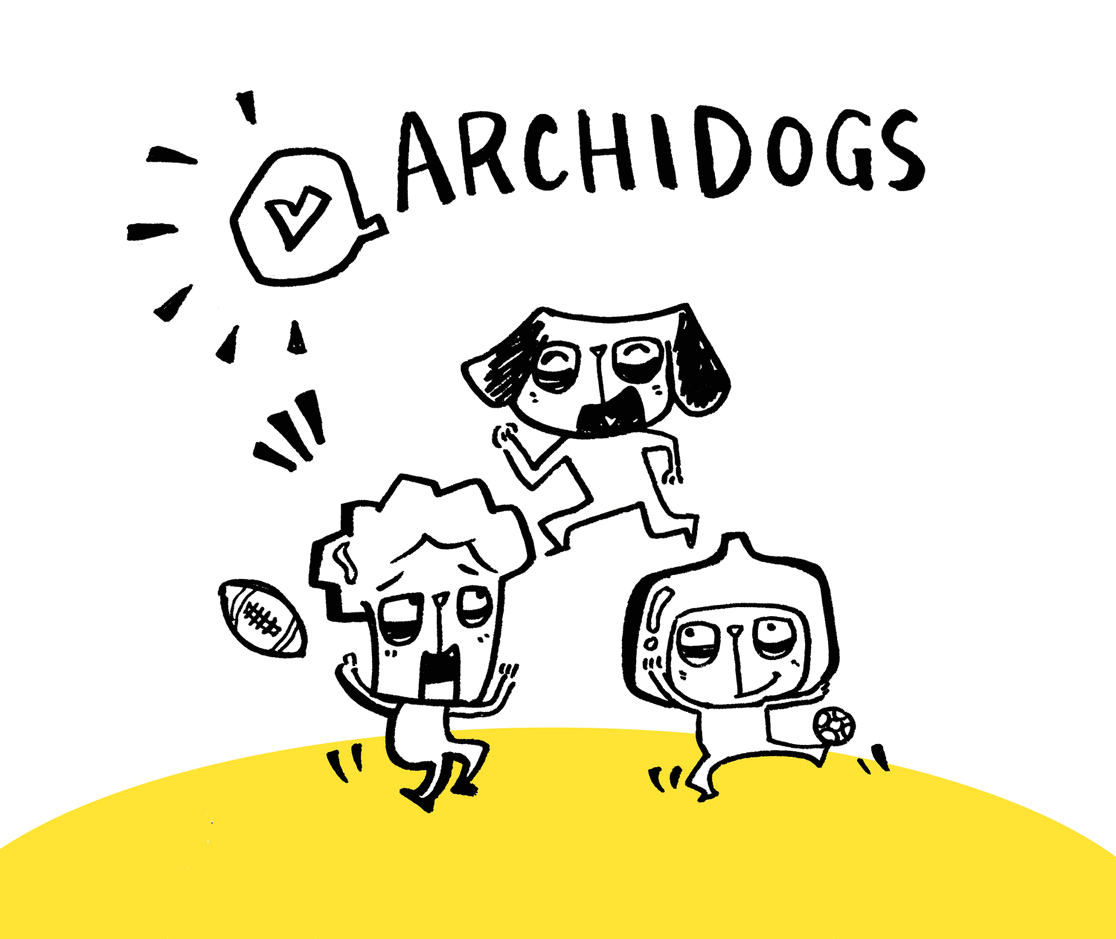

|
|
