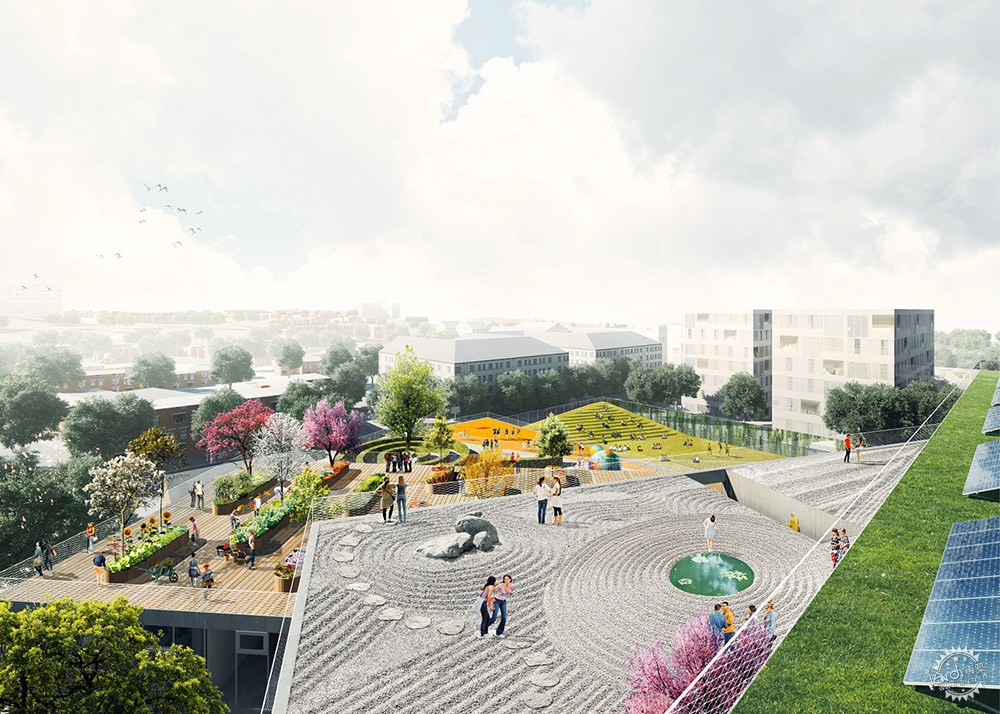
BIG reveals plans for Virginia school that fans across its site
由专筑网Ann,刘庆新编译
BIG事务所公布了位于弗吉尼亚州阿灵顿的学校设计方案,学校整体呈扇形,屋顶层层叠落。
Bjarke Ingels' firm has unveiled plans to build a school in Arlington, Virginia, featuring a fan-like plan that creates cascading roof terraces.
BIG事务所在哥本哈根和纽约均设有工作室,在这一项目中,威尔逊中学共有5层,而BIG希望学校拥有单层空间的体验感,所以把五个楼层拆分开,以一点为中心,呈扇形放射状展开,并在每一层都设置了户外活动平台。
Wilson Secondary School will comprise five storeys. But Copenhagen- and New York-based BIG wants it to feel like a single-storey block, so has arranged the floors so that they fan out from a single point, creating outdoor spaces above each level.
这样的设计旨在打破15,800平方米建筑的体量感,使其融入罗斯林中央商务区边缘的低层住宅区。
This arrayed plan is intended to help break up the massing of the 15,800-square-metre building, which will be located in a low-rise residential neighbourhood on the edge of the Rosslyn central business district.
“多层次的整体设计有助于创造更多可供休闲娱乐的绿色开放空间。”事务所表示。
“本次设计中,把一系列教室等功能空间围绕一个固定的枢纽点进行拆分旋转,角度的变化创造出层层叠落的绿色平台,把教学空间和运动场地连接结起来。”
"The school is designed across multiple levels in order to maintain open green space for recreation," said BIG in a statement.
"The building is designed as a series of classroom bars rotated along a single hinge point," it added. "The rotation creates cascading green terraces leading from the educational spaces of the school to the athletic field."
每层教学空间都拥有各自的活动平台,根据BIG的设计,每个活动平台都被赋予了不同的使用功能。
Each of the five classroom floors will lead straight out to a different terrace, increasing the opportunities for outdoor learning. According to BIG, each terrace will facilitate different activities.
学校的礼堂和体育馆等公共空间被置于教学空间的下方,公共部分因层层错落的教学空间而拥有了高低变化的室内空间,从学校临街面威尔逊大道就可以进入其中。
The school auditorium and gymnasium, as well as other public spaces, will be slotted beneath the classroom blocks. These spaces will feature varying ceiling heights and will be accessible from the main street front, Wilson Boulevard.
运动场地位于基地的另一侧。抬高地面使其拥有一定坡度,从而划分出运动场地的范围,场地的两个角落分别形成了一个下沉式院落和被悬挑的建筑部分遮蔽的入口。
The athletics field will be located on the opposite side of the site. Sunken courtyards and a covered entryway will be created in the two corners of the pitch by raising the ground into a slope.
威尔逊中学是BIG事务所在美国的新项目,事务所也设计了曼哈顿的世界贸易中心2号楼,还有与Thomas Heatherwick事务所合作设计的谷歌加州总部大楼。
Wilson Secondary School is the latest in a series of new US projects for BIG, which is also designing Google's new California headquarters in collaboration with Thomas Heatherwick, and the Two World Trade Center skyscraper in Manhattan.
还有位于纽约的Via 57 West,该住宅项目被称作‘Courtscraper’;迈阿密的“大海湾树丛”住宅,由两幢扭曲造型的大楼组成;匹兹堡下丘区总体规划;位于费城海军工厂的办公楼等。
The firm is also working on the Via 57 West "courtscraper" in New York, two twisting apartment blocks in Miami, a masterplan for Pittsburgh's Lower Hill District, and an office building in Philadelphia's Navy Yard.
出处:本文译自www.dezeen.com/,转载请注明出处。
|
|
专于设计,筑就未来
无论您身在何方;无论您作品规模大小;无论您是否已在设计等相关领域小有名气;无论您是否已成功求学、步入职业设计师队伍;只要你有想法、有创意、有能力,专筑网都愿为您提供一个展示自己的舞台
投稿邮箱:submit@iarch.cn 如何向专筑投稿?
