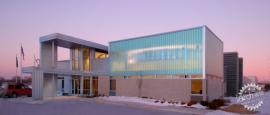JKC1 House by ONG&ONGPosted by Dave on September 24th, 2012 ONG&ONG设计的JKC1 房 2012年9月24日 Dave发布
ONG&ONG have designed the JKC1 house in Singapore.
ONG&ONG在新加坡设计了JKC1 房
特别鸣谢翻译一组10号 张晓丽提供的翻译,译稿版权归译者所有,转载请注明出处
This is one of three ‘good class bungalow’ plots carved from a larger plot developed by the Keck Seng Group. The house sits on a slight incline and overlooks a pool in the front yard, following the feng shui belief of balancing the “mountain” and “water” elements.此设计是由Keck Seng Group开发的大片土地上的三个优质洋房之一。秉承着风水之说中山水平衡元素,房屋坐落于一个小斜坡之上,俯瞰着其前庭的游泳池。

The first floor’s living and dining area is a vast and continuous space providing an unobstructed view of the pool and front lawn. The generously proportioned kitchen with laundry area is located to the back of the house together with the garage. 一楼的客厅和用餐区是一个宽阔、连续的空间,这使人们可以毫无障碍地看泳池和前草坪。带有洗衣区的大厨房和车库一起被安置在房子的后部。

A centralised, combination staircase leads up into the open courtyard directly above the kitchen. To the left, is the master suite with bedroom, walk-in wardrobe and bathroom, while the children’s bedrooms and adjoining playroom occupy the opposite side. In the middle, a multi-purpose family area takes up the front section, while the back area houses an additional room. From the courtyard, a spiral staircase ascends onto the terrace that can serve as a BBQ or entertainment area where guests can take in the beautiful views of the surrounding greenery. 其组合楼梯向中心集中,直通厨房上的开放式庭院。左边,是主人套房,设有卧室、步入式衣柜和卫生间;而另一面是孩子们的卧室和隔壁的游戏室。在中间,多功能的家庭区占据了前面区域,而后面是额外的房间。庭院里,一段螺旋楼梯通到露台,露台可以用作烧烤或娱乐区,客人可以观看周围的绿色景观。
Generous use of space is what distinguishes this house from others, making it a welcome relief from Singapore’s high-density urban environment.空间的多用性正是这栋房子与众不同之处。这里可以得到在新加坡这高密度城市环境的解脱。








| 
 Indimmo Roeselare Office / BURO II & Archi+I
Indimmo Roeselare Office / BURO II & Archi+I
