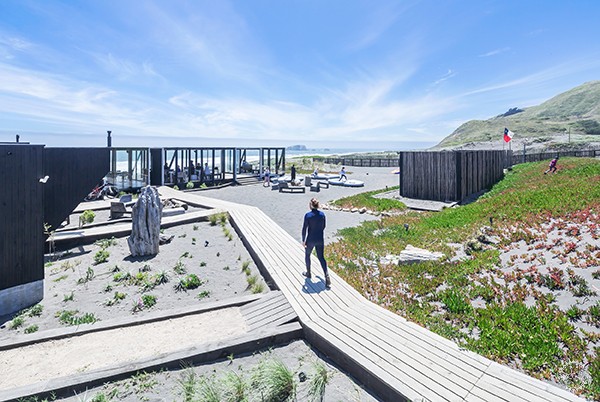
La Lobera休憩居所
La Lobera / WMR arquitectos
由专筑网朱王倩,杨帆编译
来自建筑事务所的描述。这次委托任务是一个聚会场所,可航海、放风筝和迎风冲浪,该基地拥有实现这些运动的完美条件。
From the architect. The commission is for a meeting place, for sailing, and kite and wind surf, on a site with perfect conditions for these sports.
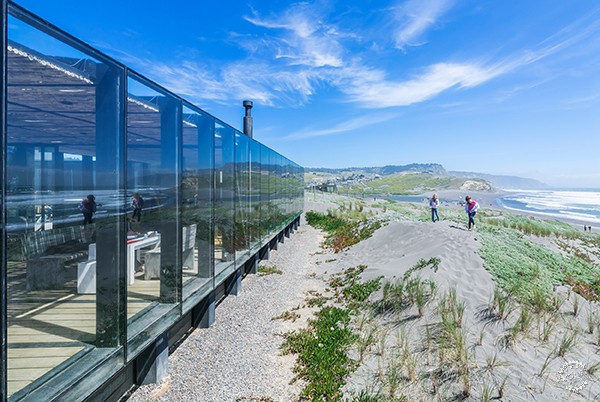
© Sergio Pirrone
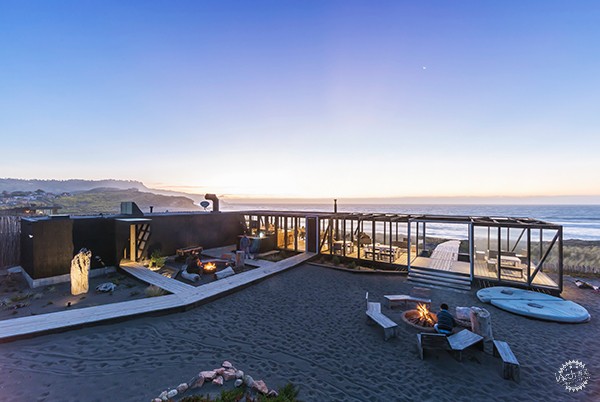
© Sergio Pirrone
项目构思是在这个非常严峻和极端寒冷的环境中寻找一个遮蔽之处。该项目实现了三个气候条件:100%封闭的内部,额外的调节方式和开放的空间。
The idea seeks a shelter in this climate that is very austere, extreme, with strong, cold winds. The project achieved three climates: inside it is 100% closed, another intermediate and another open.
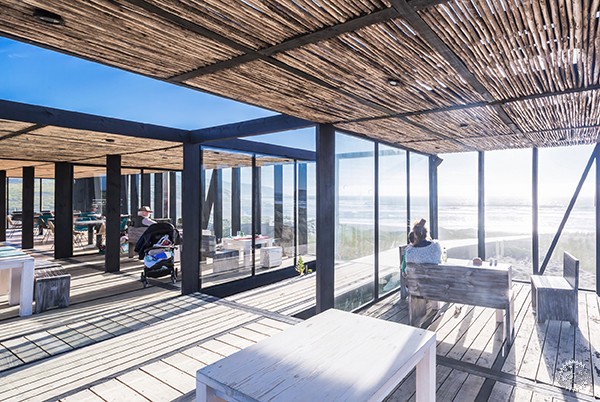
© Sergio Pirrone
这是一个海滨休憩处,产生连接前面的后院,并且骨架状的结构允许居住。可以为陪同的人和那些不参加运动的人提供空间。
It is a waterfront retreat generating a backyard connected to the front thanks to the skeleton-like structure which allows shelter. Allowing to have a space for people who accompany and do not participate in the wind sport.
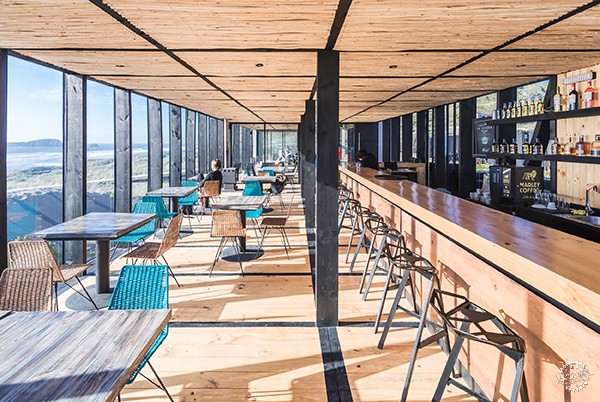
© Sergio Pirrone
在海(风)和后院之间,码头实现了循环流通,它受风(室外庇护所)的保护,并配有一个室外火灾坑区。
The dock like circulation achieves the travel between the sea (wind) and the backyard, which is protected from the wind (outdoor shelter), allowing to have a fire pit area outside.
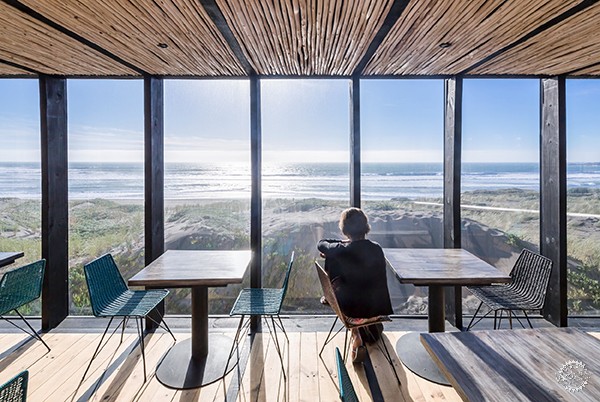
© Sergio Pirrone
木制的骨架结构受不同表皮、纹理、阴影和灯光的支持。
The wooden structure as a skeleton is the support for different skins, textures, shadows and lights.
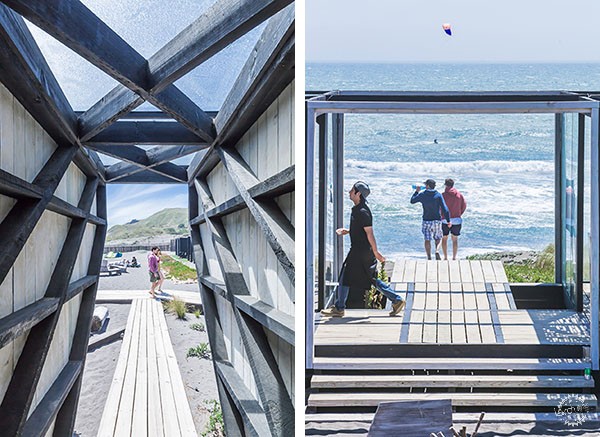
© Sergio Pirrone
设计为3米×3米的木模块结构,结构(柱子和梁)是裸露的,并灌注在carbolineum(黑色)和暗棕色墙装饰的室外。天花板是用桉树杆制成的,裸露着黑色的木梁。
It was designed in a 3m x 3m wood module where the structure (pillars and beams) are exposed. The structure was impregnated on the outside with carbolineum (black color) and wall linings in dark brown. The ceiling is made with eucalyptus poles, exposing the wooden beams in black.
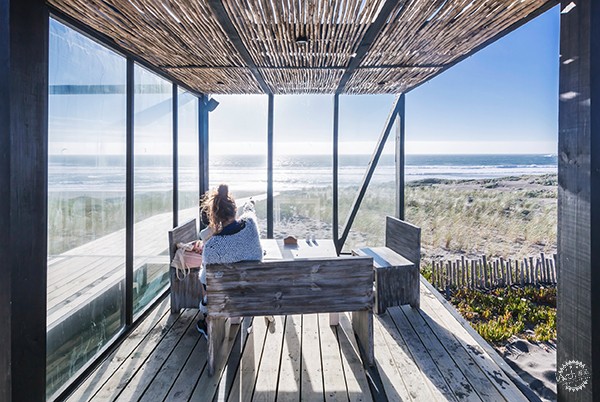
© Sergio Pirrone
内墙和地板为天然漆刷过的松木。
The interior walls and floors were made with pine wood finished in natural primer.

Roof Plan/屋顶平面图
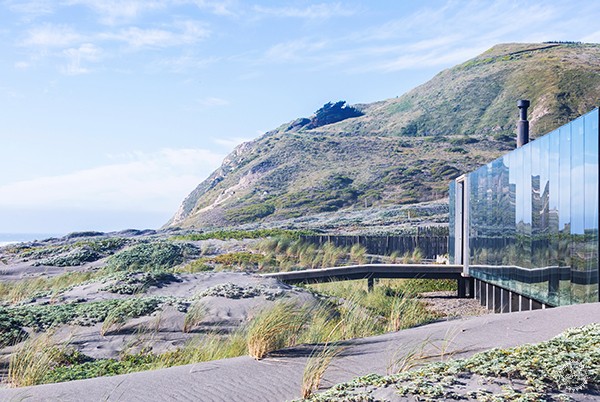
© Sergio Pirrone
项目采用了简单易得的材料(木材、森林)和当地的劳动力(非常廉价)。
A simple materiality was considered (wood, forest area) and local labor (very cheap).
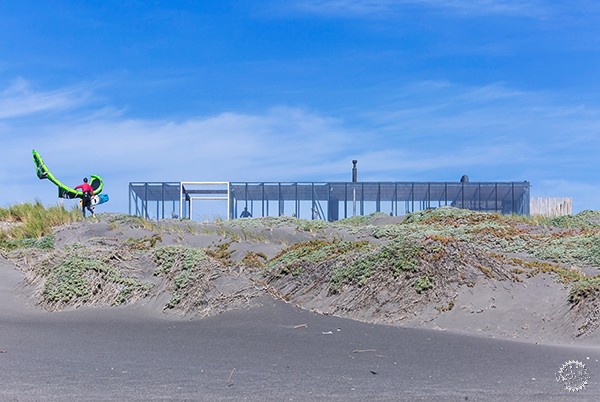
© Sergio Pirrone
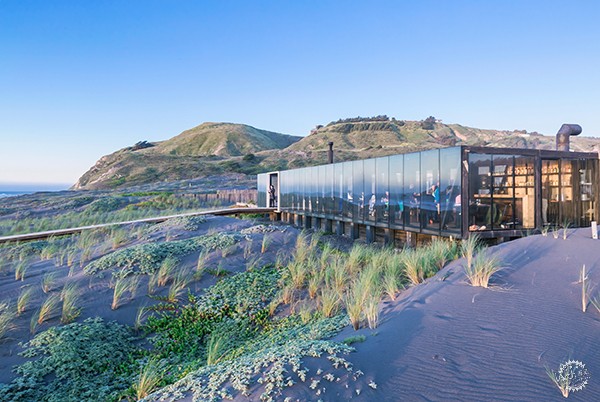
© Sergio Pirrone
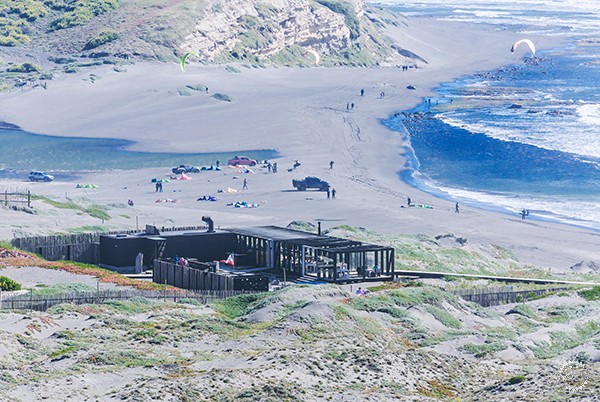
© Sergio Pirrone

© Sergio Pirrone
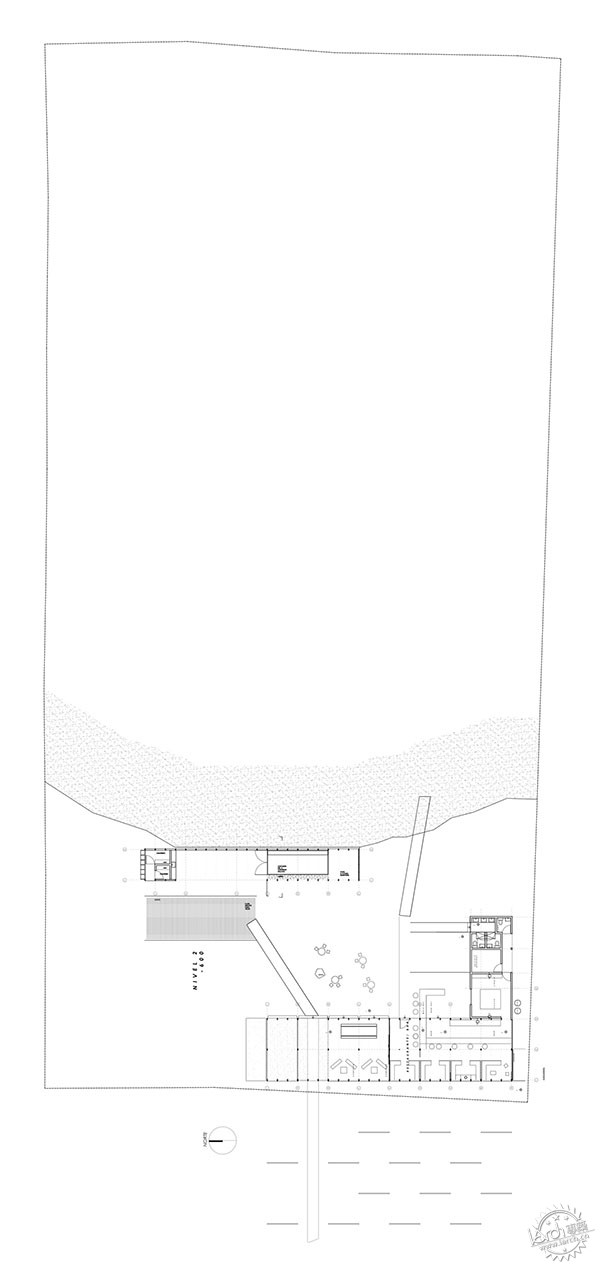
Plan/平面图
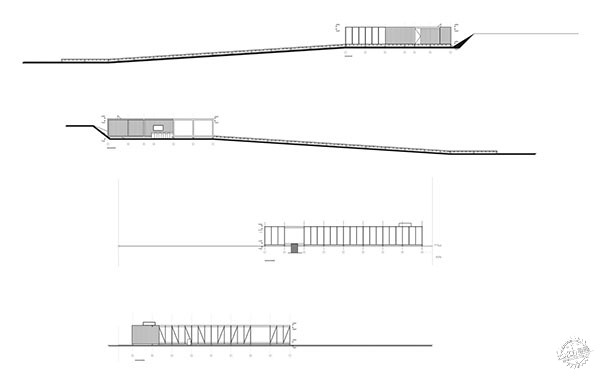
Elevations/立面图
建筑设计:WMR arquitectos
地址:智利
项目设计师:Felipe Wedeles, Jorge Manieu, Macarena Rabat
项目面积:165.0平方米
建筑摄影:Sergio Pirrone
合作商:Nelson LarroqueLess Specs
Architects: WMR arquitectos
Location: Pupuya, Navidad, VI Región, Chile
Project Architects: Felipe Wedeles, Jorge Manieu, Macarena Rabat
Project Area: 165.0 m2
Photographs: Sergio Pirrone
Collaborator: Nelson LarroqueLess Specs
出处:本文译自www.archdaily.com/,转载请注明出处。
|
|
专于设计,筑就未来
无论您身在何方;无论您作品规模大小;无论您是否已在设计等相关领域小有名气;无论您是否已成功求学、步入职业设计师队伍;只要你有想法、有创意、有能力,专筑网都愿为您提供一个展示自己的舞台
投稿邮箱:submit@iarch.cn 如何向专筑投稿?
