本文转载自 搜建筑
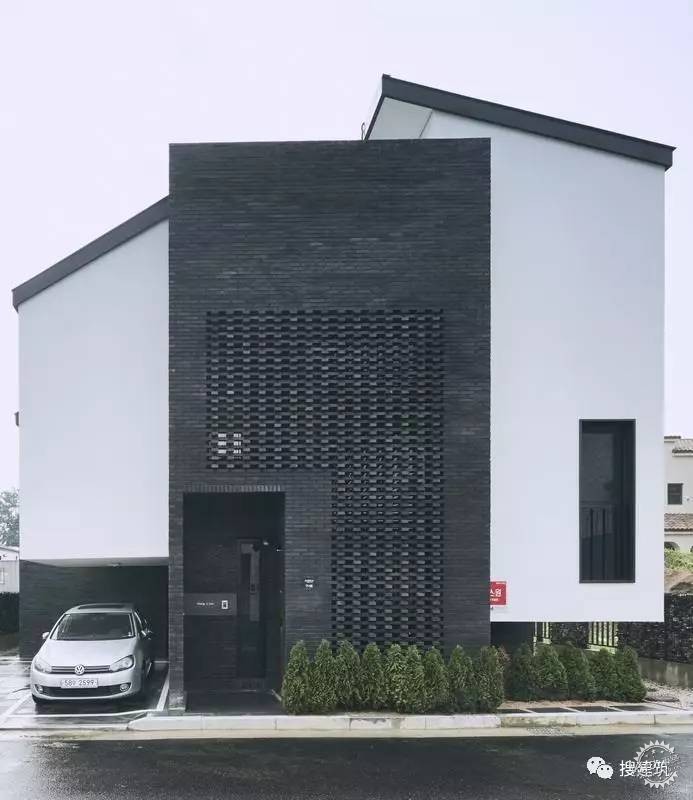
Prime Architecture被委托在首尔附近的Yong-in设计了一间4间卧室的房子。业主之前是住在附近的“高层”建筑住宅中,希望住在为他的孩子提供更多空间的房子里。
From the architect. We were appointed to design a 4 bedroom house in Yong-in near Seoul. The client had previously lived in a nearby ‘high-rise’ development, and keen to live in a house that providing more space for his children.
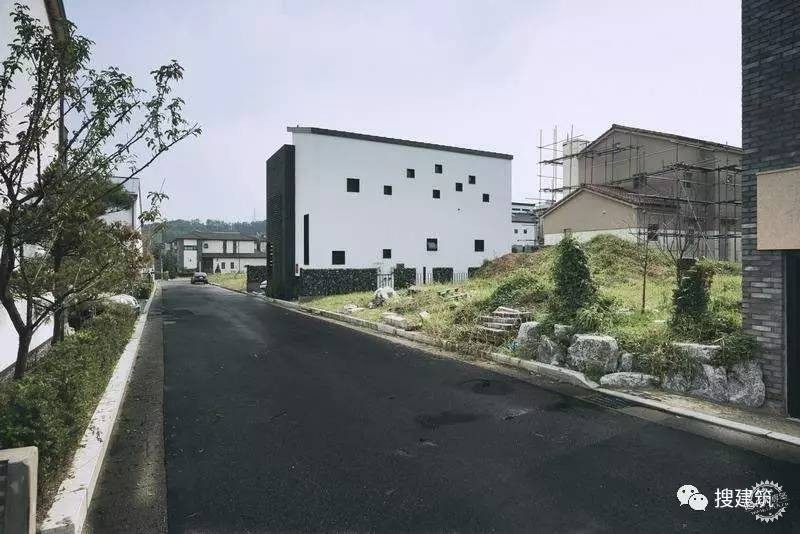
▼示意图

通过我们的设计,我们想解决家庭成员之间缺乏互动的问题。人们花费更多时间在房间里看电视或工作,这种现象并不只是业主的家庭状况,而是反映现代的家庭生活。这导致了家庭内部缺乏沟通和分享。
Through our design we wanted to address the lack of interaction present between the family members. The dynamic of people spending more time isolated in their rooms watching TV or working say, was not specific to our Client’s family, but becoming more reflective of modern family living. This leads to a lack of communication and sharing within a family.
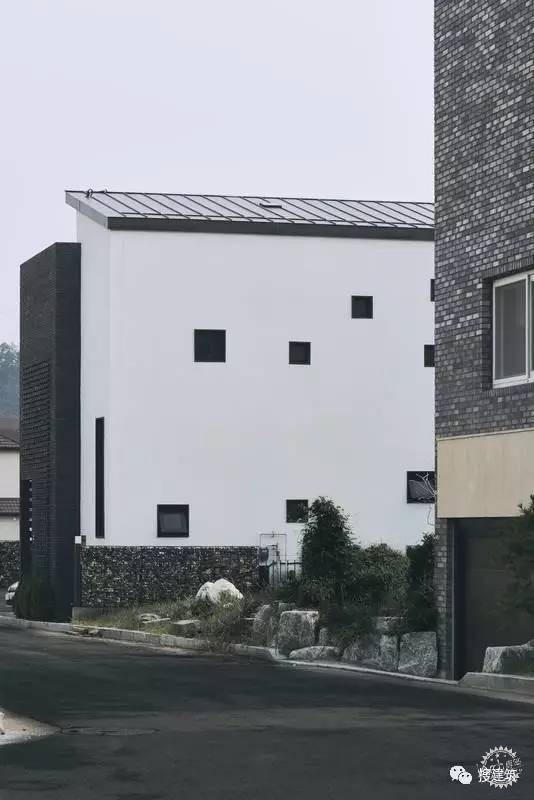
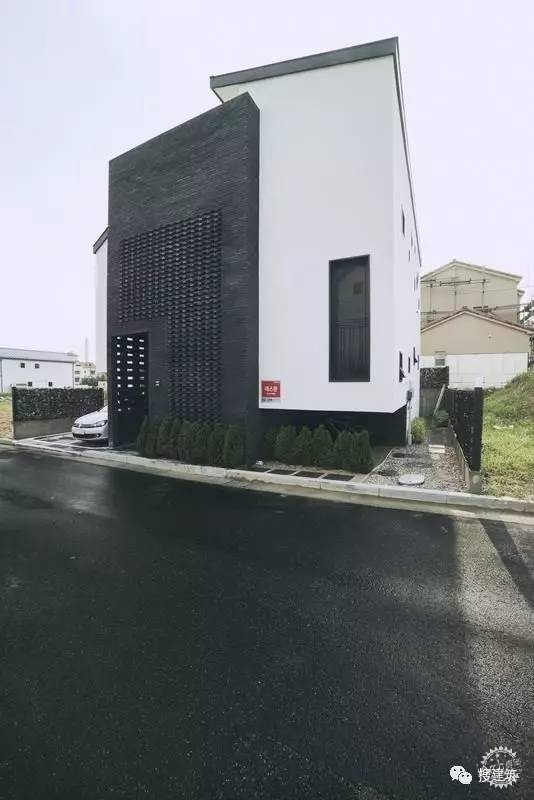
我们的设计意图是创建一个为家庭提供独立空间的房子,同时强调对共享区域的重视。流通空间将提供这个概念的基础,因为所有这些成员都使用这些区域进入“独立房间”。
Our design intention was to create a house that provided the family with independent space, combined with a strong focus on shared areas. The circulation space would provide the basis of this concept as these areas are used by all members of the house to access the ‘independent rooms’.
▼一层平面图
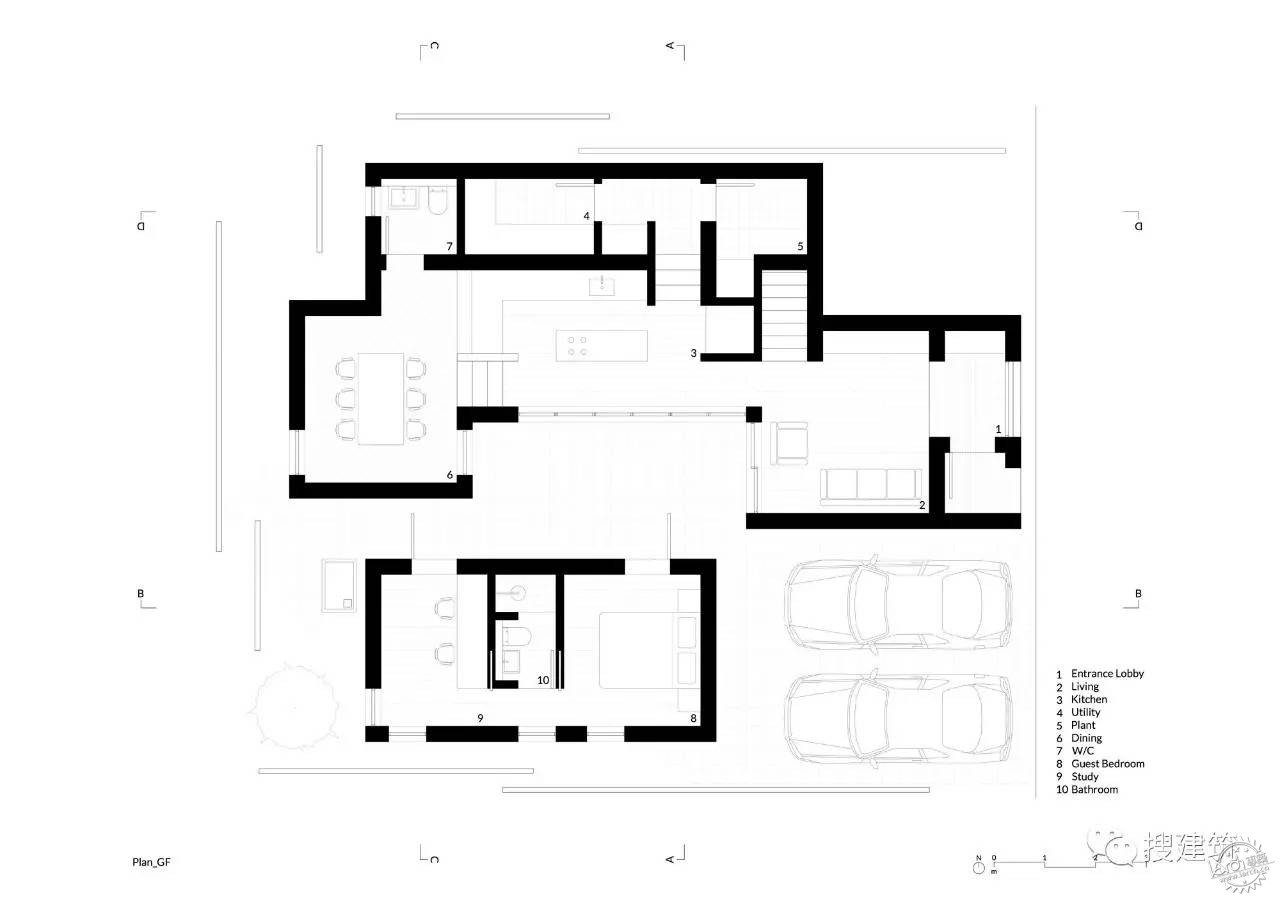
▼二层平面图
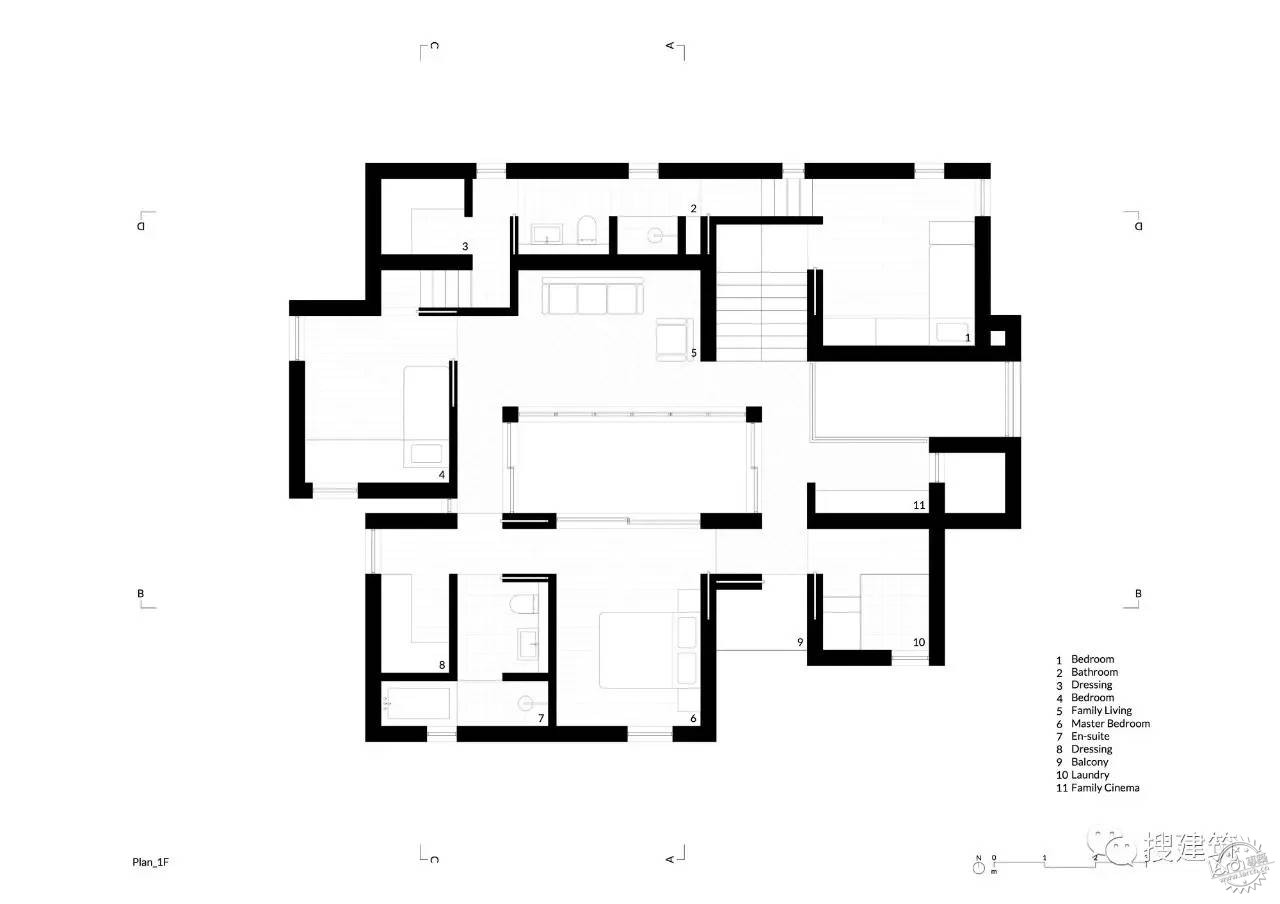
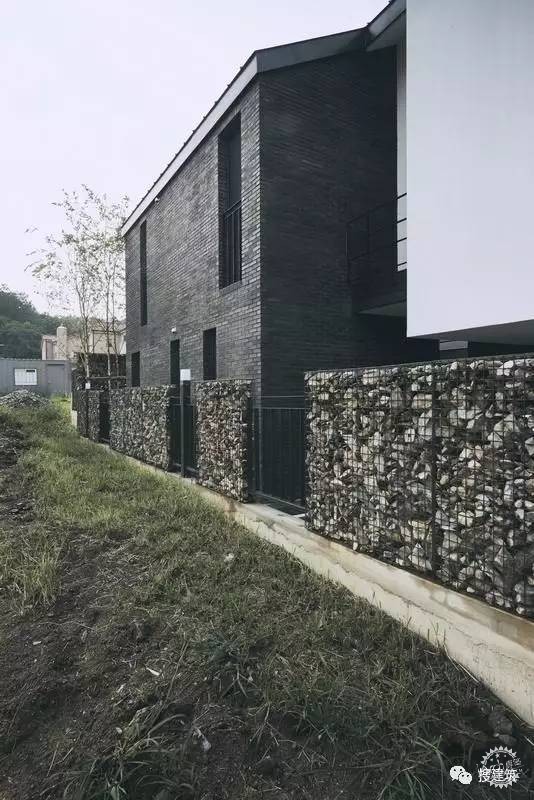
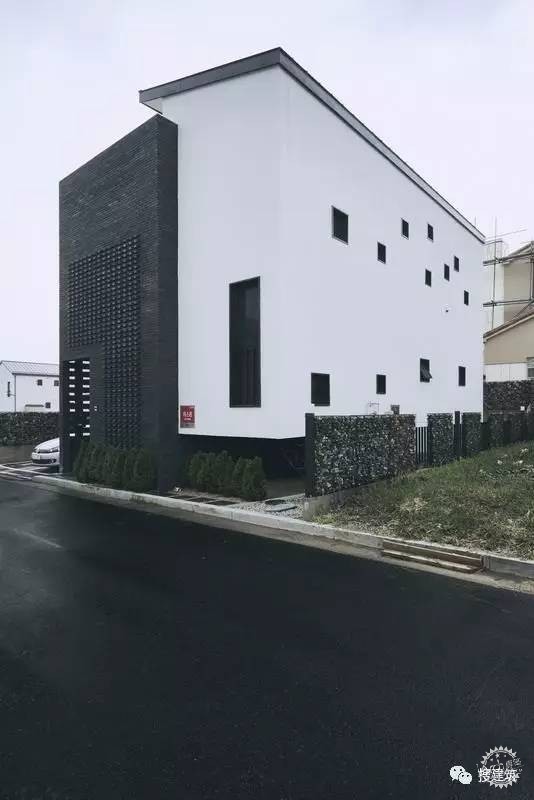
流通空间提供了一个传统的走廊,也成为客厅,餐厅,厨房和学习,没有墙壁或隔断区域划分。在这些区域之间,我们提供4间卧室的“独立箱子”。为了访问这些房间,用户首先必须通过开放式的流通和生活区域。
The circulation space provided a traditional corridor but also became the living room, dining room, kitchen and study, with no walls or partitions dividing the areas. In between these areas, we positioned the ‘independent boxes’ which provided the 4 bedrooms. In order to access these rooms a user first has to pass through the open plan circulation and living areas.
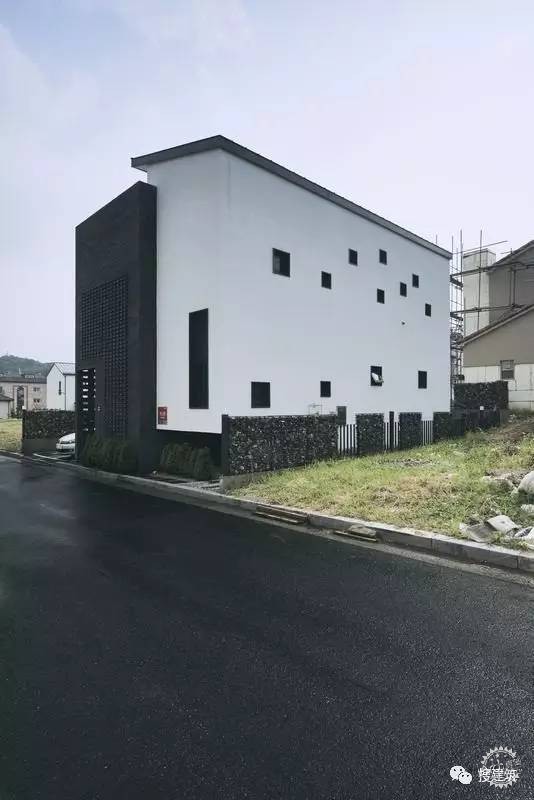
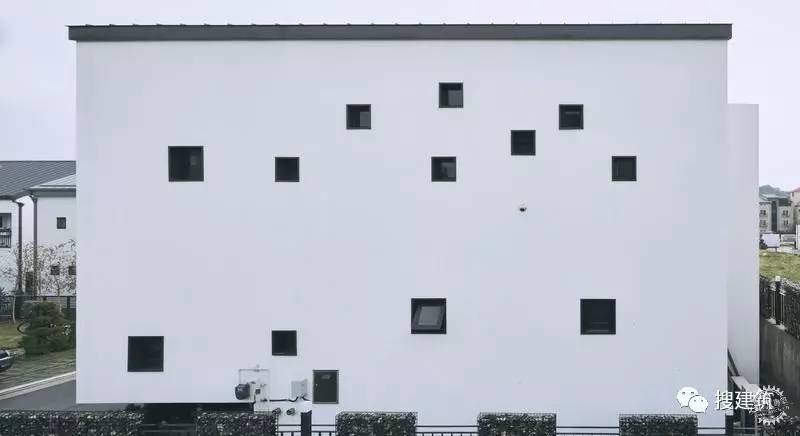
考虑到建筑面积的限制,重视发展生活区域以及所需卧室数量,这是一个挑战。
In placing importance on having large circulation a living areas, and the number of required bedrooms, it provided a challenge to achieve this given the site constraints we had with regard to the volume of the building.
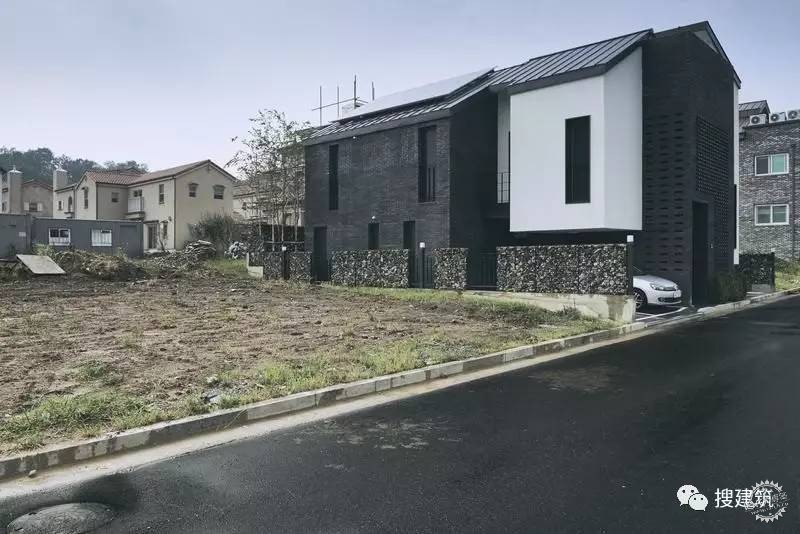
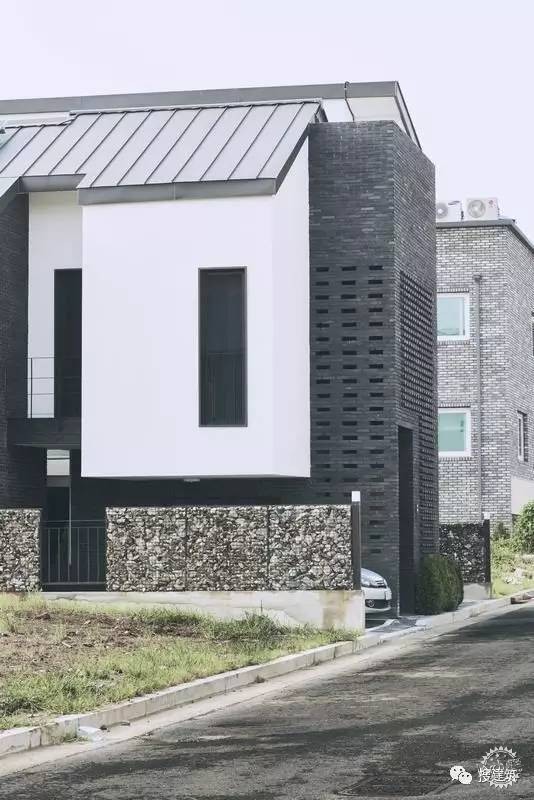
为了克服这一挑战,我们在整个房子里创造了一些不同层次的“层”。 “独立房间”实际上成为流通区周围的堆叠箱,主要是通过一系列的台阶访问。总的来说,整个建筑物总共有8个不同的楼层,这个项目叫做“层屋”。这种分层的方式提供了独特的内部布局,进一步帮助确定了私人独立房间的开放式生活区,所有这些都由连续循环区域连接在一起,形成了房子的核心。
To overcome this challenge, we created a number of ‘layers’ of differing floor levels throughout the house. The ‘independent rooms’ in effect became stacked boxes around the circulation area and in the main, all accessed by a serious of steps. In total there are 8 different floor levels throughout the building, which gave name to the project as the ‘Layer House’. This layered approach provided a unique internal layout which further helped identify the open plan living areas from the private independent rooms, all linked together by the continuous circulation area which formed the core of the house.
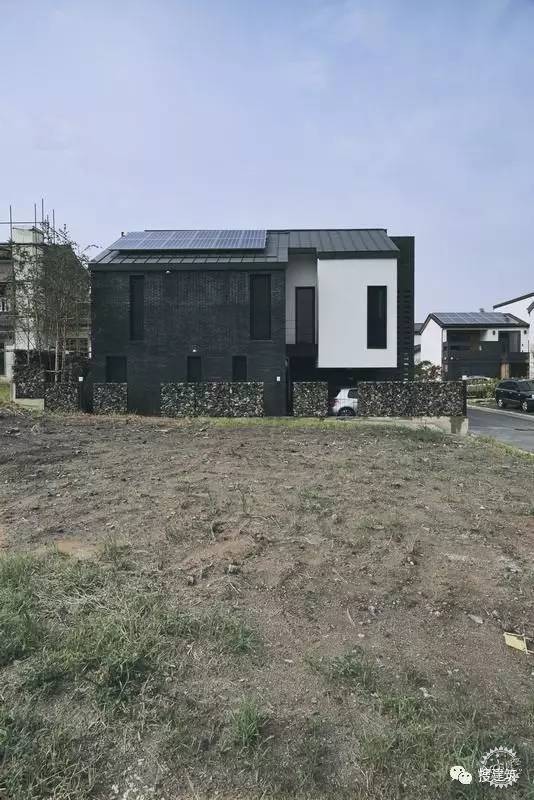
在韩国房屋中广泛使用的外部黑色粘土砖被用于流通和生活区域的内部。主要的立体墙上使用图案堆叠的砖,将自然光照射到通向内部庭院的地板到天花板的主要客厅。其他地方,在私人独立房间的墙壁运用了白色的灰泥,并提供了一些小型的方形窗户,为这些房间提供了光线。
Externally black clay bricks, which are more widely used in Korean houses, are used on the elevations where the circulation and living areas are internally. Patterned stacked bricks were used on the main font fa?ade to bring in natural light to the main living room combined with floor to ceiling glass leading to the internal courtyard. Elsewhere a white stucco finish was applied on the elevations where the private independent rooms are positioned, with small square windows providing light to these rooms.
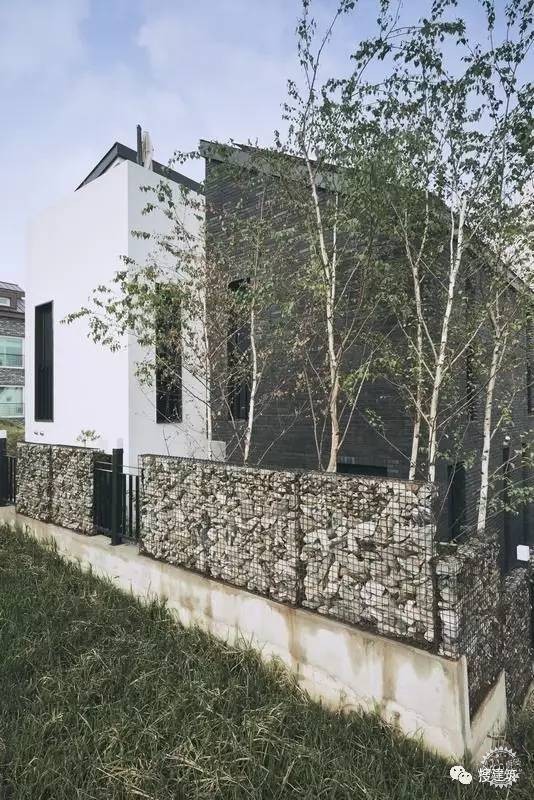
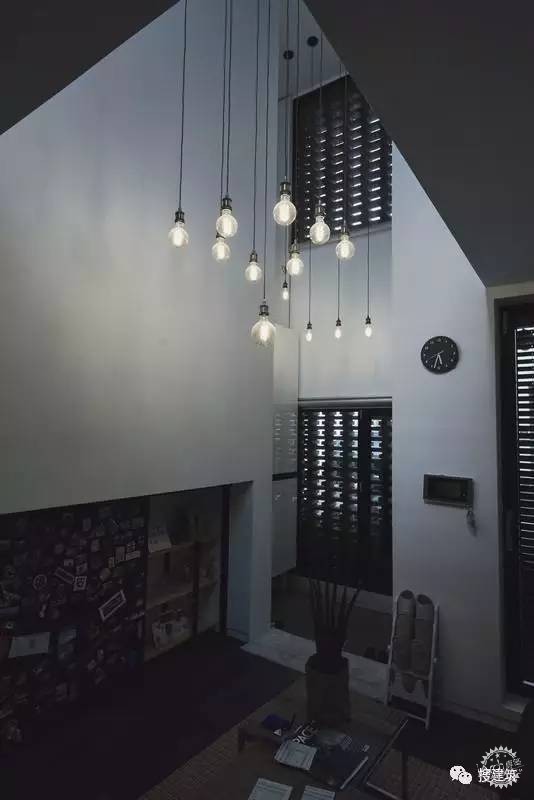
高层包括客厅,家庭卧室,家庭图书馆和家庭音乐室,是完全以家庭为中心的空间,而底层则更具吸引力。这创建了互动的层次结构,底层是试图将家庭与周围和高层的家庭成员进行互动。
Upper floors consists of secondary living room, family bedrooms, family library and family music room to be completely family oriented space, while the ground floor is left more inviting to surrounding. This created the hierarchy of interaction where ground floor is trying to interact family with surrounding and upper floors between the family members.
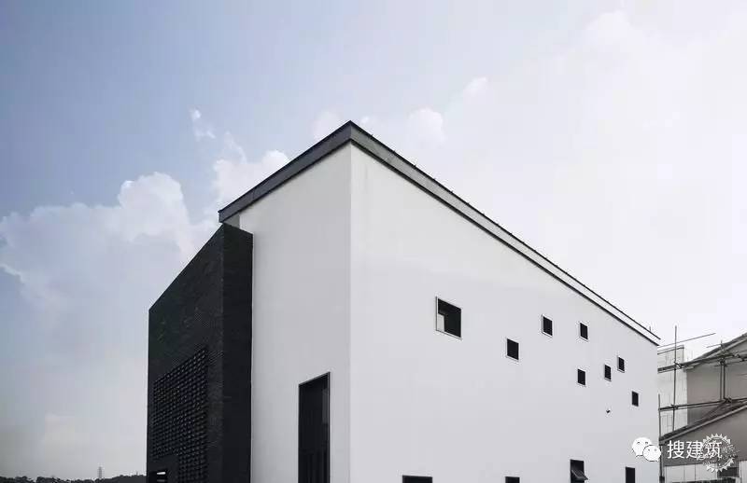
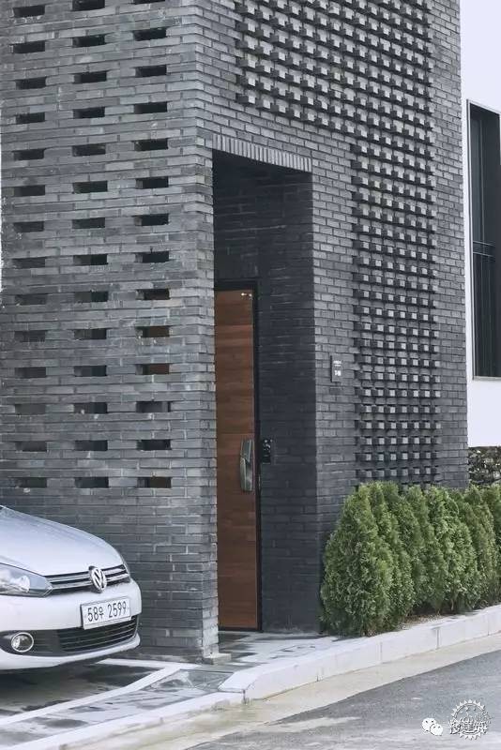
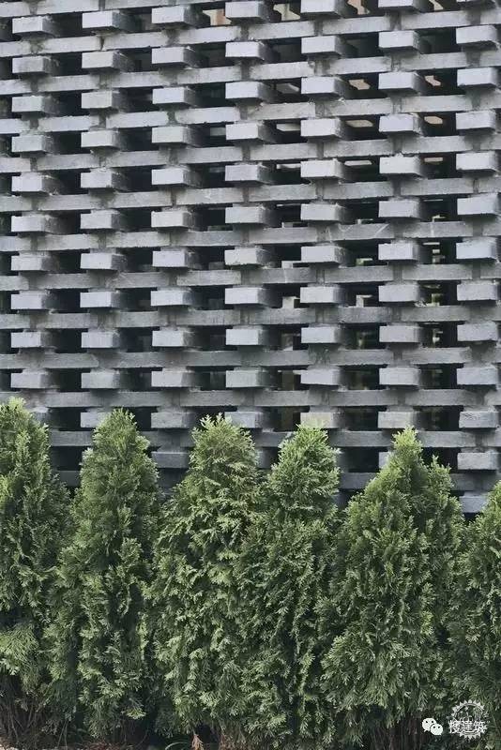
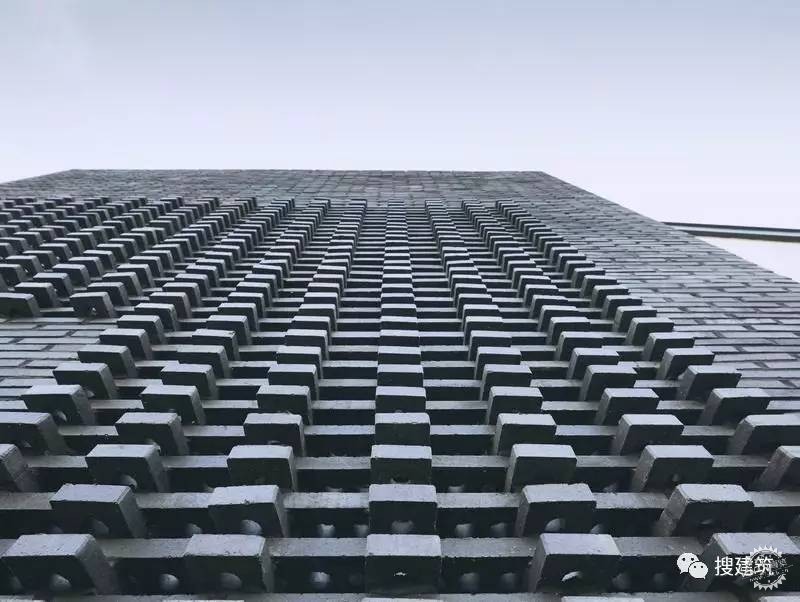
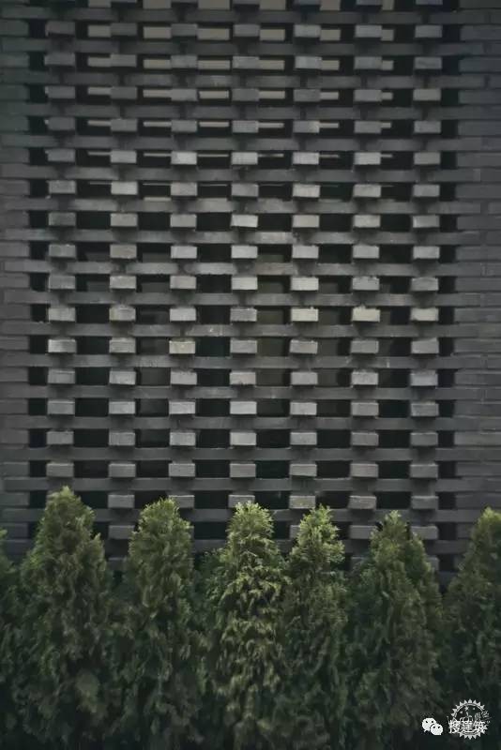
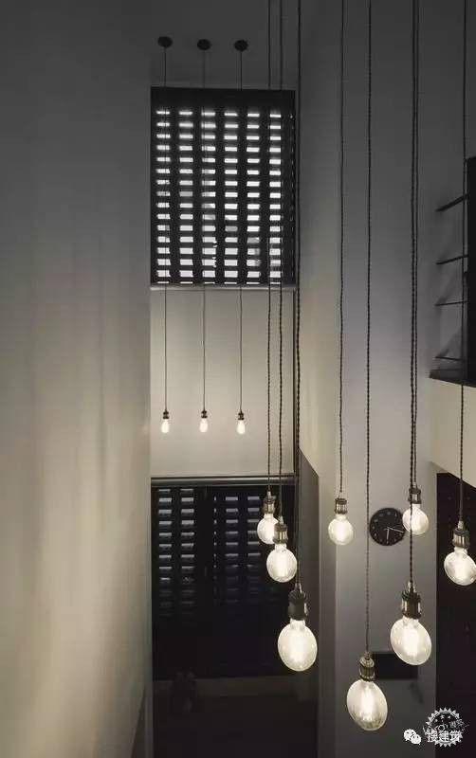
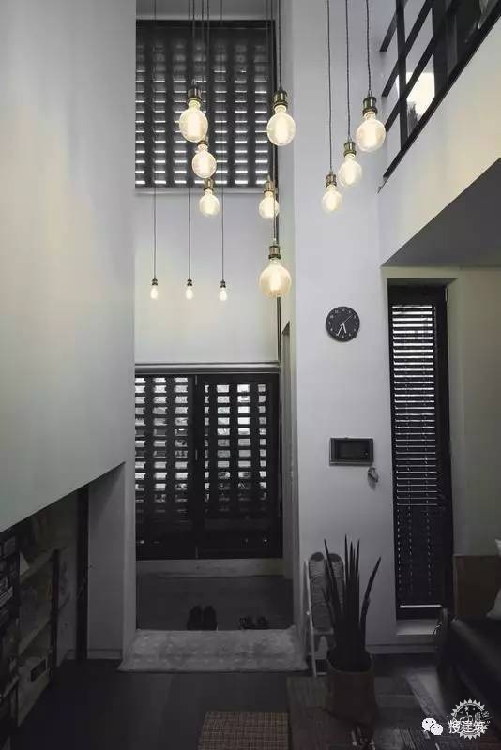
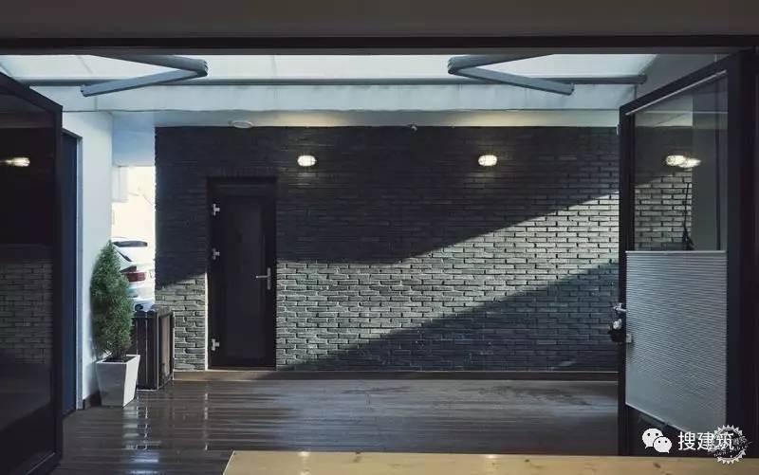
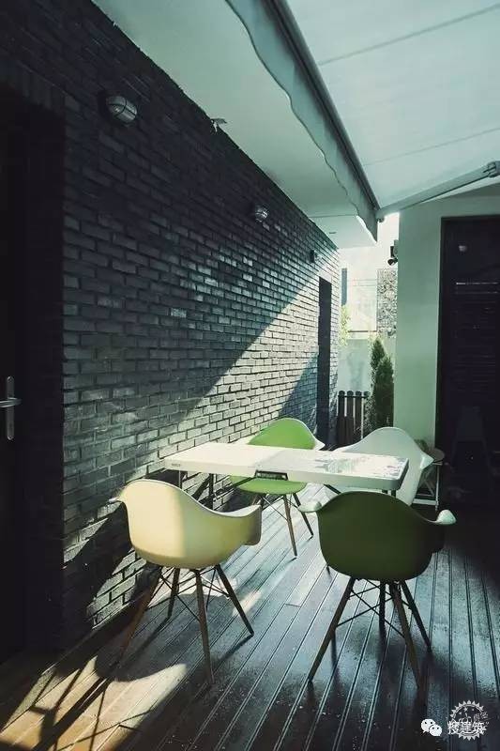
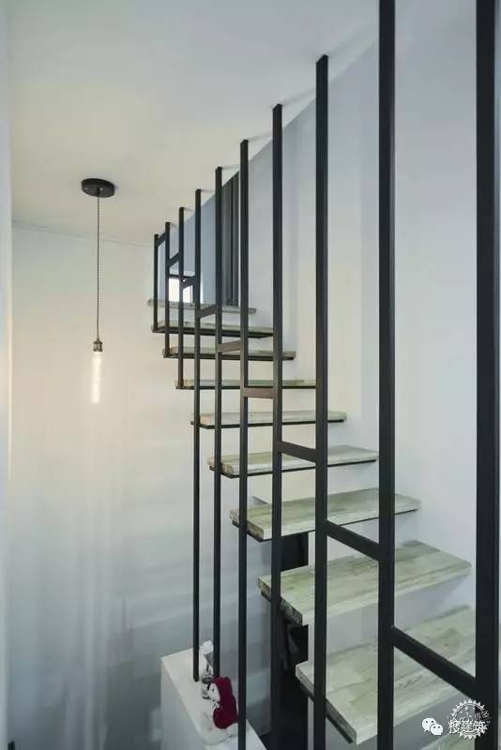
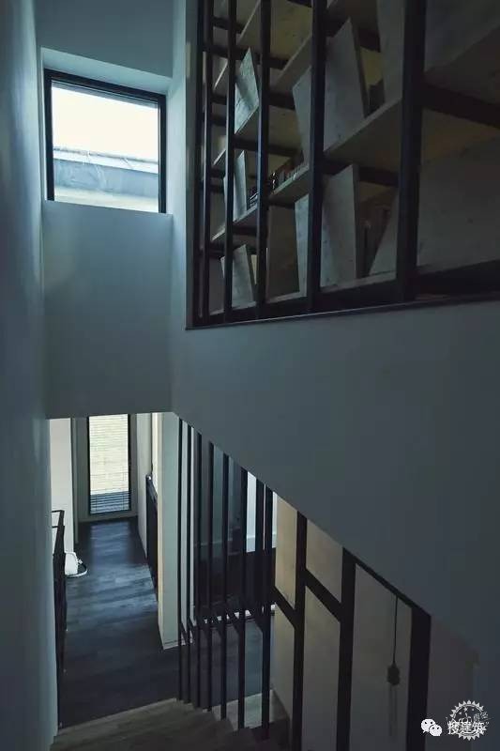
▼屋顶平面图

▼立面图
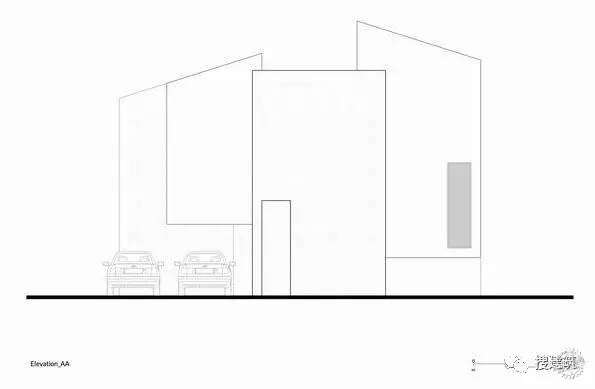
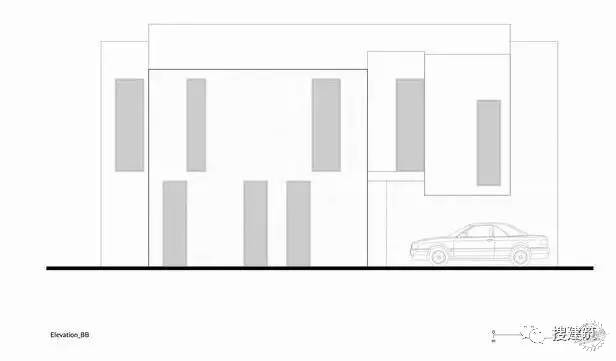

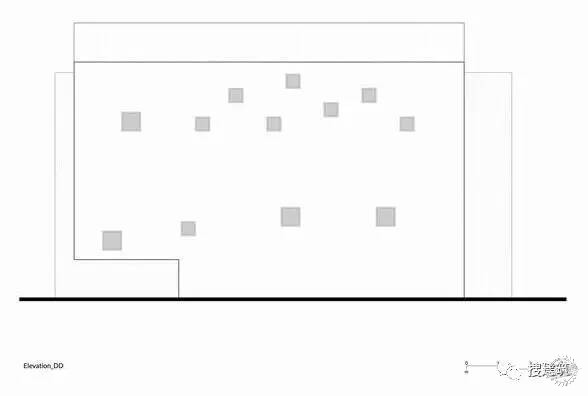
▼剖面图
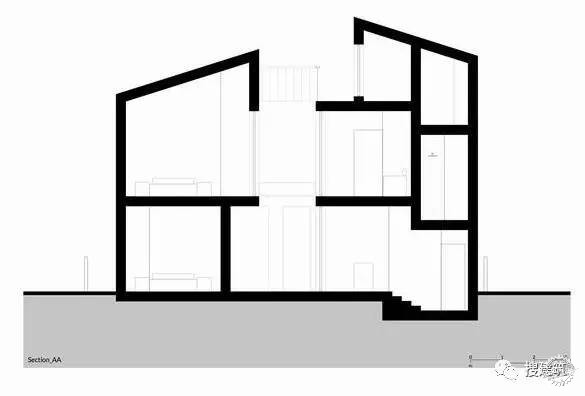
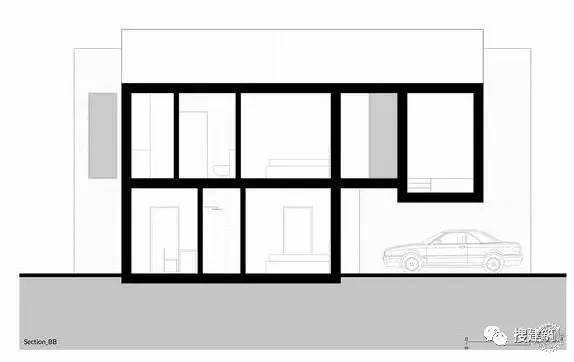

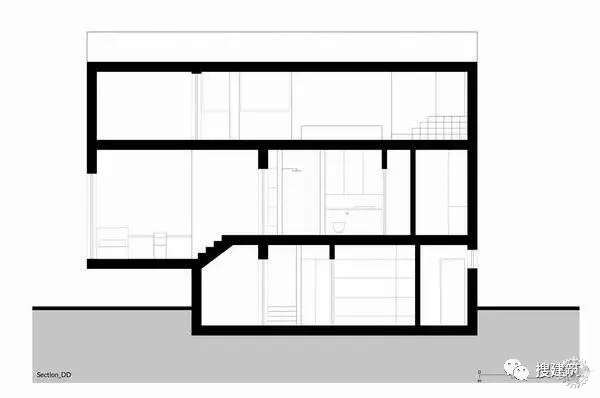
建筑师:Prime Architecture
地点:韩国
面积:219平方米

|
|
专于设计,筑就未来
无论您身在何方;无论您作品规模大小;无论您是否已在设计等相关领域小有名气;无论您是否已成功求学、步入职业设计师队伍;只要你有想法、有创意、有能力,专筑网都愿为您提供一个展示自己的舞台
投稿邮箱:submit@iarch.cn 如何向专筑投稿?
