本文转载自IMPstudio
项目的前身是一座建于二十世纪三十年代的电影院,现存的建筑在过去的几十年中经历了数番改造。期间剥除了很多原有的特色和细节,最后留下来的是一座糅杂了各种风格和功能的建筑。
Occupying the site of a former theater dating from the 1930s, the existing building had undergone a series of renovations over the decades, during which much of the original character and architectural detail had been stripped away. The resulting building as we found it had become a pastiche of various styles and programmatic uses.

▽改造前外观,before renovation
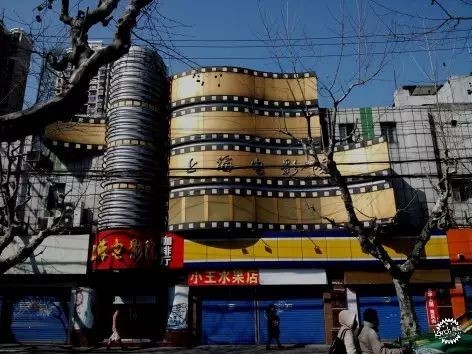
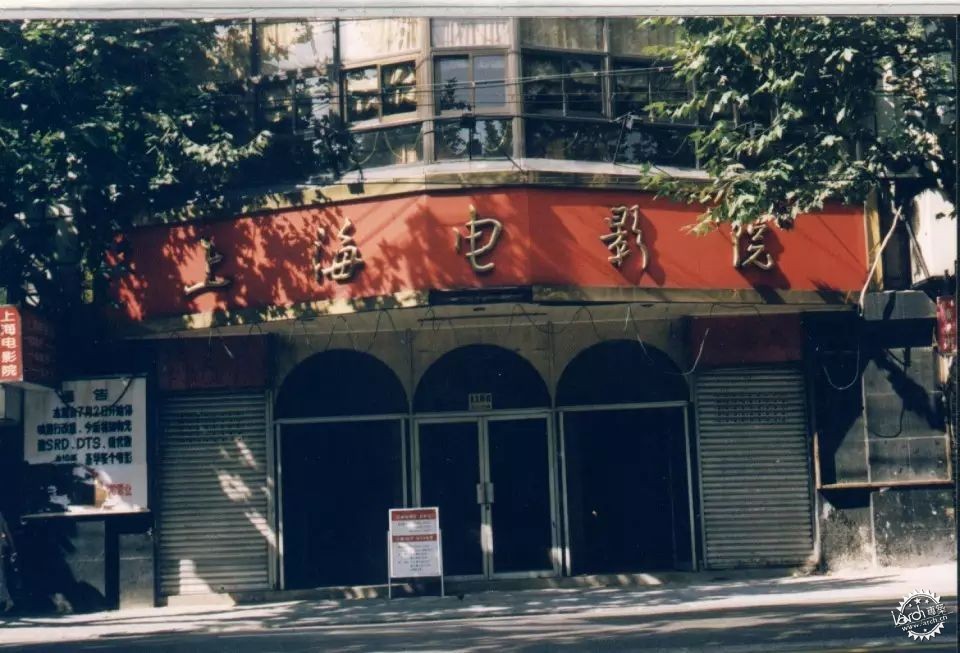
因此,设计所面对的最大挑战是如何清晰且统一地重现这座历史建筑,让它能够为现在所用的同时,更具有成为一座地标建筑的潜力,并持久地存在于上海这座千变万化的城市里。
As such, the primary design challenge was to recall the clarity and unity of the historic building in all its grandeur, while creating an architecture that would not only be relevant today, but have the potential to become a lasting and significant landmark in modern Shanghai.▽入口,entrance
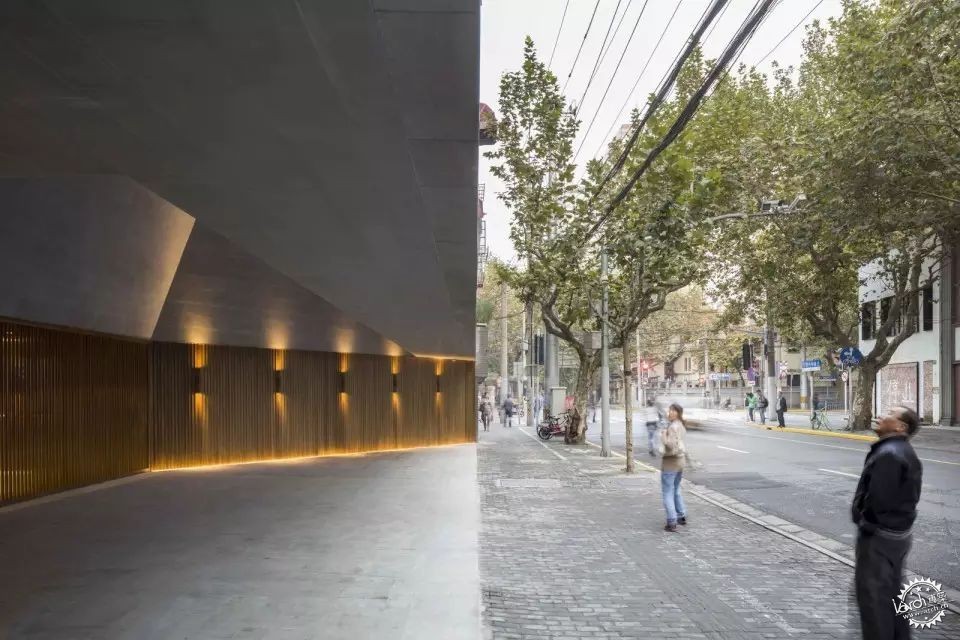
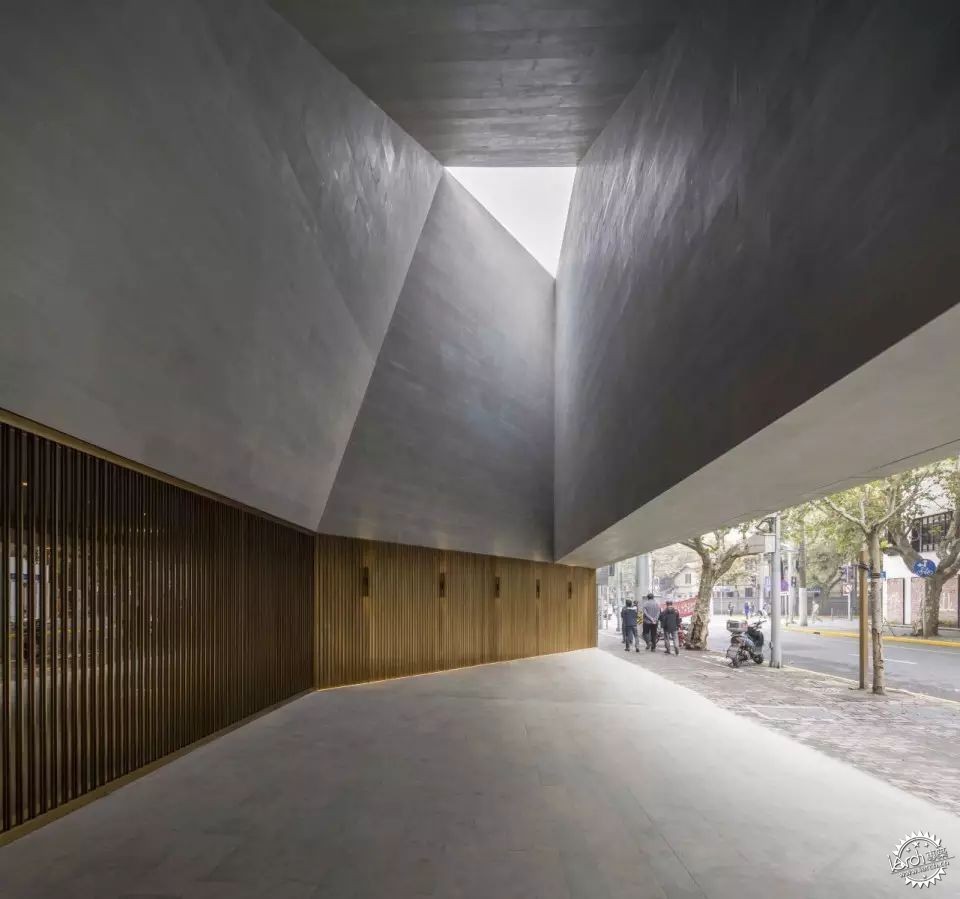
从街面上看去,改造后的建筑如同一块悬浮在地面上的巨石,坦然且紧密地嵌入相邻的建筑物之间。除地上一层之外,其余楼层的表皮皆采用石材包裹,表面放弃开口,凸显出向内的天光。
From the street, the building reads as a heavy stone volume hovering just above ground level, lodged firmly between its neighbors, it announces its presence unabashedly. Encased entirely in stone, the upper two floors relinquish any outwardly visible openings in favor of vertically carved apertures.
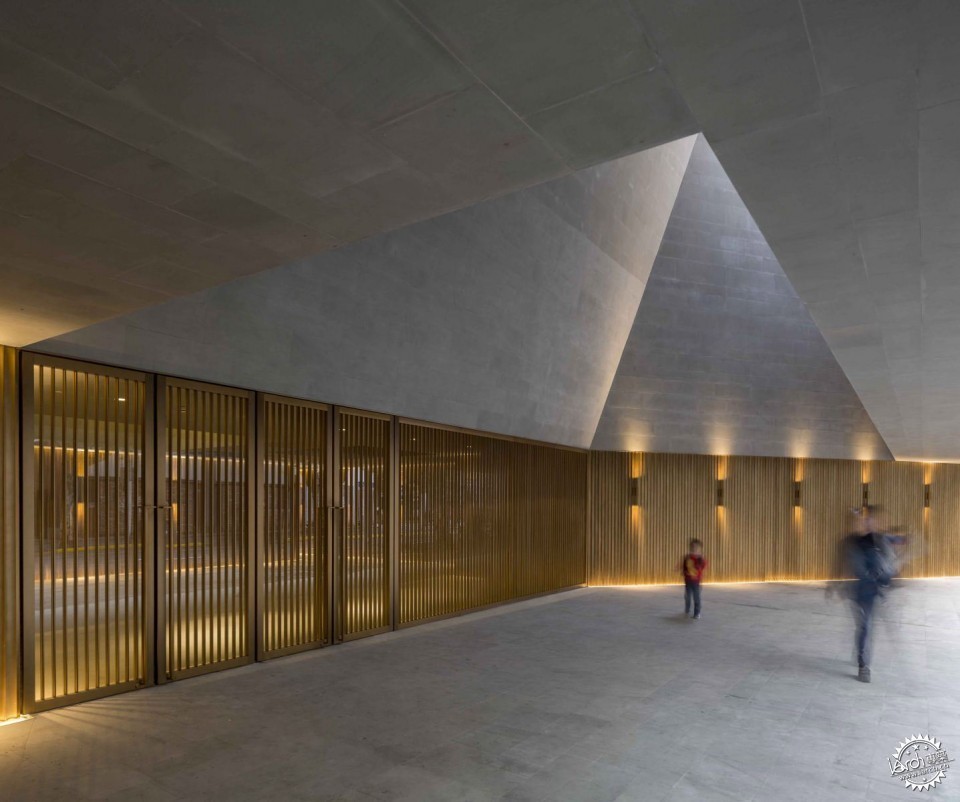
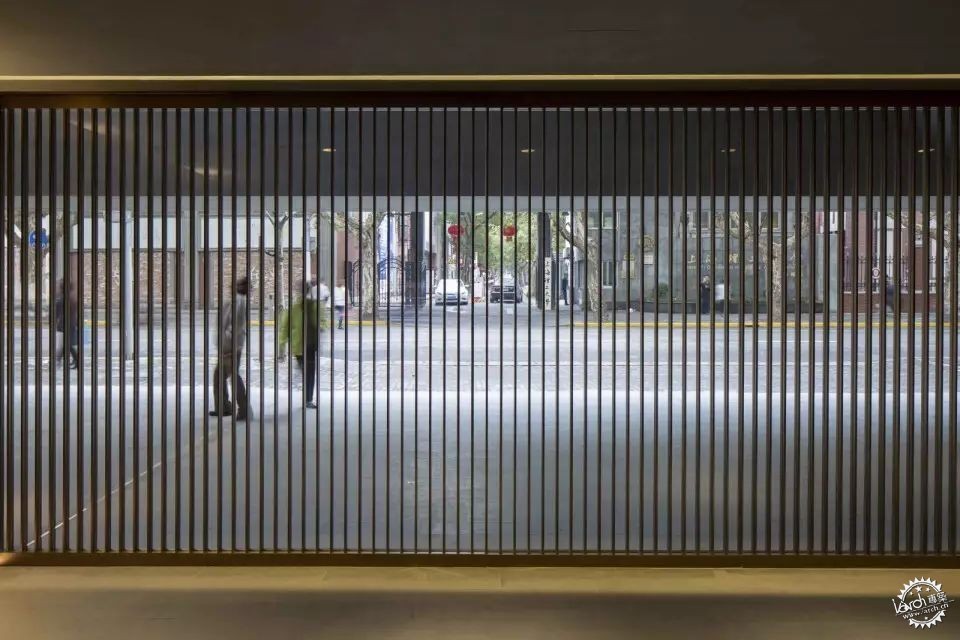
从剧院的功能汲取灵感,在室内外的中庭,建筑师也采用雕刻的手法,打造出犹如戏剧场景一般的空间;观者在深入体验建筑的过程中,能够感受到场景的戏剧感会随着空间和光线的变化而不断增强。
Drawing inspiration from the theatrical acts which take place within, the carved spaces of the interior and exterior atriums were conceptualized as series of dramatic scenes; scenes of varying spatial and lighting configurations are experienced as one moves throughout the space, intensifying as one explores deeper into the building.
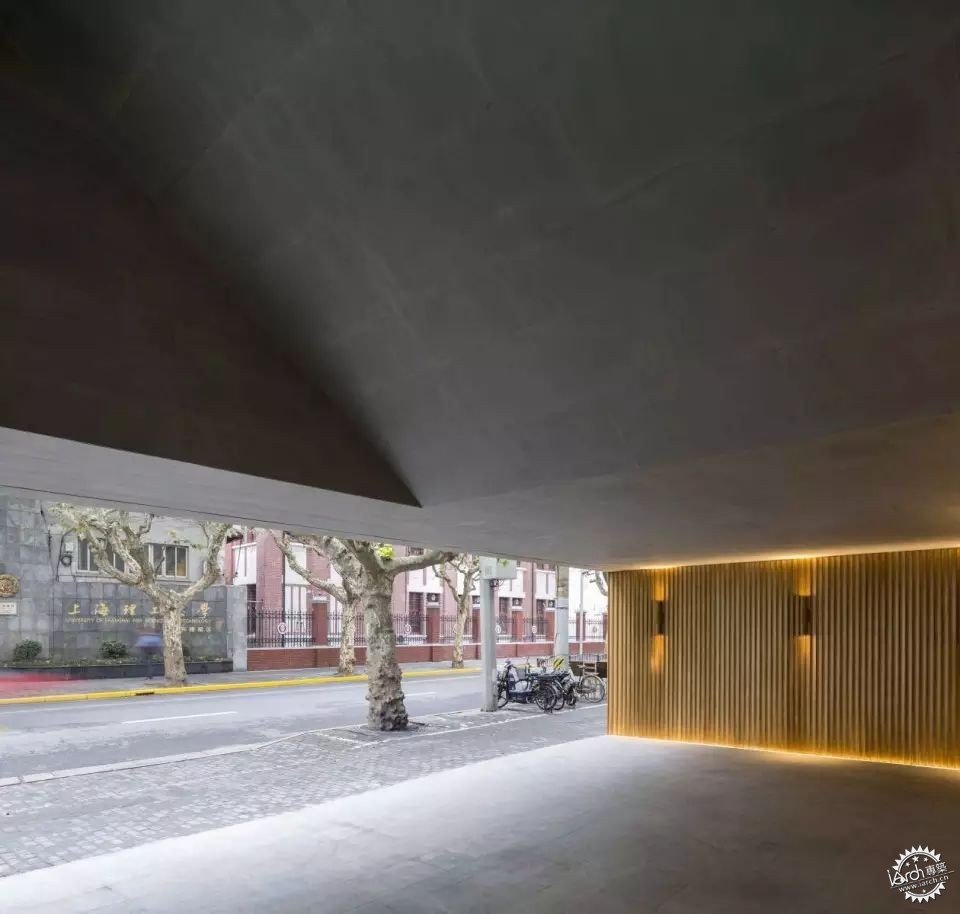
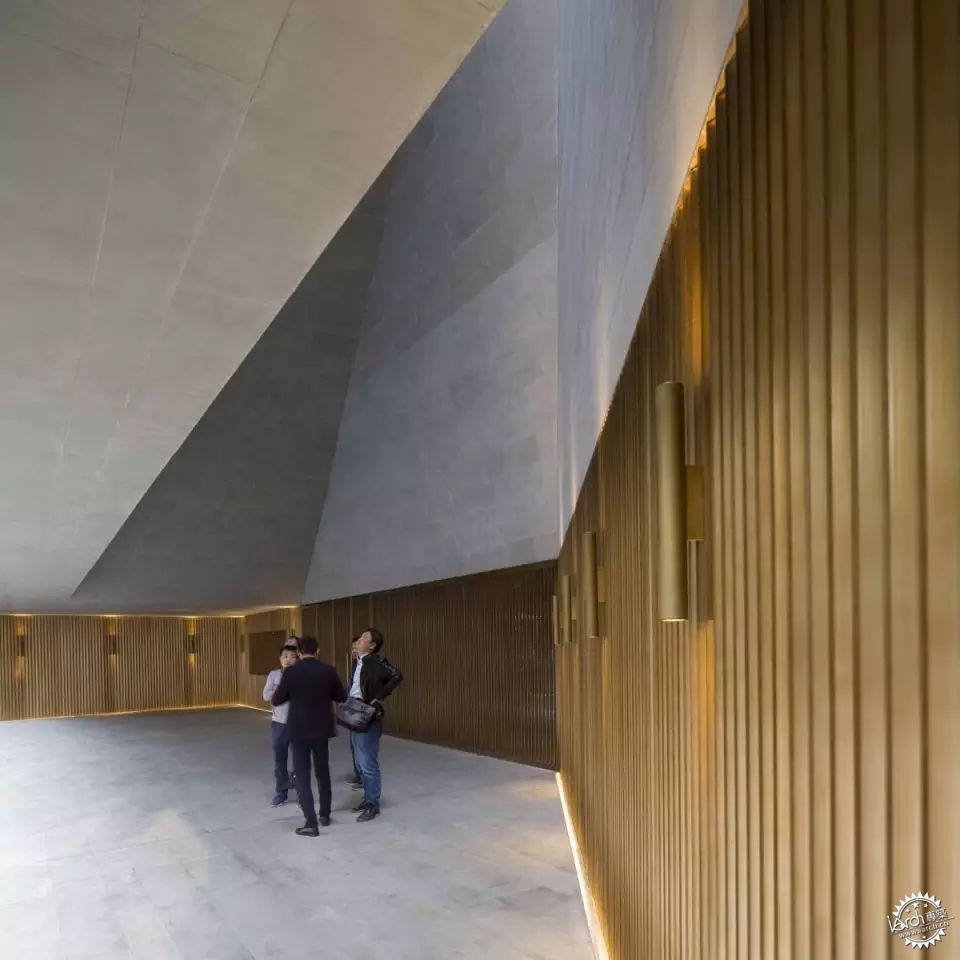
屋顶的天井为室内引入不断变化的自然光,从而制造出动态的空间,夜间的室内照明也模拟类似的光线变化,增添了更多的戏剧色彩。
Several apertures takes advantage of the changing light conditions throughout the day to create an ever-changing and dynamic environment while supplemental evening lighting mimics these conditions for added drama.
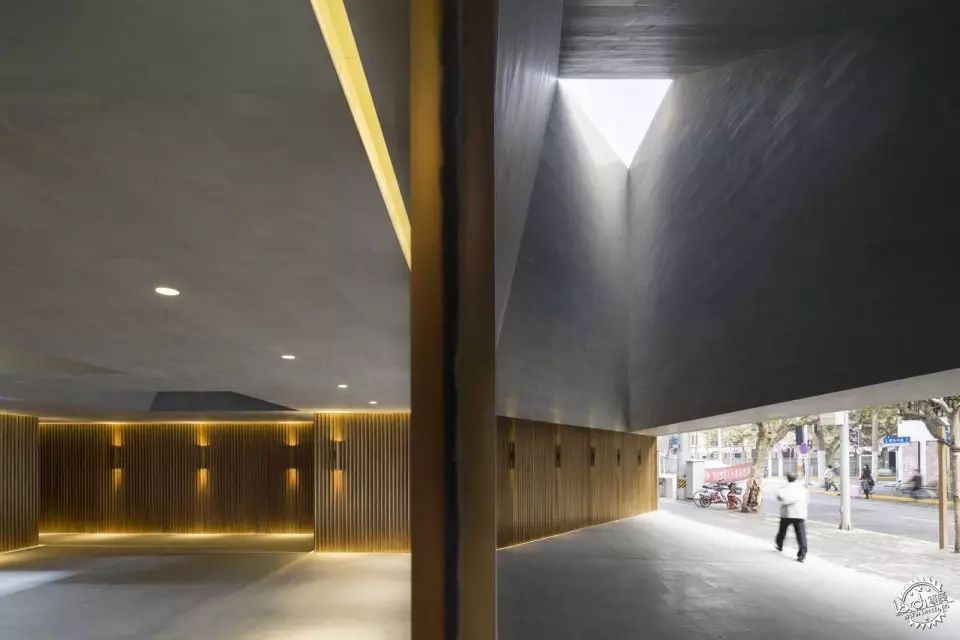
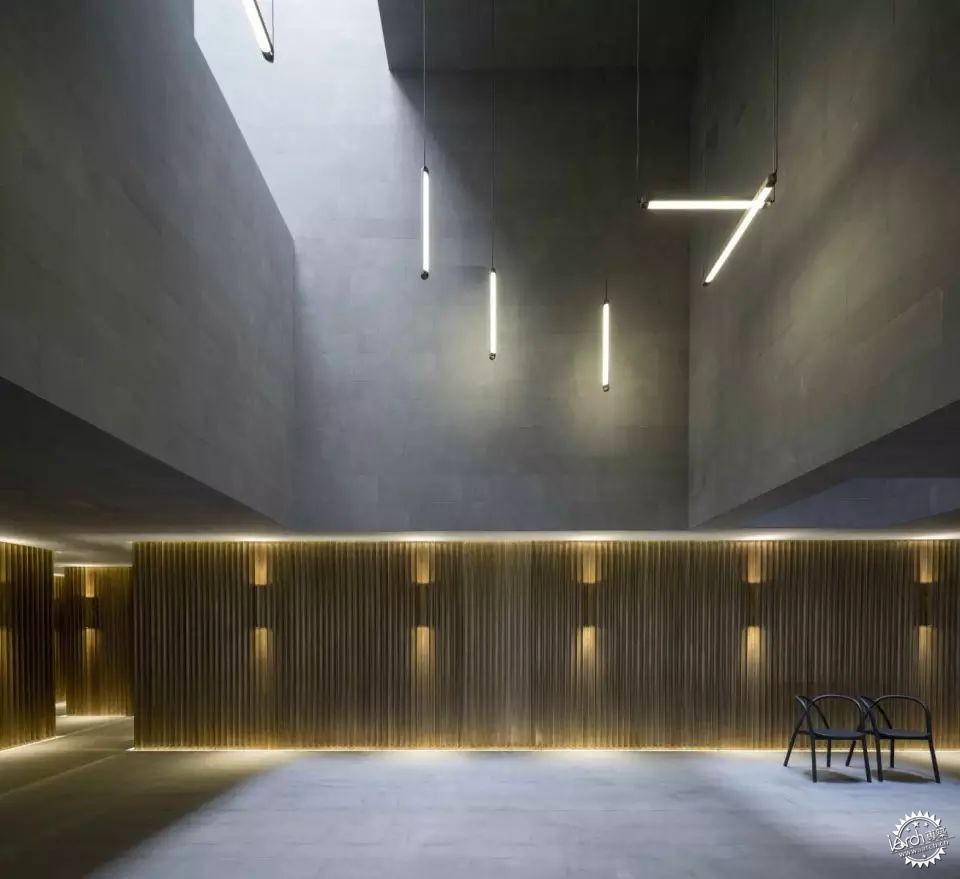
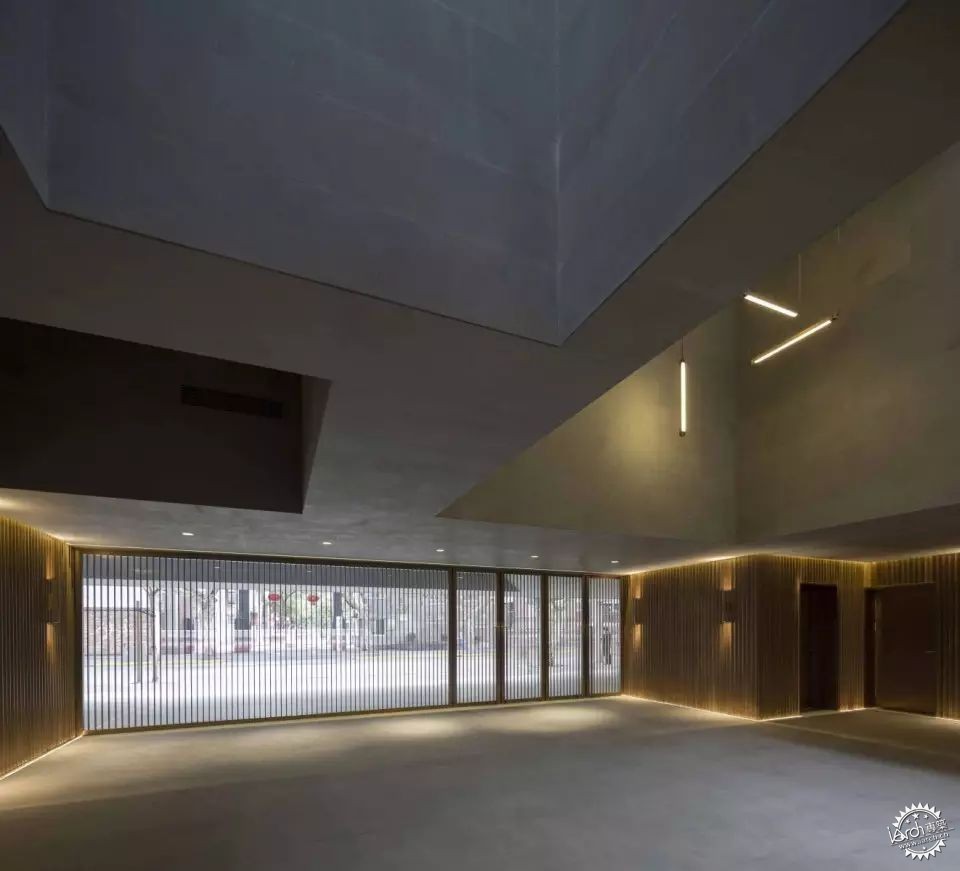
一层的内部空间采用带有弧形凹面的铜条饰墙,有如旧时剧场的幕布一般,将观者引入剧场。轻盈的幕布效果和上层所用石材的厚重也形成鲜明的对比。To guide theatergoers into the building, fluted bronze walls—reminiscent of a theater curtain cloaking the drama of the main stage behind it—provide a sense of weightlessness in contrast to the heaviness of the stone above.
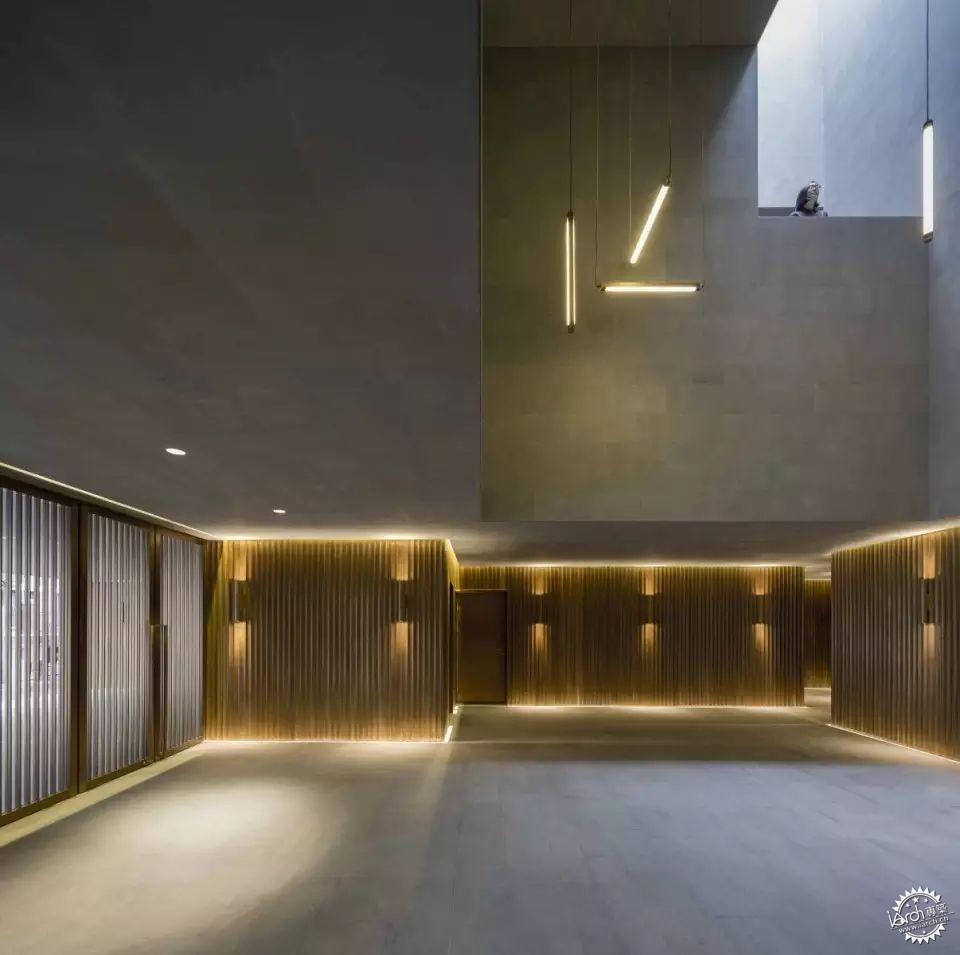
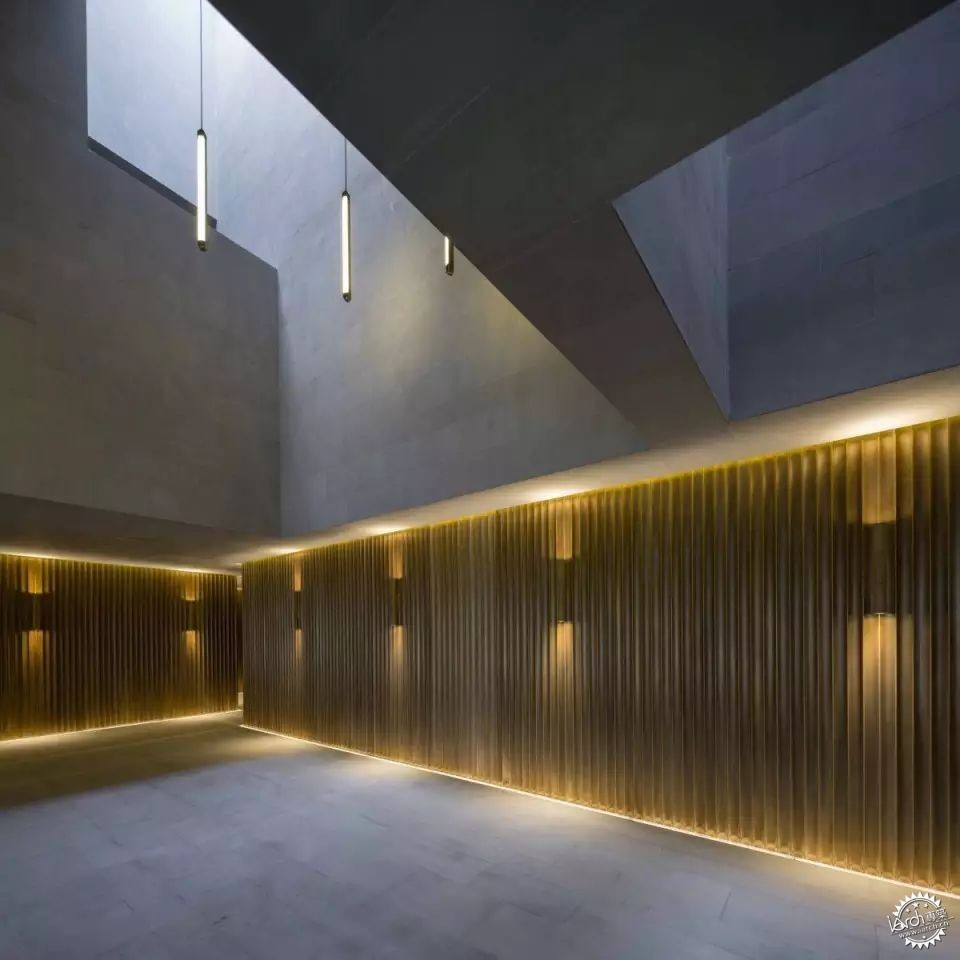
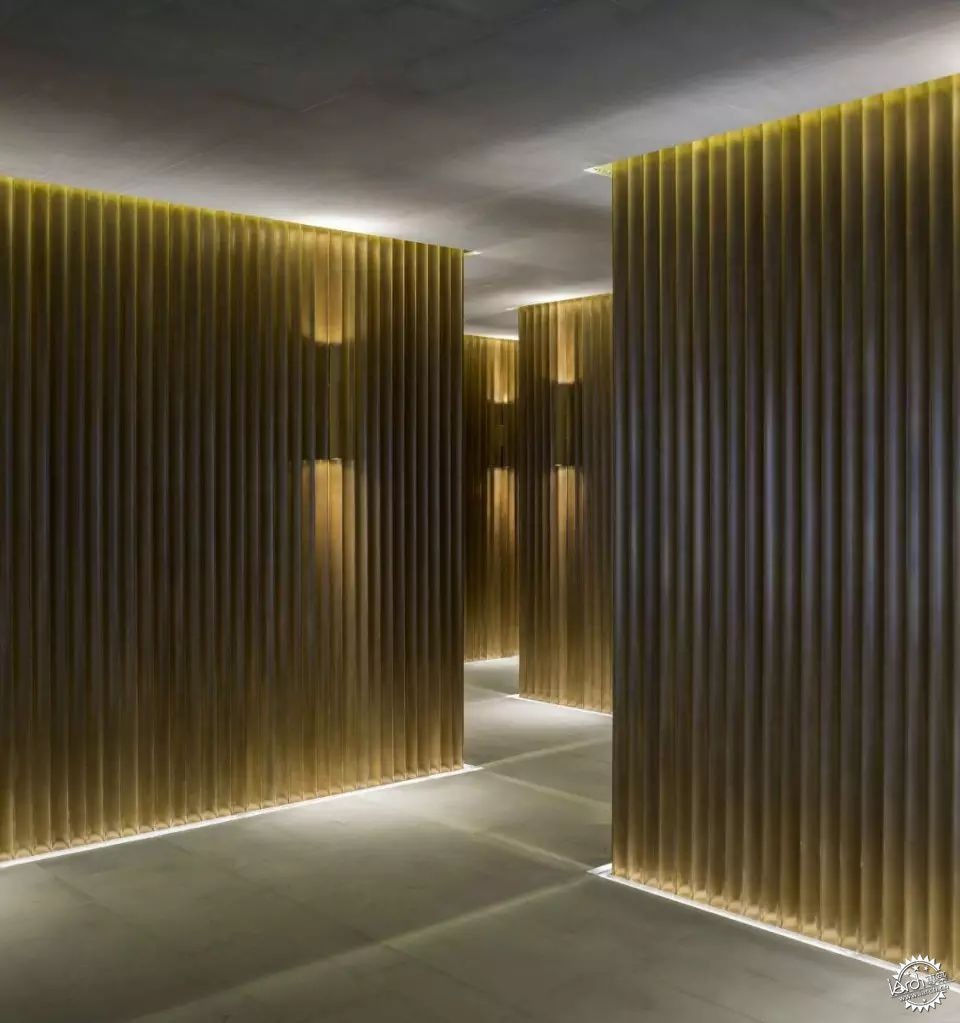
戏院的入口和售票区向建筑内部退进,形成一个半开放式的公共广场,从而连通了室内外的空间,模糊了两种空间之间的界限。因而,公众或任何偶然经过的路人,无论有没有买票,都能够或多或少地窥见到这座建筑散发出的戏剧气质。
The entry and ticketing area are recessed back from the pedestrian walkway in order to create a covered plaza that is not only a shelter from the elements, but gives public space back to the street and begins to blur the boundaries of public and private. As such, the public at large, or any casual passerby, is permitted to glimpse and experience part of the building’s theatricality, with or without a ticket.
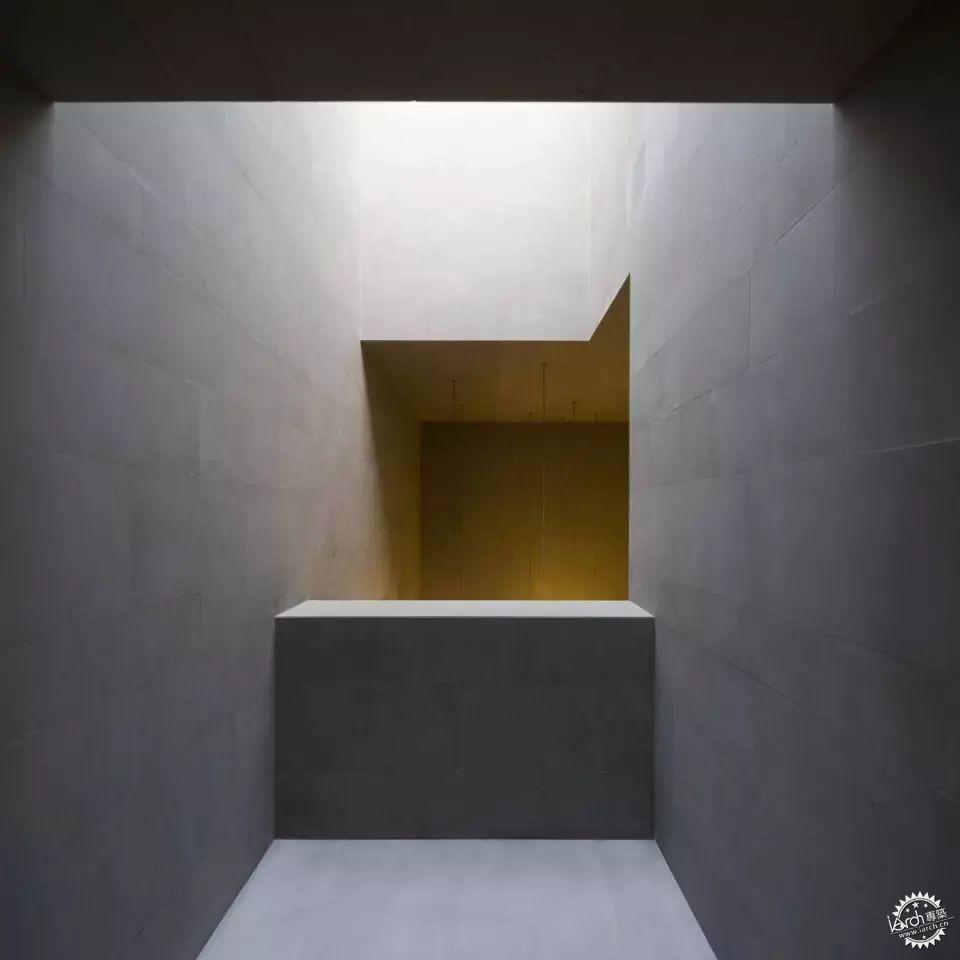
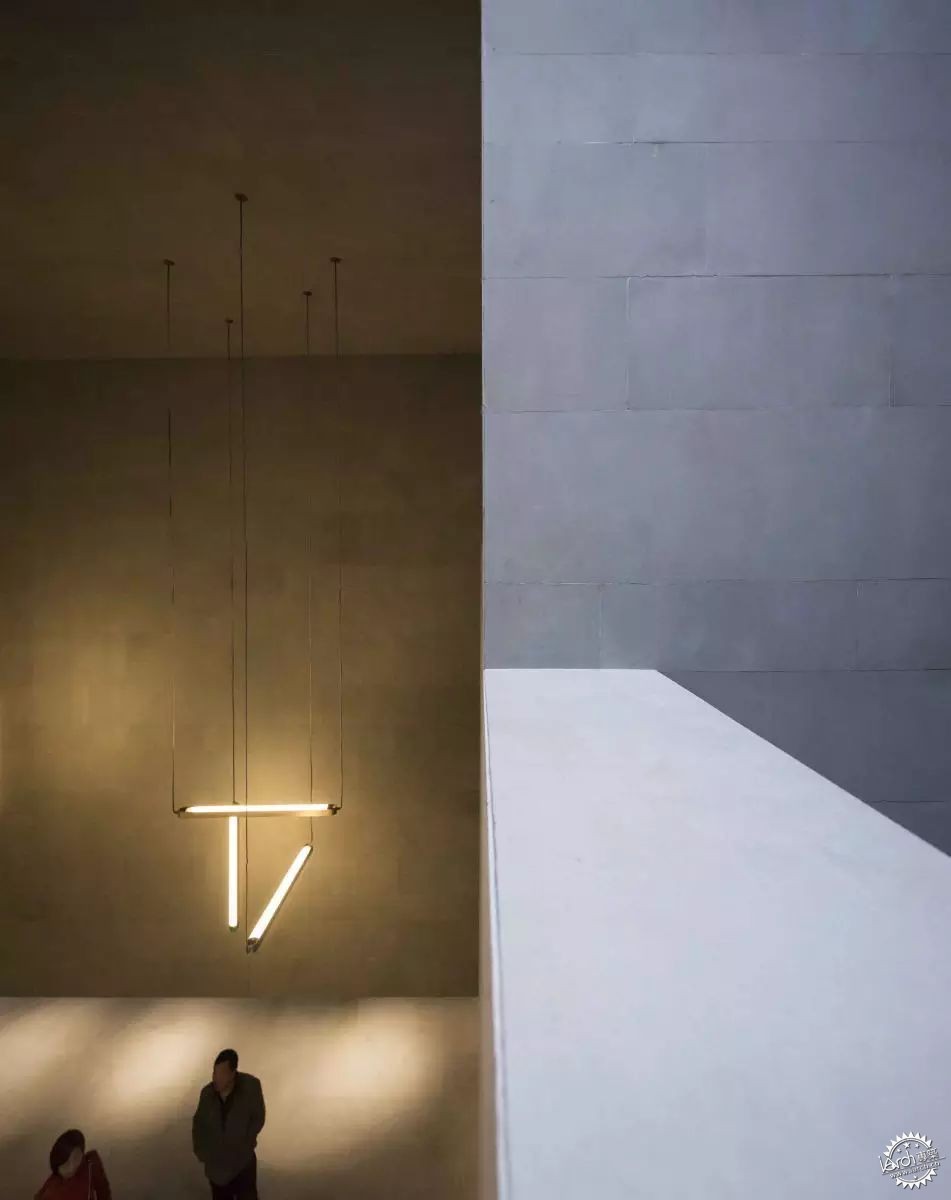
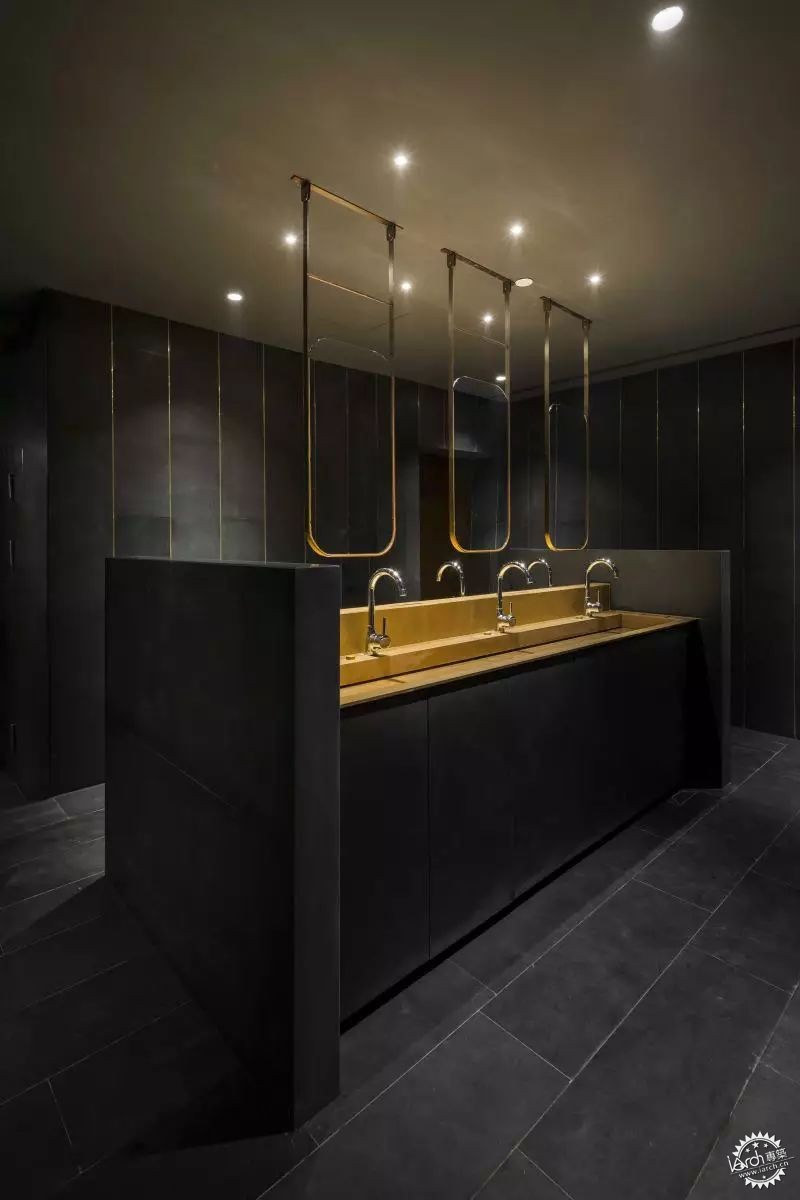

|
|
专于设计,筑就未来
无论您身在何方;无论您作品规模大小;无论您是否已在设计等相关领域小有名气;无论您是否已成功求学、步入职业设计师队伍;只要你有想法、有创意、有能力,专筑网都愿为您提供一个展示自己的舞台
投稿邮箱:submit@iarch.cn 如何向专筑投稿?
