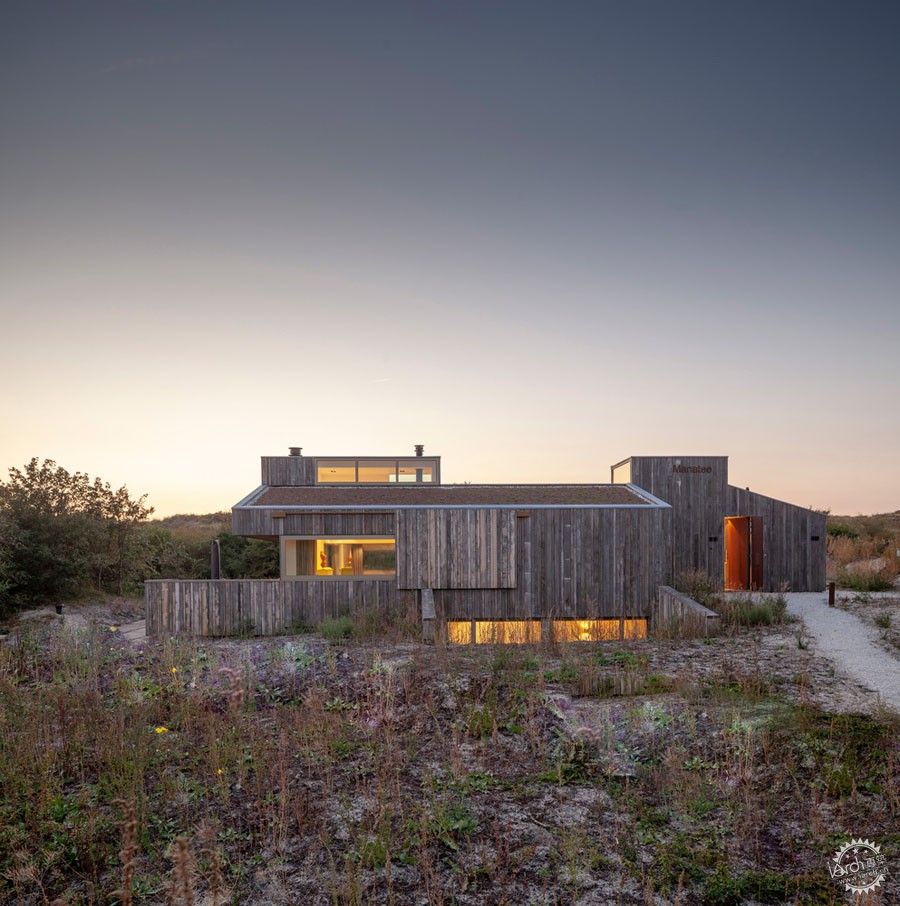
沙丘与沙滩之间的度假小屋
Holiday Home Between Dunes and Beach / De Zwarte Hond
由专筑网芮万里,李韧编译
来自建筑事务所的描述。De Zwarte Hond在荷兰北部海岸外的Schiermonnikoog岛设计了一栋全新的、介于沙丘和沙滩之间的度假小屋。
这栋度假小屋是一座充满魅力的避风港,它不仅仅拥有高度的私密性,同时也充分考虑和利用了周围的景观。
Text description provided by the architects. De Zwarte Hond has designed a new holiday home between the dunes and the beach on Schiermonnikoog, an island off the north coast of the Netherlands.
An inviting haven, with a high degree of privacy whilst respecting the valuable landscape.
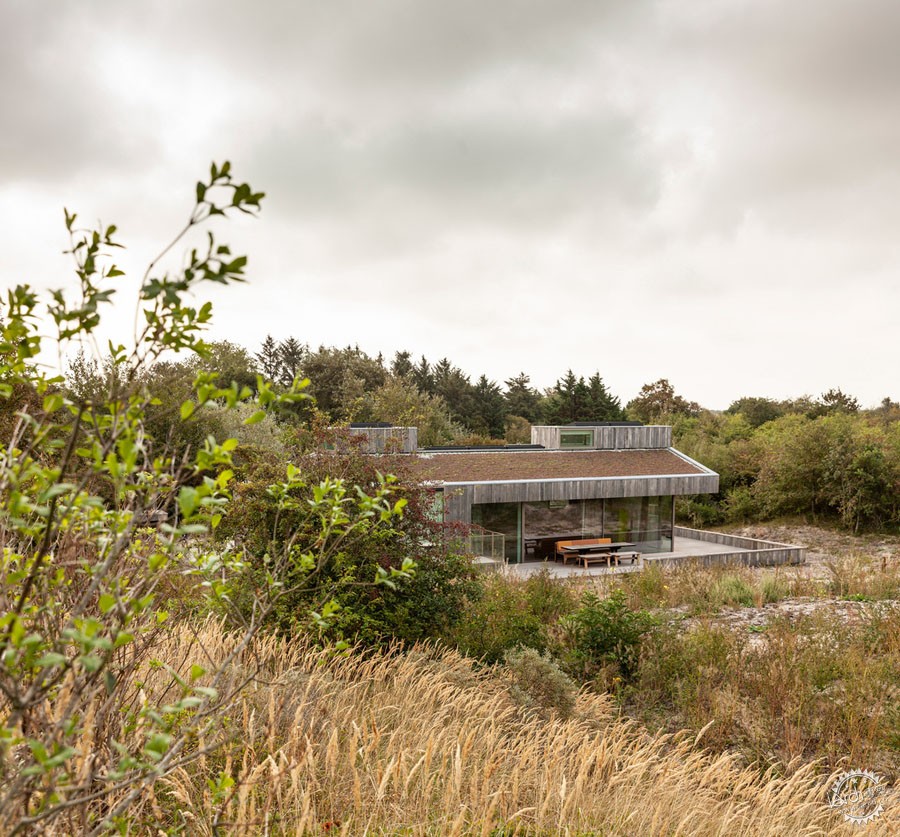
De Zwarte Hond在荷兰的West Frisian群岛已经完成了许多度假小屋项目的设计工作。同时,他们也将现有的传统建筑与现代理念进行了结合。
从典型的带阳台和茅草屋顶的木制避暑小屋,到后来拥有略微倾斜的屋顶以及大面积玻璃的砖砌平房,建筑师将这些不同的特征进行了整合,以反映出人们在度假时所体会到的乐观、轻松以及与大自然亲密接触的感受。从而使得这里的度假小屋成为陪伴朋友和家人最为亲密的场所。
De Zwarte Hond has been working on holiday home projects on the West Frisian Islands for many years. Existing building traditions are combined and integrated with new concepts.
Characteristics ranging from a typical wooden summer house with verandas and thatched roof, to the later brick bungalows with gently-sloping roofs and large expanses of glass, are incorporated in homes that reflect that holiday feeling: optimistic, light and in direct contact with nature. Intimate locations to spend time with friends and family.
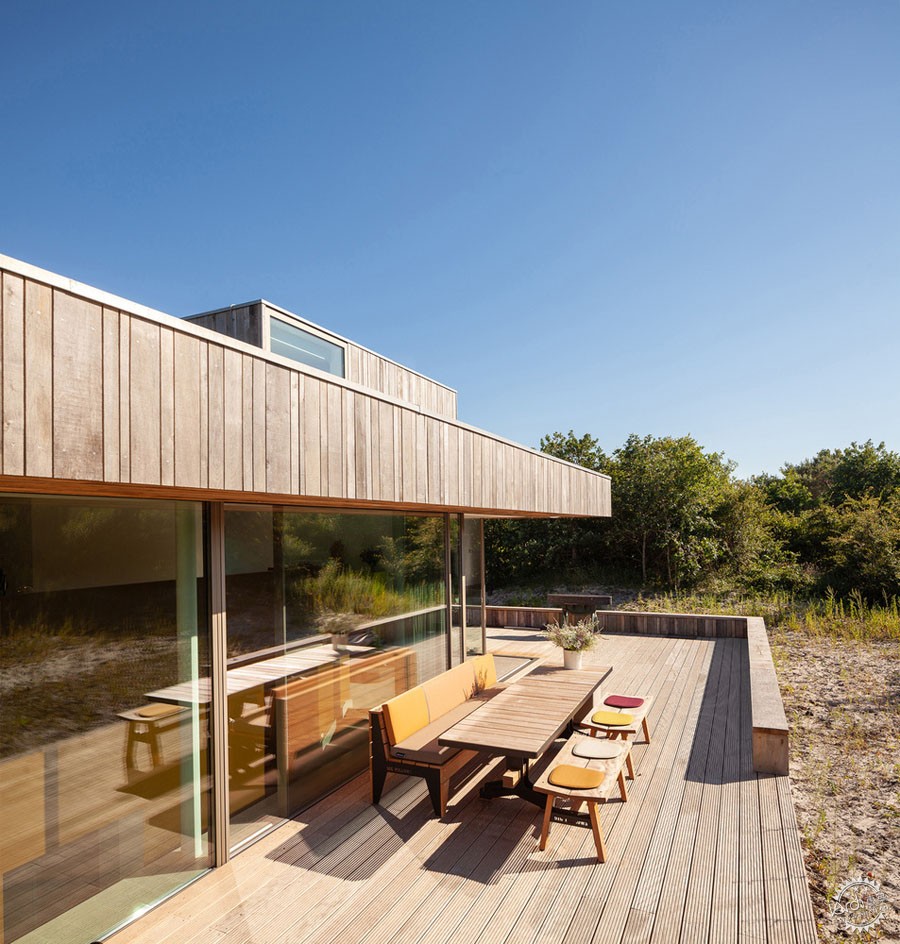
多年来,人们对于拥有大面积空间的需求在不断增加,因为人们渴望得到更多奢侈且具有可持续性的空间。然而,这座小岛上的规范和制度严格地限制了房屋的高度和面积,以确保整座岛屿的景观资源不会被过度的开发。
Demand for more space has increased over the years as has the desire for more luxury and sustainability. Regulations on the islands, however, stipulate moderation. Height and surface area are restricted to ensure the landscape is not over-exploited.
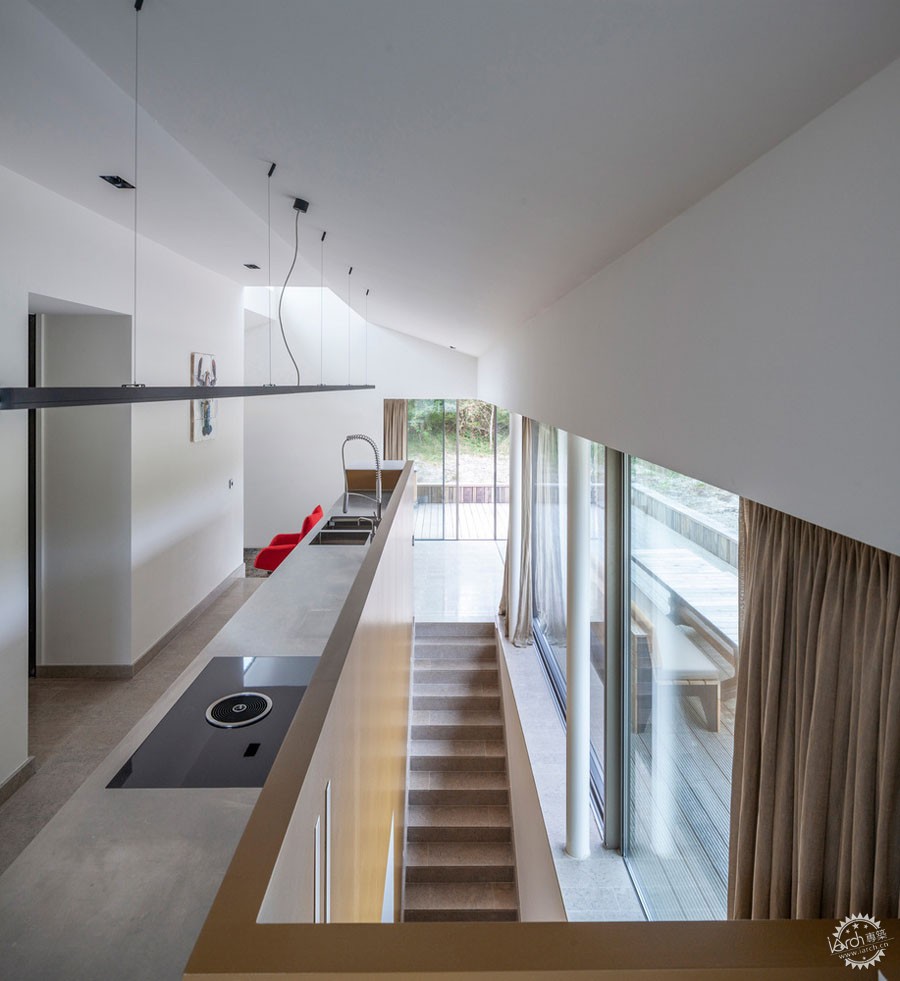
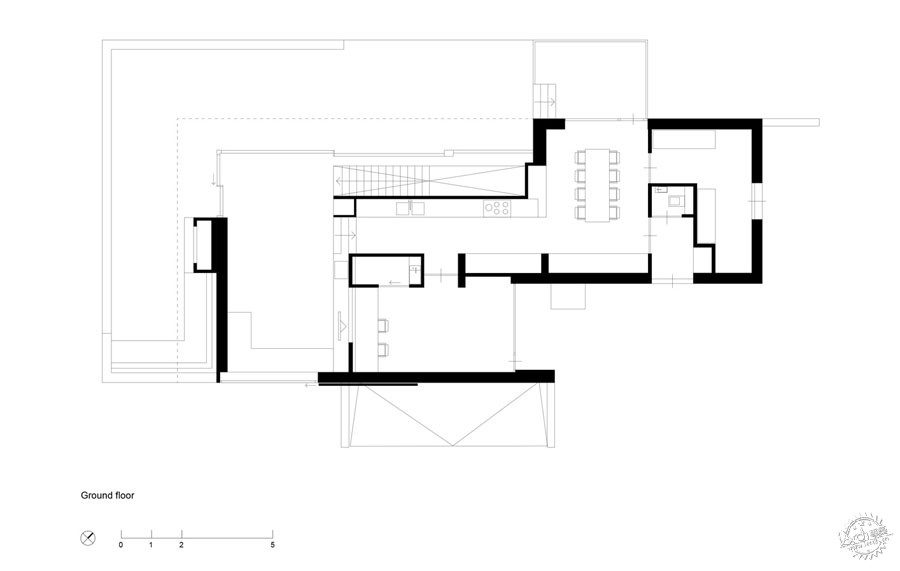
这栋“沙丘与海滩之间的度假小屋”也是在这种约束的背景下设计而成,通过适当开放的体积与周围环境产生关联,并且充分考虑了居住的舒适性和高度的私密性。
由于该小屋部分空间低于室外地坪,因此,其居住的区域实际上要更大一些。
This ‘Holiday home between dunes and beach’ is also designed within this context: a modest volume openly connected with its surroundings, considerable comfort and a large degree of privacy.
Because the home is partially below ground level the residential area is far larger than at first appears.
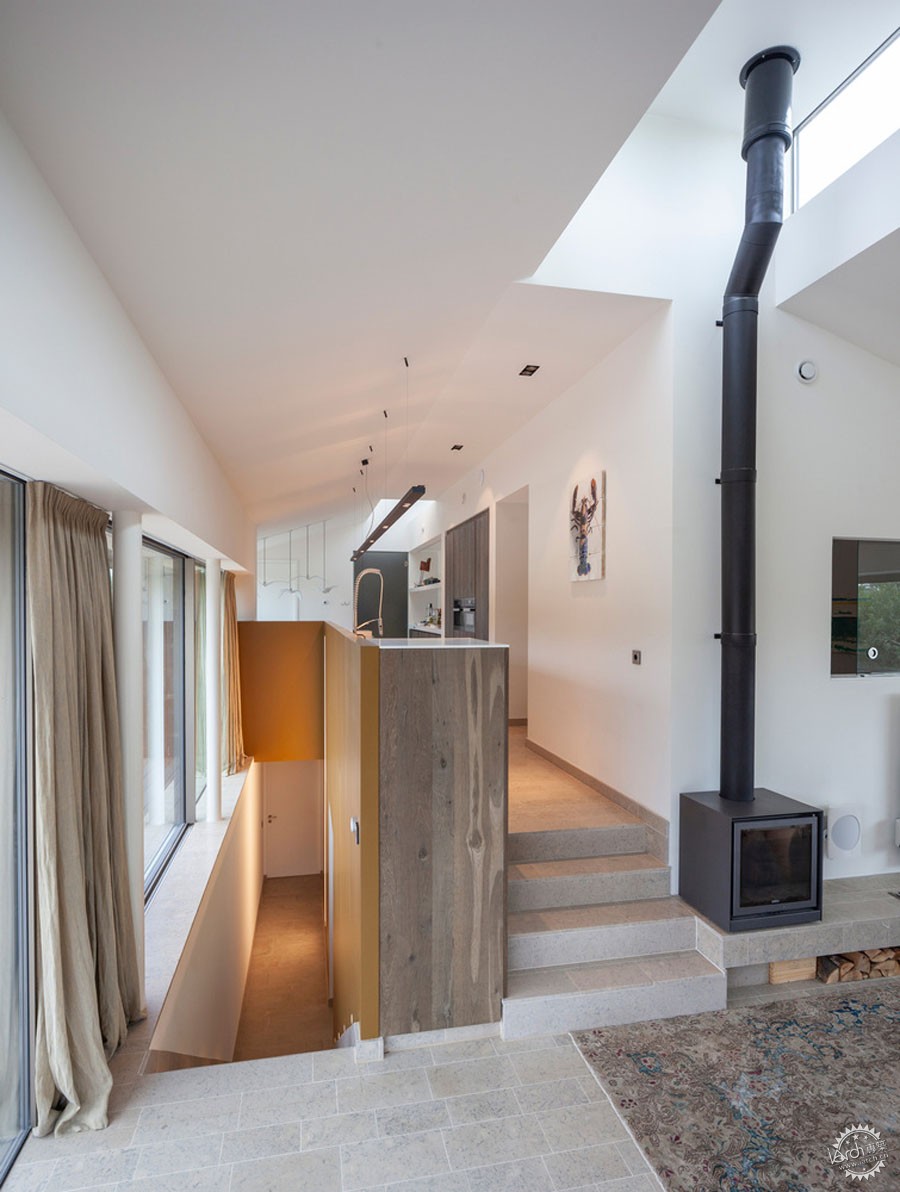
这栋小屋的地下层拥有三间卧室、一间小客房、两间浴室以及一间游戏室。而其生活区域则位于地面层,这里有客厅、厨房、书房、餐厅以及一条明确划分了沙丘景观与房屋之间边界的走廊。这些独立的实体空间在视觉上相互联系。房间的布局确保有充分的空间以满足多人活动,同时也能够满足为双人度假时提供所需要的惬意空间。
The three bedrooms, a box bed, two bathrooms and a games room are situated below ground. The living areas are situated above ground: a living room, kitchen, study and dining room, and a veranda that clearly defines the boundary between the dune landscape and the home. These separate entities are at the same time visually interconnected. A layout that ensures sufficient spaces to retreat from a large group, but also a cosy holiday home for two.
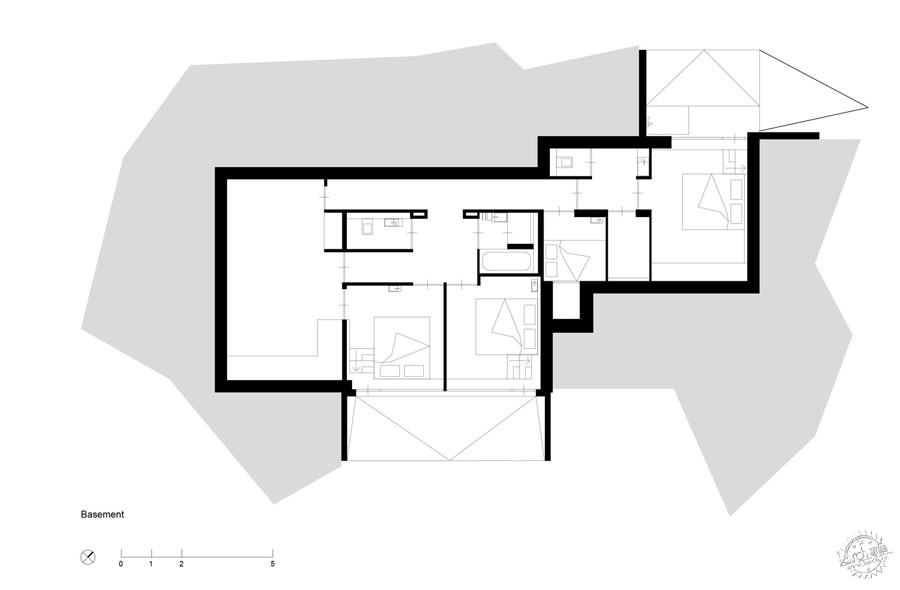
度假小屋各个空间的布置考虑到了不同高度的室外景观。拥有郁郁葱葱的绿色植被以及天堂般景观视野的阳光大卧室就坐落于沙丘旁侧,与此同时,整间卧室空间也完全环绕着景观。其余的两间卧室则位于度假小屋的另外一侧,其附近有公共道路。这两间卧室从远处看也环绕于自然之中,但是由于碎片化的景观而拥有了充足的阳光和日照。
该小屋还能够通过关闭客厅窗户前巨大的百叶来形成良好的私密性。像炮台一般的天窗从屋顶伸出,确保整栋建筑总是拥有充足的阳光。
The building plays with the height difference in the landscape. The large sun-drenched bedroom – with its green and heavenly view – is located where the dunes drop downwards and is at the same time completely hidden from view. The remaining two bedrooms are on the other side of the building, where the public road runs. These, too, are not visible from a distance but have plenty of daylight due to breaks in the landscape.
A large shutter in front of the living room window can be closed in order to create privacy. Skylights resembling turrets protrude from the roof and ensure that the building always has sufficient light.
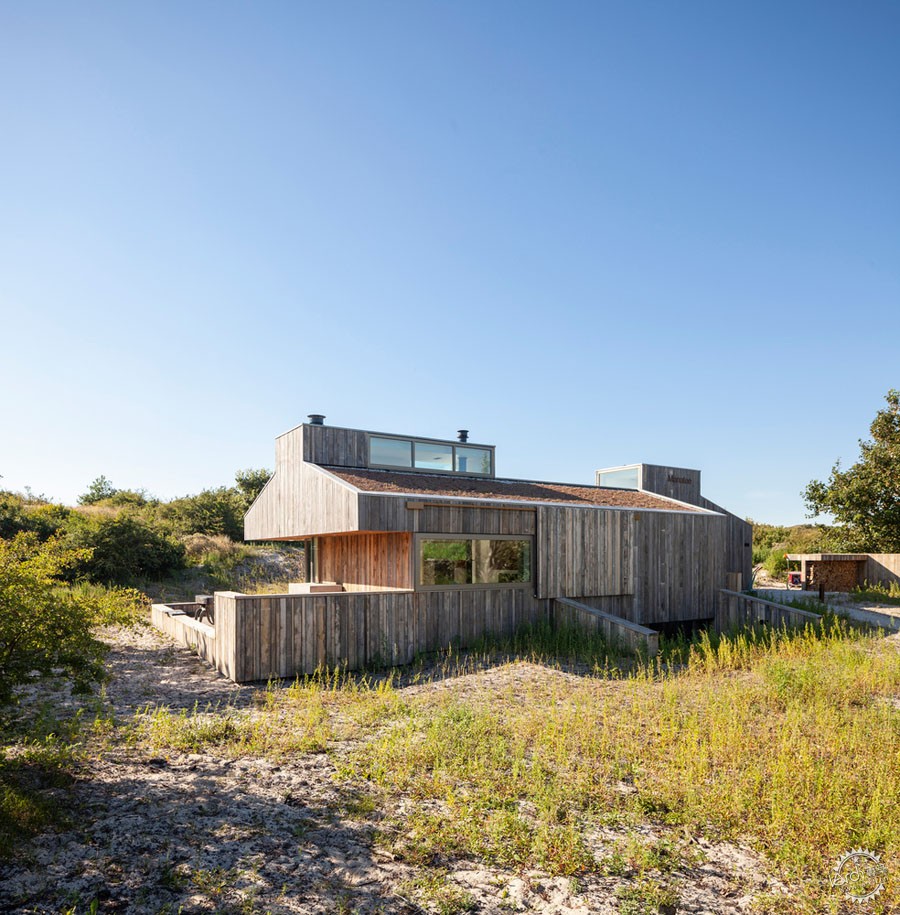
度假小屋的外立面包裹着露天干燥过的分段切割橡木,这赋予了度假小屋独特的风格,并且木材的风化仅仅只改善其外观。种植屋面让建筑几乎与周边环境融为一体。
建筑师在短时间内已经觉察到,这栋度假小屋以及它的外部空间将会成为整个沙丘景观的一部分,就像同样是由De Zwarte Hond所设计的“De Ville Buiten”一样充满自然气息。
The façade, comprising finely sawn oak dried in the open air gives the home its unique character and weathering only improves its appearance. The green roof completes the home’s camouflage in the landscape.
It is already perceptible how, in a short period of time, the holiday home with its external spaces forms part of the overall dune landscape, as is the case with ‘De Ville Buiten’ designed too by De Zwarte Hond.
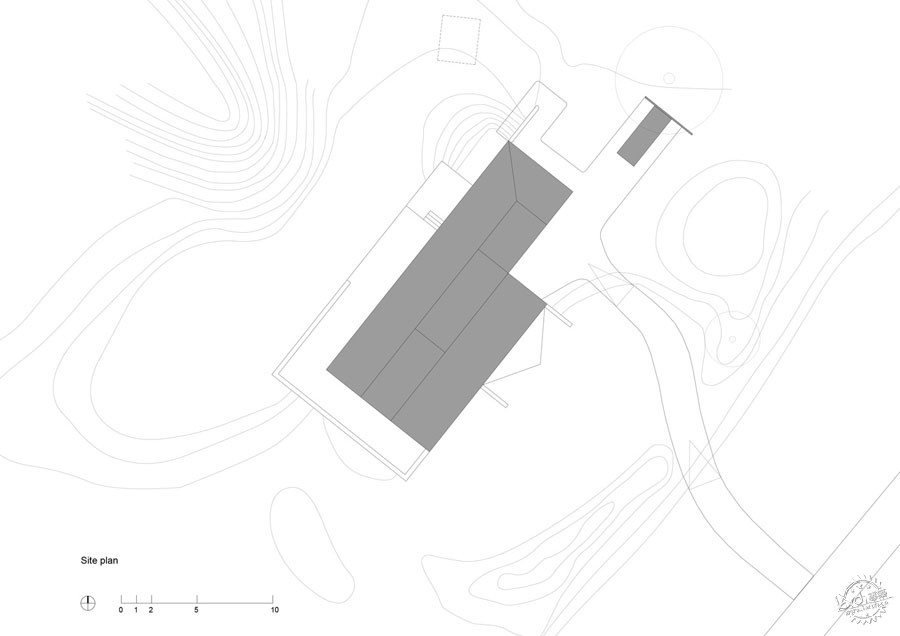
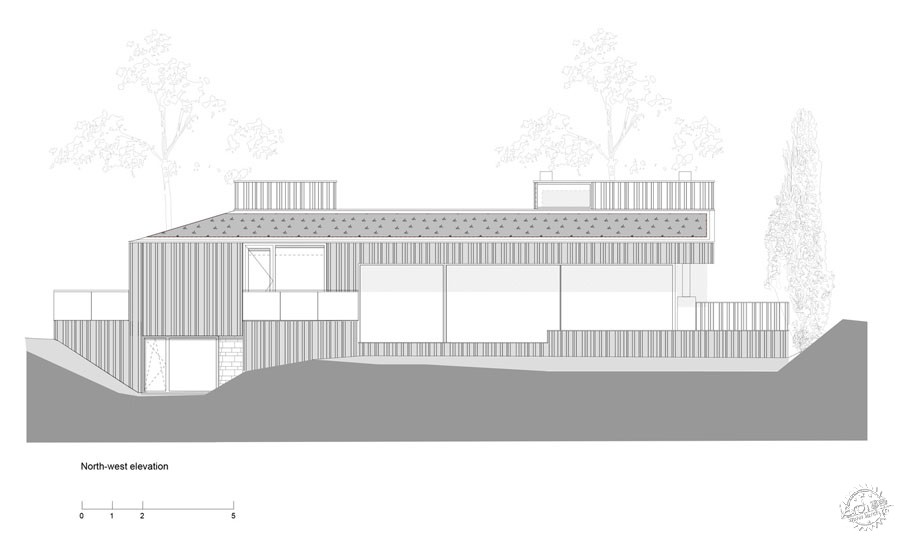
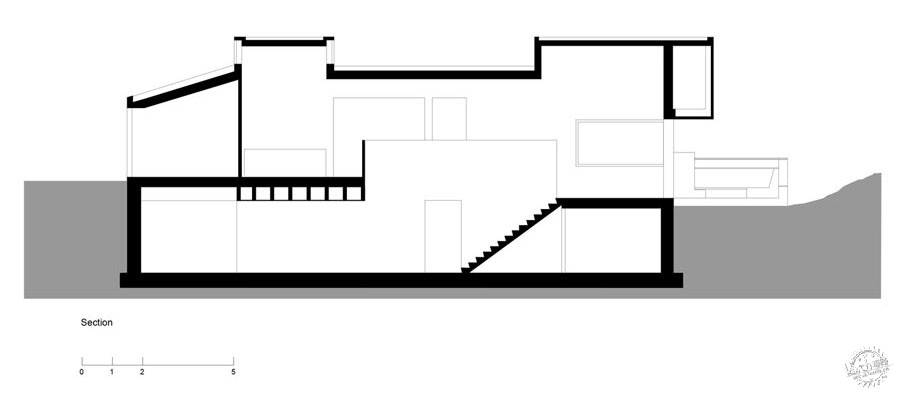
建筑事务所:De Zwarte Hond
地址:荷兰
主创建筑师:Jurjen van der Meer, Henk Stadens
建筑面积:220.0 m2
项目年份:2018年
摄影:Harry Cock
项目合伙人:Fedde Karst Kooij
Architects: De Zwarte Hond
Location: The Netherlands
Lead Architects: Jurjen van der Meer, Henk Stadens
Area: 220.0 m2
Project Year: 2018
Photographs: Harry Cock
Collaborators: Fedde Karst Kooij
|
|
专于设计,筑就未来
无论您身在何方;无论您作品规模大小;无论您是否已在设计等相关领域小有名气;无论您是否已成功求学、步入职业设计师队伍;只要你有想法、有创意、有能力,专筑网都愿为您提供一个展示自己的舞台
投稿邮箱:submit@iarch.cn 如何向专筑投稿?
