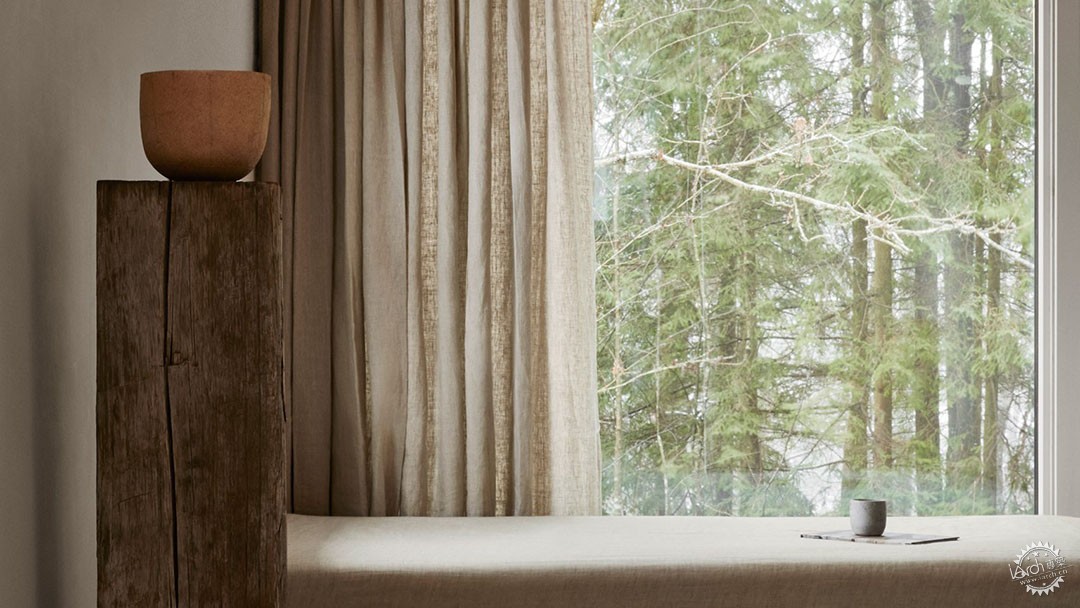
Swedish forest retreat by Norm Architects is "designed for a simple life"
由专筑网澄镜之水,小R编译
Norm Architects 事务所将一个隐藏在瑞典森林松树林中的传统木屋改建为家庭度假屋。
这家位于哥本哈根的事务所在改造位于山脊顶部的两层建筑时采用了“回归基础”的方法。
Norm Architects has converted a traditional timber cabin, hidden away amongst pine trees in a forest in Sweden, into a pared-back holiday home for families.
The Copenhagen-based studio took a "back-to-basics" approach when it came to remodelling the two-floor building, which is positioned on top of a ridge.
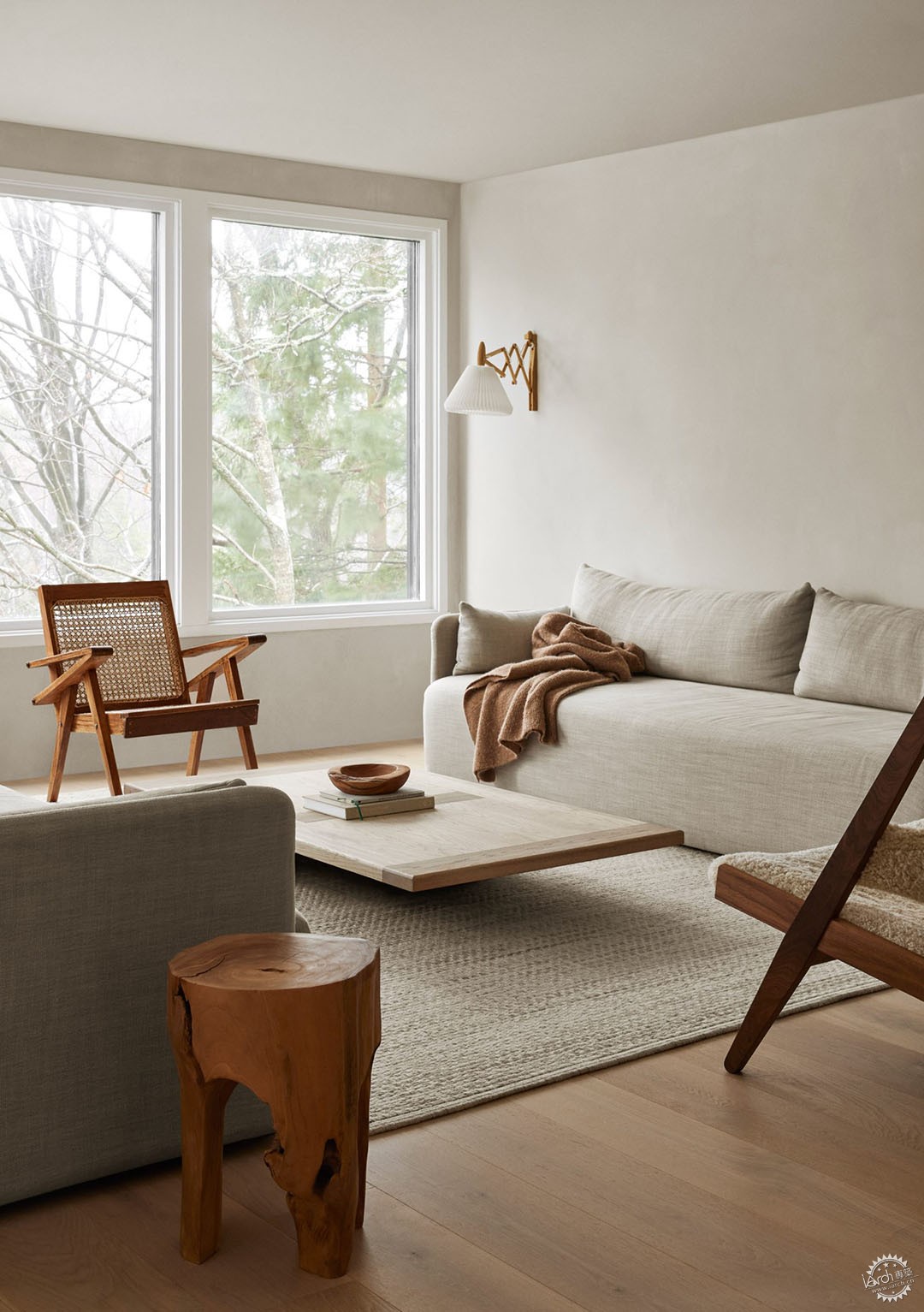
▲ Norm Architects 事务所将传统小屋改造成极简度假屋
Norm Architects has converted a traditional cabin into a minimalist holiday home
“建造房屋通常是一种克制的练习。”Norm Architects事务所的联合创始人 Jonas Bjerre-Poulsen 解释道。
“虽然创建一个简单、真实和受欢迎的空间一旦完成可能看起来毫不费力和自然,但通往简单的旅程和寻找本质的练习往往相当复杂,而且不是一件容易的事。”
"Creating homes is often an exercise in restraint," explained Norm Architects co-founder Jonas Bjerre-Poulsen.
"And while the creation of a simple, authentic and welcoming space might seem effortless and natural once completed, the journey to simplicity and the exercise of finding essence is often rather complex and not an easy task."
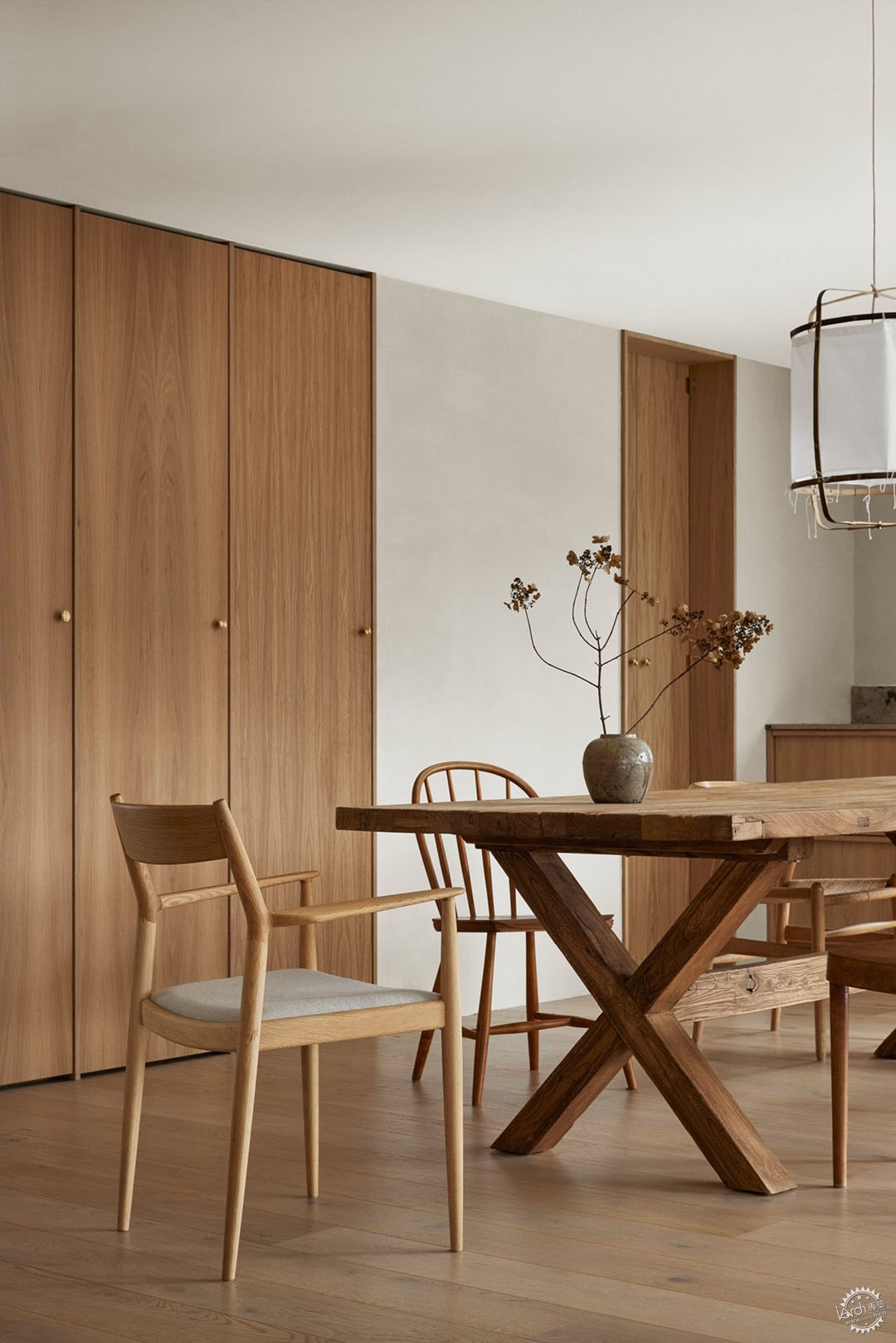
▲ 一楼设有开放式起居和用餐区
The ground floor houses an open-plan living and dining area
在家的一楼,舒适的客厅里摆放着几张丰满的灰色沙发和一张羊皮躺椅,由该公司与丹麦家具品牌 Menu 合作打造。
房间的一个角落放着一个与墙壁相同的灰白色木头炉子,墙壁上涂有白云石灰泥。
On the home's ground floor, a cosy sitting room is dressed with a couple of plump greige sofas and a sheepskin-covered lounge chair, created by the practice in collaboration with Danish furniture brand Menu.
One corner of the room is occupied by a wood burner in the same off-white colour as the walls, which were coated in dolomite plaster.
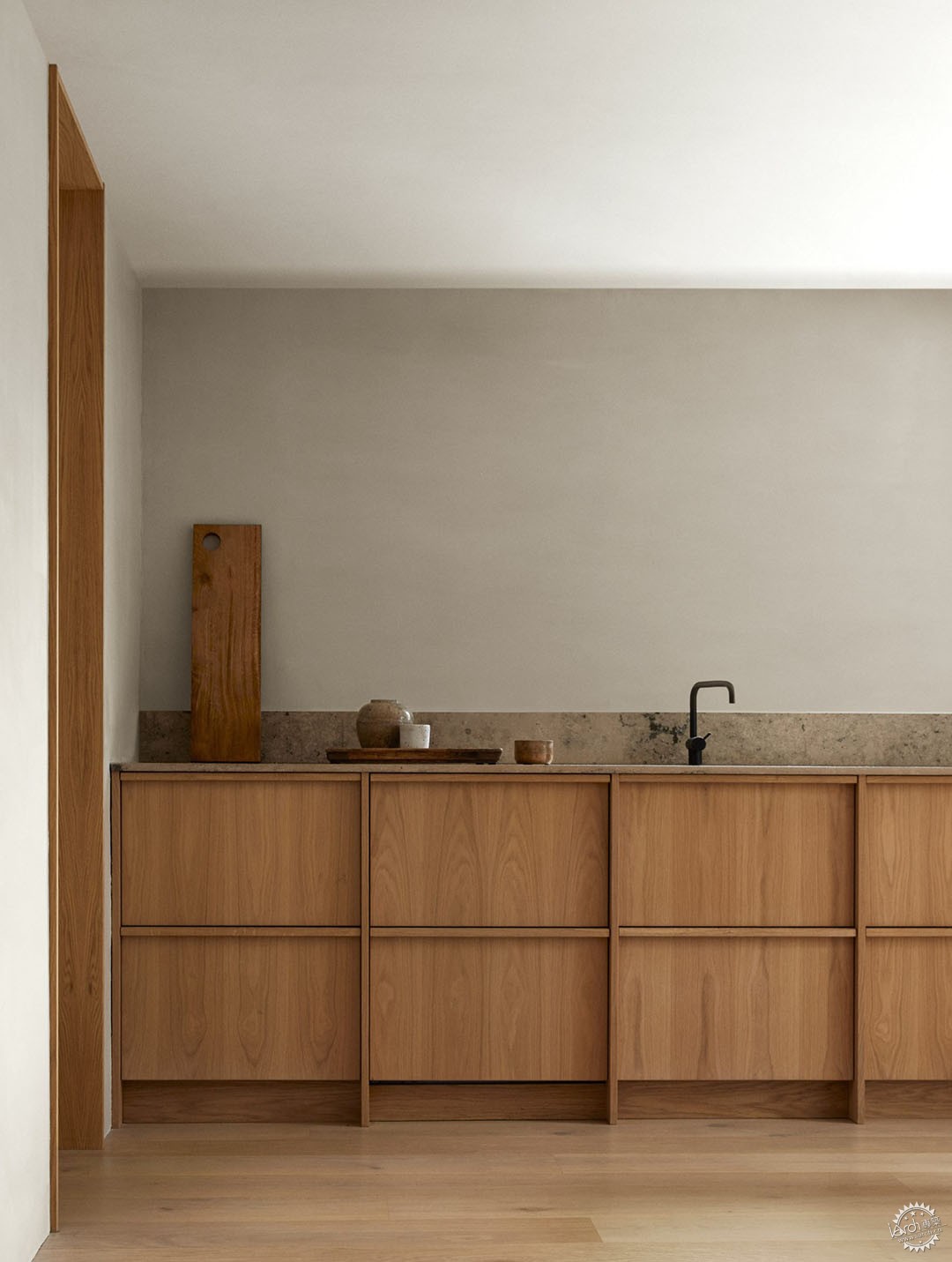
▲ 地板和橱柜采用了橡木
Oakwood was used to craft the flooring and cabinetry
在地面层的另一边是一个用餐区,固定着一张大木桌。 紧随其后的是厨房,里面有一系列由橡木制成的无把手低矮橱柜。
橡木也用于制作住宅中的地板和门,它们都由Norm Architects事务所设计,使看起来更像细长的橱柜正面,因此它们不会占用太多空间。
门上饰有圆形黄铜旋钮,一直延伸到天花板,使房间显得更高。
建筑正面设计了一些新的窗户,让更多的自然光进入室内,并展示了户外高耸的松树的景色。
度假小屋的其余部分分布着足以容纳两个家庭的卧室和盥洗设施,以及一个小型桑拿浴室。
On the other side of the ground floor lies a dining area, anchored by a large timber table. Just behind is the kitchen, housing a series of handleless low-lying cupboards crafted from oakwood.
Oak was also used to form the flooring and all of the doors throughout the cabin, which were designed by Norm Architects to act more like slender cabinet fronts so they don't take up too much space.
The doors are finished with circular brass knobs and extend all the way up to the ceiling, in a bid to make the rooms appear loftier.
A number of new windows were inserted into the cabin's facade to allow more natural light into the interiors and reveal views of the towering pine trees outdoors.
Distributed across the rest of the holiday cabin are enough bedrooms and wash facilities to accommodate two families, as well as a small sauna.
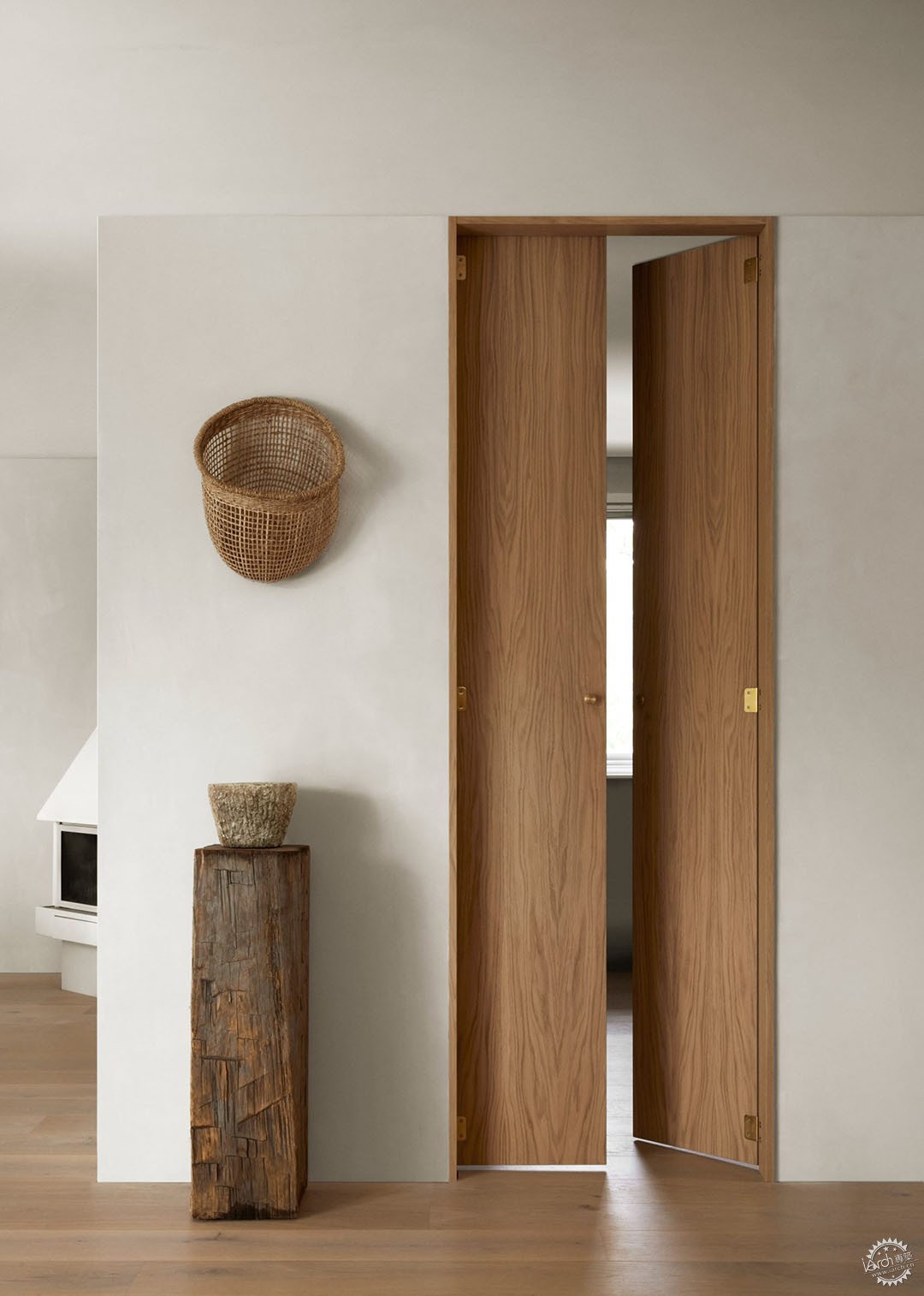
▲ 细长的橡木门通向卧室
Slim oak doors lead through to the bedrooms
除此之外,Norm Architects事务所还建造了一个新的独立空间,可以容纳第三个家庭。
在这里,一个凸起的沙发床兼靠窗座椅直接设置在一堵巨大的玻璃墙旁边,为居住者提供了一个斜倚和欣赏风景的地方。
建筑师说:“小屋服务于夏季和冬季的简单生活,质朴而精致,这里配备有慢生活的必需品。”
For larger groups, the project also saw Norm Architects build a new self-contained annexe that can house a third family.
Here, a raised daybed-cum-window seat was set up directly next to a vast wall of glazing, providing occupants with a place to recline and take in the scenery.
"Designed for a simple life during both summer and winter months, the cabin is rustic yet refined, only equipped with the necessities when opting for a slow living," the studio said.
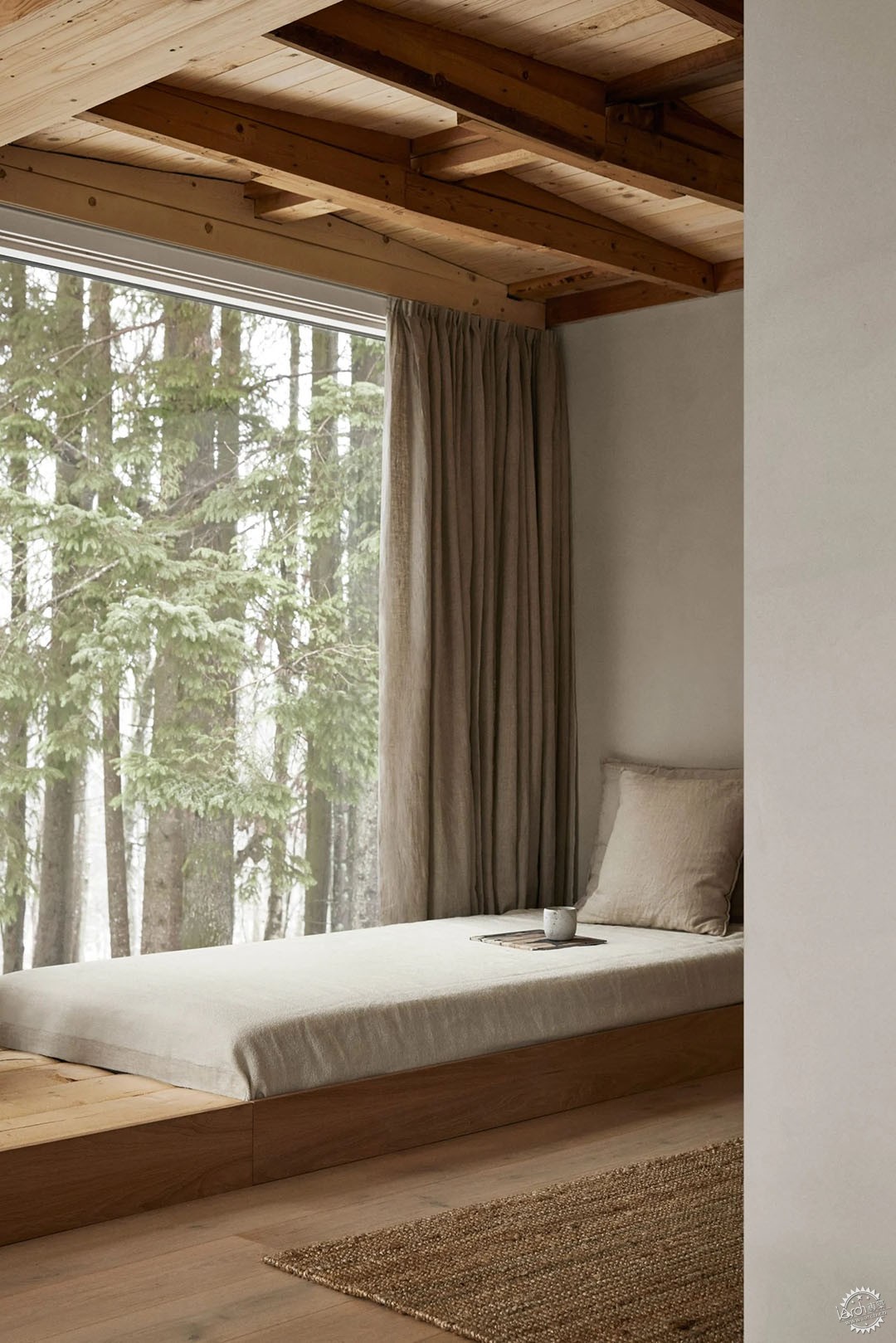
▲ 靠着沙发床的大窗户可欣赏到森林的景色
A large window with an integrated daybed provides views of the forest
瑞典郁郁葱葱的自然景观使其成为度假屋的热门地点。
在这里还有许多其他小屋,比如有由Johan Sundberg设计的Sommarhus T住宅,这座小屋以日本传统建筑为灵感,另外还有由Holmber工作室设计的海滨别墅,这座建筑有着胶合板建造而成的起居空间。
摄影:Jonas Bjerre-Poulsen
Sweden's lush natural landscape makes it a popular location for holiday homes.
Dezeen has previously featured a number of other cabins in the country including Sommarhus T by Johan Sundberg, which takes cues from traditional Japanese architecture, and a seaside villa by Studio Holmber with serene plywood-lined living spaces.
The photography is by Jonas Bjerre-Poulsen of Norm Architects.
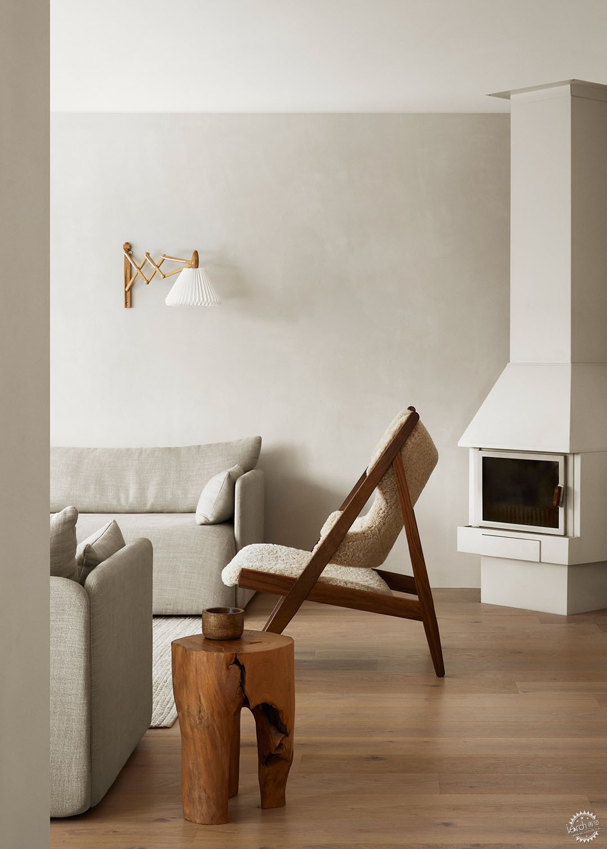
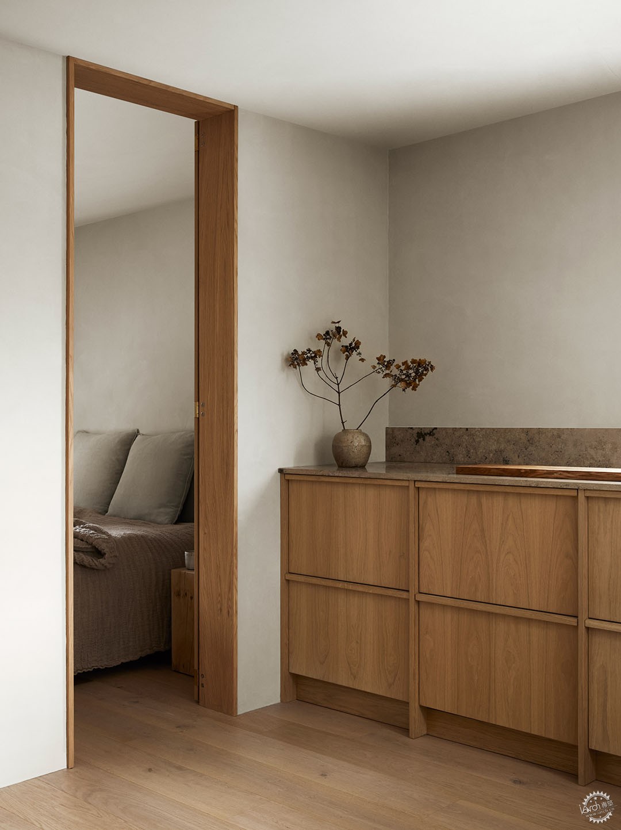
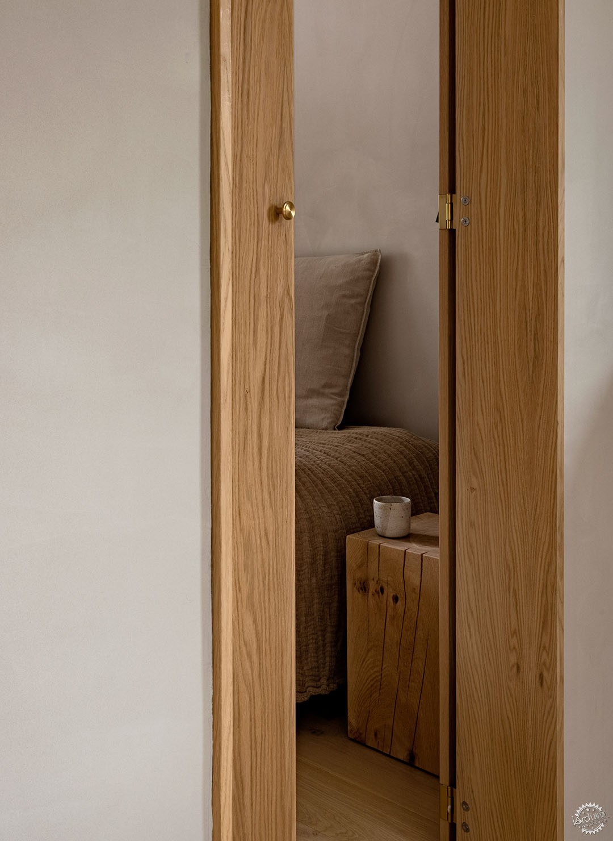
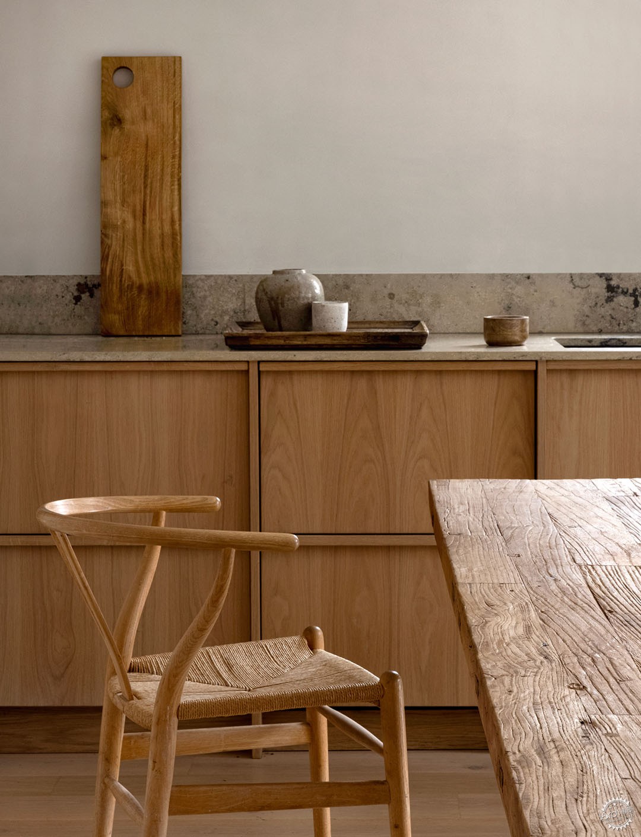
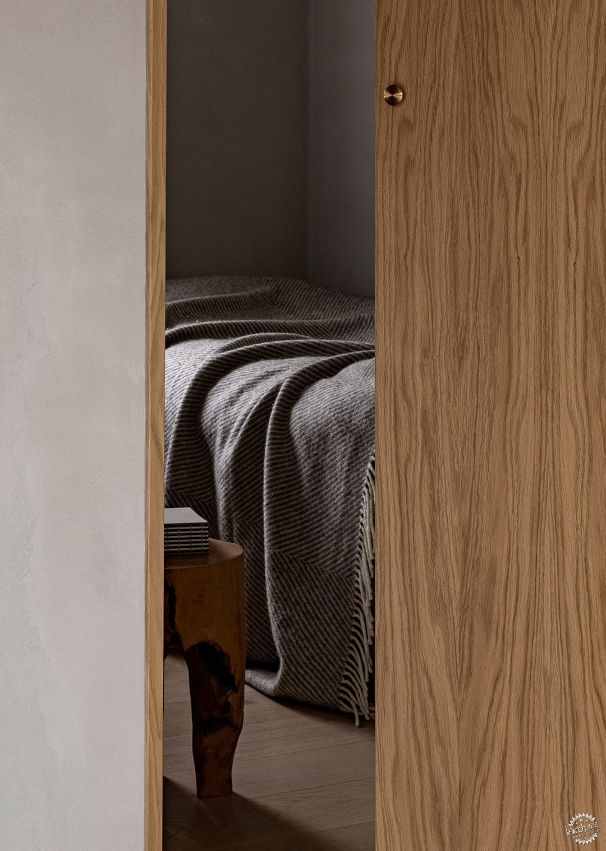
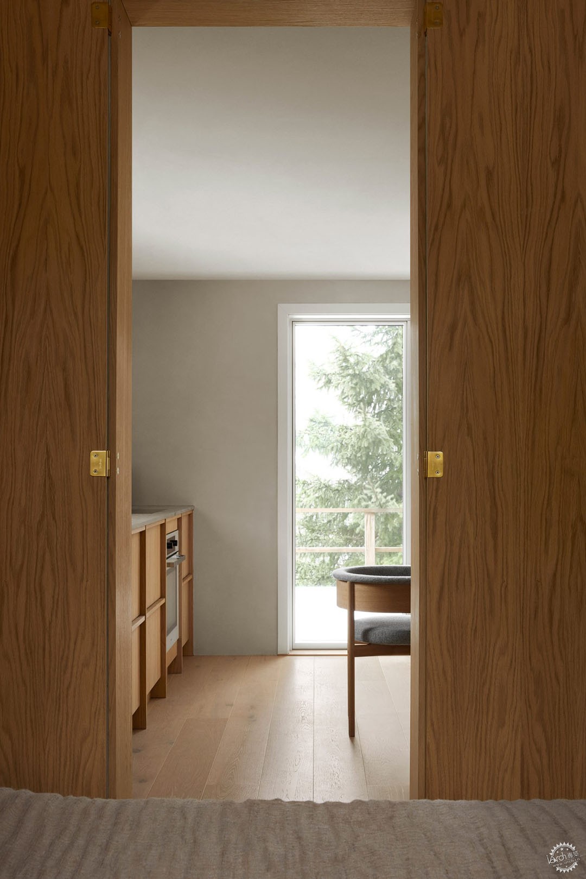
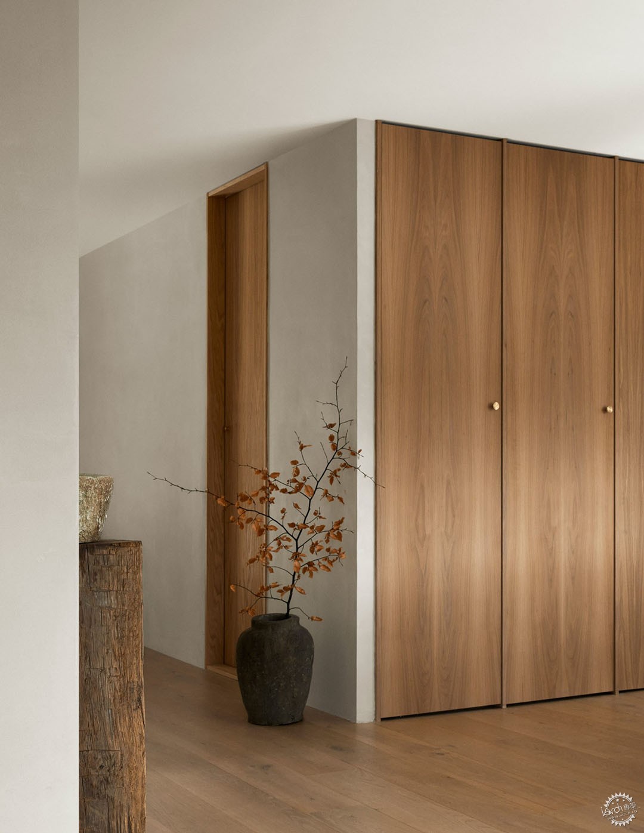


|
|
专于设计,筑就未来
无论您身在何方;无论您作品规模大小;无论您是否已在设计等相关领域小有名气;无论您是否已成功求学、步入职业设计师队伍;只要你有想法、有创意、有能力,专筑网都愿为您提供一个展示自己的舞台
投稿邮箱:submit@iarch.cn 如何向专筑投稿?
