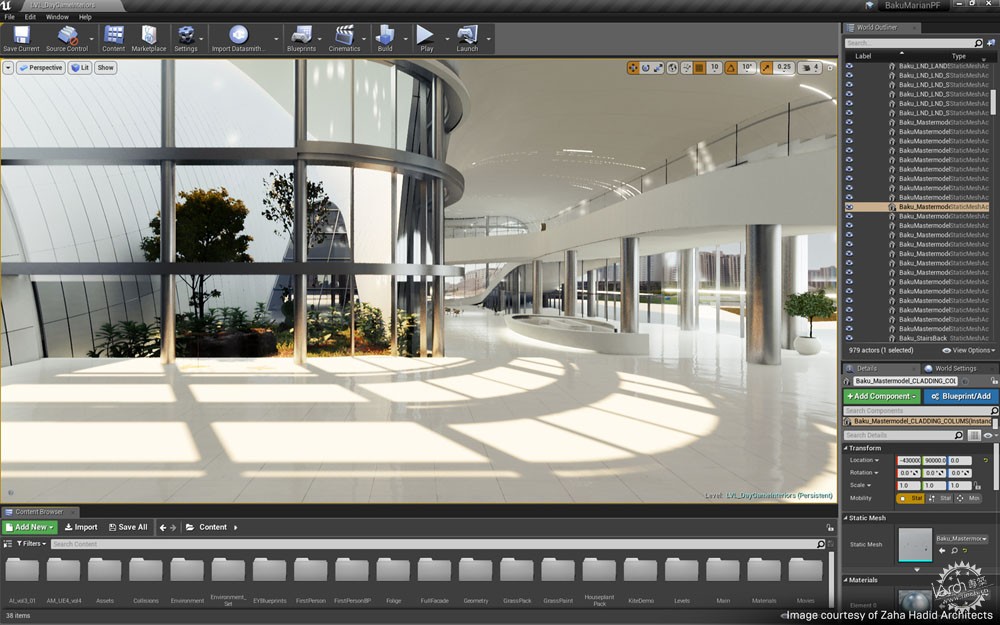
Trends in Architectural Visualization 2019: Storytelling with New Media
由专筑网王雪纯,邢子编译
每年我们都会更新改进工具和技术,以实现更好更快的建筑可视化发展。由于实时渲染软件的进步,过去几年的建筑可视化发展可谓突飞猛进。当实时渲染软件与VR、投影仪和显卡等支持技术结合时,便实现了令人惊叹的动态可视化效果——仿真感、交互式,以及类似游戏CG的演示等等——建筑师和设计师可以通过效果图真实地讲述他们的故事。
但渲染软件不仅于此,它解决了建筑师和设计师自开始使用CAD软件以来所面临的问题:比如如何将JPG图像和技术信息带到一个可以使项目相关者充分探索和审查设计的平台上。
Every year we see new tools and techniques for better, faster architectural visualization. The last few years have been a particularly exciting time because of advances in real-time rendering applications. When coupled with supporting technology like virtual reality headsets, projectors, and graphics cards, real-time photoreal rendering is putting stunning, dynamic visualization media within reach—mixed and augmented reality worlds, interactive configurators, game-like presentations—so architects and designers can truly tell their stories.
But real-time rendering does more than that. It solves a problem that architects and designers have faced since they started using CAD software: how to bring photoreal imagery and technical information to a single platform so stakeholders can fully explore and review design.

2019年建筑设计最大的趋势之一是实时渲染的迁移,渲染不仅可以创造并且促进新媒体的发展,还可以将视觉、价值、建筑数据和网站计划等各个方面的设计内容融合在一起,这样就能方便所有相关人员参与其中。
从多个应用程序到单个平台
多年来,CAD应用程序已经可以完全满足建筑设计的需求,CAD平台拥有比以往更好的工具,可用于建模和渲染,存储BIM信息以及设计基础架构。
但问题也随之而来,那么如何实时分享已知信息呢?当要向客户和投资商展示设计时,人们需要的几个资料通常为:效果图和视频、工程预算、设计计划和立面图纸、场地规划、建筑的相关技术规范等。而设计美学与设计背景却可能会在这些独立的视觉效果图和文档中被他们忽略掉。
One of the biggest trends for 2019 is the migration to real-time rendering to not only produce and explore new types of media but also to bring together all aspects of design, from visuals to cost and building data to site plans, in a single medium for easy visual review by all stakeholders.
From multiple apps to a single platform
Over the years, CAD applications have evolved to serve the needs of the architectural community. CAD software itself has better tools than ever for modeling and rendering, storing BIM information, and designing infrastructure.
The problem comes when it’s time to share the information. To present the design to clients and investors, you need several items: renderings and videos, a cost breakdown, plans and elevations, site plans, studies, and technical specifications for building materials. The beauty of the design, and the story you want to tell with it can get lost in all these separate visuals and documents.
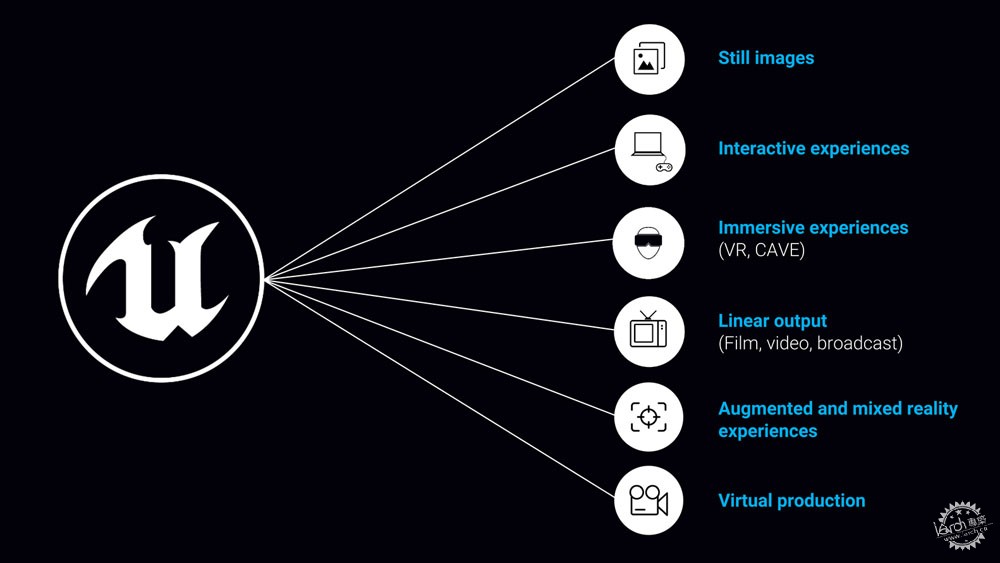
这也是实时渲染诞生的原因,作为一个单独的平台,它可以向所有人,甚至非技术利益相关者提供所有的项目信息。当设计及其基础信息被导入虚幻引擎等实时渲染引擎中时,客户可以在单个交互式平台上查看设计方案及其所有的附带信息,并可以进行探索、协作和审阅,这种方式是前所未有的。
交互式虚拟环境【CAVE】
Reynaers Aluminum是一家位于比利时Duffel的windows架构公司,该公司完全采用实时渲染作为审查手段。公司的客户有建筑师、投资者和房产商,这些客户都不认为“窗户”仅仅是普通的玻璃窗,而是为人们提供特定情绪的设计元素,甚至可以自成风格。
为了帮助客户浏览各种选择并提供们想要的东西,Reynaers创建了一个专用于建筑可视化的五面自动虚拟环境(CAVE)。在CAVE内部,任何来访者,甚至非技术人员,都可以从所有角度查看设计的完整细节。通过佩戴透视3D眼镜,人们可以看到彼此并进行交流,项目设计也可以在此一目了然。
This is where real-time rendering comes in, as a single platform to deliver all these items and more to everyone, even non-technical stakeholders. When the design and its underlying information are imported into a real-time render engine like Unreal Engine, clients can review the design and all its accompanying information on a single interactive platform and explore, collaborate, and review at a level never before possible.
Inside an interactive, real-time CAVE
One company that has fully embraced real-time rendering as a means for stakeholder review is Reynaers Aluminium, a window frame company headquartered in Duffel, Belgium. Their clients are architects, investors, and builders who see windows at not just panes of glass but as design elements that provide a particular mood, style, or feel.
To help their clients explore options and get exactly what they want, Reynaers created a five-sided cave automatic virtual environment (CAVE) dedicated to architectural visualization. Inside the CAVE, any visitor, even non-technical personnel, can navigate and explore a design in complete detail, viewing it from any perspective. By wearing active see-through 3D glasses, stakeholders can see and interact with each other as well as the projected design.
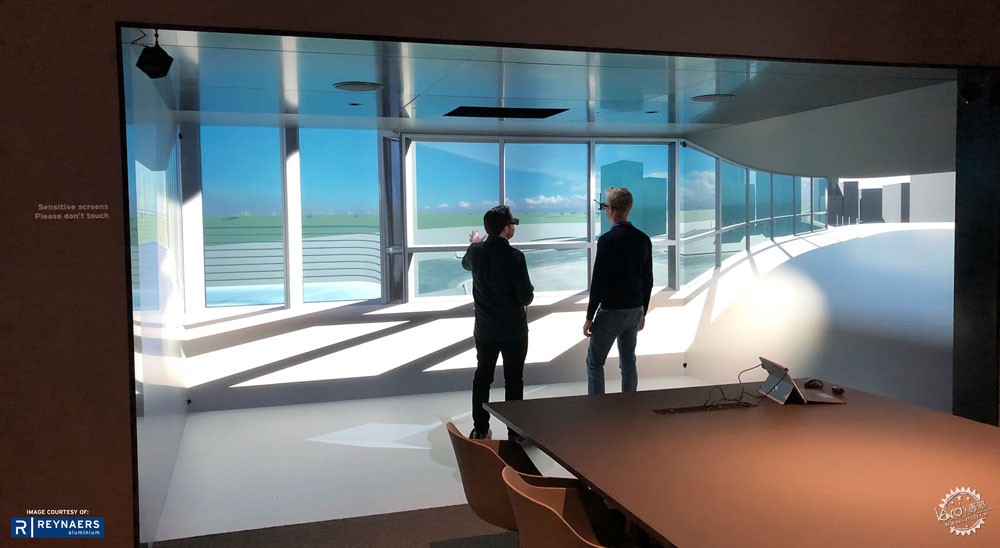
CAVE,也被称为AVALON,同样提供了一种方法来解决建筑商关于安装和技术可行性方面的问题。 “这不仅仅是关于美学,”Reynaers研究项目主管Stefan Vandervelden说。 “任何自定义框架配置都必须考虑该环境的压力,并且设计为以某种方式组装。我们的系统通常包含复杂的技术概念,这些概念很难在纸上或计算机屏幕上被解释清楚,但却很容易在3D中展示。在AVALON中,我们可以在视觉上对建筑专业人士表达所有的元素有清晰的了解。”
AVALON中的图像由25台巴可激光投影仪提供,投影仪为在五个墙壁上投影出重叠图像,以实现设计的无缝再现。使用NVIDIA Quadro显卡在14个工作站上运行的虚幻引擎完成设置,在展示过程中实时更新场景。 Reynaers Aluminium的可视化&VR专家Damien Conroy说:“技术和软件的时代已经全面降临。唯一的挑战就是把它们更好地结合在一起。”
AVALON中显示的模型可以从各种格式导入,如SketchUp,Revit,ArchiCAD和3ds Max,建筑师可以自由地在他们使用的应用程序中创建图纸模型。 AVALON团队使用Unreal Studio中的Datasmith插件将文件导入到虚幻引擎中。
The CAVE, dubbed AVALON, also provides a means for answering builders’ questions on installation and technical feasibility. “It’s not just about the aesthetics,” says Stefan Vandervelden, Head of Research Projects at Reynaers. “Any custom frame configuration has to consider the stresses of that environment and is designed to be assembled a certain way. Our systems often contain complicated technical concepts, which can be hard to explain on paper or computer screen but easy to show in 3D. In AVALON, we can educate building professionals visually on all these factors.”
Imagery in AVALON is provided by 25 Barco laser projectors, which are set up to project overlapping imagery on all five walls for a seamless rendition of the design. Unreal Engine running on 14 workstations with NVIDIA Quadro cards complete the setup, updating the scene in real time during navigation. “We had reached a time when the technology and software was all there,” says Damien Conroy, Visualization & VR Specialist at Reynaers Aluminium. “The only challenge left was putting it all together.”
The models displayed in AVALON can be imported from a variety of formats—SketchUp, Revit, ArchiCAD, and 3ds Max—giving architects the freedom to create in the application of their choice. The AVALON team uses the Datasmith plugin in Unreal Studio to import the files to Unreal Engine.
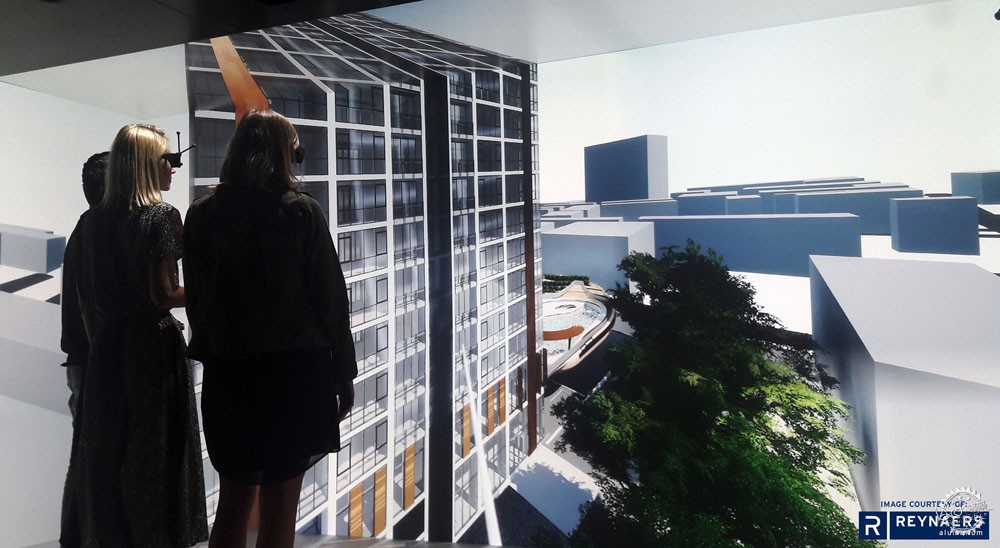
当客户对AVALON中的设计图感到满意时,他们可以到Reynaers的技术中心,亲眼看他们选择的实物产品,全面了解产品的设计和构造细节。
实时渲染带来更好的设计
随着虚幻引擎作为免费Unreal Studio的一部分,以及硬件技术的全面发展,交互式媒体的障碍终于消失了。 在2019年,我们期望越来越多的建筑专业人士能转向这类单平台演示工具,充分利用他们所提供的一切内容。无论是对内协作还是对外演示,这些工具都可以使建筑师的设计更加吸引投资商,建筑师也可以在这里收藏和查阅技术规范,最重要的是,建筑师能充分演示他们想要讲述的设计故事。
图片:Unreal
When a client is satisfied with the design in AVALON, they can visit Reynaers’ Technology Center to see first-hand the physical products they’ve selected, giving them a full picture of the design and construction of their project.
Real-time for better design
With Unreal Engine available as part of the free Unreal Studio beta and recent advances in hardware technology, the barriers to interactive media are finally falling away. In 2019, we expect to see more and more architecture professionals moving to these types of single-platform presentation tools and taking advantage of everything they have to offer. Whether for in-house collaboration or client presentation, these tools enable architects to illustrate their vision, engage stakeholders, store and review technical specifications, and most importantly, tell the stories they want to tell.
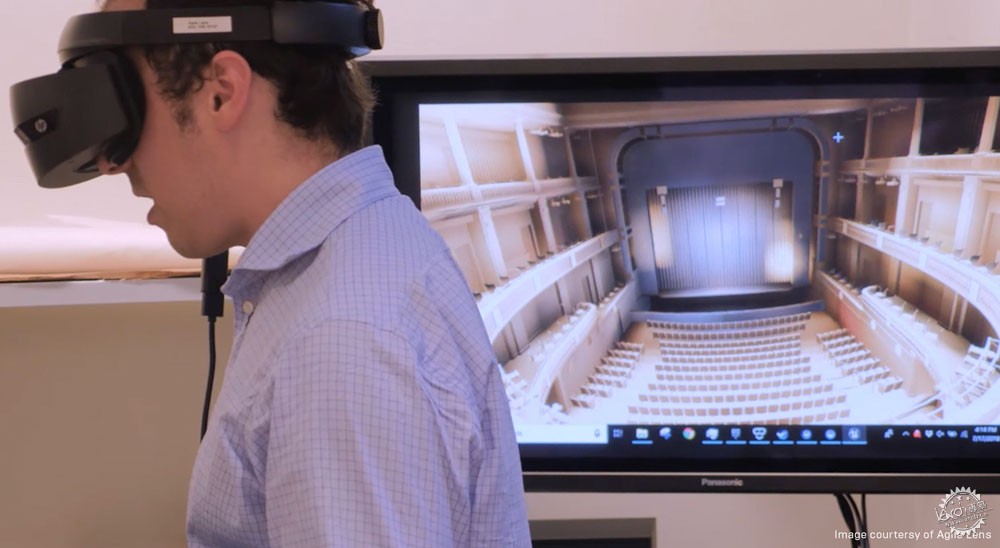
|
|
