泊度品牌度假酒店设计
Bo Du resort hotel design
城市间的扰扰攘攘,让人们对于自然已经陌生,而在云南腾冲,这里的风光景色仿佛让诗意就活在乡土里。
Intense urbanization in China creates harsh environment for human inhabitation. At the edge of Yunnan province, the scenic Tengchong provides a poetic alternative.
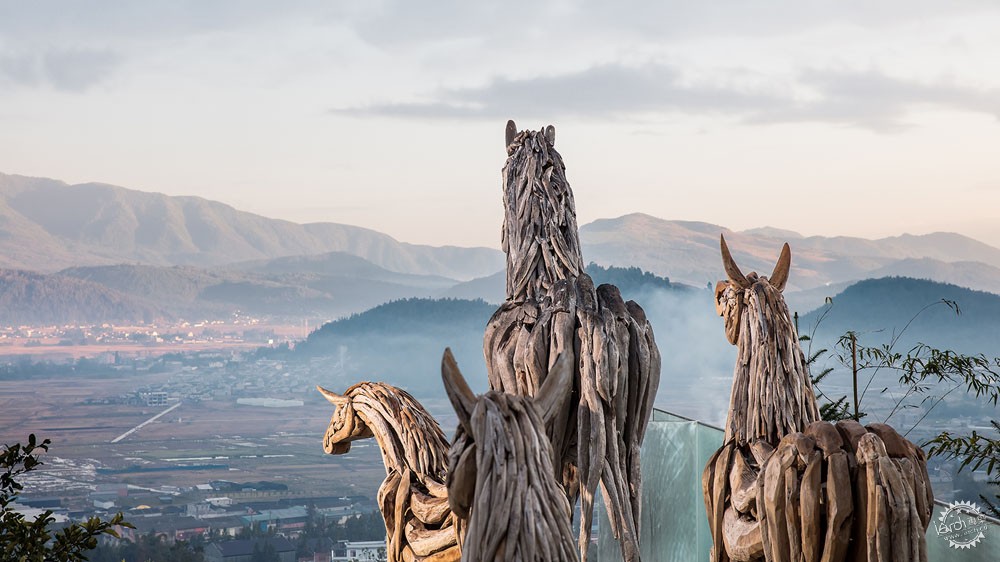
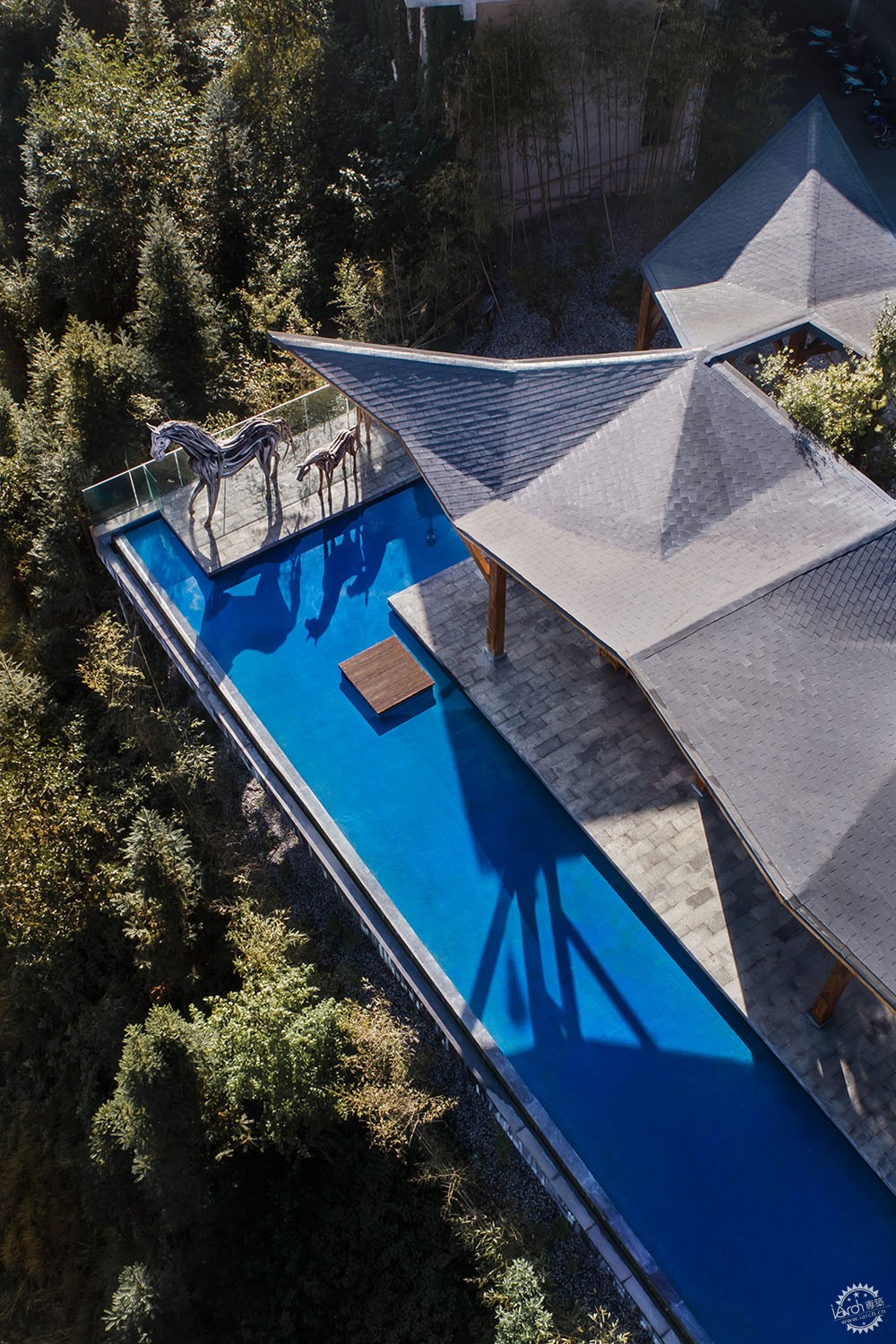
泊度品牌度假酒中的“泊度”其含义是要让行者有落脚之地,更要安住其内心的归处,感受到大自然的纯生与魅力。
泊度 (Bodu) in Chinese means providing a place for rest. And that is exactly what the Bodu hotel brand aims to provide, a place to meditate close to nature.

在我们看来,设计在面对自然的时候,必须小心翼翼地“谦逊”介入,以不破坏那种神韵与纯粹而进行,于是,我们设计了六栋建筑宛如从高黎贡半山上生长出来一般,由木质户外连廊将它们关联在一起,形成对自然‘弱介入’,“节点”式的行旅目的空间由此产生,像极了古时茶马古道的驿站休息亭。
We try not to intervene with the natural environment, but rather compliment it with our design. The various buildings on site mimics the rising hills of Tengchong. Being connected by continuous wooden canopy, these buildings in succession reminds the occupant of the outposts on the ancient silk road.
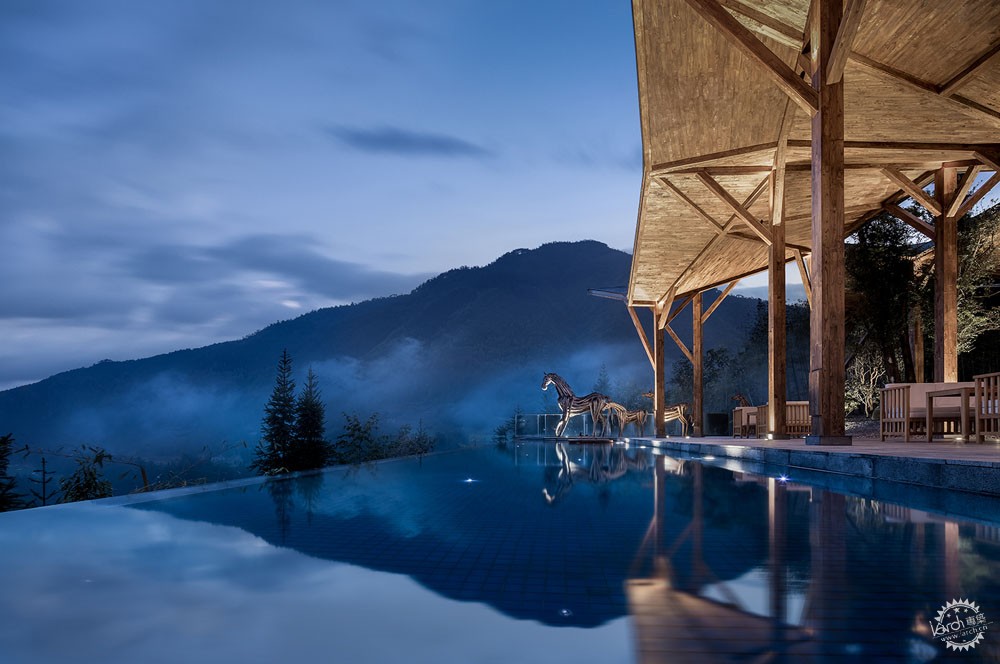
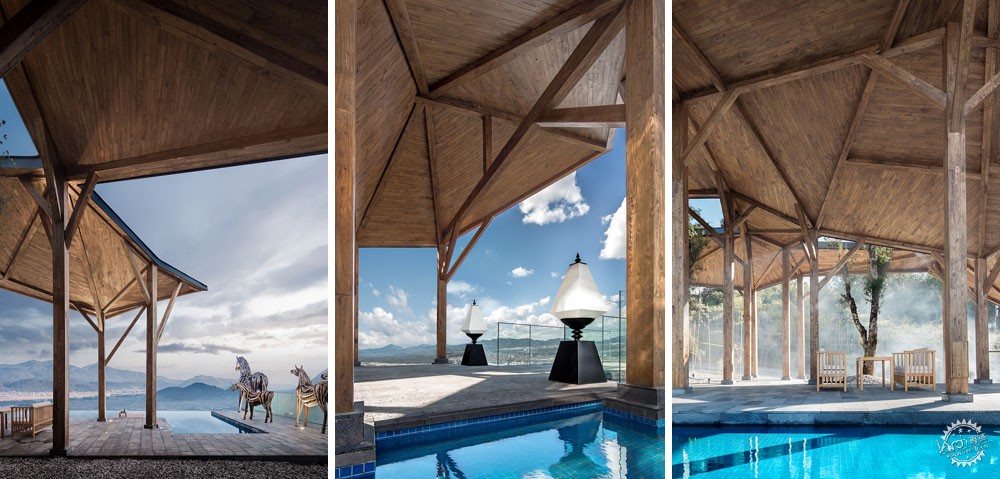
此外,不同的落差造就不同的情绪场。在酒店最高处的一个平台,是我们创建的多种可能性空间:一块安静的水面把天和山带到人们面前,让人置身自然之中,怡情怡景。
The entry to the hotel also falls under the wooden canopy. We created an overhanging platform that extends over the cliff on which the hotel is built. There are multiple public spaces like this throughout the hotel that offer breathtaking views out to the flatland and mountain ranges. Each space is carefully crafted to inspire emotions and a sense of awe. We also utilized the reflective property of water to compress the distant scenery, connecting nature with living spaces.

观景亭是入酒店后的第一视觉,也是大堂吧和餐厅区的连接处,且延伸悬挑到陡峭的山体上,便于俯瞰腾冲。酒店的接待厅,在这里更像是围炉夜话的惬意居亭。这里涵盖接待和下午茶等功能,空间开场,不设间隔,抬眼望去,既可将独特的火山群地貌收入眼中。
The hotel reception and the adjacent resting area reminds one of a cozy pavilion in the evening, open to the landscape, yet protected from the elements by earthy materials. Warm colors dominate the space, and the sense of comfort is anchored by the fireplace in the middle.
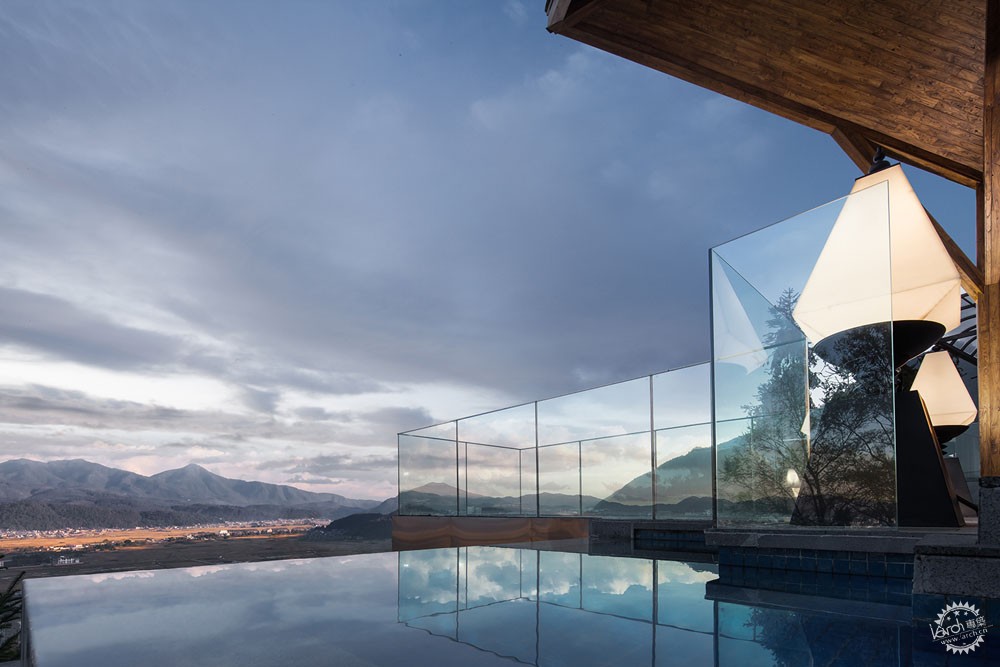
腾冲的历史总是离不开茶马古道、祥和古韵和诗书传家,所以我们在设计上弱化了室内的设计痕迹,转而营造一种氛围,借以影射这底蕴。
The historic Tengchong is inseparable from the ancient silk road. Many of Tengchong’s charms come from its rich culture, which inspired many poets and calligraphers. We wanted to respect the cultural heritage of the place, so instead of overdesigning the interior spaces, we simply wanted to utilize atmosphere and emotions to do the story telling.
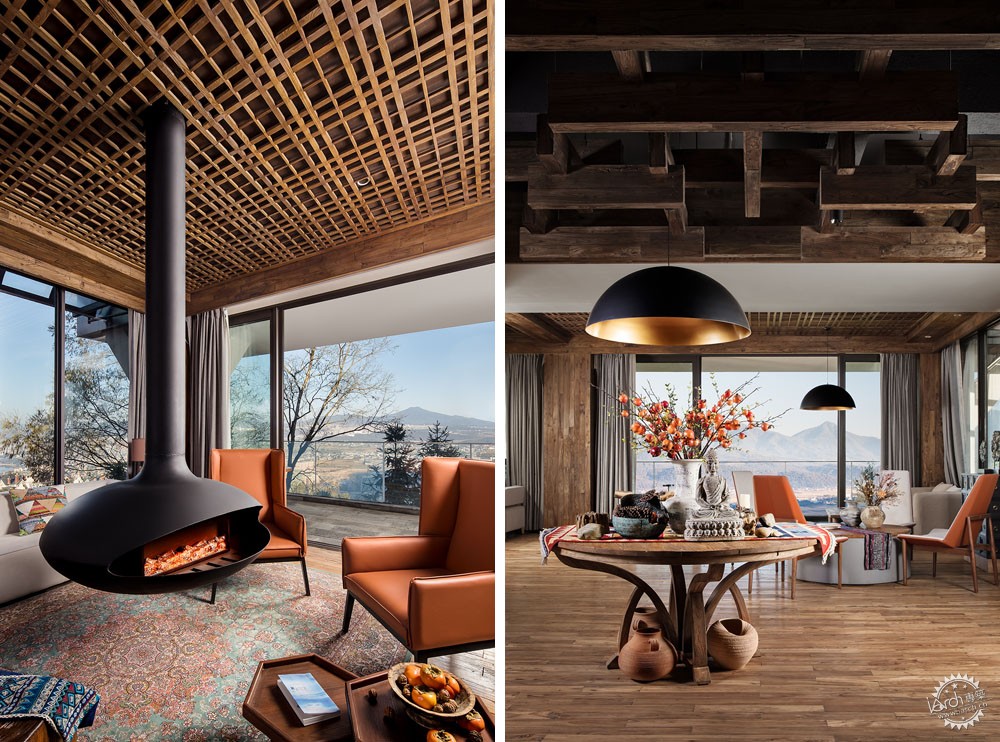
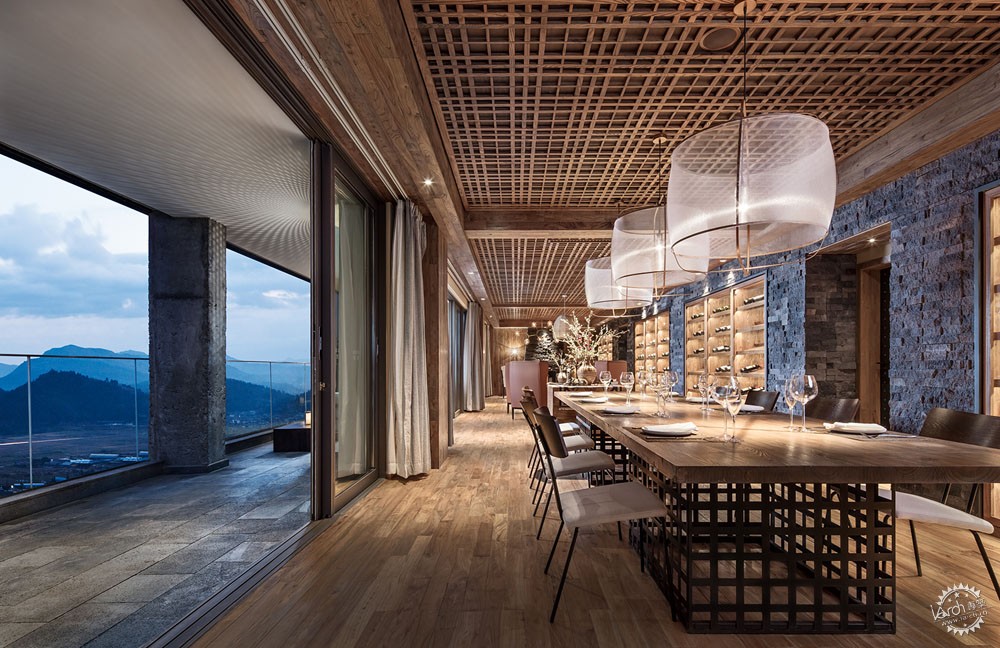
一层餐厅是可以欣赏全景观最佳的设置,室内极尽质朴,木制餐桌与石材墙壁构筑了主要视觉感知,与窗外的云与天相映成趣。
The first floor restaurant has the best view outside. The stone walls and the wooden table sets the tone for the rustic environment.
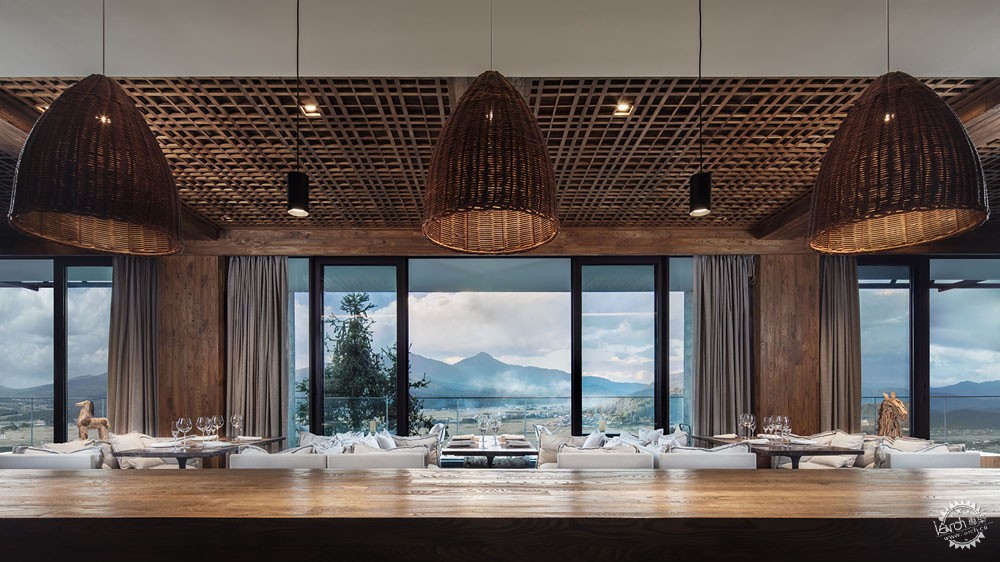
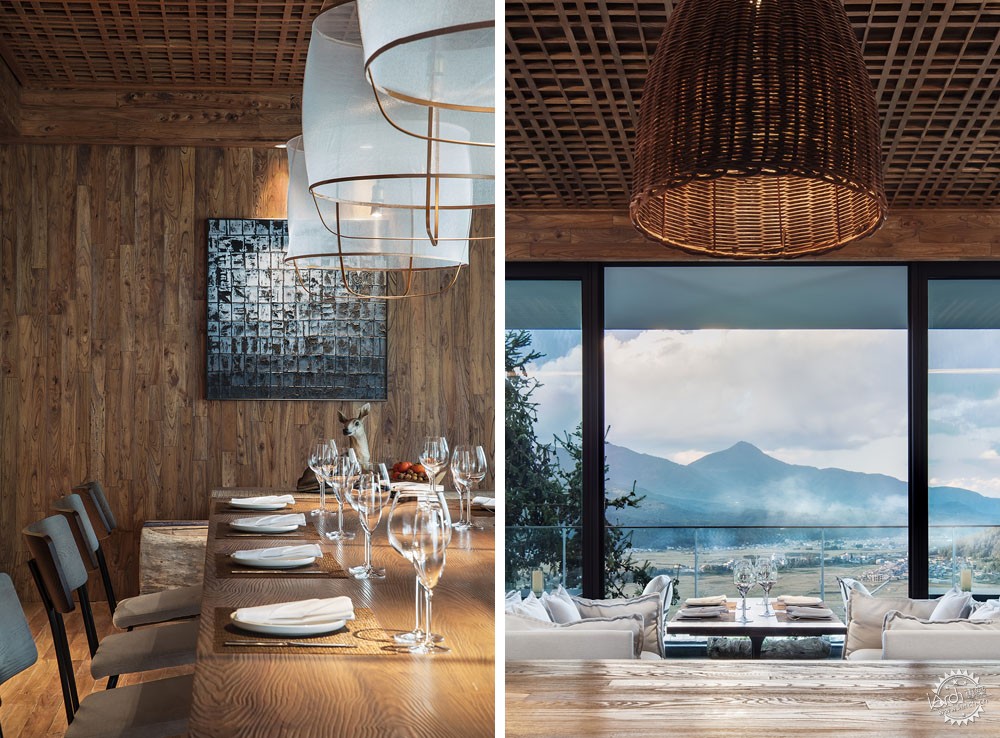
餐桌的上方,灯光透过丝质映射到桌面,传达出一种柔和的禅意。
Lights above the table are veiled by silk to soften any harsh shadows.
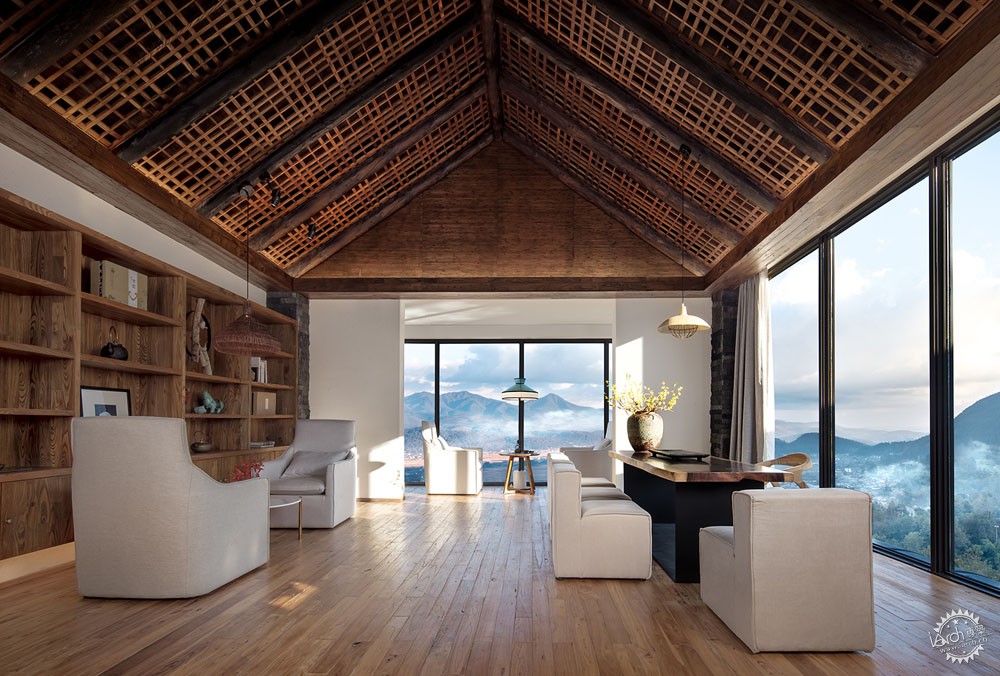
拾级而上到达二层,是咖啡吧、茶室及书吧的所在。每一个功能区域都有不同的景观角度,带来不同的感染力。客房共计四栋32间,室内带有明显纹路的木地板及墙壁仿佛渗着时光的痕迹,予人柔软天然的感觉,和迎面而来的景色相得益彰。
The café and tea room occupy the second floor. All spaces are framed with careful considerations of vegetation and view outside. There are a total of 32 rooms in the hotel. All surfaces are unique to touch with local materials and natural textures.
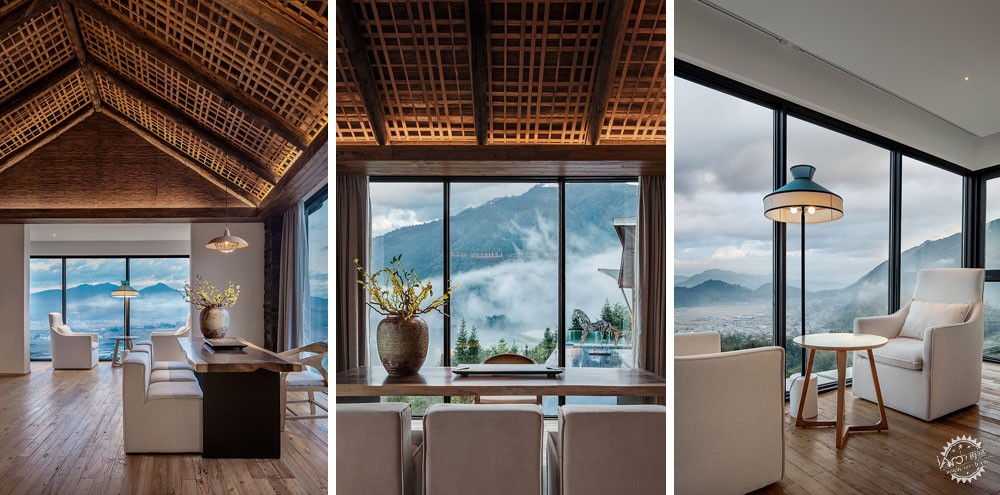
一切设计都归于简约,简约到深处其中会慢慢产生一种情愫:让时间放慢,去享受这里才会拥有的那份节奏。
We wanted to slow down the passing of time and immerse the occupants in the simple environment rich with emotions.
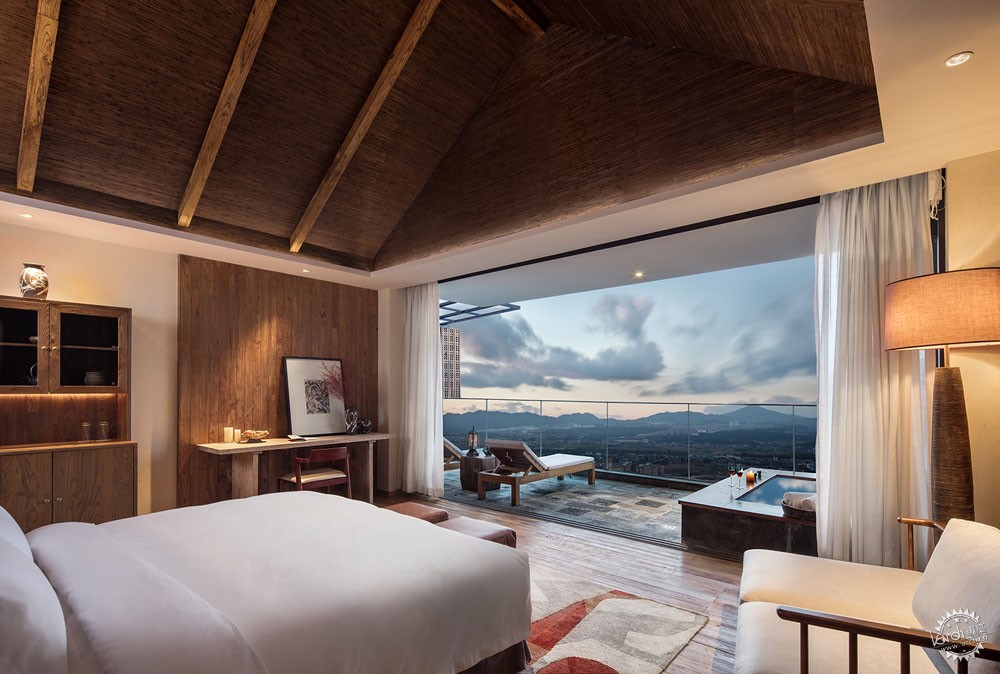
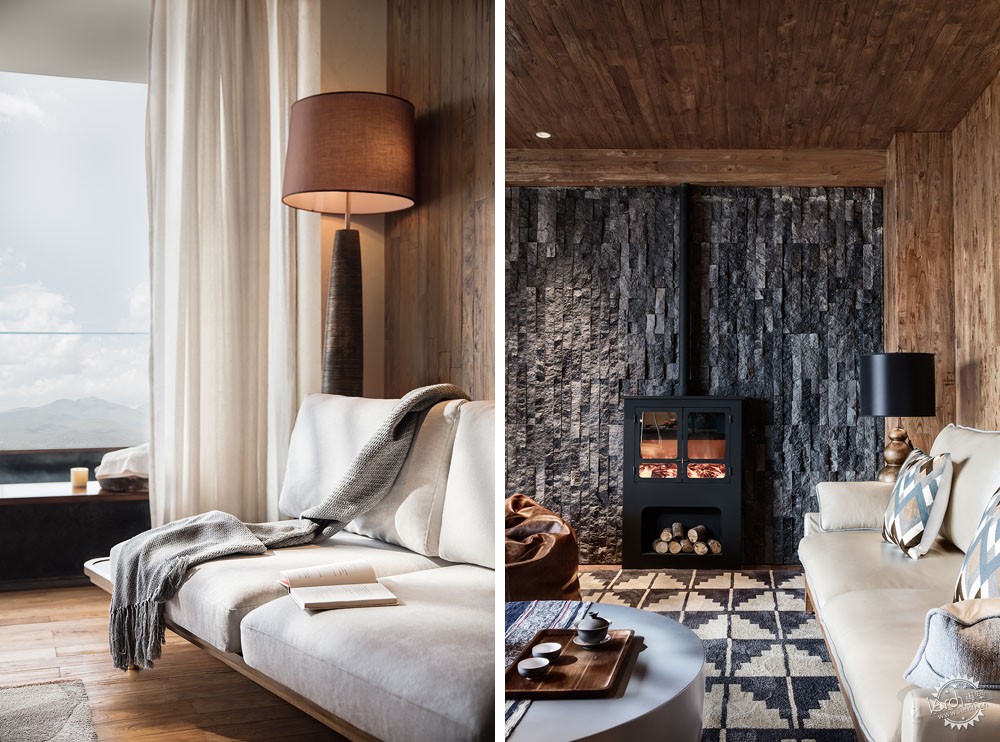
我们面对这个项目最重要的不是设计的形式,而是体验这些美景所带来的价值。让有温度的设计成为空间的焦点,人与人的距离感便降低了,让交流变得更舒适自然。
The soul of the project is not about “our design”, but reside in the experience offered by the local cultural and natural heritage. We wanted to bring people closer to Tengchong, and in essence, closer to themselves.
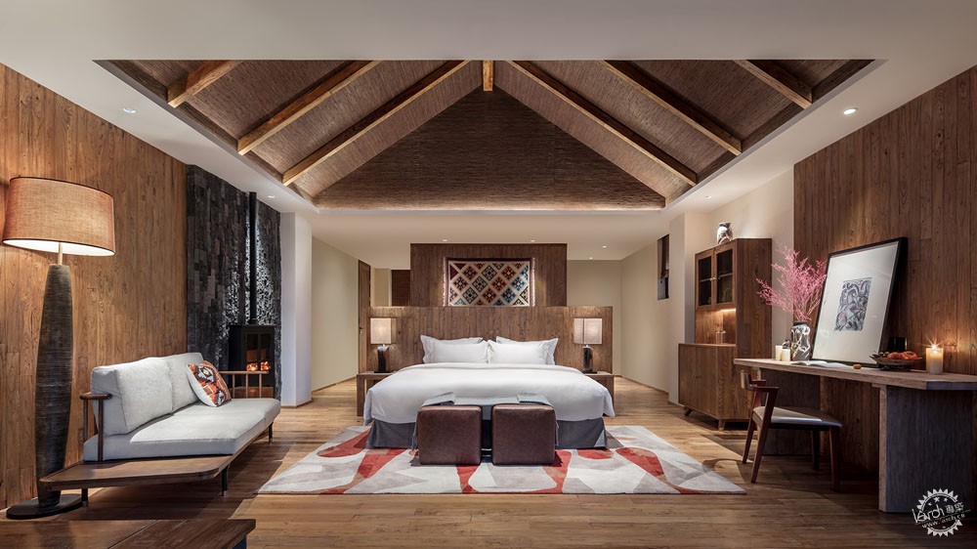
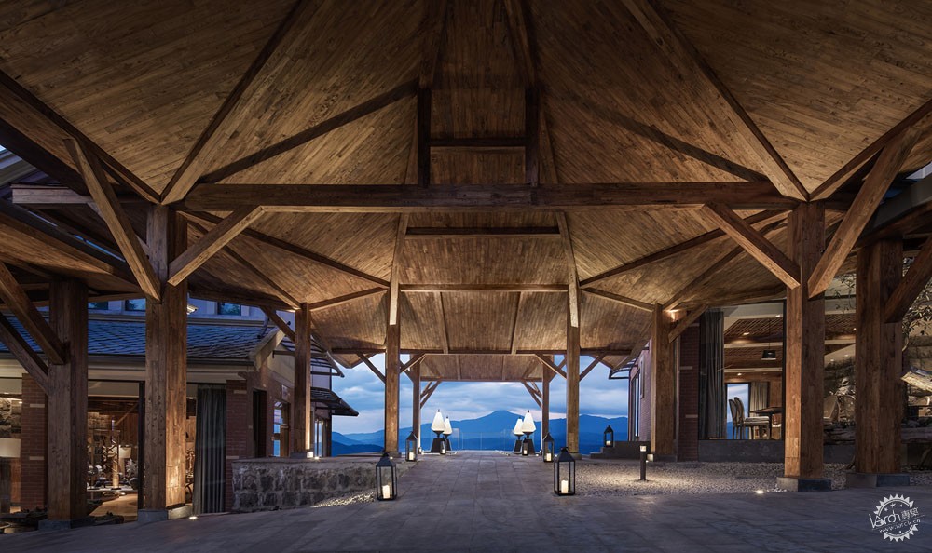

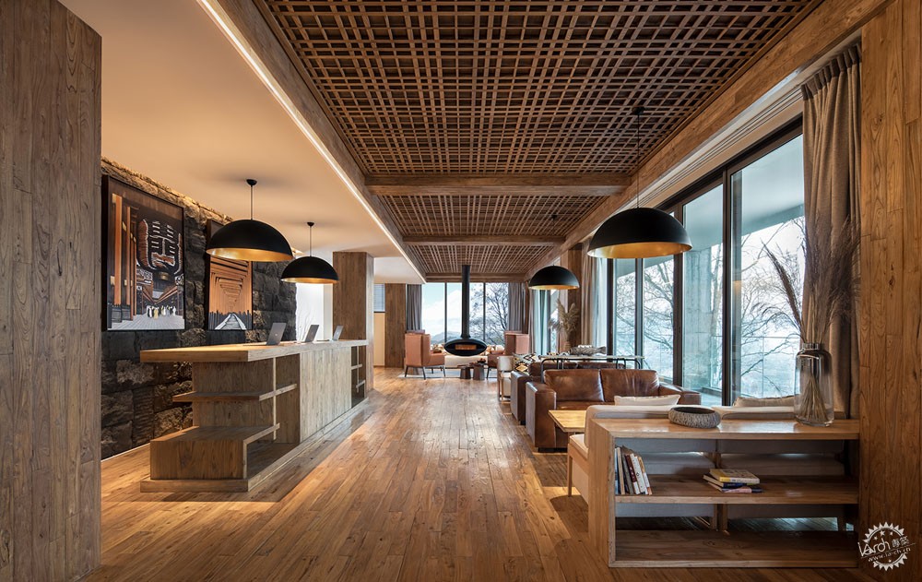

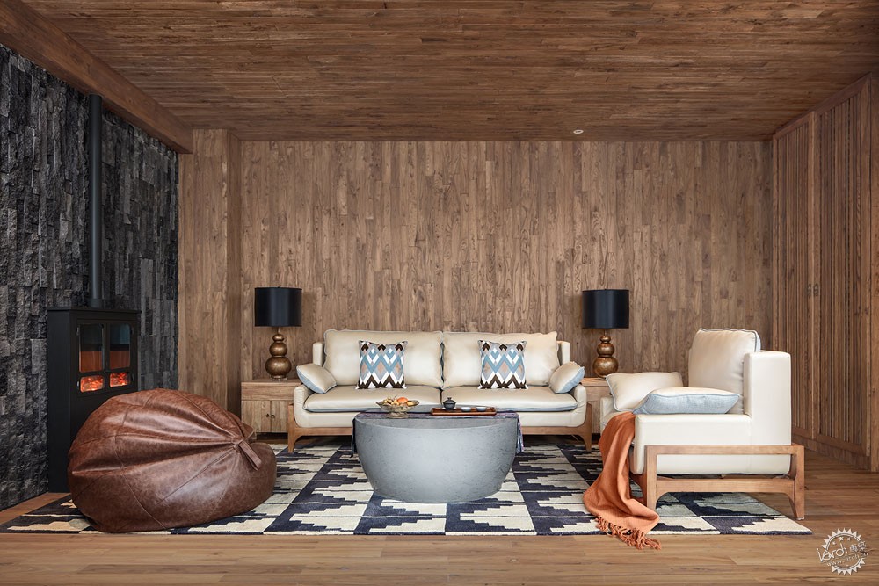

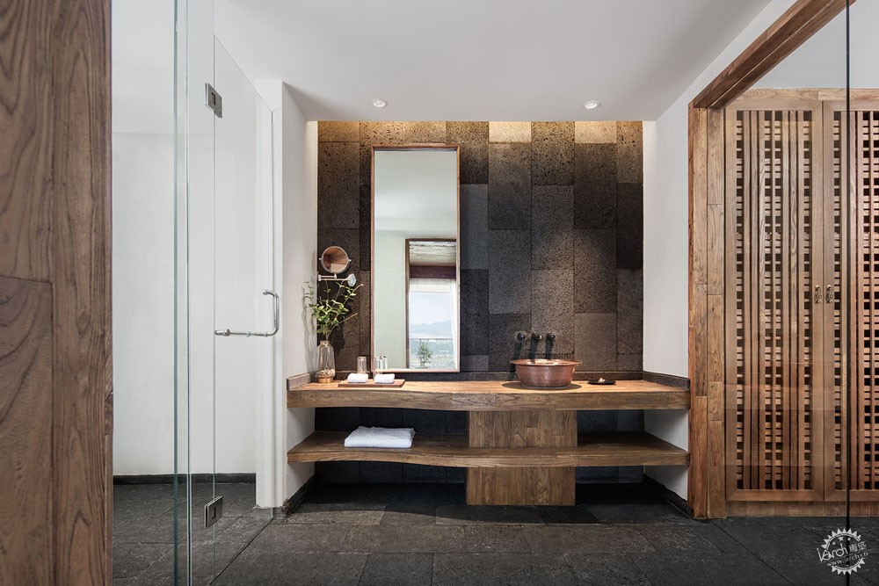
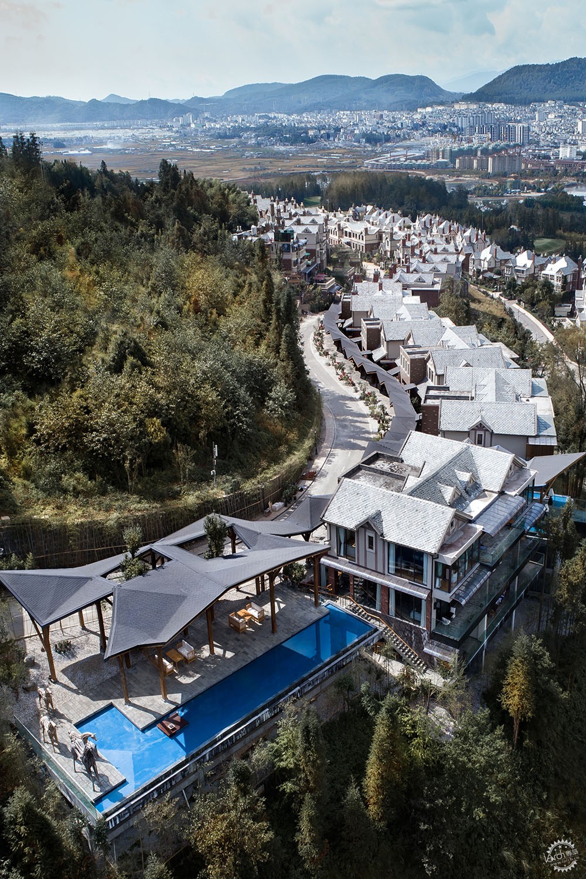
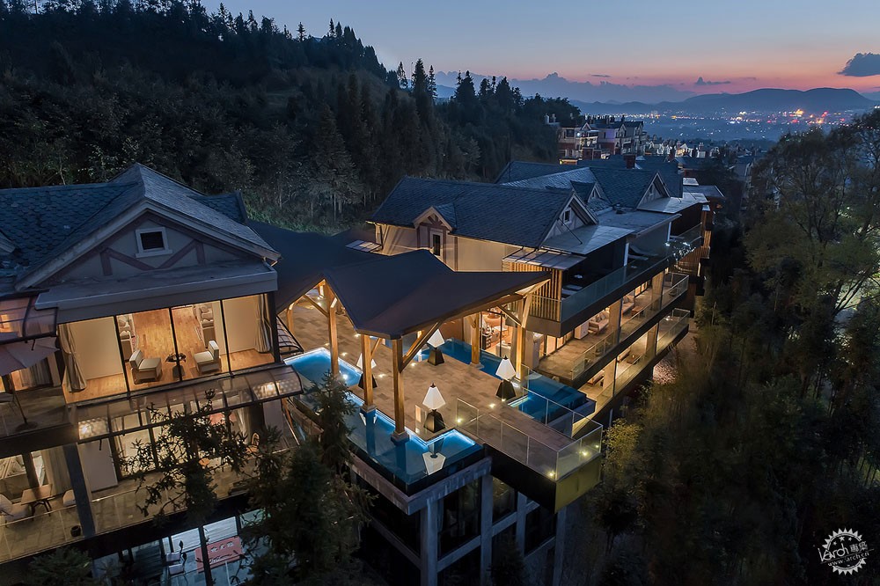
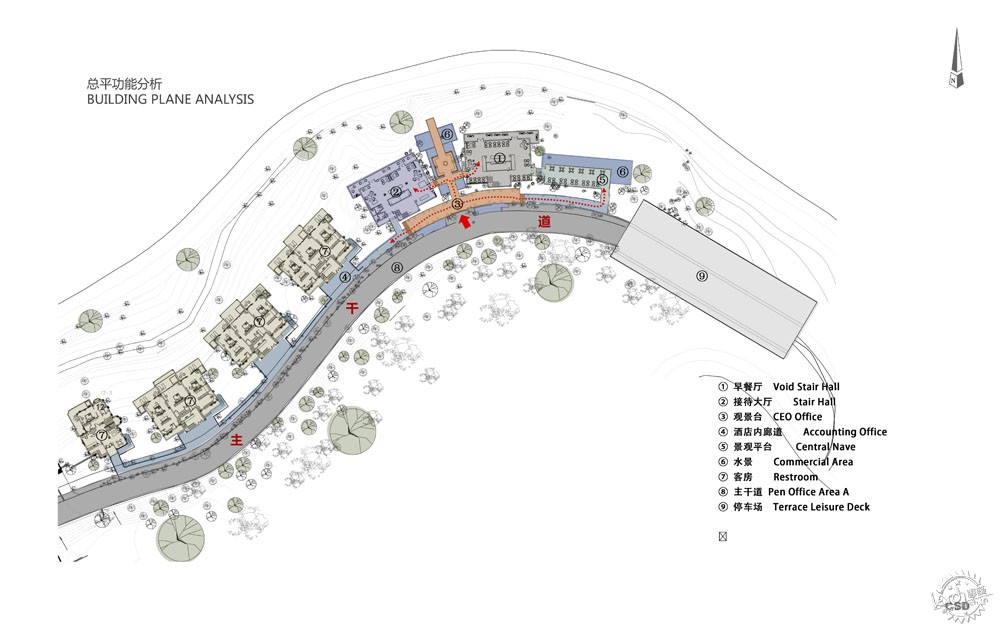
平面图
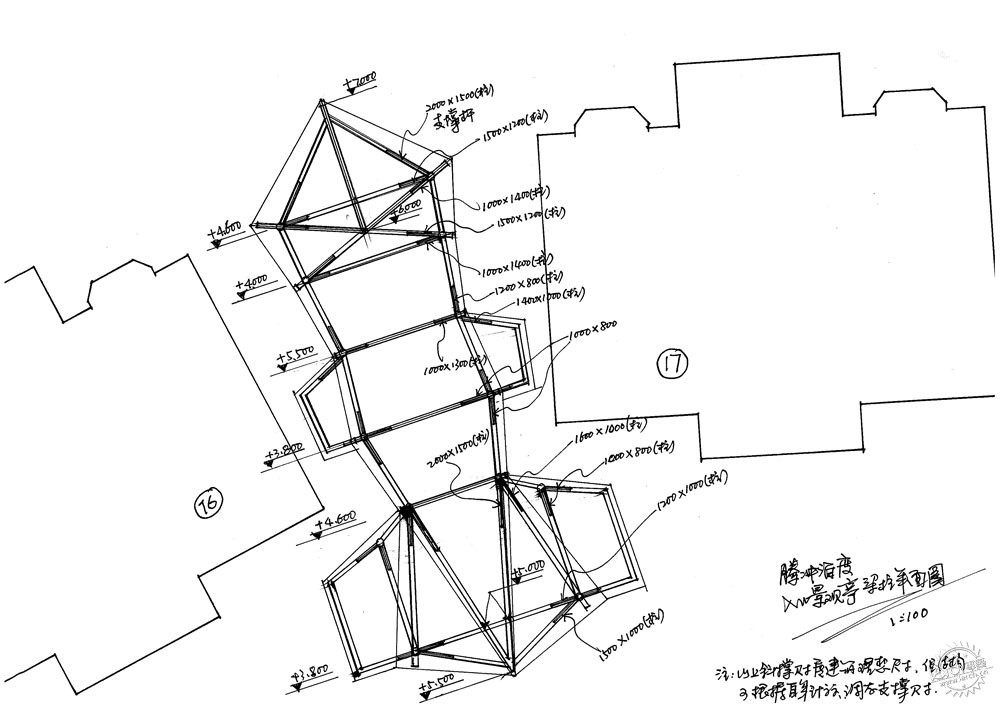
廊架详图
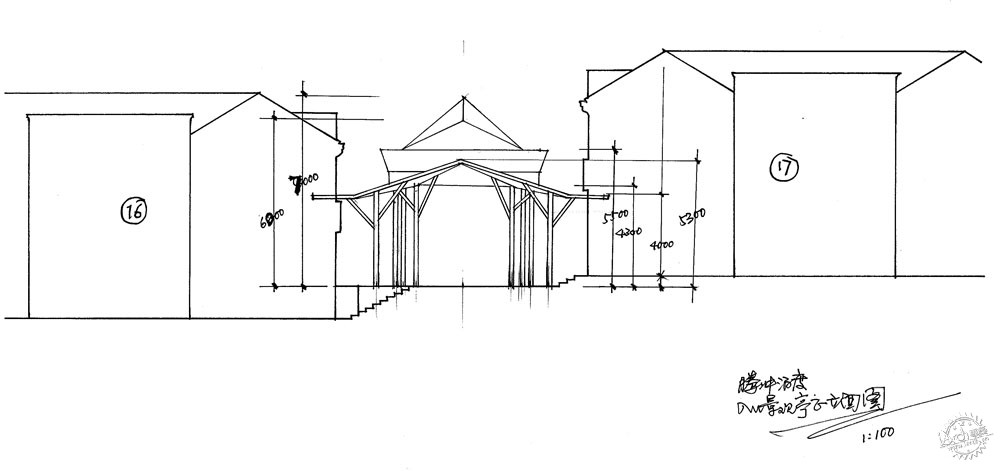
廊架详图
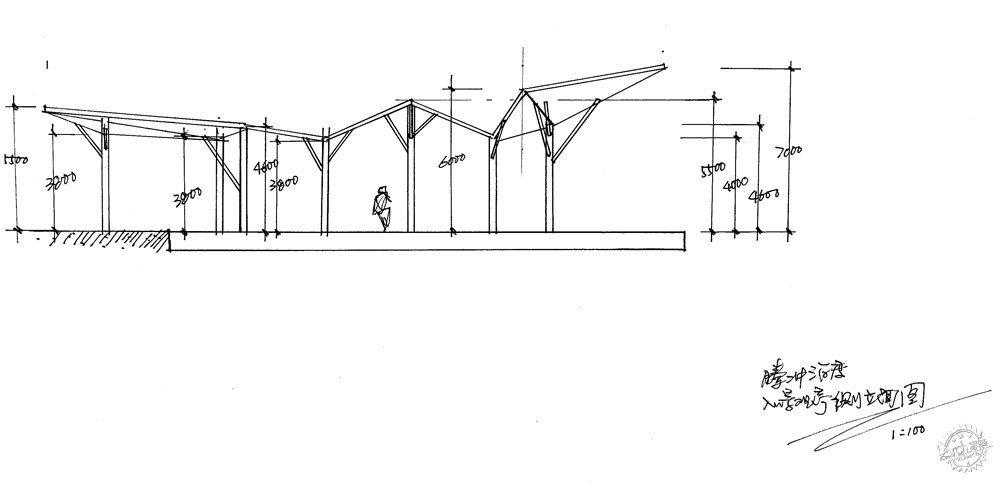
廊架详图
建筑改建:CSD·DESIGN 张灿
室内设计:CSD·DESIGN 张灿
参与设计:CSD·DESIGN 陈晨
照明设计:CSD·DESIGN 万霞
座落位置:腾冲高黎贡半山
主要材料:火山岩,老榆木,肌理漆
室内面积:3780平米
完工时间:2018年9月
摄影:如你所见-王厅
Architecture Reconstruction: Zhang Can - CSD Design
Interior Design: Zhang Can - CSD Design
Design Assistant: Chen Chen - CSD Design
Lighting Design: Wan Xia - CSD Design
Project Location: Mt. Gaoligong, Tengchong, Yunnan Province, China
Main Material: Volcanic Rock, Old Elm, Textural Paint
Interior Area: 3780 sqm2
Complete Time: September 2018
Photographer: Wang Ting
来源:本文由CSD·DESIGN 张灿提供稿件,所有著作权归属CSD·DESIGN 张灿所有。
|
|
专于设计,筑就未来
无论您身在何方;无论您作品规模大小;无论您是否已在设计等相关领域小有名气;无论您是否已成功求学、步入职业设计师队伍;只要你有想法、有创意、有能力,专筑网都愿为您提供一个展示自己的舞台
投稿邮箱:submit@iarch.cn 如何向专筑投稿?
